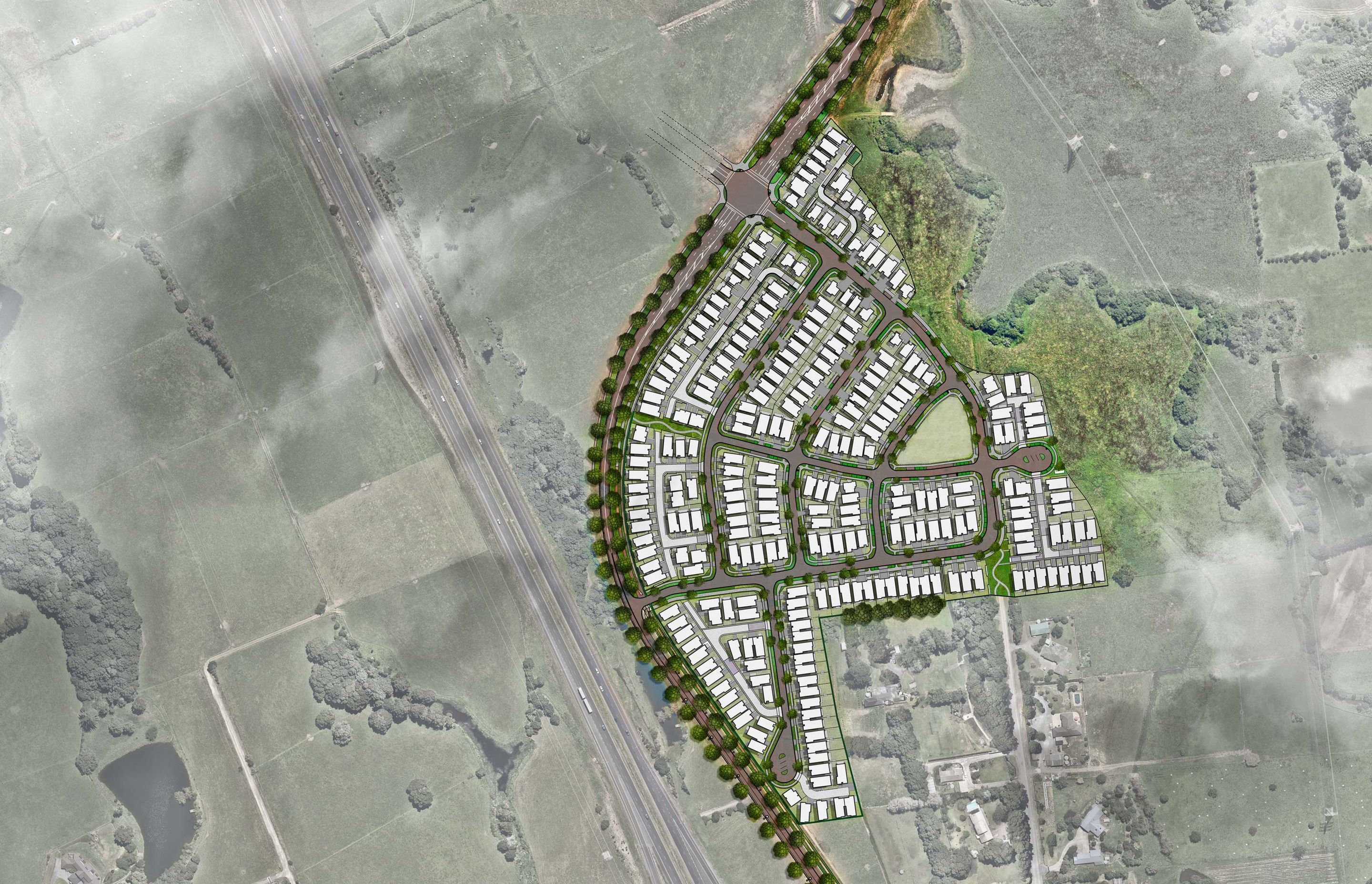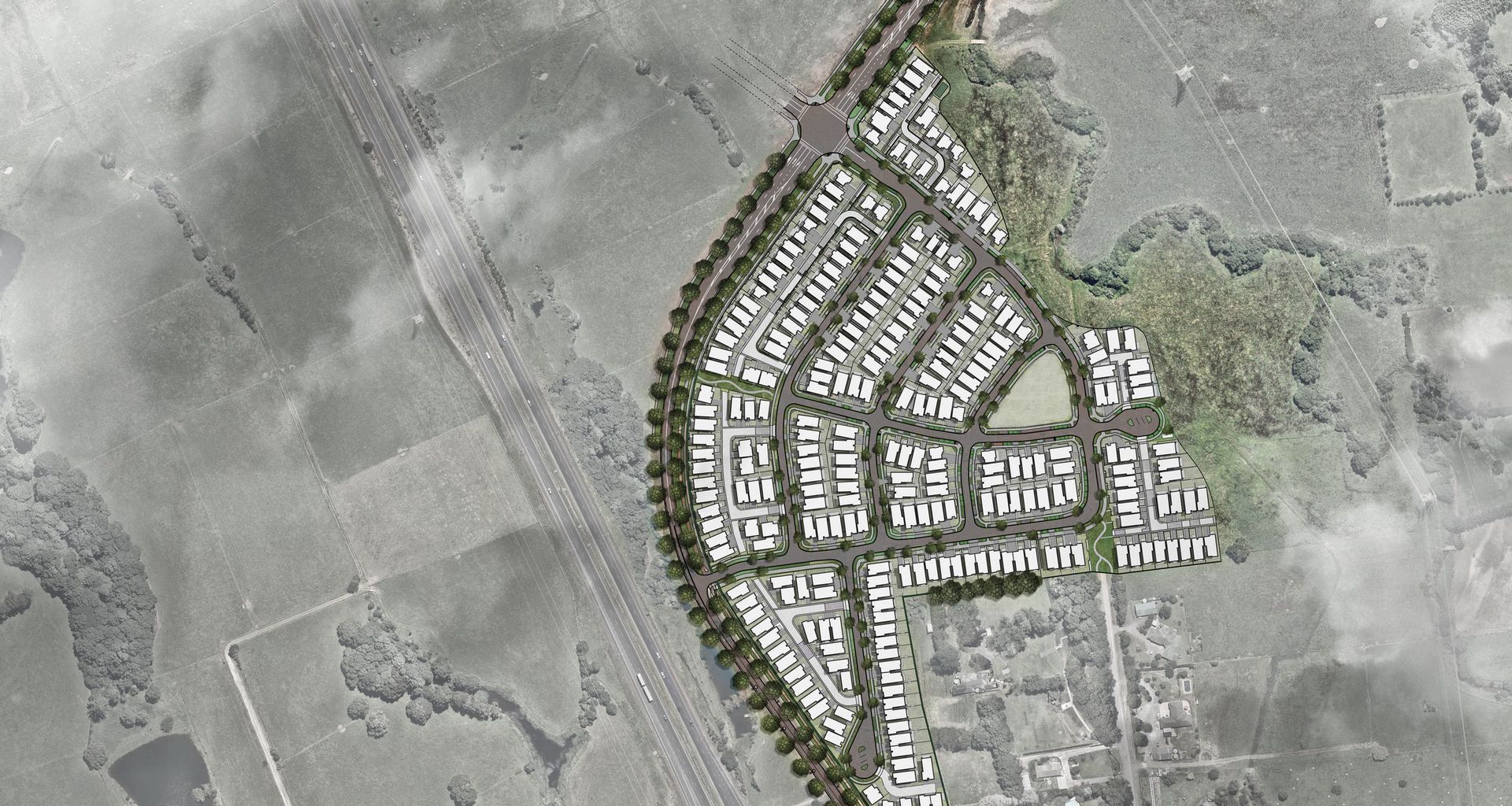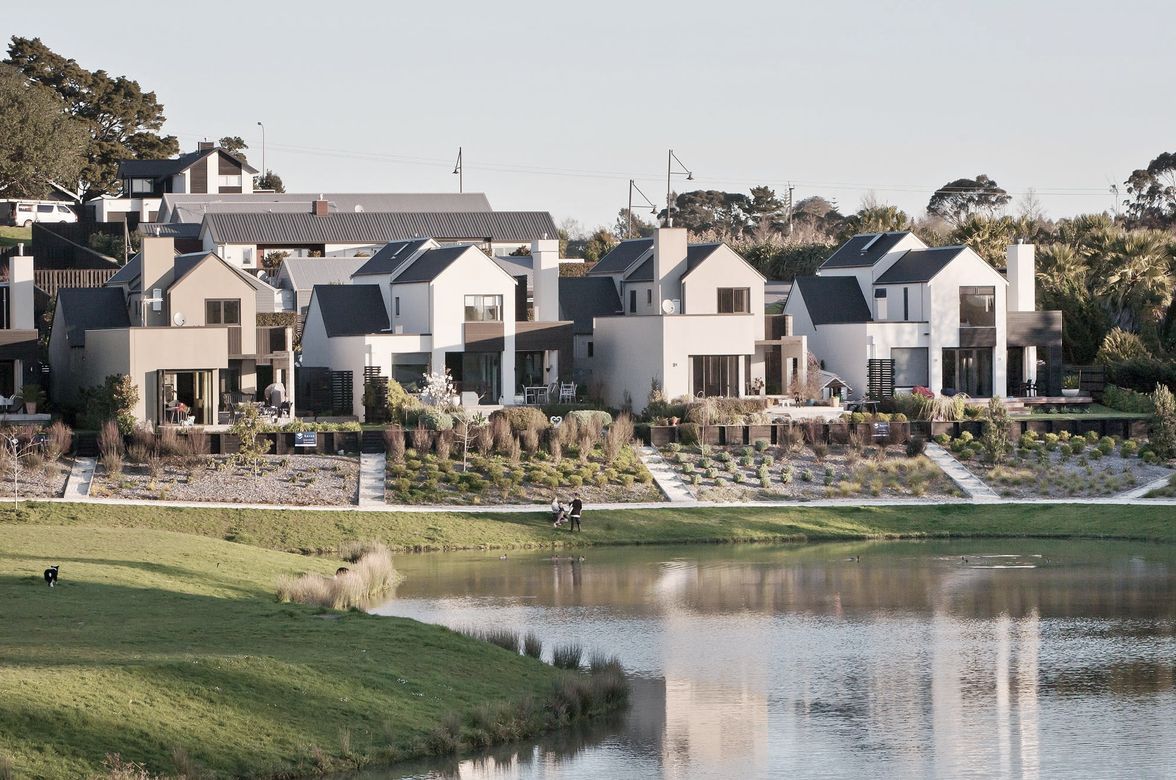
Hunua Views Masterplan, Block A

About
Block A within Hunua Views covers 11.8ha of greenfield land located south of Drury. Located at the southern extent of Auckland’s Rural Urban Boundary, this development is part of the wider Drury South Special Housing Area Development. With the vision to create a modern and affordable residential community, Construkt established a connected and organic urban structure that responded to the geometry of the site, allowed for a traditional front-to-front / back-to-back development pattern, and retained a sense of place. Key design elements include a central avenue that loops through the site, gateway markers, view shafts to the surrounding reserve areas, and a permeable pedestrian network.
No project details available for this project.
Request more information from this professional.

Professionals used in Hunua Views Masterplan, Block A
More projects by Construkt Architects
About the
Professional
Welcome to Construkt, an Auckland based design practice with a strong track record in masterplanning, urban design and architecture. Established in 2005, the company is led by the four directors and two principals, with 28 staff in total.
We are committed to design and place-making excellence, and believe that producing great work requires close collaboration between the client and architect. We put ourselves in our clients’ shoes and welcome their input as a crucial part of the design process.
- Year founded2005
- ArchiPro Member since2018
- Follow
- Locations
- More information
Why ArchiPro?
No more endless searching -
Everything you need, all in one place.Real projects, real experts -
Work with vetted architects, designers, and suppliers.Designed for New Zealand -
Projects, products, and professionals that meet local standards.From inspiration to reality -
Find your style and connect with the experts behind it.Start your Project
Start you project with a free account to unlock features designed to help you simplify your building project.
Learn MoreBecome a Pro
Showcase your business on ArchiPro and join industry leading brands showcasing their products and expertise.
Learn More




