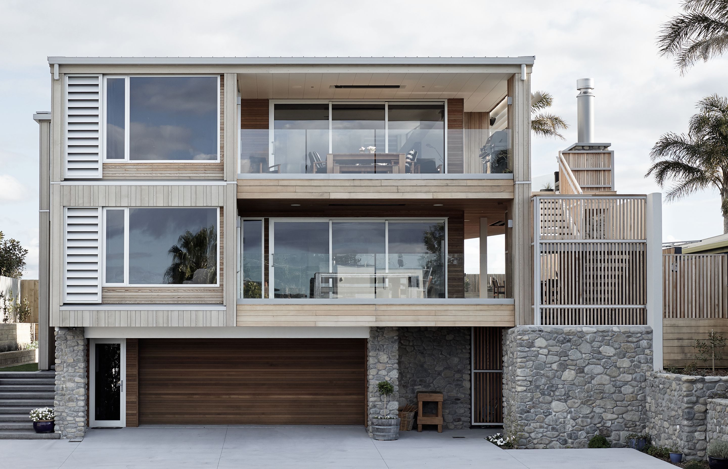
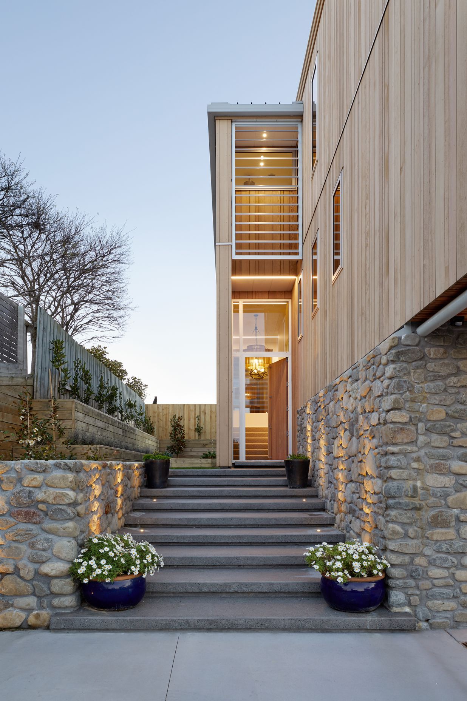
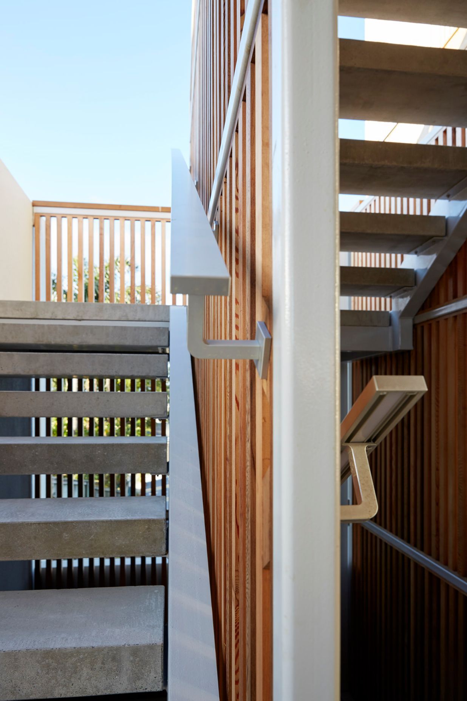
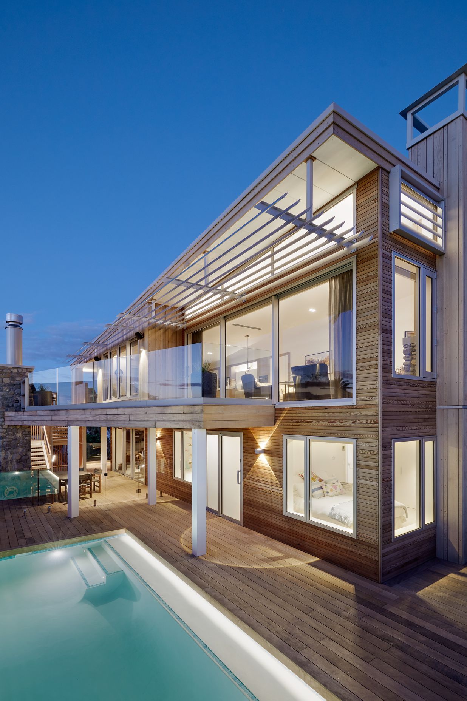
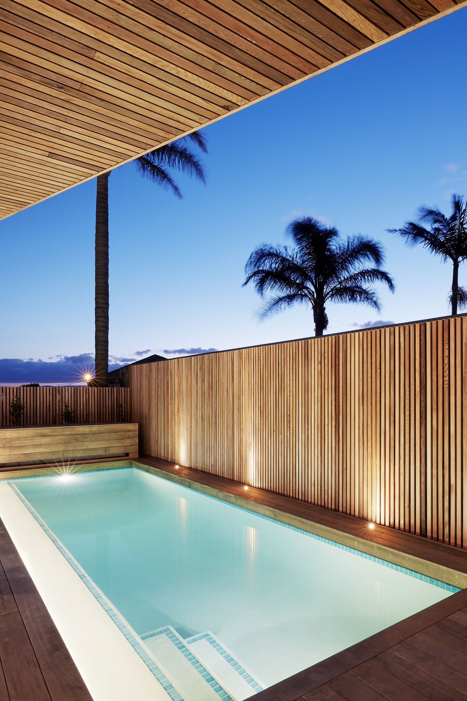
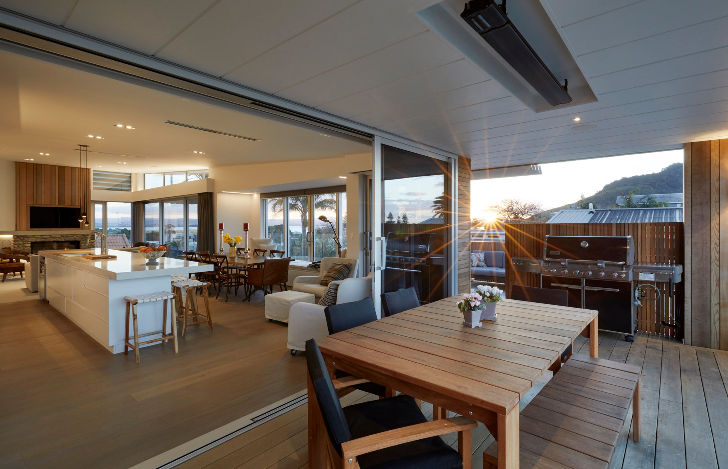
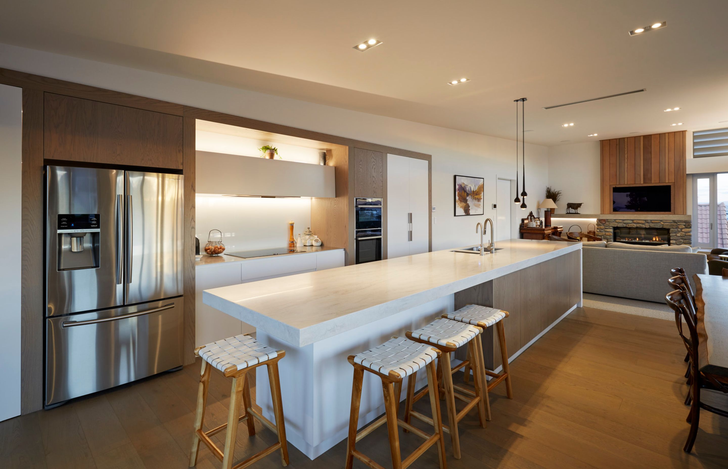
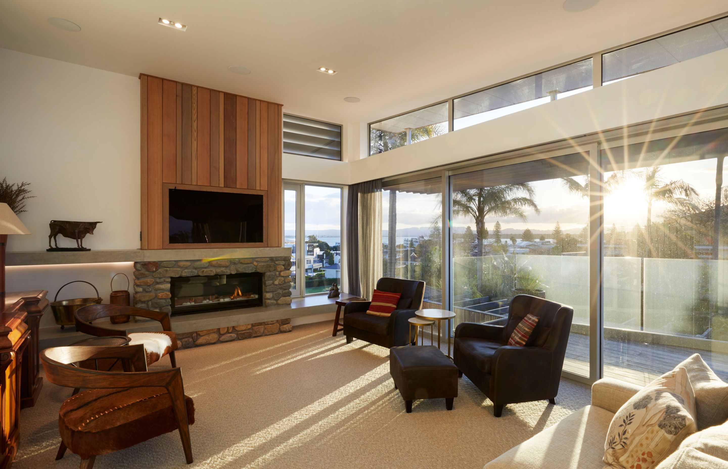
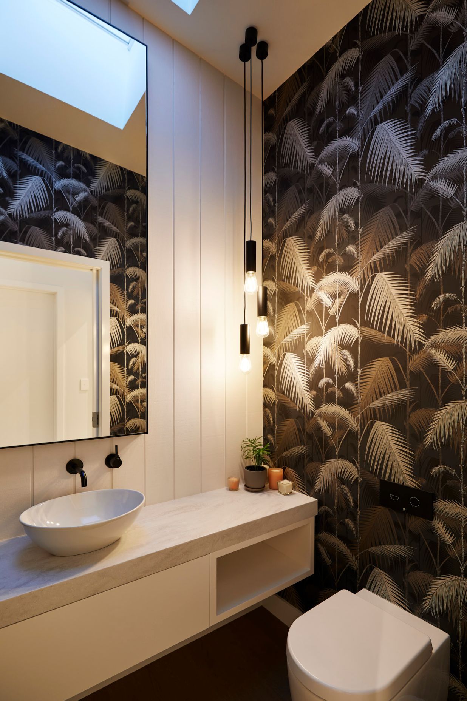
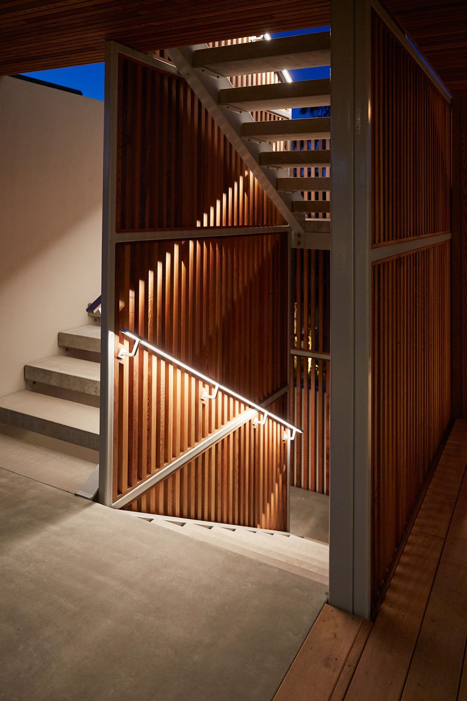
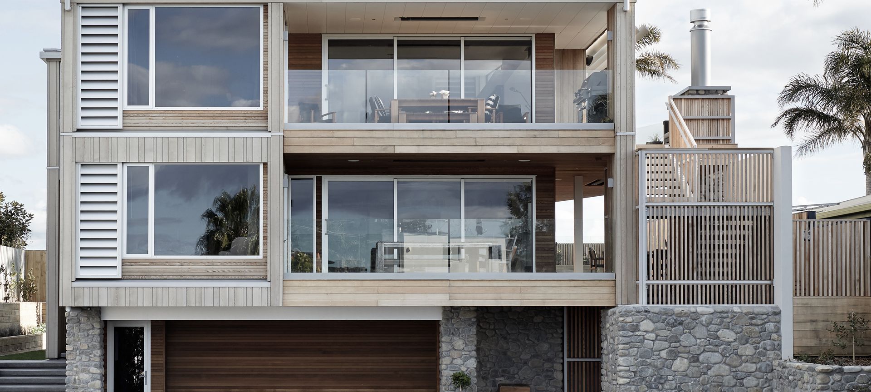
Clients with a clear intention and a site with panoramic views have resulted in a house that is more than the sum of its parts.
Designed for a retiree couple, this house proves that a sea-change doesn’t mean that you have to be all at sea, says Brendon Gordon, of Brendon Gordon Architects.
“The couple moved to Mt Maunganui from their farm on the outskirts of Taihape, a farm which they both dubbed ‘Siberia’ due to its being a 40-minute drive down the driveway to the house.”
What initially began as an idea for a simple bach-style home that the couple could retire to and be closer to family evolved to encompass multi-family living over two levels with garaging below, says Brendon.
“On the lower level is a large garage with walk-in chiller for the odd beast to feed visiting family and friends. On the middle level is guest accommodation, although that is an understatement as it’s essentially a self-contained, three-bedroom, two-bathroom house with lap pool. On the top level is where the owners live in a two-bedroom apartment-style set up with an outdoor deck and external staircase leading to the middle level.”
The house is in a prime location, straddling a ridge that affords views on one side out over Marine Parade and Papamoa Beach, while on the other side the view takes in Pilot Bay around to the Port. Oversized glazing and expansive outdoor areas mean that the views and therefore nature, are always to the fore. A fact that informed the choice of materials.
“The upper two levels have been clad in vertical and horizontal cedar, which has been contrasted with beautifully rustic riverstone—which the clients sourced from their farm—on the lower level and again used as a feature surround on the fireplaces, both inside and out. The natural material palette continues inside through the incorporation of timbers juxtaposed against the neutral colour scheme and punctuated by statement wallpaper.
“The upper-level living space is open plan with a sleek and stylish kitchen taking centre stage and double-aspect stacker doors allowing the entire space to be opened up to the outdoors, perfect for entertaining and taking in the extensive views.”
On the middle level, another outdoor entertaining space, incorporating the swimming pool, also seamlessly interacts with the internal living spaces. Custom-built handrails on the external staircase feature integrated lighting, which not only serves to guide users, it also interacts with the cedar screen to transform the staircase into a light sculpture.
Words by Justin Foote.
Photography by Amanda Aitken Photography.
No project details available for this project.
Request more information from this professional.










BGA is an award winning design practice based in Tauranga with 21 years of experience and hindsight...
We have a diverse portfolio of predominantly coastal residential projects.
We enjoy good architecture and we do it well...
Good communiction is a big part of the process... its an exciting journey creating unique solutions.
We are enthusiastic about the architectural process, priding ourselves in creating exploratory and relevant design responses.
As designers of the built environment, we make concious decisions to integrate sustainable design practices and philosophy into our projects.
We are driven to design and create exceptional spatial experiences, for everyone who uses the spaces we design…
Start you project with a free account to unlock features designed to help you simplify your building project.
Learn MoreShowcase your business on ArchiPro and join industry leading brands showcasing their products and expertise.
Learn More