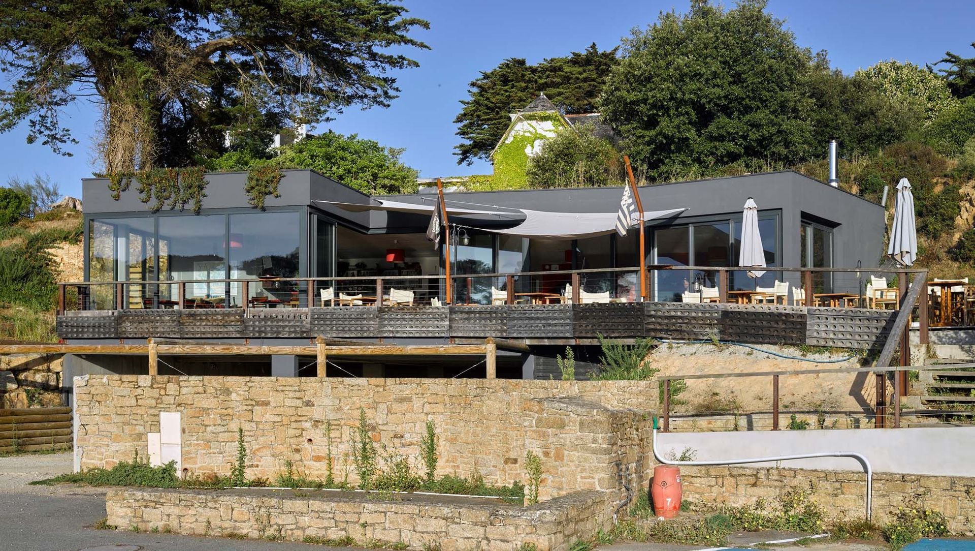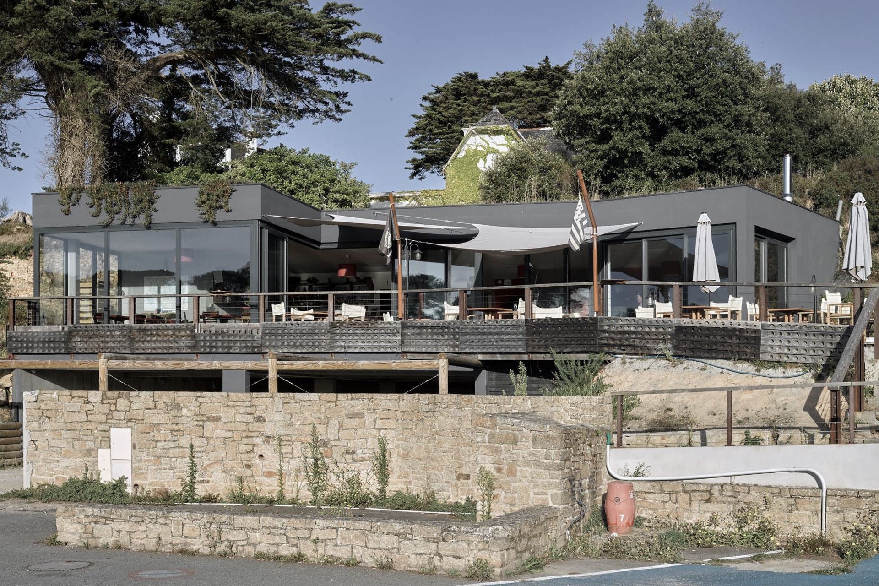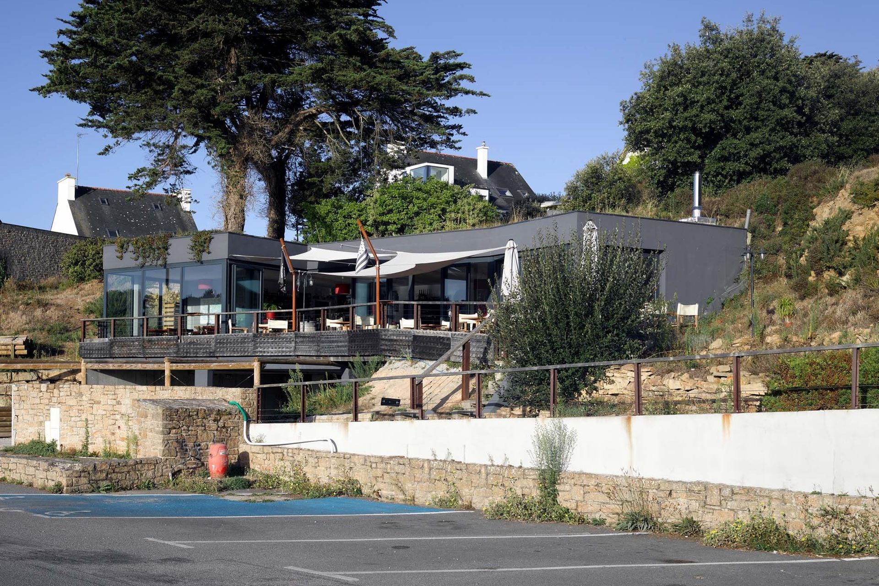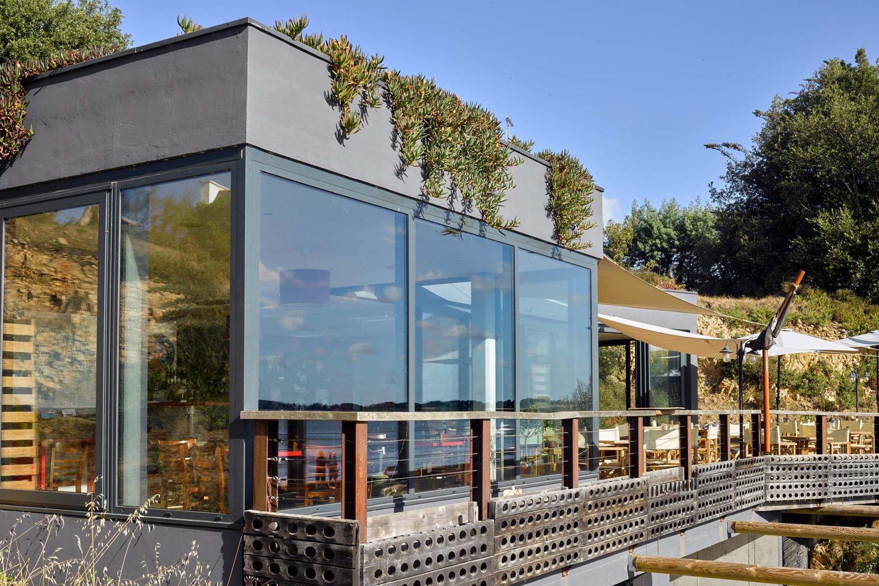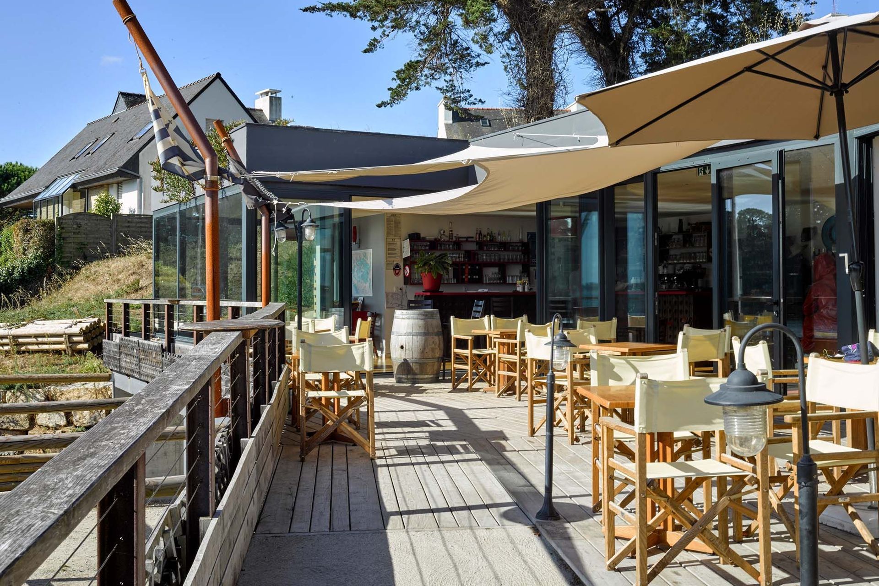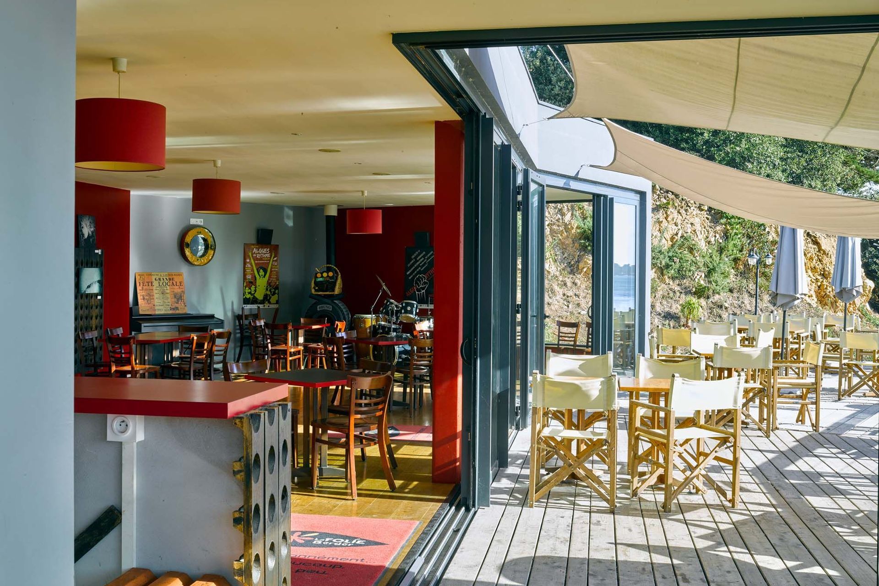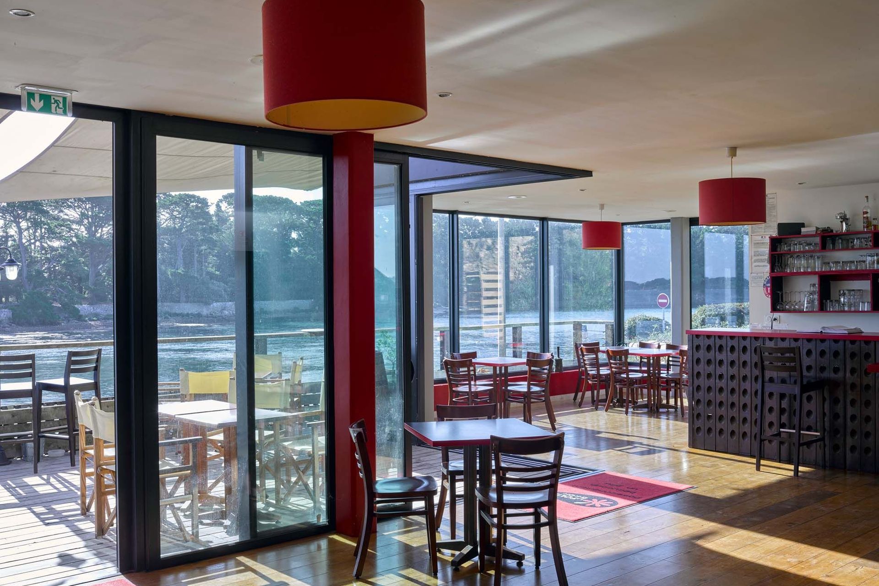About
Into The Cliff.
ArchiPro Project Summary - A stunning oyster bar seamlessly integrated into the cliffside, featuring a sculpted stone ramp, expansive views of Berder Island, and a harmonious blend of natural materials and greenery.
- Title:
- Into The Cliff
- Architect:
- Mathilde Yence
- Category:
- Commercial/
- Hospitality
Project Gallery
Views and Engagement
Professionals used

Mathilde Yence. The architect’s first material is your dreams, then comes reality. From dreams to reality and from reality to dreams, there is a thread between the two...
Playing with the tension of this thread is what makes spaces come alive!
Because we cross through spaces from one to another, we physically experience sequences. Spaces are made of sequences, they are never isolated.
The context of the project’s surroundings goes into the design. So the way I identify the context becomes part of my project. That’s how I begin a design, by trying to make it simple, efficient and bright.
Architects and designers play a role in transforming the global economy from a linear to a circular model.
Our designs should support a system which generates no waste or pollution, it should support spaces in the making, evolving environments.
Because we create so many buildings, we need to insist on materials that can be reused or converted again and again, developing by themselves.
We need to promote passive houses and energy-plus buildings, we need to use raw earth, green roofs, biosourced materials, natural light… all of this means circularity rather than linearity.
Year Joined
2020
Established presence on ArchiPro.
Projects Listed
5
A portfolio of work to explore.
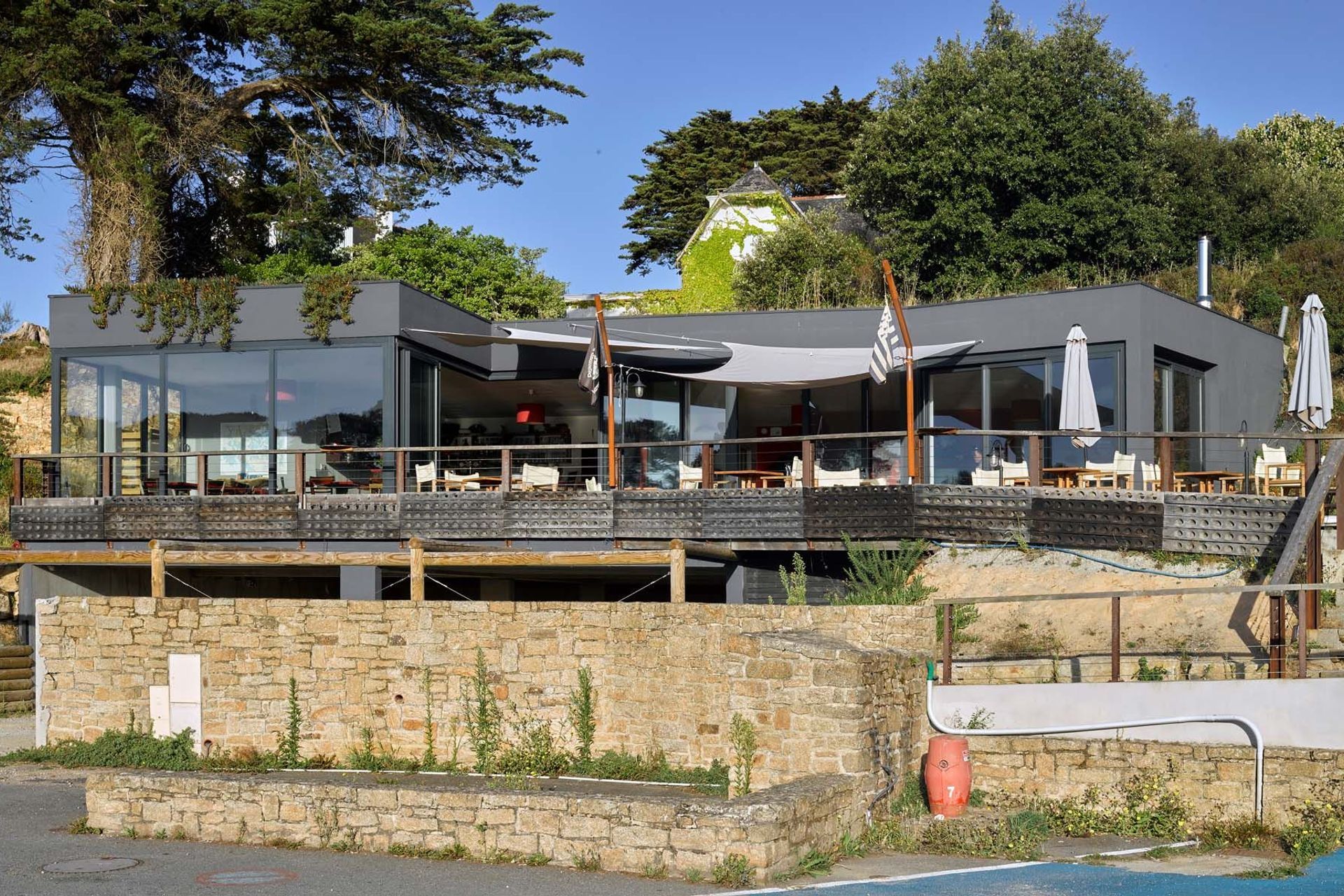
Mathilde Yence.
Profile
Projects
Contact
Other People also viewed
Why ArchiPro?
No more endless searching -
Everything you need, all in one place.Real projects, real experts -
Work with vetted architects, designers, and suppliers.Designed for New Zealand -
Projects, products, and professionals that meet local standards.From inspiration to reality -
Find your style and connect with the experts behind it.Start your Project
Start you project with a free account to unlock features designed to help you simplify your building project.
Learn MoreBecome a Pro
Showcase your business on ArchiPro and join industry leading brands showcasing their products and expertise.
Learn More