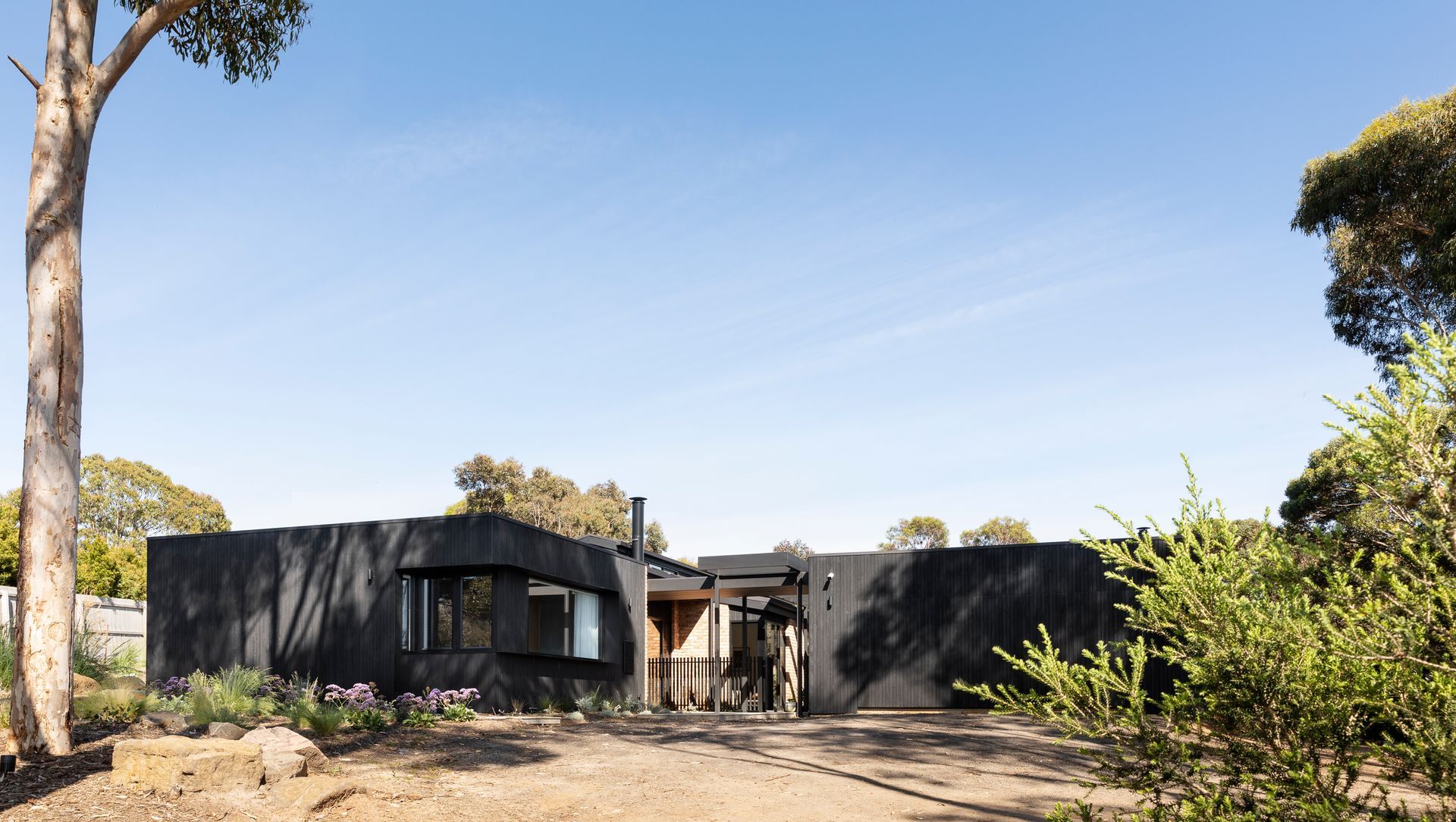About
Jan Juc Acre.
ArchiPro Project Summary - Renovation and extension of a 1980s brick house in Jan Juc, blending contemporary design with original features for a creative surfing family, completed in 2022.
- Title:
- Jan Juc Acre
- Interior Designer:
- Heartly
- Category:
- Residential/
- Renovations and Extensions
- Completed:
- 2022
- Building style:
- Contemporary
- Photographers:
- Martina Gemmola
Project Gallery
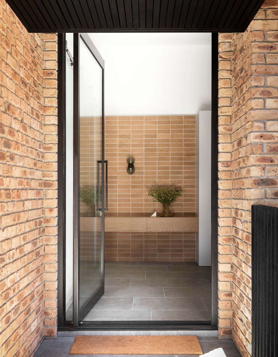
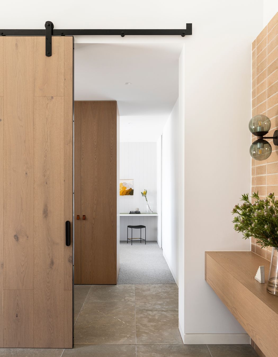

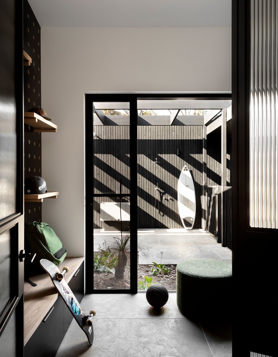
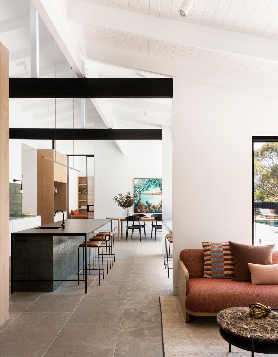
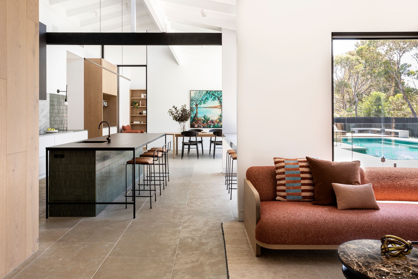
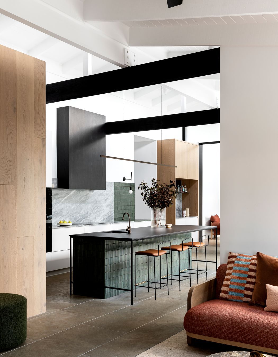
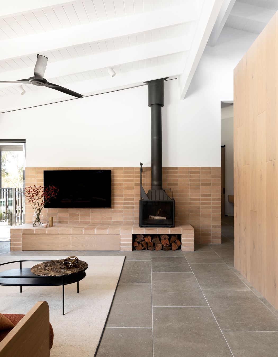
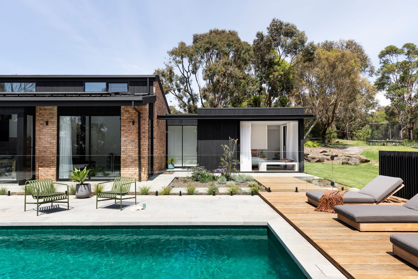
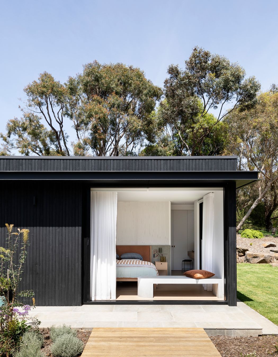
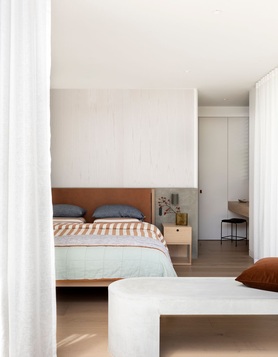
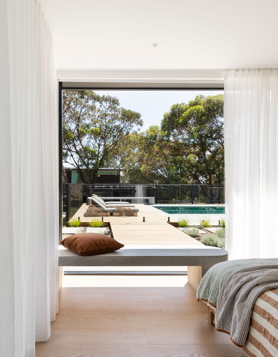
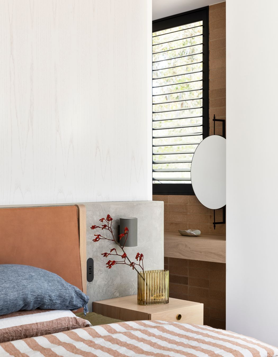
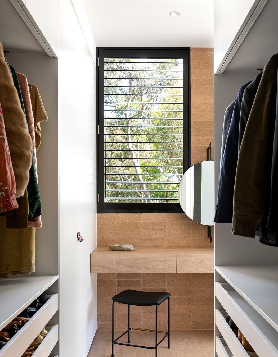
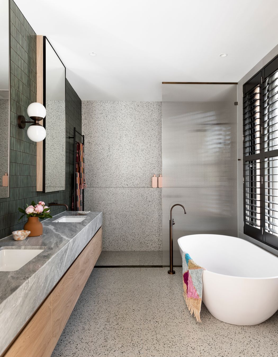
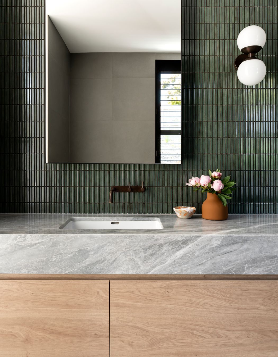
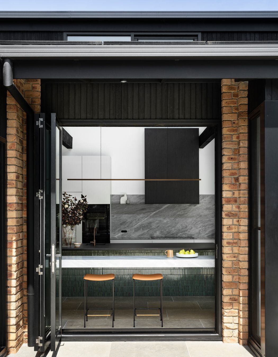
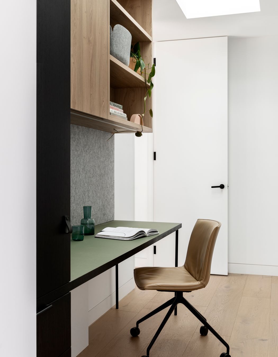

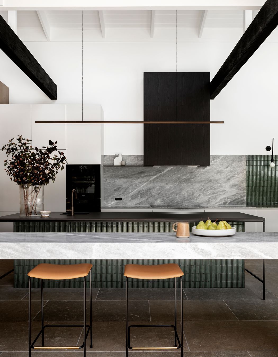
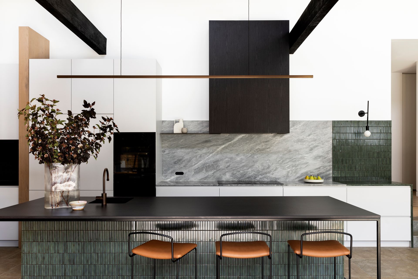
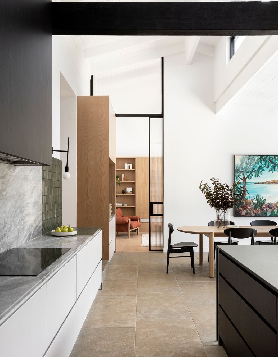
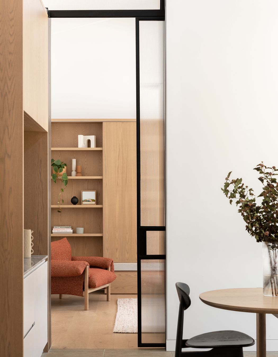
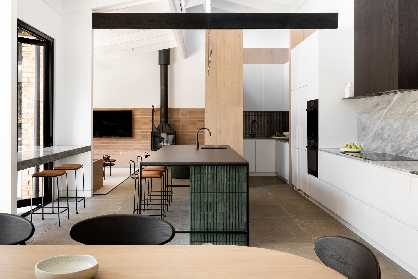
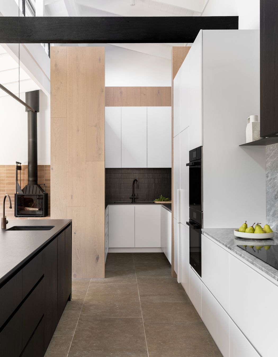
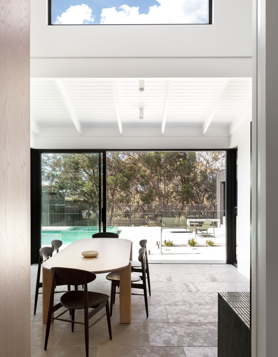
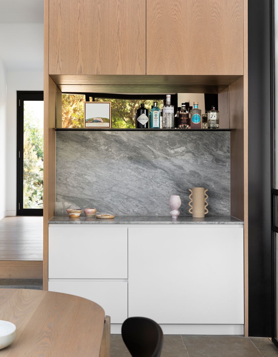
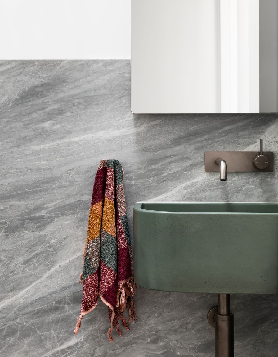
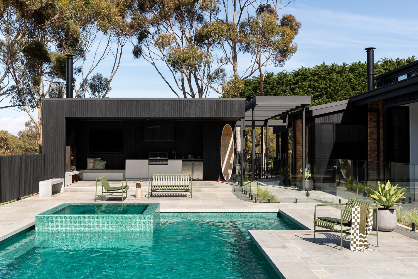
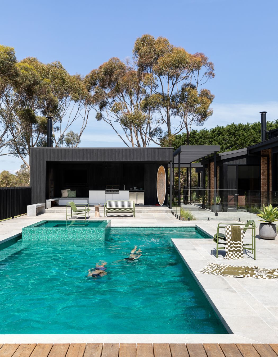
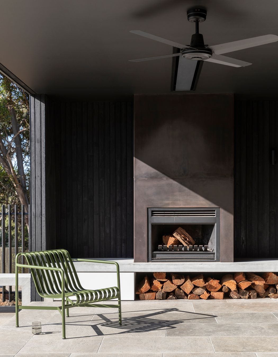
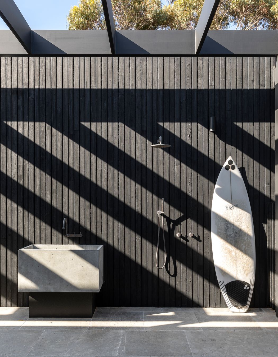
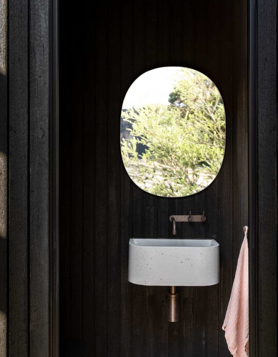
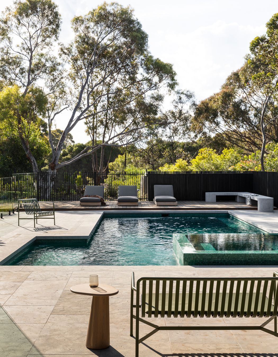

Views and Engagement
Products used
Professionals used

Heartly. Heartly is a multidisciplinary residential design studio committed to prioritising the needs and objectives of each client in creating enduringly beautiful spaces. Our projects are authentically customised and unique, yet unified by a desire to enhance the everyday, creating ease, harmony and joy.
Founded
2009
Established presence in the industry.
Projects Listed
10
A portfolio of work to explore.
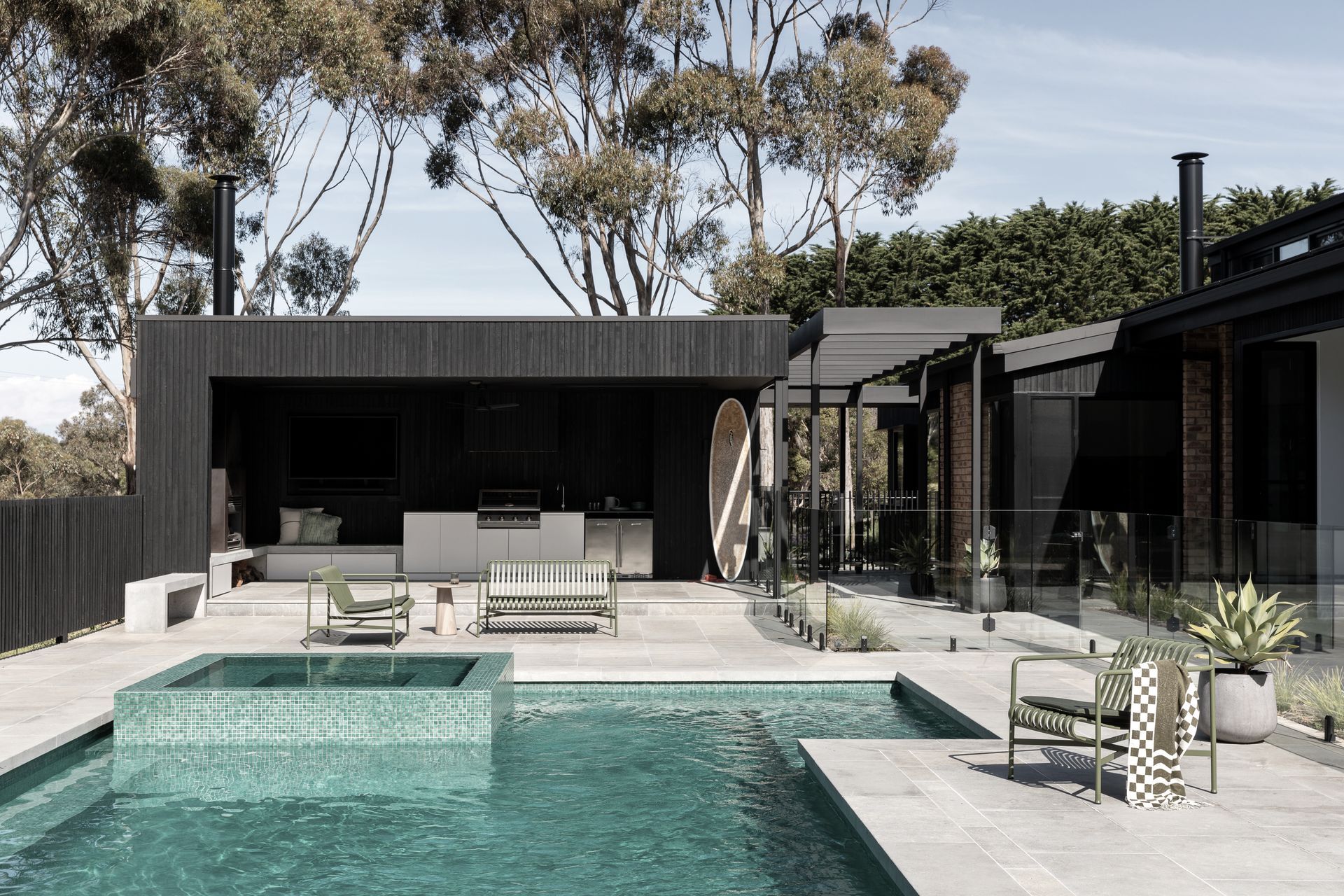
Heartly.
Profile
Projects
Contact
Other People also viewed
Why ArchiPro?
No more endless searching -
Everything you need, all in one place.Real projects, real experts -
Work with vetted architects, designers, and suppliers.Designed for New Zealand -
Projects, products, and professionals that meet local standards.From inspiration to reality -
Find your style and connect with the experts behind it.Start your Project
Start you project with a free account to unlock features designed to help you simplify your building project.
Learn MoreBecome a Pro
Showcase your business on ArchiPro and join industry leading brands showcasing their products and expertise.
Learn More