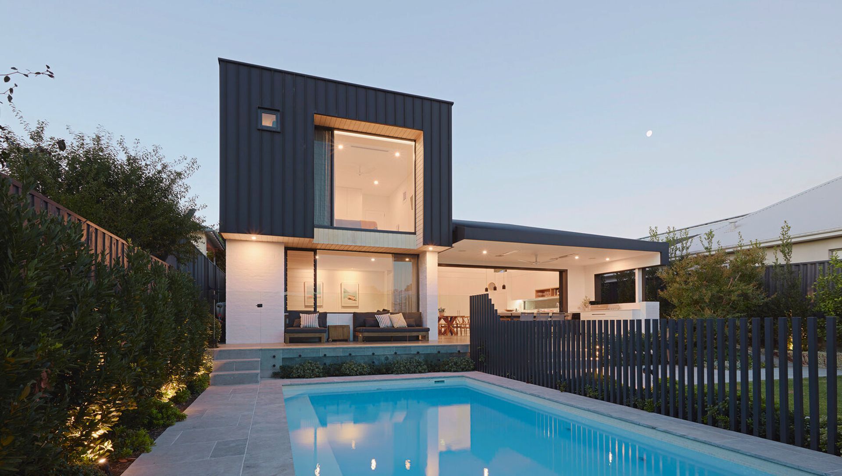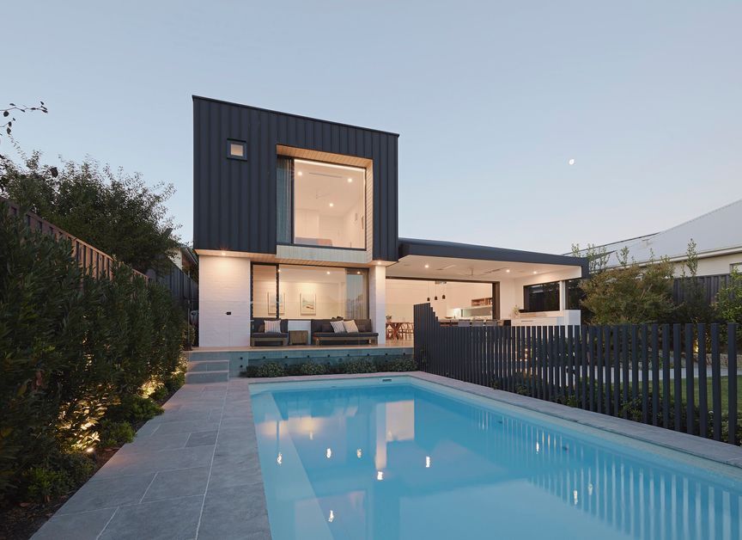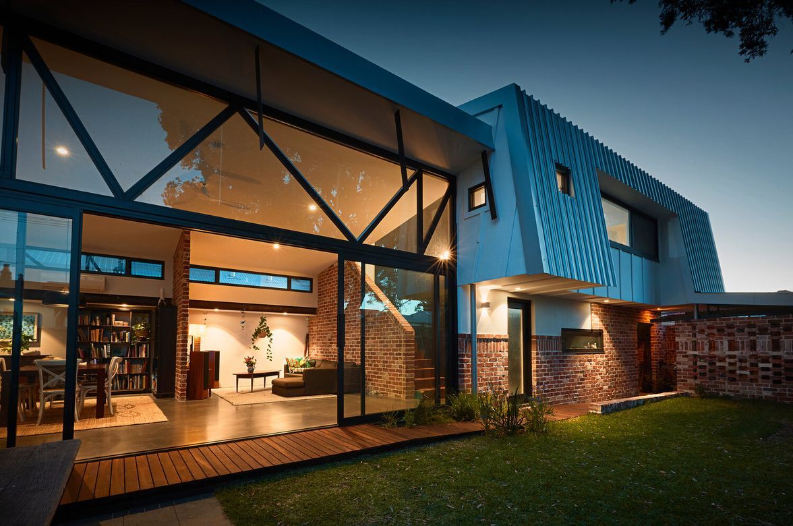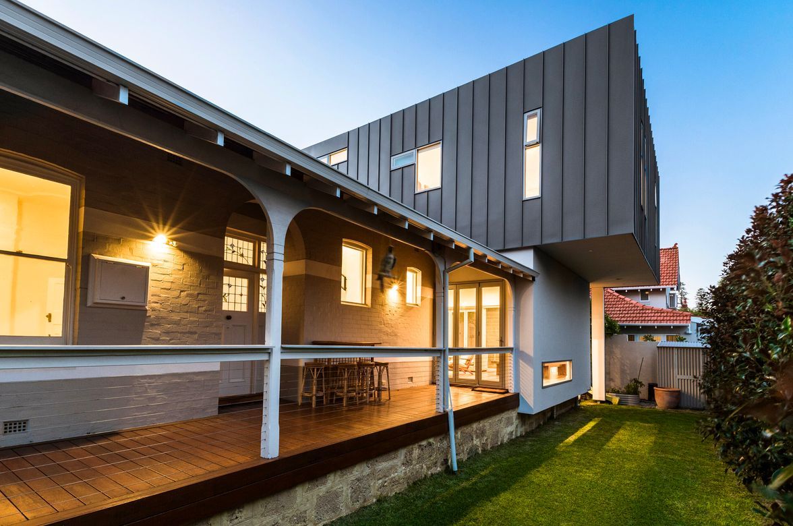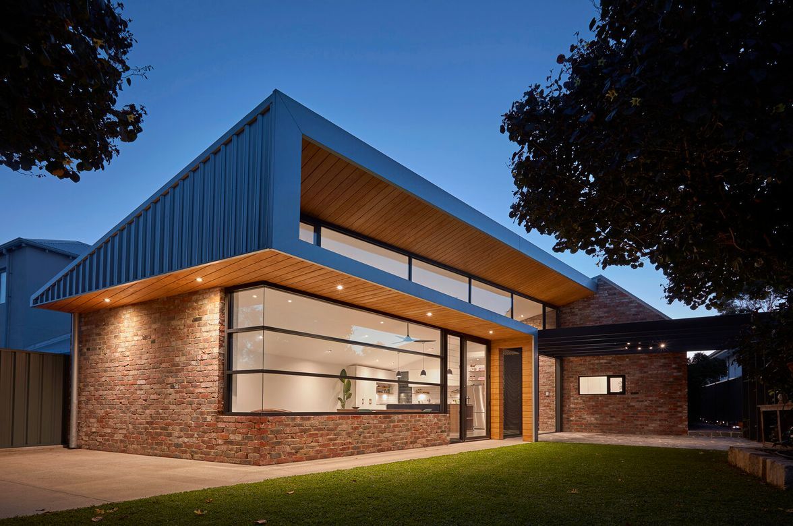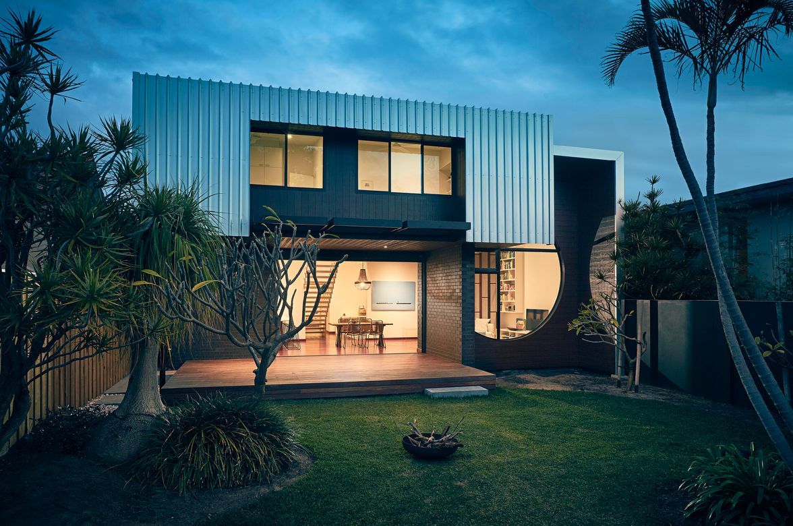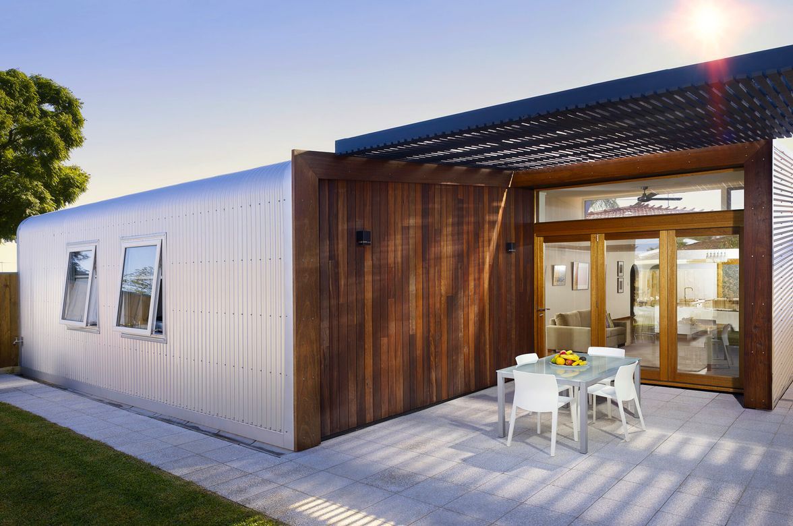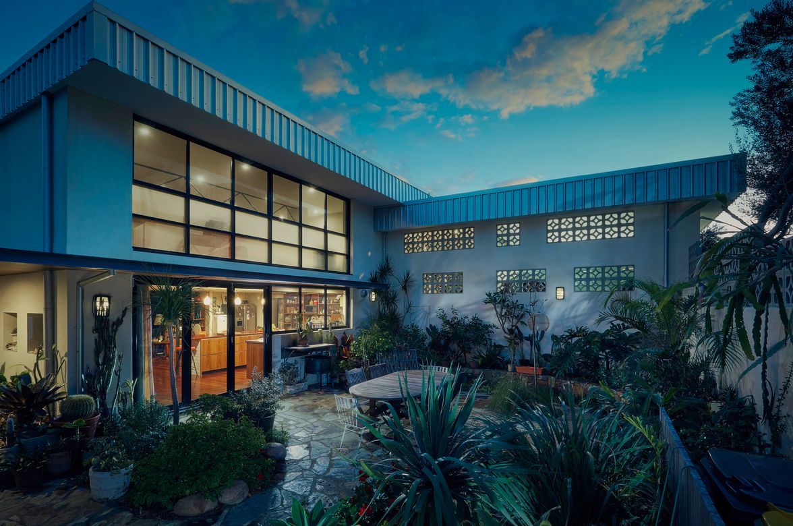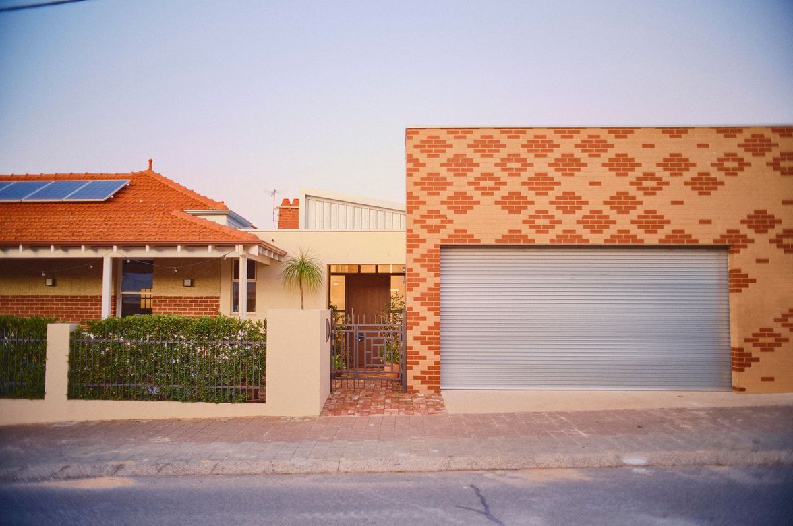About
Wedgendary house.
ArchiPro Project Summary - Thoughtfully designed additions to a sloping site, enhancing the connection between the home and its south-facing rear yard while maximizing natural light and creating intimate living spaces.
- Title:
- Wedgendary house
- Architect:
- steelehouse architecture
- Category:
- Residential/
- Renovations and Extensions
Project Gallery
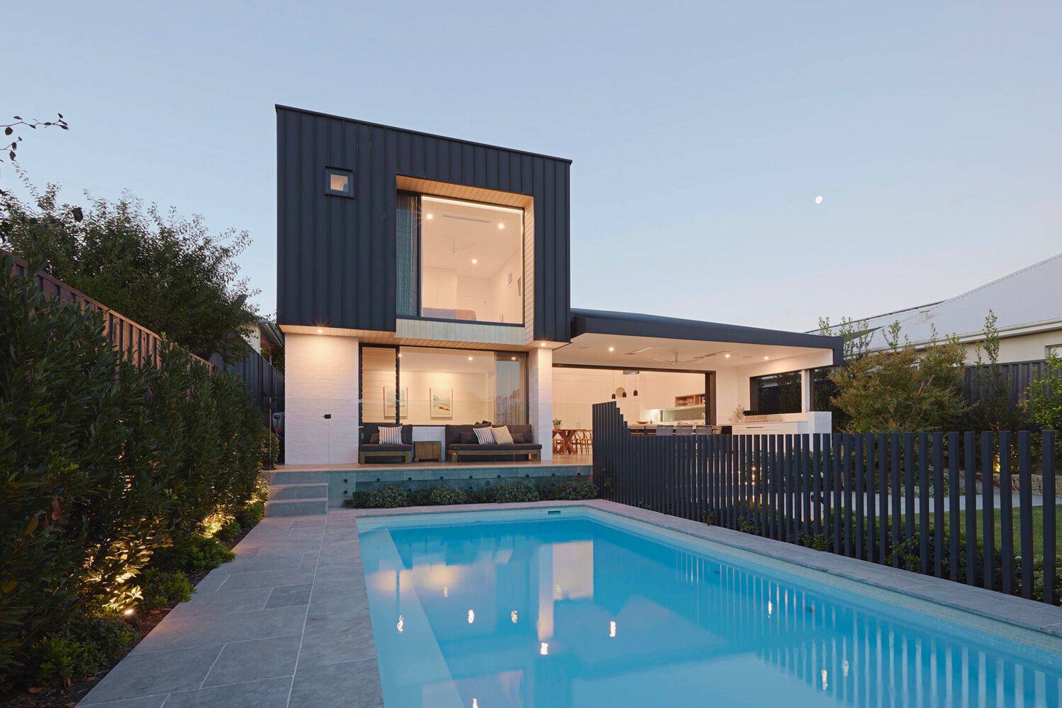
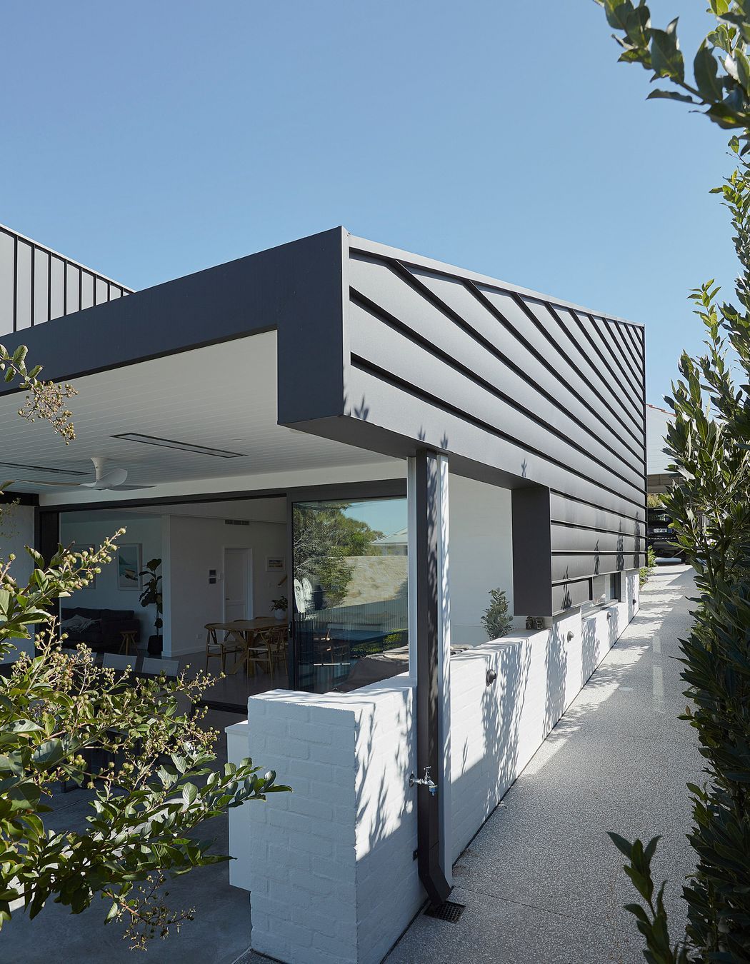
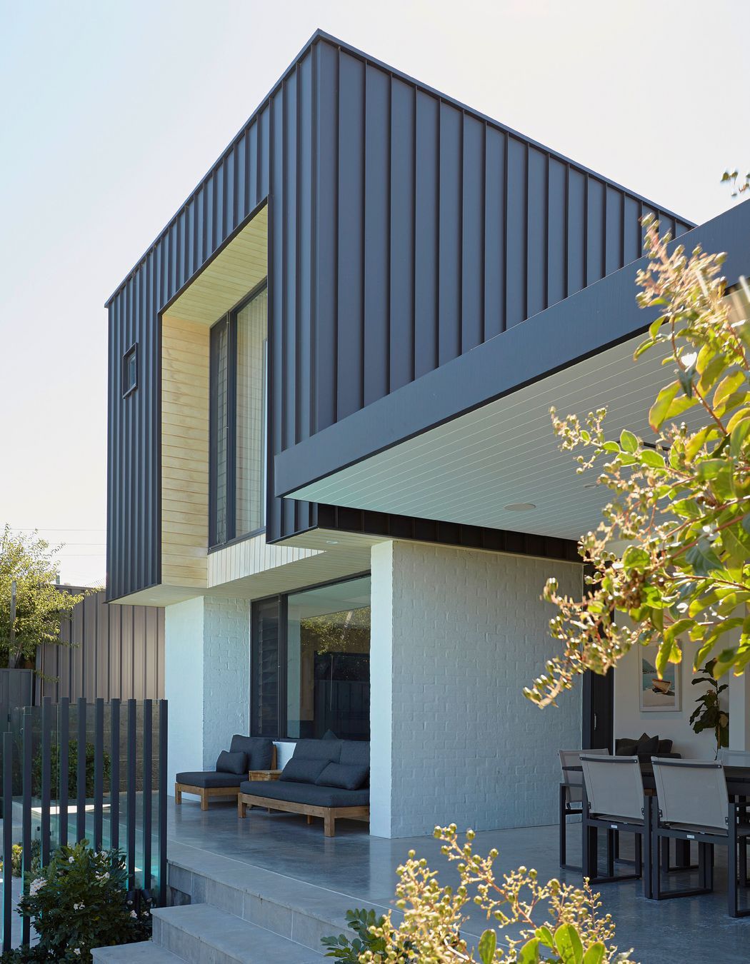
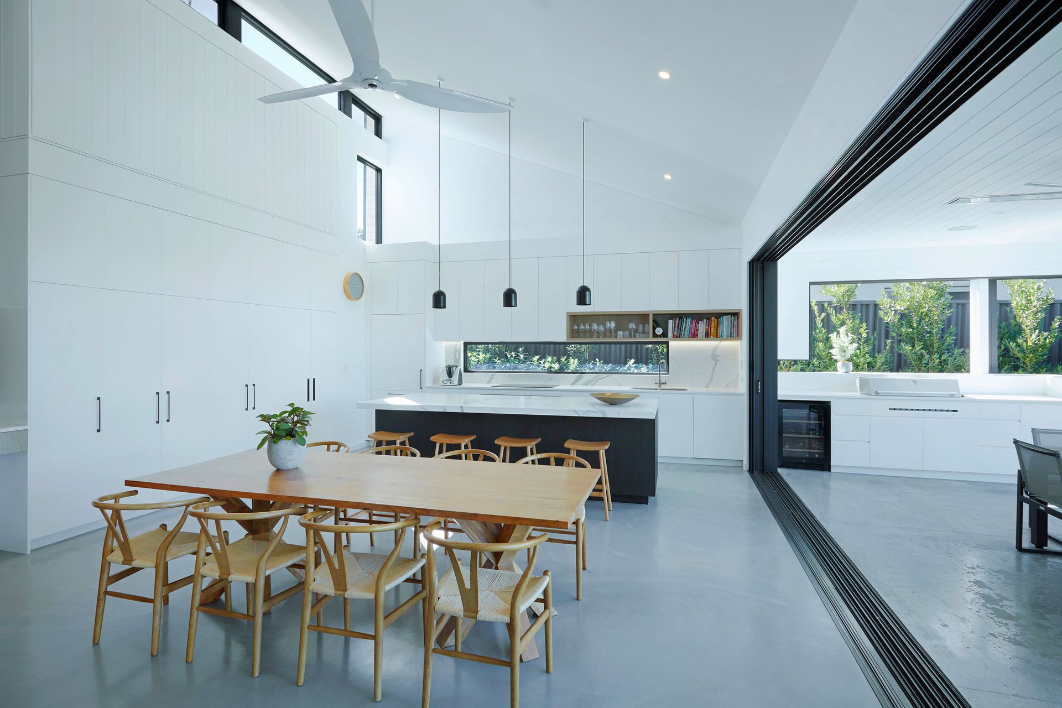
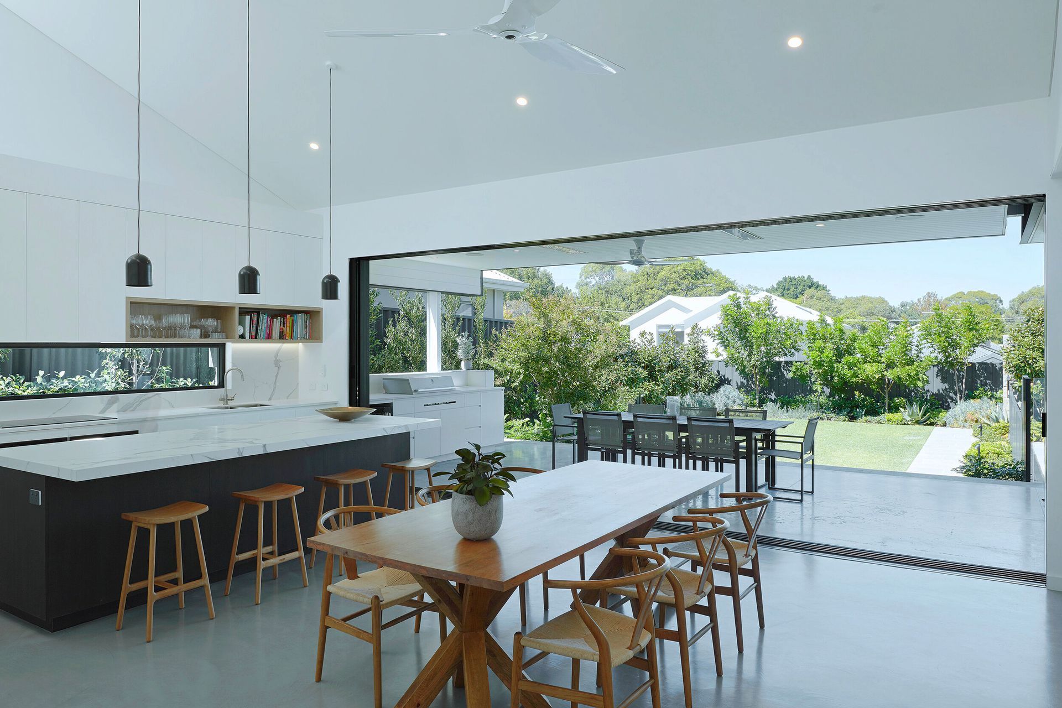
Views and Engagement

steelehouse architecture. Steelehouse Architecture was formally established in 2010 evolving out of the union of Nathan Steele and Bindi House in the early 2000’s. Nathan’s dedication to quality, unique spatial compositions and lasting client relationships have seen the practice grow to produce a varied portfolio of rewarding projects.
Steelehouse is small enough to remain responsive, highly engaged and attentive to detail. We maintain strong links with builders, landscapers, tradespeople and suppliers, which is essential to delivering successful results.
We specialise in new houses and renovations. We believe it is a great privilege to help our clients shape their living environments.
We deliver more than shells of buildings – our team's design and delivery capabilities include architecture, interiors and gardens.
For us, designing your home is about the long-term and the shorter term. Our architecture considers the bigger picture of longer term growth and change.
The practice occupies the light-filled Leake Street corner of the Pakenham Street Art Studios in Fremantle. The practice has a subtle street presence in the heritage listed former storehouse emanating from two tall timber framed double hung windows that are always open to catch the breeze. The studio is the antithesis of most commercial office spaces and exposes the sensibilities that Nathan aspires to in architectural production.
Year Joined
2022
Established presence on ArchiPro.
Projects Listed
8
A portfolio of work to explore.
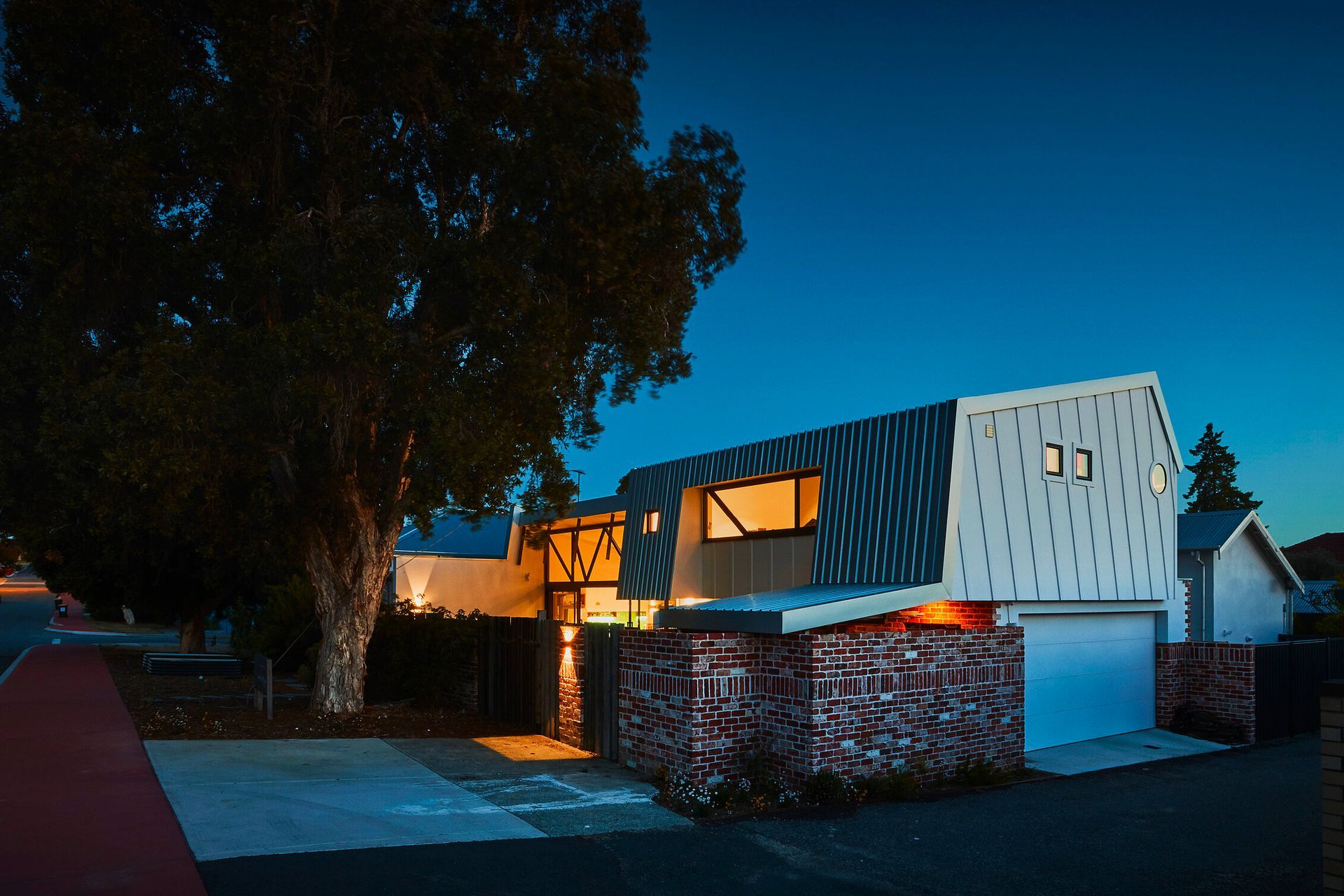
steelehouse architecture.
Profile
Projects
Contact
Other People also viewed
Why ArchiPro?
No more endless searching -
Everything you need, all in one place.Real projects, real experts -
Work with vetted architects, designers, and suppliers.Designed for New Zealand -
Projects, products, and professionals that meet local standards.From inspiration to reality -
Find your style and connect with the experts behind it.Start your Project
Start you project with a free account to unlock features designed to help you simplify your building project.
Learn MoreBecome a Pro
Showcase your business on ArchiPro and join industry leading brands showcasing their products and expertise.
Learn More