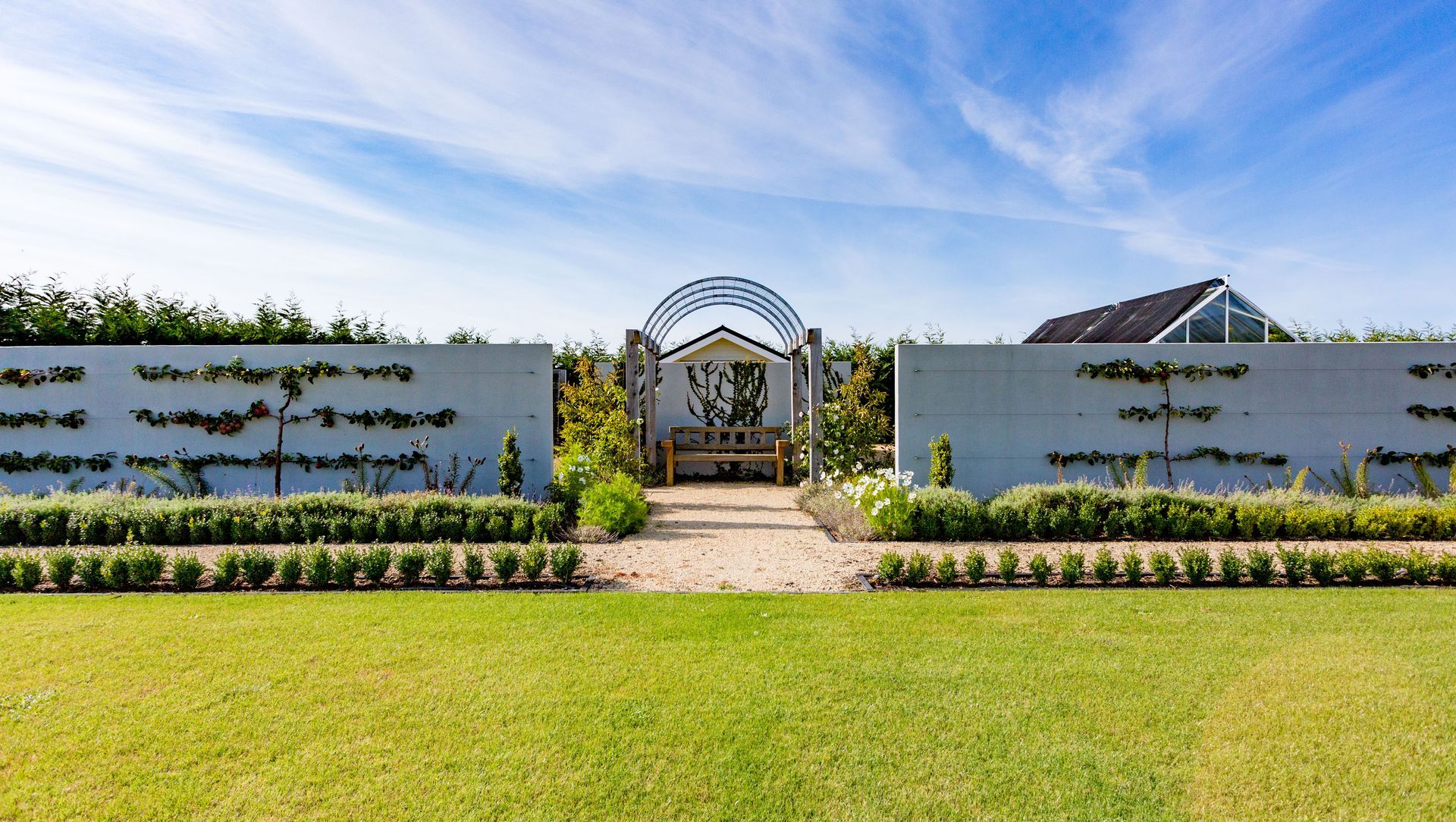About
Joy Place.
ArchiPro Project Summary - A beautifully landscaped lifestyle property featuring formal garden rooms, diverse plantings, and dedicated spaces for entertaining, cooking, and family play, all enhanced by thoughtful design elements and seasonal changes.
- Title:
- Joy Place
- Landscape Designer:
- Outline Spaces
- Category:
- Residential/
- Landscaping
- Photographers:
- Blue Bird Photography
Project Gallery
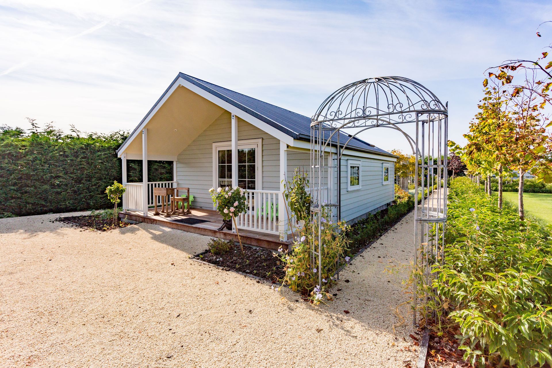
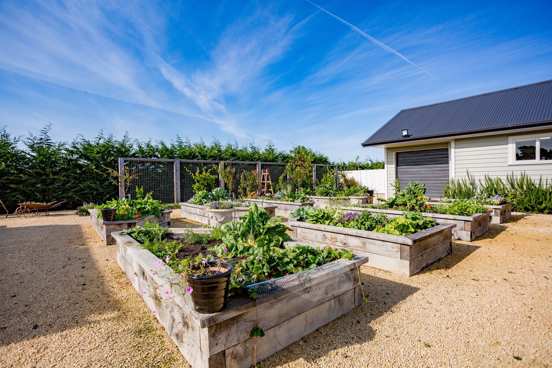
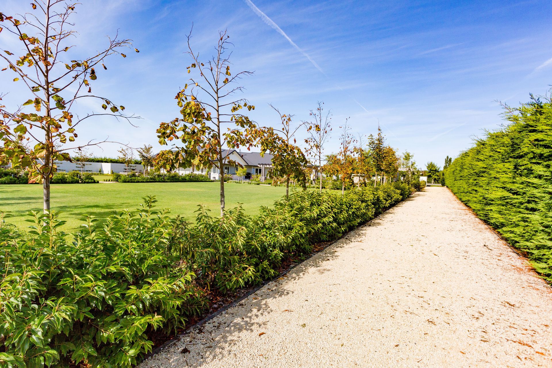
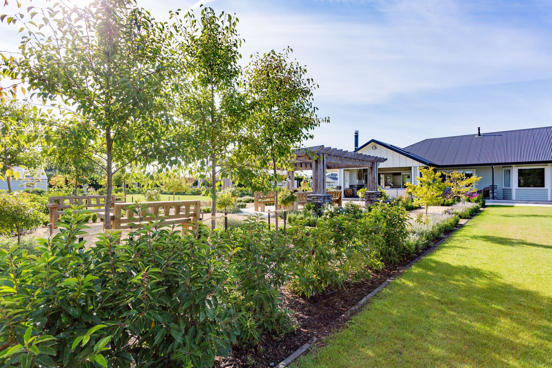
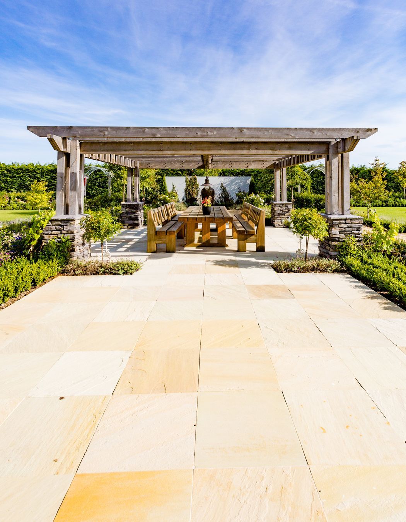
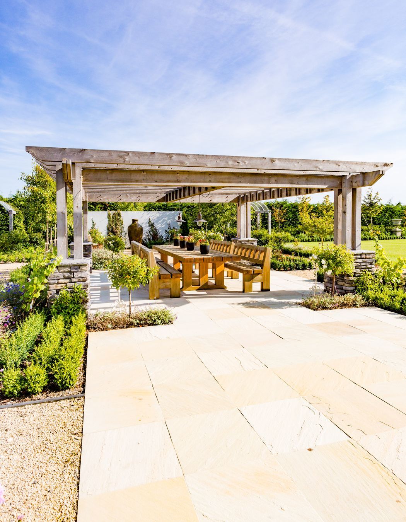
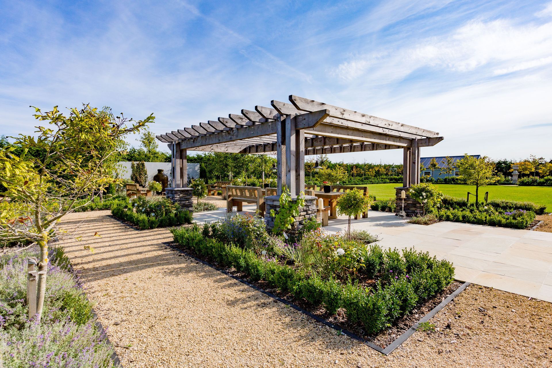
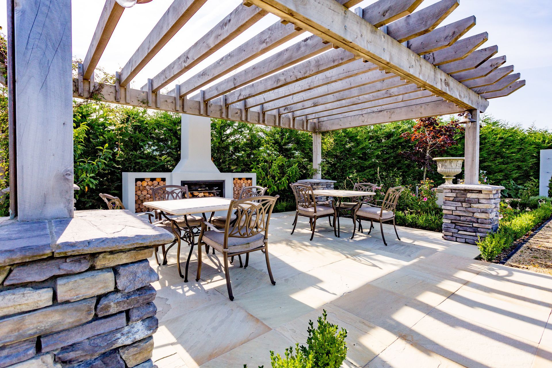
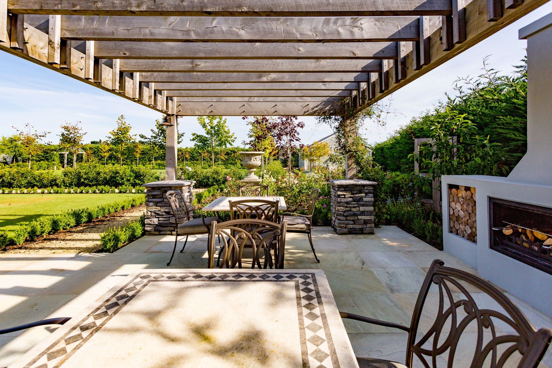
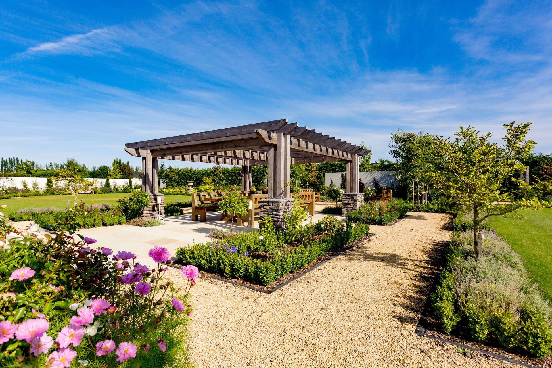
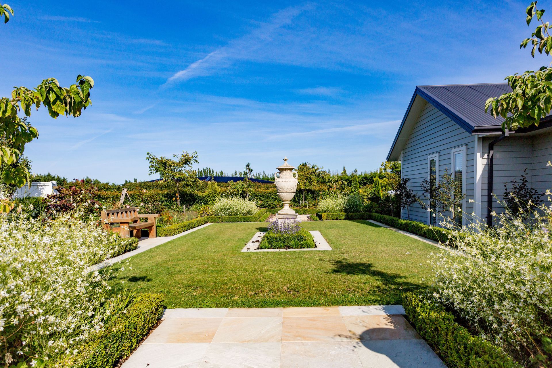
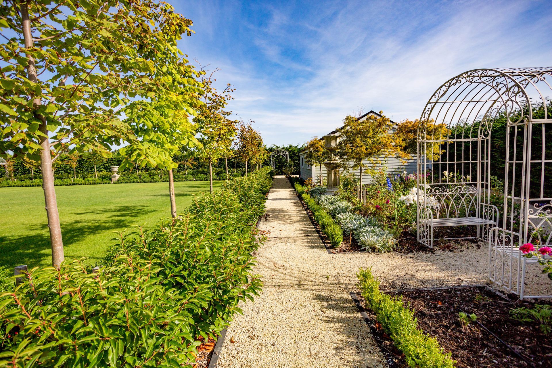

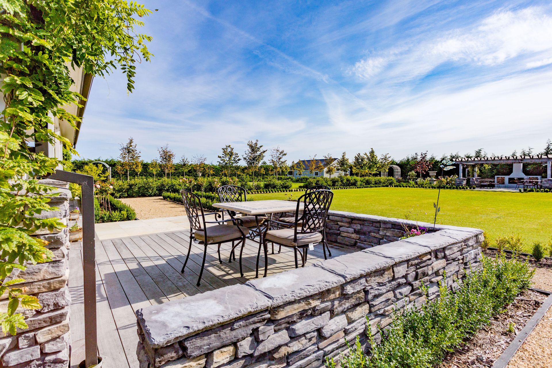
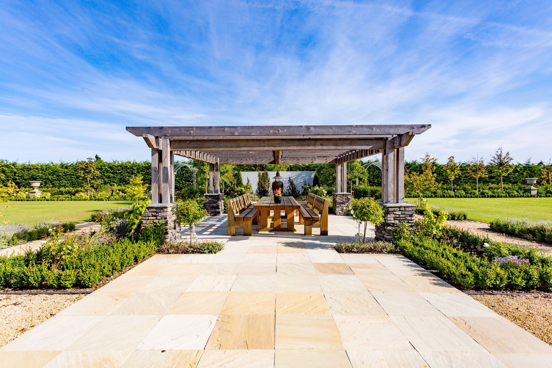
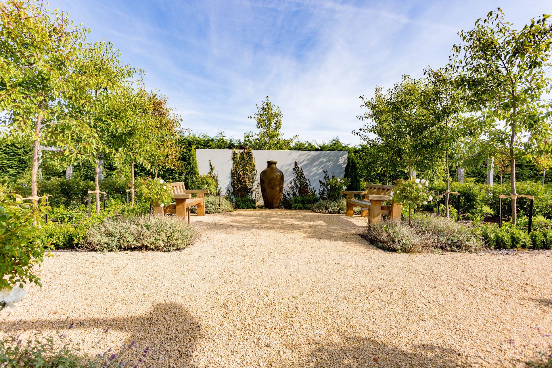
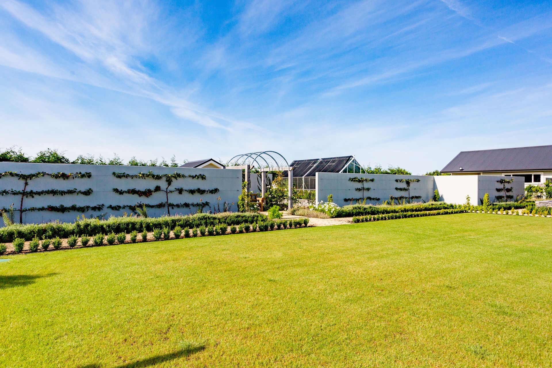
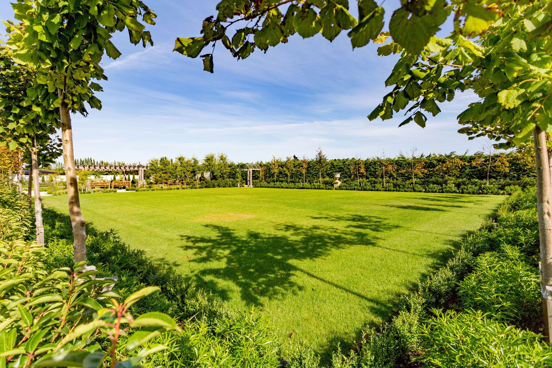
Views and Engagement
Professionals used

Outline Spaces. Welcome to Outline Spaces.
Our mission is to transform landscapes and redefine spaces through a range of landscape packages and custom design solutions just for you.
We're not just any ordinary landscape design company; Outline Spaces was born of a creative merger between Landscape and Architectural Designers Cameron and Kelly Pluck, and Debbie Rimmer Landscape Design.
At Outline Spaces, the marriage of Cameron and Kelly’s technical expertise, with a deep understanding of technical drawings and consent processes, and Debbie's 30+ years of landscape design experience along with her talent for creating stunning hand-drawn landscapes is what sets us apart.
The team at Outline Spaces knows the delicate balance between architecture and nature. Let's work together to create a landscape that's more than just lines on paper. We understand the importance of the design and development of your outdoor space and how it impacts on the overall beauty and usability of your property.
Year Joined
2024
Established presence on ArchiPro.
Projects Listed
6
A portfolio of work to explore.
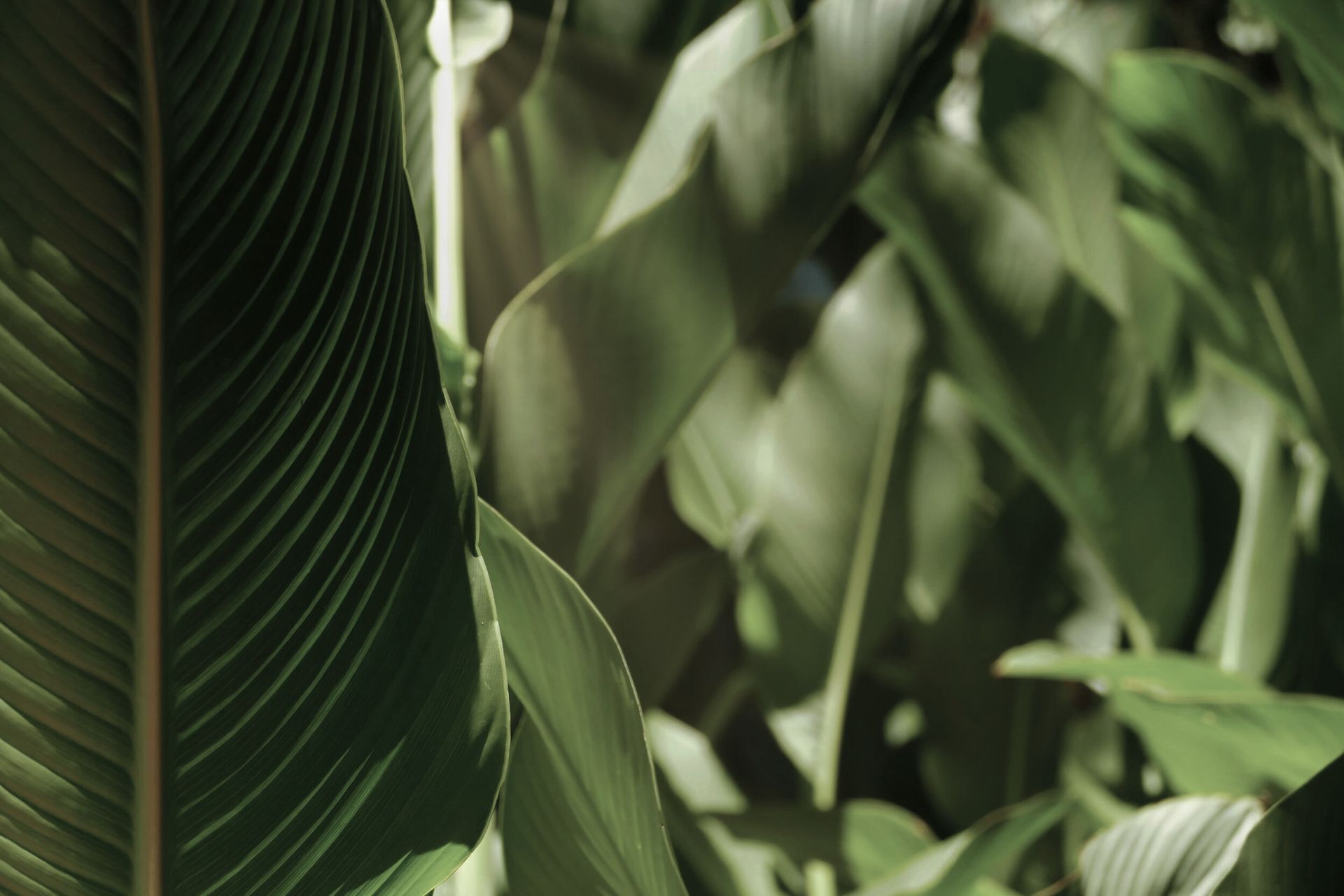
Outline Spaces.
Profile
Projects
Contact
Other People also viewed
Why ArchiPro?
No more endless searching -
Everything you need, all in one place.Real projects, real experts -
Work with vetted architects, designers, and suppliers.Designed for New Zealand -
Projects, products, and professionals that meet local standards.From inspiration to reality -
Find your style and connect with the experts behind it.Start your Project
Start you project with a free account to unlock features designed to help you simplify your building project.
Learn MoreBecome a Pro
Showcase your business on ArchiPro and join industry leading brands showcasing their products and expertise.
Learn More