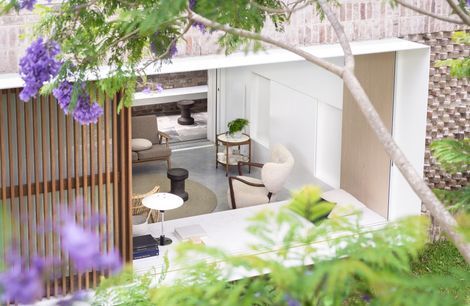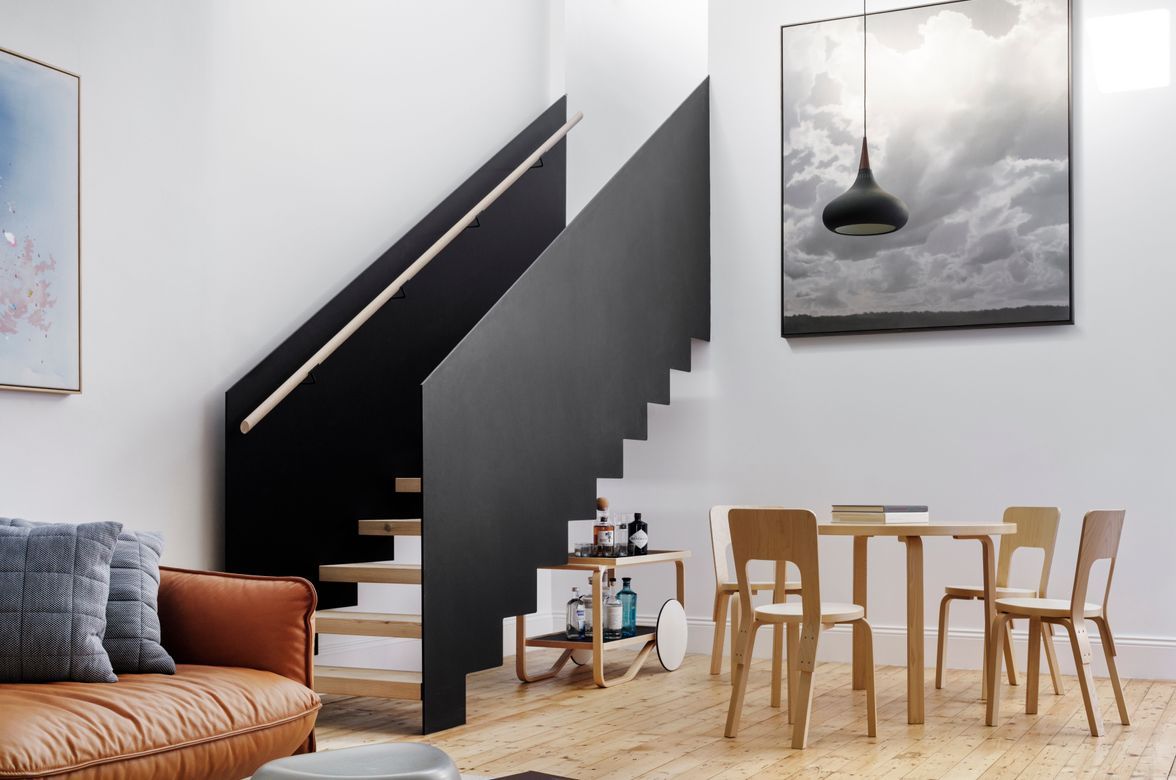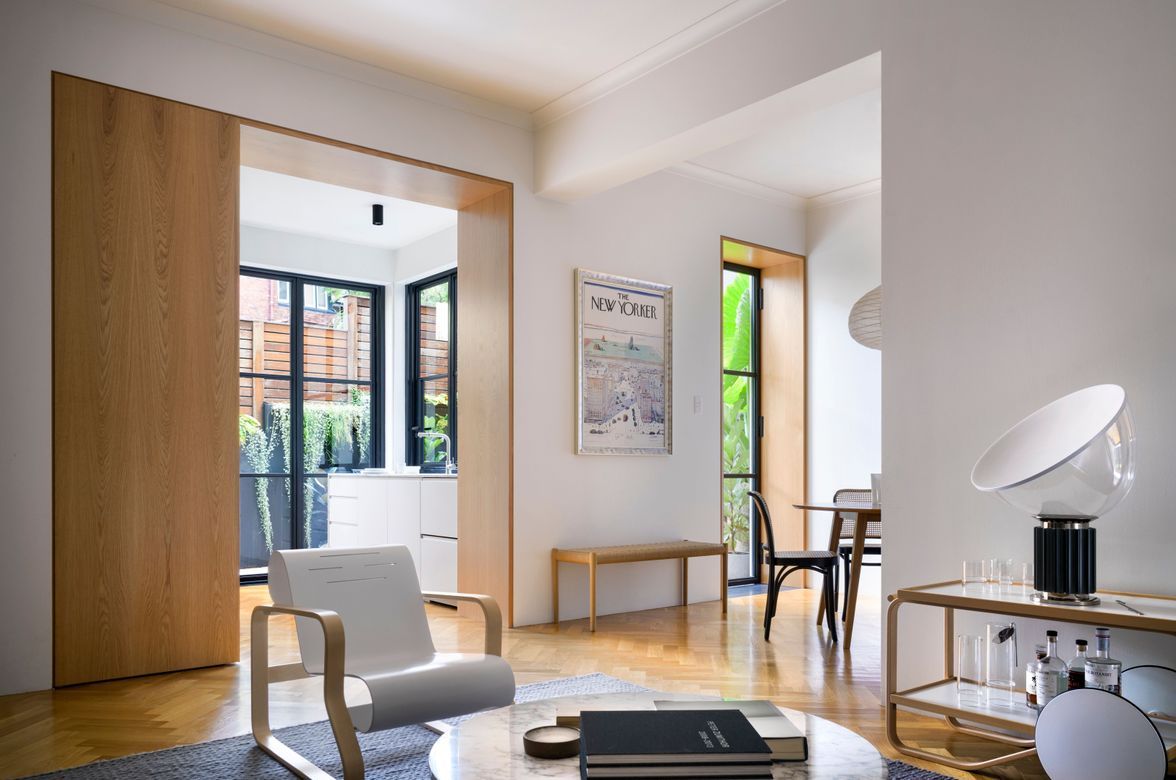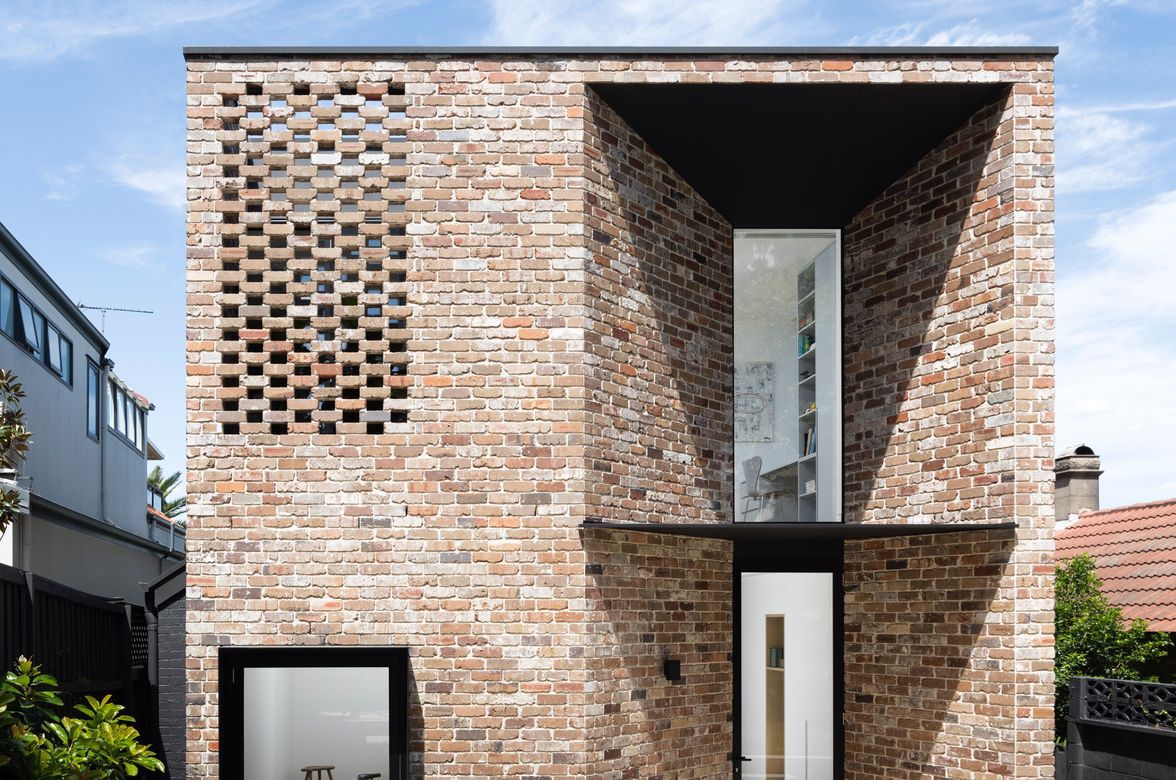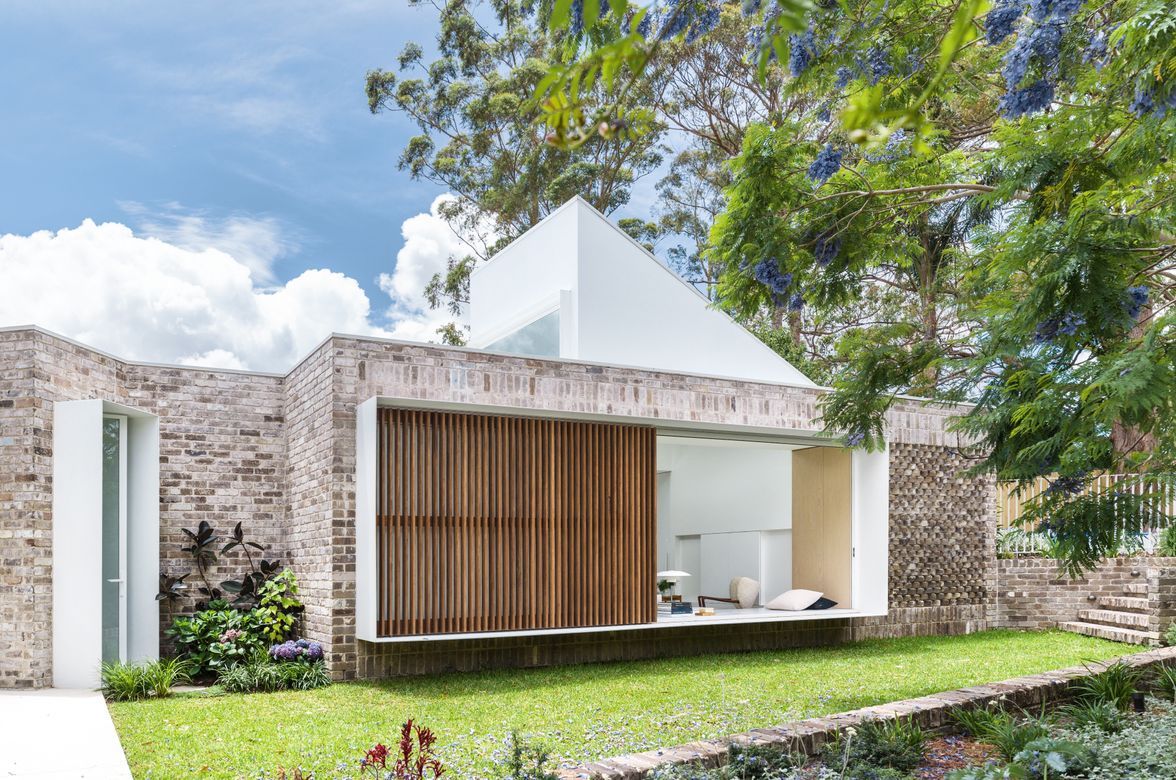Kirribilli Apartment
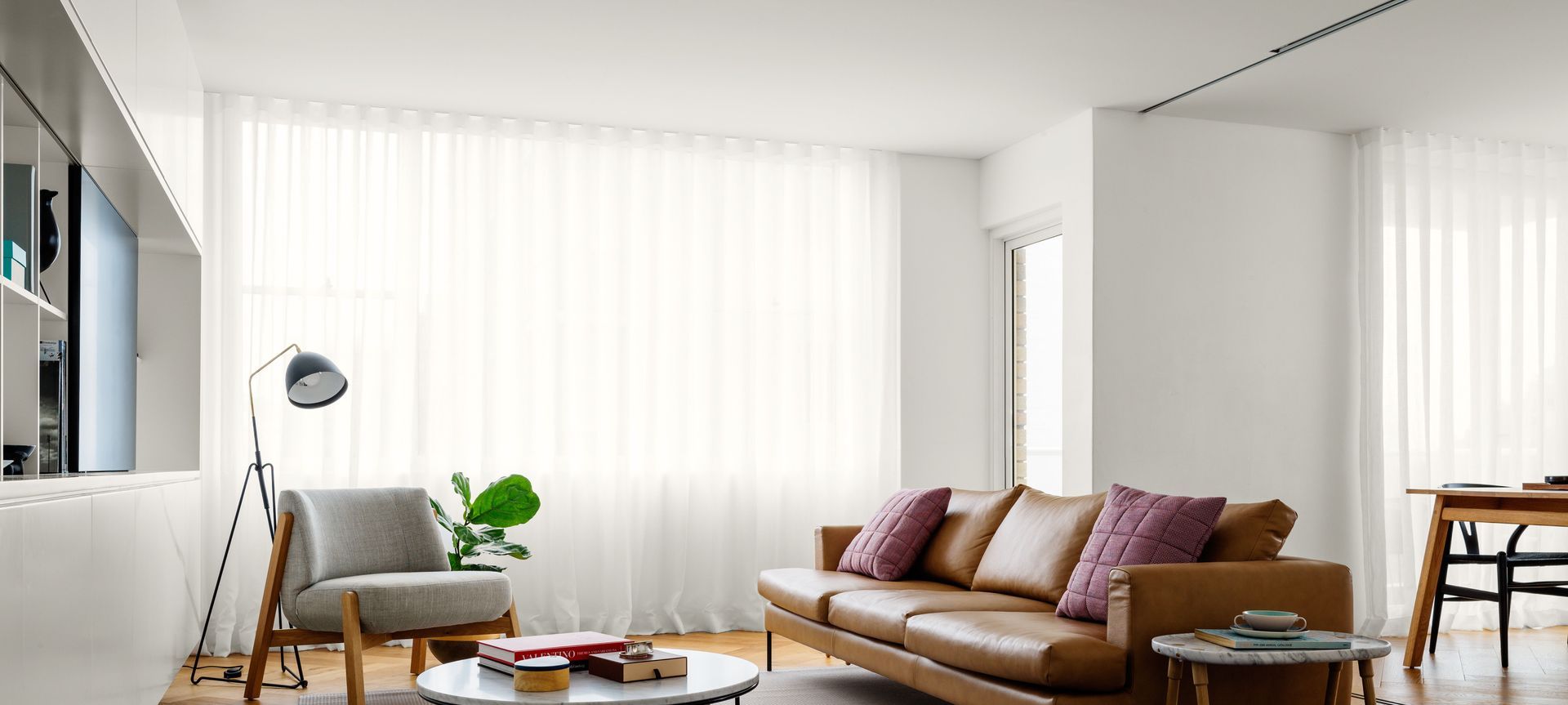
The project involved the transformation of a 1960s two bedroom apartment which was lacking natural daylight into an elegant and light filled space with refined, timeless finishes.
The apartment was designed to be flexible for a sole executive owner with generous living and entertaining spaces easily able to be converted into secondary sleeping quarters for staying guests when necessary.
A flexible plan was created and overlaid with a minimalist and monochromatic aesthetic. Generous and finely crafted storage joinery is subtly integrated into each room to provide a series of spaces that appear and feel far more generous then they actually are.
The removal of existing non load bearing walls, the use of clever joinery, sliding panels that can be hidden allow the spaces to connect more seamlessly with one another and also connect visually to its immediate context, views to the Sydney Harbour Bridge, Sydney Harbour and city CBD views.
Project completed in 2015
'Natalie has great design and management skills. She understood and addressed my needs and project brief entirely. She delivered an outstanding fit out to my apartment which was on time and on budget. I am delighted to recommend her to you.’
Client Therese Adami
Photo Credit: Justin Alexander






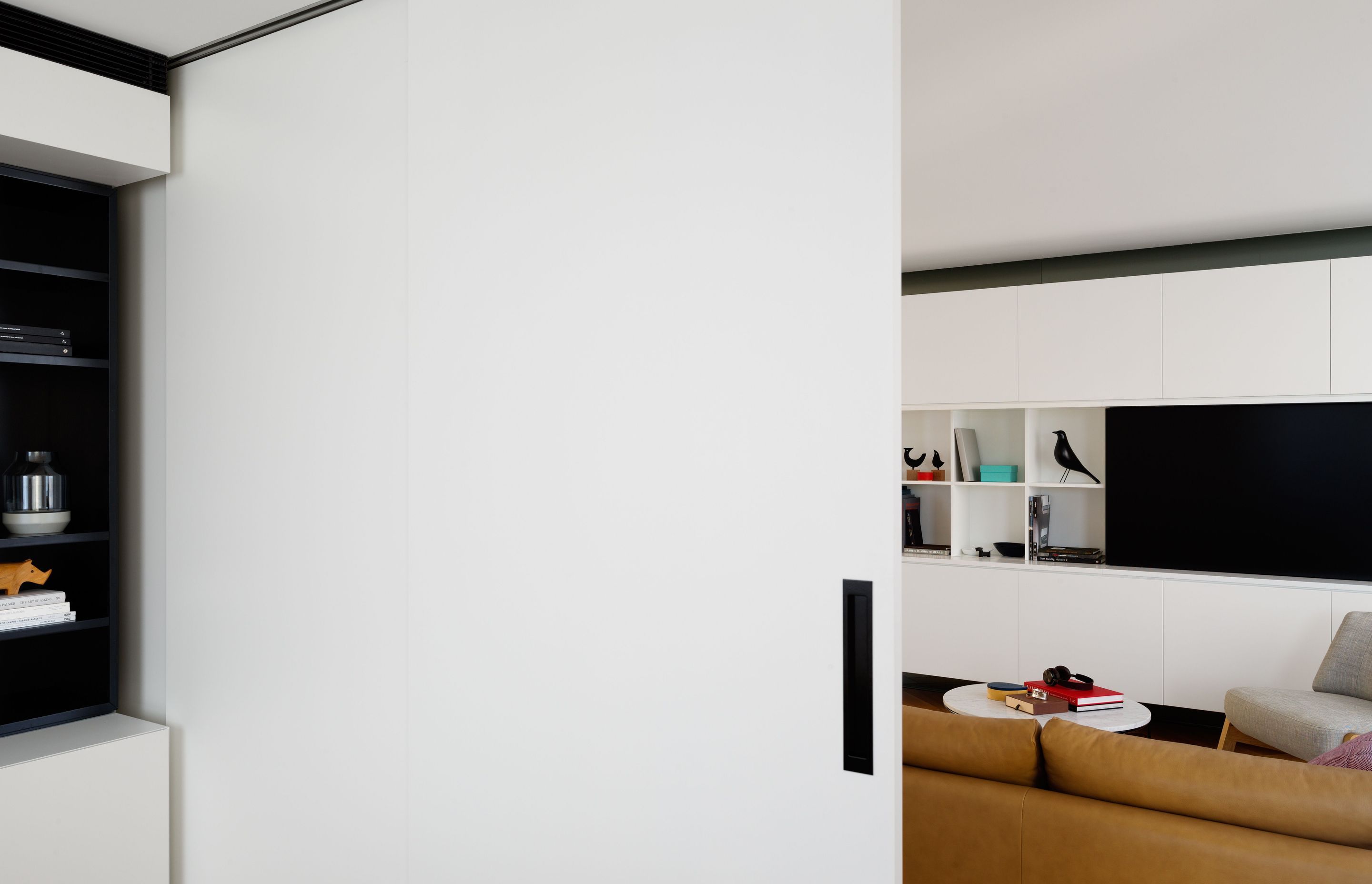
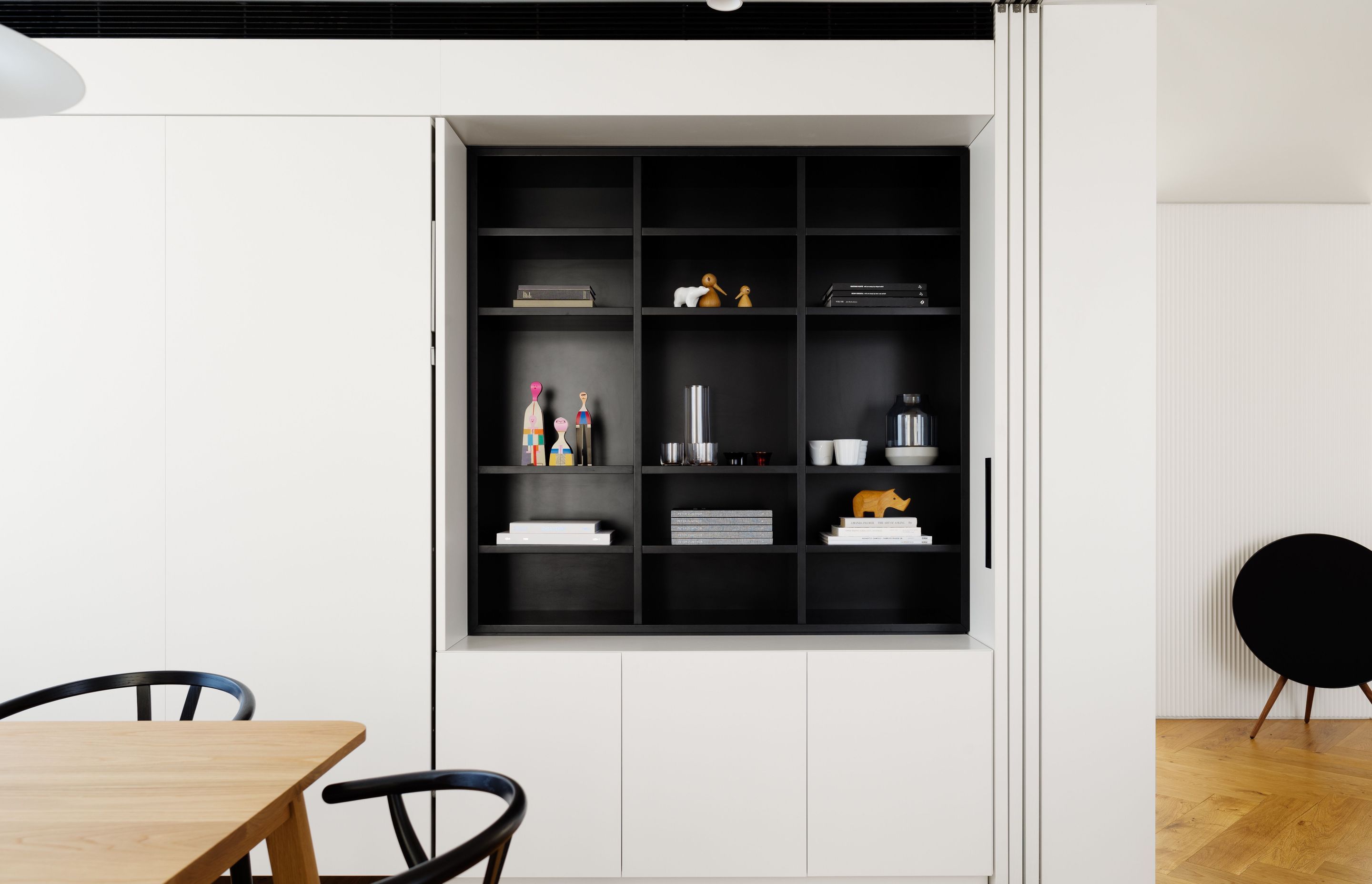




















Professionals used in Kirribilli Apartment
More projects by Brcar Morony Architects
About the
Professional
Welcome to Brcar Morony Architecture, where design meets dedication and innovation. Founded in 2015 by Natalie Brcar and Michael Morony, our architectural practice brings together a wealth of experience and a shared passion for creating exceptional spaces. With a foundation built on collaboration and a deep understanding of our clients' needs, we pride ourselves on delivering design solutions that exceed expectations.
Specialising in new builds, residential projects, renovations, interior designs, alterations, and additions, we offer a comprehensive range of services to bring your vision to life. Our portfolio speaks for itself, with award-winning projects such as "A House for Grandma" and "The Rose House" receiving recognition from prestigious institutions like the Australian Institute of Architects and Grand Design Australia. When you choose Brcar Morony Architects, you're choosing a team that is committed to excellence and driven by a passion for design. Let us transform your space and make your architectural dreams a reality.
- Year founded2015
- ArchiPro Member since2023
- Associations
- Follow
- Locations
- More information
Why ArchiPro?
No more endless searching -
Everything you need, all in one place.Real projects, real experts -
Work with vetted architects, designers, and suppliers.Designed for New Zealand -
Projects, products, and professionals that meet local standards.From inspiration to reality -
Find your style and connect with the experts behind it.Start your Project
Start you project with a free account to unlock features designed to help you simplify your building project.
Learn MoreBecome a Pro
Showcase your business on ArchiPro and join industry leading brands showcasing their products and expertise.
Learn More