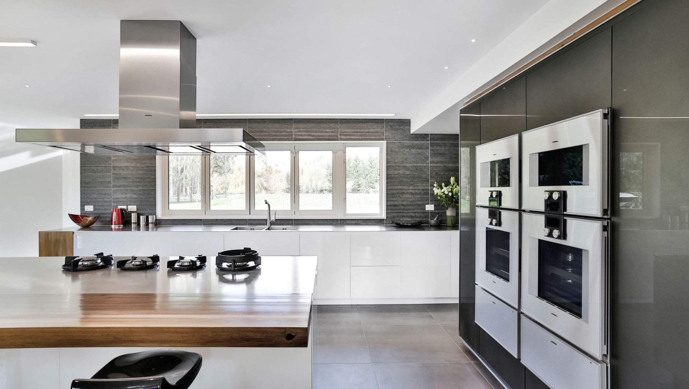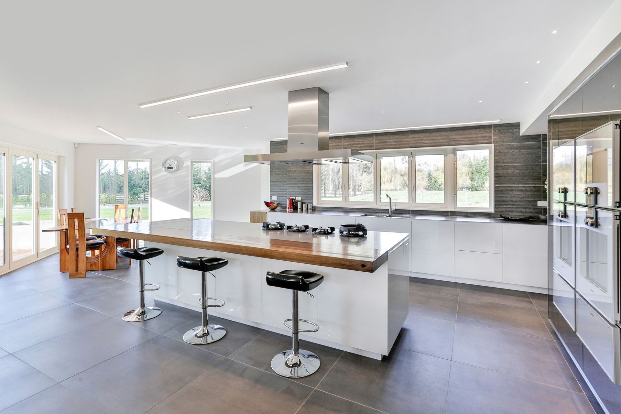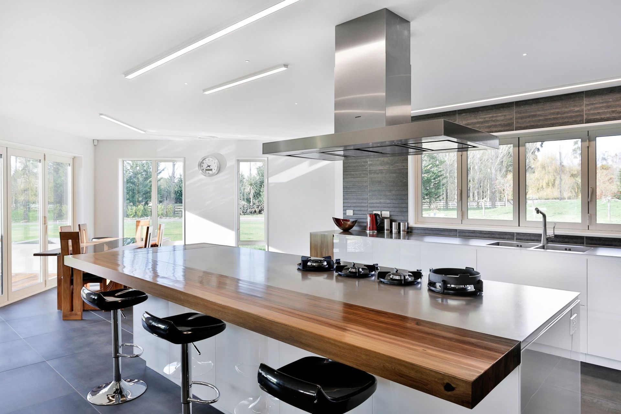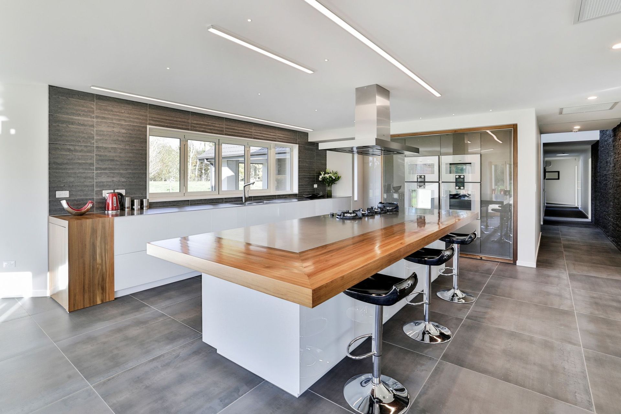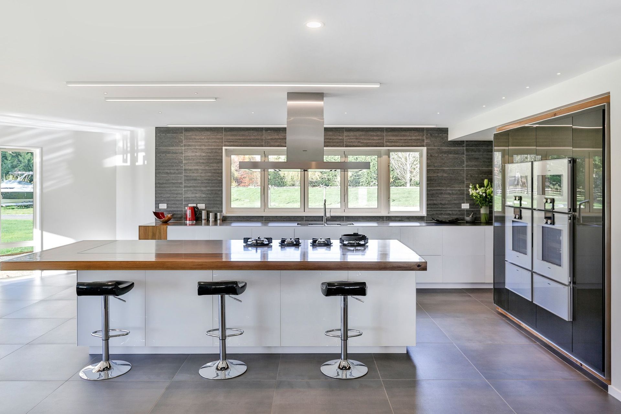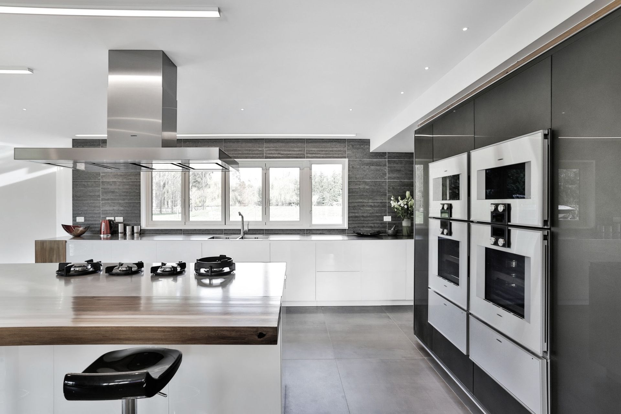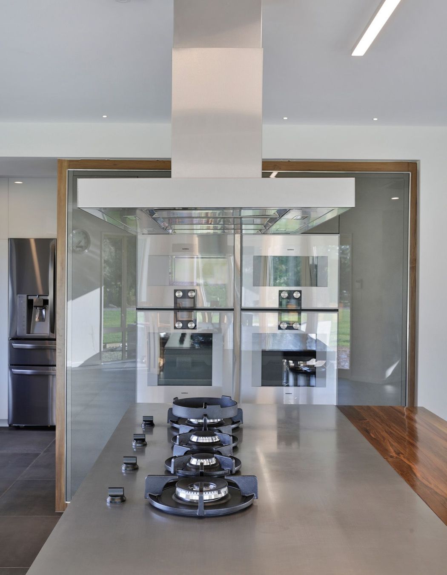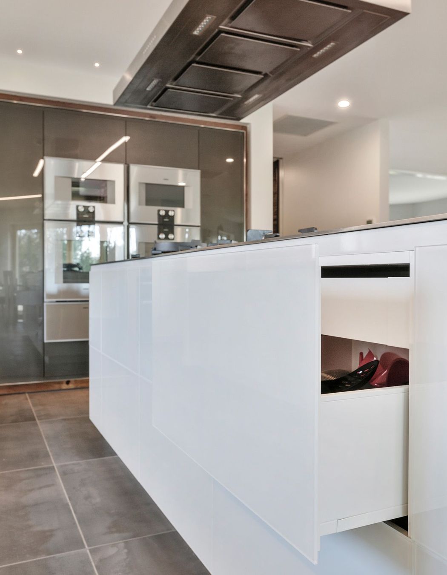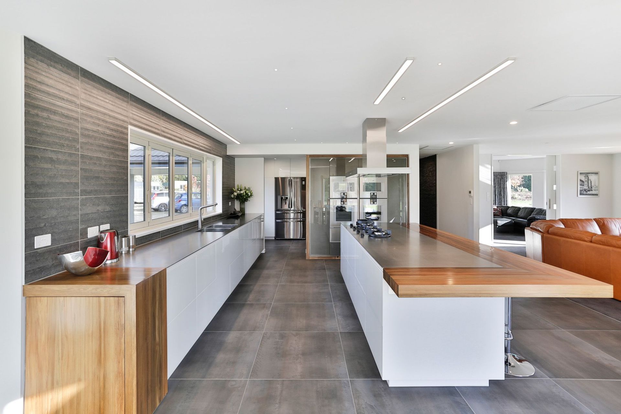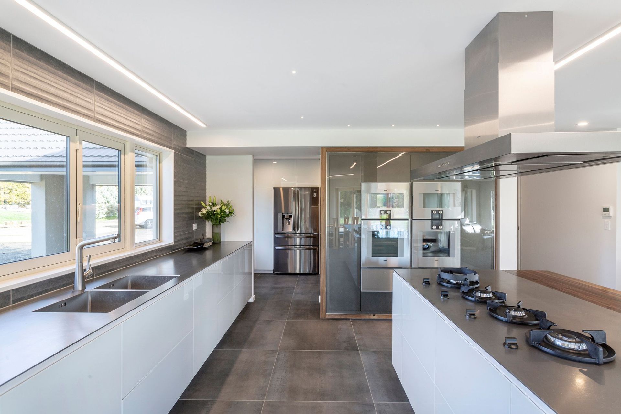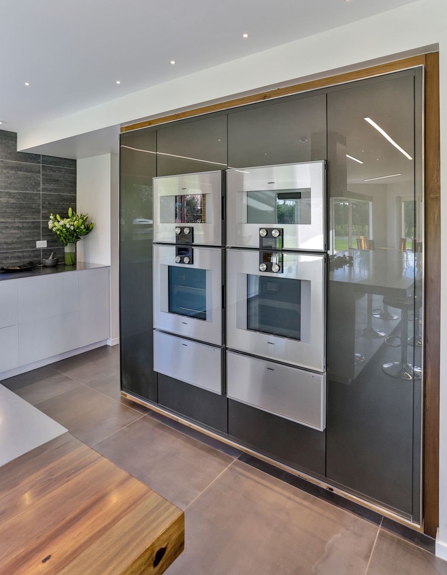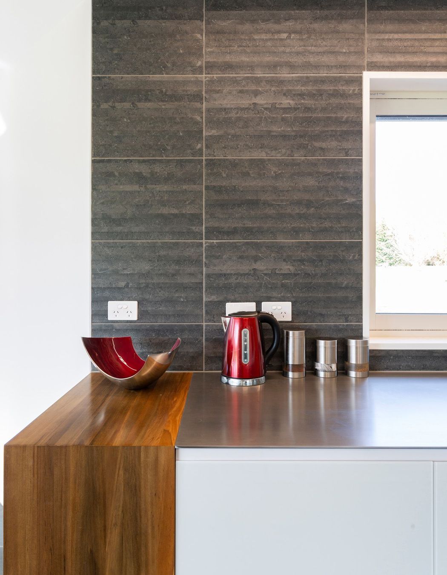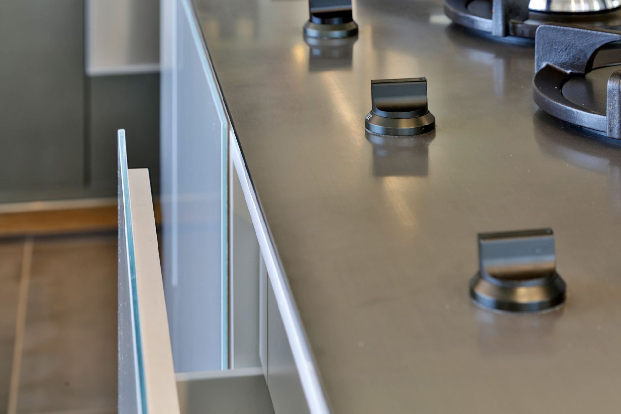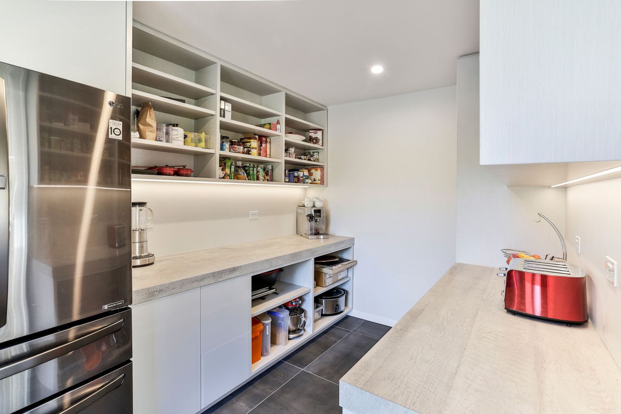About
Ohoka Kitchen.
ArchiPro Project Summary - A contemporary kitchen and scullery renovation that transforms a 90's home into a functional family space, featuring a striking island with deconstructed gas burners, reflective back-painted glass, and elegant swamp Rimu accents.
- Title:
- Ohoka Kitchen
- Kitchen & Bathroom Designer:
- Modern Age Kitchens and Joinery
- Category:
- Residential/
- Interiors
Project Gallery
Views and Engagement
Products used
Professionals used

Modern Age Kitchens and Joinery. Transform your house into a home you're proud of with Modern Age Kitchens and Joinery in Christchurch. We believe that your home should be a reflection of your unique style, needs, and lifestyle. Whether you're looking for a small update or a complete overhaul, we will work closely with you or your designer to bring your vision to life.
With over 30 years of experience, our team of skilled designers and craftspeople at Modern Age Kitchens and Joinery offer full in-house services and are dedicated to providing you with top-quality custom joinery solutions. From kitchen design, build, and installation to bespoke joinery for bathrooms, bedrooms, media units, and more, we offer a wide range of services to cater to your needs. With a Director elected by those in the industry as President of the Master Joiners in Canterbury, and as a long standing member of the Master Joiners Association, we uphold the highest industry standards and are committed to delivering excellence in both design and craftsmanship.
Let us help you create spaces that you'll love for years to come.
Contact Modern Age Kitchens and Joinery today and let's work together to make your dream home a reality in Christchurch. Your satisfaction is our priority, and we can't wait to bring your ideas to life.
Services include:
Kitchen renovation
Kitchen new build
Kitchen design
Bathroom
Bedrooms
Wardrobes
Study Areas
Window Seats
Media and Entertainment Units
Bespoke Joinery Solutions
Outdoor
Laundries
Much much more
Founded
1994
Established presence in the industry.
Projects Listed
23
A portfolio of work to explore.
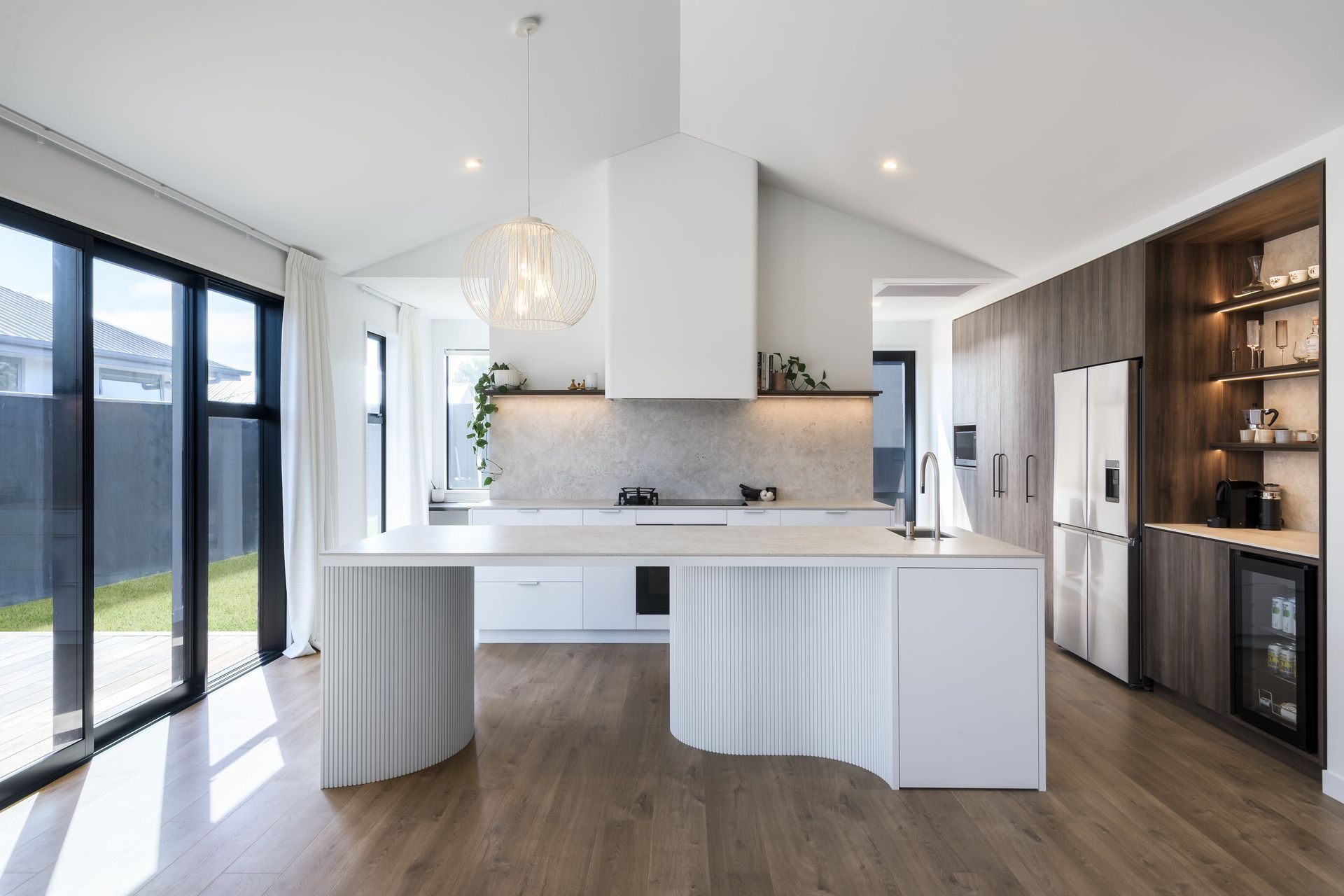
Modern Age Kitchens and Joinery.
Profile
Projects
Contact
Project Portfolio
Other People also viewed
Why ArchiPro?
No more endless searching -
Everything you need, all in one place.Real projects, real experts -
Work with vetted architects, designers, and suppliers.Designed for New Zealand -
Projects, products, and professionals that meet local standards.From inspiration to reality -
Find your style and connect with the experts behind it.Start your Project
Start you project with a free account to unlock features designed to help you simplify your building project.
Learn MoreBecome a Pro
Showcase your business on ArchiPro and join industry leading brands showcasing their products and expertise.
Learn More