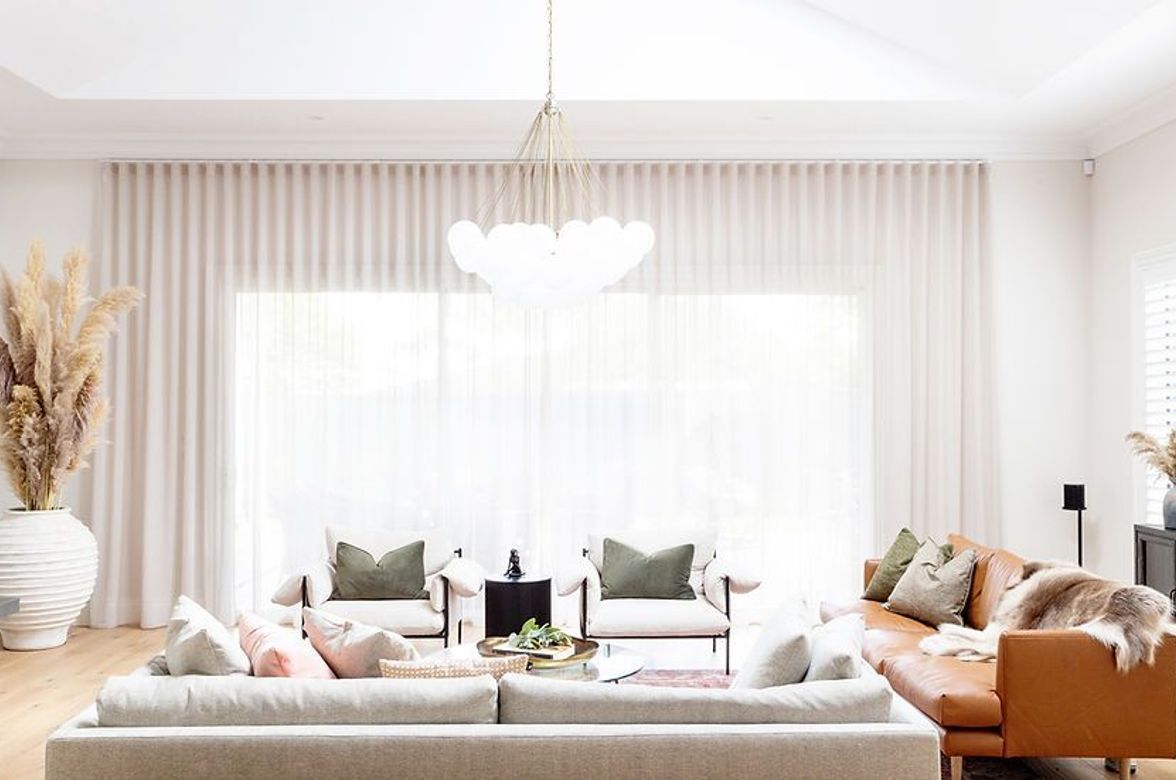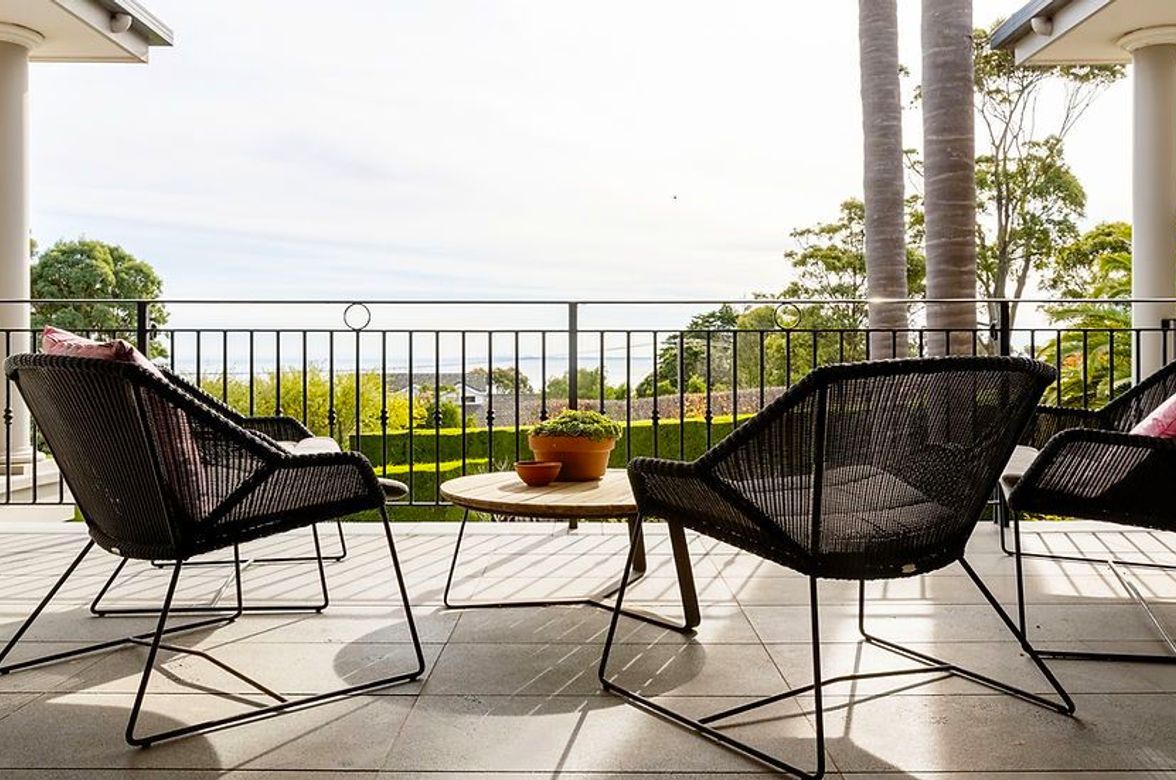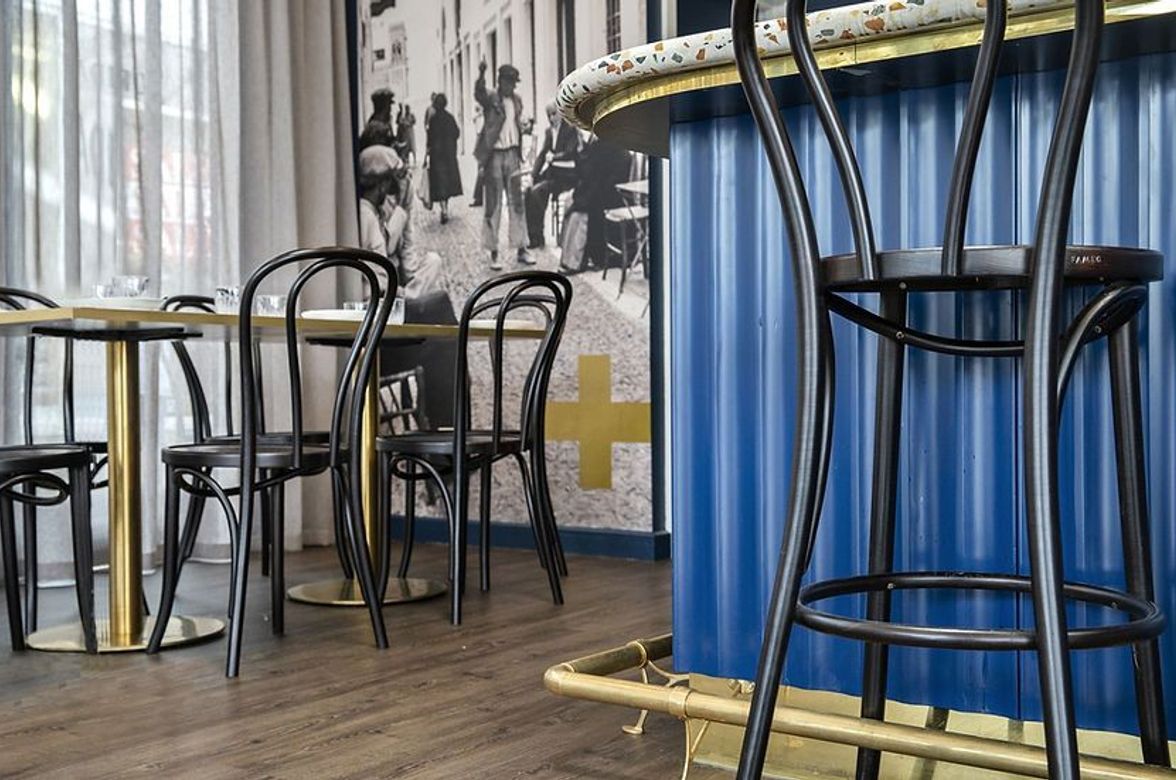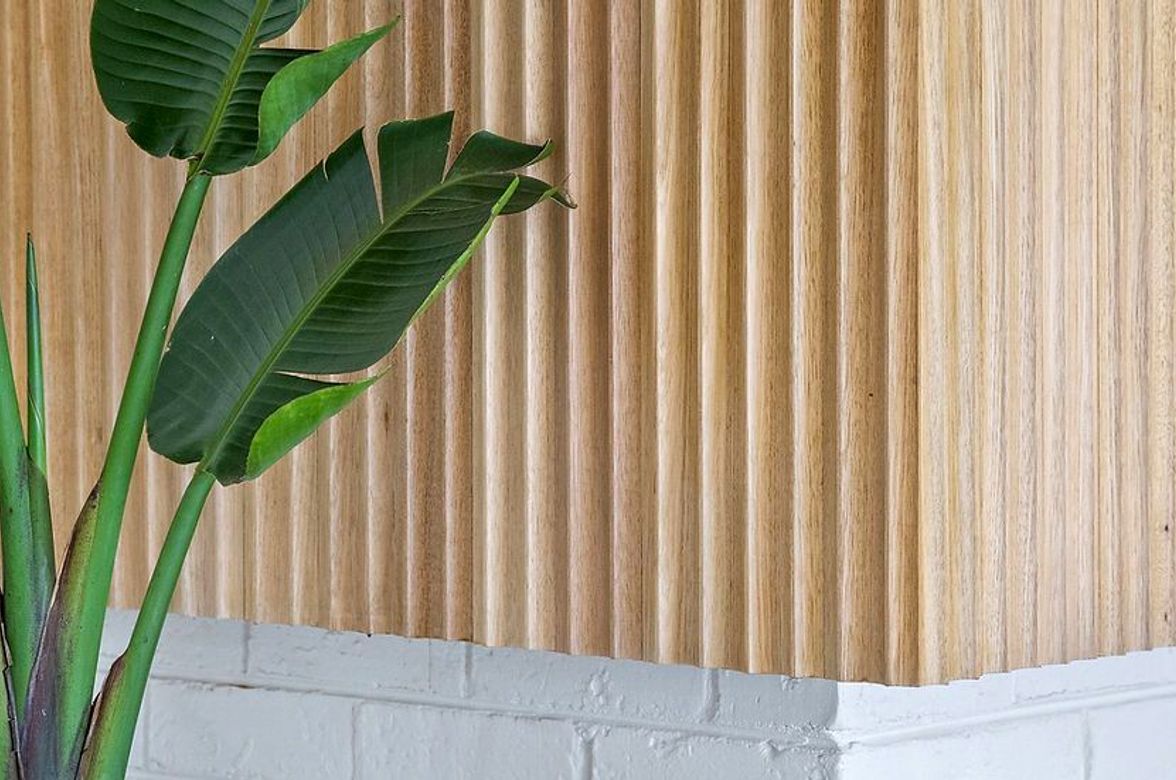L. Shian Lane
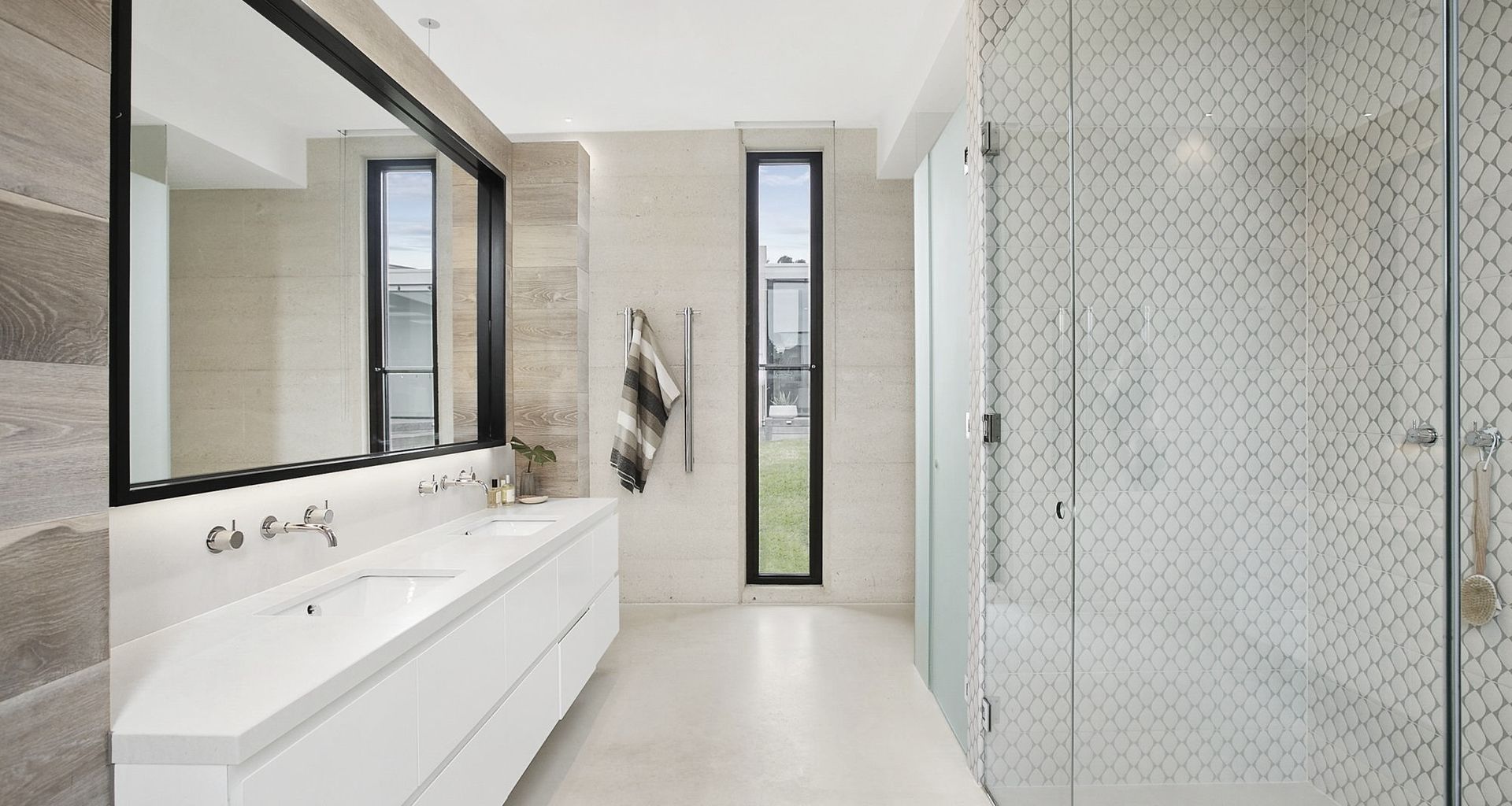
The drama of this rammed earth home extends from the entry to overly wide corridors and high ceilings that separate three distinct zones.
This home needed to function as both an expression of the owner's architectural literacy and as a family retreat for a young family over the next 20 years.
By introducing warm timbers and natural materials, the home's intended warmth is elevated to the high aesthetic standard set by the owners whilst maximising opportunities for everyday family living.
Photography: Dave Temple
No project details available for this project.
Request more information from this professional.
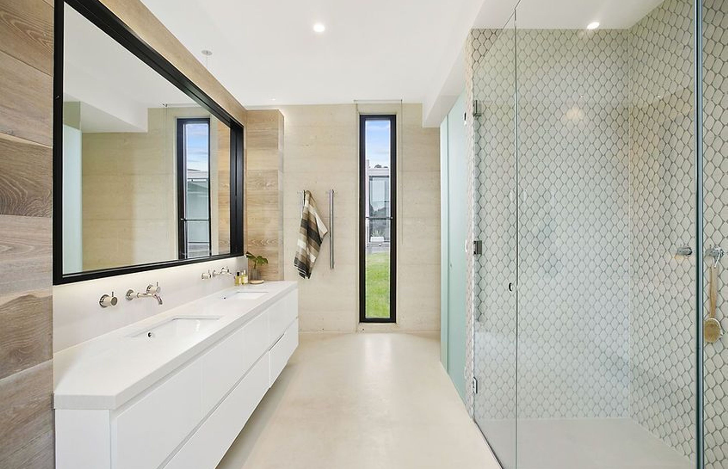
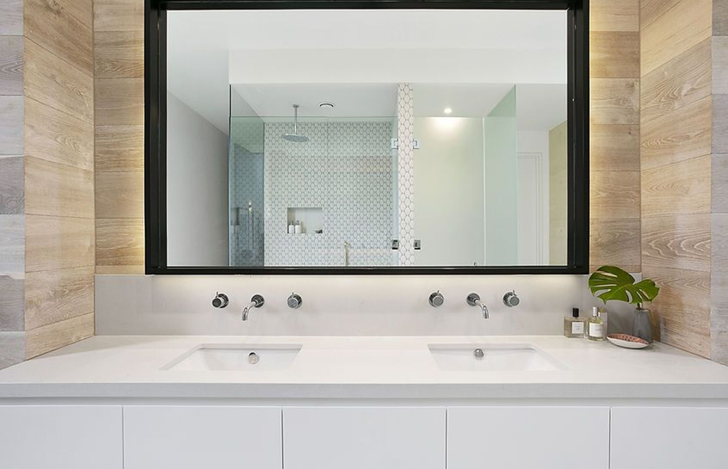
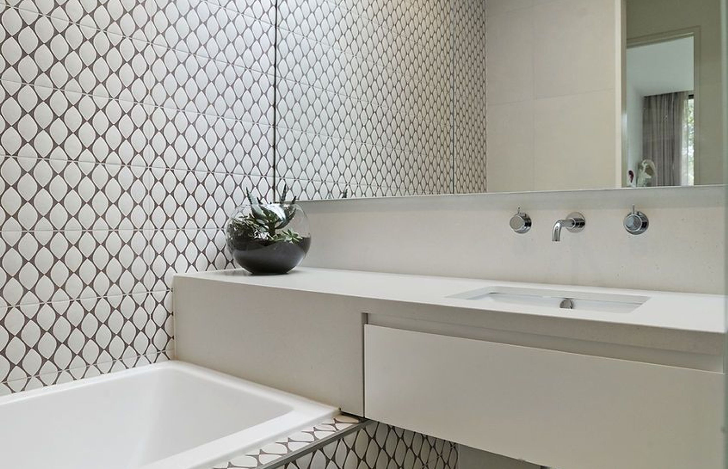
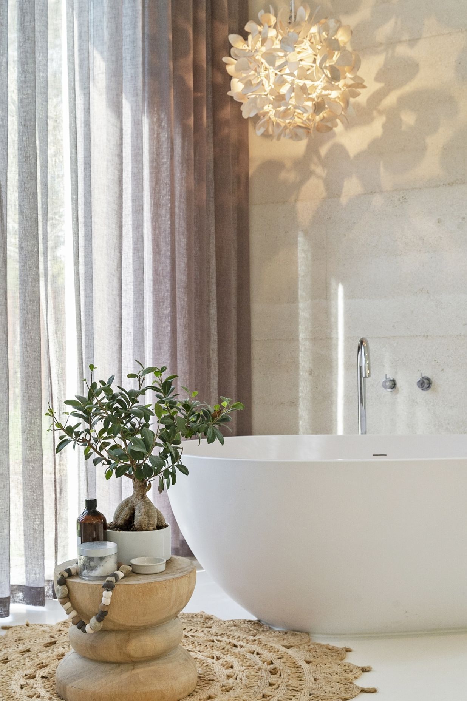
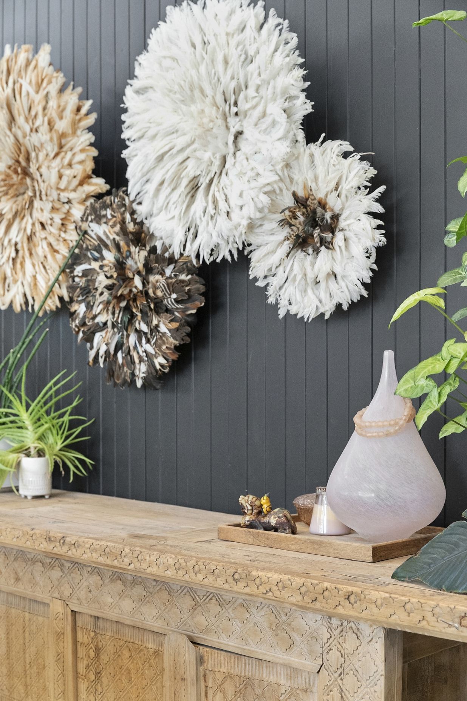
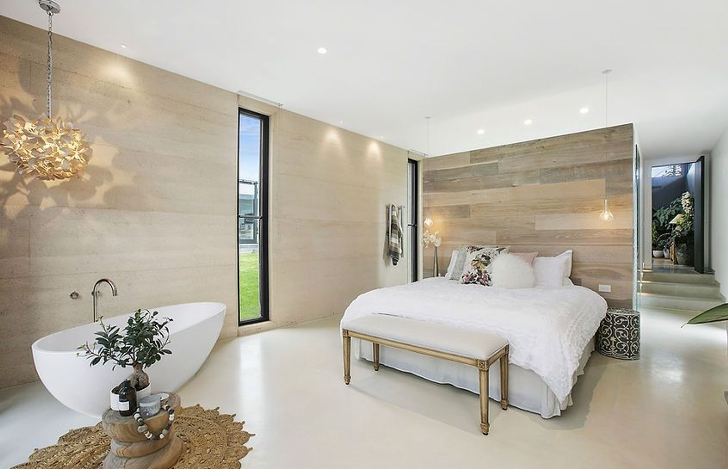
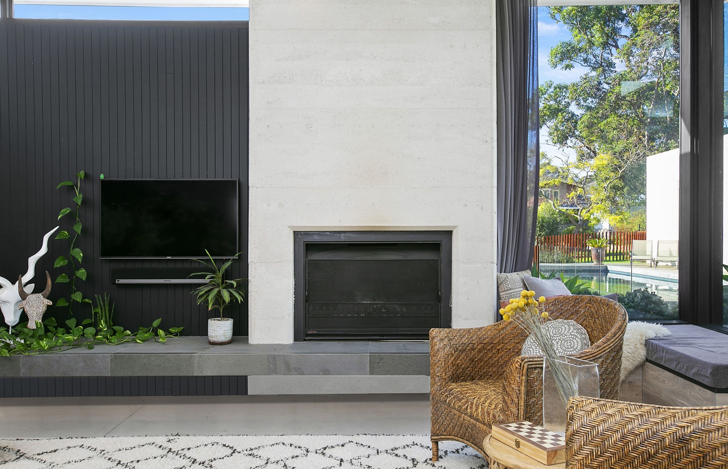
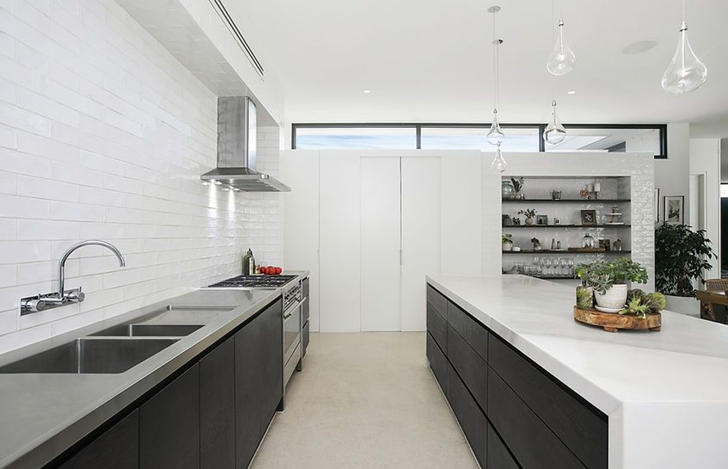
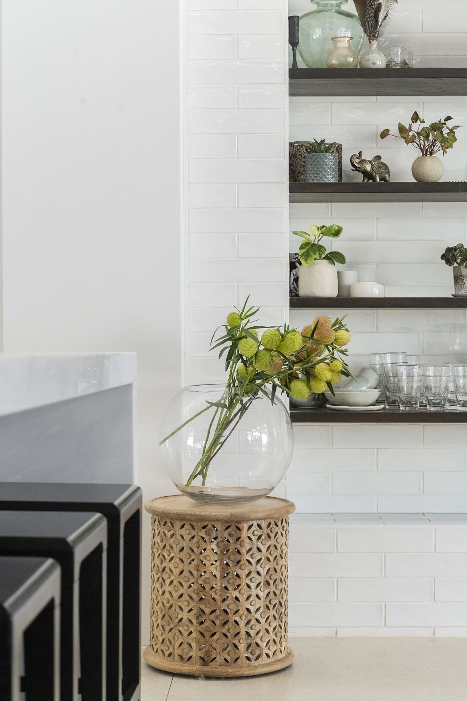
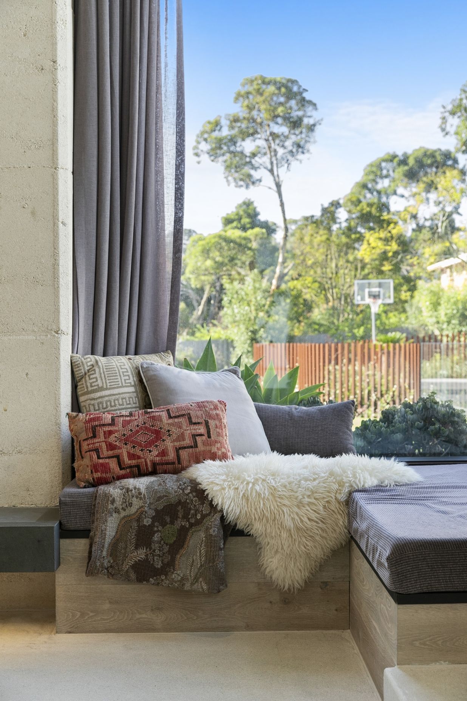
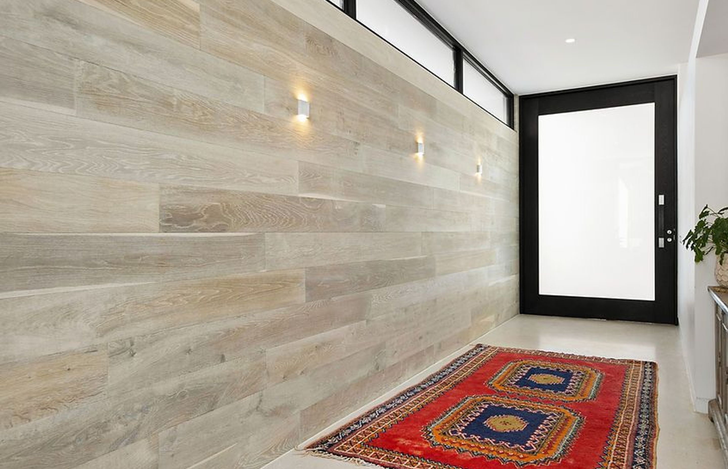
Professionals used in L. Shian Lane
More projects by Kaamer Design
About the
Professional
With a fresh approach to each project, that utilises design expertise and passion, we create unique environments.
Every space we design reflects your personal taste, personality and lifestyle. Be it to freshen up a single room or a complete makeover, we will transform your house into a beautiful home.
From consult to quote, sourcing products, supplying hard and soft finishes, full cabinetry design and styling services. Every project is different.
- ArchiPro Member since2022
- Follow
- Locations
- More information
Why ArchiPro?
No more endless searching -
Everything you need, all in one place.Real projects, real experts -
Work with vetted architects, designers, and suppliers.Designed for New Zealand -
Projects, products, and professionals that meet local standards.From inspiration to reality -
Find your style and connect with the experts behind it.Start your Project
Start you project with a free account to unlock features designed to help you simplify your building project.
Learn MoreBecome a Pro
Showcase your business on ArchiPro and join industry leading brands showcasing their products and expertise.
Learn More

