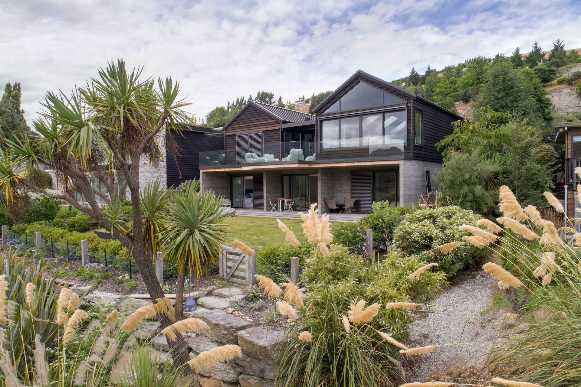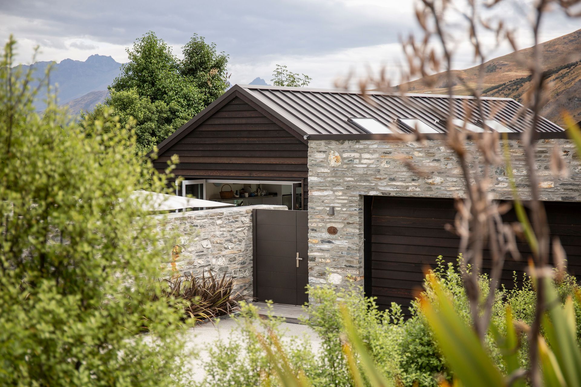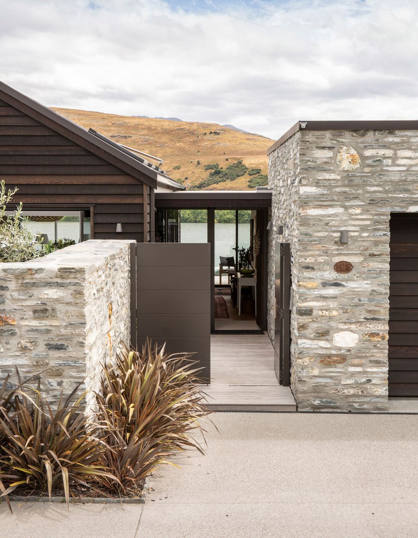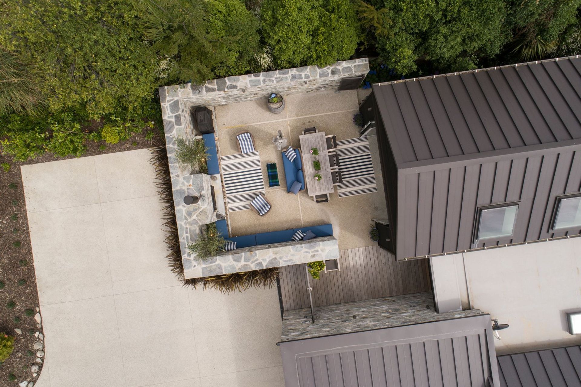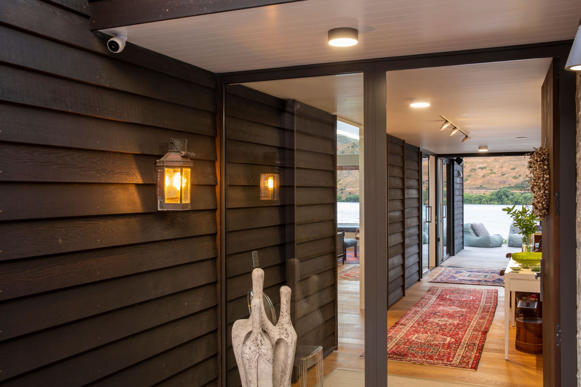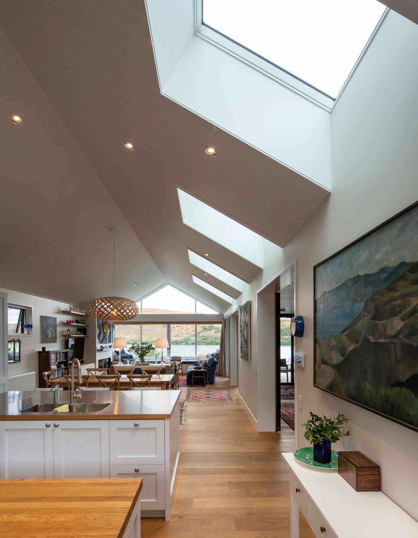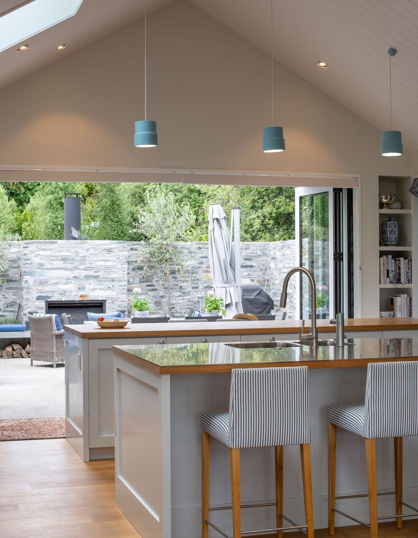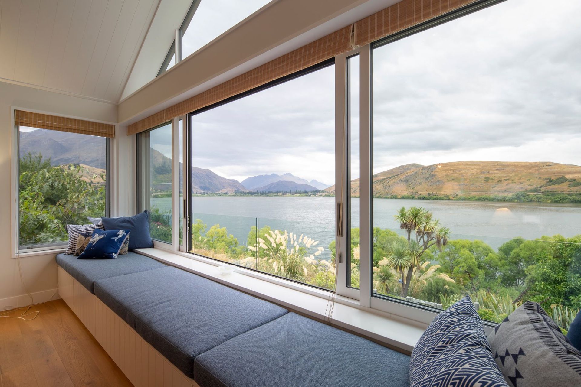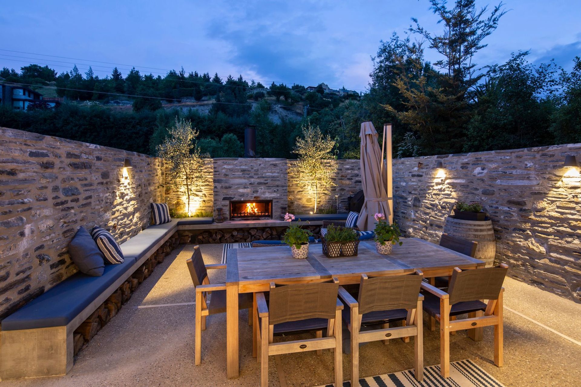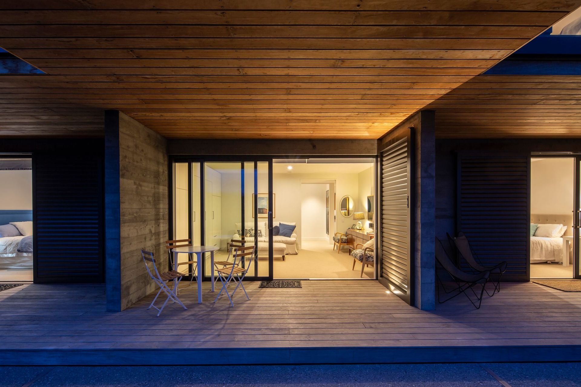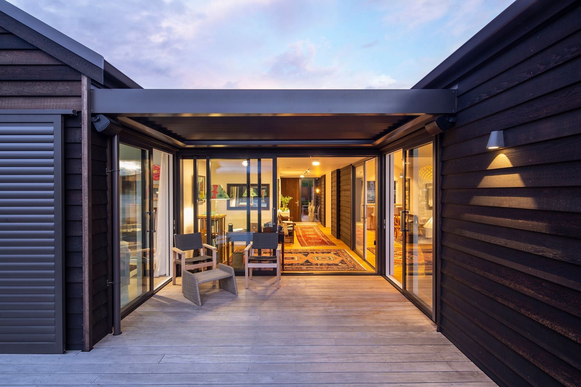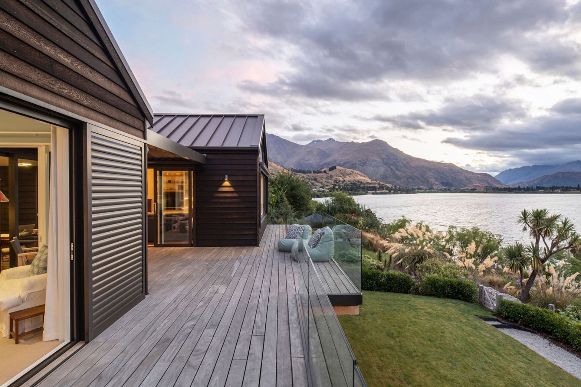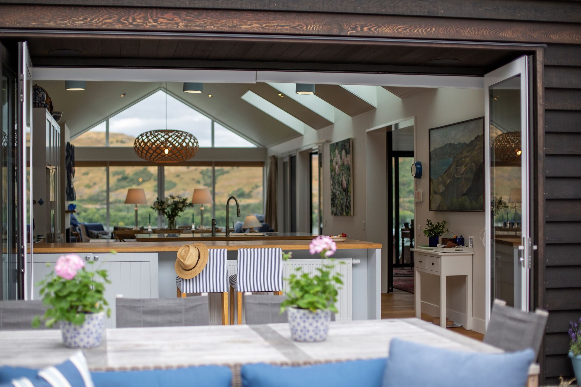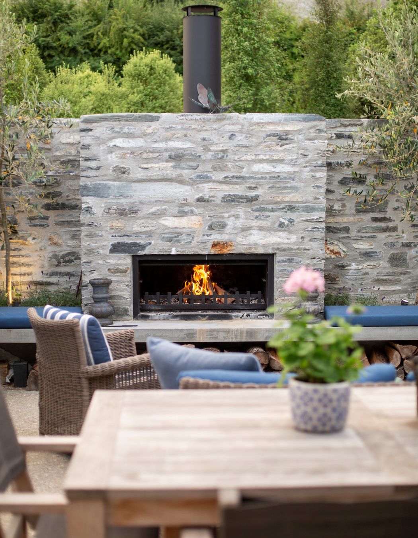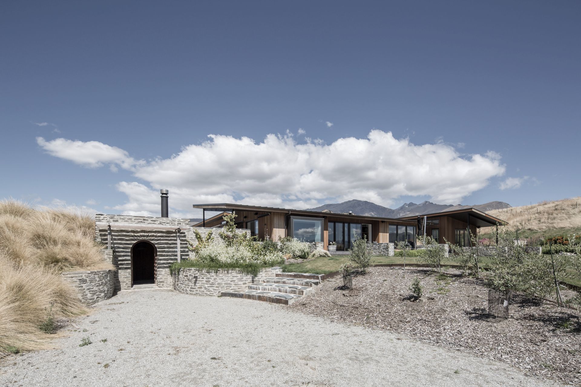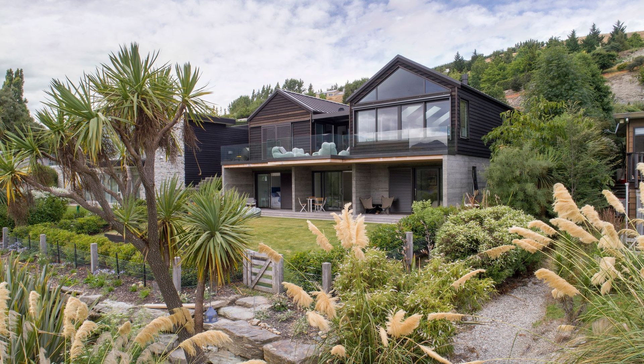On a narrow section between the road and lakefront, this house nestles into the sloping site facing west towards Lake Hayes, taking in the stunning lake and mountain views of the surrounding landform.
One of the drivers for the design was the sub-divided nature of the site, which, as well as being long and skinny also had an existing house in the middle of the original section, says architect Anne Salmond.
“The site runs north-south, with this particular block situated to the left of the original house so we have positioned the living area on the southside, rather than the north as is more traditional. With existing properties on either side, privacy was a big driver towards the arrangement of planning and use of skylights, to ensure ample natural light penetrated into the house.
“Off-form concrete ‘fins’ provide privacy between lower-level rooms as well as from the neighbouring property, which is set further forward on its block. Sliding shutters also allow for additional privacy, as well as passive ventilation and solar mitigation of those rooms and for the main bedroom on the upper level.”
The owners came from a character home in Christchurch and were eager to maintain that sense of volumetric space so tasked Anne with coming up with a design that incorporated a pitched roof.
“I presented several designs with two options for the roof but they were very clear which one they preferred. They wanted to maintain the feeling of spaciousness they had in their previous home but were equally keen to update the feeling of liveability.
“Additionally, they have three adult children who live here and overseas, so the home needed to be able to accommodate extended visits from family and friends as well as function when it was just the two of them living there.
“Working with the sloping nature of the site allowed us to provide a clear demarcation between internal spaces. The upper level functions as a self-contained apartment, while downstairs includes three additional bedrooms and two bathrooms. The middle bedroom also does double duty as a second living area when not required as a bedroom—thus providing direct access to the outdoors while also providing the internal separation the owners wanted.”
When approaching the house from the street, the building is a deliberately modest, single-level home. The locally sourced Glenorchy stone and off-form concrete lend it a feeling of longevity in the landscape. This, coupled with the dark-stained cedar cladding, ensured a material fit with the local vernacular already established on the lake foreshore and which also gives a nod to a traditional lakeside cottage, says Anne.
“The material palette was largely driven by that of the existing neighbouring property. As the inhabitants of each home would be looking at each other, we wanted to offer a similar experience. We’ve gone with a slightly darker stone and darker stained cedar but have kept the combination similar, as our clients liked the look of the two materials in tandem.
“Internally, the palette comprises shades of off-white. This was intentional for two reasons, one being the need to reflect light throughout the space while minimising glare, especially on the west-facing side. Also, the owners wanted a neutral palette as a backdrop to their collection of art.”
Equally important to the liveability of the home was the way it embraced the views and offered a flexibility of spaces within.
“The habitable areas of the home all have access to the views as a priority. The living area flows through to the dining and kitchen spaces before connecting seamlessly to the courtyard on the eastern boundary.
“It is very much a house of two ‘fronts’—the morning side with its sheltered, stone-walled courtyard screens the interior spaces from the view and noise of the street, while the other takes in the views out to the lake and surrounding mountains to the west and south.”
Anne says while the views for which the area is famous were an important part of the home’s design, maximising them was not to be at the expense of comfort, especially the thermal qualities of the home.
“The house is highly energy efficient with insulated concrete walls and R4.2+ and R5+ rated SIP panel roof insulation. In addition, thermally broken double-glazed aluminium joinery, airtight construction, radiators and a heat-recovery ventilation unit together provide very efficient heat management.
“Passive shading in summer combined with good cross ventilation removes heat from the building, ensuring comfort and energy efficiency with or without the ventilation system, while the filtered fresh air eliminates pollen, midges and flies. Finally, insect screens and secure shutters allow night ventilation.”
As the owners were looking to make this a permanent home and something they could pass on to their children, Anne says it was important to create a house that would still look as appropriate in 10 years’ time as it would in the next year, as well as provide a high level of amenity.
“I believe we have achieved quite a classic, nice-looking house that won’t date and have done a really good job of using the entire building envelope to bring in light and still provide privacy, coupled with great incorporation of outdoor spaces on a constrained site—all of which feel good and work well.
“The owners are really happy and report a high level of comfort and control. This is a high-performing house with low-maintenance, permanent materials, energy-efficient construction—expertly achieved by Form Construction—and environmental considerations integrated into the architectural design.
“It is a warm, open, family home designed to meet and exceed the expectations of the owners and to reflect their priorities and preferences.”
Words by: Justin Foote
