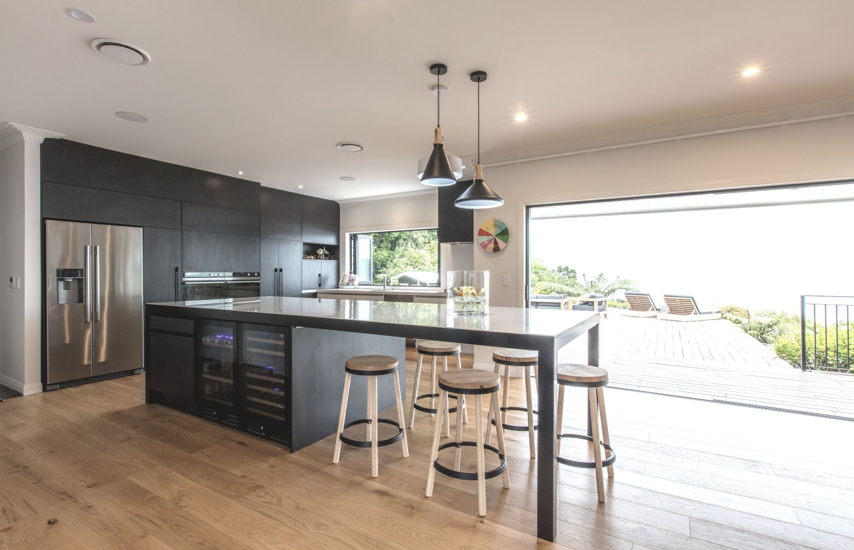
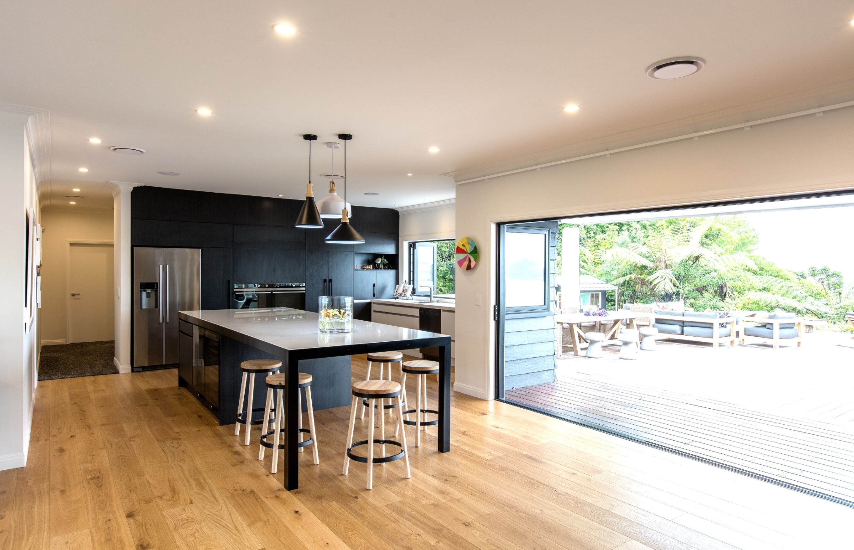
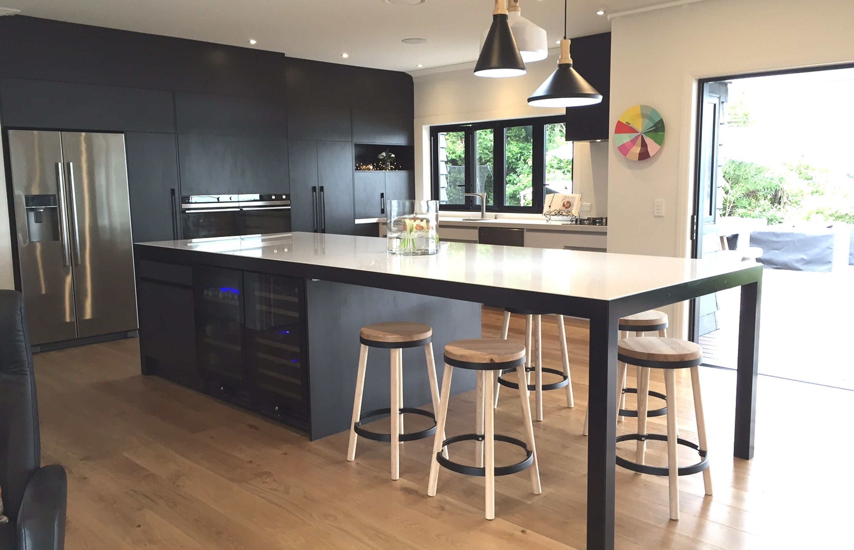
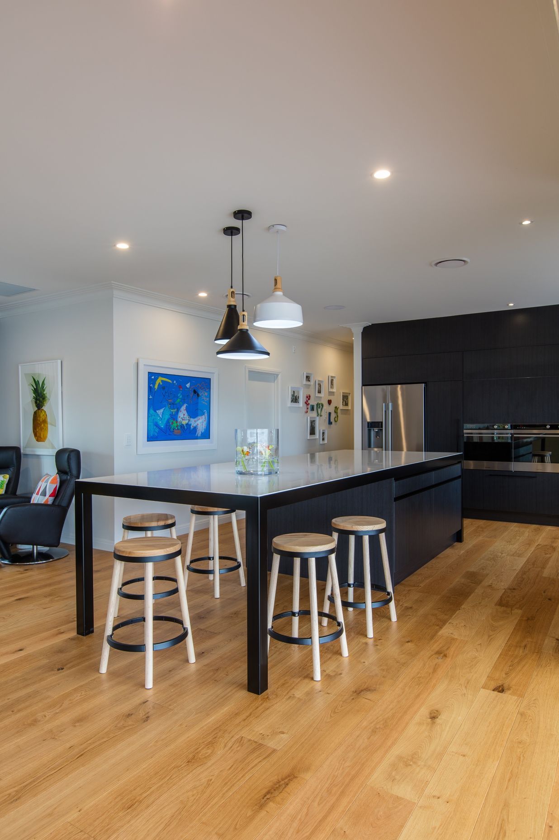
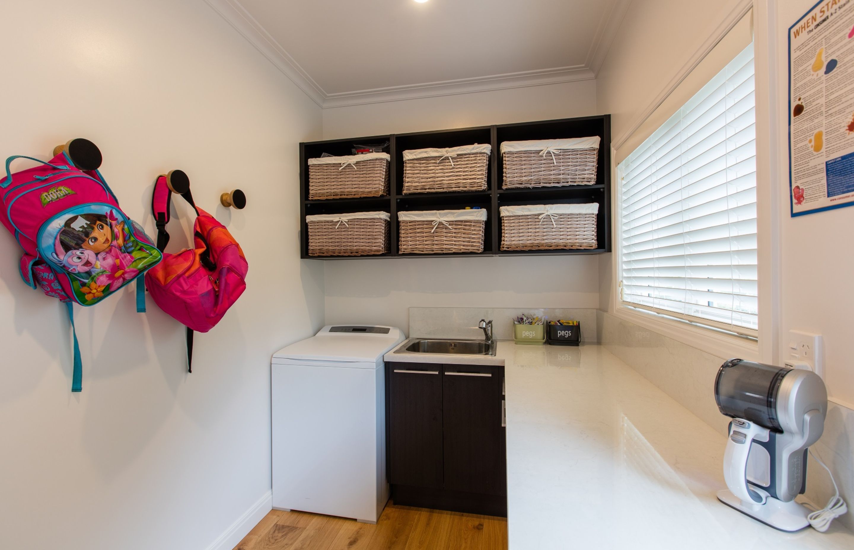
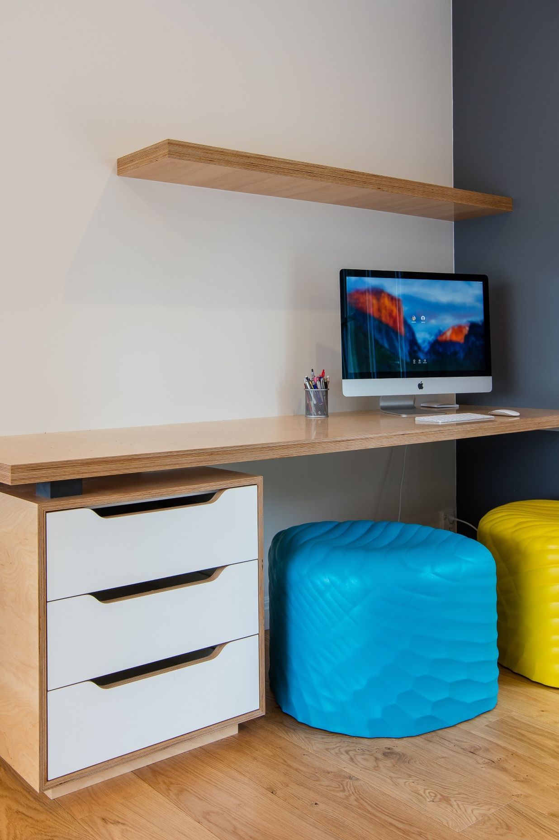
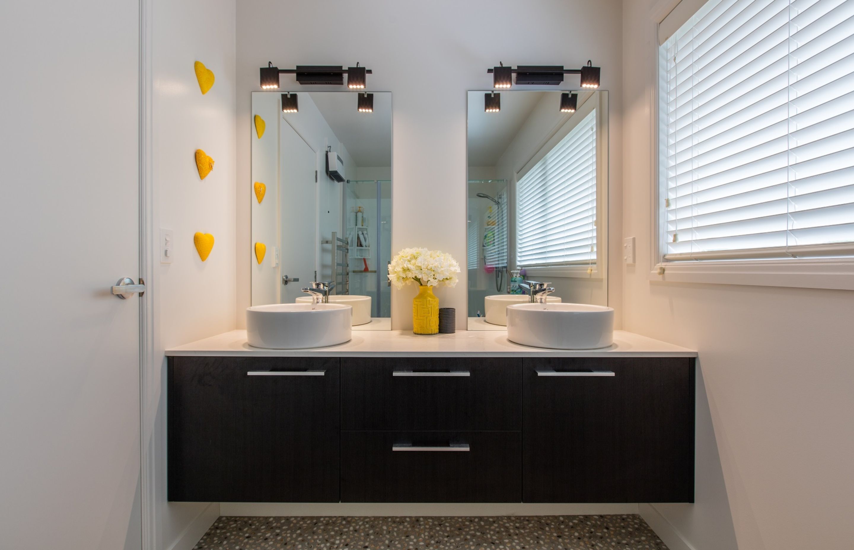
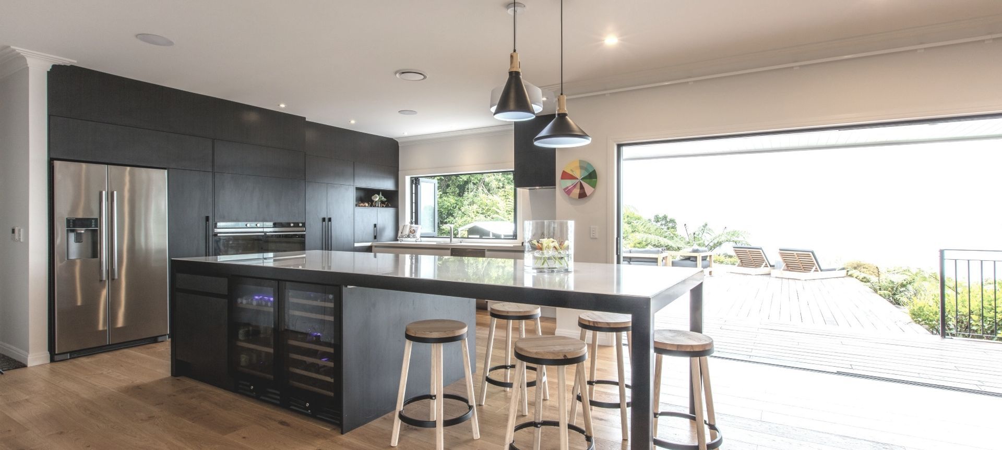
This project involved the renovation of a 1940’s, six-bedroom weather board home that had seen various alterations over the years in its previous life as five-star accommodation and wedding venue.
Our client brief was to design a kitchen with a “wow” factor without the price tag, for their busy and growing young family to enjoy for the next 3 – 5 years when they are considering demolishing the old property and building new.
Convincing my clients to remove a wall to a hallway increasing the size of kitchen, which involved structural work to be done, proved to be instrumental in the final kitchen design.
Without doing this we would not have been able to have a design with an island. The metal frame around the island which incorporated legs was designed to support the stone and also provide an informal dining room table area – due to the size of the island we required joins in the stone and by sitting the stone into a frame this minimised the visual impact of the join.
We used various BLUM lift systems to maximise the usable space – incorporating colour interiors to cabinetry that was being used more frequently and had the potential to be left open. Our clients often entertain in this large home and have commented on how workable and enjoyable the space is even when being used by multiple families.
No project details available for this project.
Request more information from this professional.







Creating your dream kitchen
Our focus is designing your dream kitchen combining the very best in functionality, style and versatility.
With our award winning design team by your side we can walk you through the process from initial concepts to final completion of the ultimate space.
Working from plans or starting from scratch our experienced team will guide you through the design process and product selection options, then our qualified and dedicated joiners will manufacture and install your new kitchen.
Who We Are?
Vekart began in 2002. From top class hotels to retail spaces, offices, schools, hospitals and motels we specialise in commercial joinery using the latest CNC manufacturing technologies.
We pride ourselves on delivering the ultimate in quality joinery delivered and installed to the highest standard. We work behind the scenes alongside architects, architectural designers, contractors and specifiers to bring their and their clients interior fit out vision to life.
Discover some of our most recent projects here
Start you project with a free account to unlock features designed to help you simplify your building project.
Learn MoreShowcase your business on ArchiPro and join industry leading brands showcasing their products and expertise.
Learn More