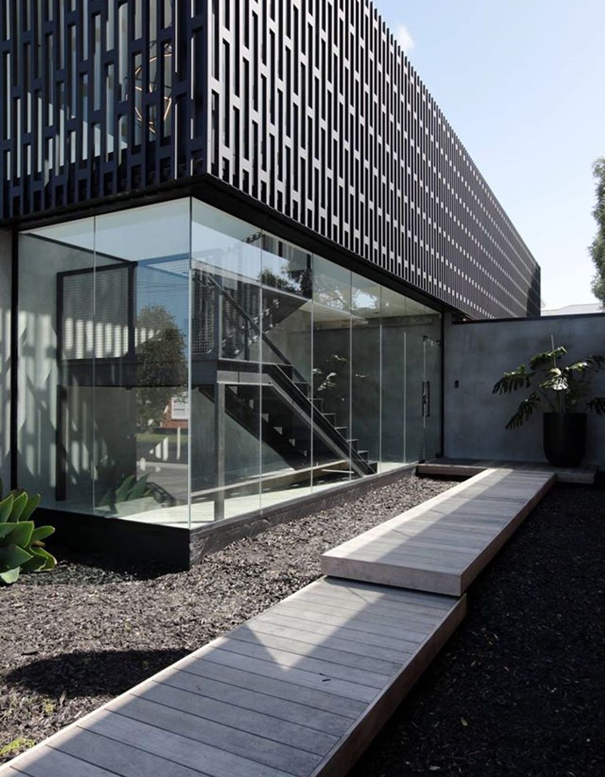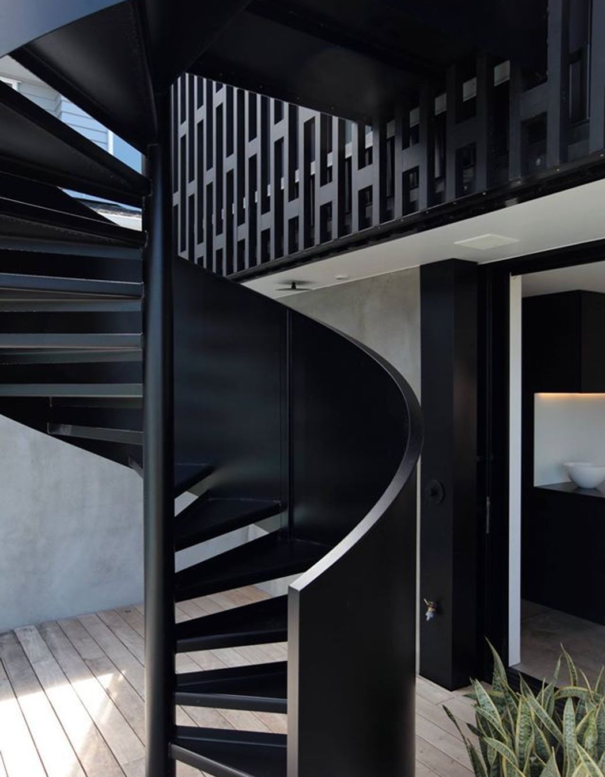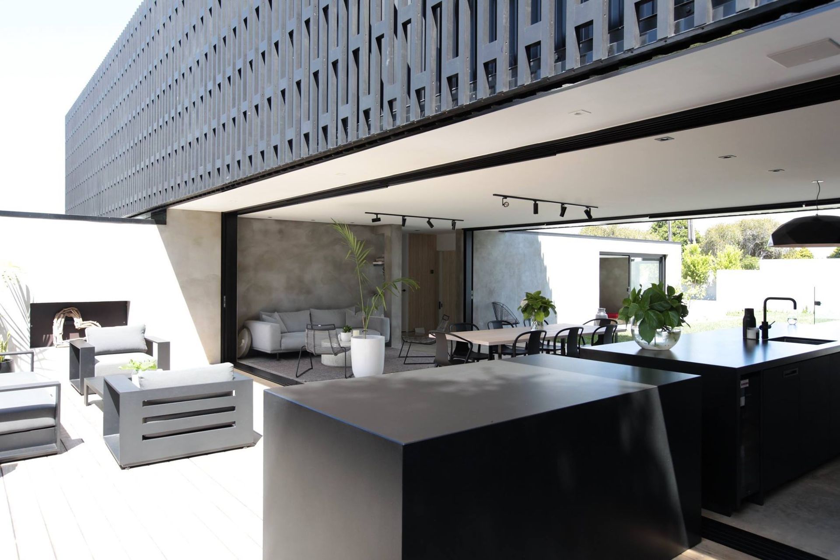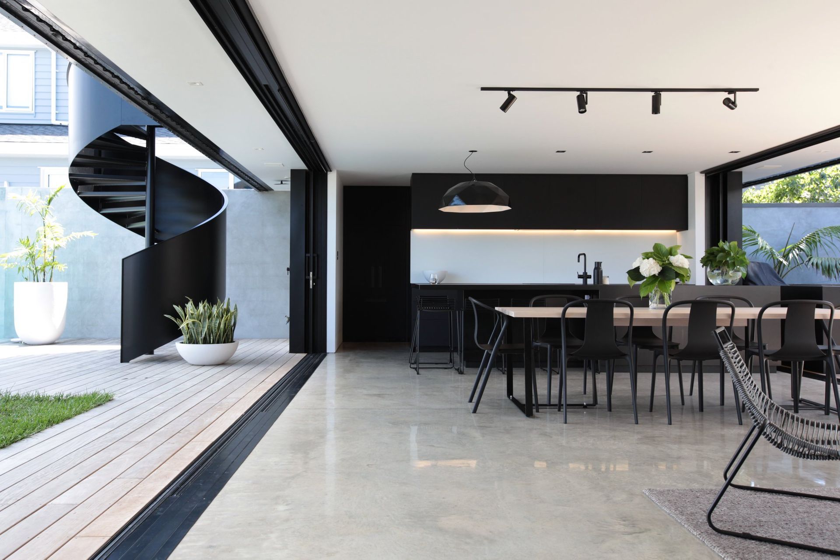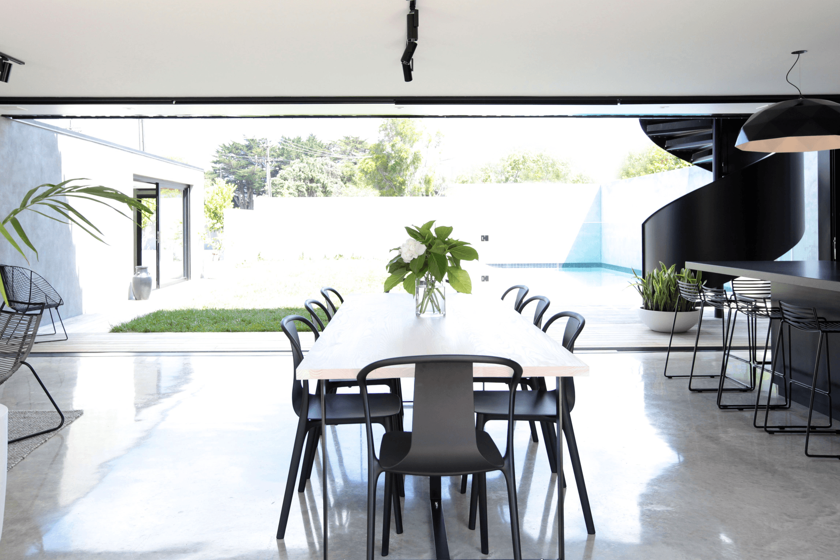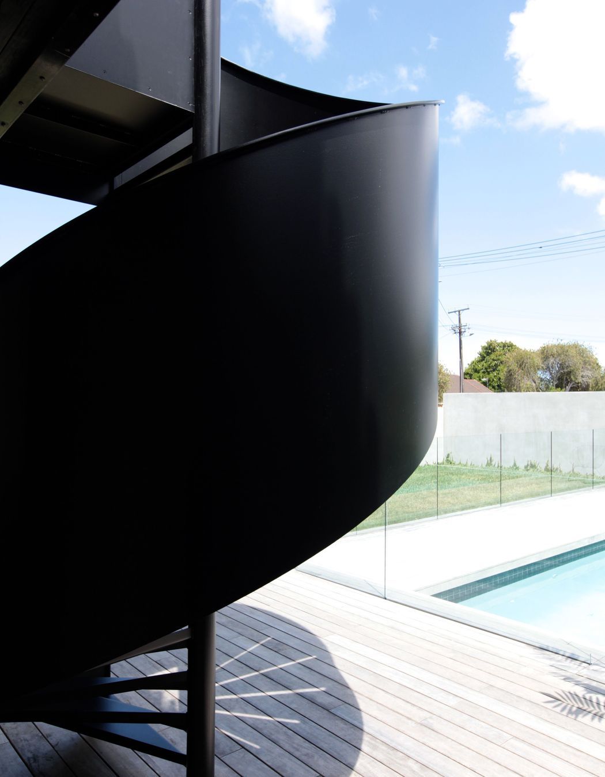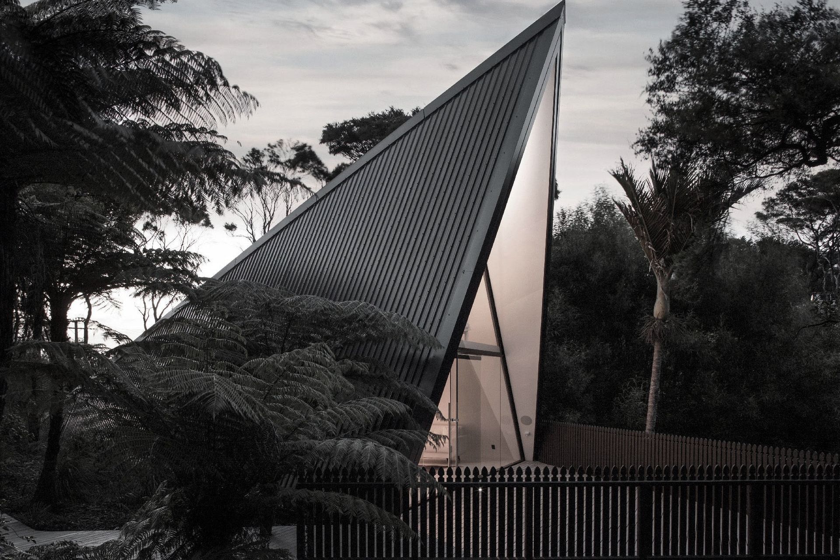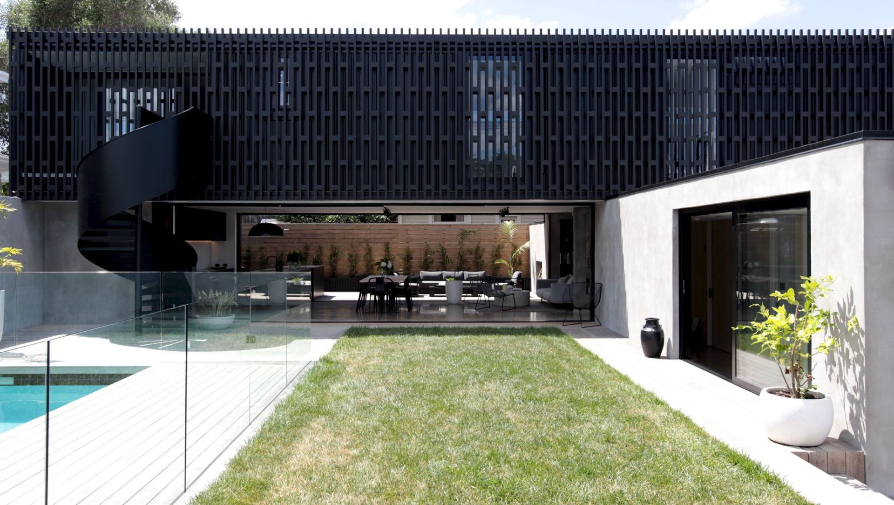Set on an open, corner site, the brief for this home was to create a family haven with maximum privacy and street presence. The result is a courtyard-style home with an intricate timber screen providing privacy from the streetscape and adding design weight to the structure.
The lower level is made up of multiple living opportunities, with a walled private courtyard and swimming pool, while the upper level provides a third, private, family living space along with four bedrooms and a study.
“Everything about this house is the screen,” says Chris Tate. “Not only is it decorative, it provides privacy for what is a relatively exposed corner block, helps mitigate solar gain and adds a definite element of drama to the overall scheme.
“It's made from Accoya timber, which is incredibly easy to work with and offers extraordinary dimensional stability. I don’t think Kiwis truly realise just how good it is as an all-round product.”
Chris says that as his clients requested a sanctuary—and as he has a fondness for courtyard houses—the design evolved to offer the family an inward-facing experience that enables them to be masters of their own environment.
“Town planners are pushing for increased connection to the street but this doesn’t suit everyone and certainly not every situation—courtyard houses are a perfect alternative.
“Not surprisingly, as urban life becomes increasingly frenetic and congested, more and more people are looking to this ‘compound-style’ of design because it allows them to create their own, personal stage where they are in control of the whole environment. It also offers increased security and, as is the case with this property despite having two street frontages, a real sense of privacy.”
To stop the home becoming fortress-like, Chris introduced significant elements of lightness by incorporating extensive glazing throughout and through the use of unexpected setbacks.
“This starts at the entrance to the home where we created a full-height, fully glazed entry that encases a statement staircase and which serves as a dramatic keynote upon arrival. Stylistically, it looks as if we’ve removed a large portion of the structure, leaving the house exposed to the elements and passersby.”
Diagonally opposite the entry, on the upper level, a similar ‘cut out’ provides a balcony space off the main bedroom, giving the homeowners a discreet outdoor space to enjoy and which provides direct access to the pool and outdoor area via a striking spiral staircase.
“I love incorporating spiral staircases into my designs. They’re such a fun, really lovely element to use and they can provide a beautiful, curved touch that offsets the rigidity of all the horizontal and vertical lines that predominate.”
Further glazed elements include full-height sliding doors on both sides of the open-plan living area—one side opening to the pool, the other to an “afternoon terrace”, which provides another external gathering space for family and friends. When open, the doors retreat into the walls creating an open and seamless indoor/outdoor connection.
Chris says while he always tries to create a sense of permeability between the indoors and out, there is a definite line within the home.
“From a design standpoint, we always try to disect our homes very cleanly, offering a clear delineation between spaces—living/entertaining and services on the ground level and intimate spaces for the homeowners on the upper level.
“One of the advantages of this style is that while downstairs can be all about functional and durable materials, upstairs can have a much softer aesthetic that only the homeowners get to enjoy.”
Chris says, at the end of the day, his work is about exceeding expectations.
“Land is so expensive, particularly in Auckland, so it’s important to capitalise on what you’re working with. For this home, we maximised every square millimetre of the 300m2 site. While I will always try to extend the boundaries of design to give my clients a statement-worthy home, we always work within planning regulations from the outset in order to make the whole consenting process as straightforward as possible for the client. Auckland Council does a good enough job making it convoluted and difficult anyway, a design that pushes those limitations will only exacerbate what is a flawed system to begin with.
“The New Zealand Building Code is strict but it’s also really good and has done a great job of lifting the quality of our built environment, but traversing it is not for the faint of heart, which is where an architect can really assist their clients, because we know what we’re doing.”

