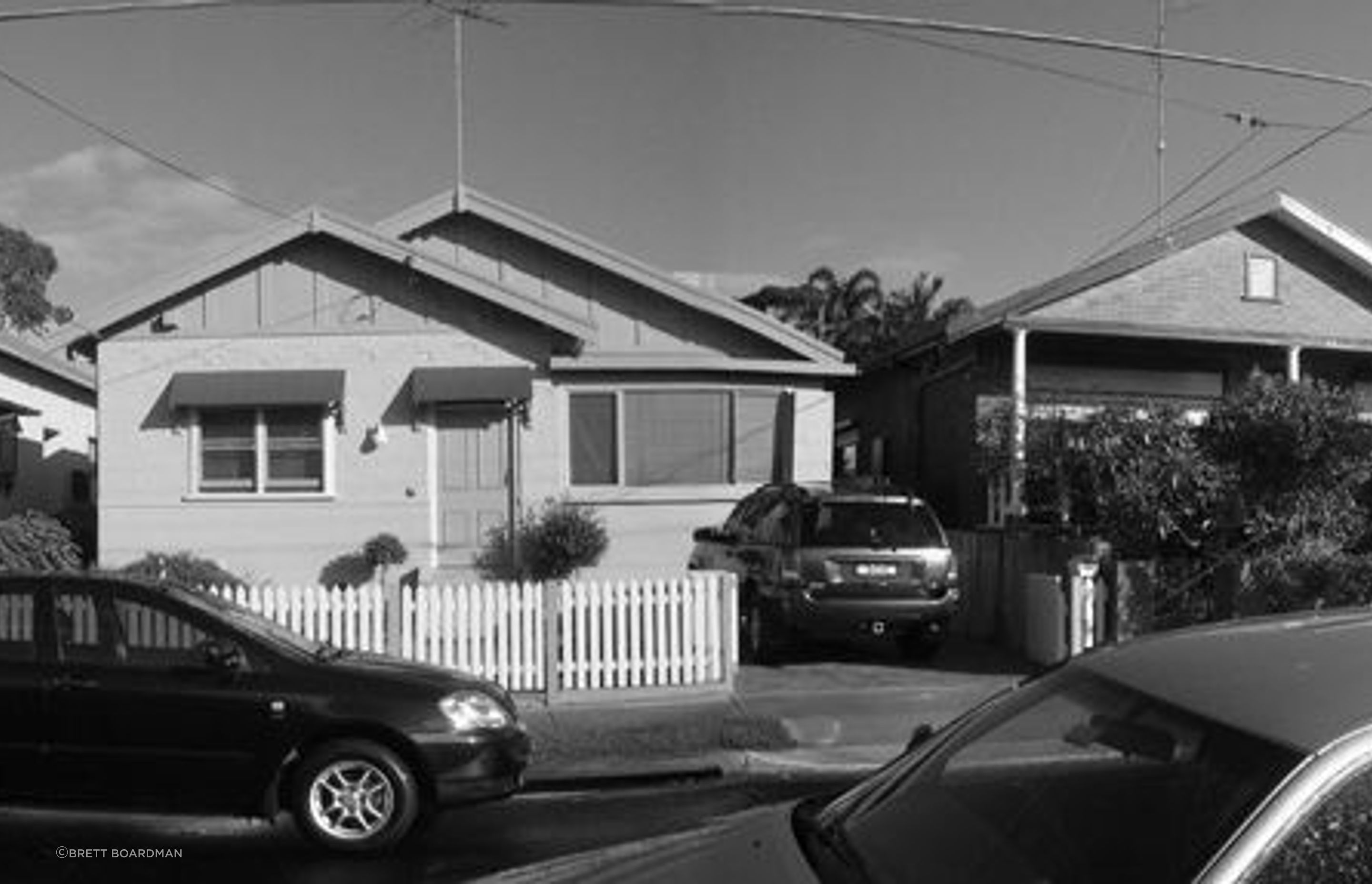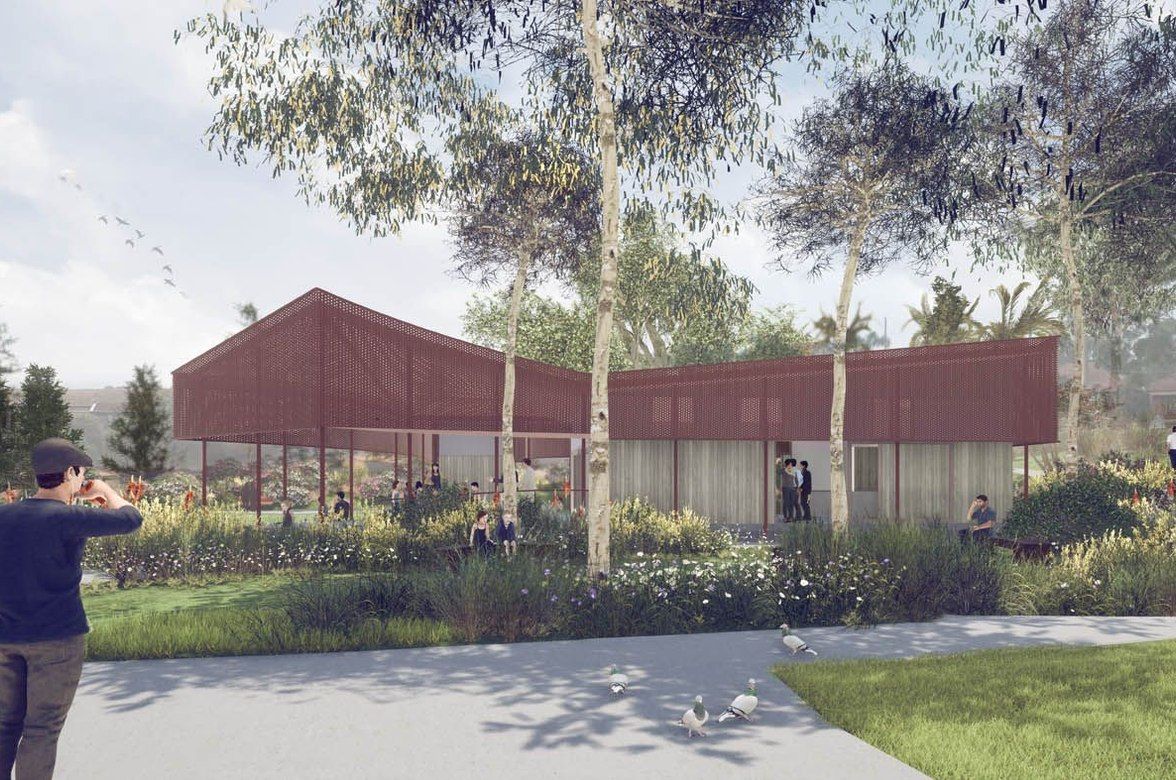Lambert House
By Sam Crawford Architects

2008
Waverley, NSW
It is quite common for our residential clients to live overseas or interstate during much of the design and construction of their project. We find that with a good internet connection, some face to face meetings at critical stages, and regular teleconferences, this can work well.
It is also quite common for our clients to start out the project single, or child free, and complete the project with 2 or 3 children.
Our clients for this project were no exception. They lived in Hong Kong for much of the process, and returned with two children near project completion.
Their original house, a modest inter-war bungalow typical of the Waverley area, was worth retaining. We simply removed the asbestos rear lean-tos and created a new kitchen and living area opening onto a covered outdoor entertaining space and plunge pool to the rear.
High level glass louvred windows to the north and south allow in light and sun whilst maintaining privacy, and high level timber louvred windows to the east and west allow natural ventilation without the hot morning and afternoon sun. A rear pergola runs the length of the western façade preventing views of an unsightly two storey neighbouring dwelling, and providing much needed protection from the western sun. A covered outdoor BBQ area expands the living space.
A muted palette of whites expands the sense of space.
The original façade of the house is retained but viewed through a translucent screen.
Published
Domain Sydney Morning Herald, Sept 18-19, 2010
Houses Issue 76, Sept 2010
Project Team
Sam Crawford, Nic Tang, Karen Erdos
Builder
H2H Constructions
Consultants
Hydraulic Engineer – Accor
Landscape Architects – Glenn Murray, Melissa Wilson Landscape Architects
Planning – John Pagan, BTP
Quantity Surveyor – Matt Saunderson, QS Plus
Structural Engineer – O’Hearn Consulting
Land Survey – Mudge Consulting
PCA – Essential Certifiers
Photography
Brett Boardman
Council
Waverley
















More projects from
Sam Crawford Architects
About the
Professional
Established in 1999, Sam Crawford Architects (SCA) is a design driven architectural practice based in Sydney, Australia. Over the last 20 years, we have established a well-earned reputation for design excellence in residential, cultural and public projects. In addition to our expertise in these areas, we’re also commencing our work in the education sector with both private and public clients.
Our work has been widely published, nationally and internationally and has been recognised in numerous local, state and national awards from the Australian Institute of Architects, Australian Timber Design Awards, Local Government Heritage, Conservation and Urban Design as well as numerous industry awards & commendations.
PeopleOur team is led by Practice Principal and Design Director, Sam Crawford. Alongside the recognition for his built work Sam is highly regarded within the architectural profession. He has led humanitarian architectural projects, conducted gallery based and built research projects, been invited to serve as head-juror for the Australian Institute of Architects (AIA) Awards, and was a joint creative-director of the 2014 Australian Institute of Architects National Conference. Sam is co-chair of the Australian Institute of Architects’ Medium Practice Forum, and a member of the Government Architect NSW State Design Review Panel.
With a practice of our size, clients can be assured that Sam is intimately involved in each project. We work in an open-plan studio environment in collaborative teams to ensure the smooth delivery of projects across all scales. Our team is comprised of highly skilled professionals, graduates and students. This mix of team members ensures that each project benefits from the close attention of a dedicated project architect with a support team to efficiently deliver the project. We also have an experienced and dedicated documentation and detailing expert who brings extensive experience of construction detailing to each project.
- Year founded1999
- Follow
- Locations
- More information



