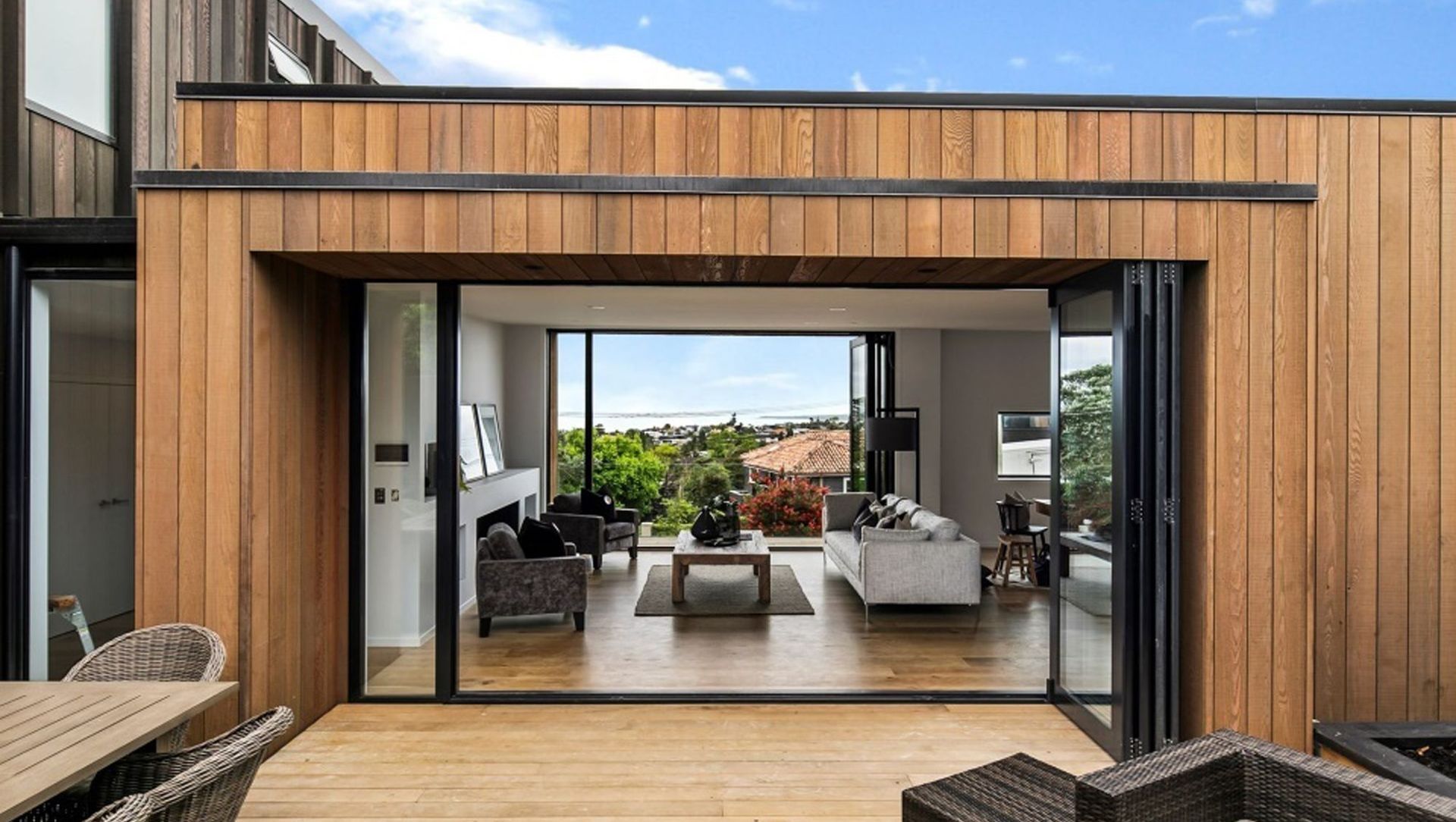About
Lammermoor.
ArchiPro Project Summary - Contemporary three-storey family home in Auckland featuring four bedrooms, four bathrooms, and expansive living spaces with stunning views, designed with structural innovation and a seamless indoor-outdoor flow.
- Title:
- Lammermoor
- Builder:
- DNA Construction
- Category:
- Residential/
- New Builds
Project Gallery
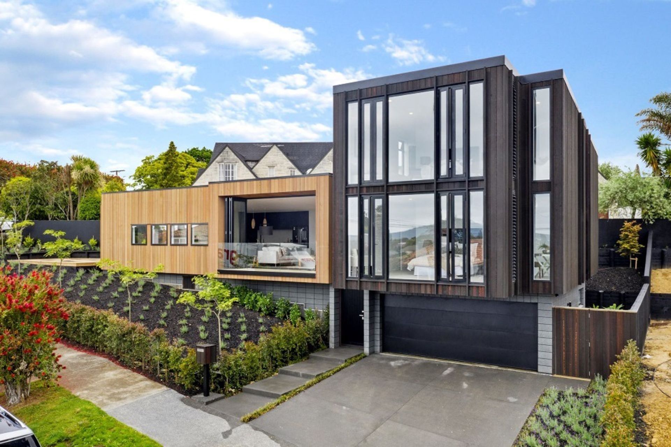
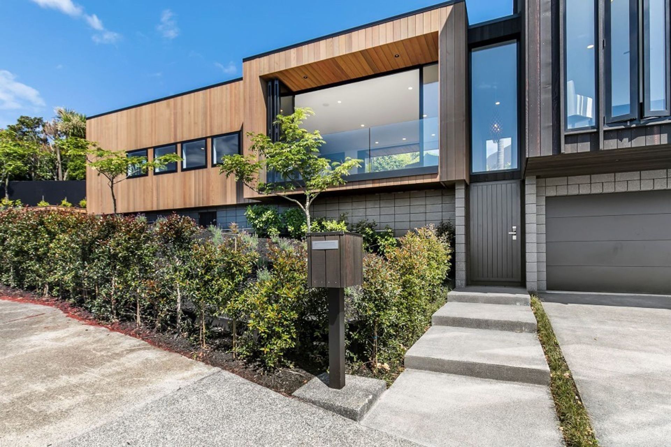
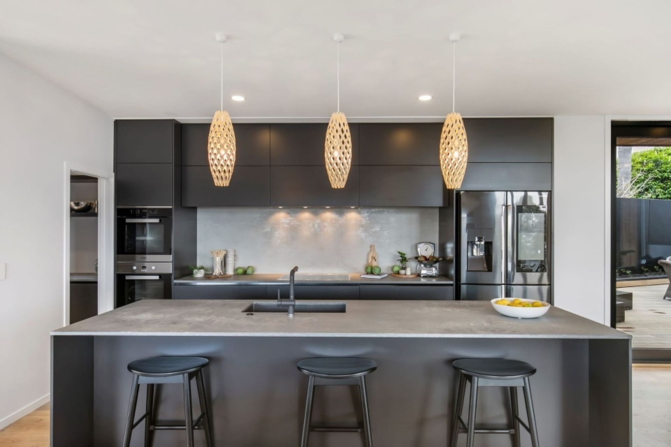
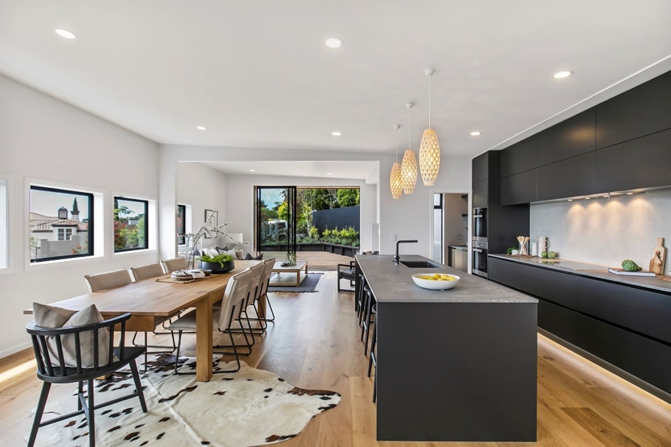
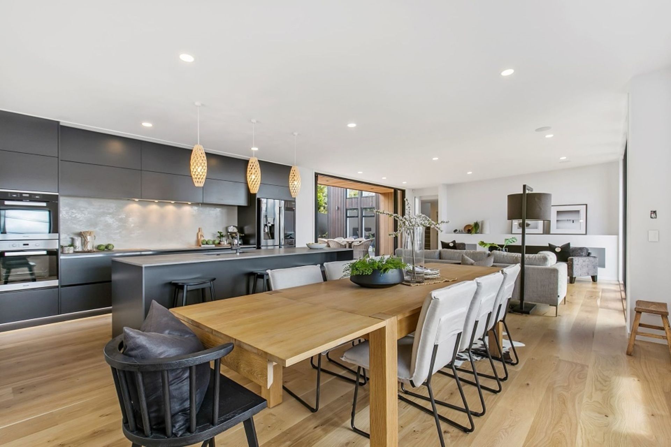
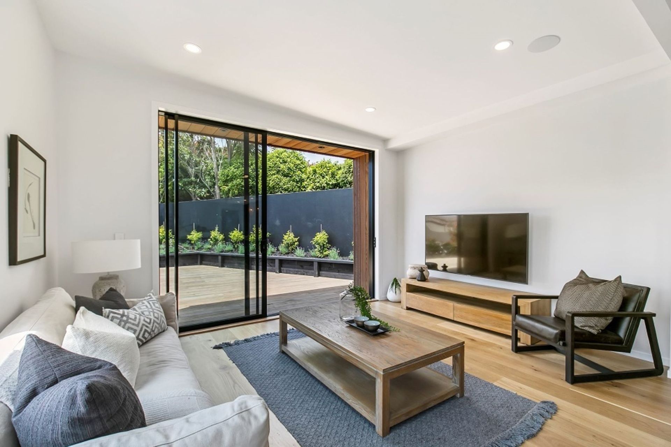
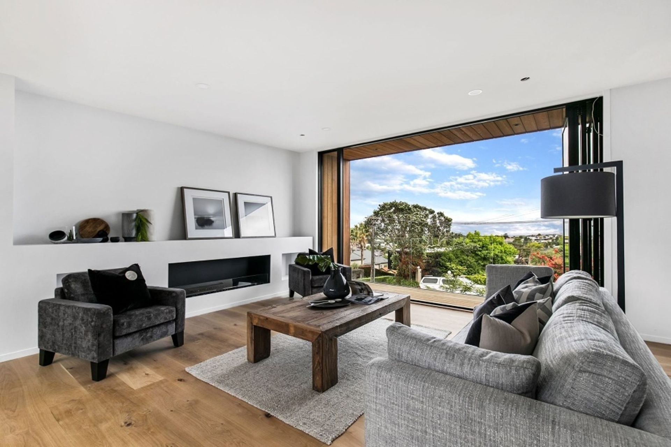
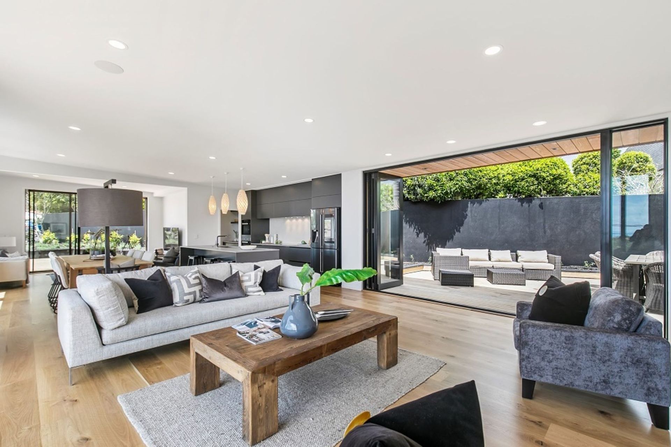
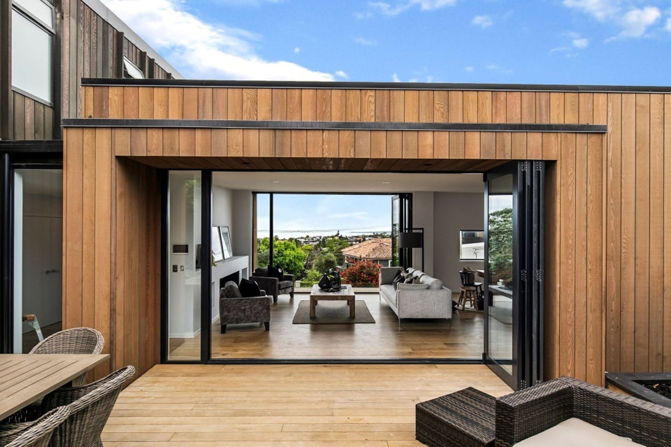
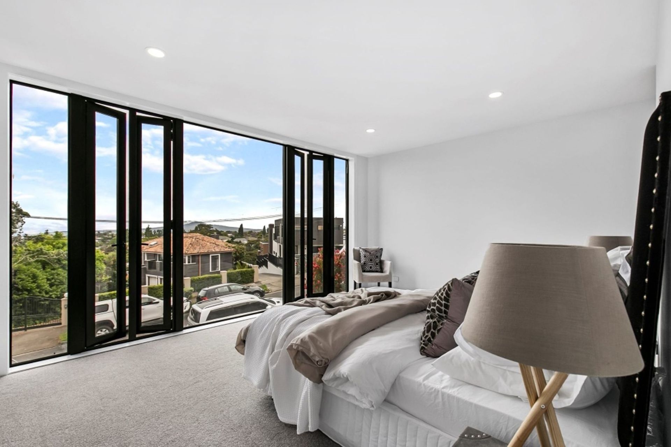
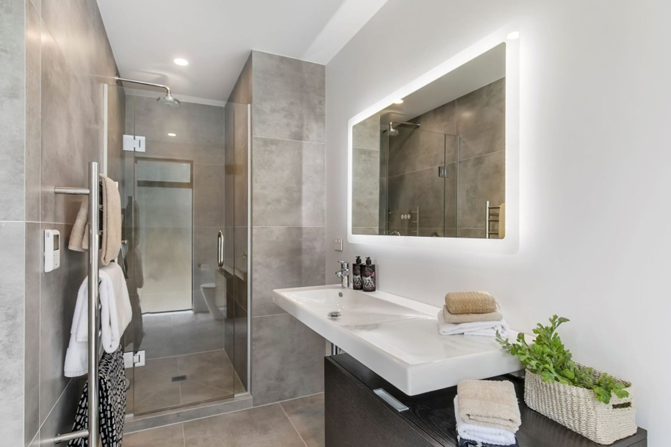
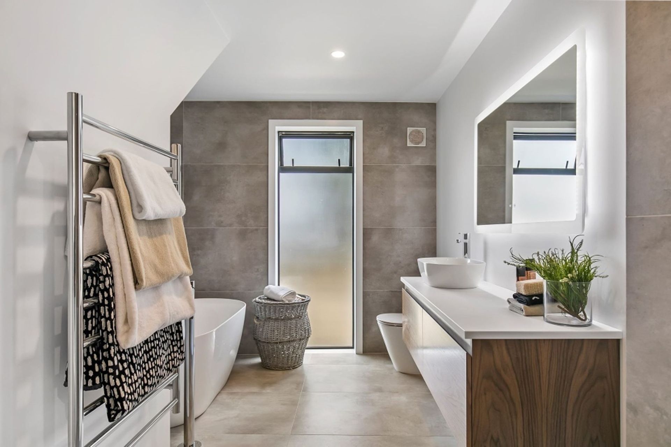
Views and Engagement
Products used
Professionals used

DNA Construction. Custom home builders in Auckland for quality house renovations and luxury new builds If you are looking to build your dream home or undertake renovations to improve your current property DNA Construction is your first choice across Auckland.
DNA are restoration experts, our team of home renovation specialists carry out high-quality remodelling including villa restoration that will improve your lifestyle and add value to your home. If you are looking to build from scratch take advantage of our fully managed turn-key home packages for stress-free build and custom house design plans to help you stamp your style on your new home.DNA Construction Ltd - your experienced and reliable Auckland home builders for:
Designing & updating your property with house renovations
Designing and building your new home
Project management
Choose a Licenced Builder for house renovations to your biggest asset - your homeIs your property showing signs of wear and tear? Are you ready to make those new design and renovation changes that will ultimately make you proud to call your house a home? DNA Construction Ltd is ready to help; from building quotes through to design and completion of the renovation work. Call the building company that provides you with full building services – contact DNA Construction Ltd today.
Do you want to start fresh? New home builds are a perfect optionBuild the home you've always dreamed of. Sound good? DNA Construction Ltd think so too! If you have the opportunity to build a new home which meets all your specifications, you will need a Licenced Builder to undertake the work.
Design your new build with DNA, we will provide concepts, draught design, architecturally design, engineered detailed plans, attain building consent and complete the build offering you one contact throughout the build process.
DNA will consult you throughout the build process
From Auckland through to the Bay of Plenty, the team at DNA Construction are house builders who can help with house design, building quotes and project management.
Or does your home simply need some freshening up?If you have recently had a new addition to the family, you may be in need for a new room addition, or perhaps you’d like to refresh your kitchen or bathroom. Home renovations give your family the opportunity to alter your existing home to better suit your current situation. Whether you want something small (such as a new bedroom design) or you’d like a huge improvement (like an additional storey added on), renovations can give you exactly what you need.
DNA Construction is your renovation expert. We design concept, design, engineer, consent and complete your renovation with DNA. We make it easy with one point of contact throughout the whole process. Since 1999 DNA has been renovating homes to the highest standard. We can make the build process easy, we have the experience and proven track record to take the pressure off you during your renovation project. DNA will consult you throughout the build process. DNA provides innovative concepts and works in consultation with your needs.
Contact DNA Construction Ltd for consultation or a Free Quote. Have them meet you onsite in order to discuss at length your requirements to help you decide on the best option.
Year Joined
2018
Established presence on ArchiPro.
Projects Listed
12
A portfolio of work to explore.
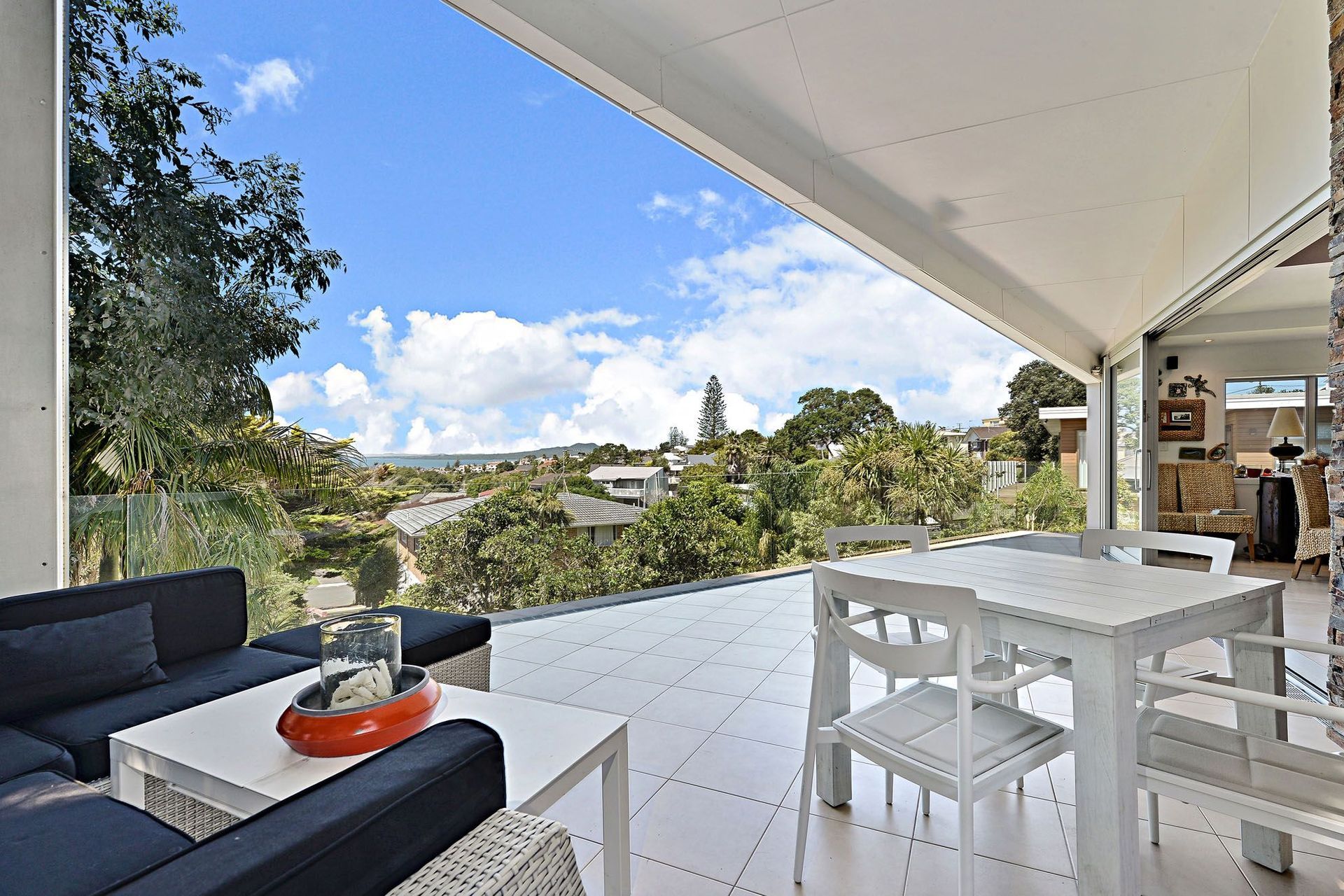
DNA Construction.
Profile
Projects
Contact
Other People also viewed
Why ArchiPro?
No more endless searching -
Everything you need, all in one place.Real projects, real experts -
Work with vetted architects, designers, and suppliers.Designed for New Zealand -
Projects, products, and professionals that meet local standards.From inspiration to reality -
Find your style and connect with the experts behind it.Start your Project
Start you project with a free account to unlock features designed to help you simplify your building project.
Learn MoreBecome a Pro
Showcase your business on ArchiPro and join industry leading brands showcasing their products and expertise.
Learn More