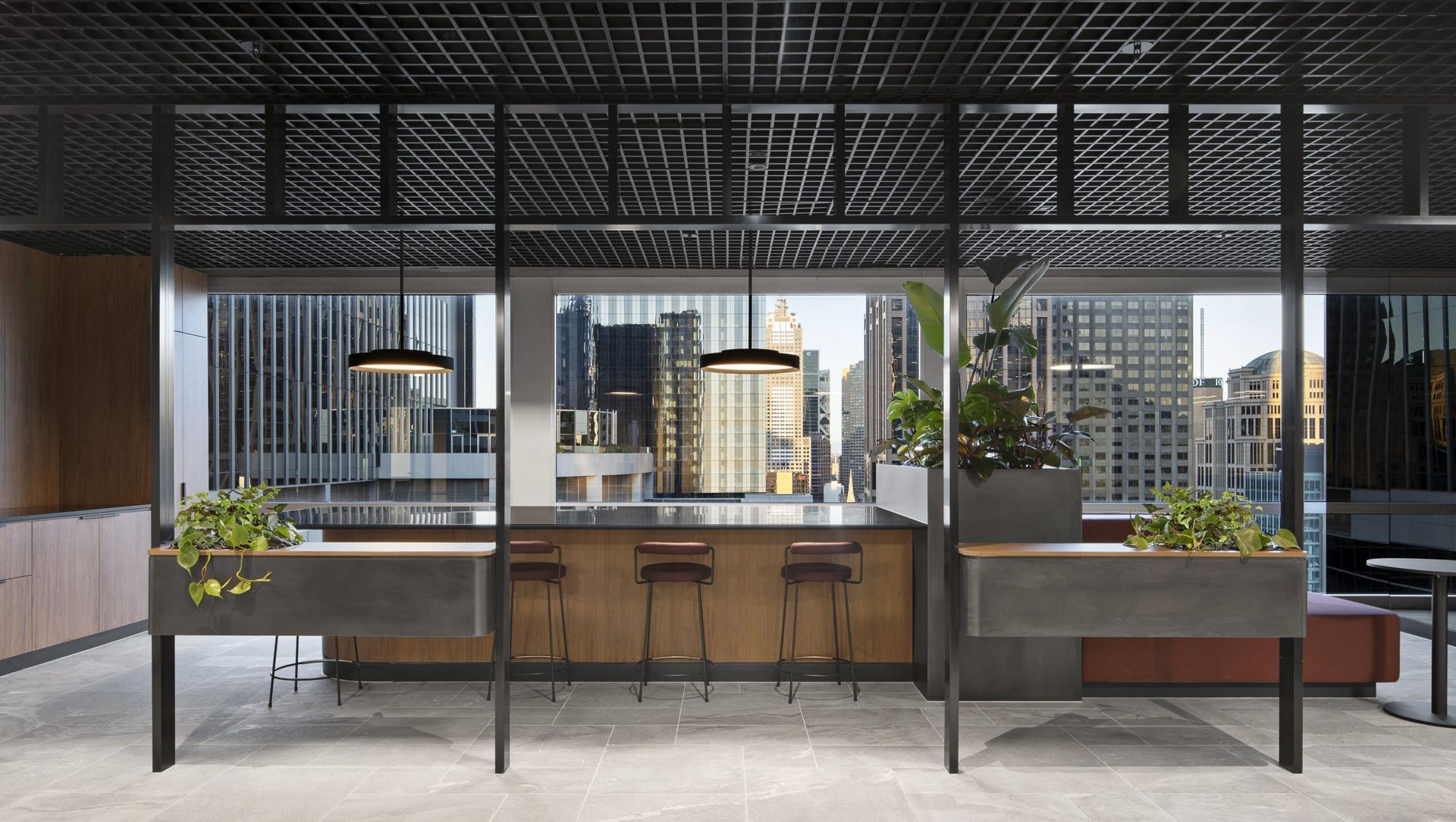About
Law Squared & HMA.
ArchiPro Project Summary - Innovative hybrid workplace for Law Squared & Hamilton Murphy Advisory in Melbourne CBD, featuring shared spaces that enhance collaboration and reflect the unique brand identities of both businesses.
- Title:
- Law Squared & HMA
- Interior Designer:
- Made For
- Category:
- Commercial/
- Office
Project Gallery
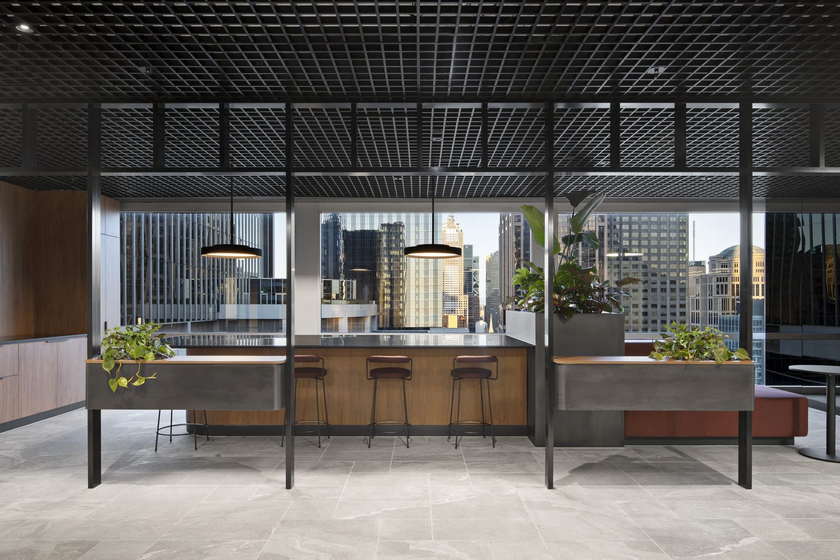
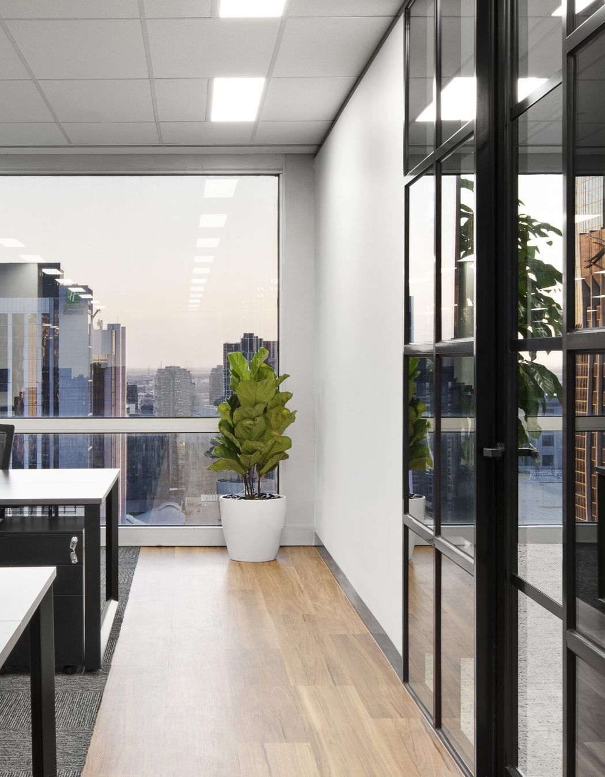
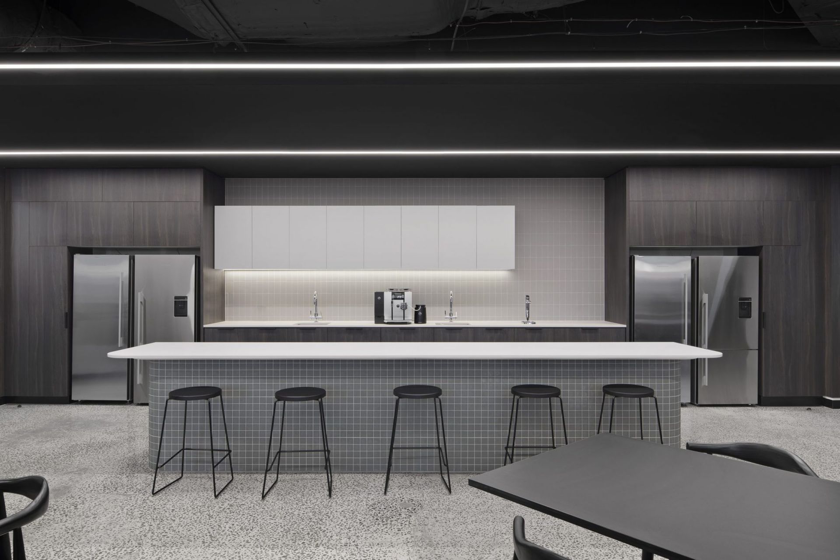
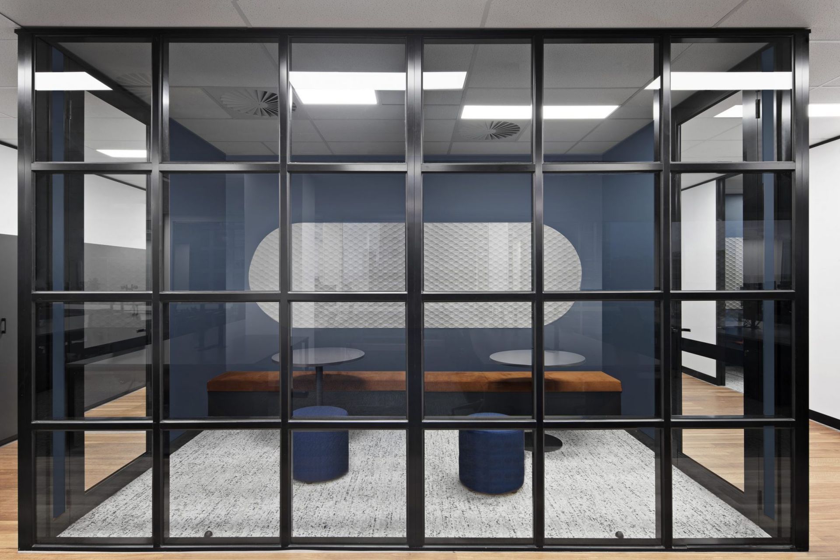
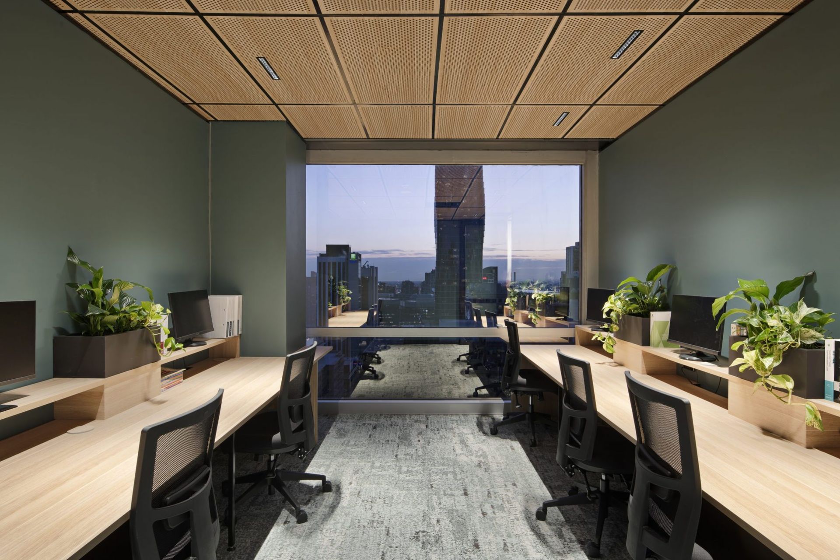
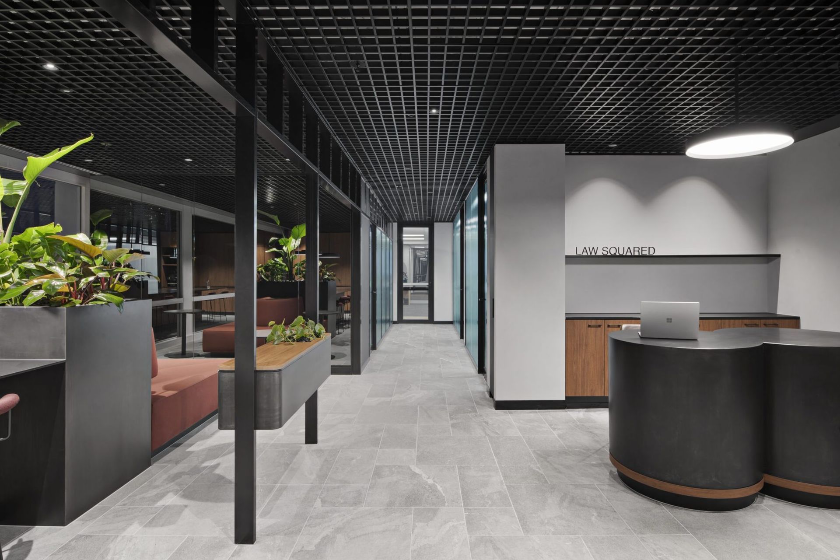
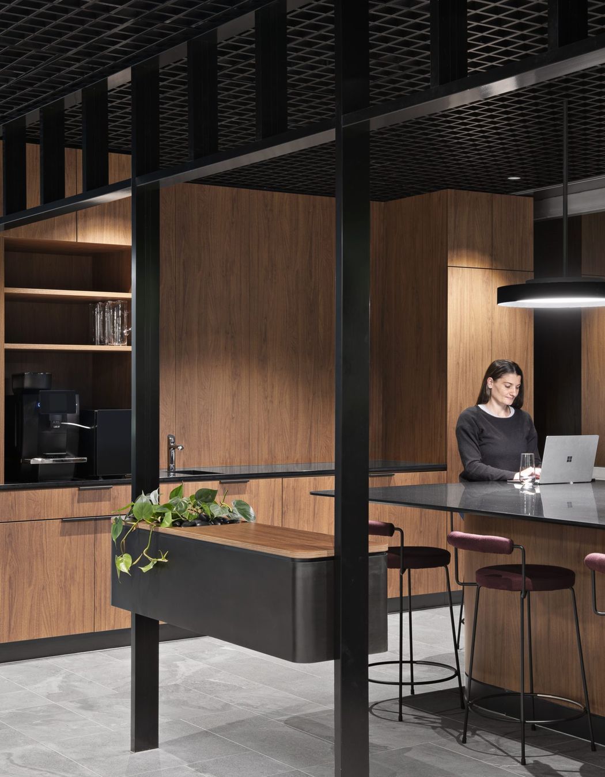
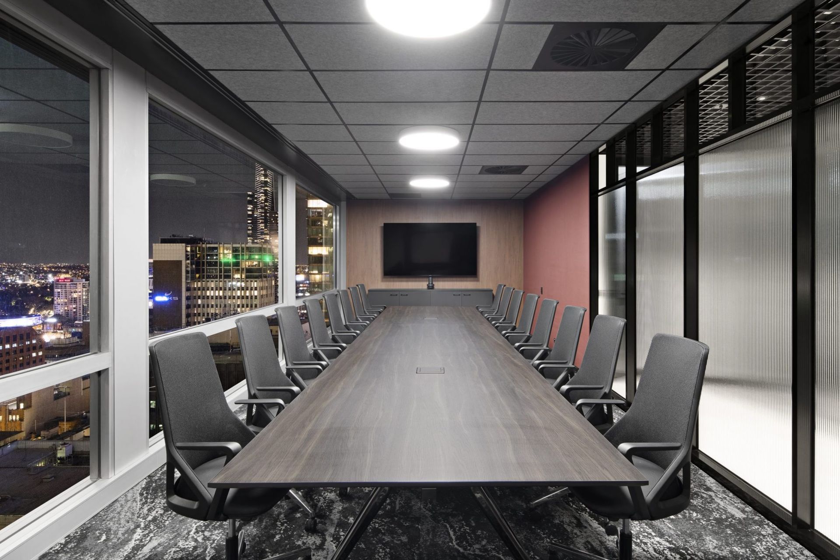
Views and Engagement
Professionals used

Made For. We are a full-service architecture, interiors and strategy studio based in Melbourne, Australia. We specialise in workplace, commercial and public projects. We create exceptional spaces, delivered with clarity, made for people.
The pursuit of better work.
Year Joined
2022
Established presence on ArchiPro.
Projects Listed
12
A portfolio of work to explore.
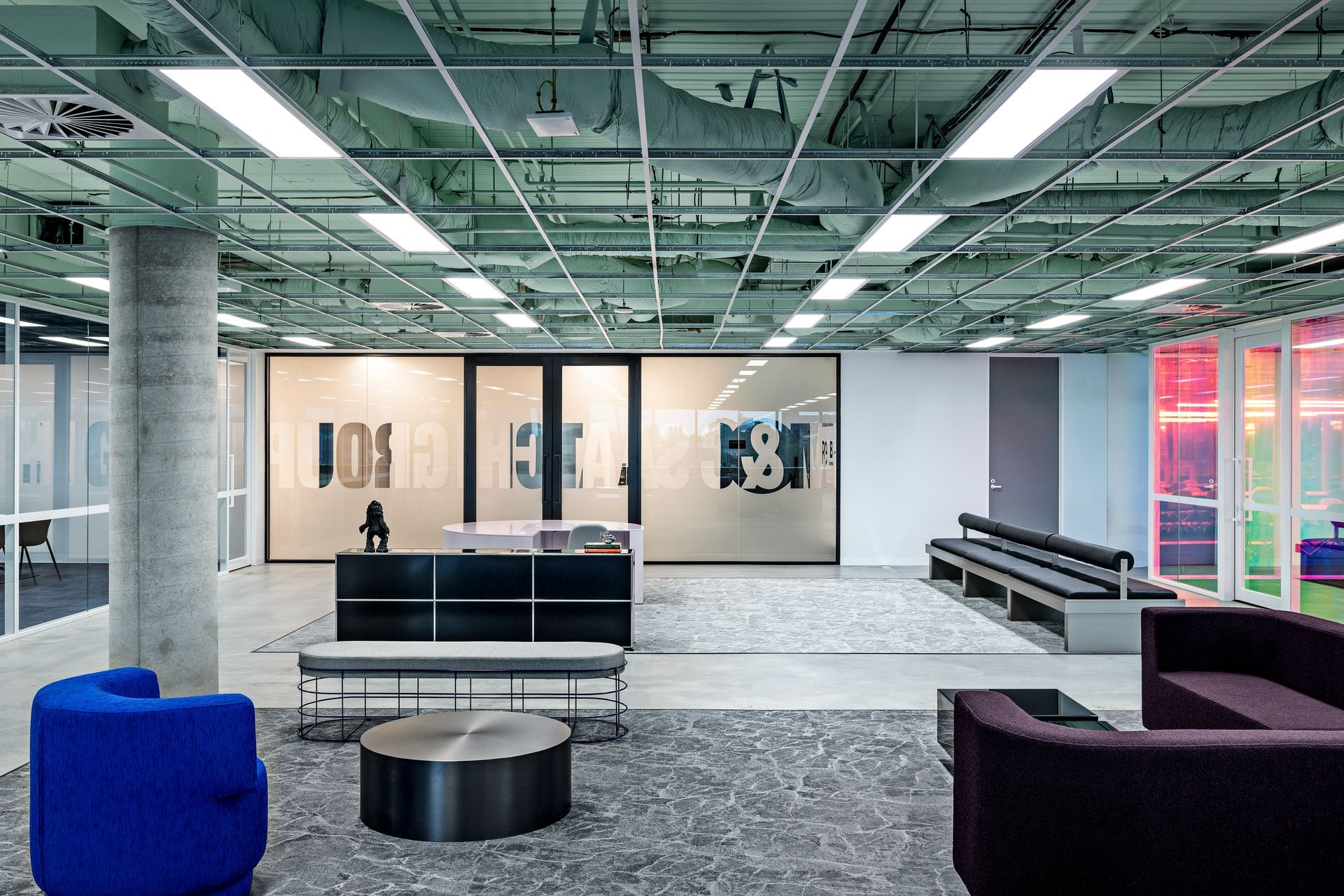
Made For.
Profile
Projects
Contact
Other People also viewed
Why ArchiPro?
No more endless searching -
Everything you need, all in one place.Real projects, real experts -
Work with vetted architects, designers, and suppliers.Designed for New Zealand -
Projects, products, and professionals that meet local standards.From inspiration to reality -
Find your style and connect with the experts behind it.Start your Project
Start you project with a free account to unlock features designed to help you simplify your building project.
Learn MoreBecome a Pro
Showcase your business on ArchiPro and join industry leading brands showcasing their products and expertise.
Learn More