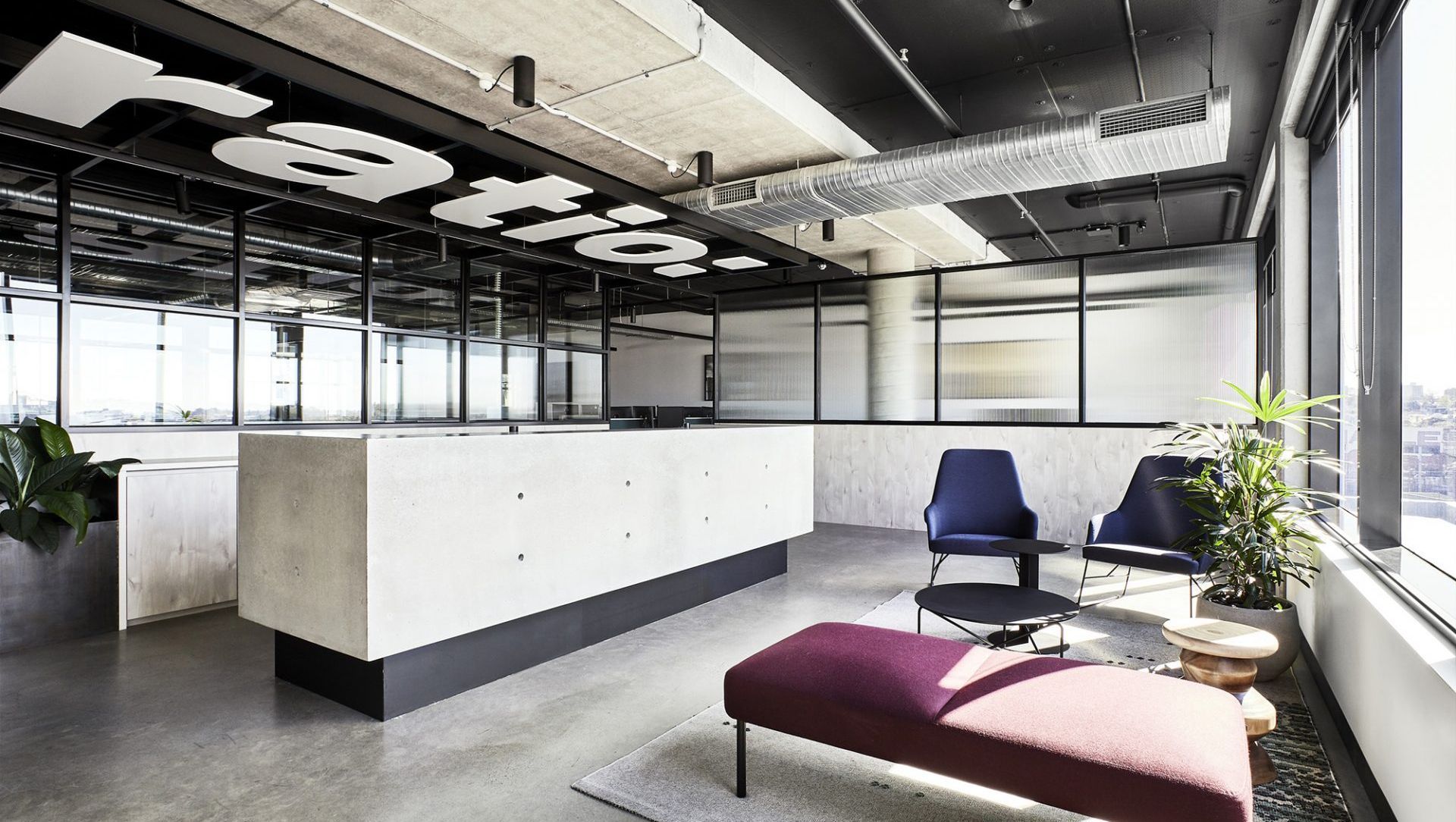About
Ratio Consultants.
ArchiPro Project Summary - Innovative office design for Ratio Consultants in Cremorne, featuring a 1500m² space across four levels, emphasizing team interactions and modern planning with timeless materials and vibrant branding.
- Title:
- Ratio Consultants
- Interior Designer:
- Made For
- Category:
- Commercial/
- Office
Project Gallery
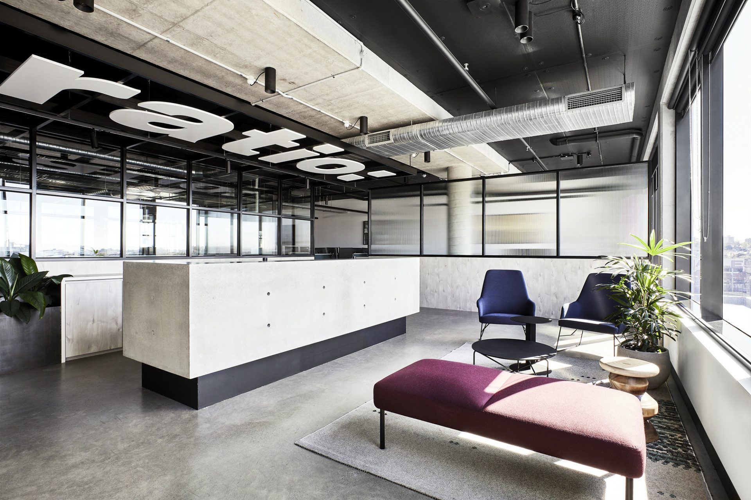
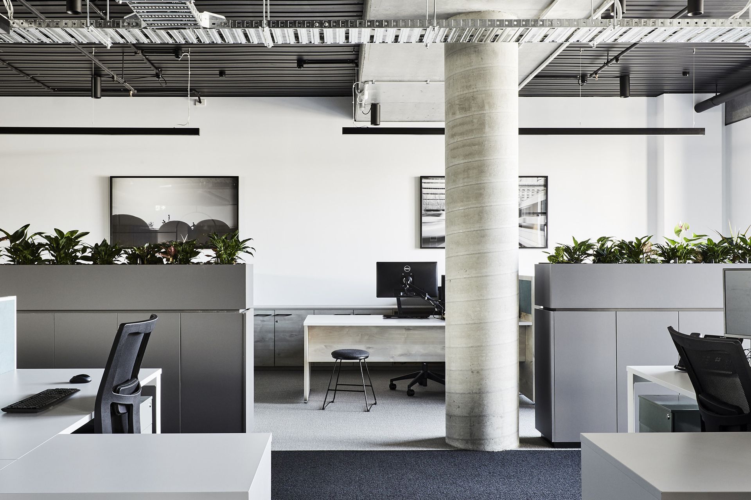
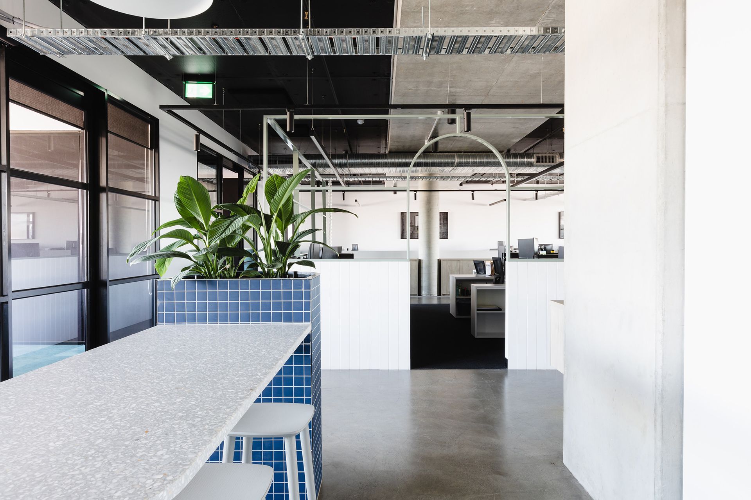
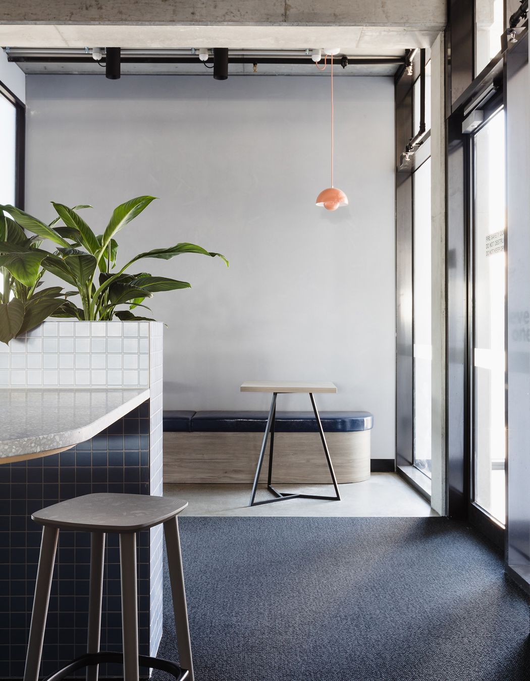
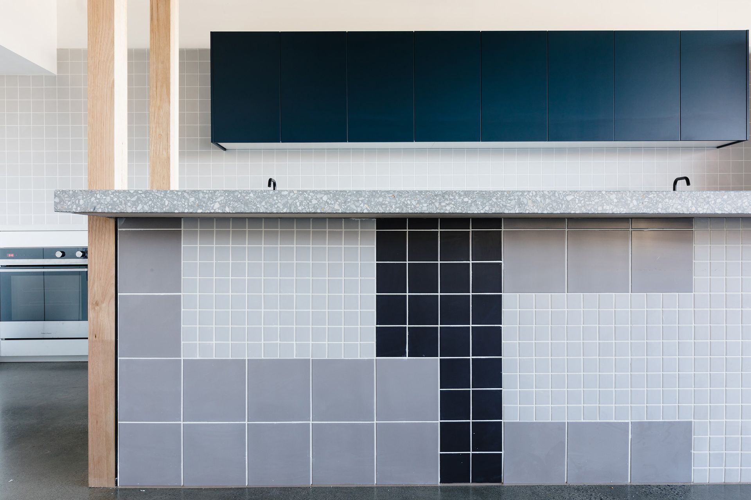
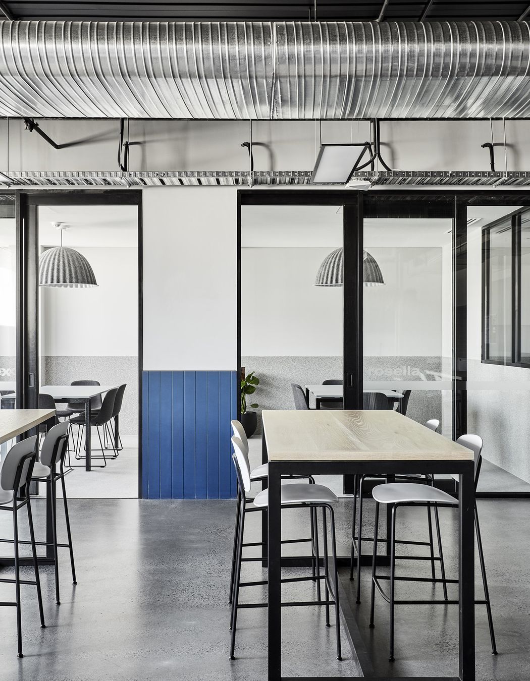
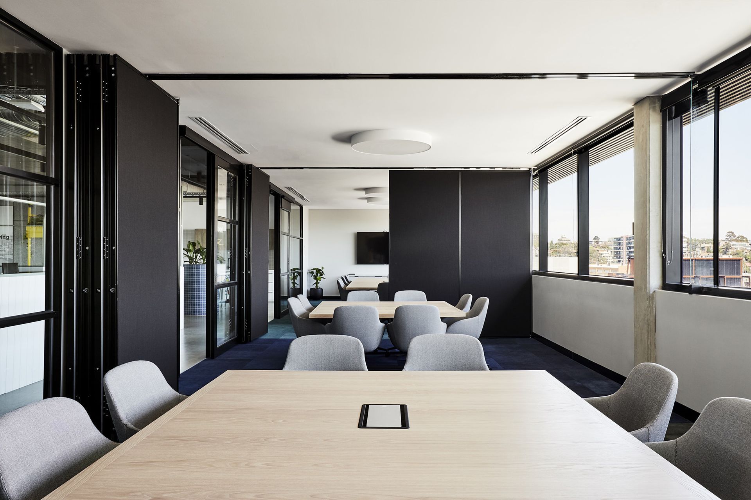
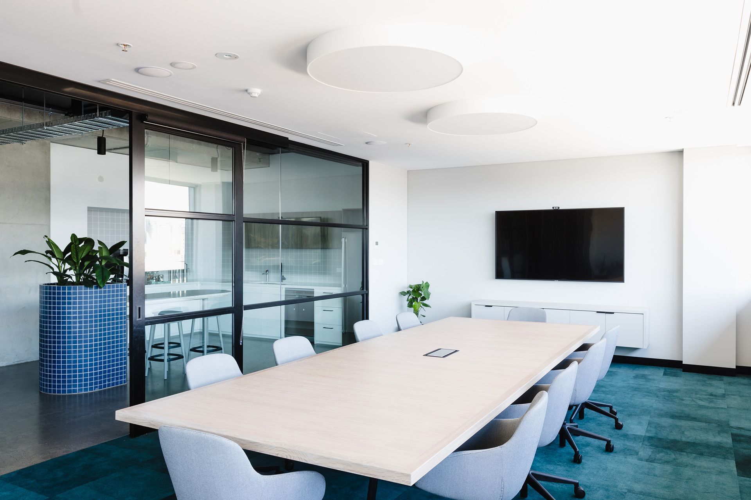
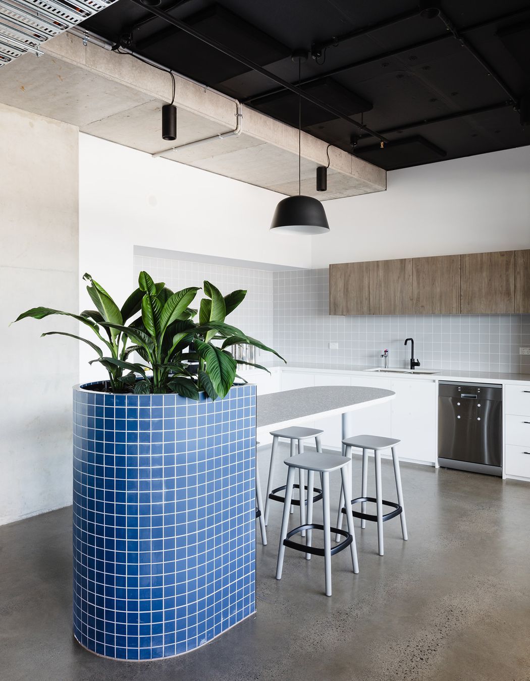
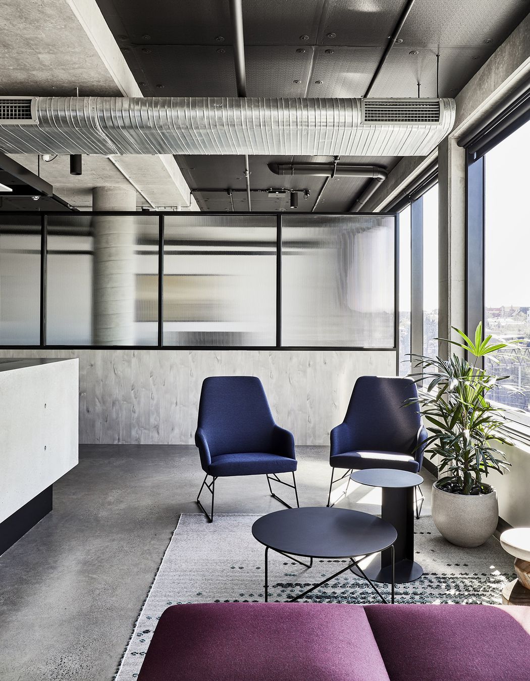
Views and Engagement
Products used
Professionals used

Made For. We are a full-service architecture, interiors and strategy studio based in Melbourne, Australia. We specialise in workplace, commercial and public projects. We create exceptional spaces, delivered with clarity, made for people.
The pursuit of better work.
Year Joined
2022
Established presence on ArchiPro.
Projects Listed
12
A portfolio of work to explore.
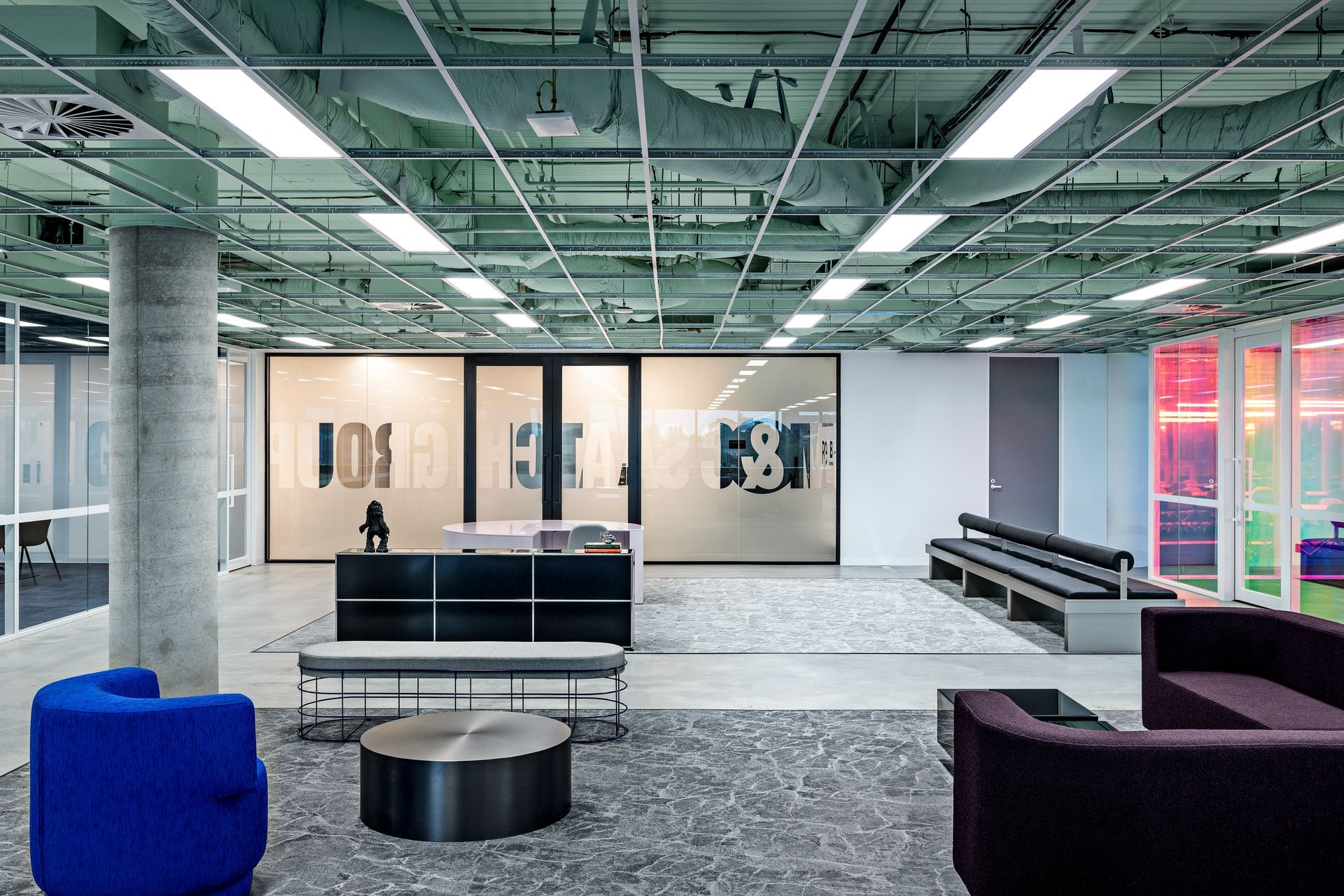
Made For.
Profile
Projects
Contact
Other People also viewed
Why ArchiPro?
No more endless searching -
Everything you need, all in one place.Real projects, real experts -
Work with vetted architects, designers, and suppliers.Designed for New Zealand -
Projects, products, and professionals that meet local standards.From inspiration to reality -
Find your style and connect with the experts behind it.Start your Project
Start you project with a free account to unlock features designed to help you simplify your building project.
Learn MoreBecome a Pro
Showcase your business on ArchiPro and join industry leading brands showcasing their products and expertise.
Learn More