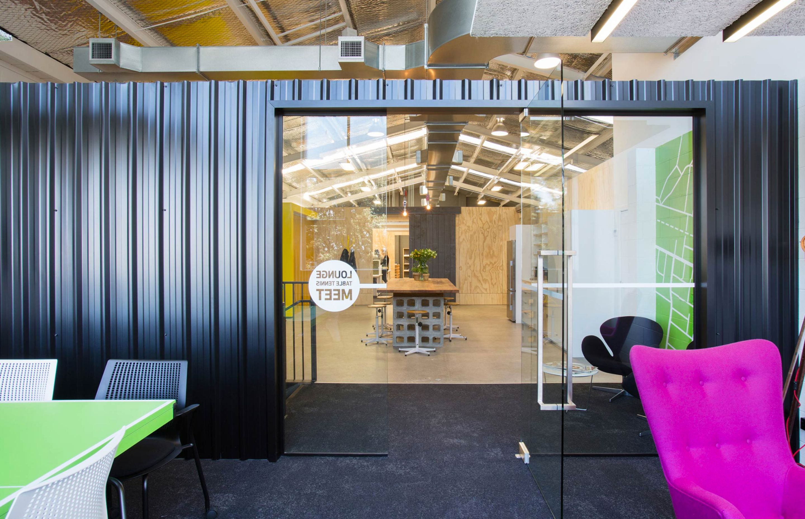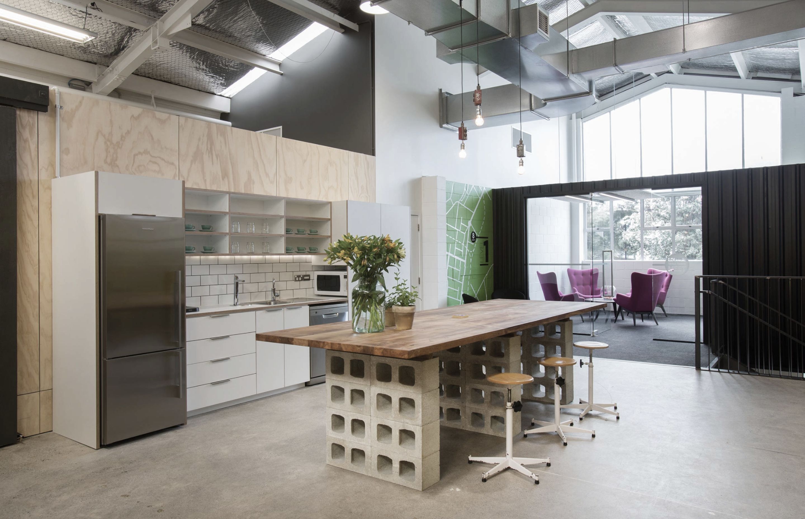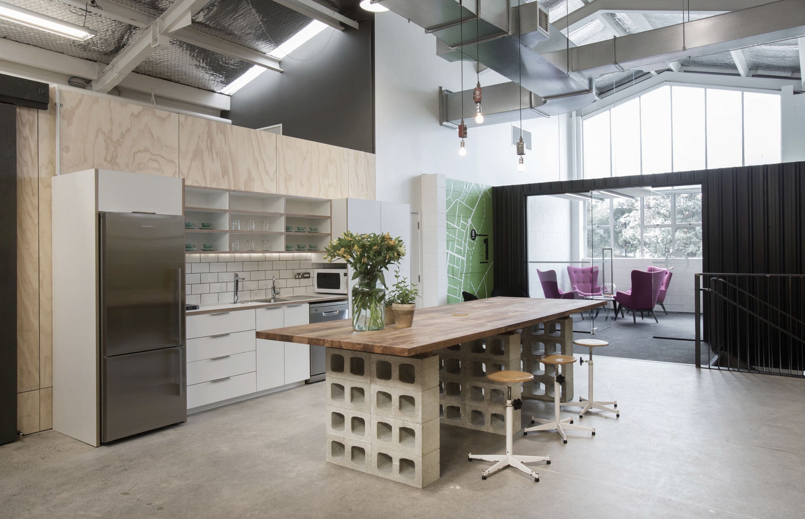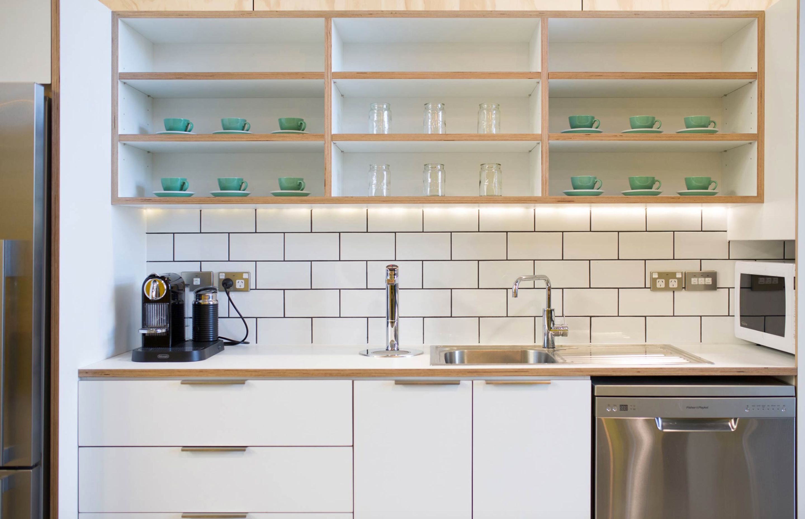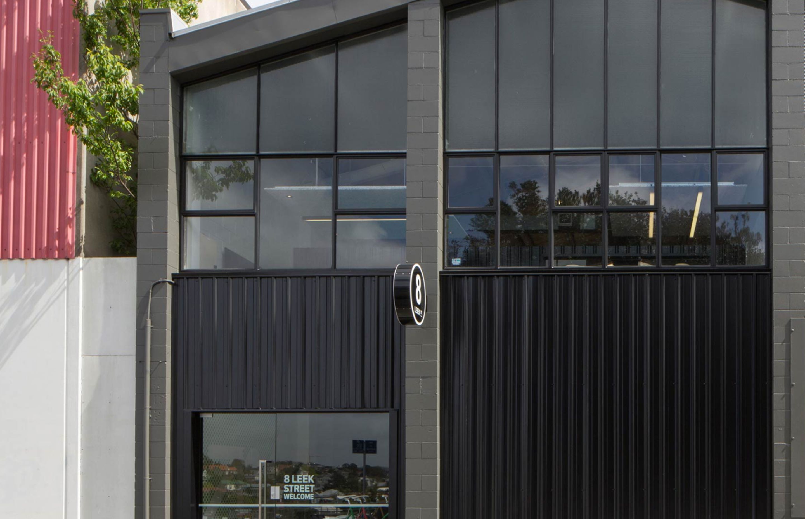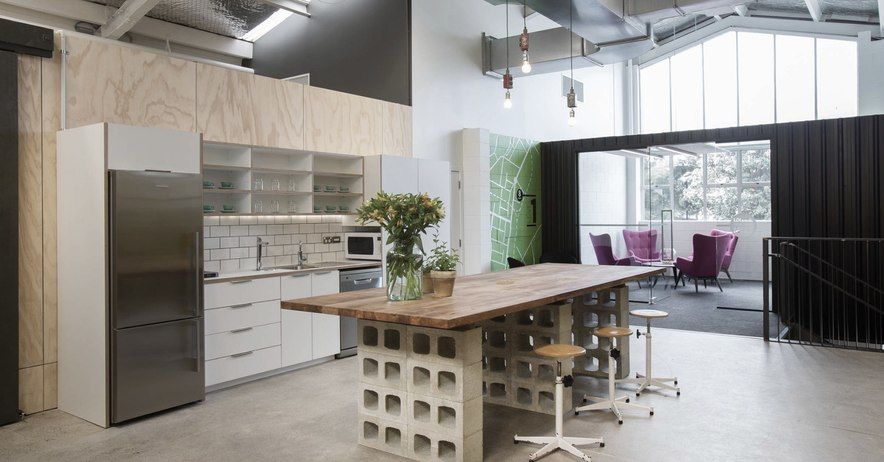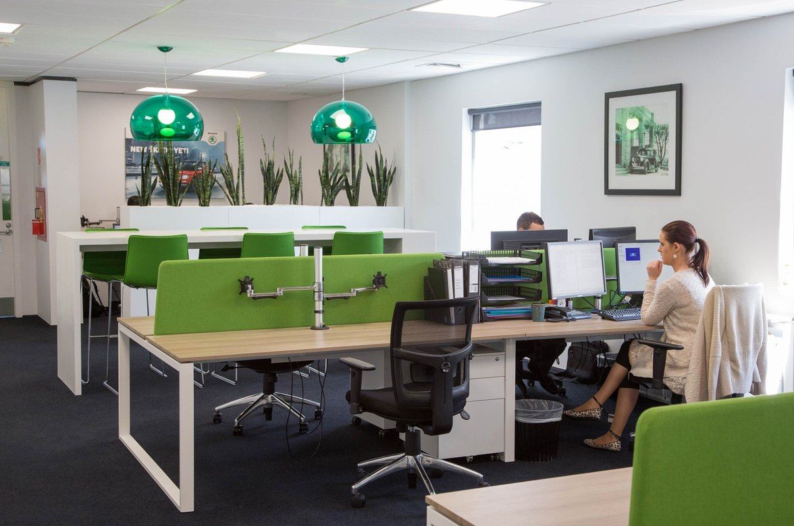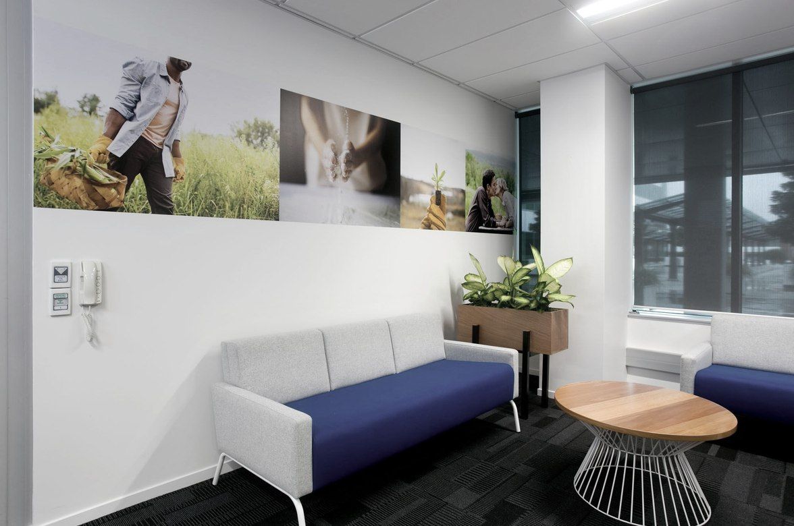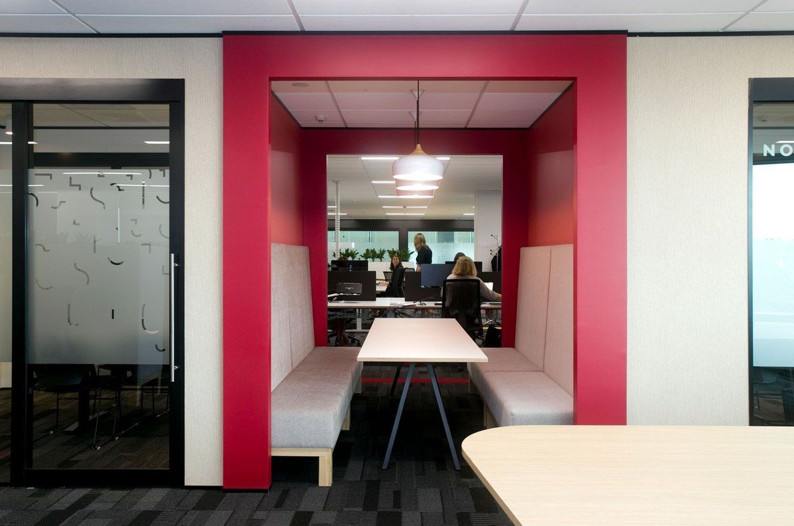Leek Street
By The Inde Project
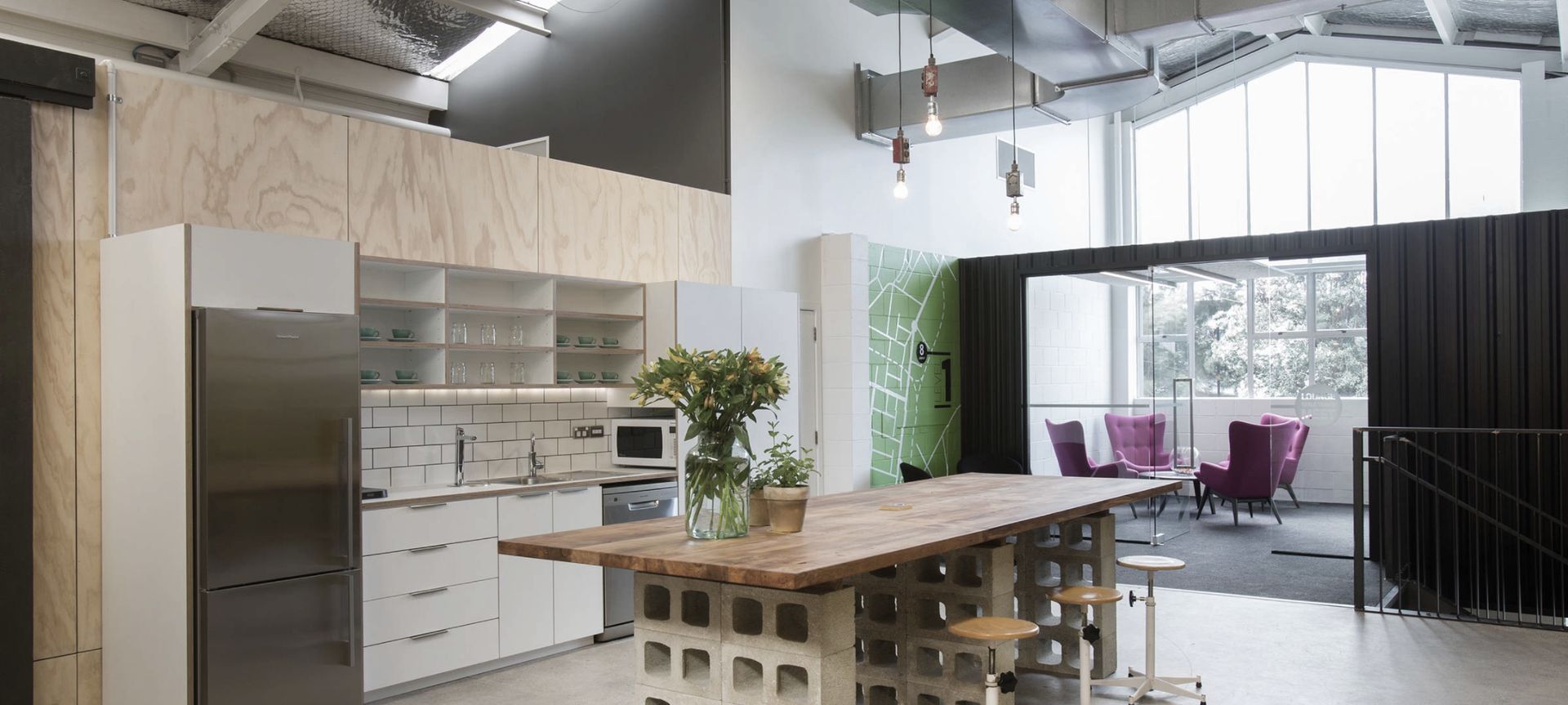
This space was previously an old carpark in Newmarket, so respectively this was the driving factor for the concept of Outline Design's soon-to-be new shared office space. Industrial design is seen throughout all the details, whilst still expressing beautiful craftsmanship and offering a comfortable workspace.
Pop's of colour bring life to the space, consideration of warm and light materials were thoughtfully selected, and the shared front-of-house boardroom is open to the high ceiling above, allowing light to filter back into the office work zones.
All the team at Outline Design had creative input to this project. Being a space we would move into once complete, and a shared office with two other businesses, we all set high standards to achieve - creatively, functionally and collaboratively.
I was part of the intimate team, contributing to layout, concept and developed design, material selections, graphics, design detailing and documentation.
Professionals used in
Leek Street
More projects from
The Inde Project
About the
Professional
The inde Project is a boutique business specialising in Interior Architecture & Design.
Inde create spaces for working, eating, shopping, living, and learning.
We create new spaces by interpreting a client's vision / a culture / a brand / an idea and design it into a tangible space. We’re about transforming the intangible into the tangible. An idea into a Space.
Or maybe you have an existing space that needs life breathed into it. We’re about optimising a spatial experience. Thoughtfully designing to increase productivity, interaction & an experience.
And most definitely, we are about creating a beautiful space.
Inde offer interior design services for any new or existing interior space you can think of... hospitality, workspaces, retail, education and residential projects.
The inde Project can offer the full design, documentation and project management package, or simply help with the concept! Our team is fully experienced in space planning, detailing, drafting plans for building consent and construction, through to furniture sourcing, pricing and project management.
Spatial design is what we’re passionate about.
So get in touch about your space!
- ArchiPro Member since2018
- Follow
- Locations
- More information

