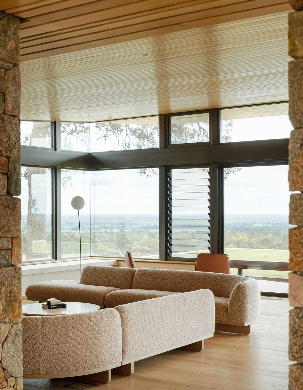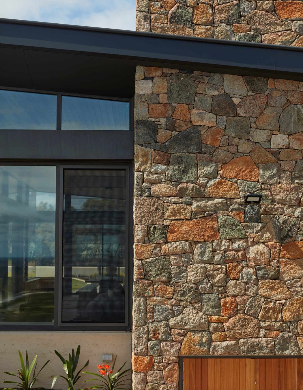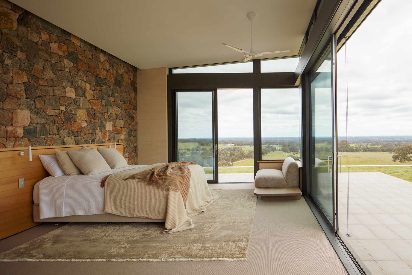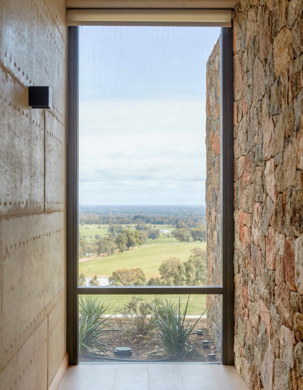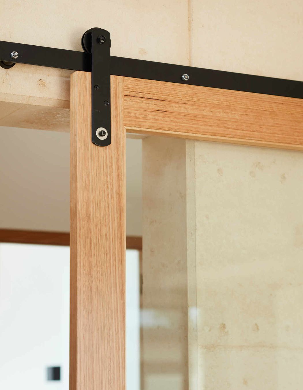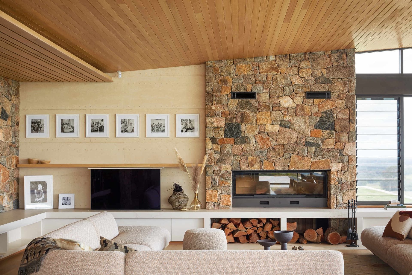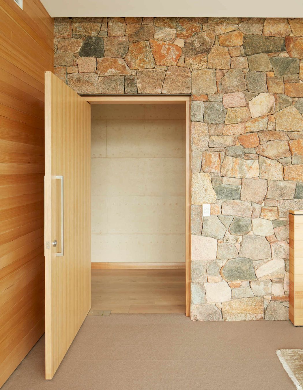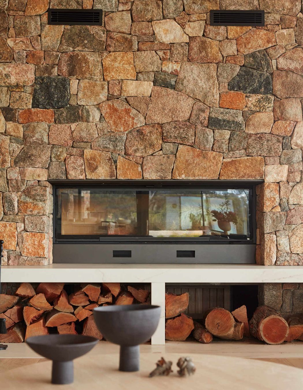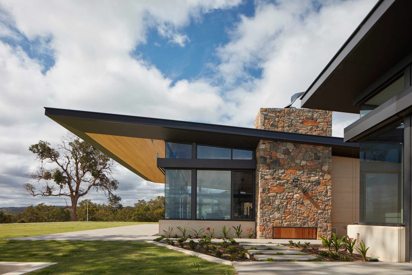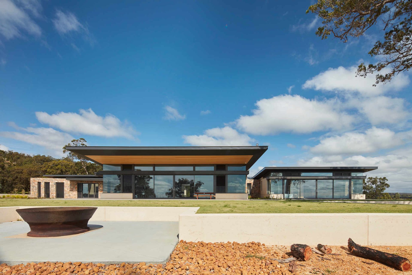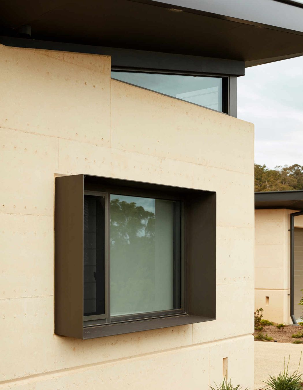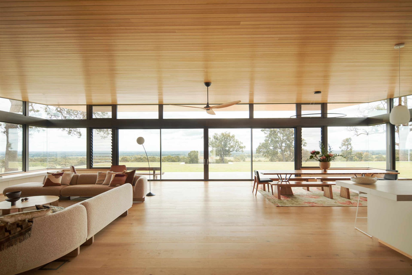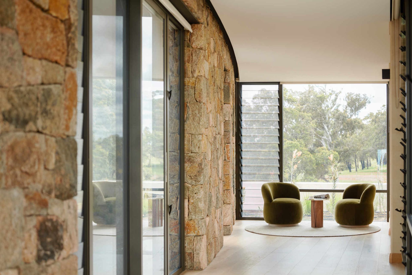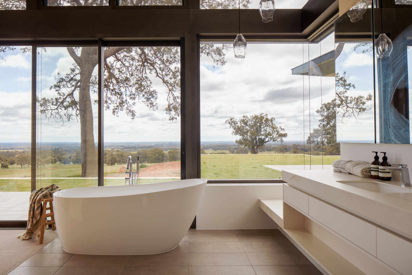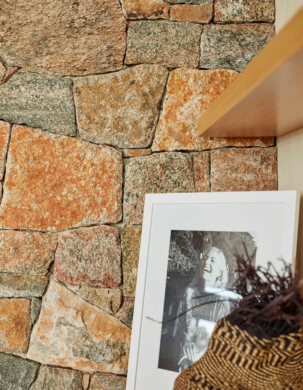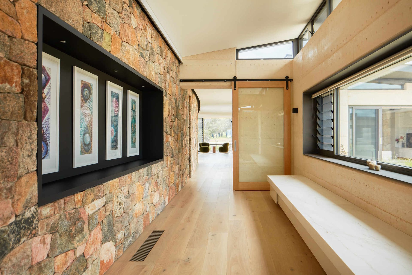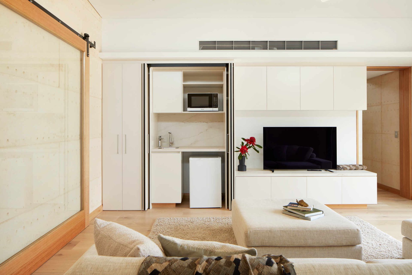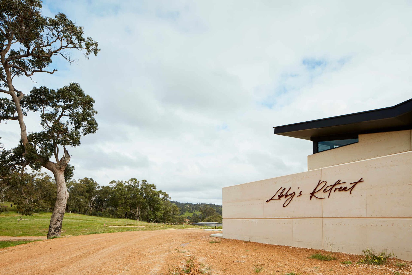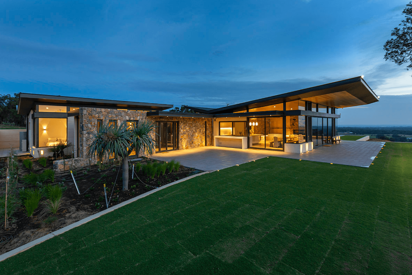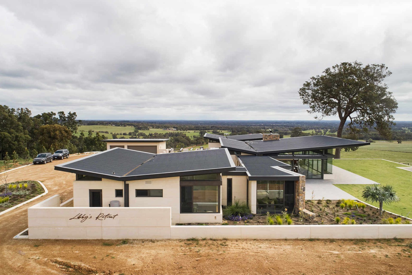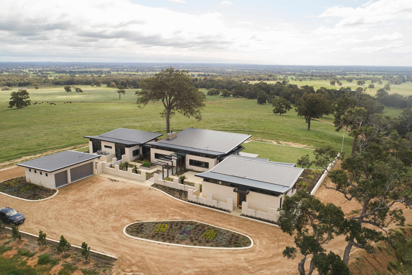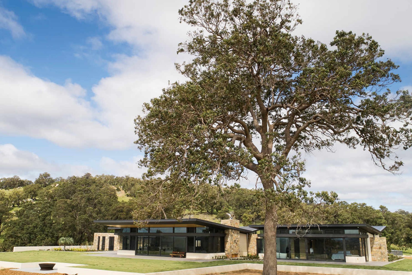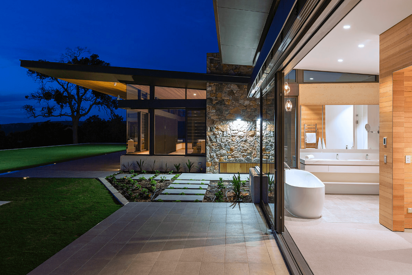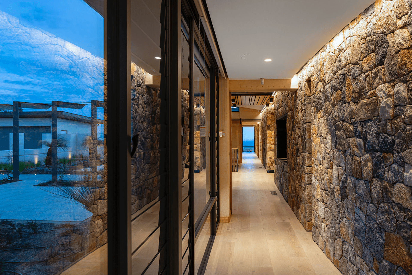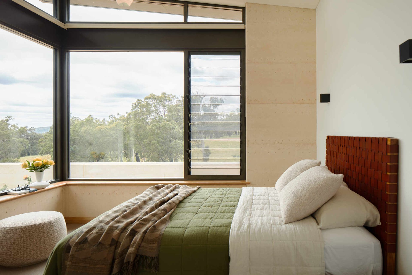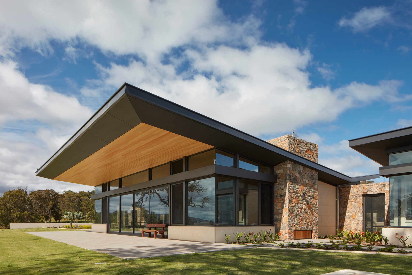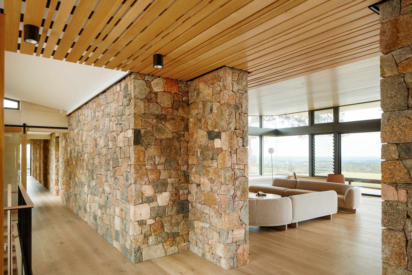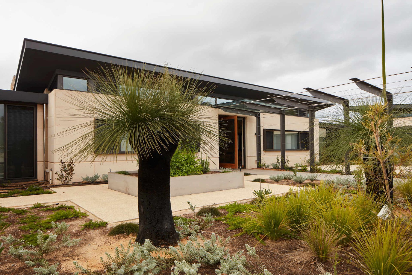Libby’s Retreat.
- Title:
- Libby’s Retreat
- Manufacturers and Supplier:
- Sculpt Fireplace Collection
- Category:
- Residential/
- New Builds
- Completed:
- 2018
- Price range:
- $2m - $3m
- Building style:
- Farmhouse
- Photographers:
- Solutions Plus ExternalsRob Frith

Carefully Curated
Designed with unwavering attention to detail, "Libby's Retreat" in Western Australia's Peel region bears the mark of a harmonious fusion between captivating design and heartfelt considerations. As a cherished haven for Libby, Geoff, their children, and growing grandchildren, this single-level holiday house seamlessly integrates striking architecture with the warmth of a fireplace.
A house made into a home
The layout, thoughtfully divided into pods capturing the northern light, provides space for multi-generational living while ensuring that every inch of the residence pays homage to the magnificent views of the Peel Estuary, the Darling Ranges, and the surrounding landscape. This design narrative, guided by the backdrop of Libby's vision and her enduring spirit, resonates throughout the durable choice of materials like rammed limestone and granite, right down to the intricate nuances of the retractable glass doors that blur the lines between indoors and the sprawling outdoors.
The Process
The design process behind "Libby's Retreat" was a deeply collaborative journey, where the family's aspirations and architect Suzie Hunt's expertise converged to craft a sanctuary that resonates with their shared vision. With Libby, Geoff, their children, and grandchildren intimately involved, the architectural canvas came alive with their collective desires. This multi-generational holiday house, set against the stunning backdrop of Western Australia's Peel region, became a testament to their input and the architect's ingenuity. The layout, divided into pods that capture optimal light and scenic views, reflects their desire for harmonious living spaces. The family's close involvement, from concept to material selection, ensured that every inch of "Libby's Retreat" resonated with their values, resulting in a place that truly feels like home.

Sculpt Fireplace Collection
Founded
Projects Listed
Responds within
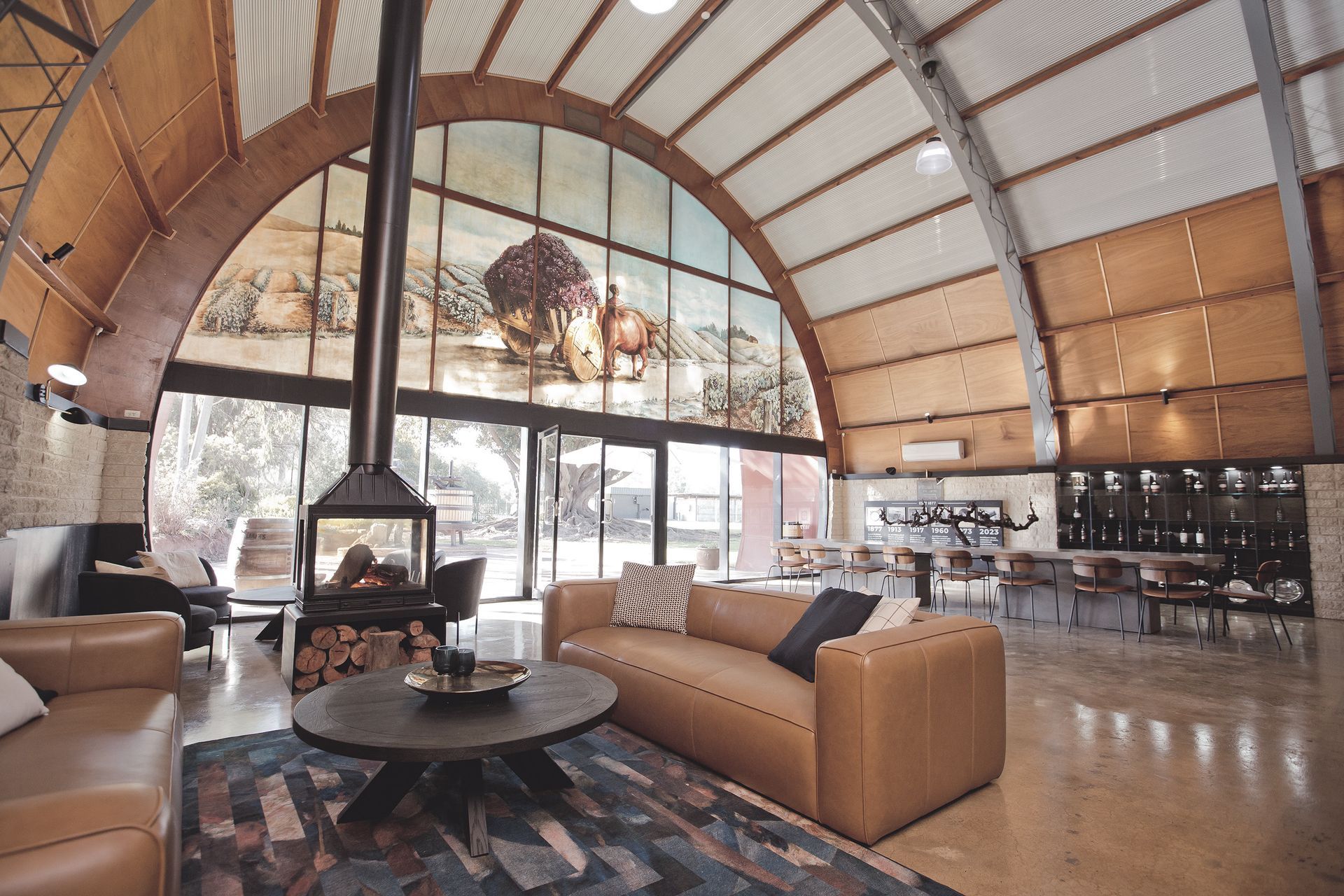
Sculpt Fireplace Collection.
Other People also viewed
Why ArchiPro?
No more endless searching -
Everything you need, all in one place.Real projects, real experts -
Work with vetted architects, designers, and suppliers.Designed for New Zealand -
Projects, products, and professionals that meet local standards.From inspiration to reality -
Find your style and connect with the experts behind it.Start your Project
Start you project with a free account to unlock features designed to help you simplify your building project.
Learn MoreBecome a Pro
Showcase your business on ArchiPro and join industry leading brands showcasing their products and expertise.
Learn More
