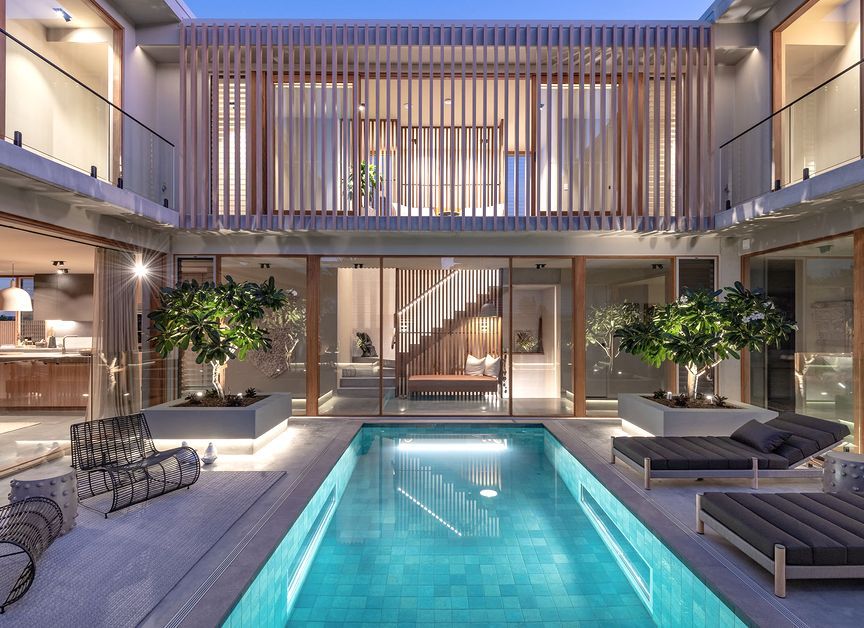About
Little Cove Residence.
ArchiPro Project Summary - A contemporary holiday residence designed for durability and comfort, nestled near Noosa National Park, featuring low-maintenance materials and expansive views of the surrounding rainforest.
- Title:
- Little Cove Residence
- Builder:
- SX Constructions
- Category:
- Residential/
- New Builds
Project Gallery
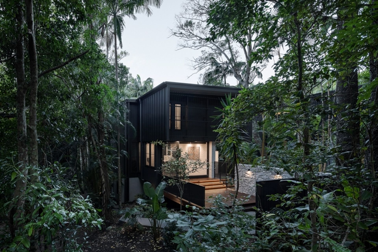
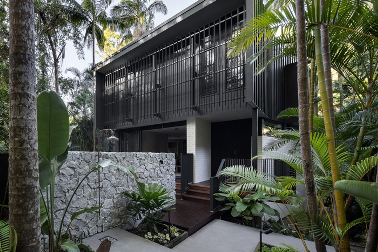
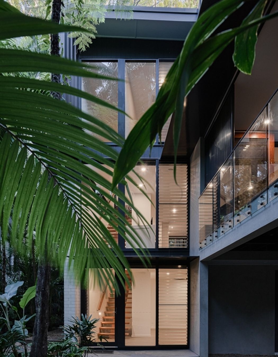
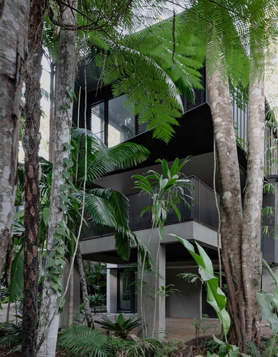
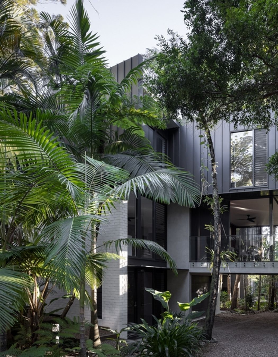
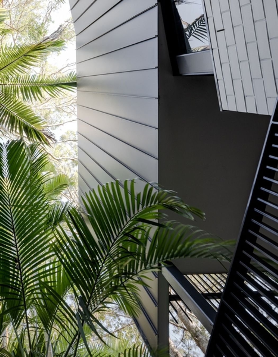
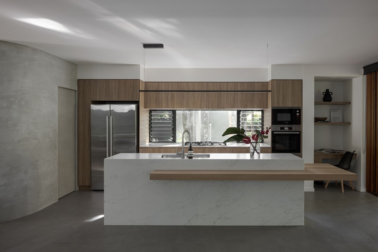
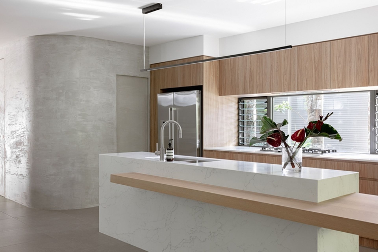
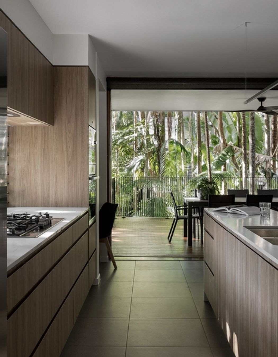
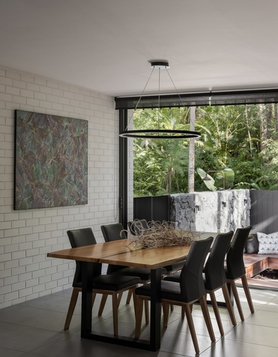
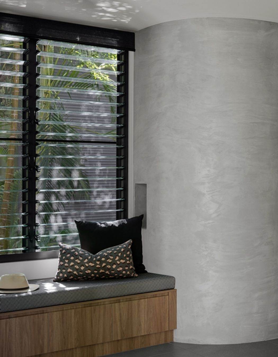
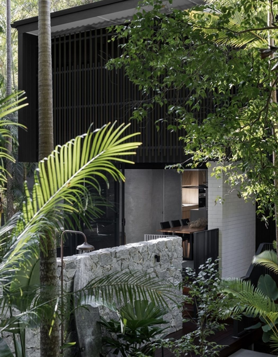
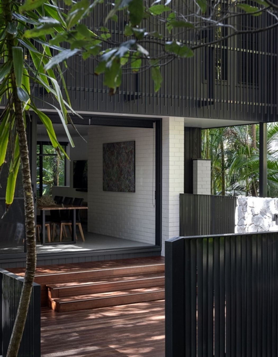
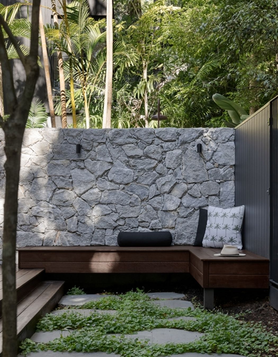
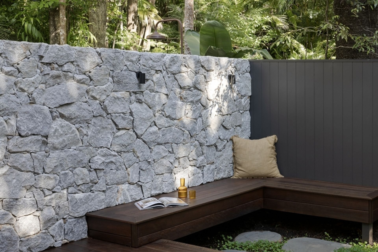
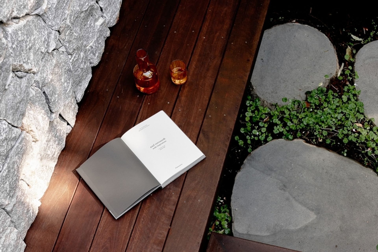
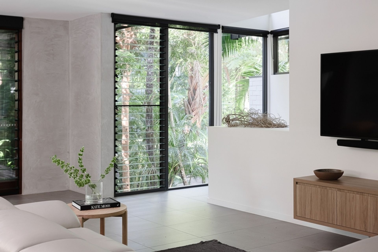
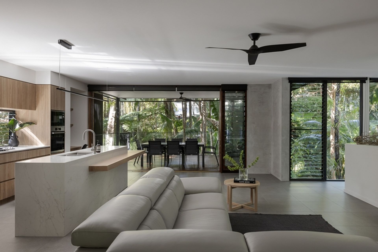
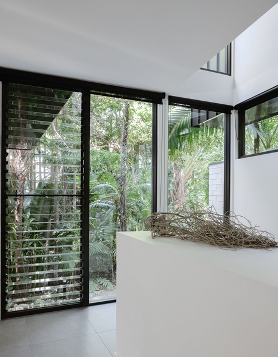
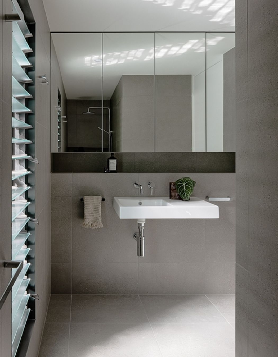
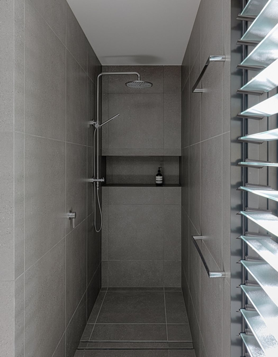
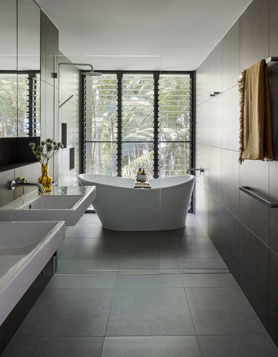
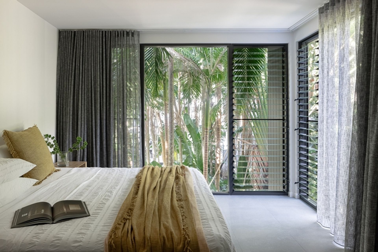
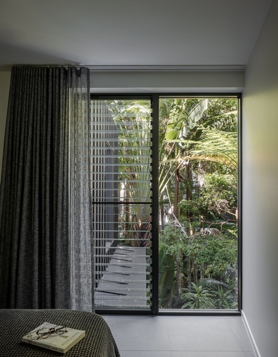
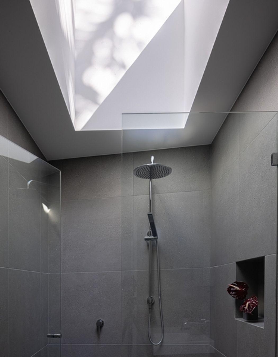
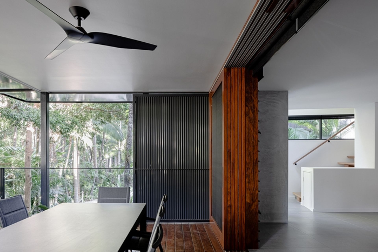
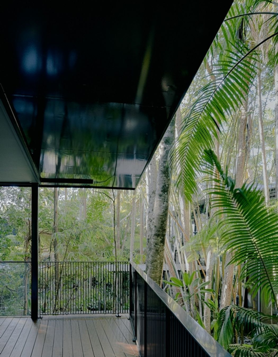
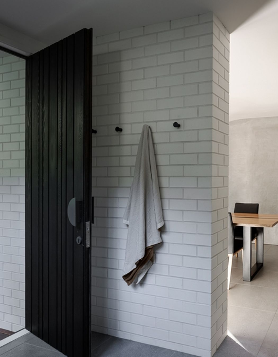
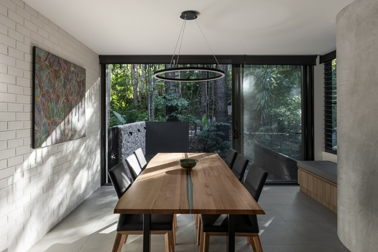
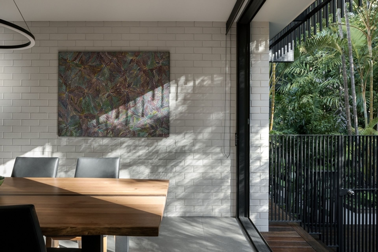
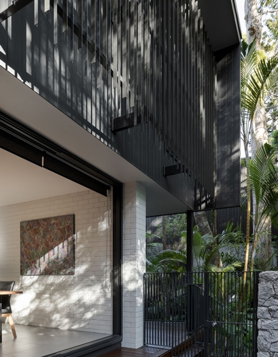
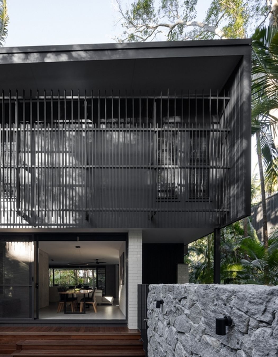
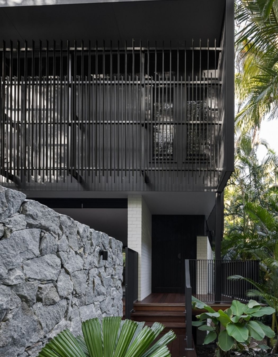
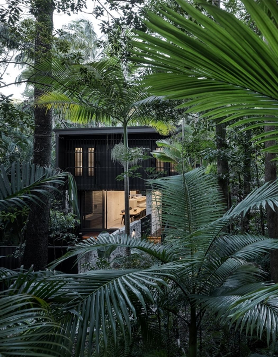
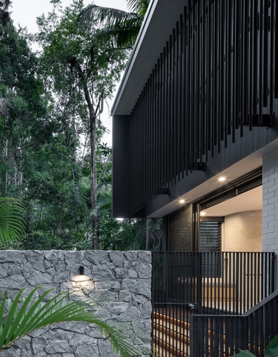
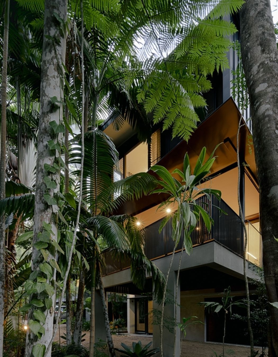

Views and Engagement
Professionals used

SX Constructions. We are a multi-award-winning builder specialising in luxury homes on difficult sites.
We deliberately keep our team small so that you can deal directly with us every step of the way.
Our mission is to consistently deliver premium results with friendly, professional service so that our clients enjoy a stress-free building experience. That is the SX Experience.
Year Joined
2022
Established presence on ArchiPro.
Projects Listed
15
A portfolio of work to explore.
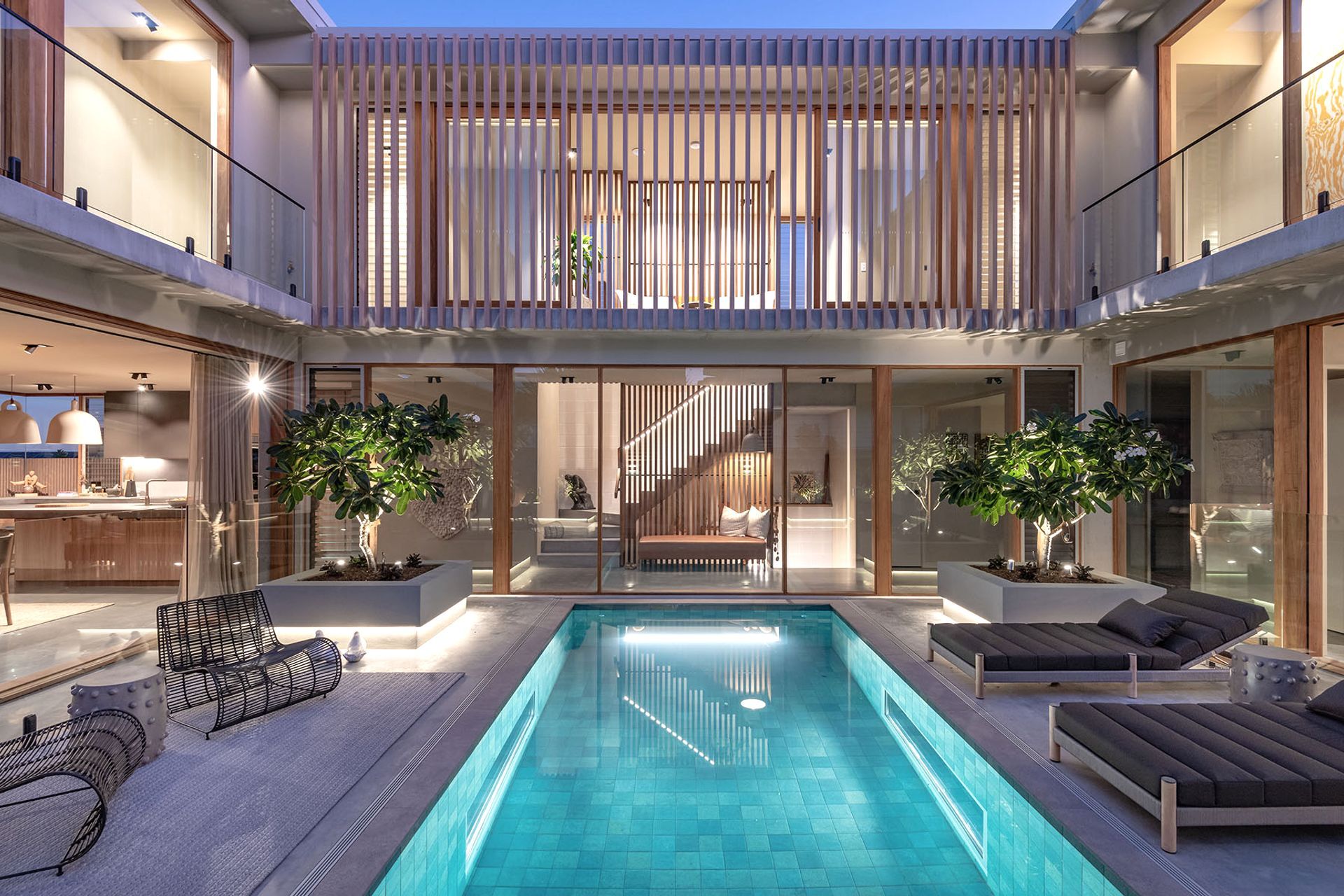
SX Constructions.
Profile
Projects
Contact
Project Portfolio
Other People also viewed
Why ArchiPro?
No more endless searching -
Everything you need, all in one place.Real projects, real experts -
Work with vetted architects, designers, and suppliers.Designed for New Zealand -
Projects, products, and professionals that meet local standards.From inspiration to reality -
Find your style and connect with the experts behind it.Start your Project
Start you project with a free account to unlock features designed to help you simplify your building project.
Learn MoreBecome a Pro
Showcase your business on ArchiPro and join industry leading brands showcasing their products and expertise.
Learn More