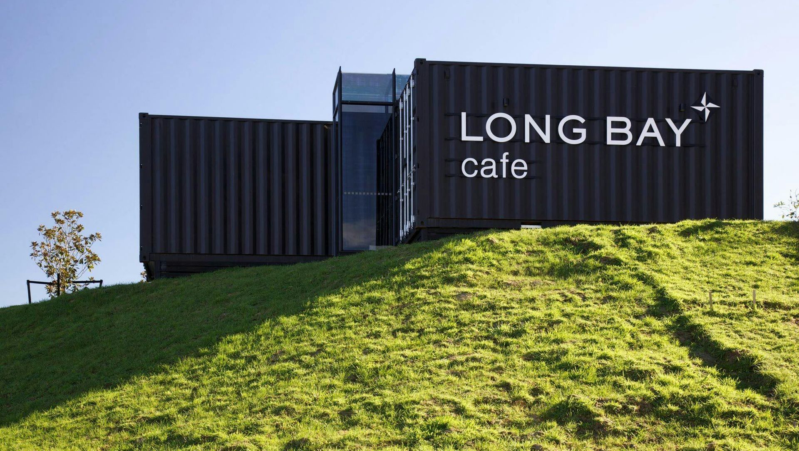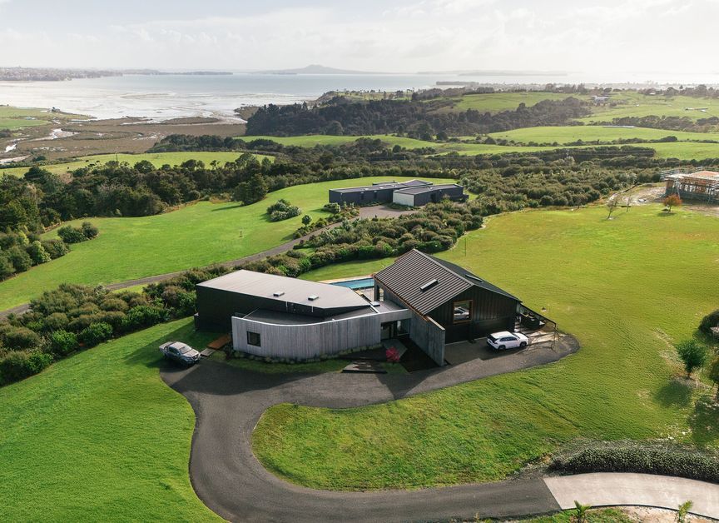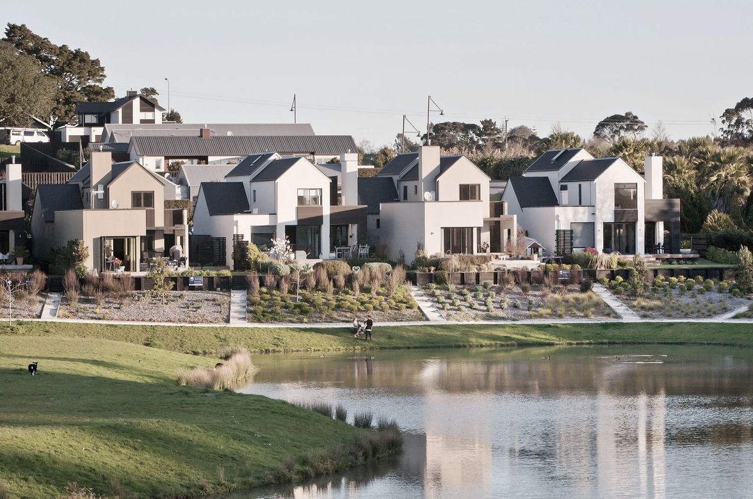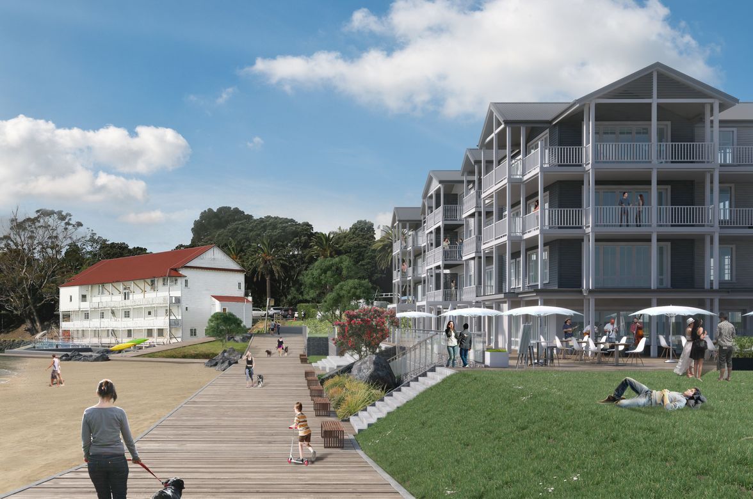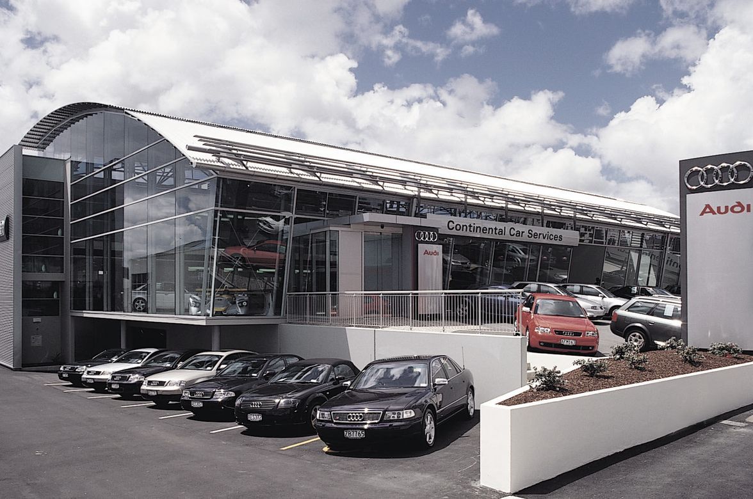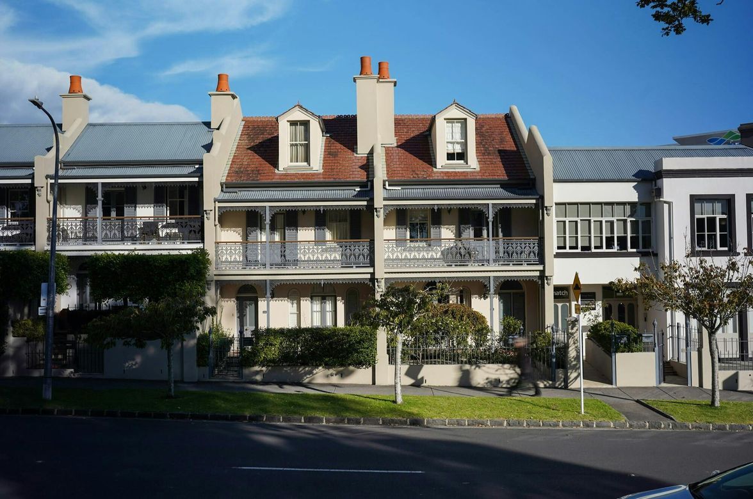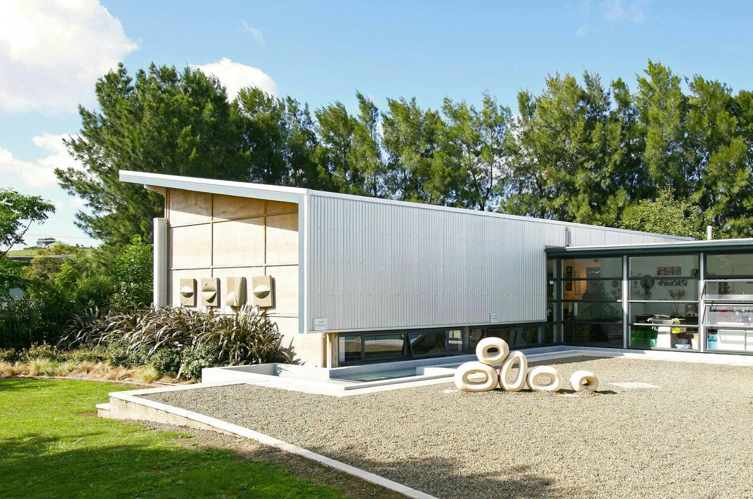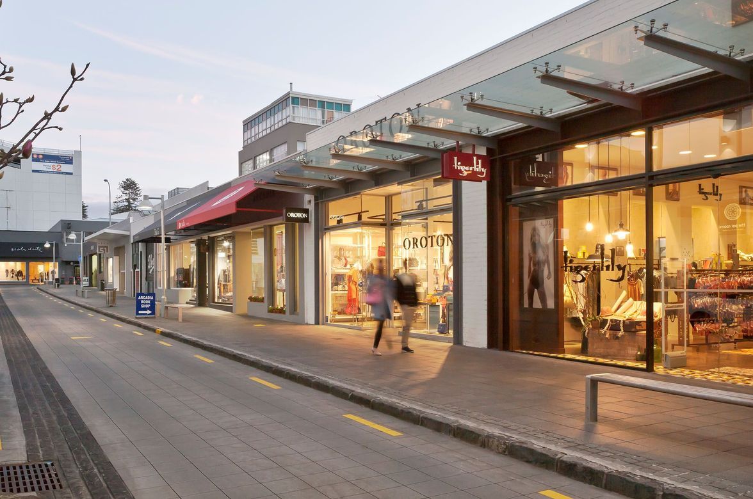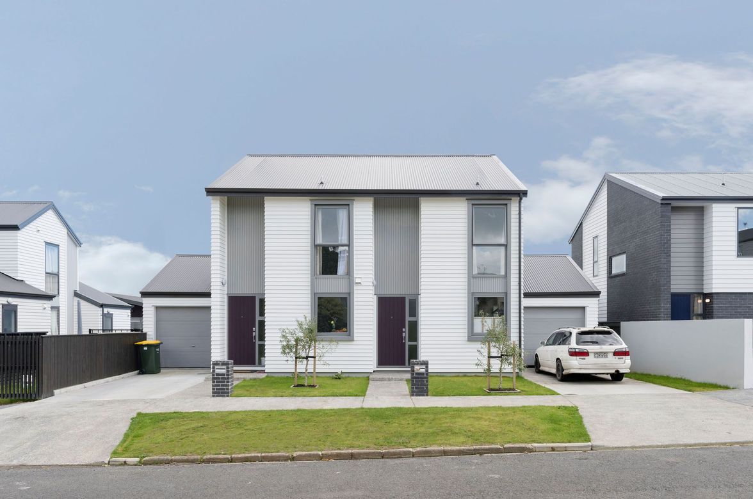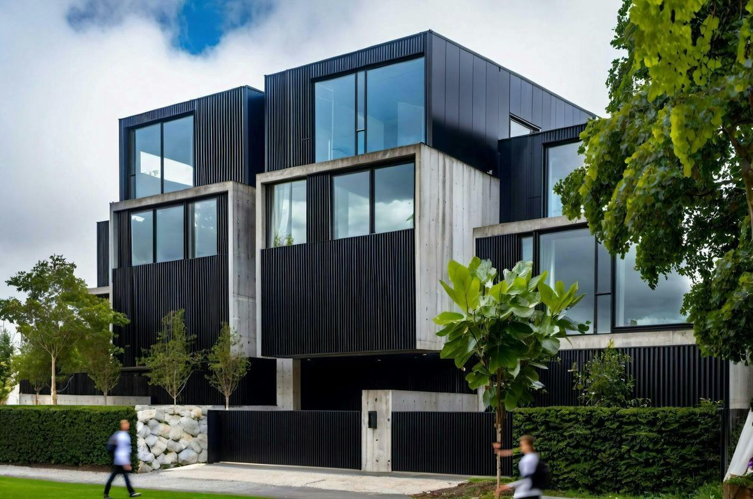About
Long Bay Cafe.
ArchiPro Project Summary - Contemporary cafe featuring innovative shipping container design with commercial kitchen, panoramic views, and flexible relocation capabilities.
- Title:
- Long Bay Cafe
- Architect:
- Construkt Architects
- Category:
- Residential/
- New Builds
- Building style:
- Contemporary
- Client:
- Todd Property Group
- Photographers:
- Calvin Hui
Project Gallery
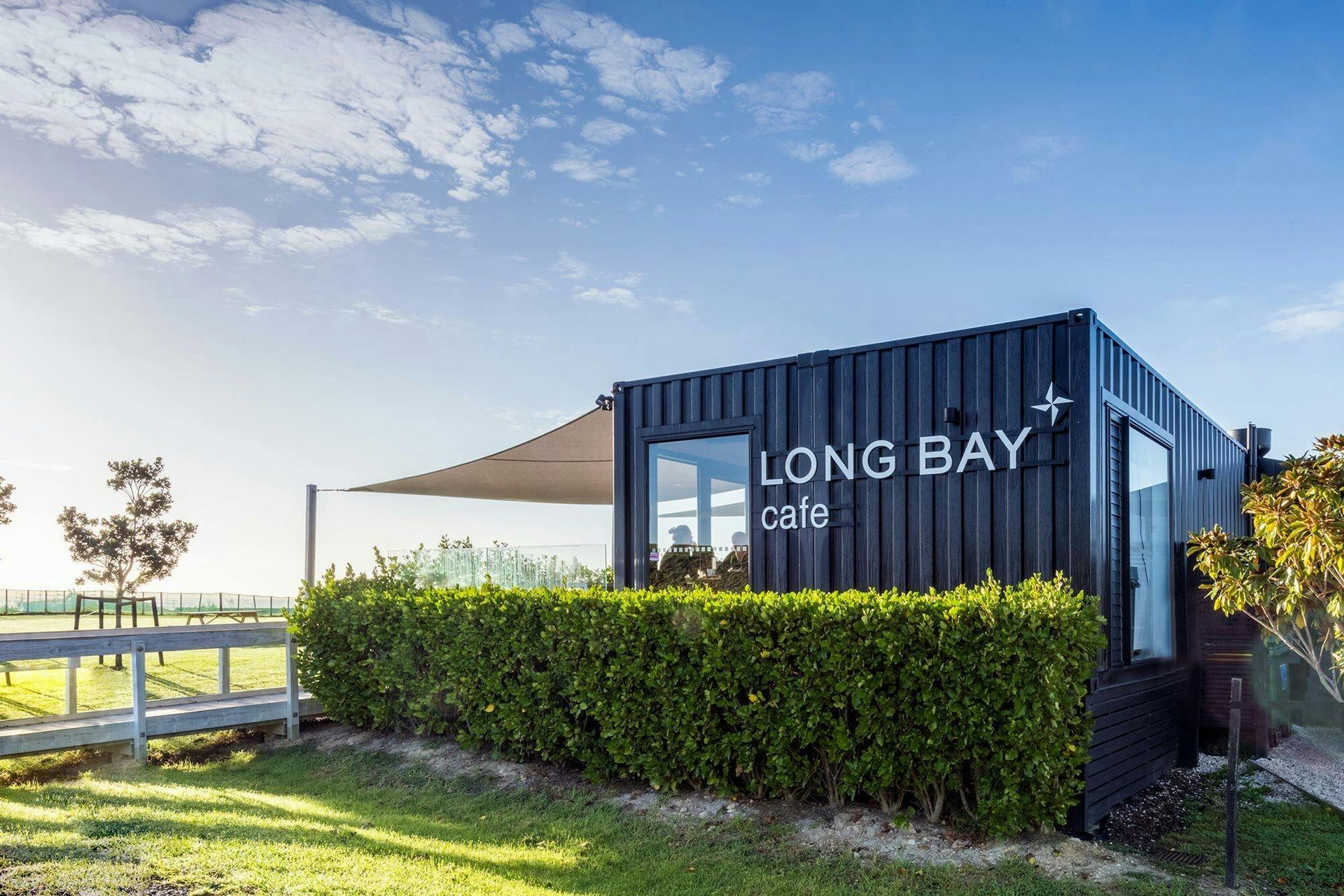
Views and Engagement
Professionals used

Construkt Architects. Welcome to Construkt, an Auckland and Waikato-based design practice with a strong track record in masterplanning, urban design and architecture. Established in 2005, the company is led by three directors and three principals, with 22 staff in total.We are committed to design and place-making excellence, and believe that producing great work requires close collaboration between the client and architect. We put ourselves in our clients’ shoes and welcome their input as a crucial part of the design process.
Founded
2005
Established presence in the industry.
Projects Listed
49
A portfolio of work to explore.
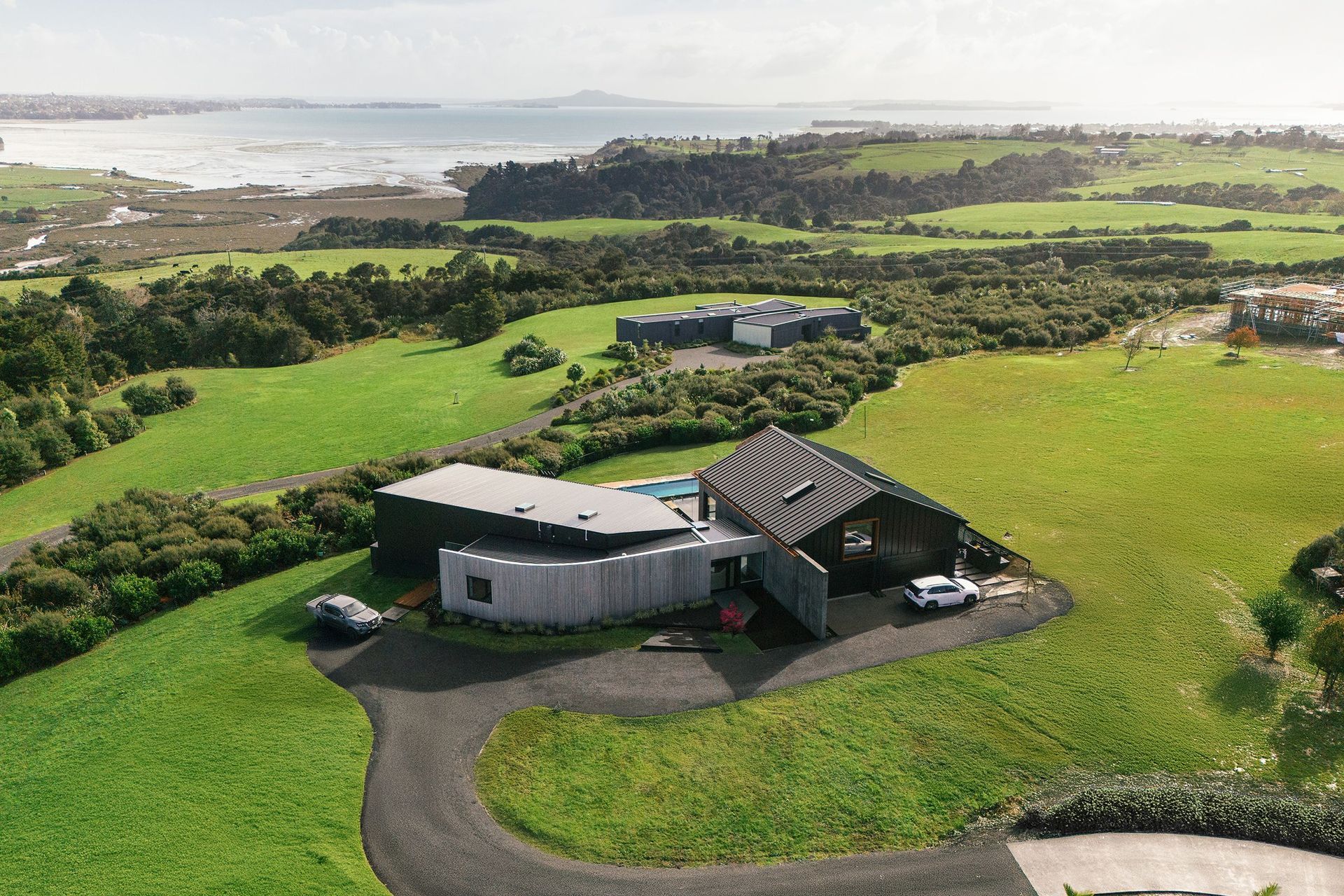
Construkt Architects.
Profile
Projects
Contact
Project Portfolio
Other People also viewed
Why ArchiPro?
No more endless searching -
Everything you need, all in one place.Real projects, real experts -
Work with vetted architects, designers, and suppliers.Designed for New Zealand -
Projects, products, and professionals that meet local standards.From inspiration to reality -
Find your style and connect with the experts behind it.Start your Project
Start you project with a free account to unlock features designed to help you simplify your building project.
Learn MoreBecome a Pro
Showcase your business on ArchiPro and join industry leading brands showcasing their products and expertise.
Learn More