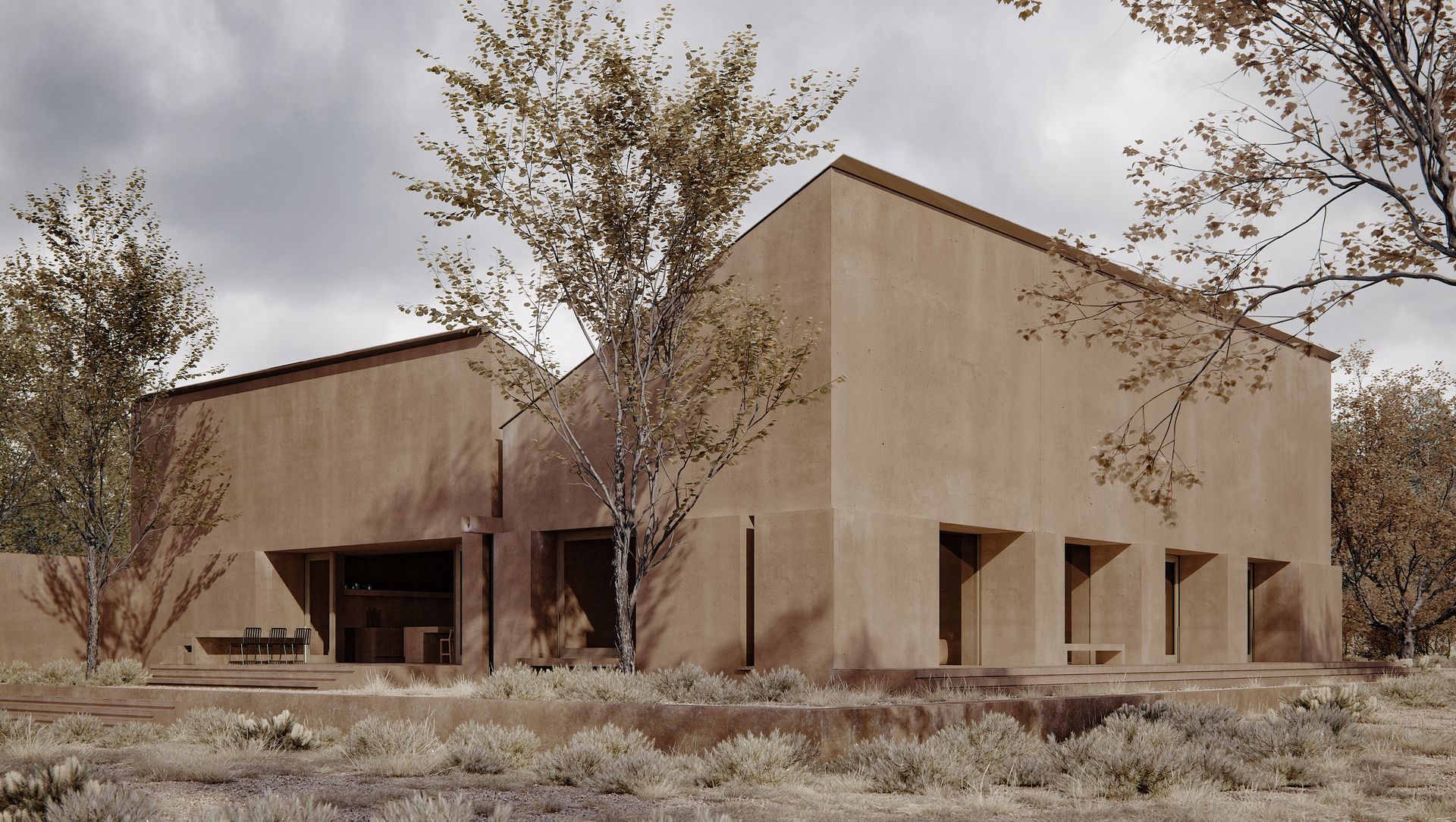About
LPS Residence.
ArchiPro Project Summary - LPS Residence: A modern architectural masterpiece on the Mornington Peninsula, featuring interconnected living, sleeping, and dining zones, designed for optimal thermal performance and framed by stunning vineyard views.
- Title:
- LPS Residence
- Architect:
- Davidov Architecture & Interiors
- Completed:
- 2022
- Price range:
- $3m - $5m
- Building style:
- Modern
Project Gallery
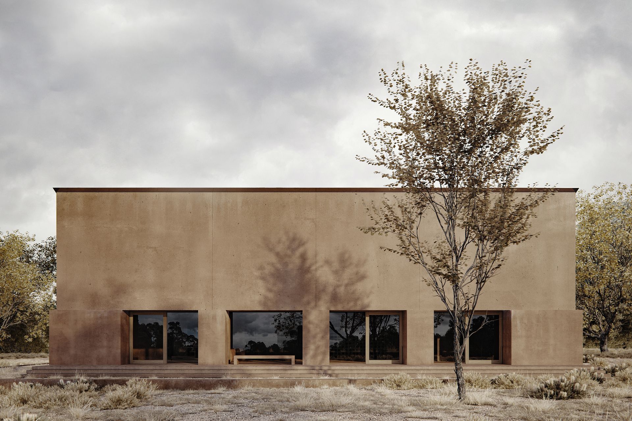
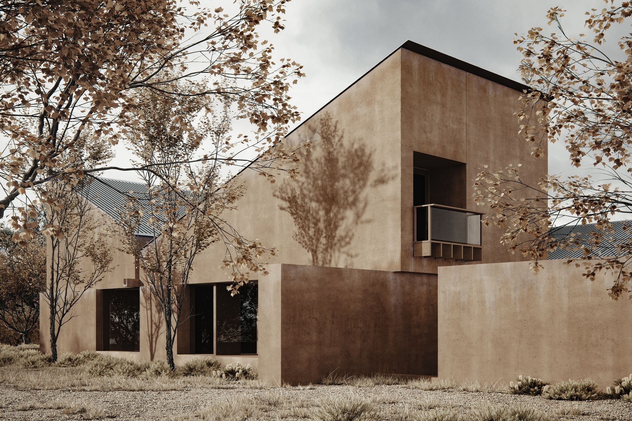

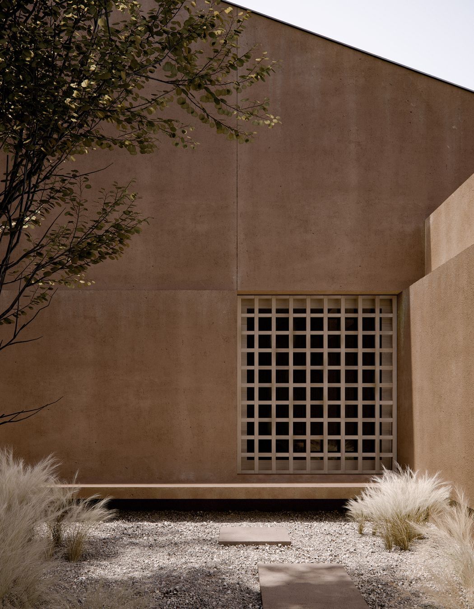
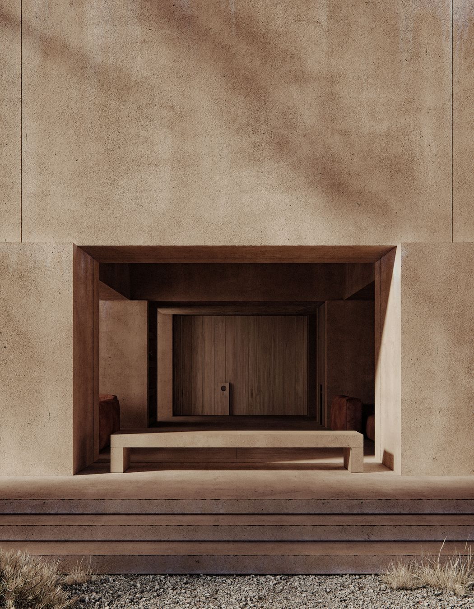
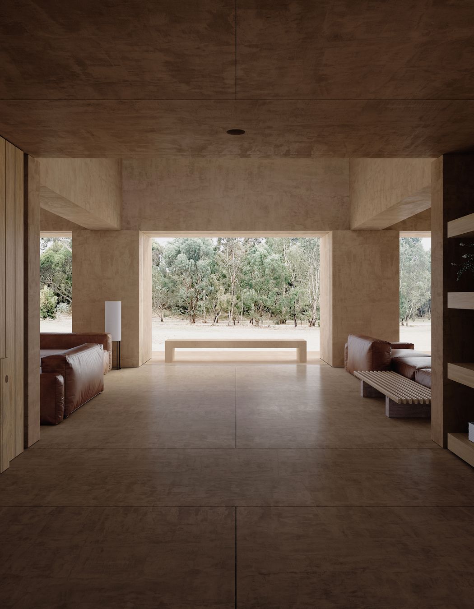
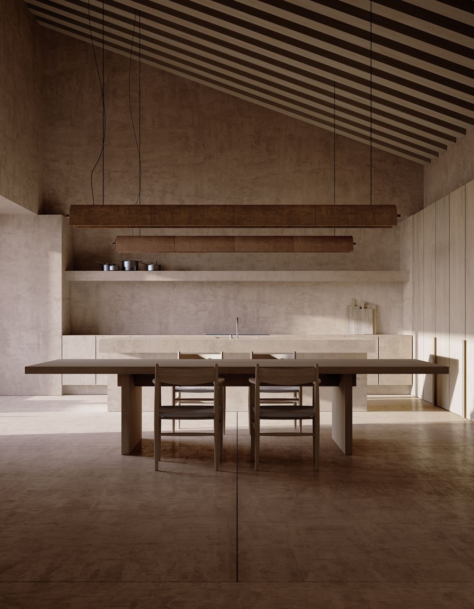
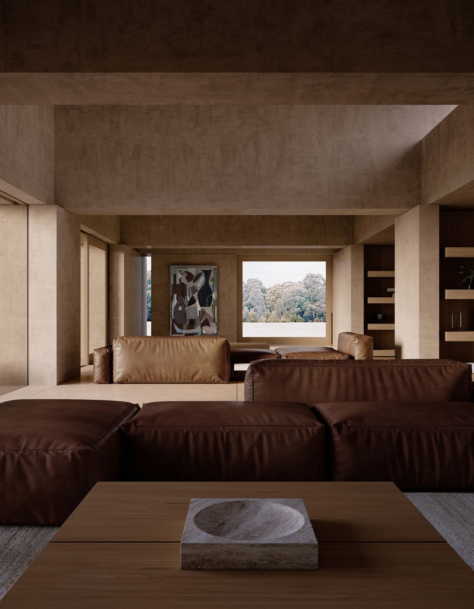
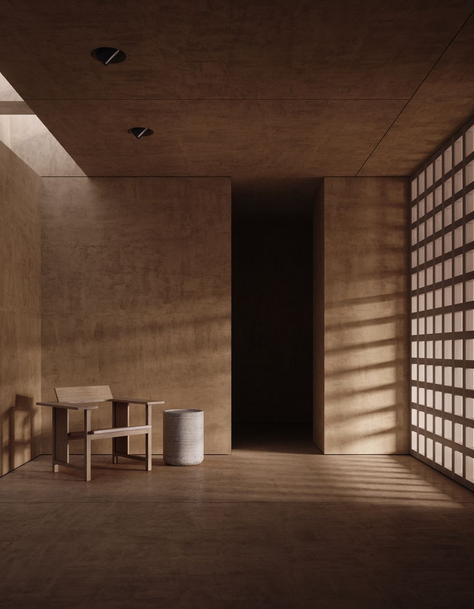
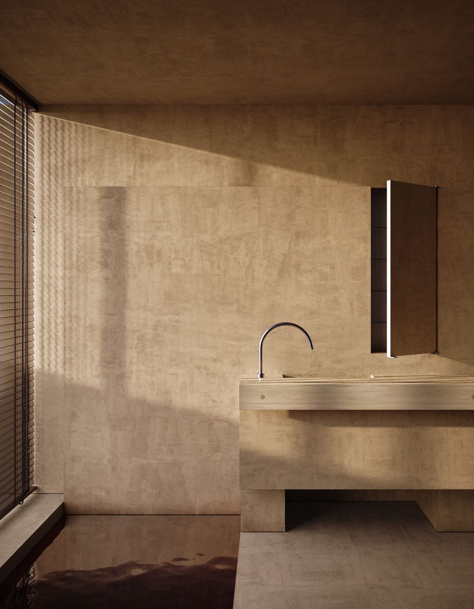
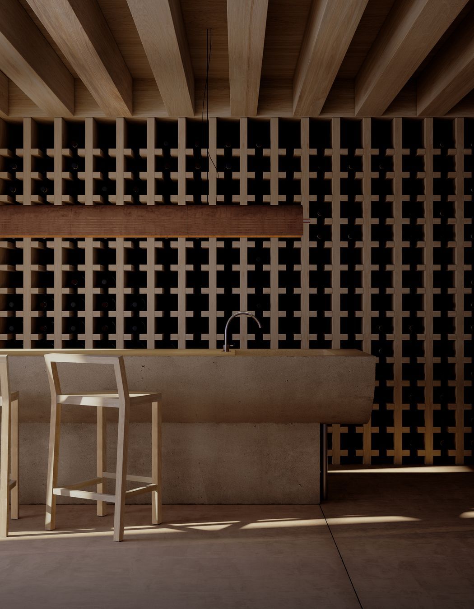
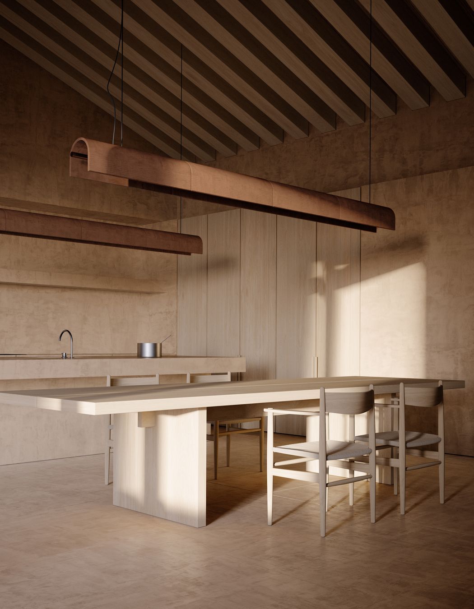
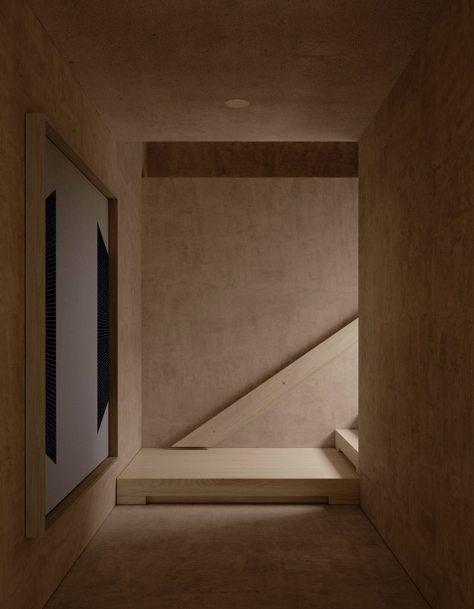
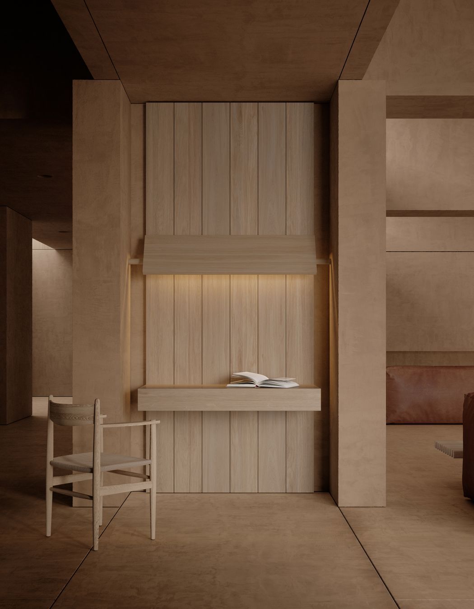
Views and Engagement
Professionals used

Davidov Architecture & Interiors. Davidov Architects is a Melbourne-based architecture and interiors practice. The studio has developed a reputation for built outcomes that are understated in character, utilising a limited material palette and refined detailing.
The studio works predominantly on residential projects ranging from alterations & additions to new houses and multi-residential developments, as well as developing bespoke furniture and lighting solutions.
A background in architecture, construction and urban design informs the studio’s design approach to the built environment, which is paired with an appreciation for sustainable construction practices and passive design knowledge.
The studio enjoys working closely with clients to create projects that deftly balance design briefs with an appreciation of the broader context and impact within their neighbourhood and the natural environment.
Founded
2011
Established presence in the industry.
Projects Listed
18
A portfolio of work to explore.
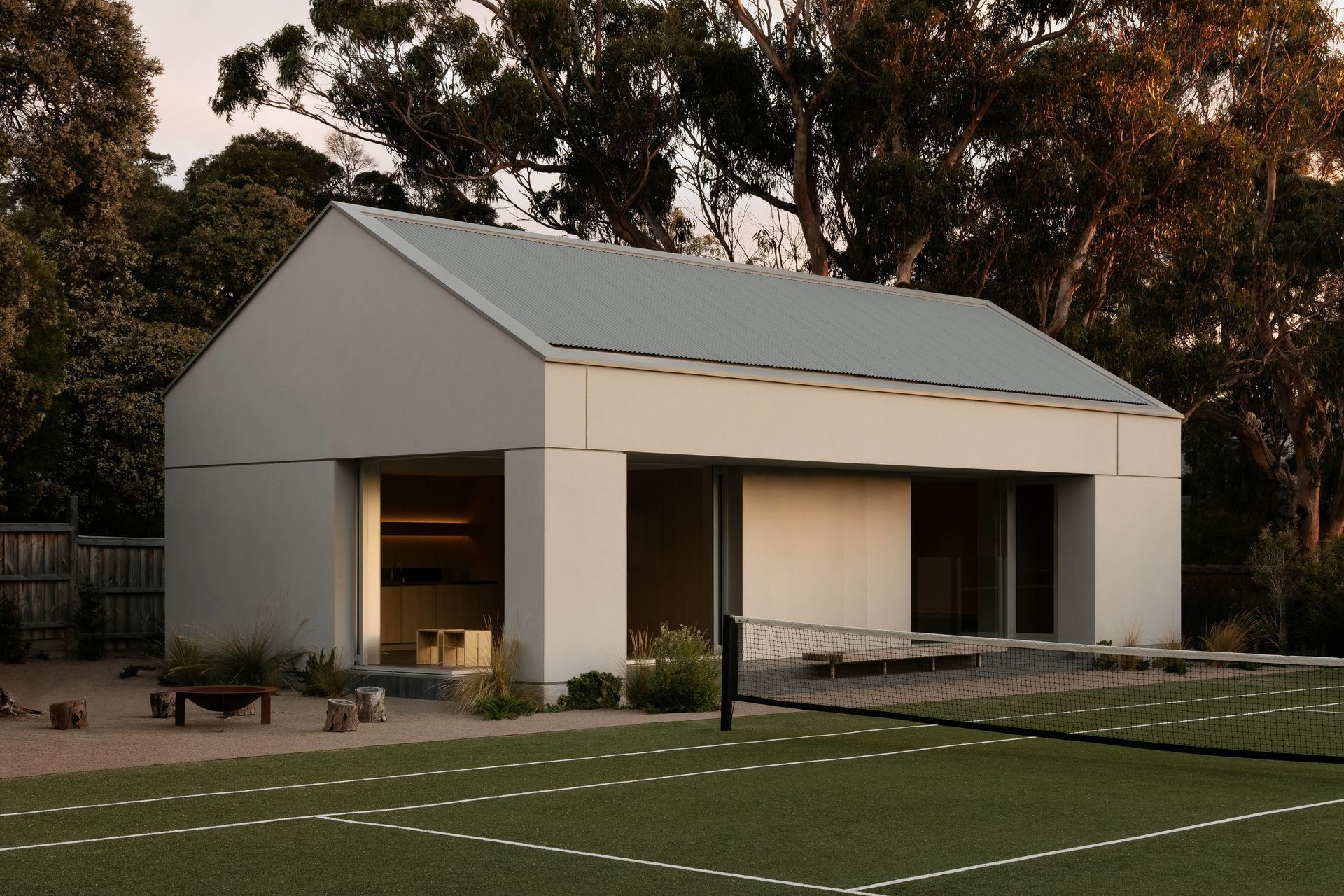
Davidov Architecture & Interiors.
Profile
Projects
Contact
Project Portfolio
Other People also viewed
Why ArchiPro?
No more endless searching -
Everything you need, all in one place.Real projects, real experts -
Work with vetted architects, designers, and suppliers.Designed for New Zealand -
Projects, products, and professionals that meet local standards.From inspiration to reality -
Find your style and connect with the experts behind it.Start your Project
Start you project with a free account to unlock features designed to help you simplify your building project.
Learn MoreBecome a Pro
Showcase your business on ArchiPro and join industry leading brands showcasing their products and expertise.
Learn More