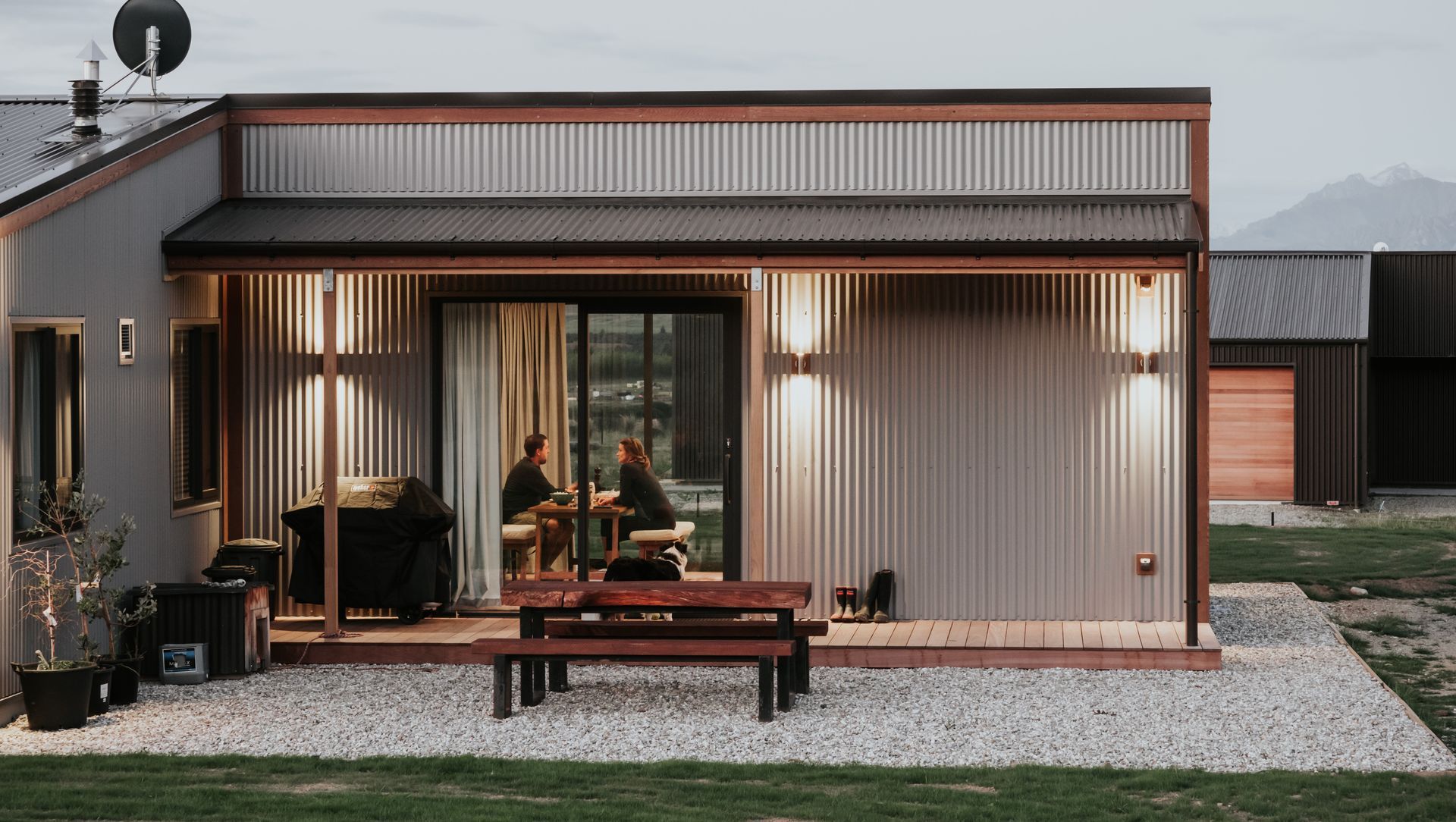About
Luggate Rise House.
ArchiPro Project Summary - Luggate Rise House: A pioneering sustainable home in Wanaka, designed for a growing family on a budget, featuring high-performance energy efficiency, innovative space solutions, and a unique connection to the surrounding landscape.
- Title:
- Luggate Rise House
- Architect:
- Chaney & Norman Architects
- Category:
- Residential/
- New Builds
- Photographers:
- Andrew Urquhart
Project Gallery
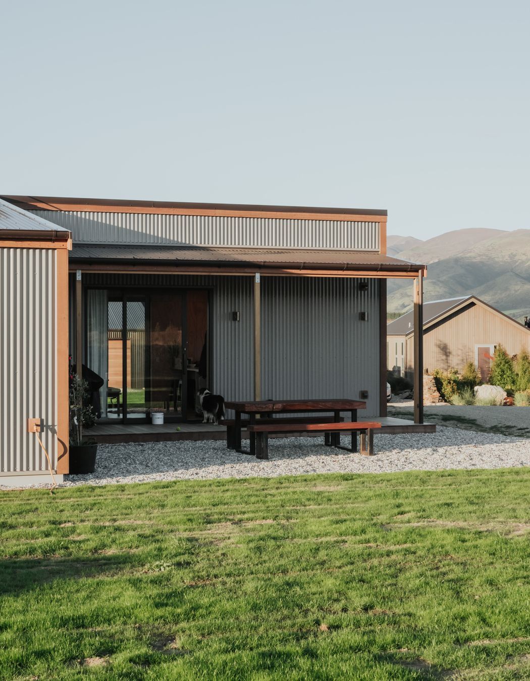
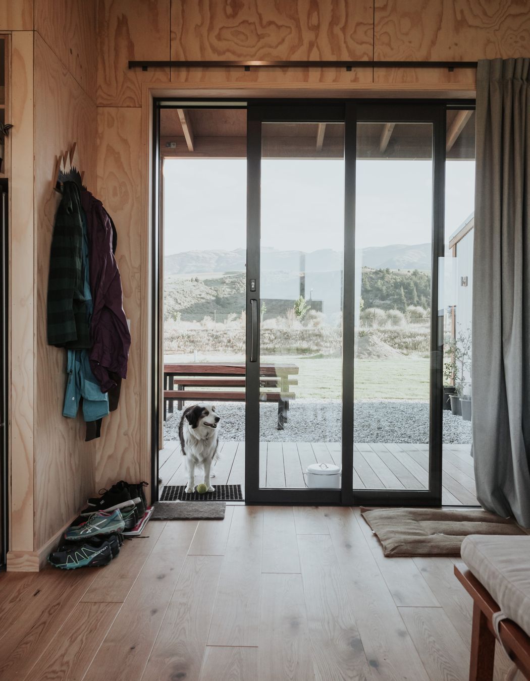
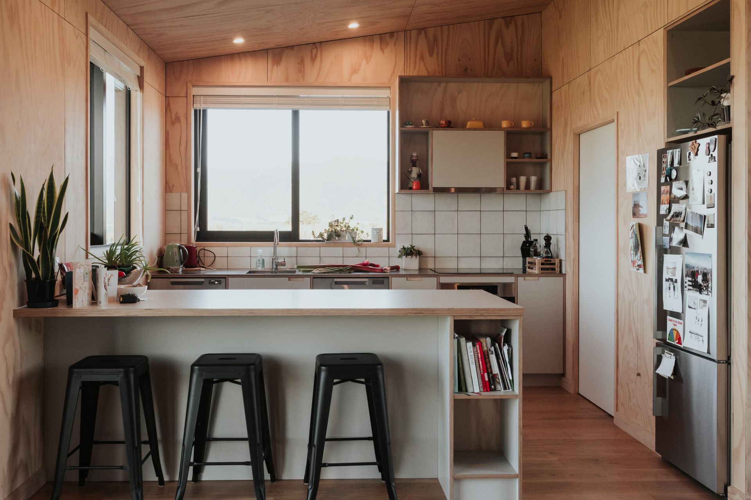
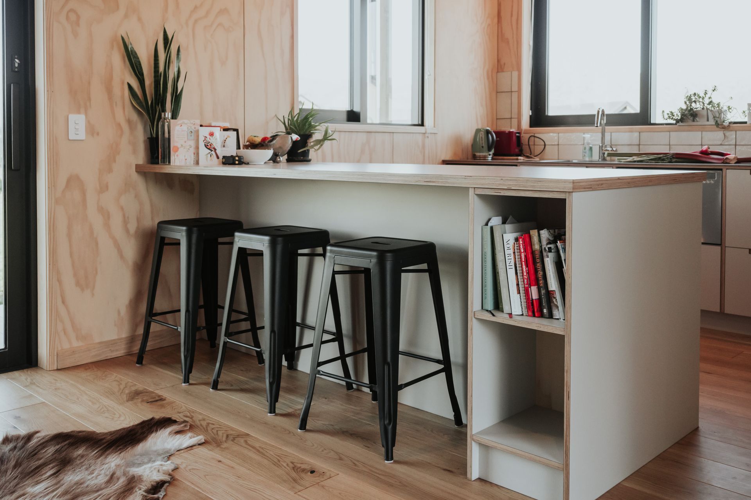
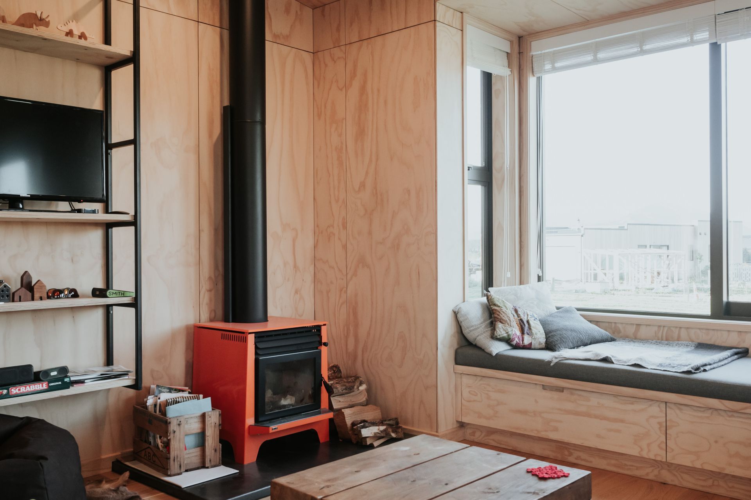
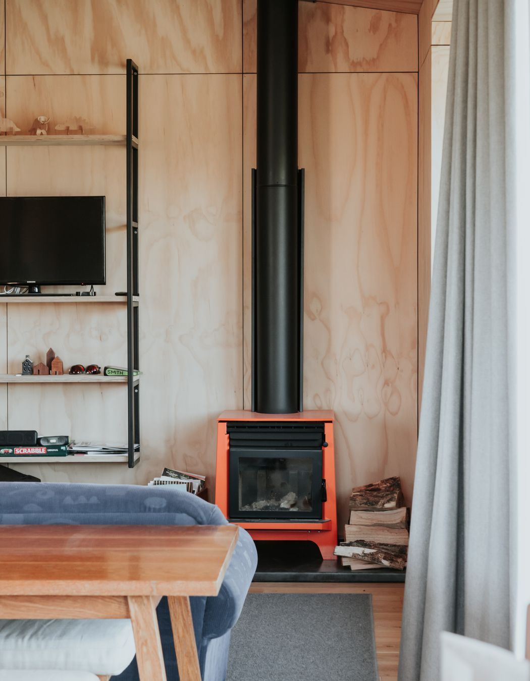
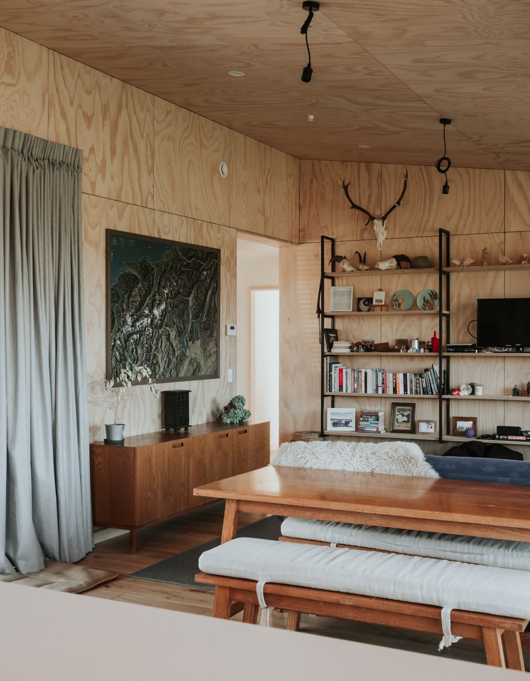
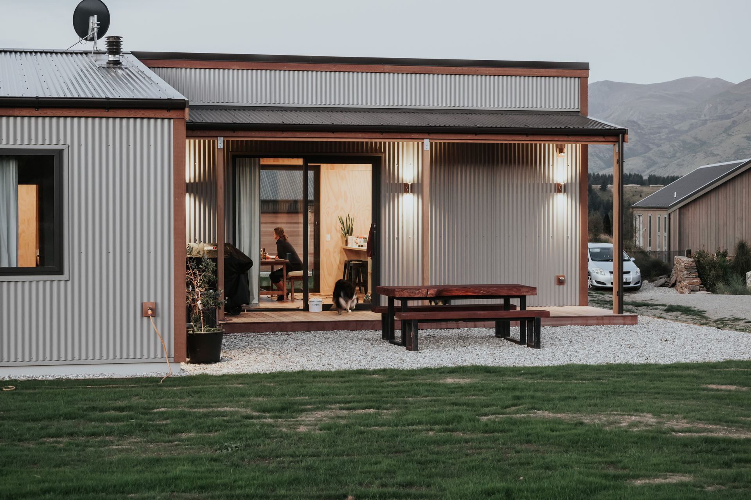
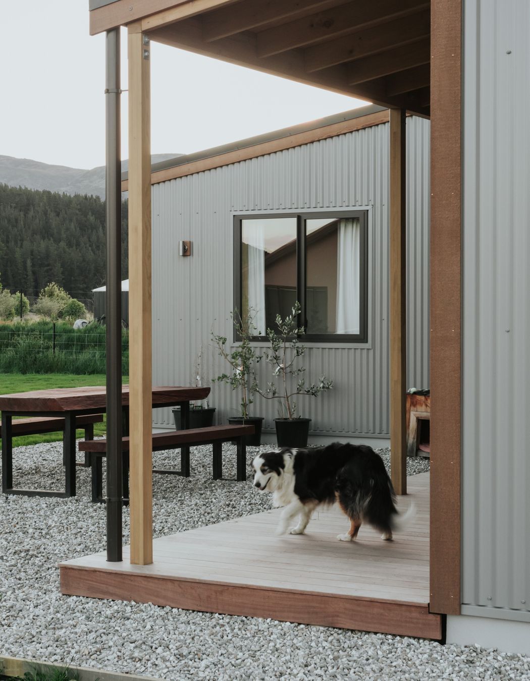
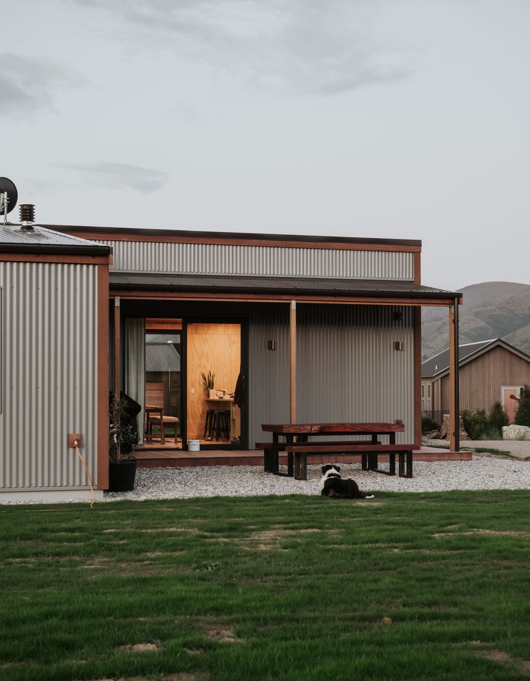
Views and Engagement
Products used
Professionals used

Chaney & Norman Architects. At Chaney & Norman Architects, great design and sustainability are at the heart of everything we do. By creating homes that are energy efficient with a high level of thermal performance, we deliver warm, healthy and comfortable homes that our clients love to live in.Every client is unique, so good communication and well thought-out processes, alongside high quality design, ensure that we create a home that best suits you and your lifestyle. Each home is shaped in response to the local environment and to maximise the potential of the site and design brief.We believe the journey through every project should be collaborative and fun. As a small but mighty practice, we are friendly and approachable, and we aim to make the creation of your home as enjoyable for you as it is for us.We provide complete concept design, documentation, contract and site observation services for your project.Our approach is nimble and flexible, responding to the individual needs of each client and project. We search for creative solutions to challenges by blending tried-and-tested methods with new technologies to achieve the best possible results for our clients and the environment.Beth Chaney and Chris Norman formed a creative partnership in 2018, binging together a wealth of design experience and a mutual passion for sustainable, high performing homes.The team works collaboratively, drawing on their collective experience to inform their designs. Previously known as Chris Norman Architecture, Chaney & Norman Architects has been helping clients realise their dream homes since 2009.
Year Joined
2016
Established presence on ArchiPro.
Projects Listed
25
A portfolio of work to explore.
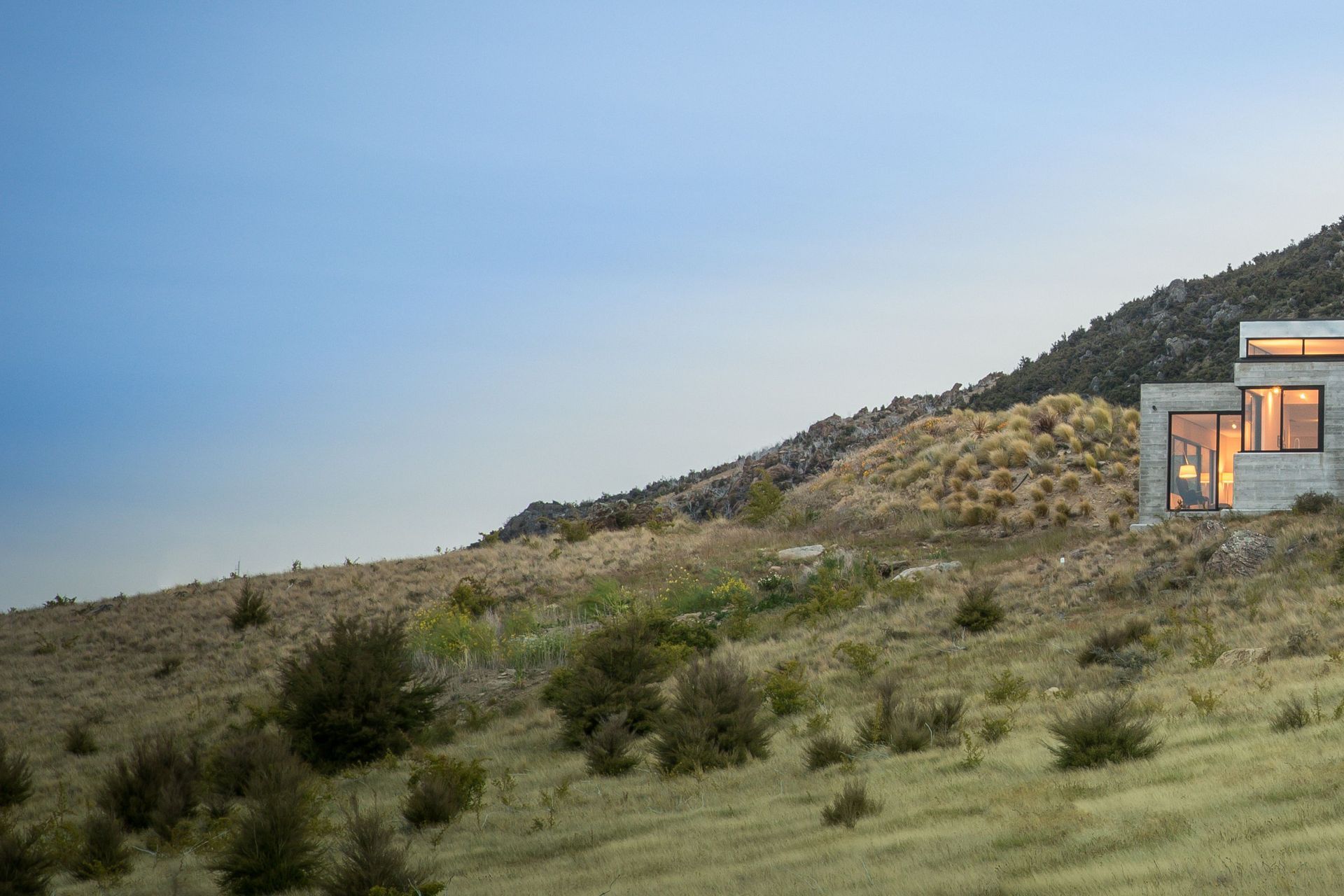
Chaney & Norman Architects.
Profile
Projects
Contact
Project Portfolio
Other People also viewed
Why ArchiPro?
No more endless searching -
Everything you need, all in one place.Real projects, real experts -
Work with vetted architects, designers, and suppliers.Designed for New Zealand -
Projects, products, and professionals that meet local standards.From inspiration to reality -
Find your style and connect with the experts behind it.Start your Project
Start you project with a free account to unlock features designed to help you simplify your building project.
Learn MoreBecome a Pro
Showcase your business on ArchiPro and join industry leading brands showcasing their products and expertise.
Learn More