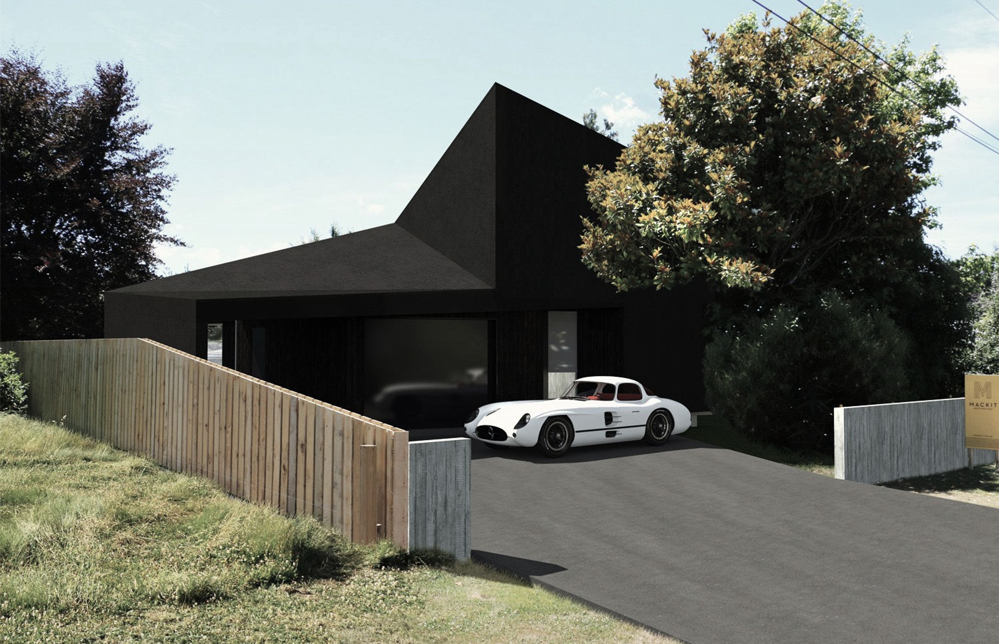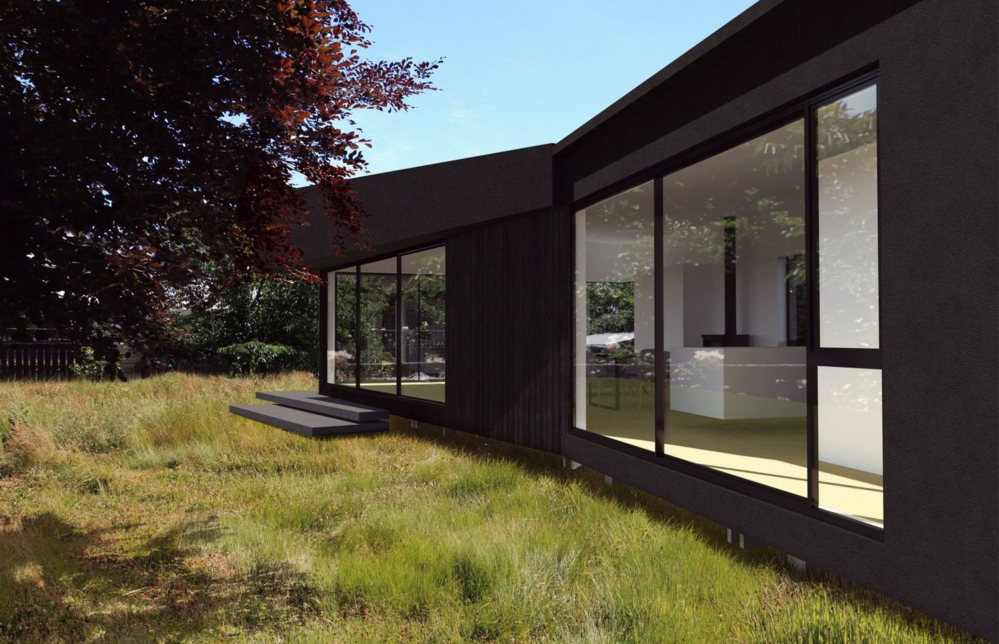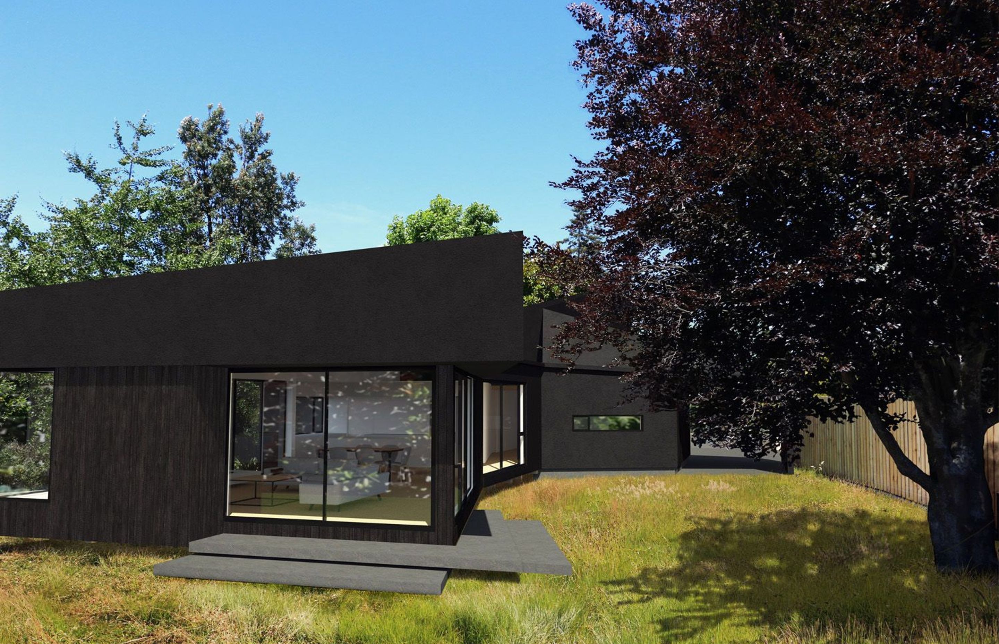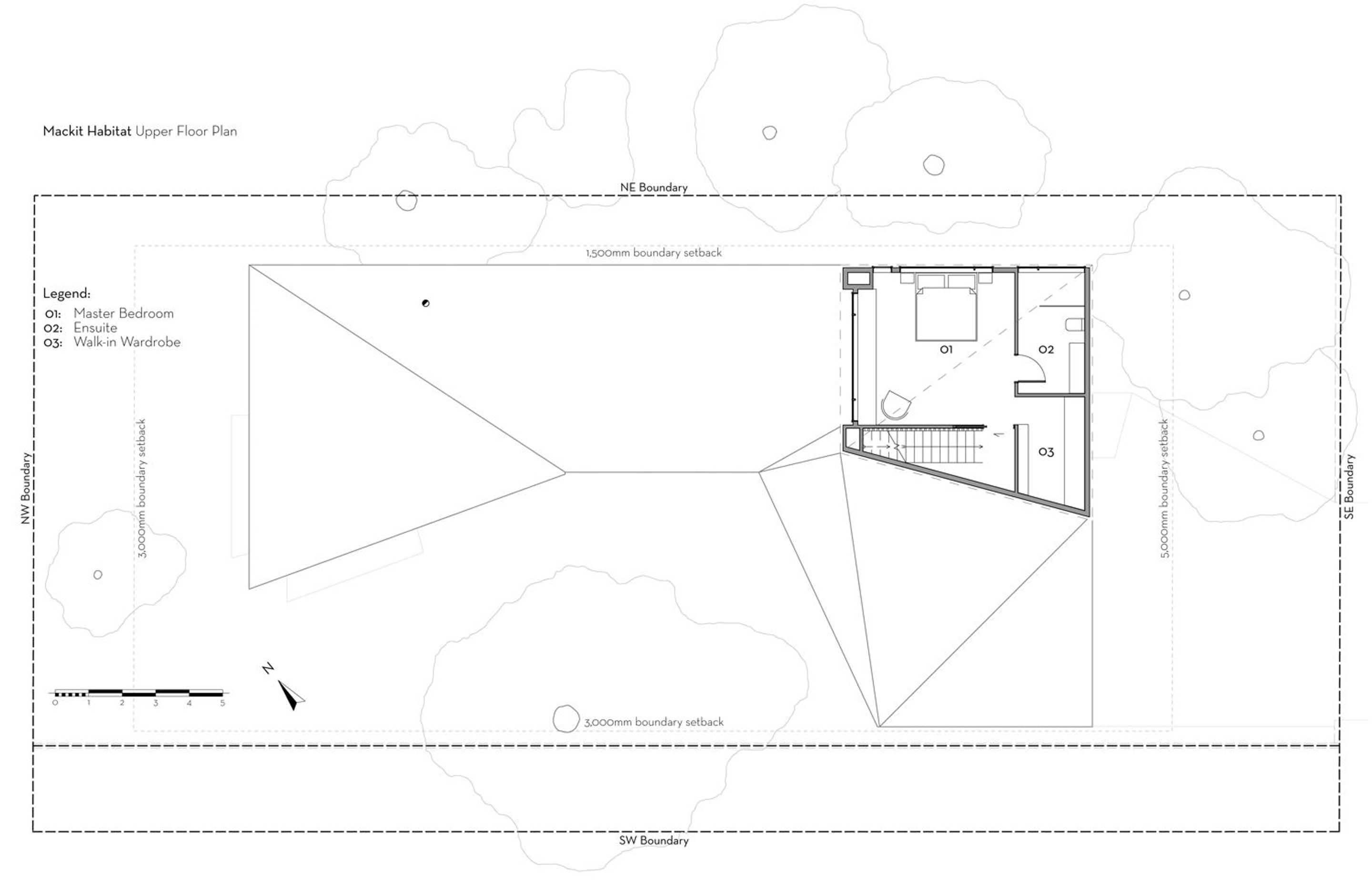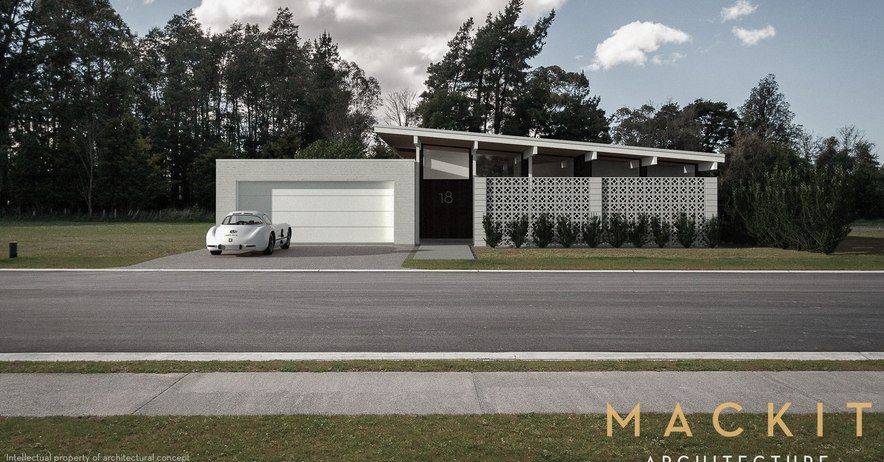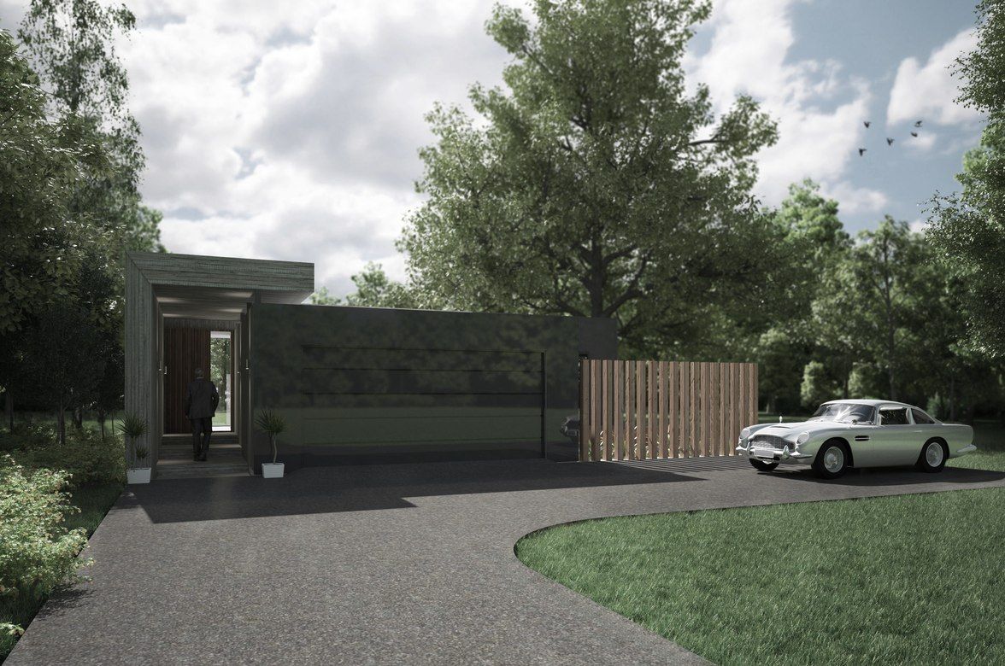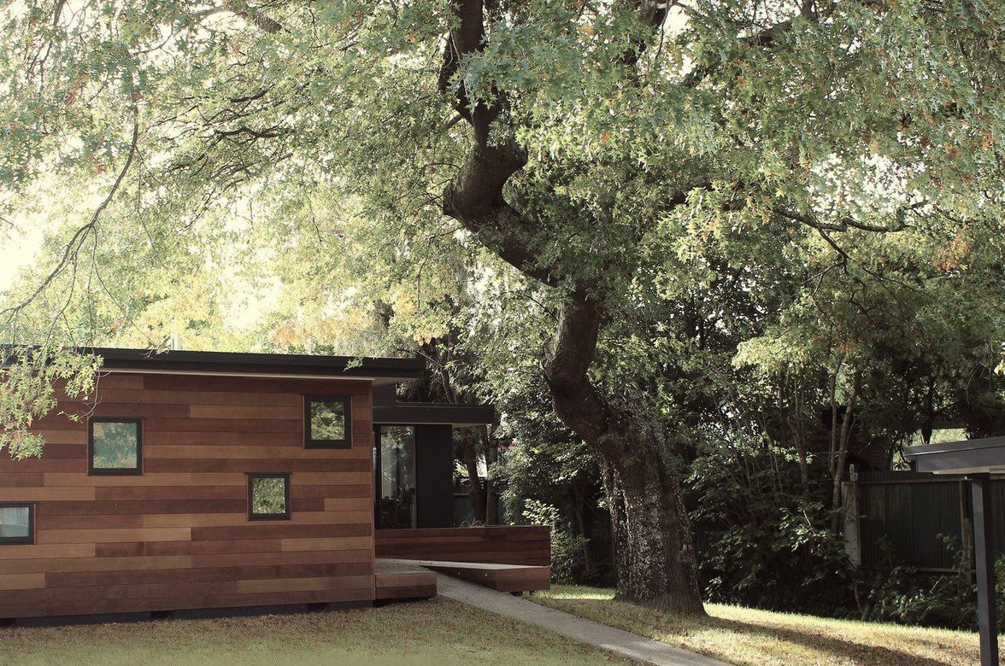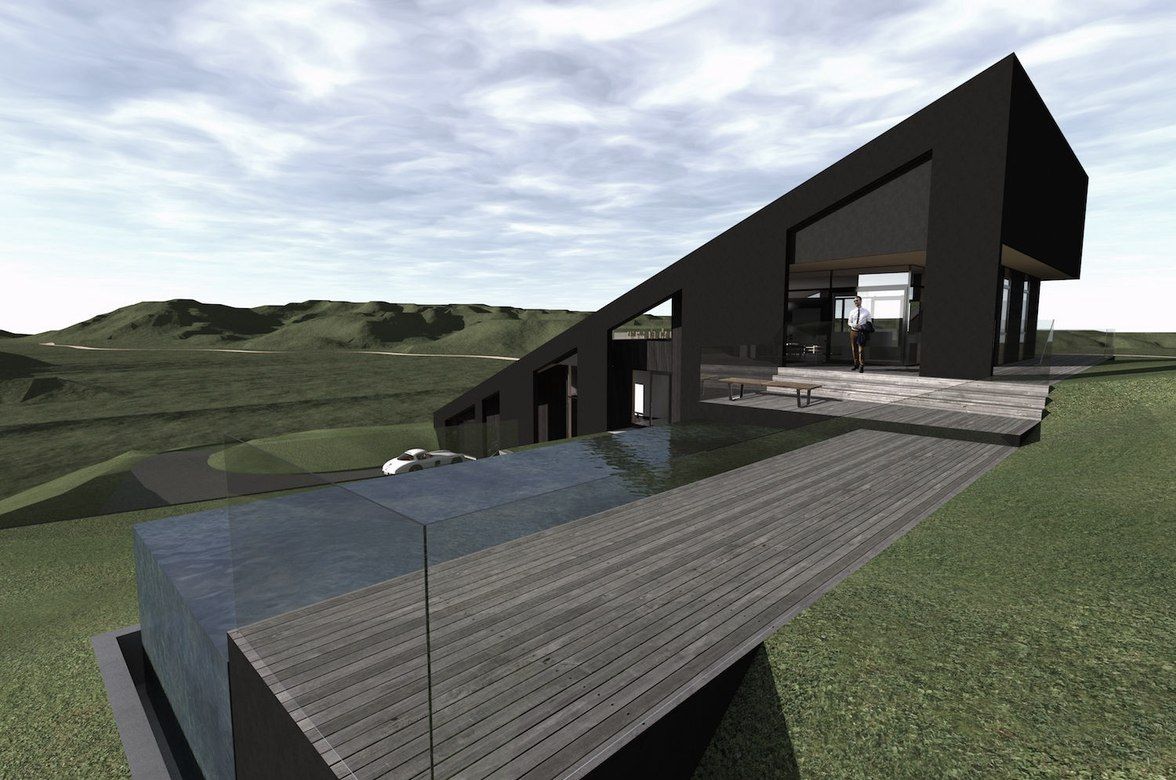Mackit Habitat | Wairarapa
By Mackit Architecture
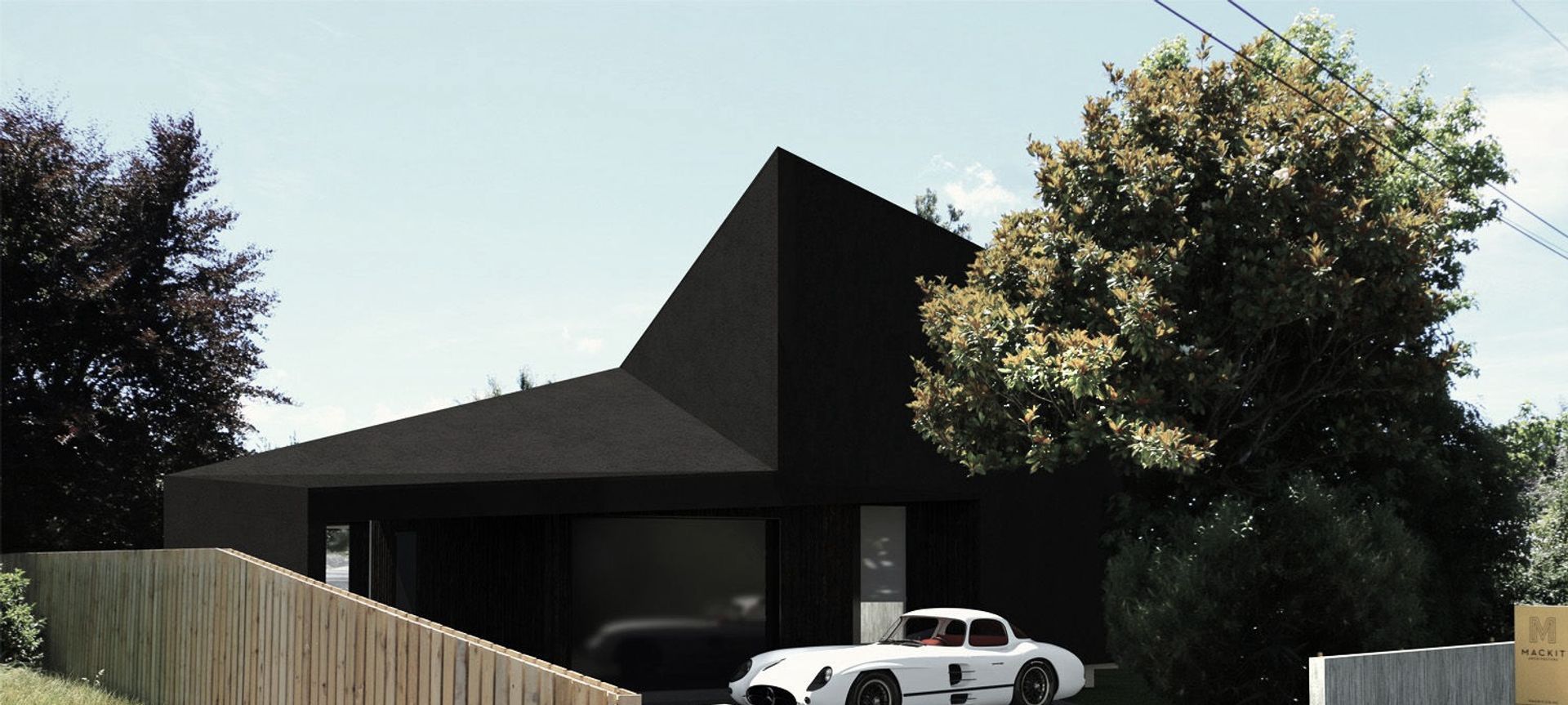
In early 2017, Mackit secured a piece of land in the heart of sought after Greytown village, just around the corner from their office. Central, established, on the street front yet private, this section is the canvas for one of their most exciting projects yet.
This was a chance for the Mackit team to use their creativity with few bounds, allowing them to experiment with their design. A chance to explore some new and innovative building techniques, and utilise new materials. The finished design is now under construction, due to be completed in October 2018.
Tall, dark, and angular at the front, the rear softens into a lower slung rectangle that fans out as it reaches the rear of the section. The front of the building is intended to appear as a silhouette, clad in dark plaster render that blends effortlessly into the roof, as though they are sculpted out of the same material.
The front roofline of the house folds up and over the open carport and single internal access garage, before peaking up to the second storey master suite. Keeping this as one continuous line is a key design feature, interrupted only by the cutout entrance. The beautiful trees that were retained at the front of the section, will cleverly camouflage the second storey, giving the impression that the home is nestled behind the trees.
Upon entering the house, the eye will be lead down the corridor, refracted by a timber feature wall, and through to the wider open plan space. The upstairs will be accessed from the main corridor via open tread stairs seemingly suspended from timber slats.
Being at the front of the section, means that the west facing views from the upstairs will focus on the Tararua Ranges in the distance, rather than overlooking neighbouring properties.
The cladding will change to charred larch, which is a charring process applied to timber using a traditional Japanese method called Shou-Sugi-Ban.
The continuous roof folds and slopes down to a single storey and stretches west towards the rear of the section. Two bedrooms, a bathroom, and guest powder room form the front of the lower floor, before the building fans out to the open plan space. A floating plinth housing a window seat, entertainment unit and fire will hug the northern wall. Generous glazing will look out to the beautiful established trees on both sides. Looking up, the ceiling will be intricately folded panels reaching a centre point.
One of the key features of this home, is a unique pile foundation that allows a high earthquake resiliency (will sustain a 1 in 1000 year event), as well as protecting from flooding. Additionally, a warm roof will be installed, which is a well established construction technique commonly used in Europe, which increases thermal efficiency, and negates condensation issues in roofs.
You can read about the design process, specific materials utilised, design features and techniques, as well as follow the construction of Mackit Habitat closely on our online Journal. Keep up to date by subscribing via the pop up, and receive any future Journal posts direct to your email inbox.
Professionals used in
Mackit Habitat | Wairarapa
More projects from
Mackit Architecture
About the
Professional
James Mackie is an architectural designer, predominantly (but not exclusively) servicing the Wellington/Wairarapa region out of his busy Greytown design office. He founded his company Mackit Architecture in 2008, with a goal to fill the niche for bespoke modern homes that can be built efficiently and precisely.
Being a registered designer with Architectural Designers New Zealand and a Licensed Building Practitioner in both design and carpentry, James has a unique edge when it comes to designing homes for discerning clients. Through the application of both his building and design knowledge, he can bridge the gap between complex high-level design and the practical reality of its construction.
Inspired by the effect the built environment has on one’s self, James loves opportunities to enrich existence by creating high quality, beautifully designed spaces. Crucially, James’ incredible building knowledge also means that his plans are always expertly detailed and thought out – essentially he has already built the house in his head during the design process.
Meticulous by nature, James keeps his hand in the construction industry through his own in-house projects, and finds the odd afternoon on the tools a great way to recharge and break through any creative blocks. This also enables him to establish and maintain extensive connections and an inside knowledge of the building industry. Clients find these connections hugely beneficial during the process of selecting a builder, which Mackit offers as part of their full construction observation services.
- ArchiPro Member since2015
- Associations
- Follow
- Locations
- More information

