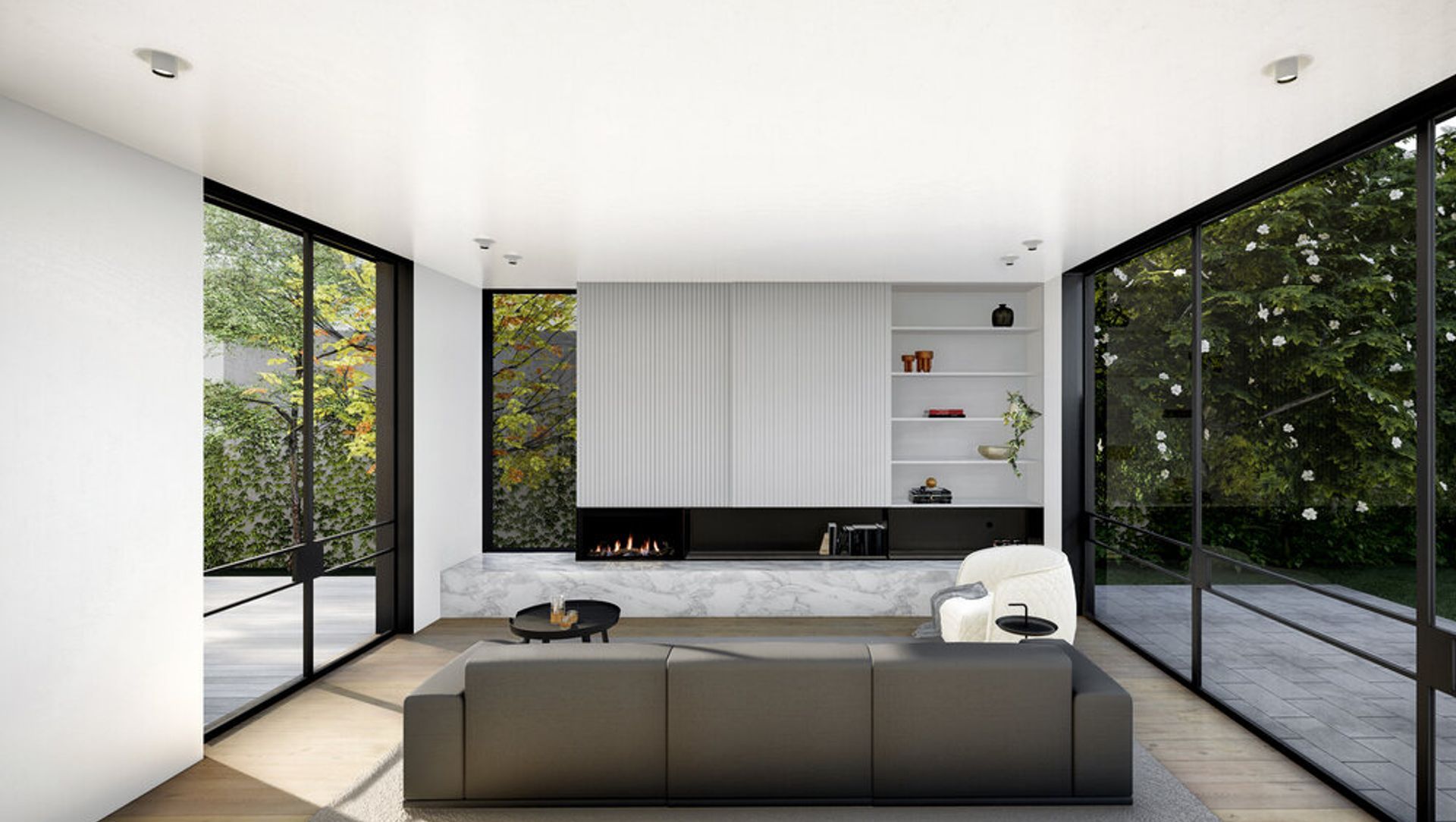About
Malvern East 2.
ArchiPro Project Summary - A contemporary addition to a heritage residence, featuring light-infused living spaces, elegant material selections, and a harmonious blend of indoor and outdoor elements.
- Title:
- Malvern East 2
- Interior Designer:
- studio mkn
- Category:
- Residential/
- Renovations and Extensions
- Region:
- Malvern East, Victoria, AU
- Price range:
- $1m - $2m
- Building style:
- Contemporary
- Photographers:
- studio mkn
Project Gallery
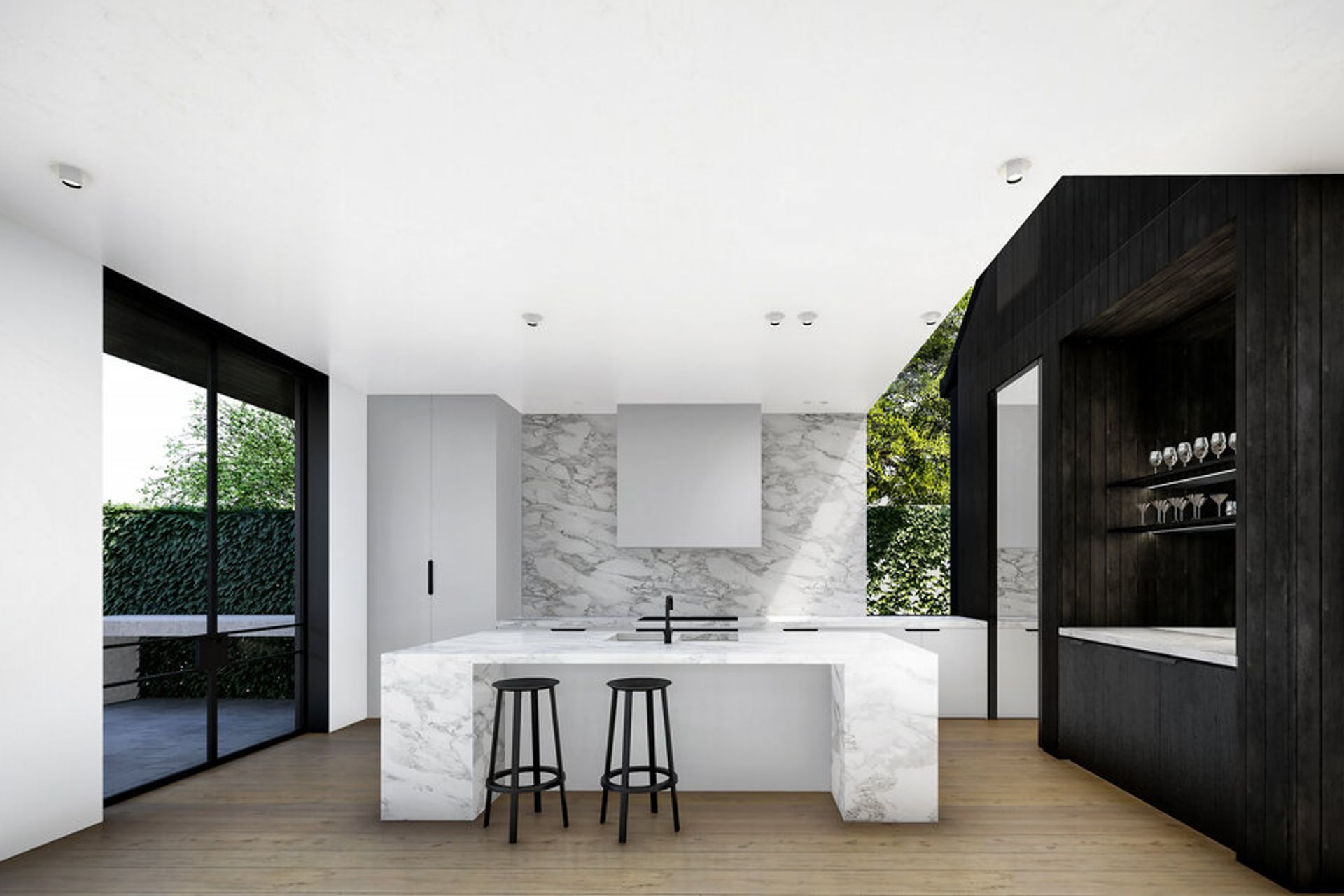
Step inside this transformed residence and be greeted by a light-infused living space that seamlessly connects with the outdoors. The sleek dark timber pod discreetly houses services and storage, while a low brick bench offers a perfect spot for casual seating in the courtyard.
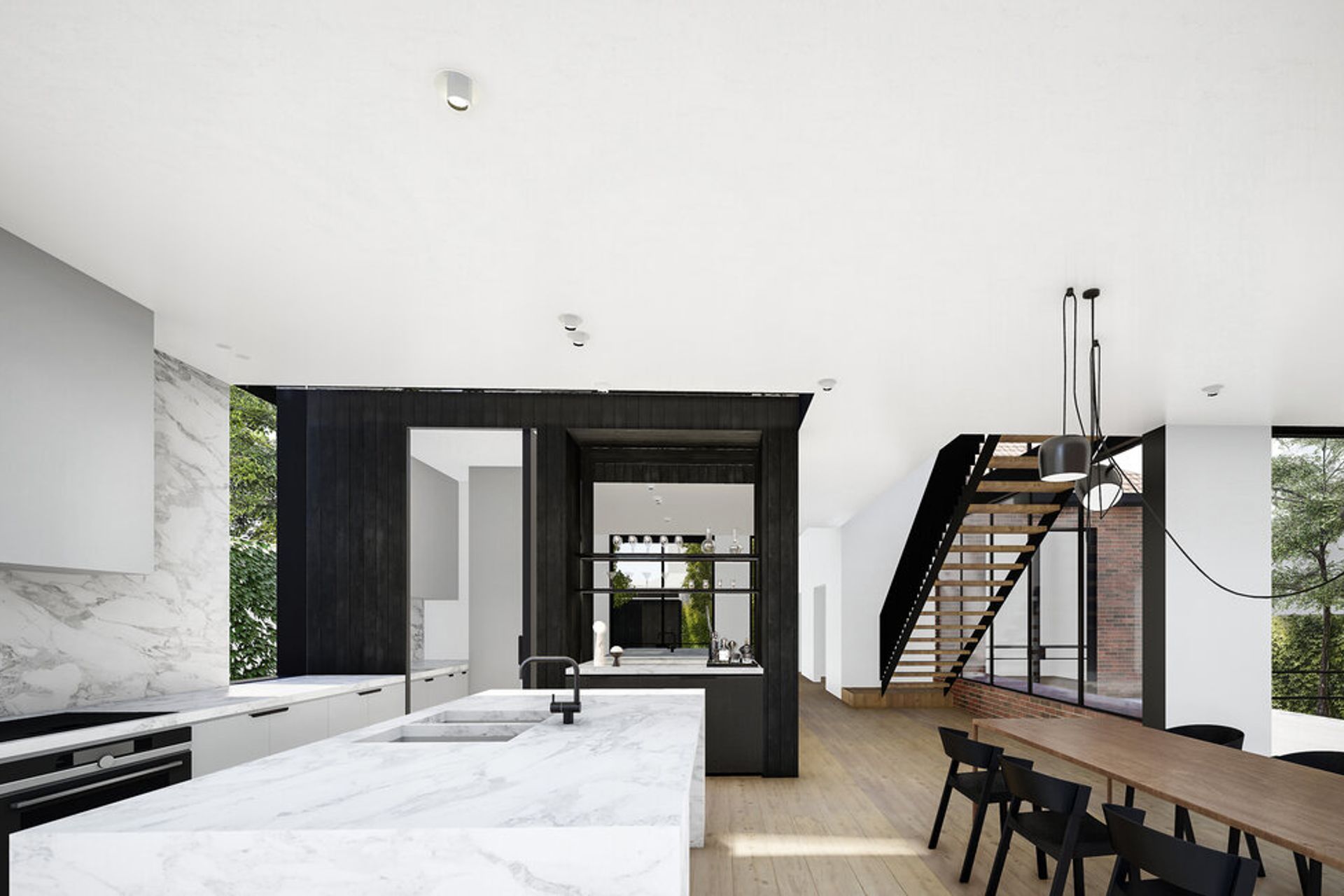
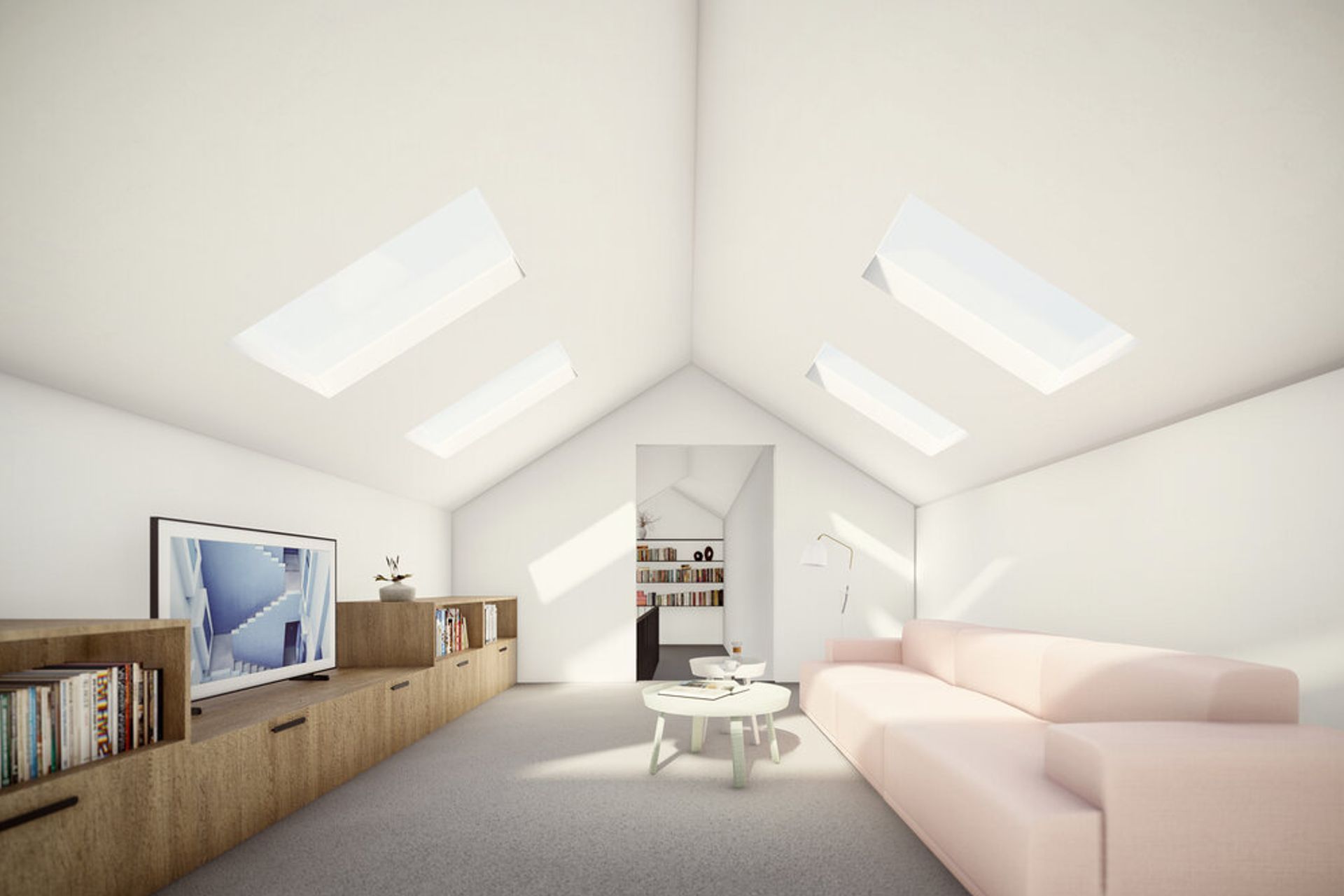
The interior design focuses on refined elegance, featuring marble, whites, and neutrals contrasted by the warmth of natural timber.
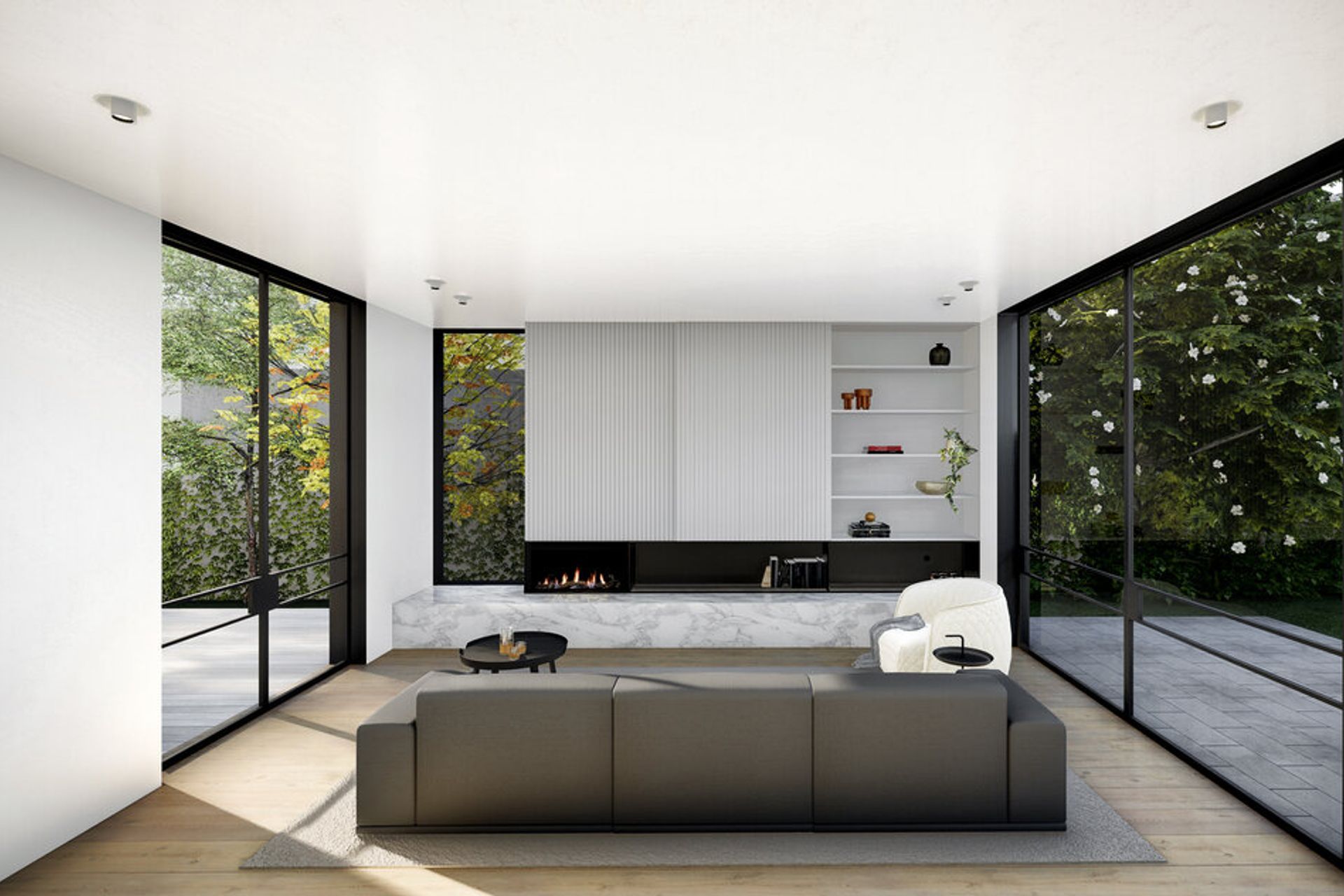
Strategic use of mirrored surfaces creates an illusion of expanded space, reflecting the garden views into the home. This project by studio mkn harmoniously combines heritage elements with contemporary design, making it a truly transformative addition to the residence.
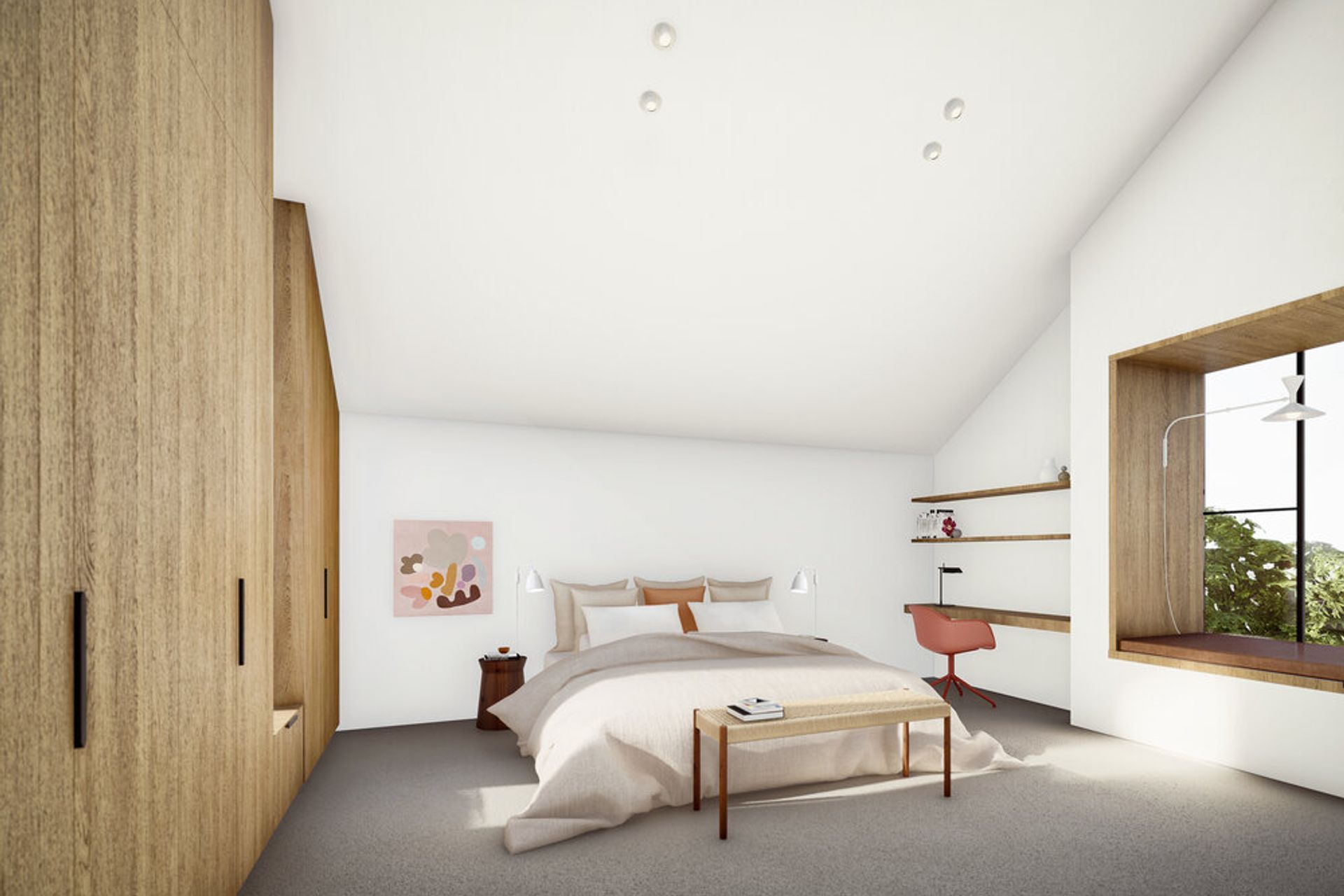
Views and Engagement
Professionals used

studio mkn. Welcome to studio mkn! Founded in 2018, we are a Melbourne based architectural interior design studio, specialising in modern, simple, and timeless residential renovations. Our goal is to bring your vision to life and create a space that reflects your unique style and personality.
As a boutique firm, we take a hands-on approach to every project. From initial concept generation to technical drawings, project management, and furniture selection, our small team ensures a personal and informed relationship with each client. Our services include interior design, kitchen and bathroom design, additions, alterations, extensions, renovations, commercial projects, and new builds.
Founded
2018
Established presence in the industry.
Projects Listed
9
A portfolio of work to explore.
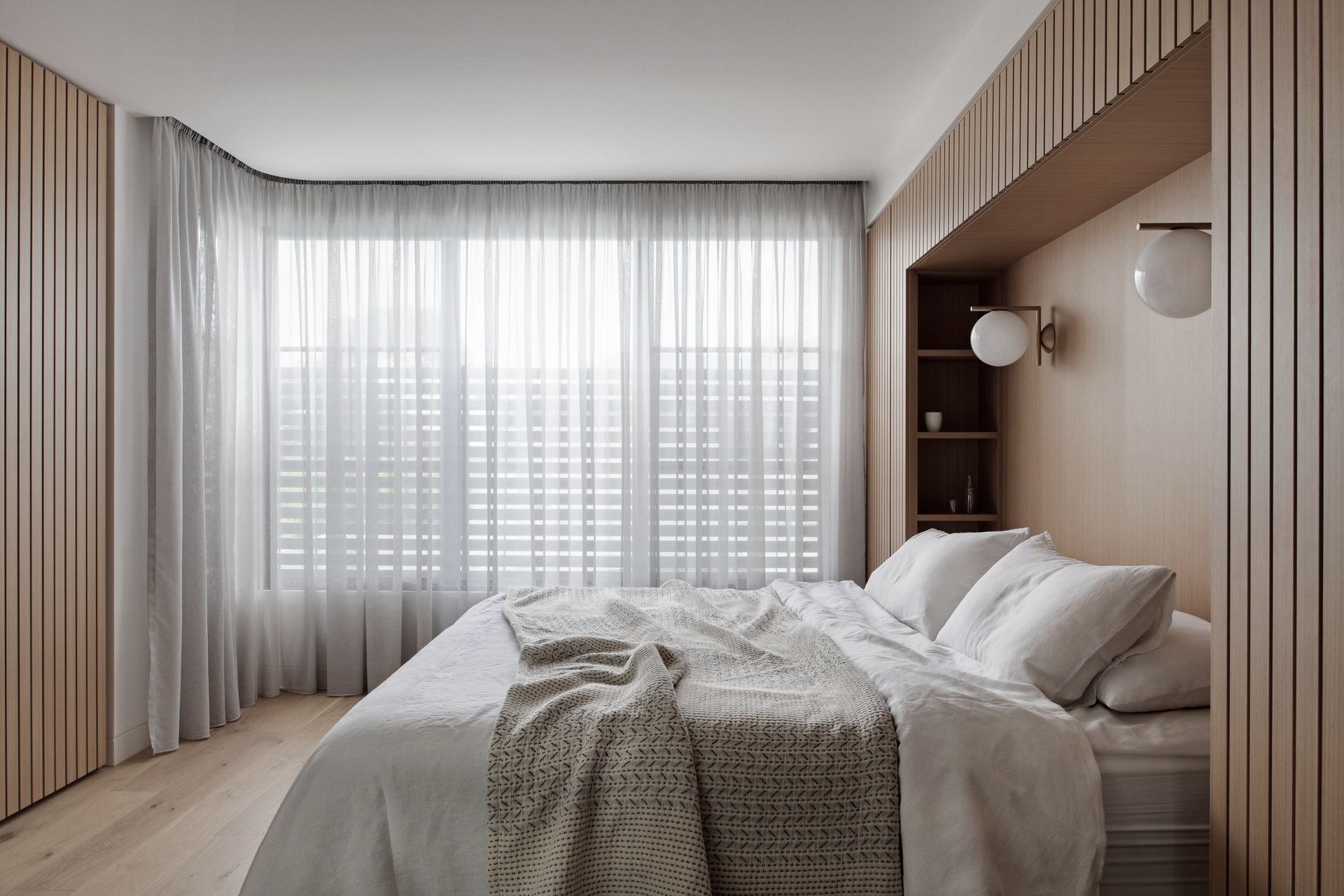
studio mkn.
Profile
Projects
Contact
Other People also viewed
Why ArchiPro?
No more endless searching -
Everything you need, all in one place.Real projects, real experts -
Work with vetted architects, designers, and suppliers.Designed for New Zealand -
Projects, products, and professionals that meet local standards.From inspiration to reality -
Find your style and connect with the experts behind it.Start your Project
Start you project with a free account to unlock features designed to help you simplify your building project.
Learn MoreBecome a Pro
Showcase your business on ArchiPro and join industry leading brands showcasing their products and expertise.
Learn More