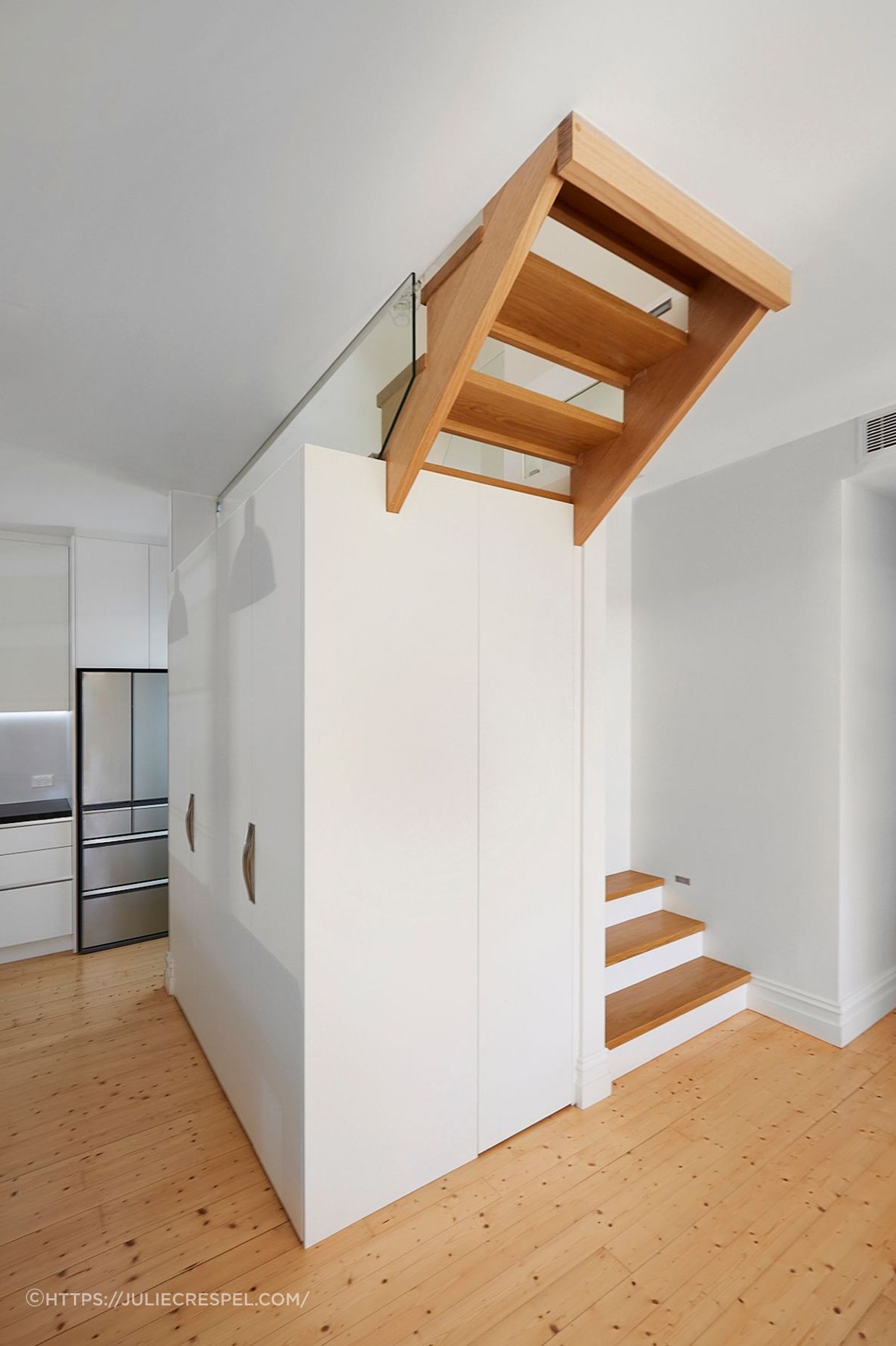Manly House 02
By M+M Architects

At M+M Architects, we are passionate about the conservation of heritage within architecture and pride ourselves in our ability to do so. It surprised no one that we were very excited when we got the call about this project, a house residing in the heritage conservation area of Manly. We were entrusted with the task of adding a first-floor addition to our clients’ home, providing additional bedrooms and a second bathroom while honouring the house’s heritage charm.
To achieve this, we meticulously designed within the existing roof structure, creating two bedrooms, a bathroom, and a study/lounging space. New dormers were strategically added to enhance functionality and aesthetics, while maintaining the integrity of the original roofline. Utilising the naturally occurring roof form, we crafted distinctive raked ceilings, adding character and depth to the interior spaces.
One of the greatest compliments we received was from the neighbours, who were intrigued by the transformation of the house. The first-floor addition seamlessly integrates with the existing structure, paying homage to the heritage values of the home.
At M+M Architects, we take pride in our ability to blend modern design elements with historical context, creating spaces that not only meet our clients’ needs but also enrich the surrounding neighbourhood.
Completed 2018.
Photographer: Julie Crespel

























Professionals used in
Manly House 02
More projects from
M+M Architects
About the
Professional
Explore the unparalleled vision of M+M Architects, an esteemed firm renowned for its innovative approach to architecture and design since 2011. Specializing in bespoke residential imaginings, we craft homes that reflect the unique style and aspirations of each client.
At M+M Architects, our commitment to excellence and client satisfaction solidifies the foundation of our practice. Our team of dedicated architects are highly passionate about creating a unique journey for every project. We take the time to understand your ideas, offering expert guidance at every step to ensure your vision is met.
From pre-purchase design to construction documentation, contract administration, and interior design, we offer a comprehensive suite of tailored services. Whether it is additions, alterations, bathroom or kitchen design, extensions, interior designs, new builds, or renovations, we bring our signature touch to each endeavor.
For 10+ years, M+M Architects has reshaped residential living across the Sydney region, with a focus on the Northern Beaches, North Shore, Eastern Suburbs, and Inner West. Our extensive portfolio of successful projects speaks to our position as a leading authority in architecture and design.
- Year founded2011
- ArchiPro Member since2021
- Associations
- Follow
- Locations
- More information





