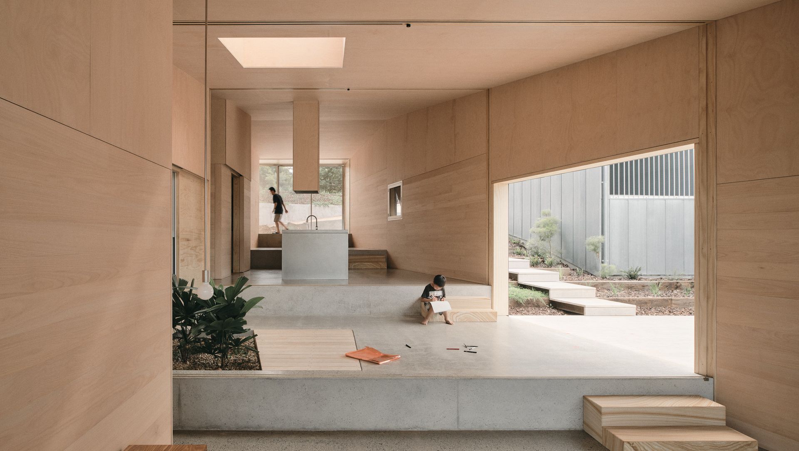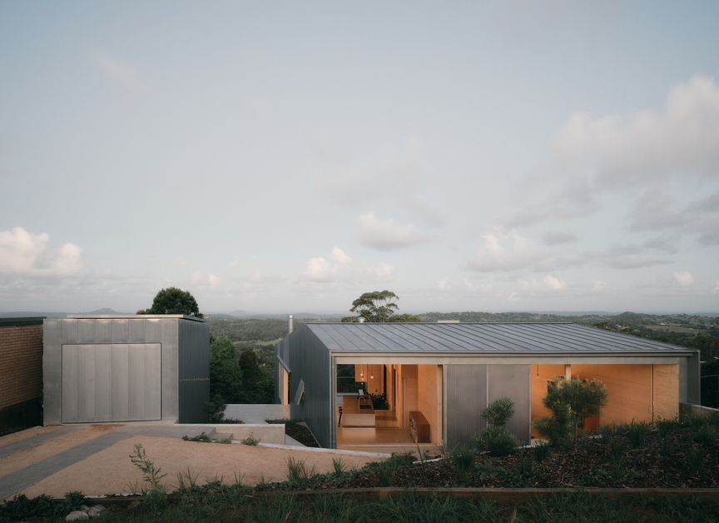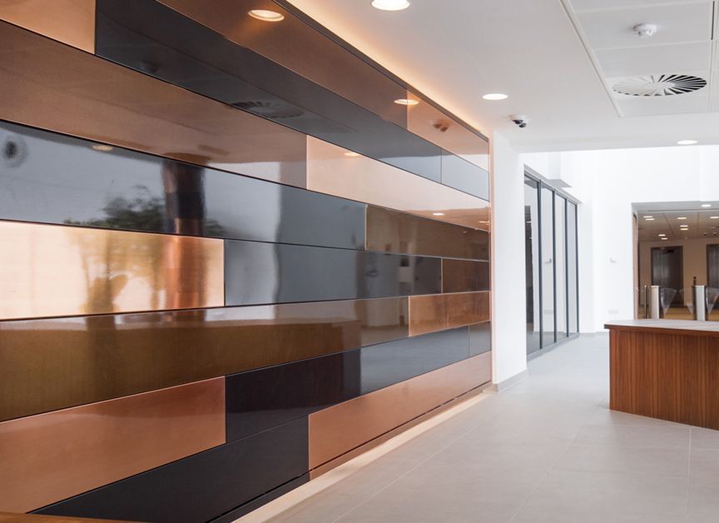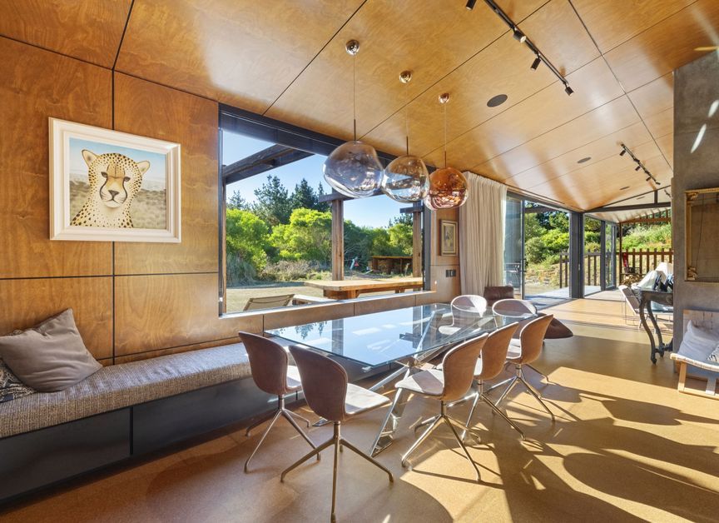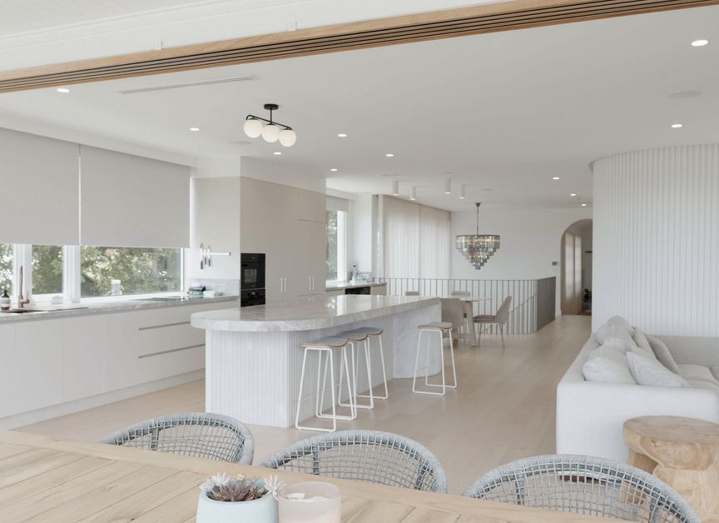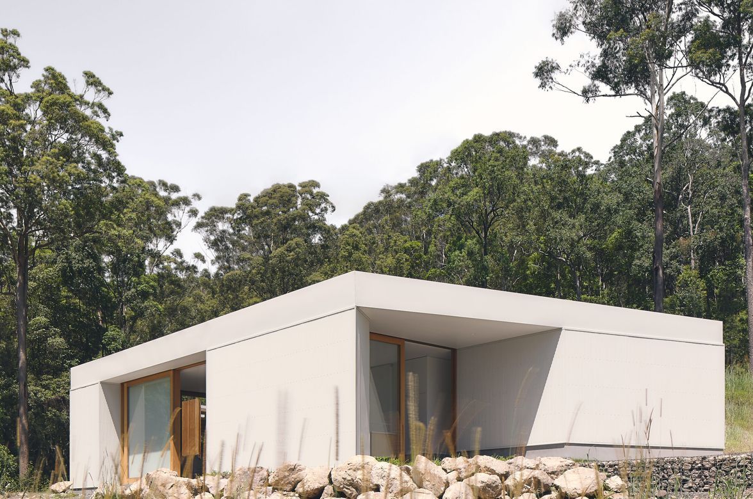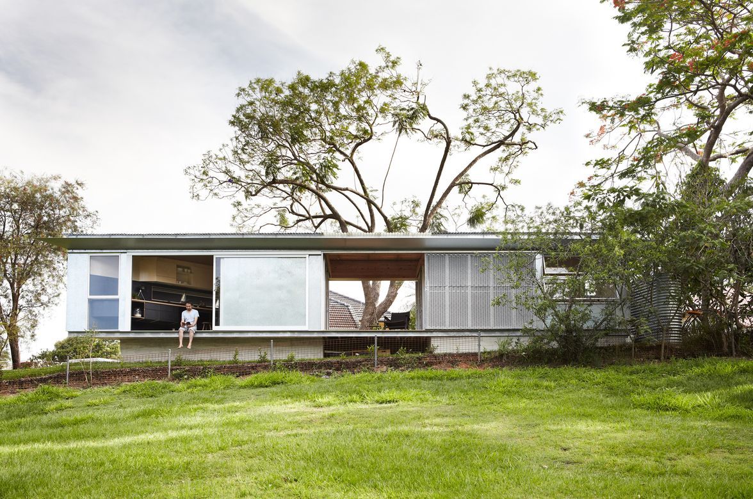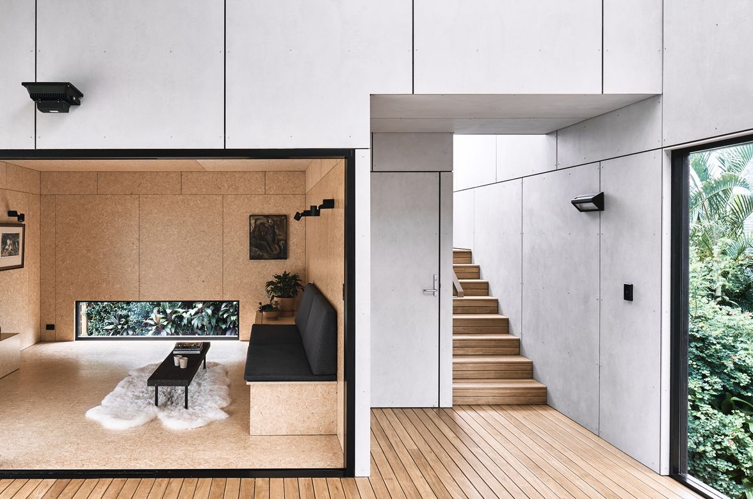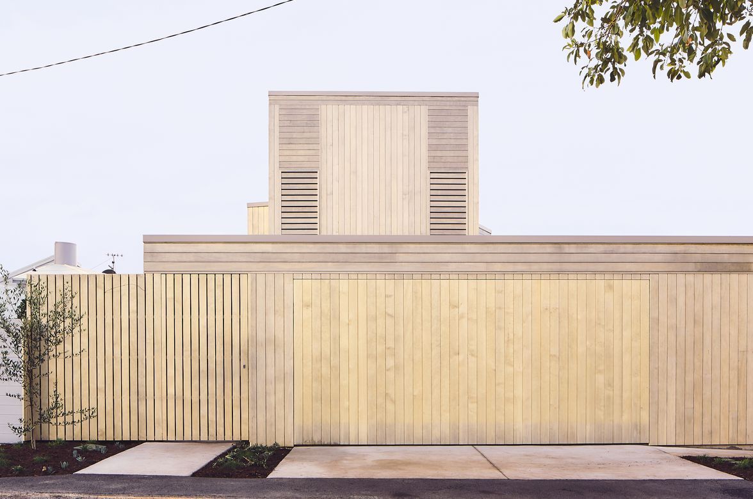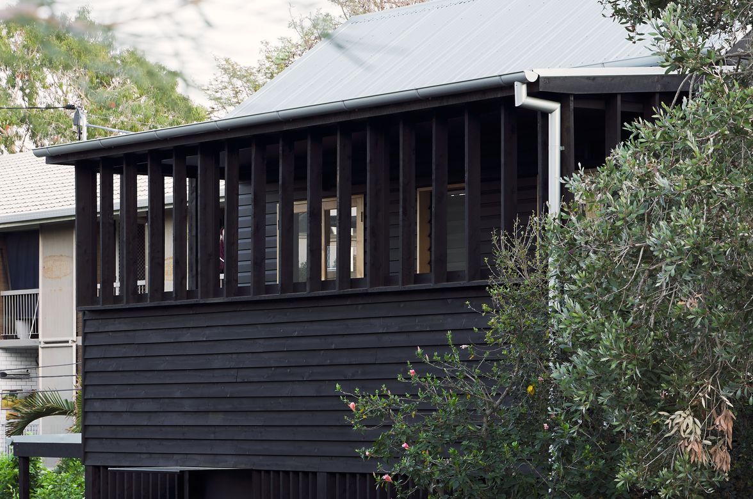About
Mapleton House.
ArchiPro Project Summary - Contemporary compact home in Mapleton, designed for energy efficiency and versatile living, featuring stunning views of Mount Ninderry and Mount Coolum, completed in 2024.
- Title:
- Mapleton House
- Architect:
- Atelier Chen Hung
- Category:
- Residential/
- New Builds
- Completed:
- 2024
- Building style:
- Contemporary
- Photographers:
- David Chatfield
Project Gallery
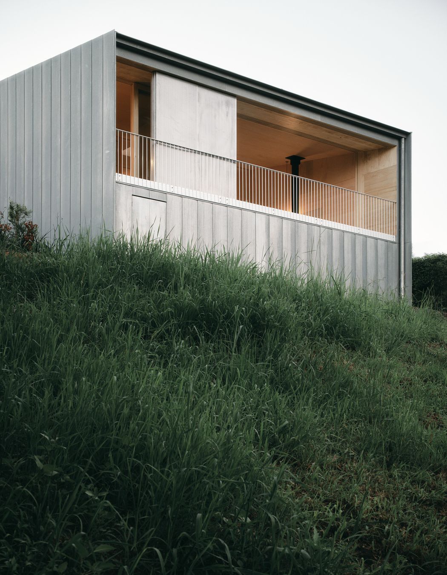
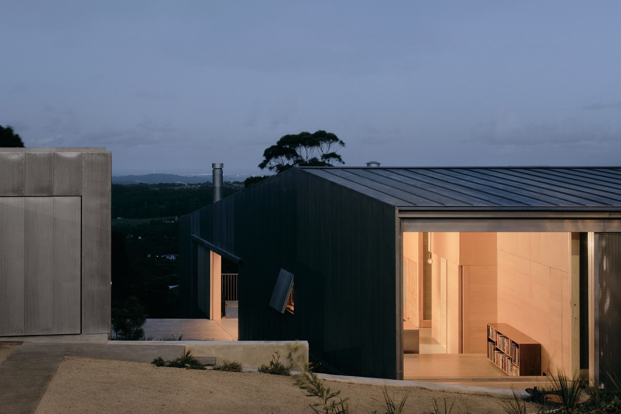
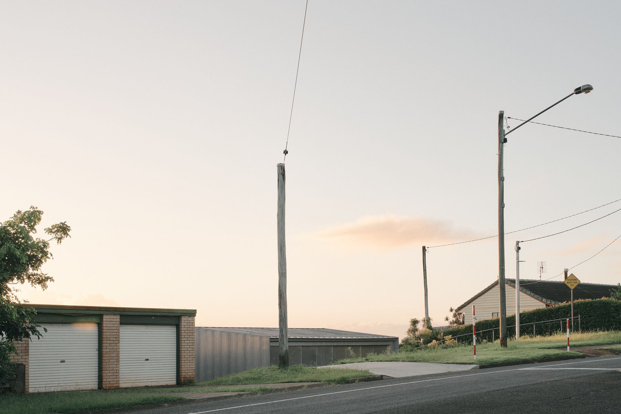
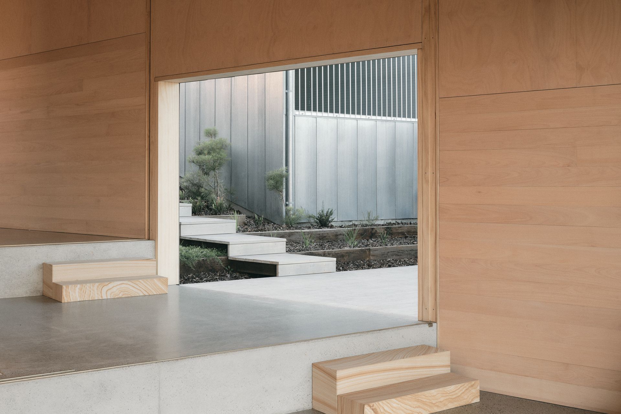
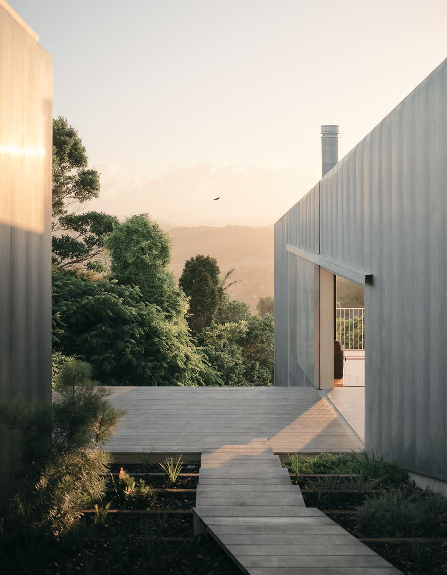
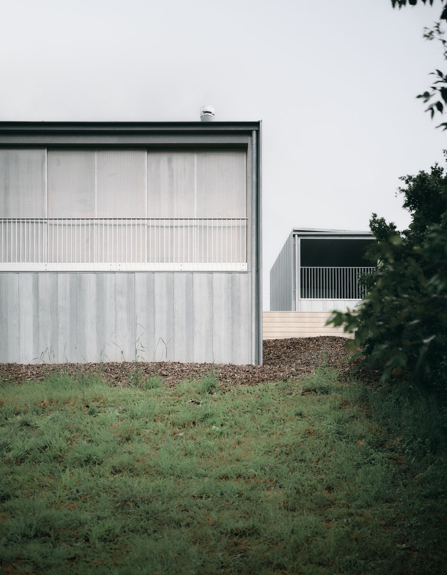
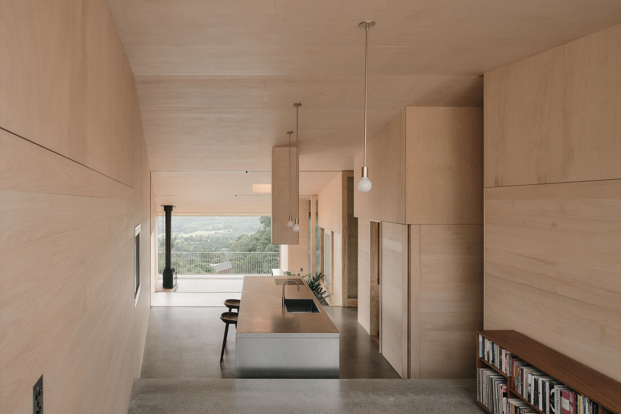
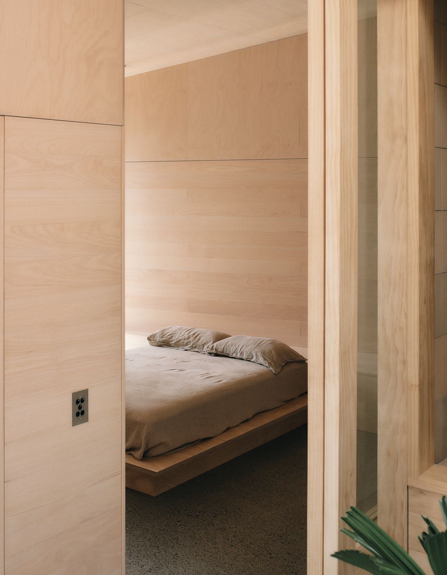
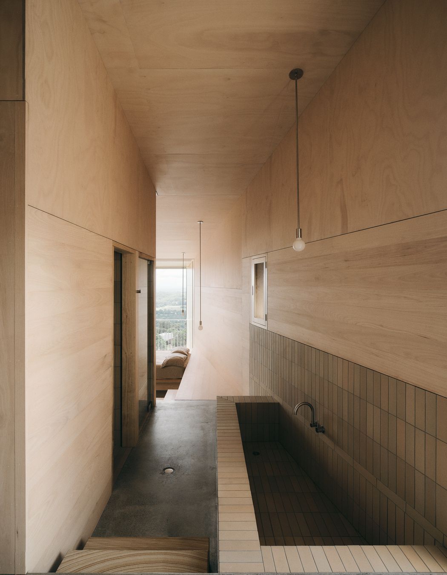
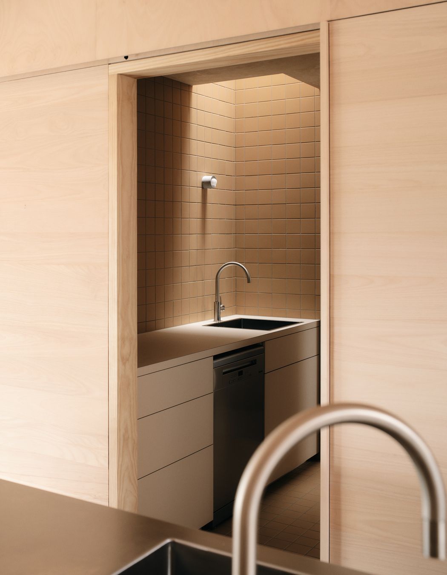
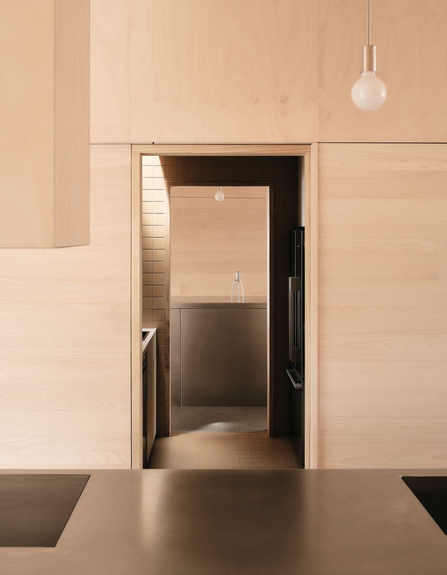
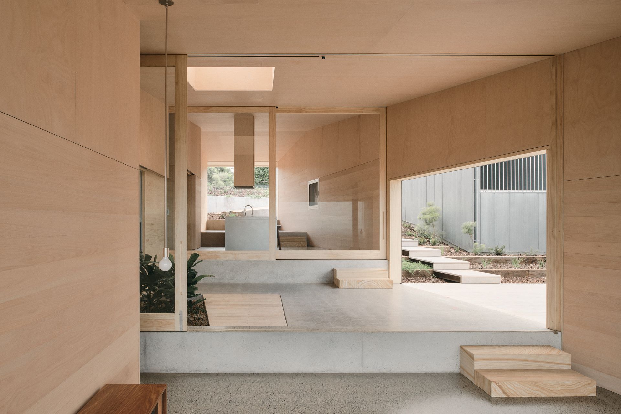
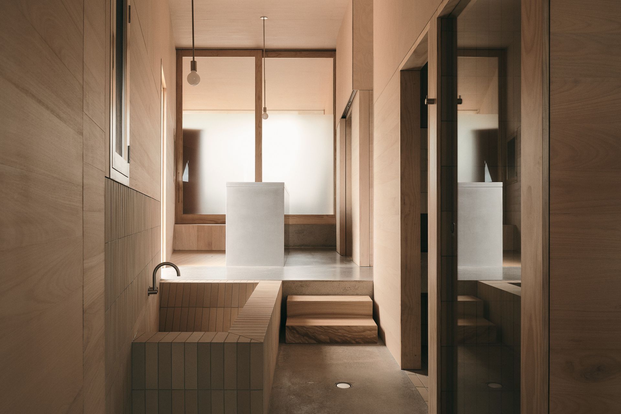
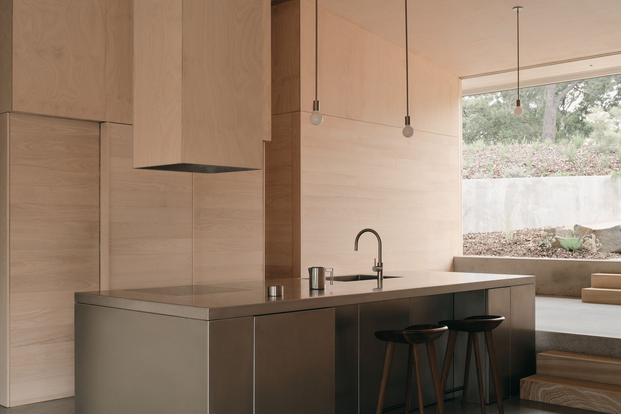
Views and Engagement
Products used
Professionals used

Atelier Chen Hung. Atelier Chen Hung was established through an ongoing exchange of ideas between Melody Chen and James Hung, which began in 2008. A-CH views architecture as a cultural endeavour, striving to create meaningful forms and a lasting impact within the built environment.
The studio embraces a dynamic working methodology, refining design and processes through rigorous research and testing. A skilled and collaborative team thrives on partnerships with consultants, builders, and other creatives, ensuring the seamless integration of ideas into every project. A-CH works with private, government, and institutional clients, guiding projects from concept and feasibility through to construction and completion.
Drawing on their Taiwanese-Australian heritage, Melody Chen and James Hung bring a unique perspective to the Australian landscape and urban context. The studio prioritises intelligent and sustainable solutions, crafting functional and inspiring spaces for living, working, and learning.
Based in Meanjin (Brisbane), A-CH acknowledges the Traditional Custodians of Country and recognise their continuing connection to land, sea, culture and community. A-CH pays respect to Elders past and present.
Founded
2008
Established presence in the industry.
Projects Listed
6
A portfolio of work to explore.
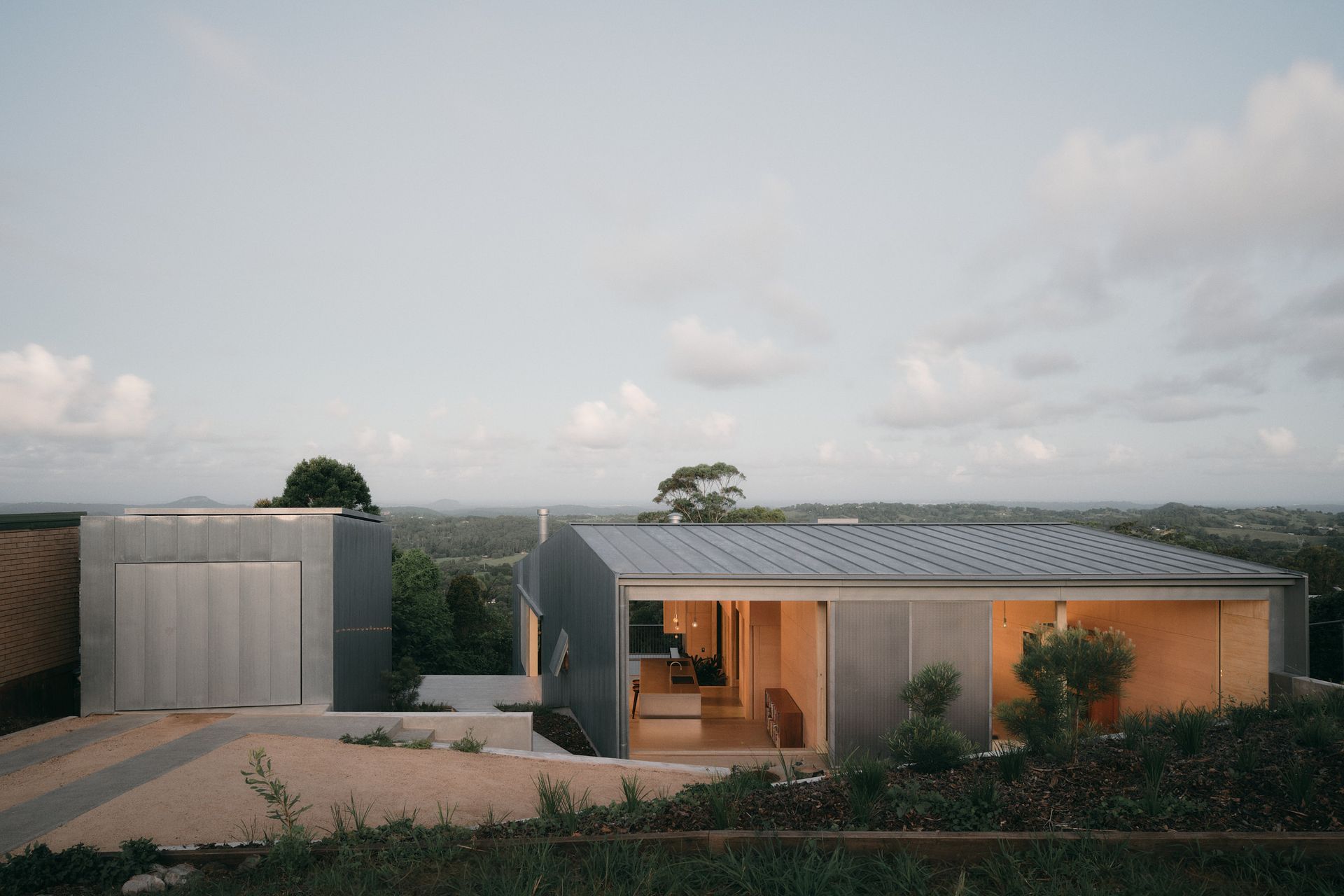
Atelier Chen Hung.
Profile
Projects
Contact
Other People also viewed
Why ArchiPro?
No more endless searching -
Everything you need, all in one place.Real projects, real experts -
Work with vetted architects, designers, and suppliers.Designed for New Zealand -
Projects, products, and professionals that meet local standards.From inspiration to reality -
Find your style and connect with the experts behind it.Start your Project
Start you project with a free account to unlock features designed to help you simplify your building project.
Learn MoreBecome a Pro
Showcase your business on ArchiPro and join industry leading brands showcasing their products and expertise.
Learn More