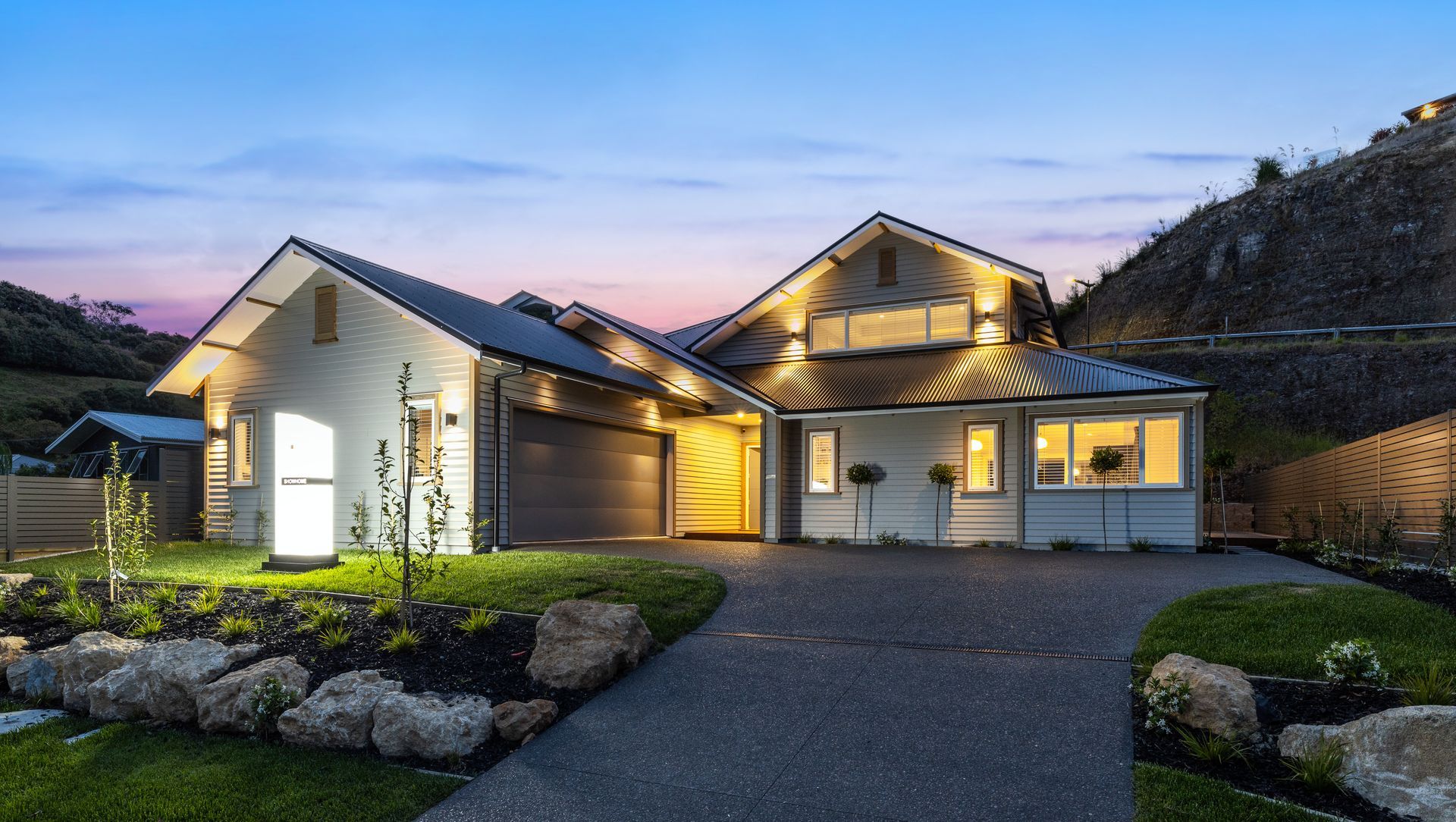Mastering tradition.
ArchiPro Project Summary - Landmark's Showhome in Hawke's Bay masterfully combines contemporary design with traditional elegance, showcasing exceptional craftsmanship and timeless beauty, completed in 2023.
- Title:
- Mastering tradition
- Builder:
- Landmark Homes New Zealand
- Category:
- Residential/
- New Builds
- Completed:
- 2023
- Price range:
- $1m - $2m
- Building style:
- Contemporary
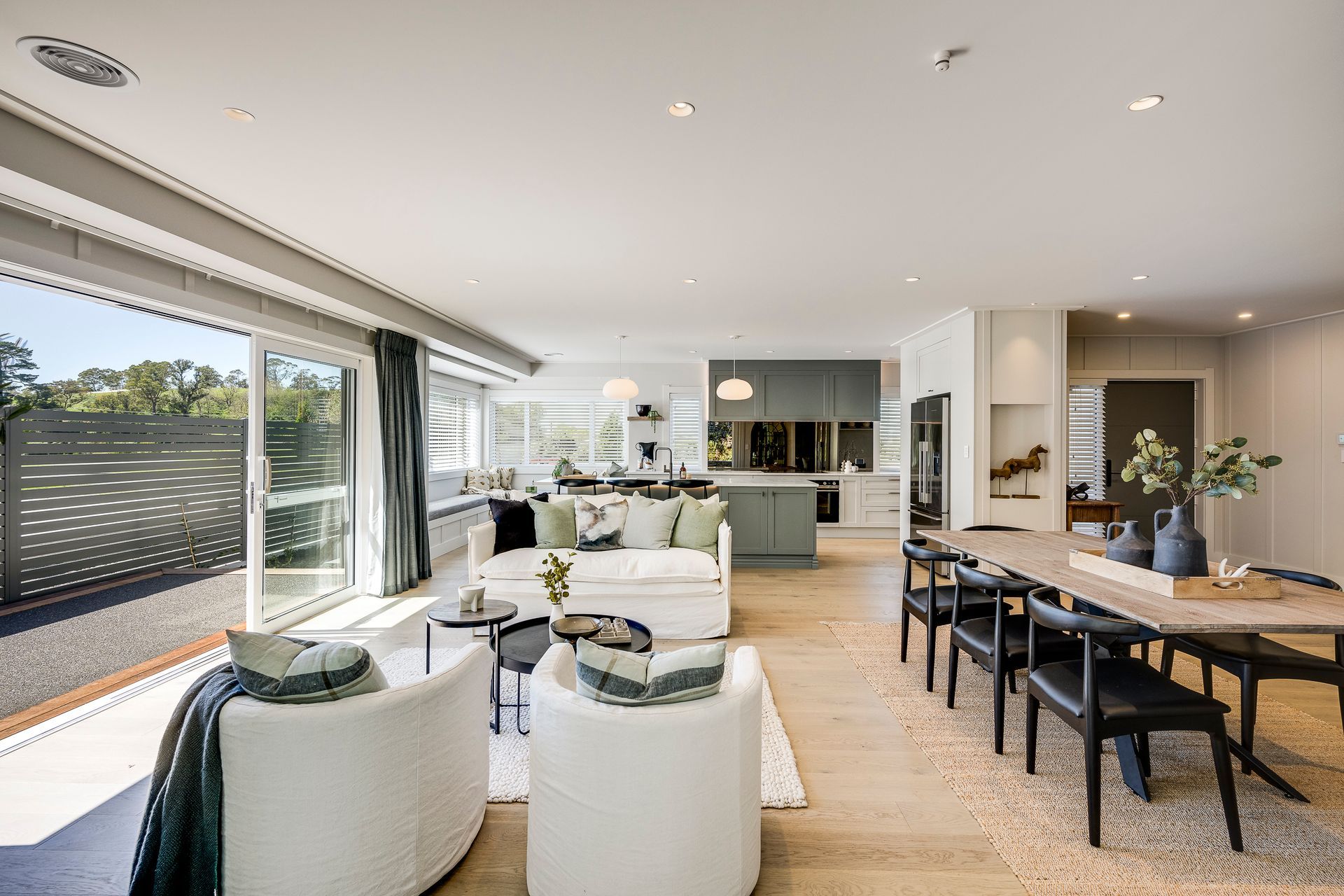
Located between Napier and Taradale in a popular Oak Road subdivision, Landmark Homes' newest Showhome enjoys a prime location within a picturesque rural landscape.
Based on a modified version of Landmark’s Ready to Build Akaroa plan, the Showhome reflects the growing demand in the region for more traditional home styles.
"We wanted to create a home that offers a sense of welcoming warmth but with that extra layer of style and sophistication," says Landmark Homes Hawke’s Bay franchise owner, Steven Painter.
It's a luxurious take on a traditional design, offering a calming and spacious atmosphere. The kind of home where you can truly relax. A home that resonates with people who appreciate the finer things in life yet value a sense of comfort and belonging.
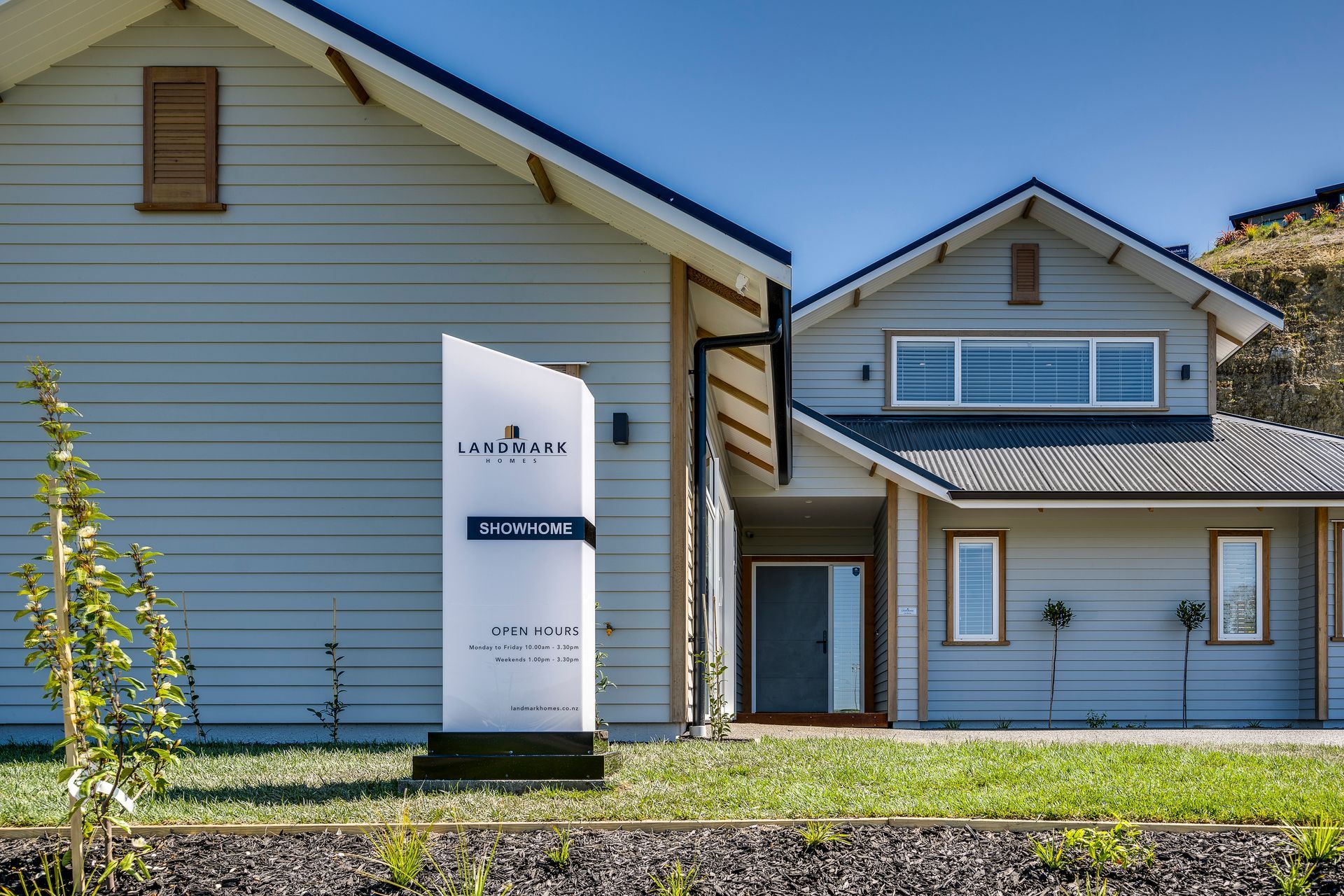
The exterior of the home, which blends earthy tones with high-end materials, feels intimately connected to the surrounding landscape. Special features like Western Red Cedar window framing and shutters enhance the traditional aesthetic while also lending a touch of luxe.
CALMING COLOURS
As you step into the Showhome, the expansive entranceway feels open and welcoming, setting the stage for the inviting spaces that follow. The anchor colour for the home’s décor palette is Resene’s 1/4 Truffle. This neutral, soft tone partners beautifully with bolder shades on the feature walls and cabinetry throughout the home.
From the entrance, visitors are naturally led into the open plan living, dining and kitchen Like the rest of the home, the living zones are both spacious and calming.
Design features like wall battens add a touch of sophistication and visual appeal. “We've also done something a bit different with bold square-dressed architraves around all the interior windows and doors in the house, too,” says Steven. “Rather than mitre the corners, we've left these a bit bigger to go with that traditional look.”
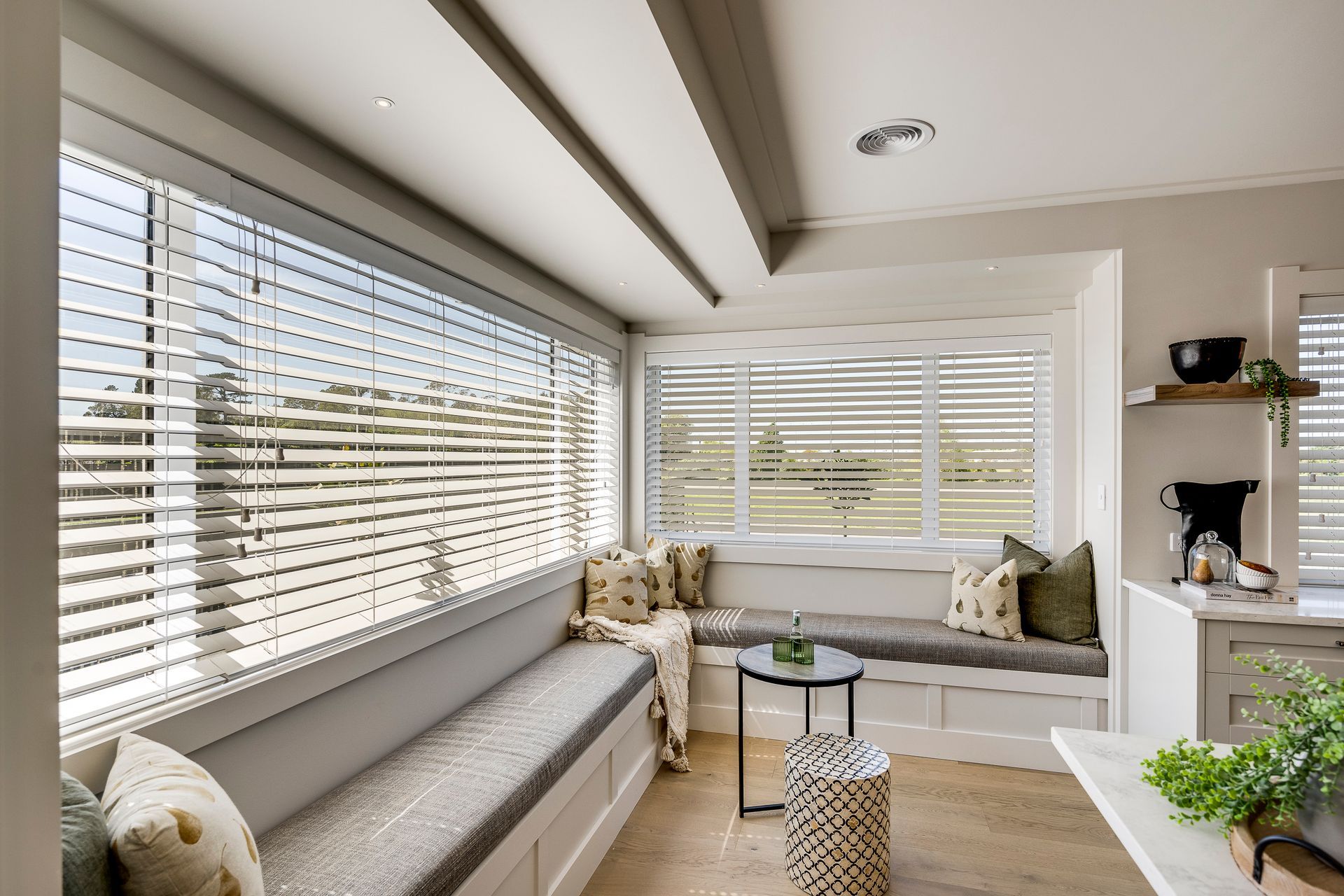
Just beside the kitchen is a cosy nook that serves as a versatile space, offering a quiet retreat within the home's open layout. Custom-built seating beneath the large windows creates the perfect spot for enjoying a morning coffee or winding down with a glass of wine in the evening sun.
SOPHISTICATED SIMPLICITY IN THE KITCHEN
As you enter the open-plan living area, your attention is naturally drawn to the kitchen. It's a space that feels both inviting and practical, echoing the home's overarching design philosophy.
“We've gone for a more ambient lighting approach with hanging globe lights, which adds to the room's relaxed atmosphere," Steven says.
Like the rest of the home, the kitchen delivers on a country feel with shaker style cabinets and woodgrain-look flooring in a neutral tone. Stone benchtops and a smoky mirror splashback elevates the traditional design.
Feature LED lighting, a walk-in pantry, and high-end appliances all add to the practicality of the kitchen. The induction hob and seamless flow of the benchtop into the bottom of the windows makes it not just functional but also aesthetically pleasing.
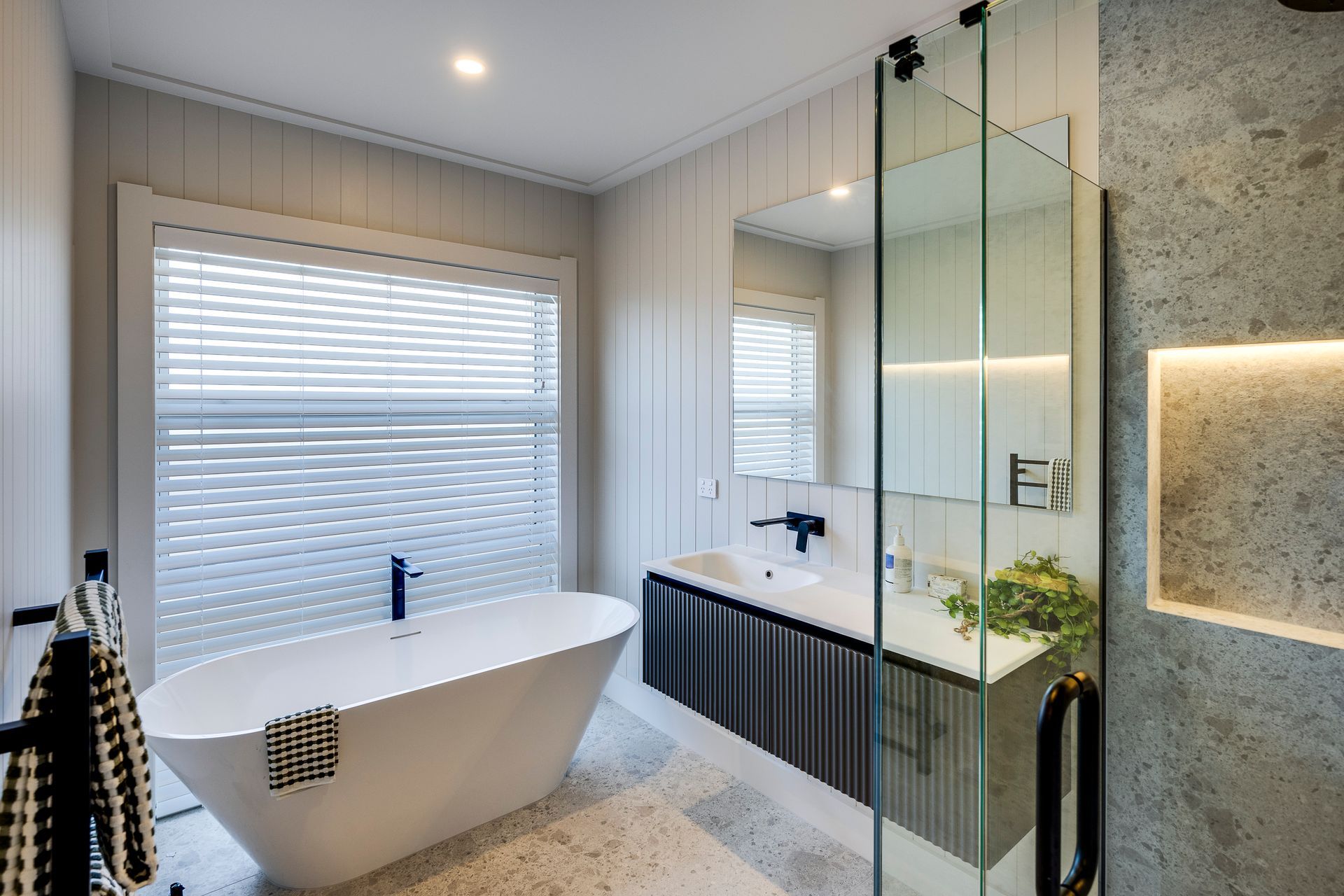
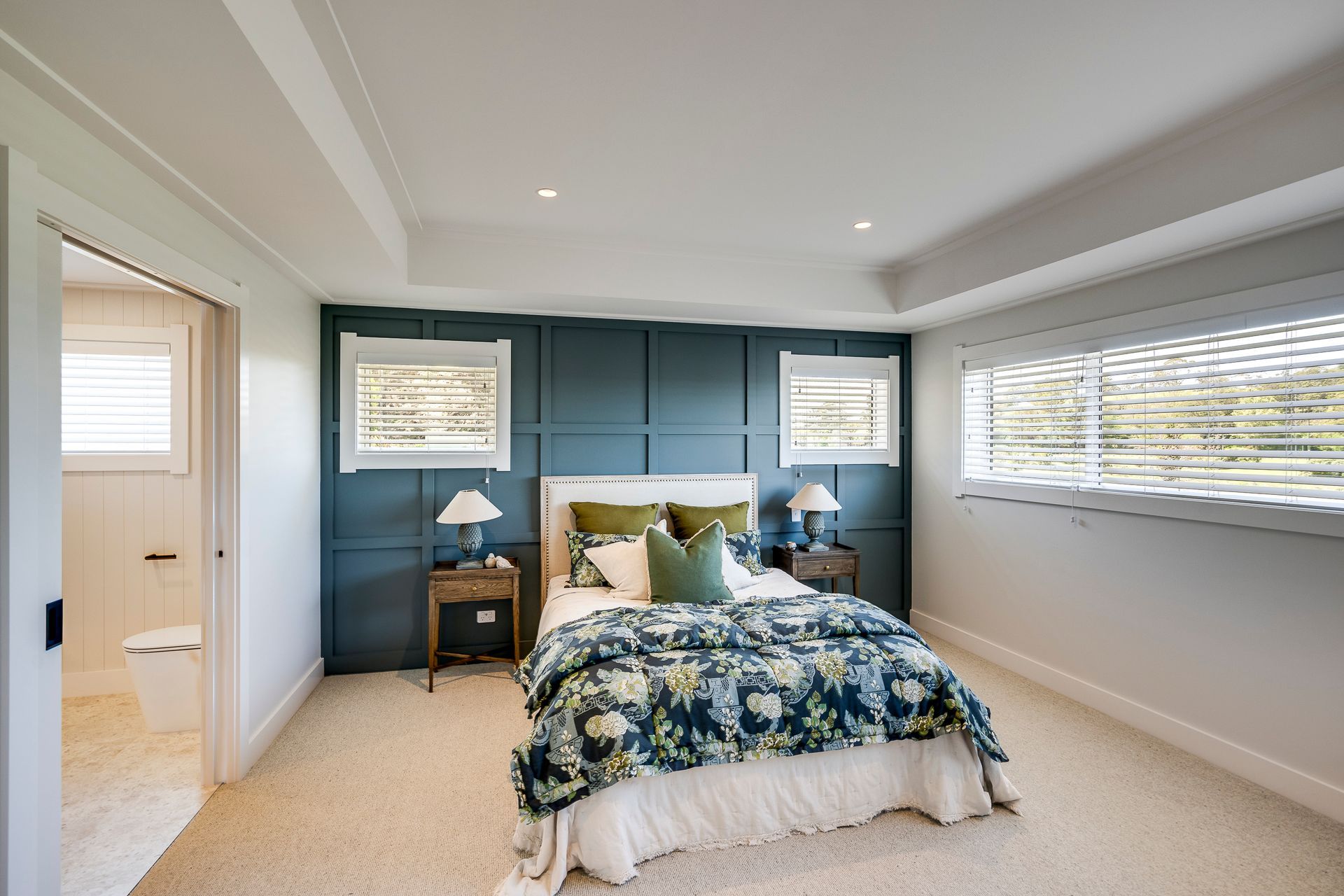
THE COMPLETE SUITE
The upper level is dedicated to the opulent master suite. In the bedroom, a battened feature wall in Resene’s Balderdash commands attention. In addition, the alcove ceiling gives the space extra height while adding style.
Another ‘wow factor’ feature of the main suite is the generously sized fully fitted walk-in wardrobe, which is double-sided allowing you to walk in from either side.
The ensuite is equally impressive, with a large walk in shower, and underfloor heating for those chilly mornings. The shower is fully tiled with Fragmenta Bianco Greca tiles and is matched with black fittings, including a rainhead shower.
The remaining three bedrooms are all generous doubles, each finished with its own feature wall in-keeping with the natural tones throughout the home.
ELEVATING THE EVERYDAY
Offering both style and practicality, the family bathroom is a welcoming retreat with walk-in shower, underfloor heating, and a freestanding bath. One of the standout features is the window that extends all the way to the floor, flooding the space with natural light. "We wanted to do something different there to keep it very light and vibrant," Steven says.
The floor-mounted bath spout adds a further touch of luxe. "We’ve demonstrated the high level of workmanship that Landmark Homes is known for," Steven explains.
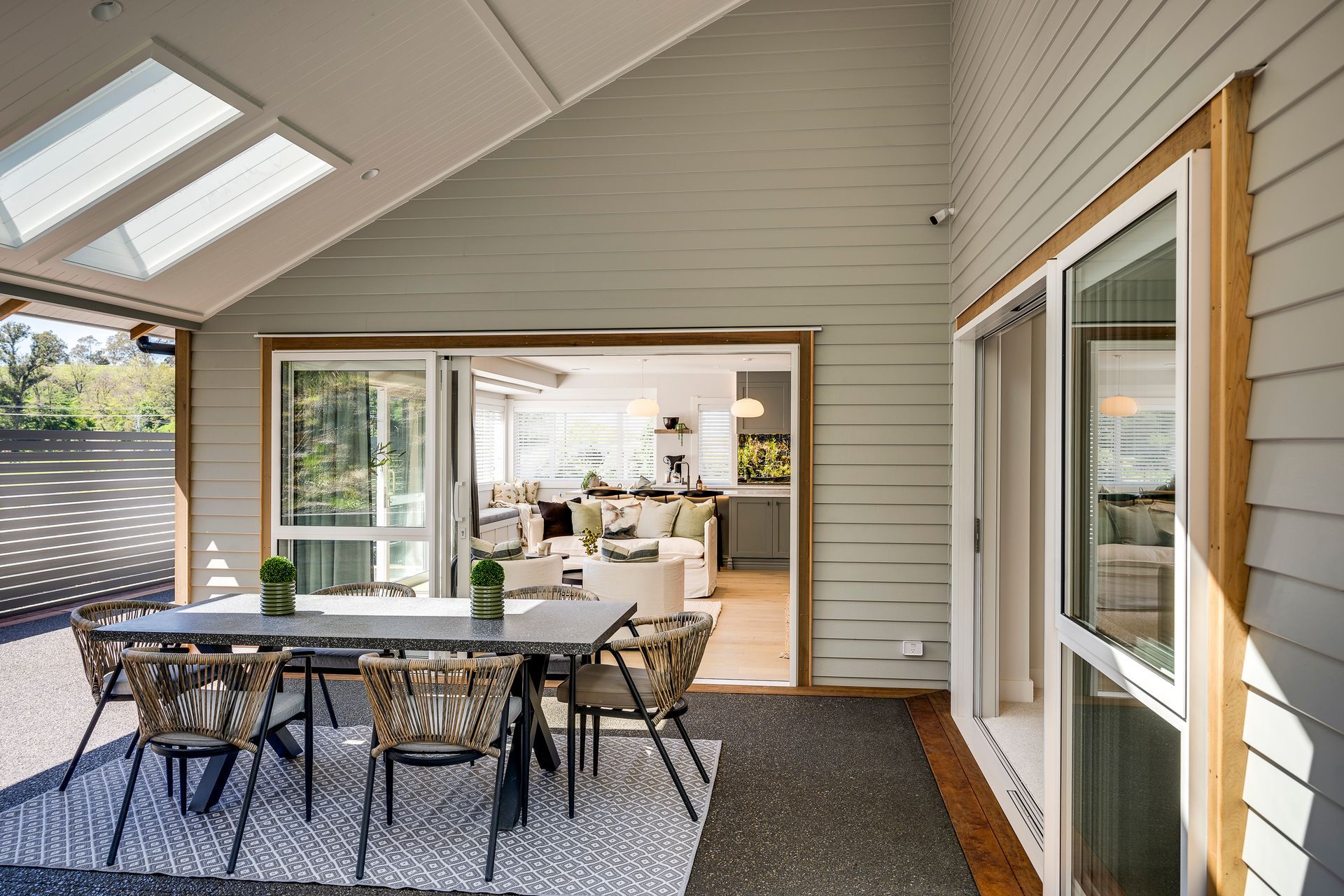
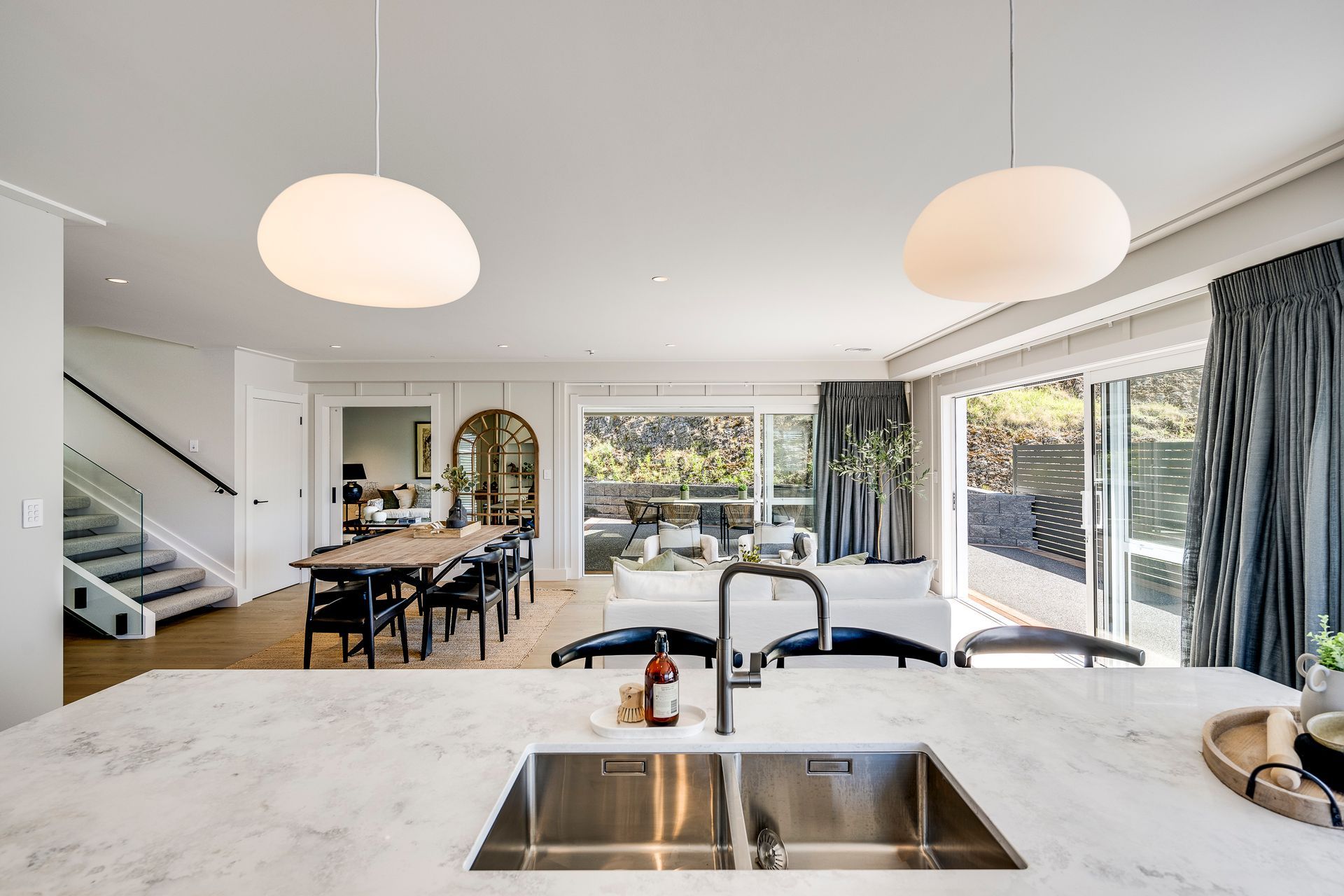


Founded
Projects Listed
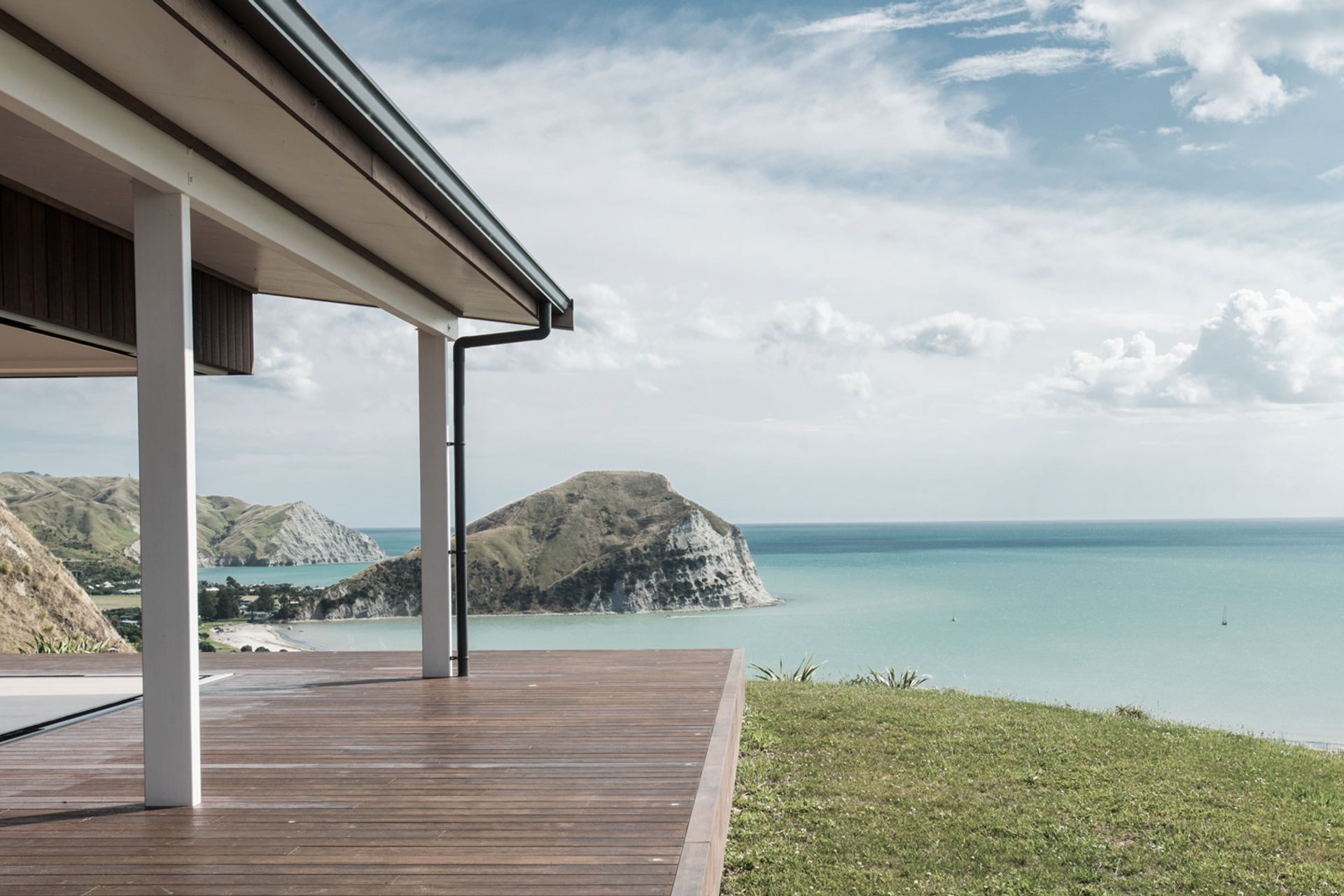
Landmark Homes New Zealand.
Other People also viewed
Why ArchiPro?
No more endless searching -
Everything you need, all in one place.Real projects, real experts -
Work with vetted architects, designers, and suppliers.Designed for New Zealand -
Projects, products, and professionals that meet local standards.From inspiration to reality -
Find your style and connect with the experts behind it.Start your Project
Start you project with a free account to unlock features designed to help you simplify your building project.
Learn MoreBecome a Pro
Showcase your business on ArchiPro and join industry leading brands showcasing their products and expertise.
Learn More