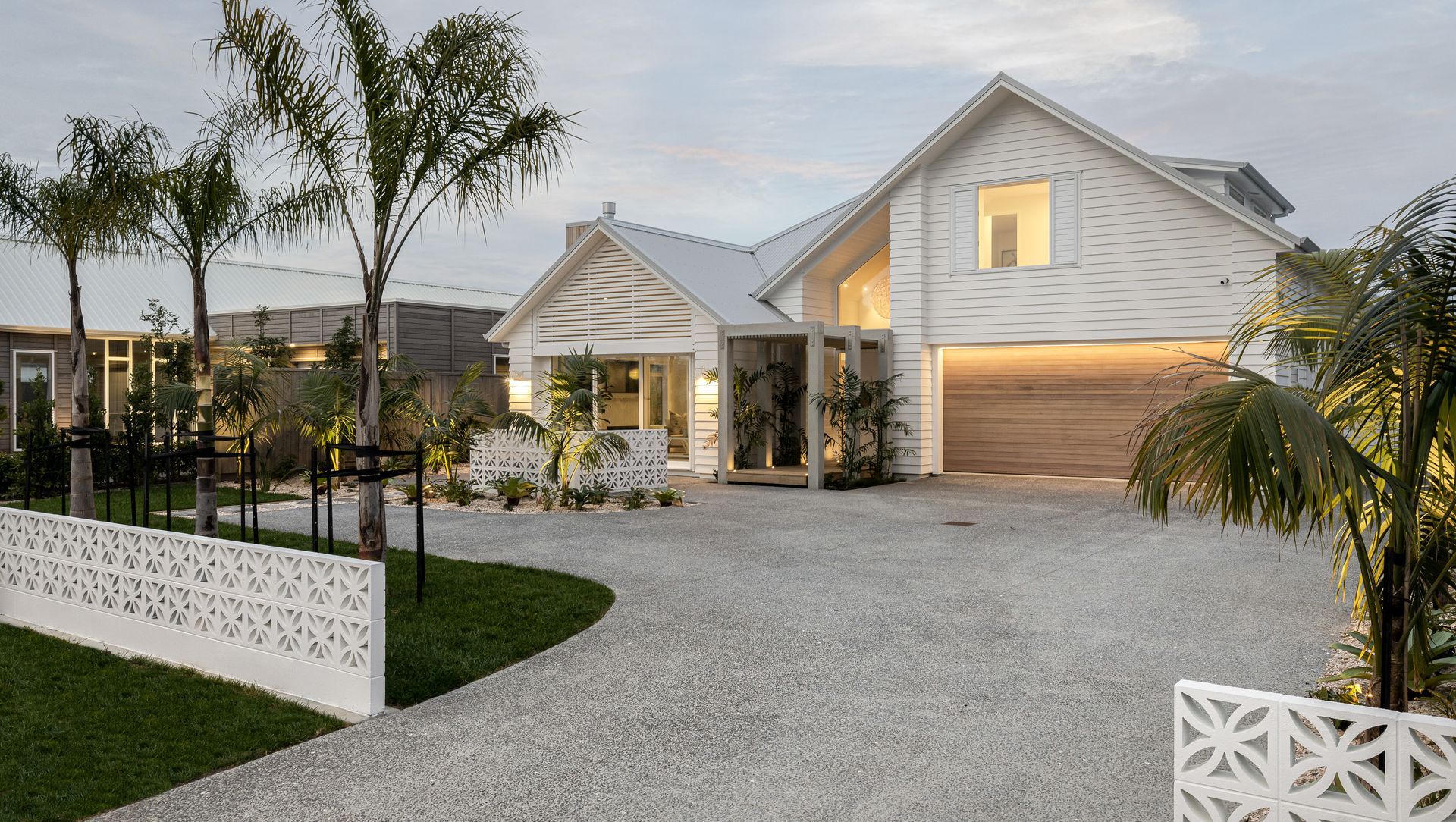A taste of Bali in Palm Springs.
ArchiPro Project Summary - A modern Balinese-inspired retreat in Palm Springs, completed in 2022, featuring open, sun-filled spaces and exceptional indoor-outdoor flow for a relaxing and rejuvenating atmosphere.
- Title:
- A taste of Bali in Palm Springs
- Builder:
- Landmark Homes New Zealand
- Completed:
- 2022
- Price range:
- $1m - $2m
- Building style:
- Modern
- Photographers:
- Boundless Vision
This Cambridge design is in the heart of one of New Zealand’s most desirable new residential developments – just minutes from beautiful beaches and reserves, fine dining, and enviable outdoor living.
Spanning a generous floorplan of 220m2, the house is based on Landmark Homes’ Ready to Build Cambridge design, but with a few tailored alterations to suit the site and outlook. “Our Ready to Build plans are often a great starting point for those in need of inspiration for their new build,” says Landmark Homes BOP franchisee Carly Stewart. “But of course, they can be adapted to suit – which has been nicely demonstrated with our Cambridge design.”
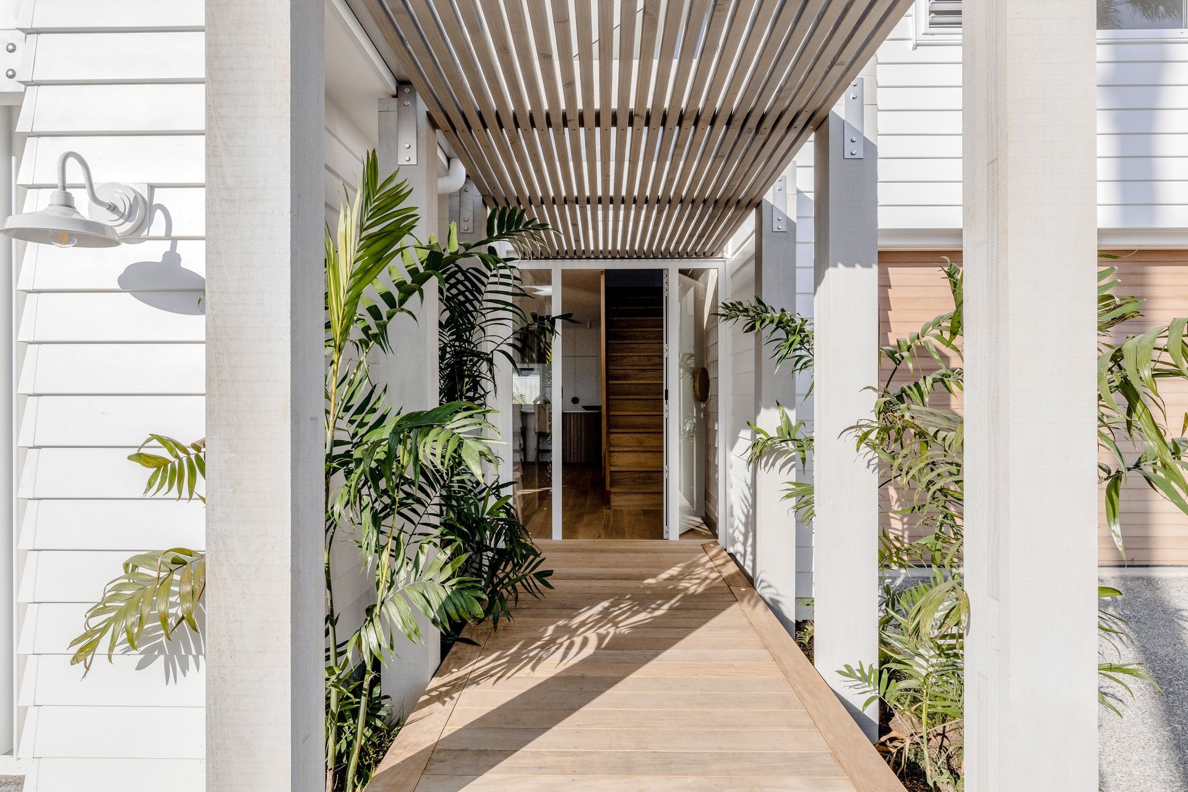
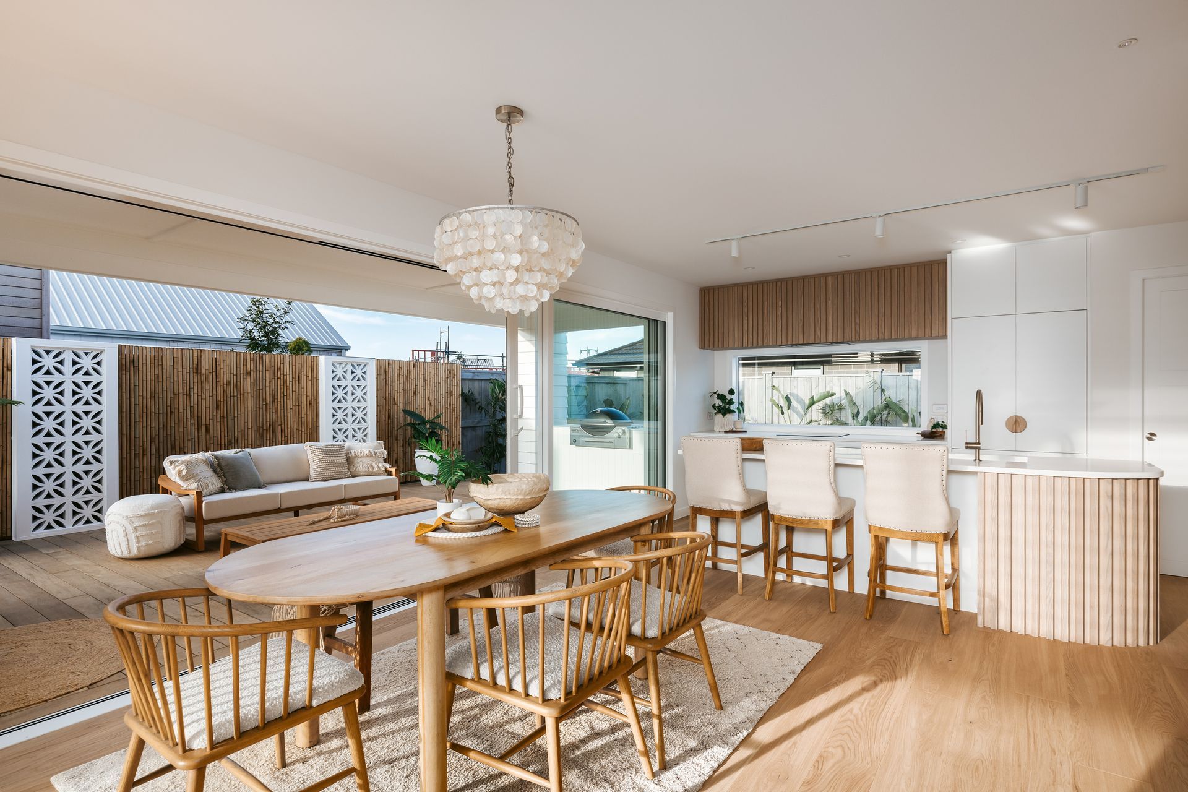
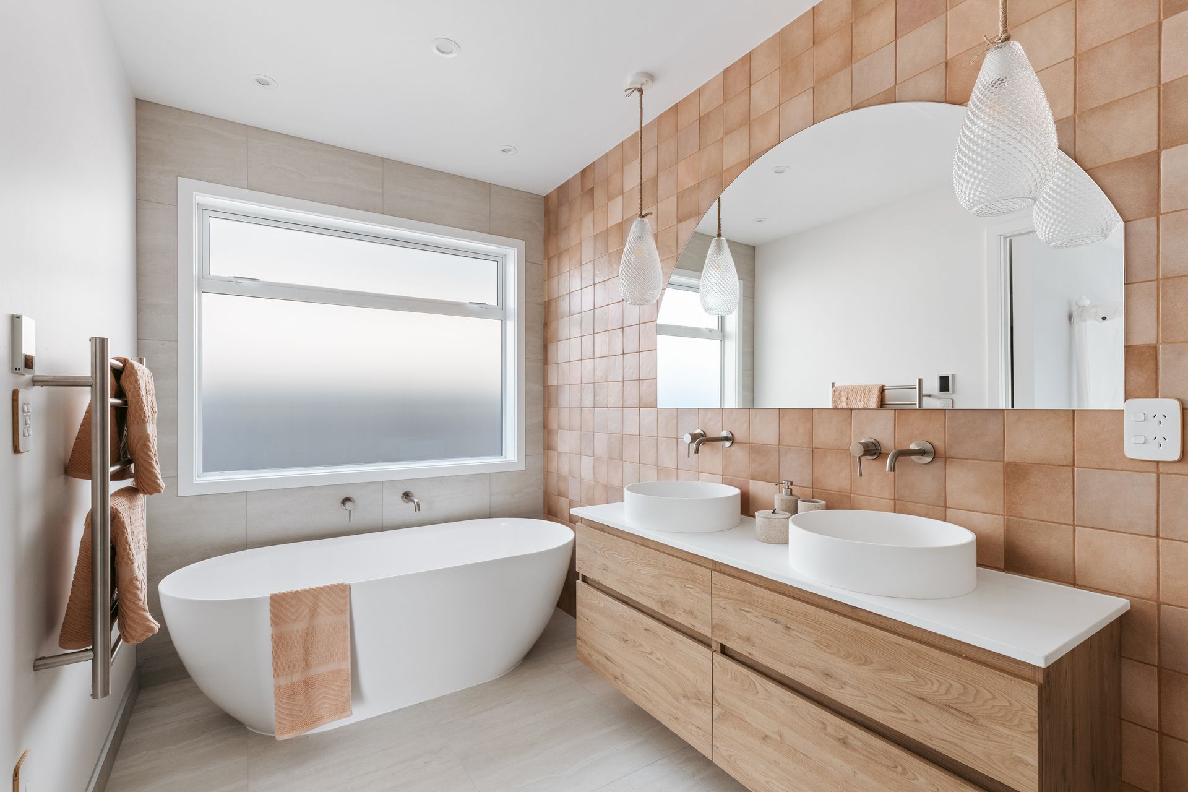
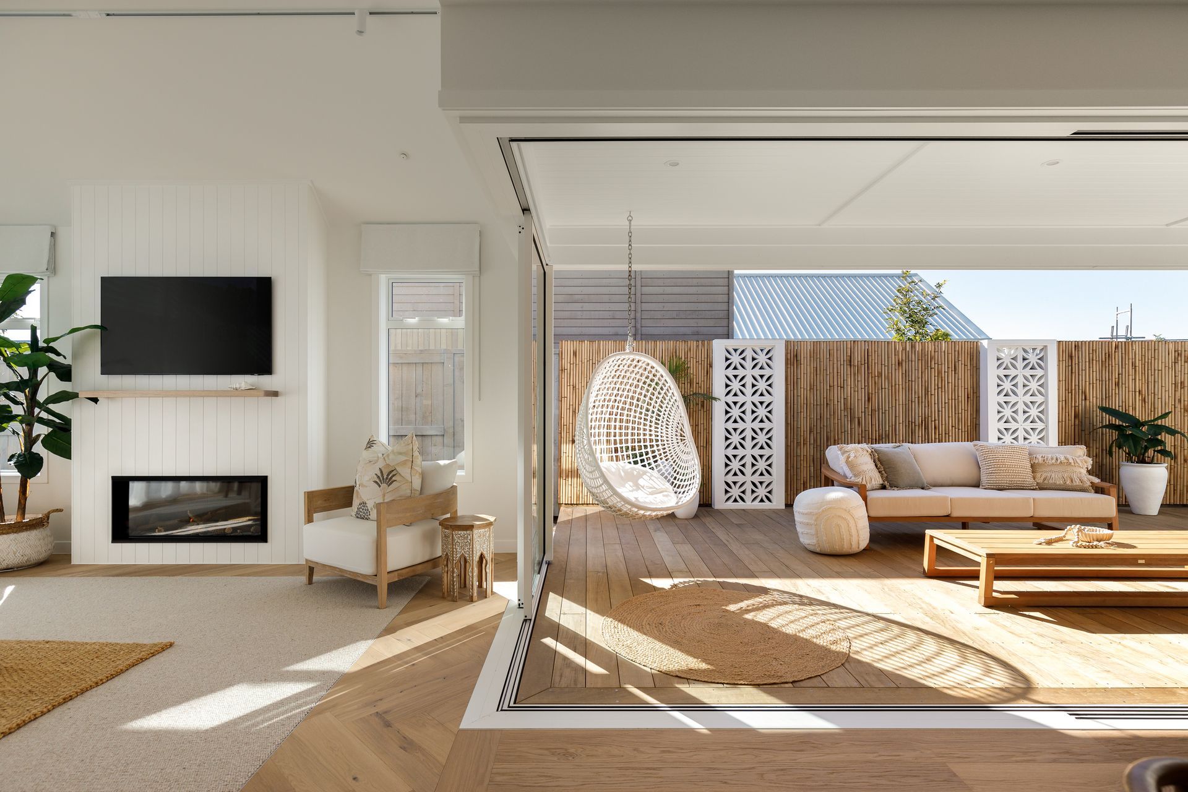
A YEAR-ROUND RETREAT
Surrounded by palm trees and beautiful beaches, the inspiration for the now closed Showhome was clear. “We wanted people to feel as though they were entering a Balinese retreat the moment they arrive on the property,” she says.
Outside, the landscaping evokes a relaxed beachside resort vibe with natural rock pavers surrounded by crushed shell, a welcoming boardwalk leading to the front door and lush tropical greenery including bamboo, succulents and palms.
A colour palette of crisp white is warmed up with tones of pale timber and pops of fresh greenery throughout the home. “White is a great choice for enhancing light and space, but by itself it can be quite cold, so adding in lots of natural timber features adds warmth and balance.”
Chilly winter nights are well catered to also, with a gas fire that quickly warms up the indoor space and creates a comfortable, cosy area to relax in. A special feature in this space is a carpeted section that is inlaid into the floor and framed by the herringbone Forte flooring.
OPENING UP TO ALFRESCO LIVING
One of the stand-out features within the living area is the pillarless stacker doors that create a seamless flow to the outdoors. Once the doors are opened, the two spaces blend into one – something that Carly says is very appealing to alfresco-loving Kiwis.
While acting as an extension of the lounge and dining space, the outdoor living area brings its own Balinese magic touches with a bamboo fence featuring eye-catching white breeze block pillars.
The outdoor living area also includes a built-in barbecue and a copper rainhead shower for washing off sand from the nearby beach before heading indoors.
PICTURE PERFECT KITCHEN
One of the alterations to the Cambridge plan was to allow for a scullery to be placed to the left of the kitchen, allowing the outdoor deck to be accessed from the dining space. A special feature of the kitchen is a clear glass backsplash that frames the beautiful view of the tropical garden outside and allows natural light to flood in. The integrated double fridge is hidden from view behind the kitchen cabinetry featuring stylish half-moon-shaped timber handles that are also used in other areas of the home.
BRINGING IN A TOUCH OF COLOUR
One of the fun aspects of designing a new home is the scope for adding personal touches through colour and texture. The Cambridge design house beautifully demonstrates this in each of the two bathrooms. In the main bathroom, Carly has used a carefully selected terracotta-coloured tile to add a stunning splash of peachy pink. “Because the rest of the house is dominated by white, the bathrooms offered a great opportunity to be a bit more experimental,” she says.
The downstairs powder room has its own unique touch with a Concrete Nation sink in a shade of soft green, partnered by a green seaweed patterned wallpaper. “Both colours are very earthy and beautiful,” says Carly. “It shows how you can enhance the look and feel of the entire home by adding a touch of colour to the smallest rooms.”
Another small but transformative addition is the use of seagrass wallpaper. One of the first to use the wallpaper which has beautiful texture that adds a natural warmth to any space. The paper is a great eco-friendly choice and is made from natural plant fibres.
A fine example of how Landmark Homes can turn any plan into an individualised home that reflects your unique personality, this home is truly one that has to be seen in person.
This Showhome is now closed to the public but a new one is coming very soon! Located at 5 Forstera Way, Palm Springs, Papamoa.
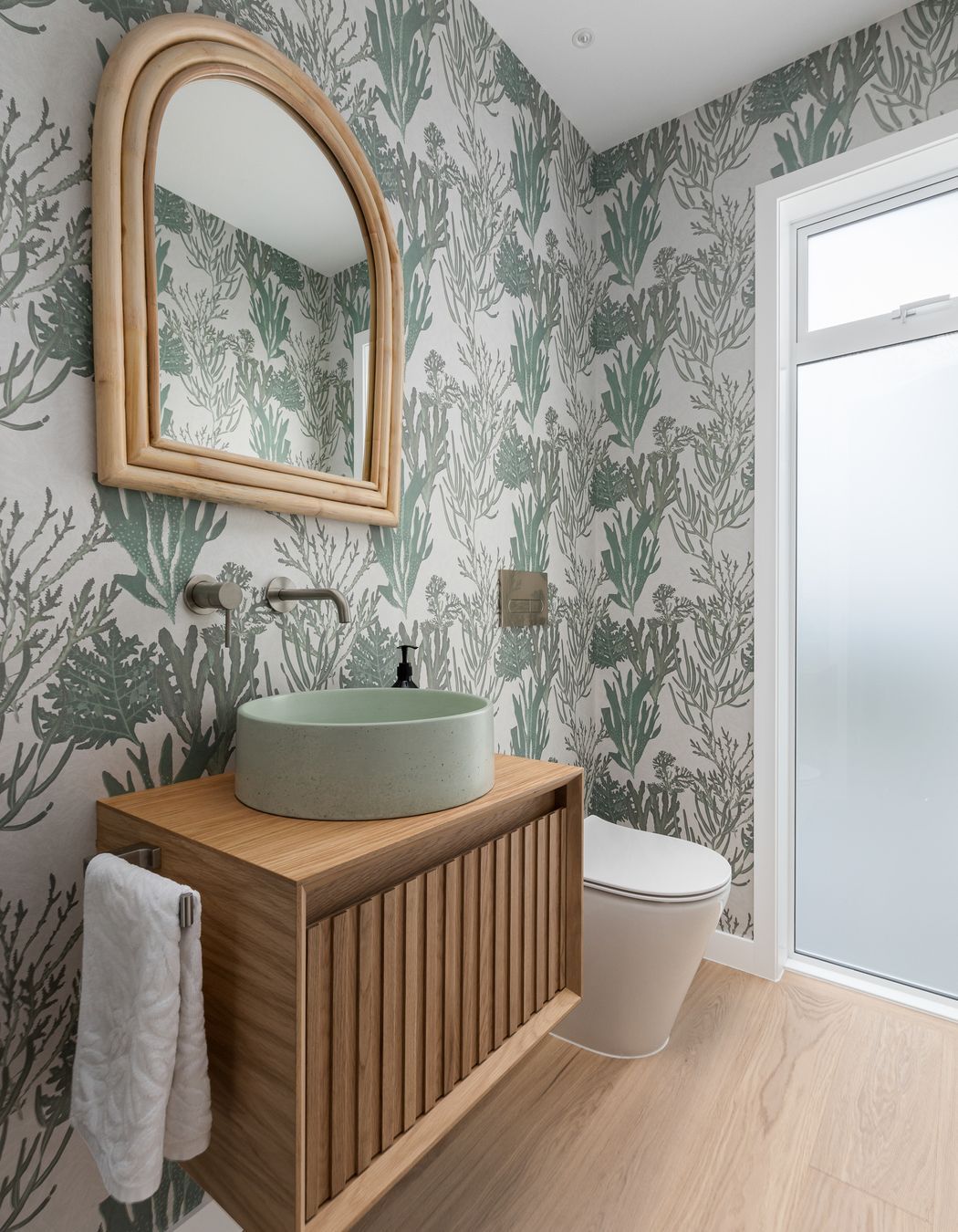
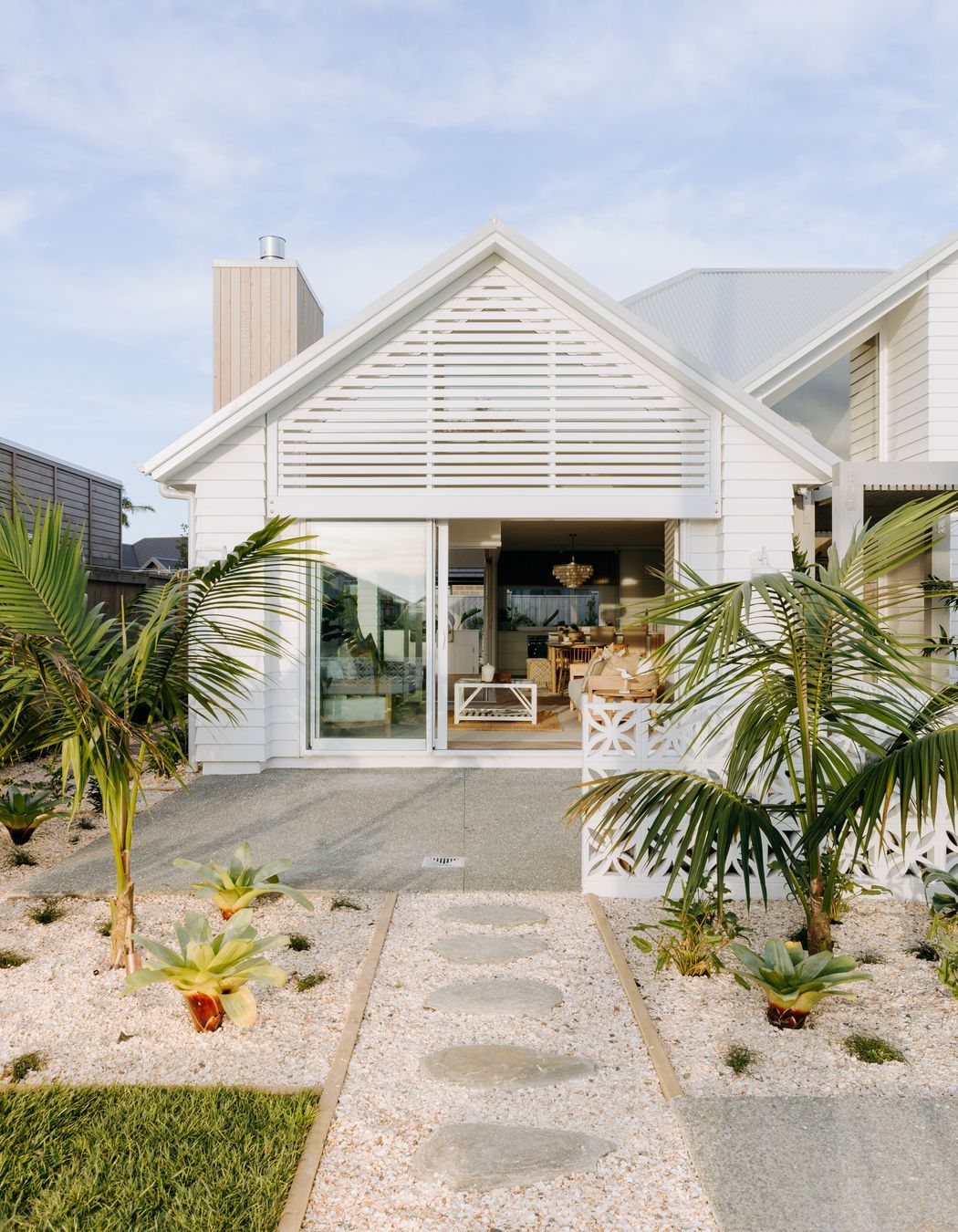


Founded
Projects Listed
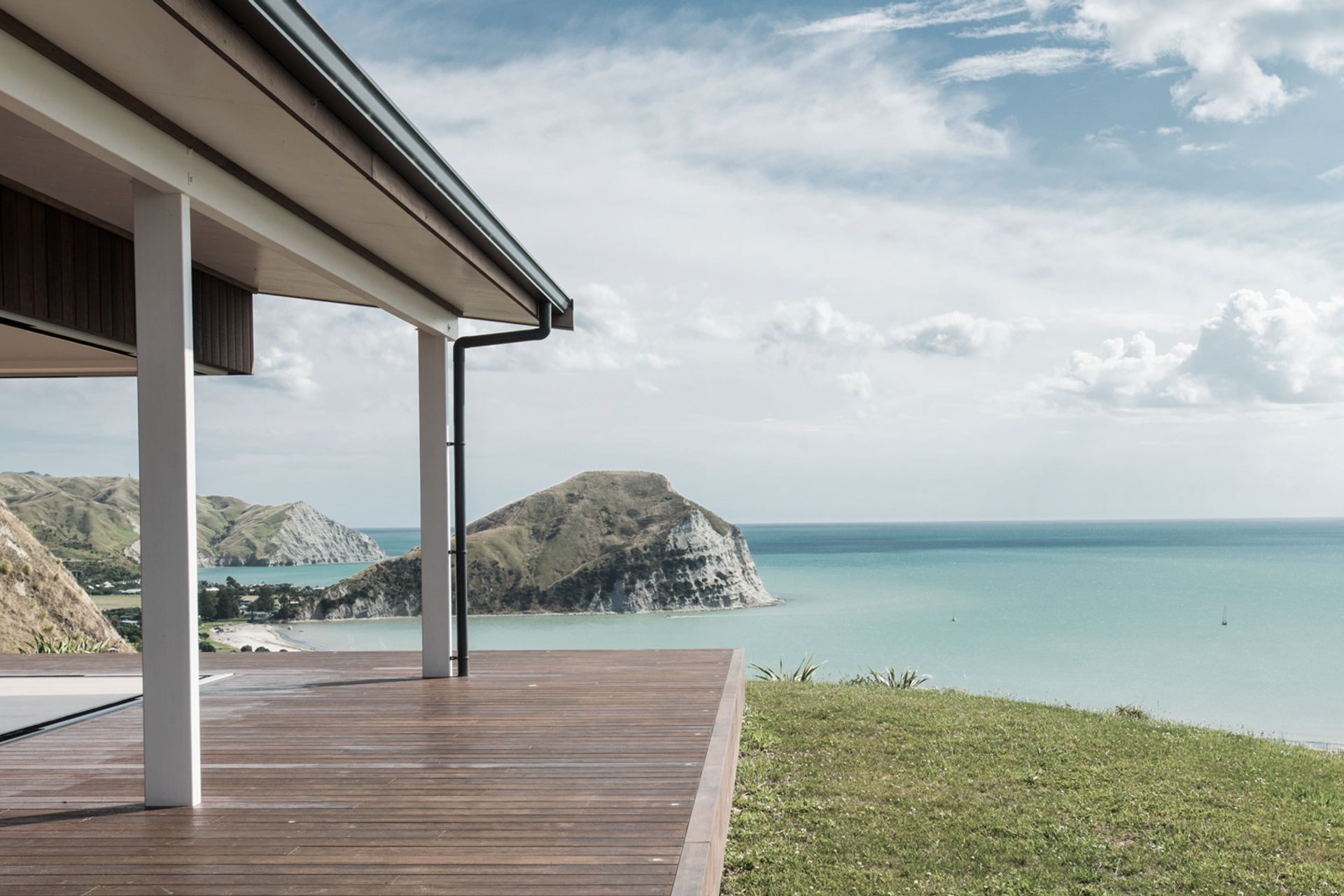
Landmark Homes New Zealand.
Other People also viewed
Why ArchiPro?
No more endless searching -
Everything you need, all in one place.Real projects, real experts -
Work with vetted architects, designers, and suppliers.Designed for New Zealand -
Projects, products, and professionals that meet local standards.From inspiration to reality -
Find your style and connect with the experts behind it.Start your Project
Start you project with a free account to unlock features designed to help you simplify your building project.
Learn MoreBecome a Pro
Showcase your business on ArchiPro and join industry leading brands showcasing their products and expertise.
Learn More