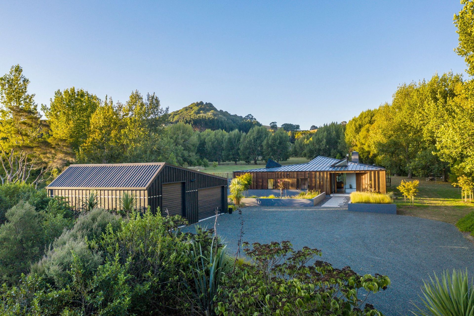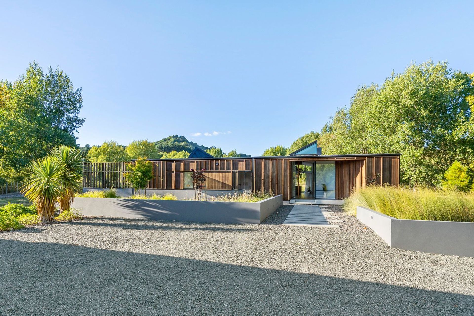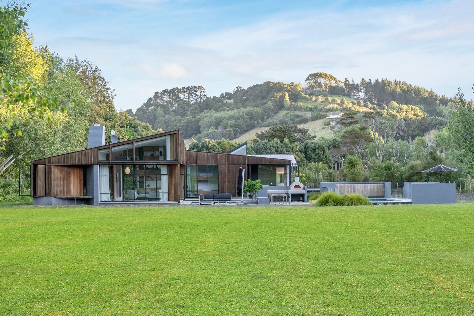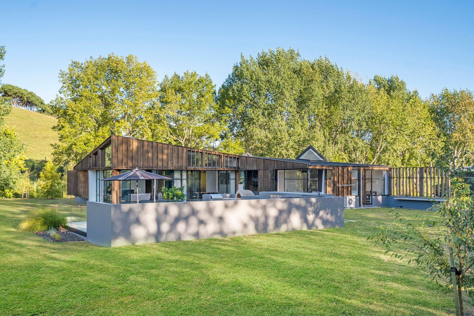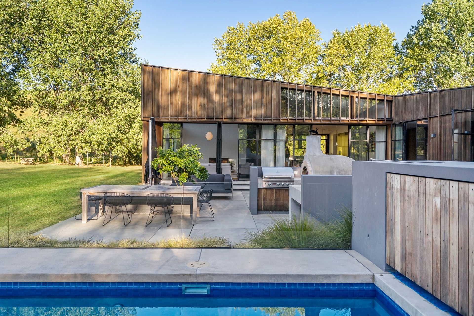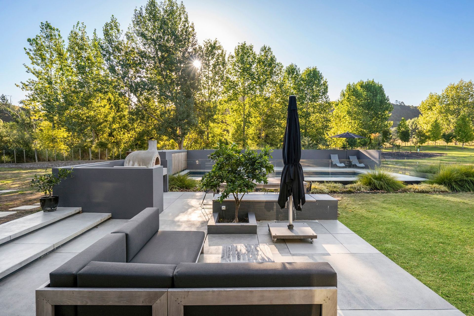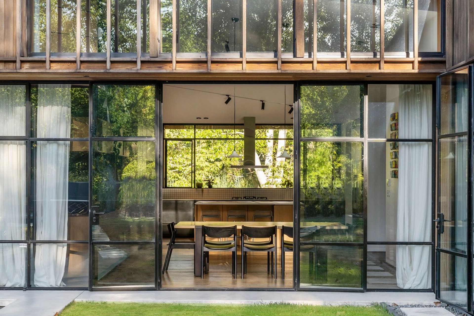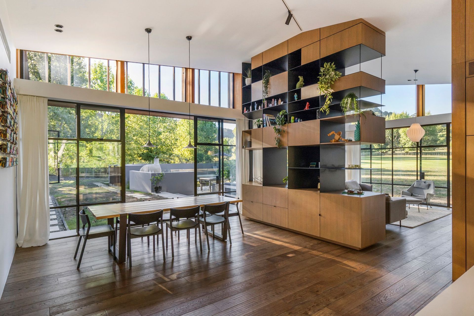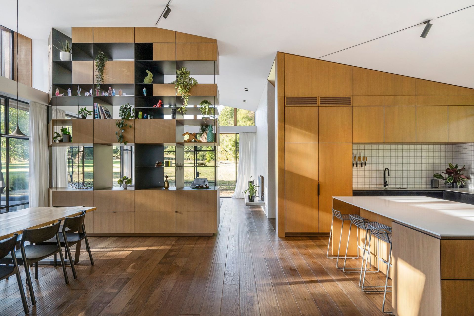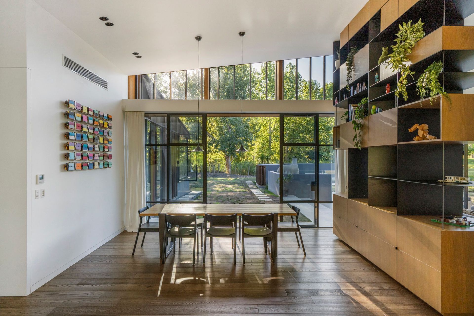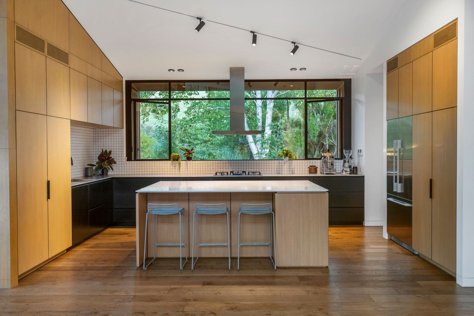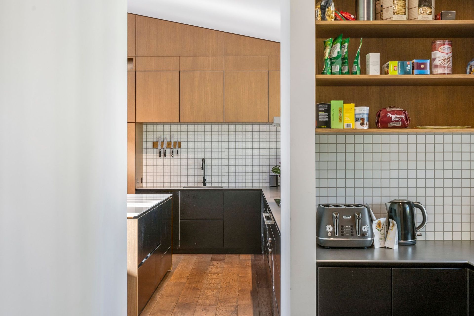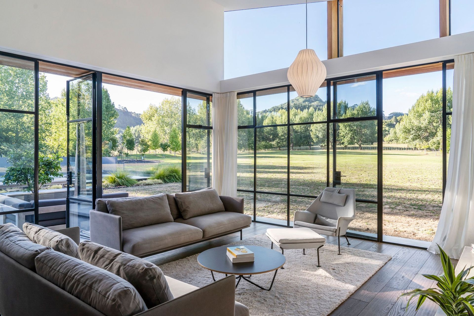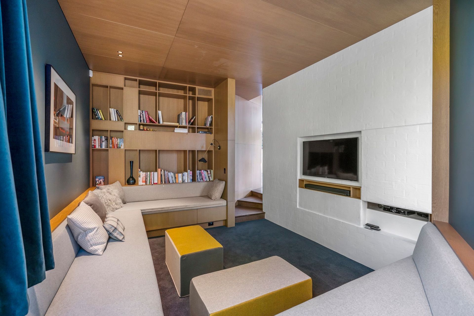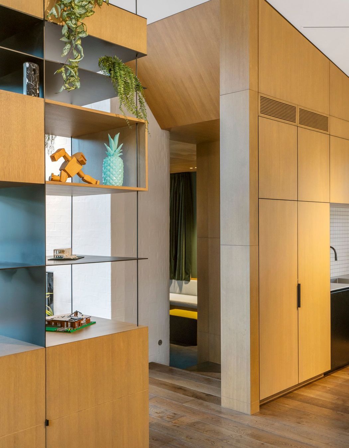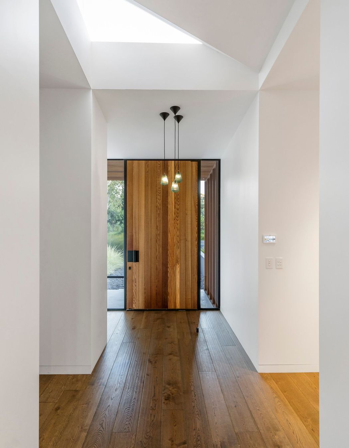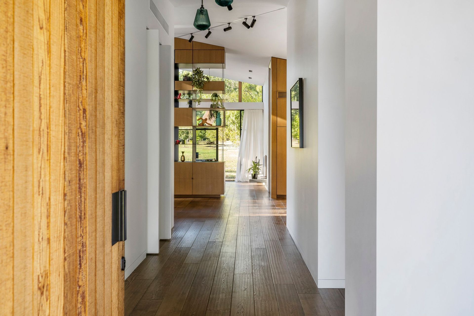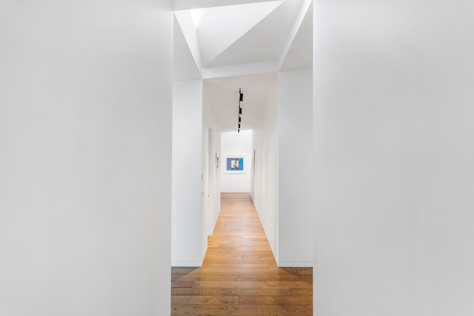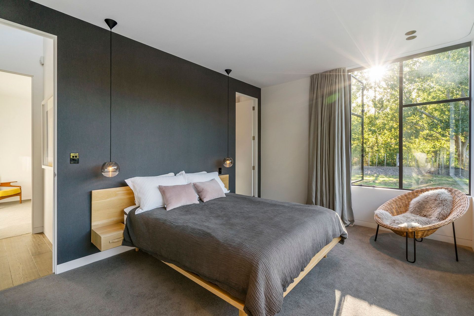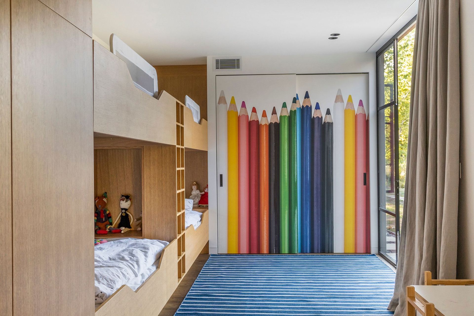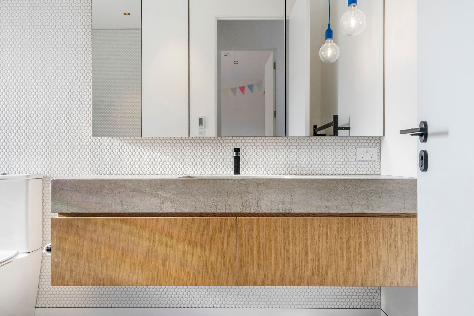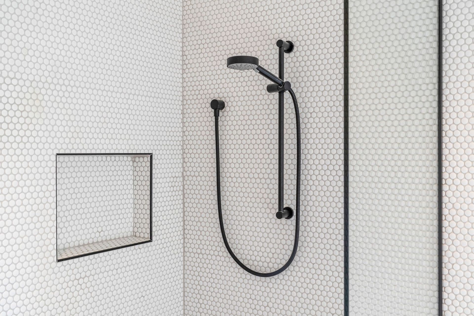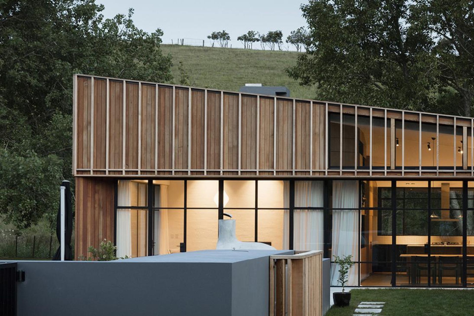Contemporary rural houses are becoming a lot more desirable in New Zealand as city house prices and populations increase and new homeowners seek solace from their busy urban lives in the country. Younger couples want their children to spend more time outdoors and are looking for an architecture that reflects our modern way of living and celebrates the stunning landscapes found throughout the country.
One Auckland family chose to build their dream holiday home an hour north of the city, near Matakana township, to enjoy the local wineries, restaurants, bush walks, and white sand beaches like Tāwharanui and Omaha. They imagined a rural-industrial aesthetic with the warmth and homeliness of a country house – modern, unfussy and highly functional. “They basically wanted a place to feast and drink with their close-knit group of friends and family,” says Dominic Glamuzina (Dom) of Auckland practice Glamuzina Architects.
In 2012, with two babies in tow, the family discovered a flat 17,300m² plot of land in Matakana, bordered by poplar trees and with 360-degree views of the surrounding landscape. “The land is basically a series of different scales – with wetlands east and west, hills rising up to the east and Sugar Loaf mountain being the prominent feature,” explains Dom.
Over the next four years, the family spent time on the land to understand it: they camped there, watched the sun come up and noticed where it sat throughout the day and at different times of the year, before making any building decisions. They planted trees around the site, including low-maintenance native plants and a fruit orchard filled with Kiwi favourites, like lemons, oranges, plums, nectarines and apples. Over time, the owners' plan is to landscape the huge lawn out back, which has amazing views of the house and the hills beyond.
A distinctive roof angle is particularly evident when seen from the distance and is a common architectural feature of Dom’s designs. Here, the roof folds in the middle, creating an angle on the ceiling in the kitchen, dining and living area, where its apex points up towards a view of the Sugar Loaf – seen along a line of spotlights that cross the ceiling.
This sculptural ceiling culminates again at two points, in the main entrance and the hallway, where it meets two triangular skylights that fill these interior spaces with light. Externally, the skylights pop out of the top of the roof like ‘bat’s ears’ – an affectionate term given to them by the builders who constructed the house.
The main feature of the open-plan living area is a floor-to-ceiling room divider that breaks up this voluminous area without destroying the stunning views of the surrounding landscape.
“I liked the idea of creating a 1970s-style timber room divider but making it modern and elegant, with slim profiles to give some transparency between the dining and lounge areas,” explains Dom. “It’s so big that it was a challenge to design and construct – to get it just right – but it’s a great feature of the house now.” This timber and steel unit matches the pale oak cabinetry in the kitchen and complements the wide-plank, dark-oak flooring seen throughout the house.
Sitting in pride of place on one of the shelves, among various plants and objects, is a Lego model of the house that is currently being built by the owner; a gift from an engineer friend who designed the model using the Lego Digital Designer programme and went out of his way to locate the numerous plastic bricks from 13 different countries.
Opposite the room divider is a dramatic oak veneer-clad entranceway that leads down into a ‘sunken’ snug, which, again, harks back to the 1970s but, here, the decor is minimal and modern. This snug space was designed as an adult’s refuge but the couple often find it overtaken with young ones, with the cushions dismantled and reconstructed into various ‘den’ configurations. In the far corner of the house, a distinctive barn-style timber window opens up into the landscape.
Around the interior of the house, white walls act like gallery space to showcase the owners’ extensive collection of artworks. In the large kitchen, a wide feature window appears like a lush green art canvas filled with foliage. Designed for avid home chefs, this entertainers’ kitchen features plenty of bench space and an adjacent scullery to hide away any mess.
Large blackened-steel folding doors surround the living area on two sides, creating a stunning graphic element that relates to the grid-like board-and-batten cladding on the exterior. These double-glazed doors open out to a courtyard with an orange tree as its centerpiece, that will grow up over time into a large canopy for people to sit underneath. Here, a swimming pool, an outdoor lounge and a dining area, complete with barbeque and Italian-style pizza oven, complete this entertainers’ paradise.
More steel doors link the courtyard to private areas of the house: two of the four bedrooms and the kids’ playroom – a fun space for the children and their friends to play and to stay overnight in the bunkbeds.
The homeowner describes the design and building of Matakana House as a “brilliant process”. “If you ever get the opportunity to build your own house, you should definitely take it. There are struggles and stresses, and the money outflow is scary sometimes, but it’s so exciting and I’m so in love with what we’ve ended up with.”
Matakana House: modern life in the country was completed by Glamuzina Architects in association with PAC Studio.
Words: Justine Harvey

