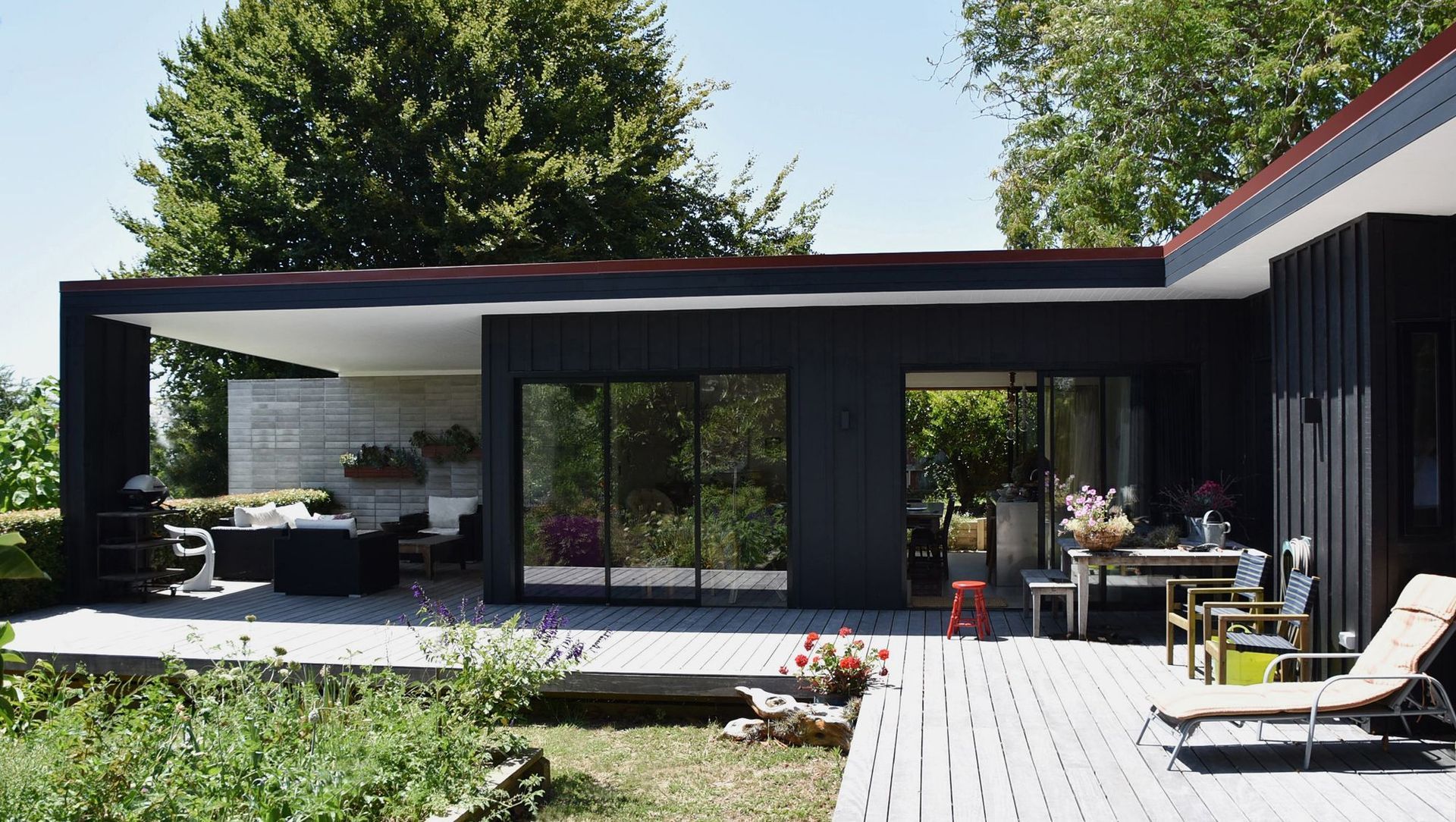About
Matapihi House Renovation.
ArchiPro Project Summary - Matapihi House Renovation: A contemporary residence inspired by 1950’s Scandinavian modernism, featuring a low-profile design, black painted board and batten cladding, and stunning views of Waipu Bay and Mount Maunganui from its generous north-facing timber deck.
- Title:
- Matapihi House Renovation
- Architect:
- ACH Design Ltd
- Category:
- Residential/
- New Builds
Project Gallery
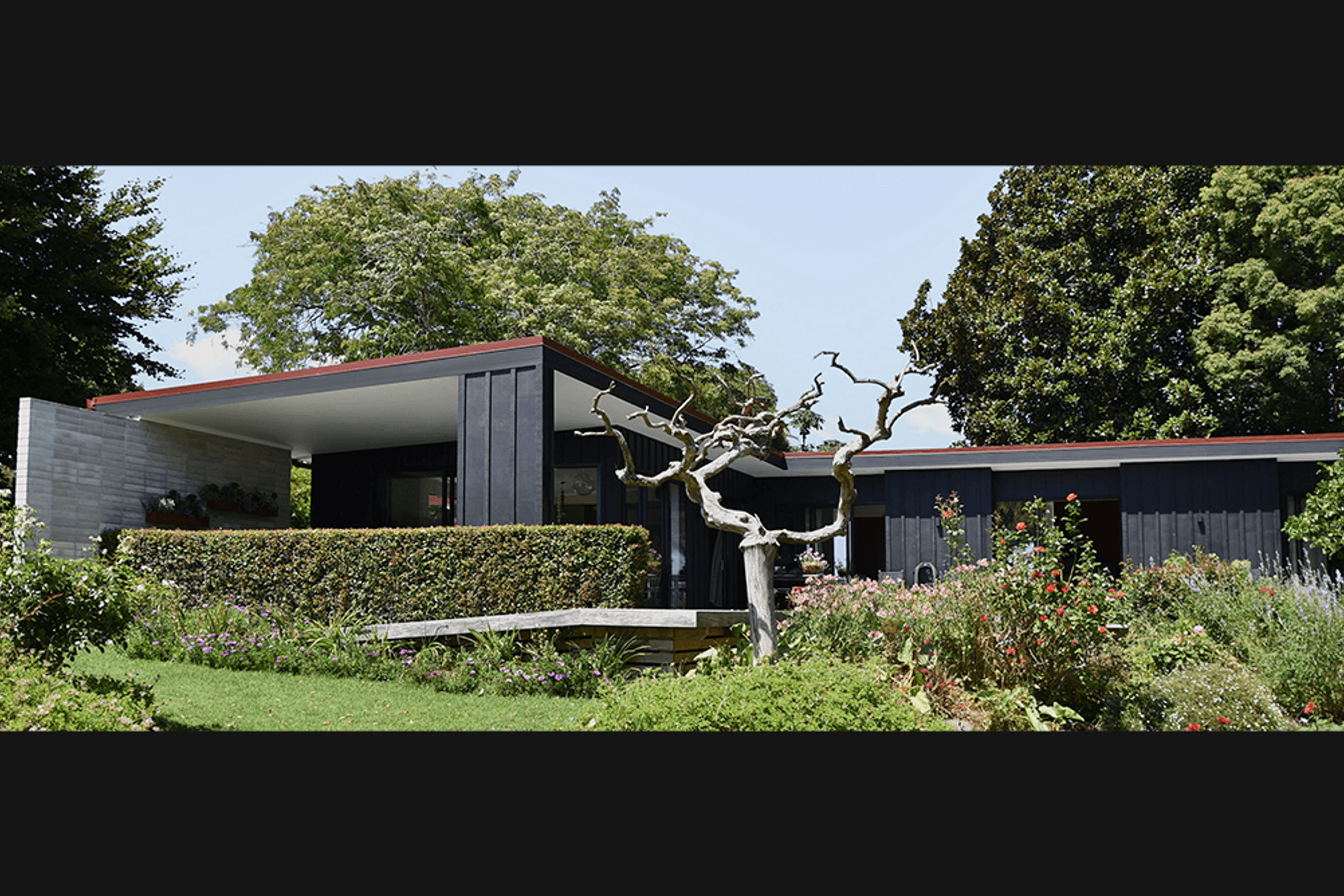


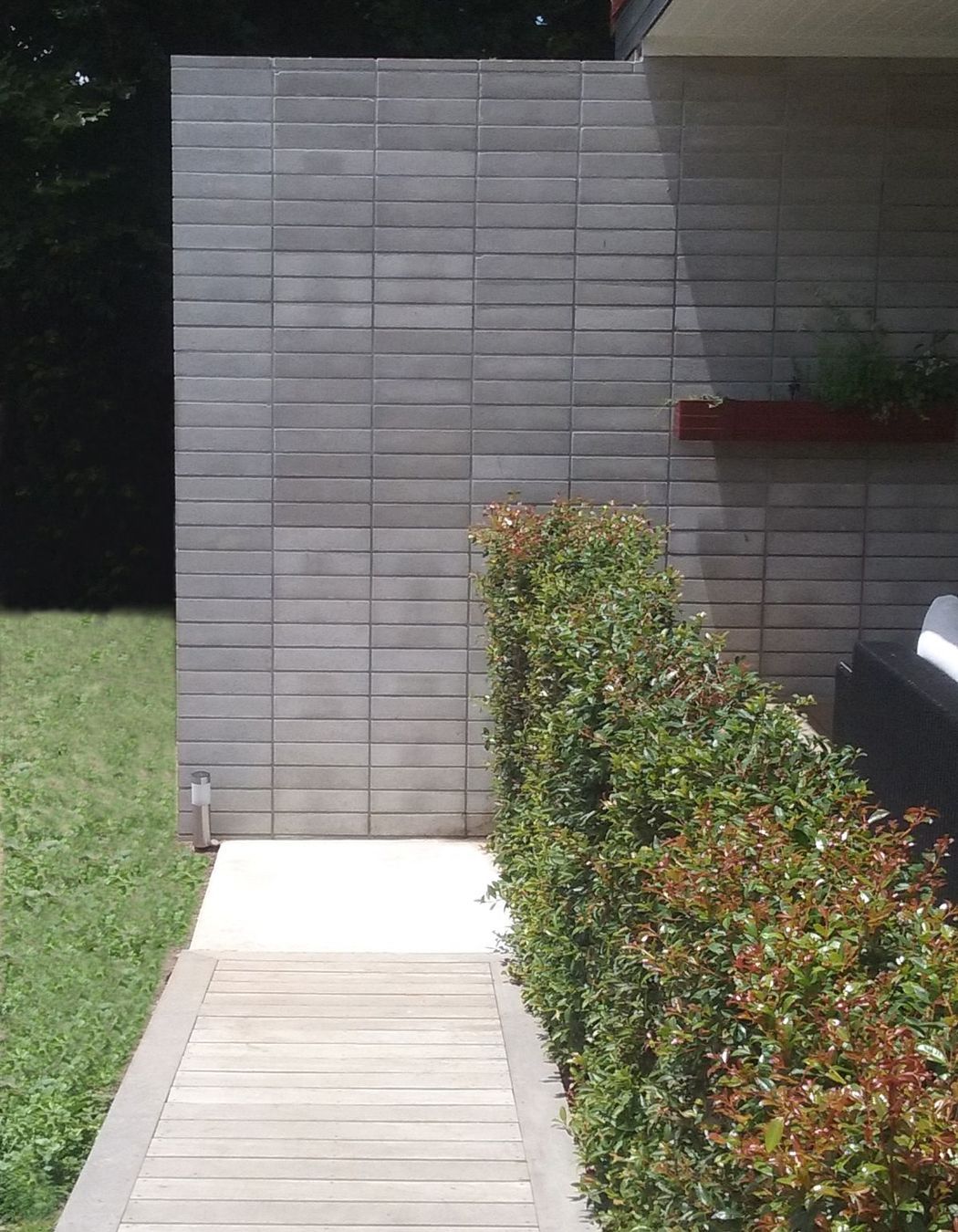
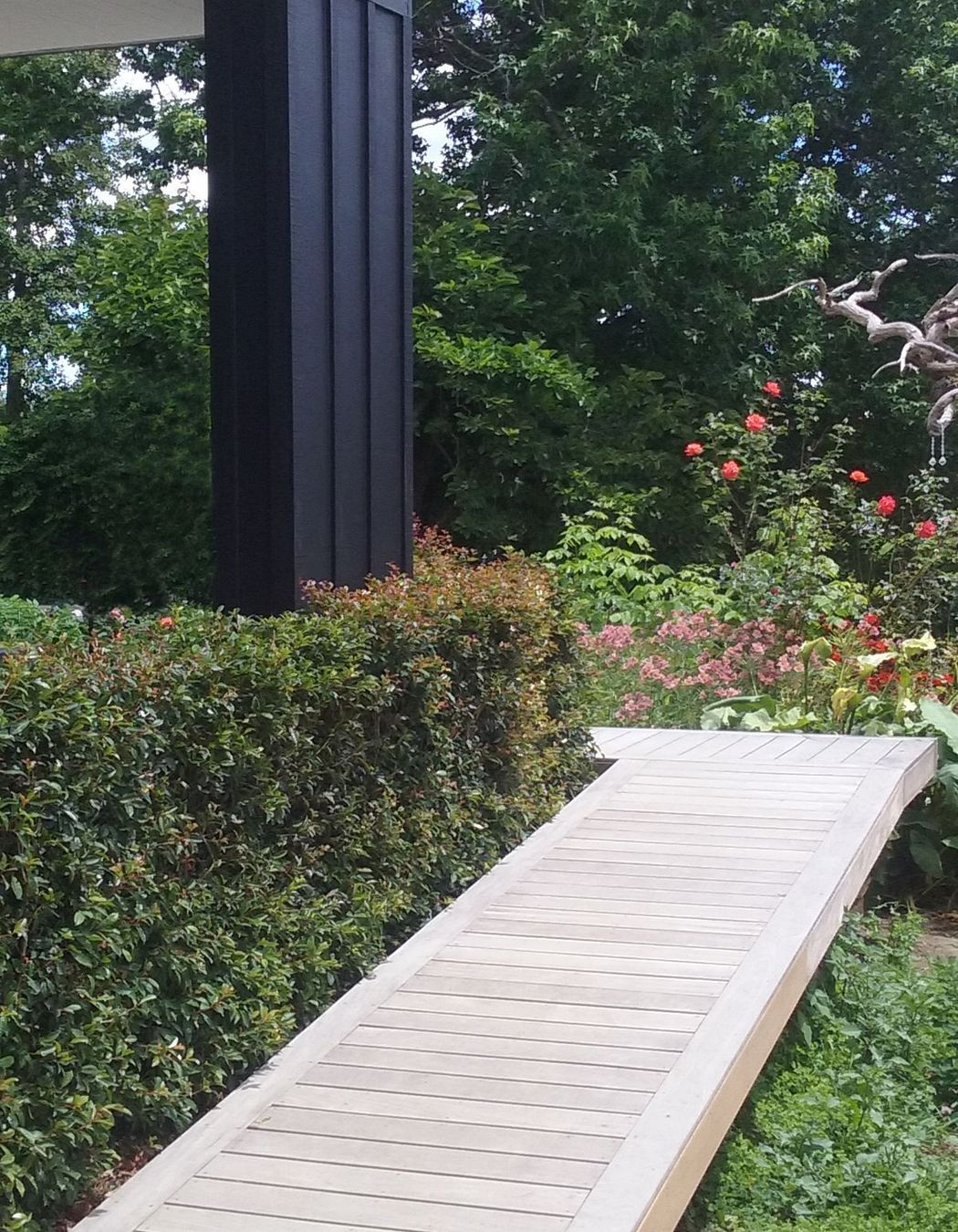
Views and Engagement
Professionals used

ACH Design Ltd
Architects
ACH Design Ltd. We are small residential practice based in Auckland, specialising in new single family homes and extensions to existing.
Year Joined
2020
Established presence on ArchiPro.
Projects Listed
7
A portfolio of work to explore.
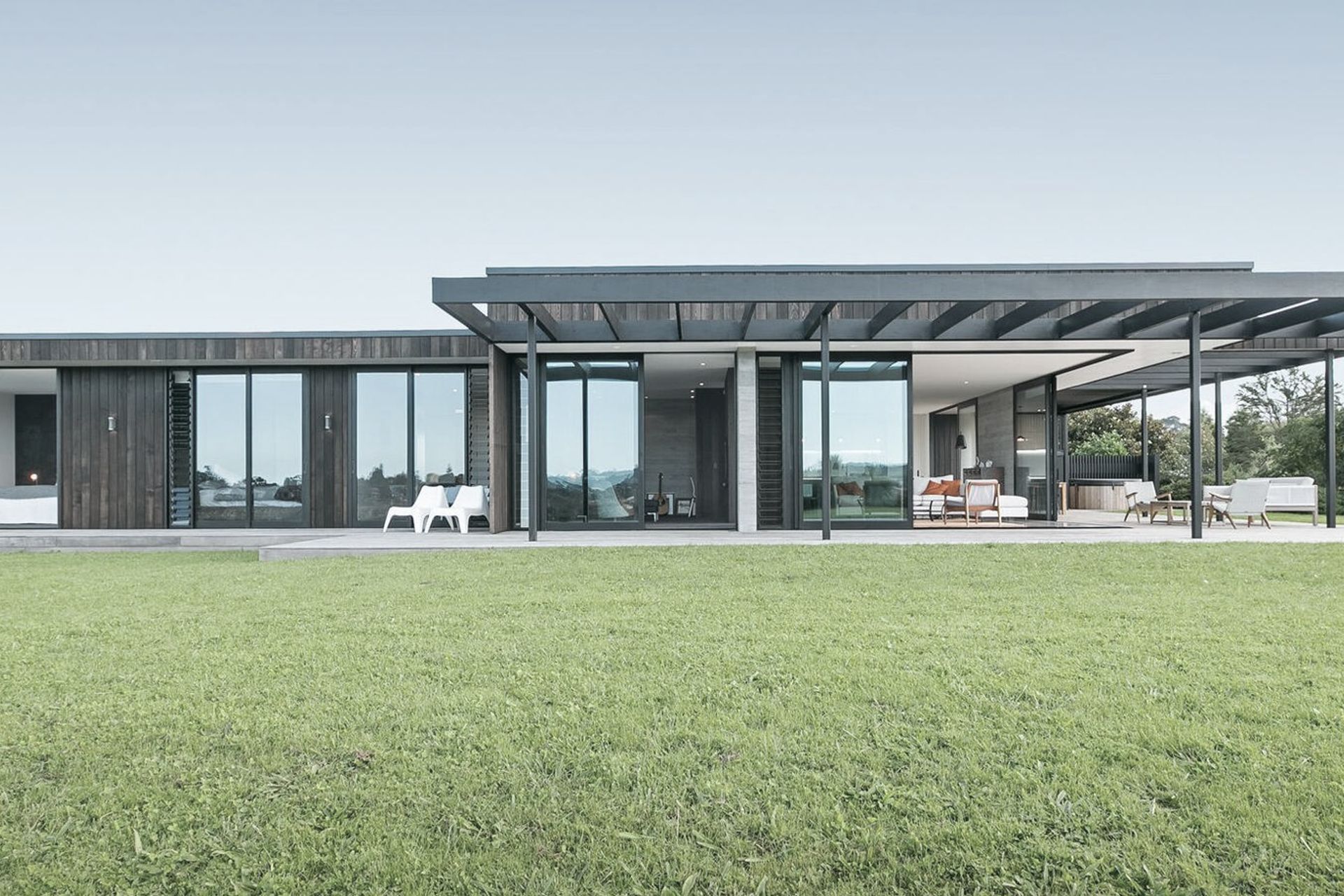
ACH Design Ltd.
Profile
Projects
Contact
Other People also viewed
Why ArchiPro?
No more endless searching -
Everything you need, all in one place.Real projects, real experts -
Work with vetted architects, designers, and suppliers.Designed for New Zealand -
Projects, products, and professionals that meet local standards.From inspiration to reality -
Find your style and connect with the experts behind it.Start your Project
Start you project with a free account to unlock features designed to help you simplify your building project.
Learn MoreBecome a Pro
Showcase your business on ArchiPro and join industry leading brands showcasing their products and expertise.
Learn More