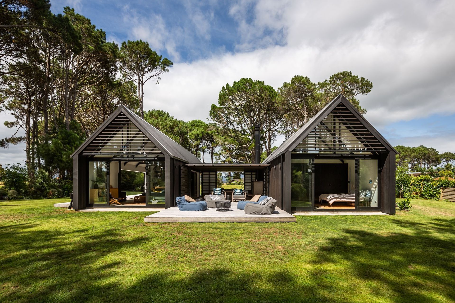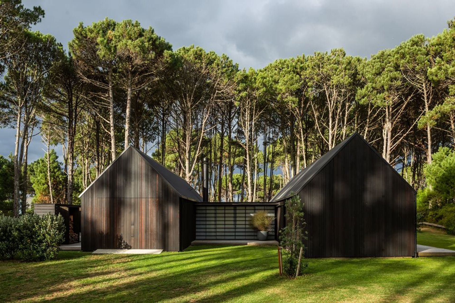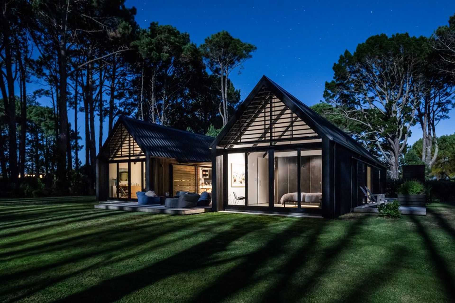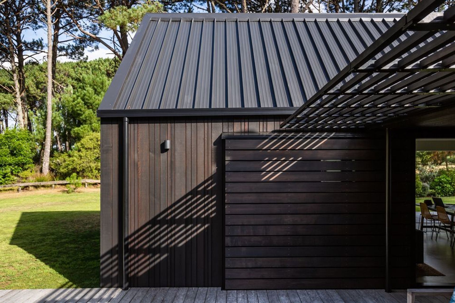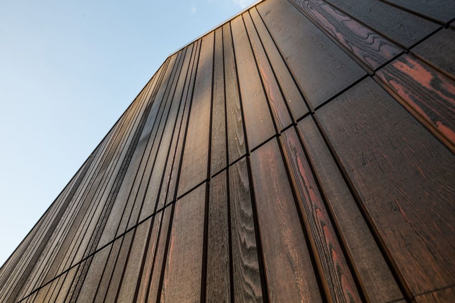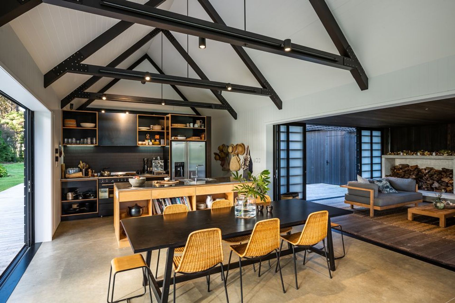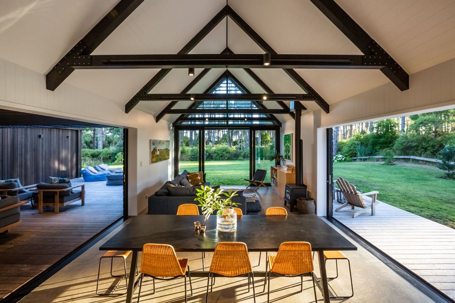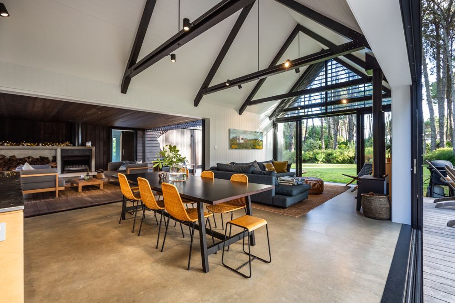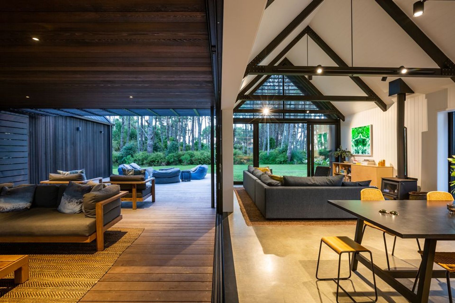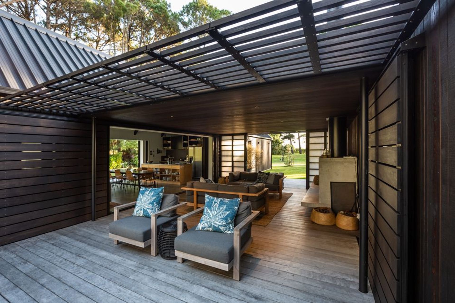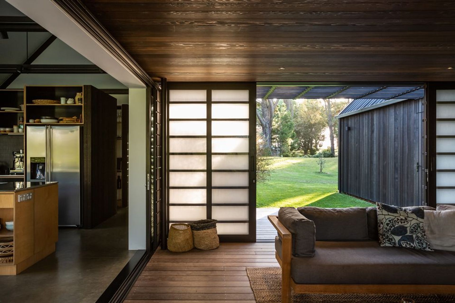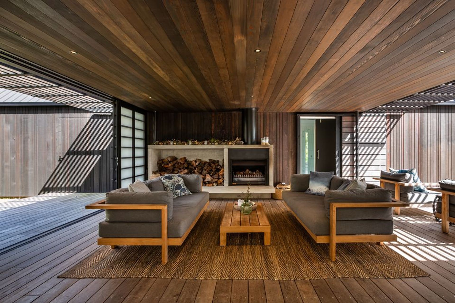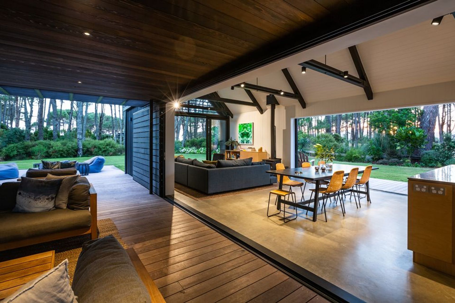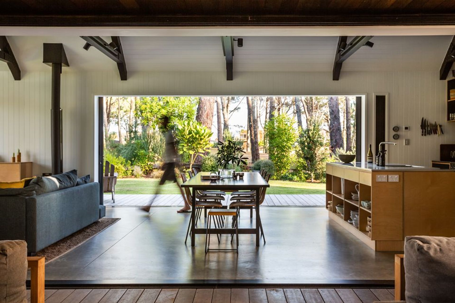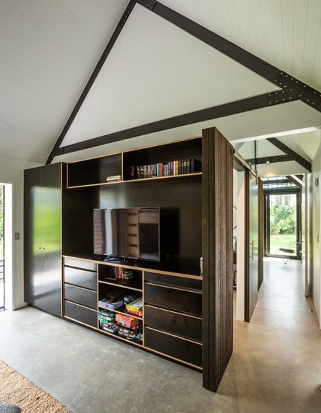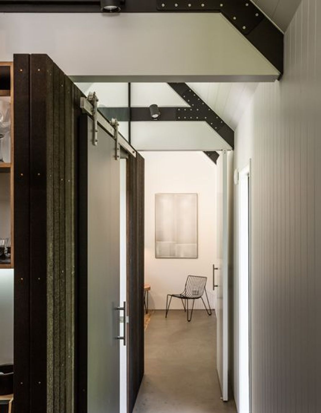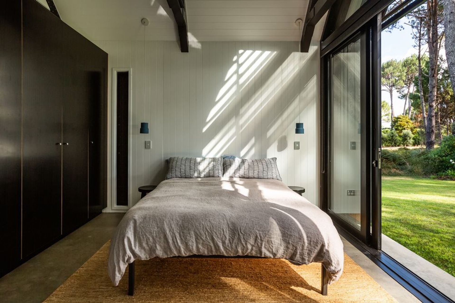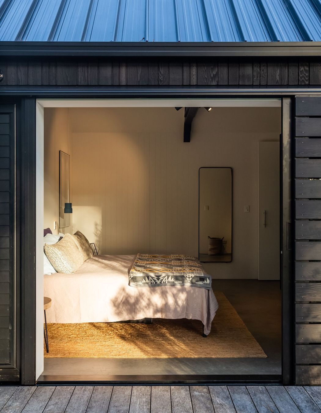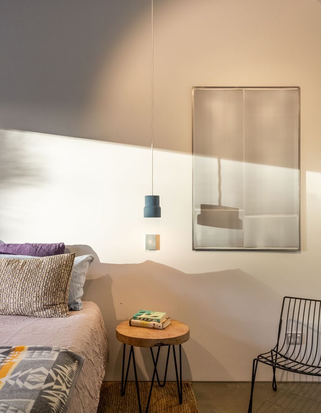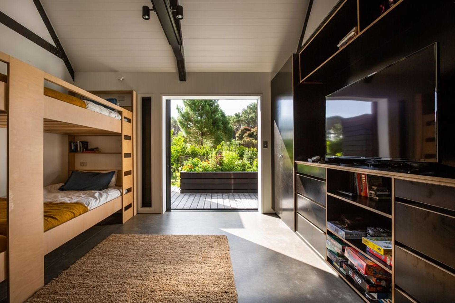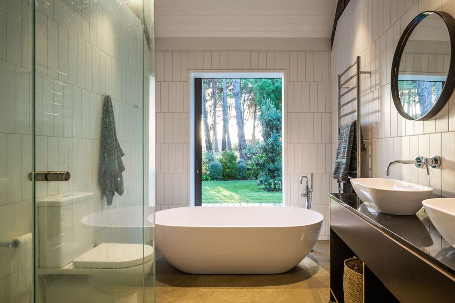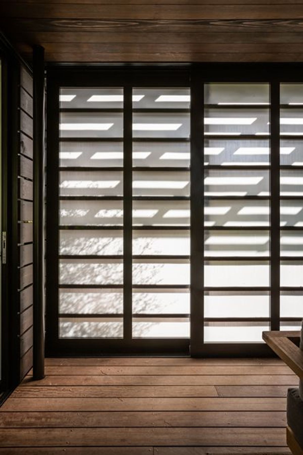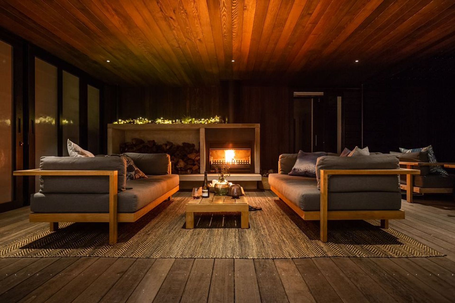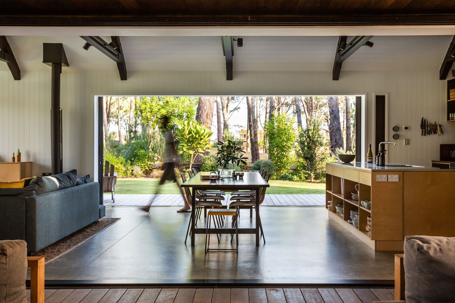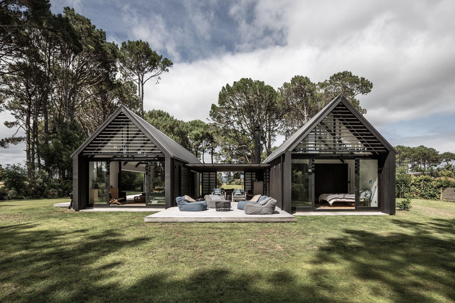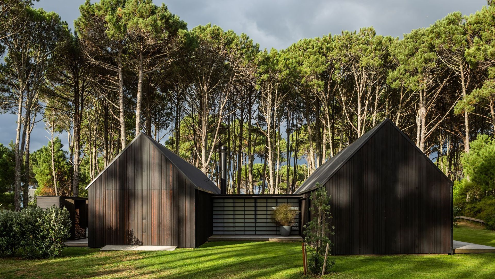At the western end of this classic Coromandel holiday township is an area known as The Pines, where a simple way of life ensues beneath stands of mature trees and adjacent to Matarangi Beach.
Here, holiday makers and locals alike traverse paths and tracks that meander through properties and lead to the sand. There are few fences or overtly defined property boundaries; rather, a more relaxed series of sites defined predominantly by the homes on them rather than the fencing around them. While privacy is important, so too is openness and it is in that dichotomy where the design for a building flagged as both a holiday home and a retirement pad began to unfold.
“It’s an interesting area because in contrast to the other end of Matarangi that was completely cleared, this end was developed later and was selectively cleared with sites laid out amongst the trees so you have a really different feel. Here, houses are nestled between the trees in what really remains a wooded area. I think that has lent itself to the casual nature of the area,” architect Chris Holmes says.
To the east of this particular site, a golf club allows for surety that the outlook can never be encroached upon, a fact that further increased the opportunity to design a unique lifestyle property here.
“The functional requirements of the brief were fairly straightforward but it was in the pictorial brief we were presented with that really defined the scope for this house, and from where the idea of the cabins originated. The client had spent time in Canada and had an affinity for the cabins in the woods traditional to that country. That vernacular was borrowed and reinterpreted for the New Zealand beach-side context.
“From the beginning, we were playing with this idea of two cabins and how we would treat the spaces between them. The way we formulated the cabins themselves was a result of both a climatic and a social response.”
There is no formal front door or entrance to the house; more, a sense of meandering in from any of various possible points. “In a way, it’s more like an encampment, which is a reflection of the way the clients wanted the house to function socially,” Chris explains.
Two cabins are interlinked with a structure that can be opened completely on both sides, while in the cooler months it can be enclosed, shielding indoor and outdoor living areas from the elements. This linking form is central to the design. Here, a sheltered space dances the line between indoors and out and houses a large outdoor fire whose chimney punctuates the cedar-lined roof.
To the south, shoji screens provide shelter for this area and complete what appears to be a relatively blank facade when approached from the road. “It’s not meant to be an open house in that direction, however, if the screens are open, they act as an invitation to wander in. Closed, though, it offers little beyond its gabled form.”
On the other facade, a sense of openness prevails. Here, the home opens out to the main deck and a belt of pine trees that screen the neighbours and sand dunes to the north.
“The 45-degree pitched roofs are a literal response to gabled-roofed cabins in the woods. They are very clipped; there are no eaves and the flat the materials create a refined feel. It is an exploration of the traditional cabin, typically a rustic form, while creating a modern, slick aesthetic,” Chris says.
“Two more decks flank the outward facing sides of the cabins, extending the buildings out into the site. Generous openings are provided around the sides and north ends of both cabins, opening the interiors out to the surrounding trees, offering a relaxed flow around the building of interwoven interior/exterior spaces, covered and open to the sky above.”
The eastern cabin houses the living/dining/kitchen areas along with the main bedroom, while the western cabin contains the guest bedroom and bunk room. This allows a couple to live in a single cabin, or for a larger group to inhabit both cabins (and lawn camping) as necessary.
Inside, a material palette of robust, straightforward and direct materials presides. “It’s quite raw, with a simple exposed concrete floor, white painted grooved ply walls and ceilings, and black roof trusses arrayed above. When you step out onto the central timber deck, the mid-toned cedar ceiling of the enclosed area acts as a link between the lighter interior palette and the dark-stained cedar of the exterior.”
The cabins have clarity in form and structure, clipped geometry, and dark cedar cladding and roofing, enabling them to sit quietly but firmly against their green surroundings.
Words: Clare Chapman
Photography: Dave Olsen Photography
