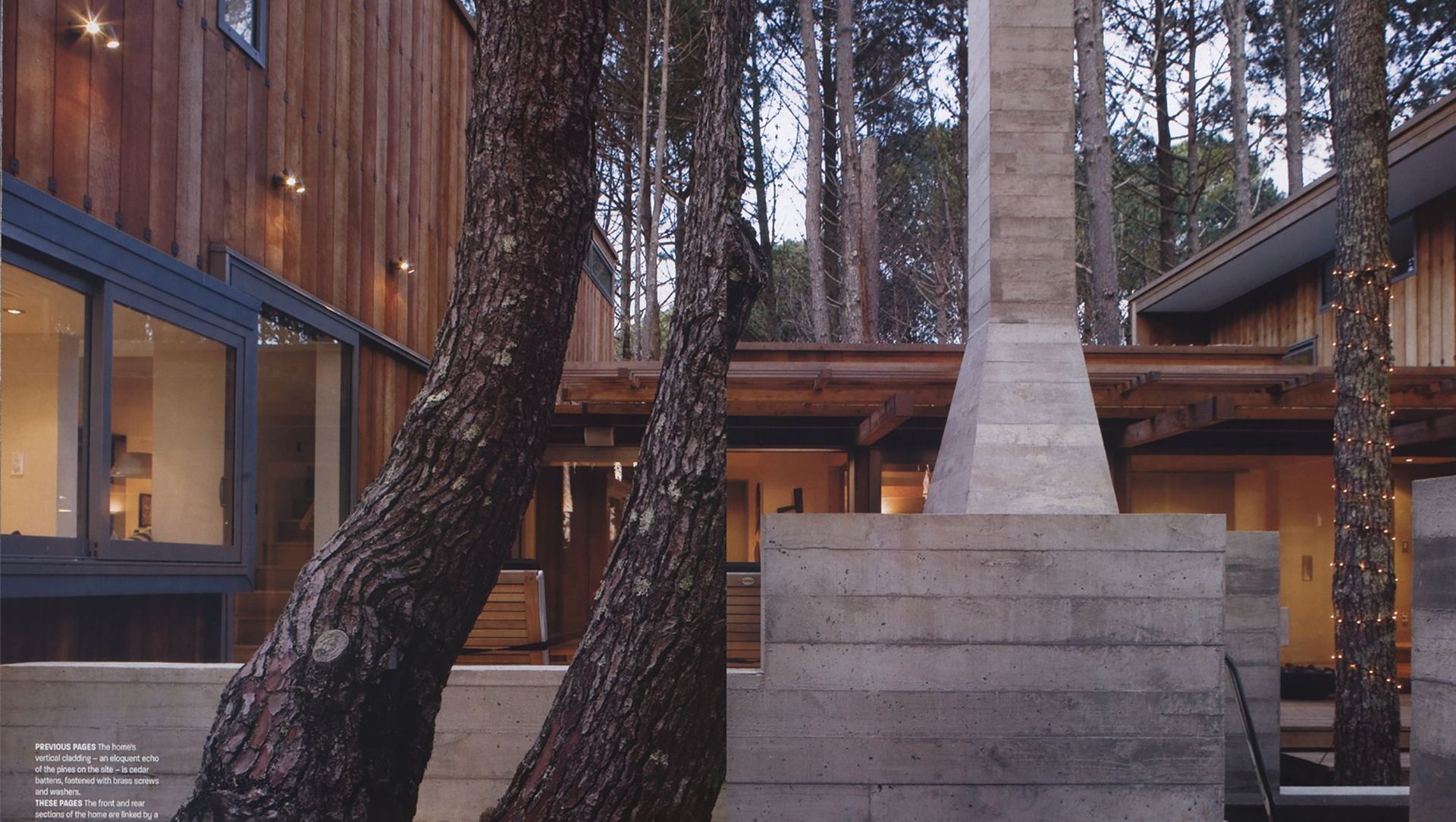About
Matarangi House.
ArchiPro Project Summary - Matarangi House: A coastal retreat featuring a U-shaped design with dual living spaces, an inviting courtyard, and durable materials, nestled among pine trees near Coromandel's stunning beach.
- Title:
- Matarangi House
- Architect:
- Mitchell Stout Dodd Architects
- Category:
- Residential
Project Gallery
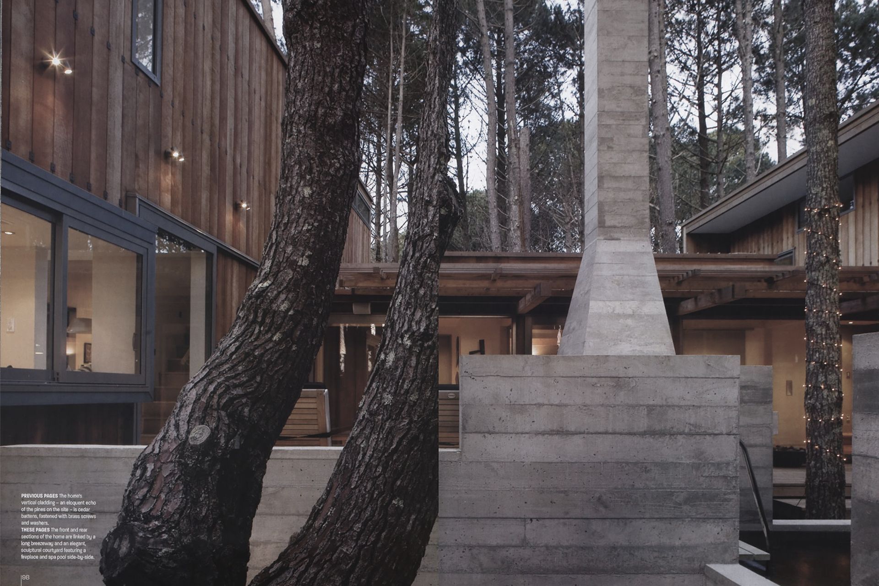
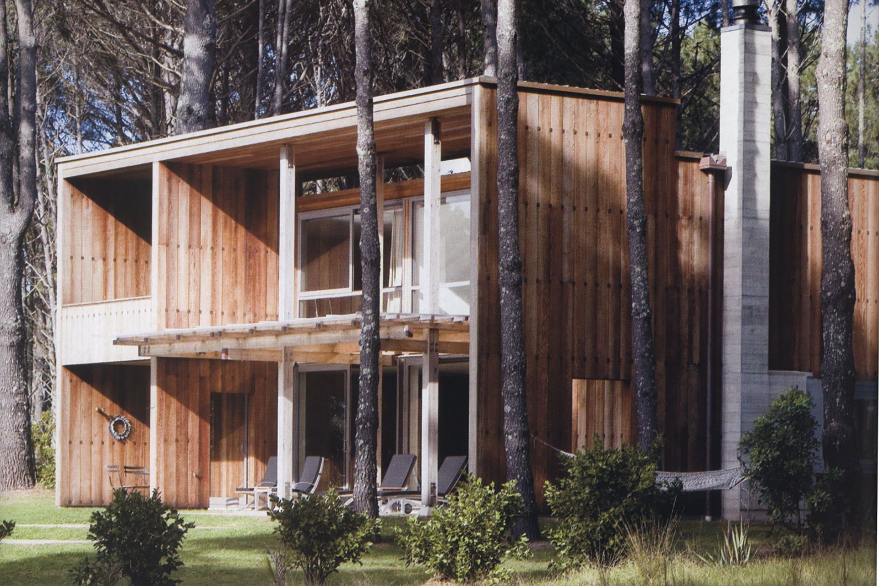
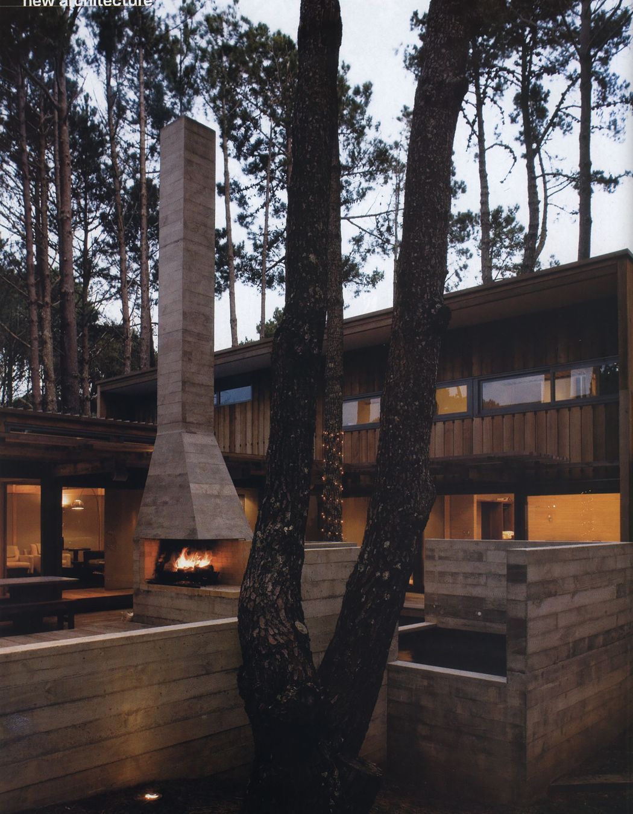
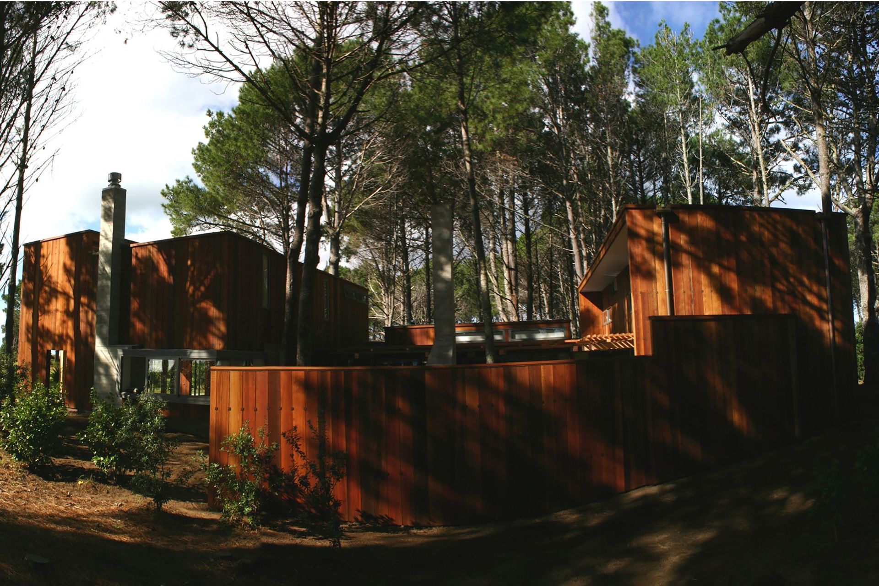
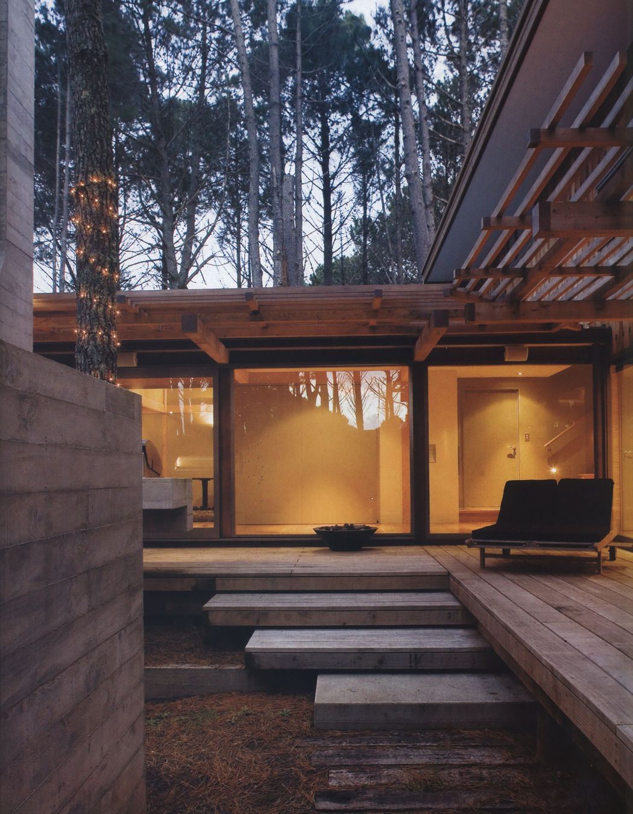
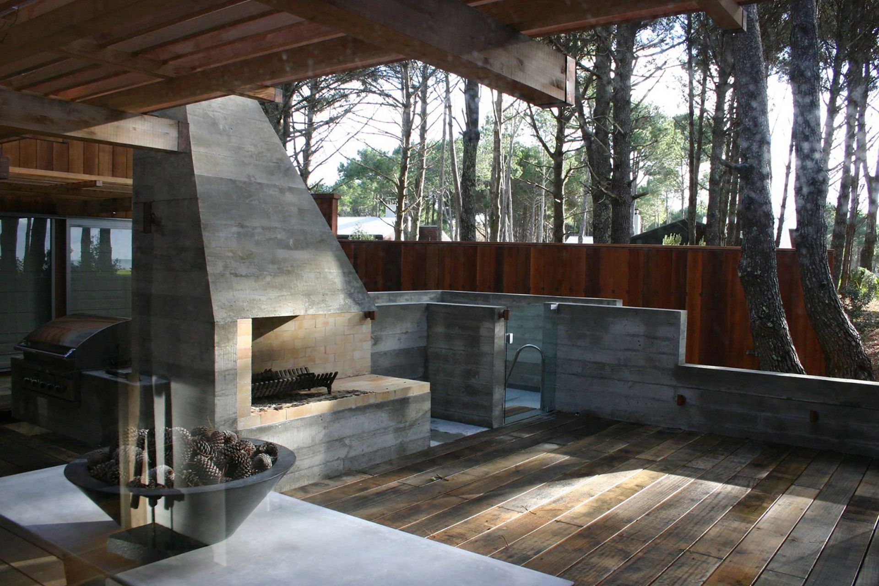
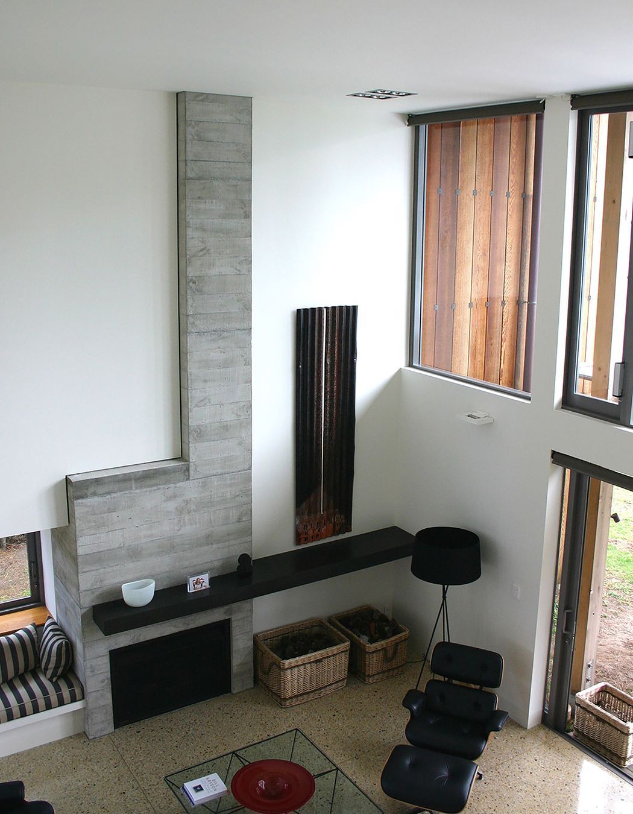
Views and Engagement
Professionals used

Mitchell Stout Dodd Architects. Julian Mitchell is the director of Mitchell Stout Dodd Architects; one of his areas of expertise is timber construction, a field in which has considerable practical as well as design experience. Julian worked with many architects as a builder from the mid 1980’s before completing an architecture degree in 2001. He has a strong understanding of the pragmatics and craft of building and is skilled at managing projects through construction. He was involved in the documentation of Unitec Landscape & Plant Sciences Building, was site architect for the Tauranga Art Gallery. He oversaw construction of the recently opened Lopdell House Redevelopment and Te Uru Contempory Gallery in Titirangi.Julie Stout is a partner of Mitchell Stout Dodd Architects; winner of the Chrystall Excellence Award, 2014 and one of the leading figures in New Zealand architecture. She is currently Adjunct Professor in the Department of Architecture, Unitec, Auckland. Julie has worked on projects ranging from urban planning to private houses, has a particular interest in community buildings. She has experience in working with a variety of stakeholder groups to help realise their projects, and plays a key role in design and co-ordination. Her work includes urban planning, schools and public buildings, commercial developments, multi-unit residential projects and individual houses. Rachel Dodd is a partner of Mitchell Stout Dodd Architects. She graduated from Unitec in 2007 with an Honours degree in Architecture having won numerous awards, including 3 design scholarships for overseas travel. Since graduating she has worked predominantly on residential projects, including multi-unit housing. Her experience ranges from the most modest to large, bespoke projects from inception to completion. In 2015 she won an NZIA National Award for an innovative alteration and addition to a 1930’s State House. It was the only project to win in its category that year.Natalee Tan is an architectural graduate from the University of Auckland, graduating in the year 2014. She joined Mitchell & Stout Architects in 2015 and has since worked on a variety of projects, including small scale residential, and medium sized housing developments. Natalee is digitally proficient with CAD and BIM software, producing 3D models and presentation work for clients.
Year Joined
Established presence on ArchiPro.
Projects Listed
12
A portfolio of work to explore.
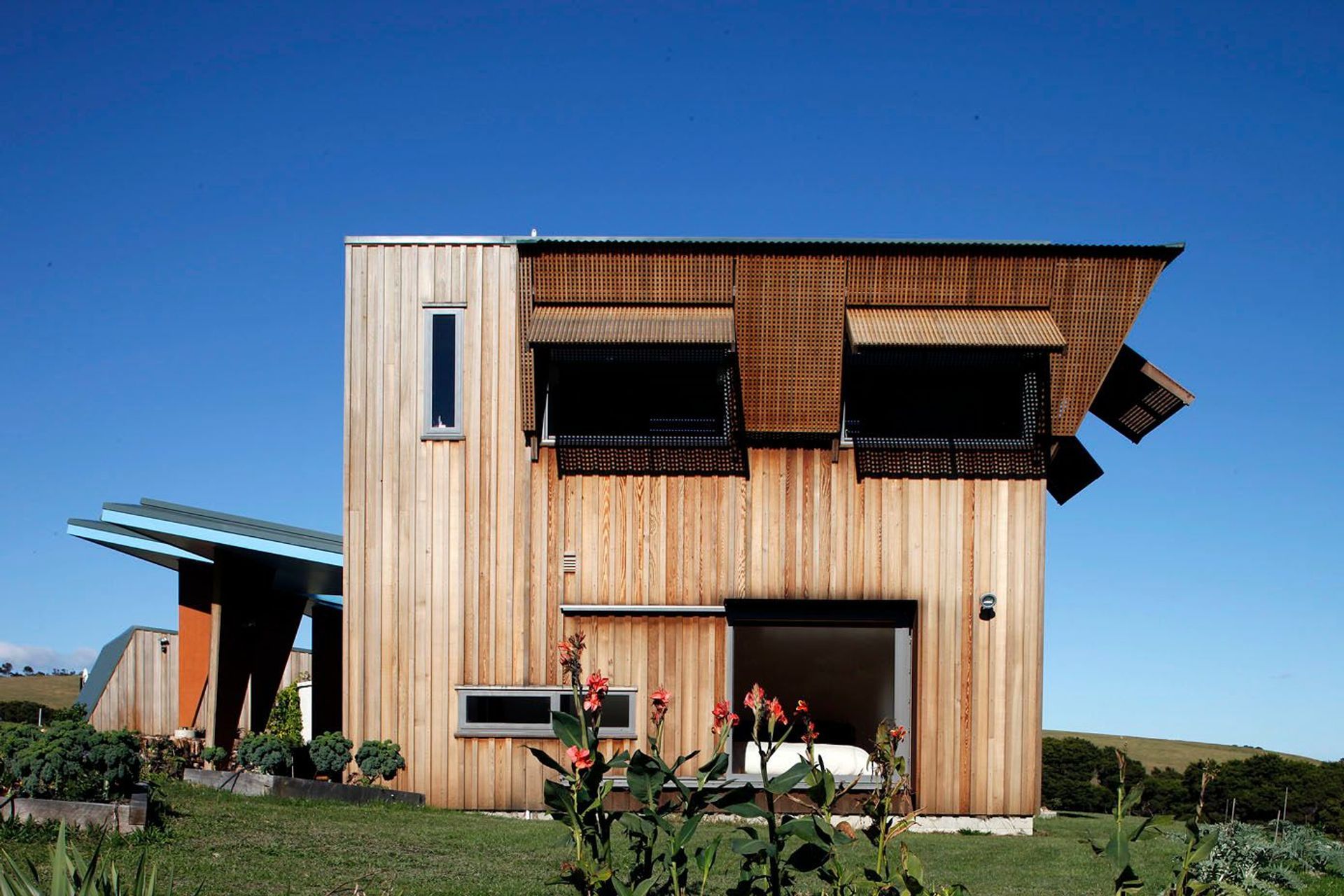
Mitchell Stout Dodd Architects.
Profile
Projects
Contact
Project Portfolio
Other People also viewed
Why ArchiPro?
No more endless searching -
Everything you need, all in one place.Real projects, real experts -
Work with vetted architects, designers, and suppliers.Designed for New Zealand -
Projects, products, and professionals that meet local standards.From inspiration to reality -
Find your style and connect with the experts behind it.Start your Project
Start you project with a free account to unlock features designed to help you simplify your building project.
Learn MoreBecome a Pro
Showcase your business on ArchiPro and join industry leading brands showcasing their products and expertise.
Learn More