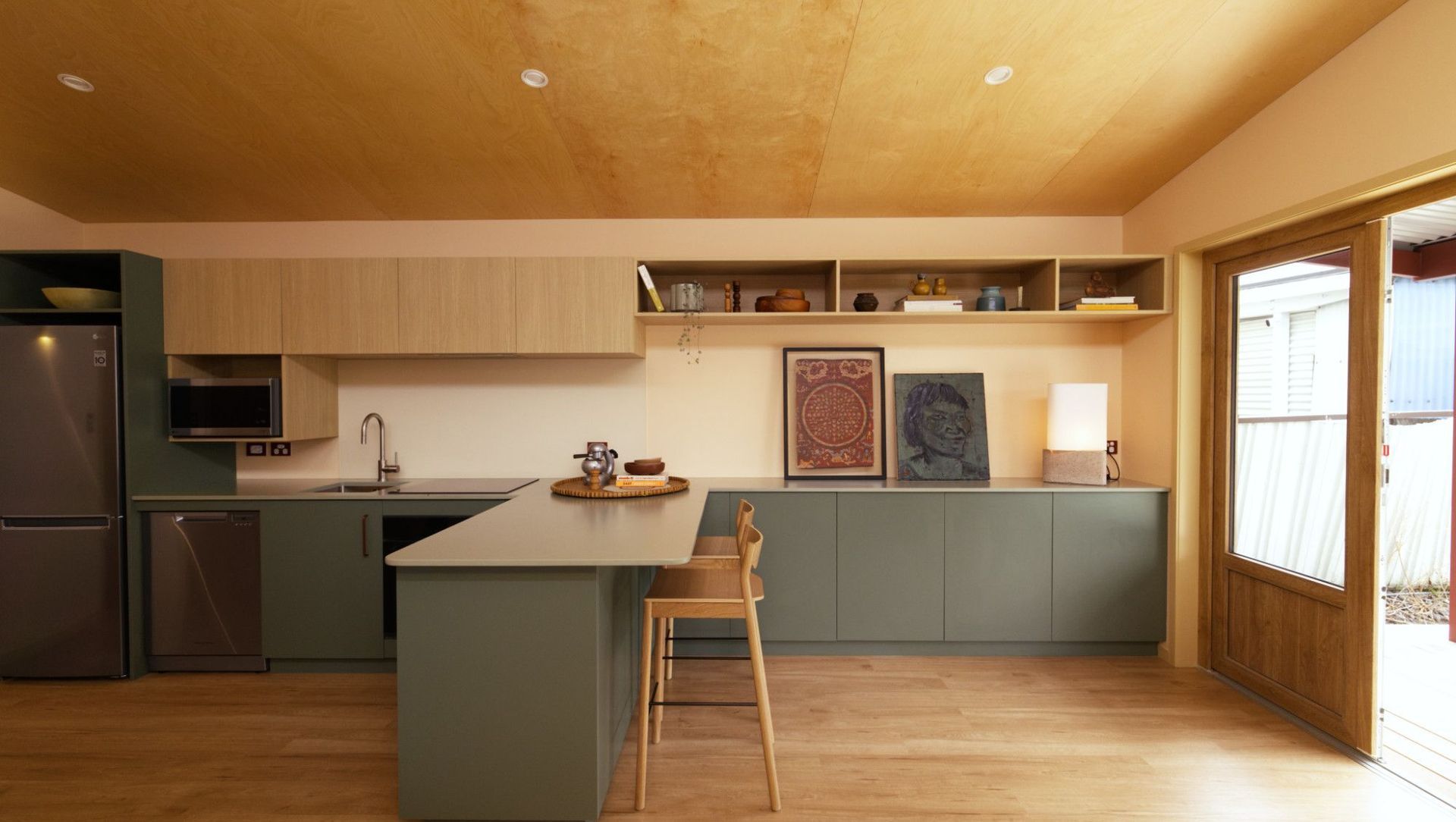About
Matipo Tea House.
ArchiPro Project Summary - Matipo Tea House: A thoughtfully designed cottage that prioritizes human wellbeing, featuring a harmonious blend of nature-inspired aesthetics and functional spaces tailored for individuals with dementia, completed in 2023.
- Title:
- Matipo Tea House
- Interior Designer:
- Kanat Studio
- Category:
- Residential/
- New Builds
- Region:
- Te Atatū Peninsula, Auckland, NZ
- Completed:
- 2023
- Price range:
- $0.25m - $0.5m
- Building style:
- Cottage
- Photographers:
- Jono Parker
Project Gallery
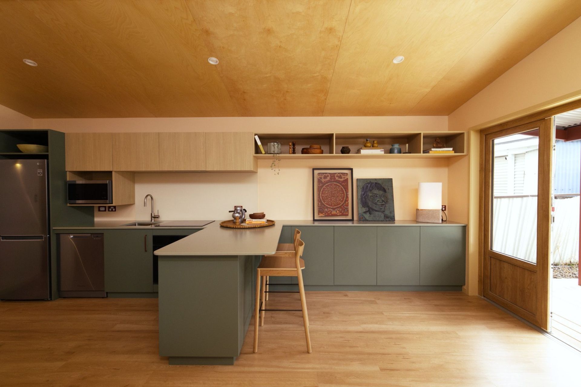
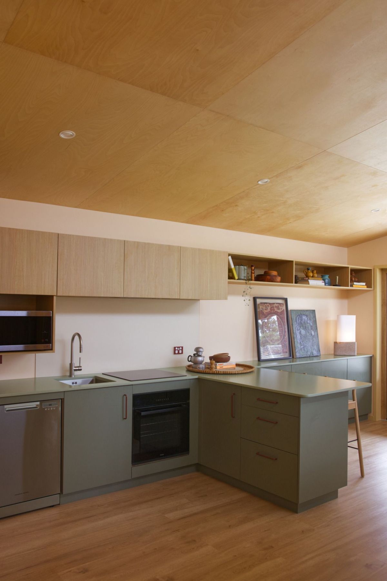
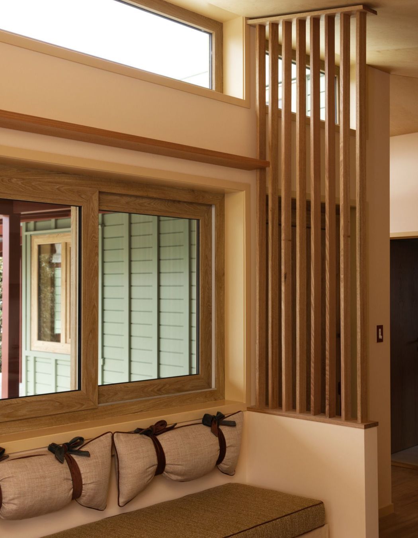
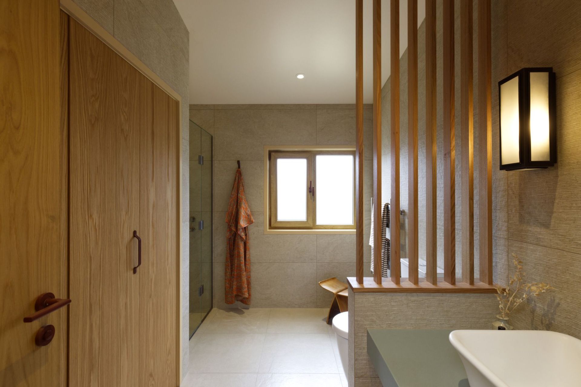
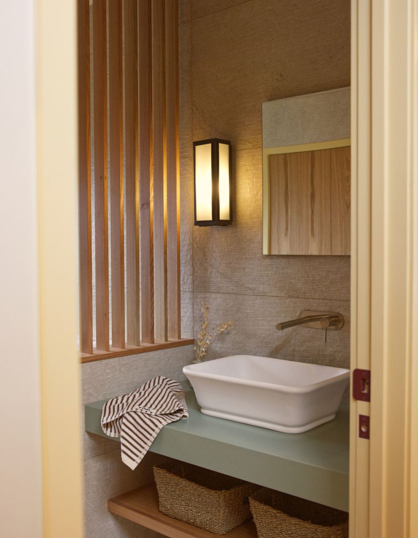
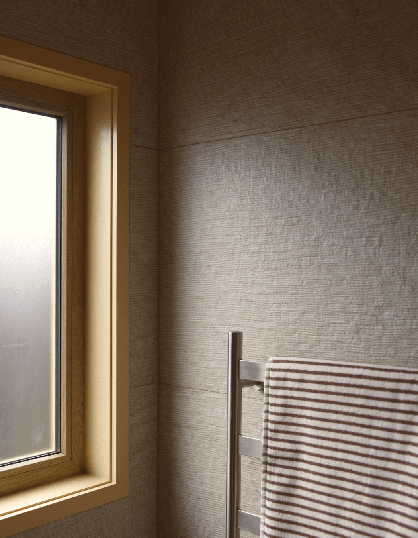
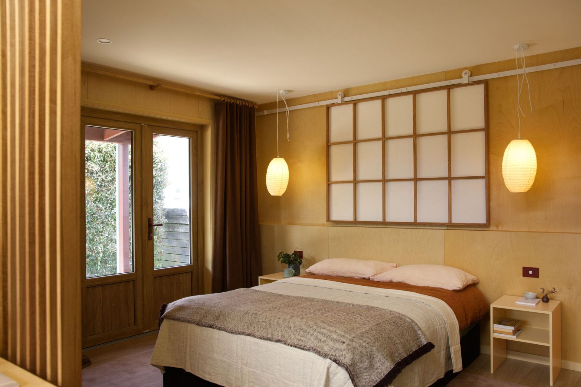
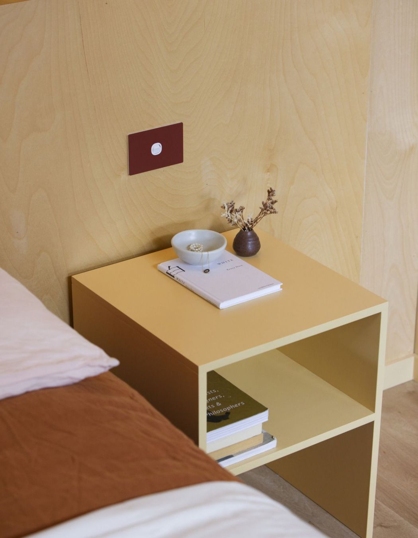
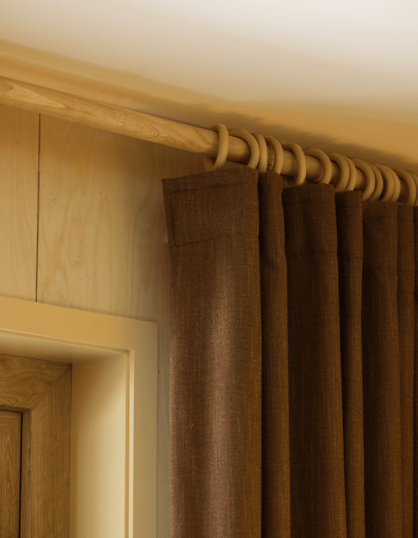
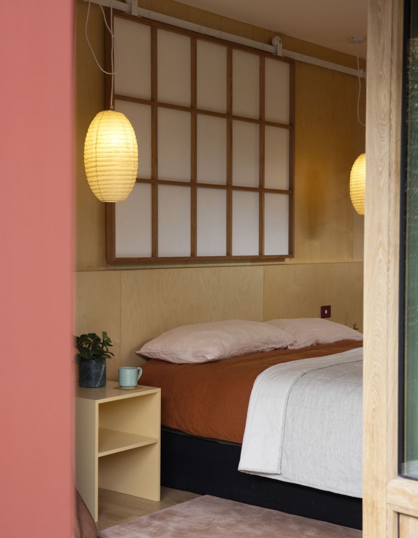
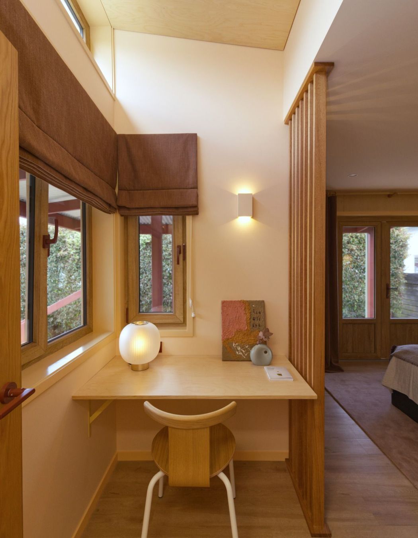
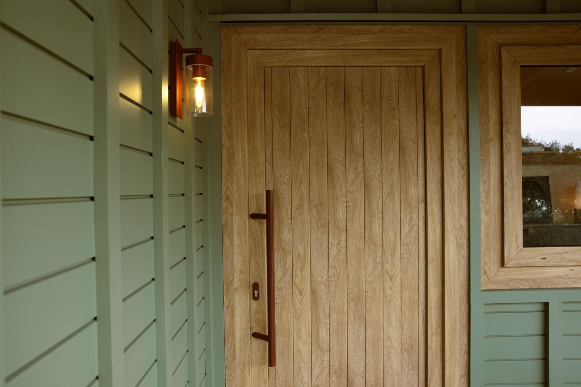
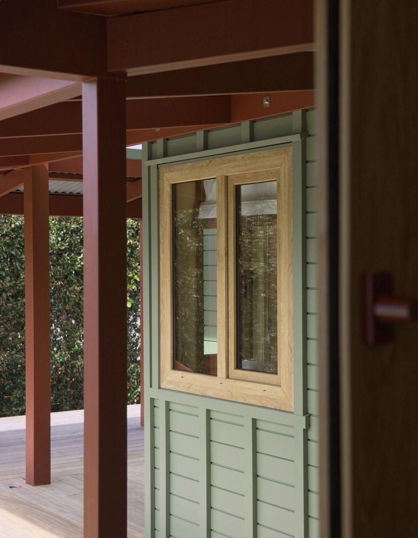
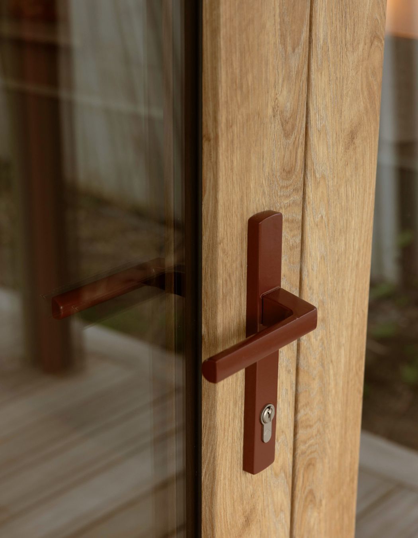
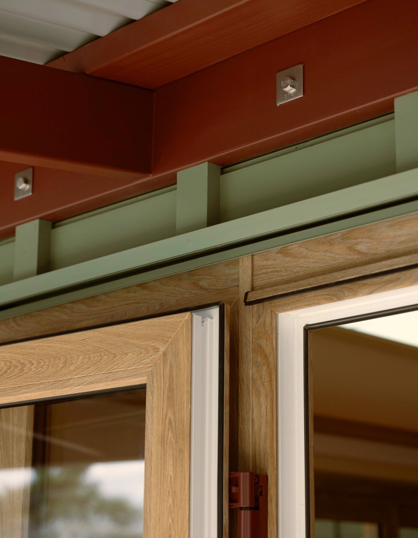
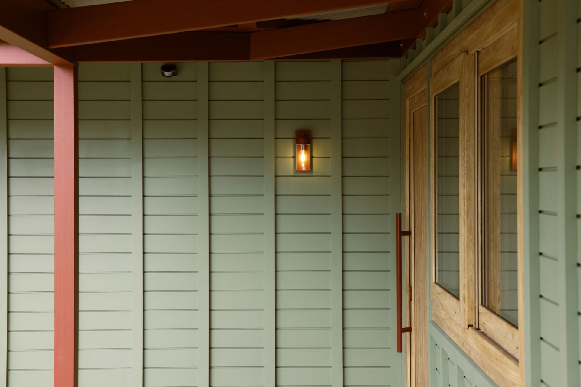
Views and Engagement
Products used
Professionals used

Kanat Studio. Kanat Studio is an Auckland-based interior design practice founded by Kate Pilot and Natalia Glucina. Specialising in bespoke residential and commercial interiors, we collaborate with architects and clients to create spaces that evoke atmosphere and reflect the essence of the individual or brand.
We believe great design is both beautiful and functional — it flows effortlessly, supports daily life, and elevates the experience of space. With a considered and collaborative approach, we guide each project from concept to completion, managing every detail with care and clarity.
At Kanat, design is a lived experience. We look at how people move, live, and feel within a space, designing for real-life rhythms. From spatial flow to the emotional impact of materials, every choice is made with purpose and intention.
Whether creating something new or transforming the existing, we offer full-service design, procurement, and project management. Our process is transparent, collaborative, and grounded in mutual respect — resulting in thoughtful, enduring spaces with character.
Founded
2022
Established presence in the industry.
Projects Listed
23
A portfolio of work to explore.
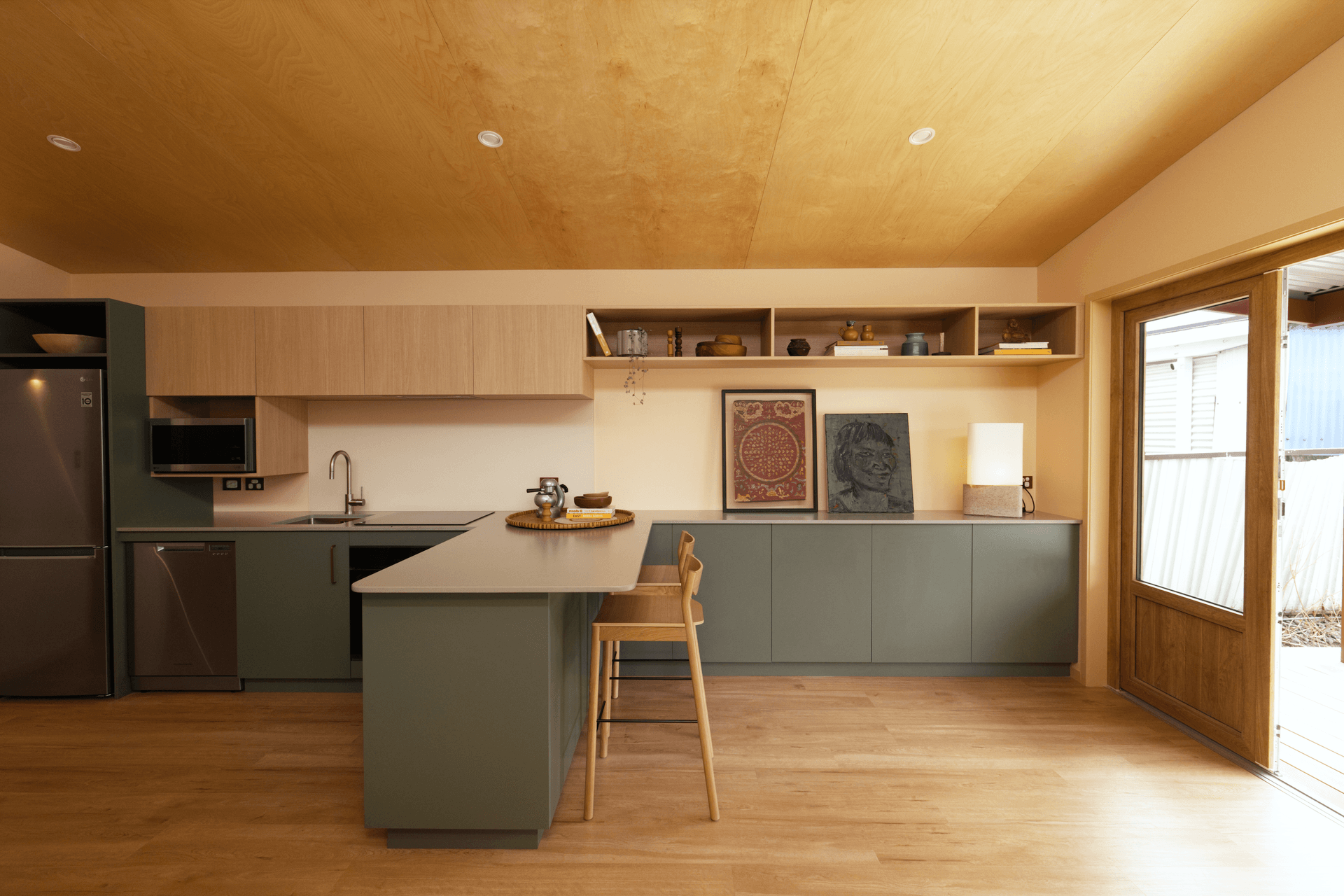
Kanat Studio.
Profile
Projects
Contact
Project Portfolio
Other People also viewed
Why ArchiPro?
No more endless searching -
Everything you need, all in one place.Real projects, real experts -
Work with vetted architects, designers, and suppliers.Designed for New Zealand -
Projects, products, and professionals that meet local standards.From inspiration to reality -
Find your style and connect with the experts behind it.Start your Project
Start you project with a free account to unlock features designed to help you simplify your building project.
Learn MoreBecome a Pro
Showcase your business on ArchiPro and join industry leading brands showcasing their products and expertise.
Learn More