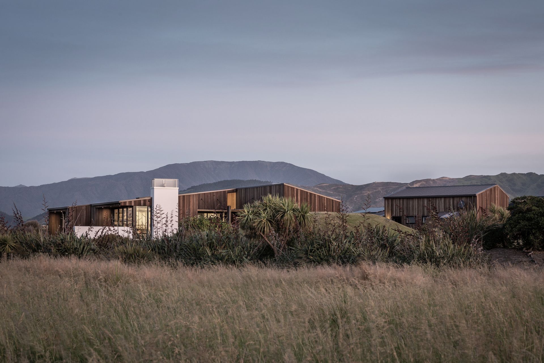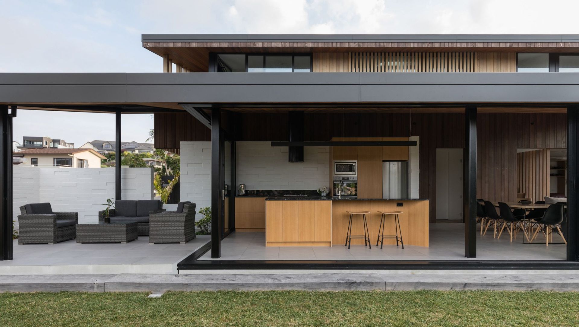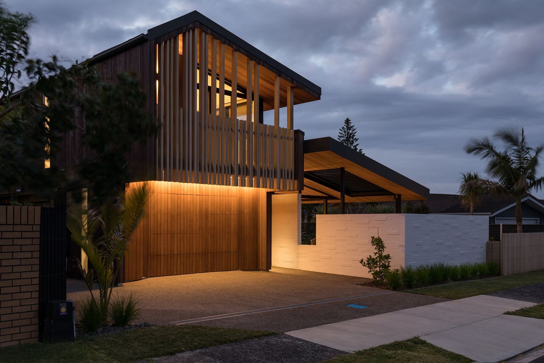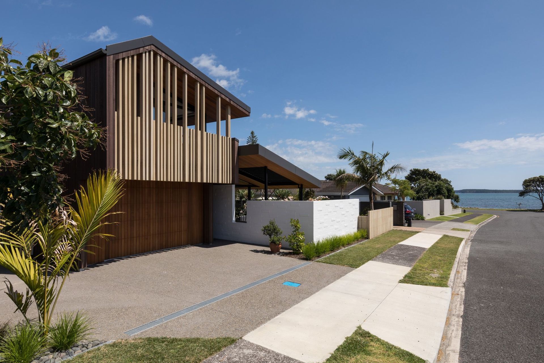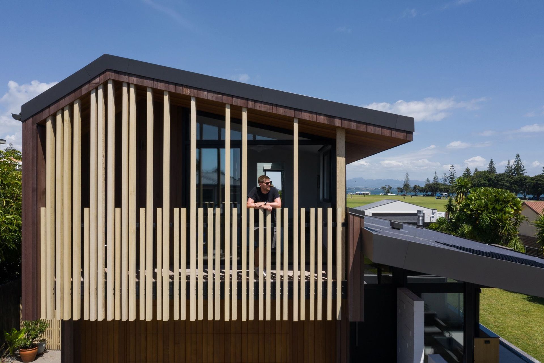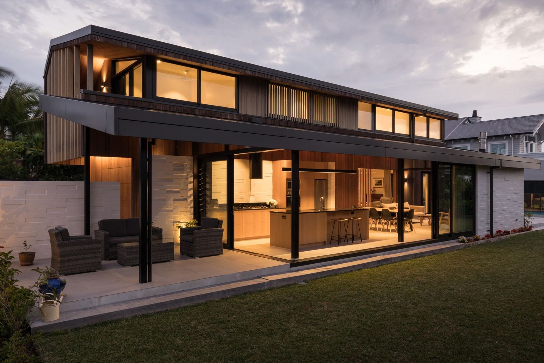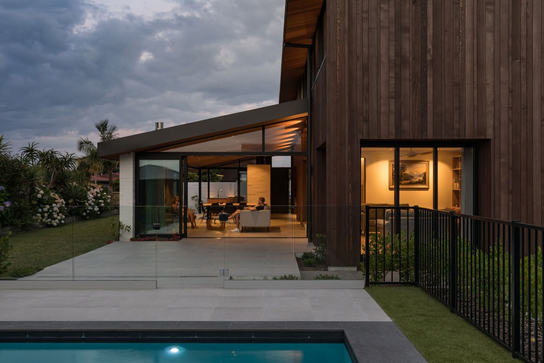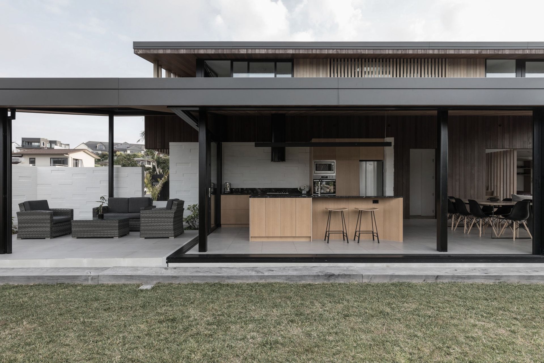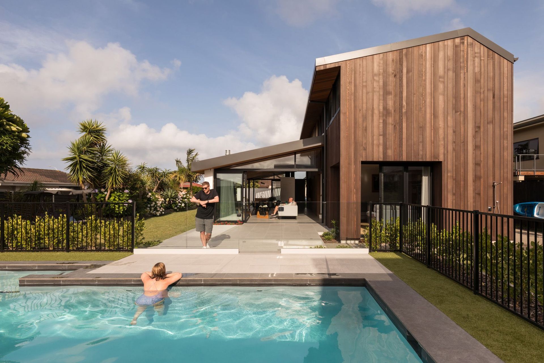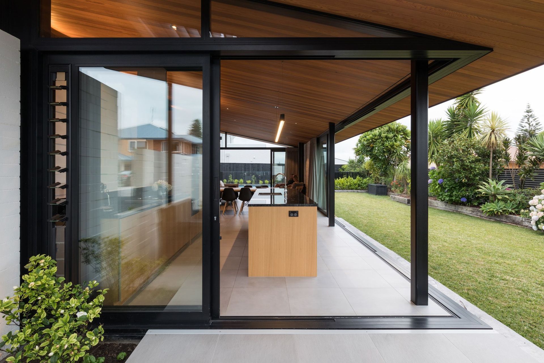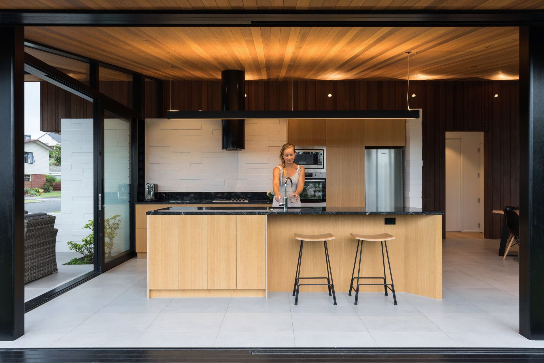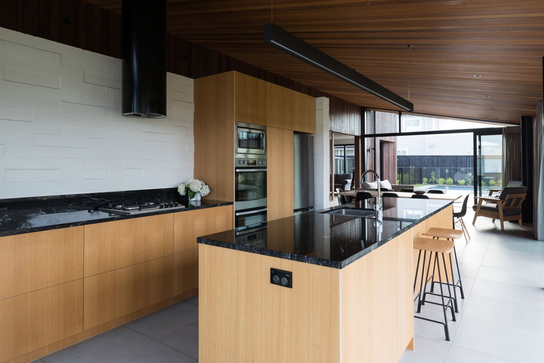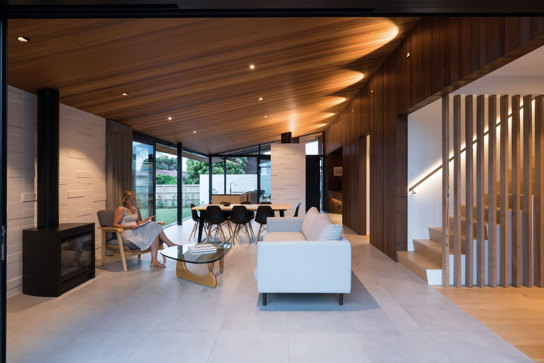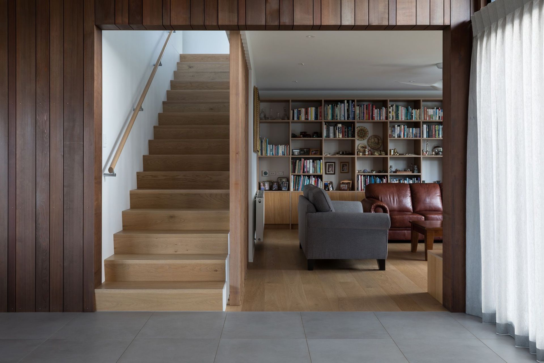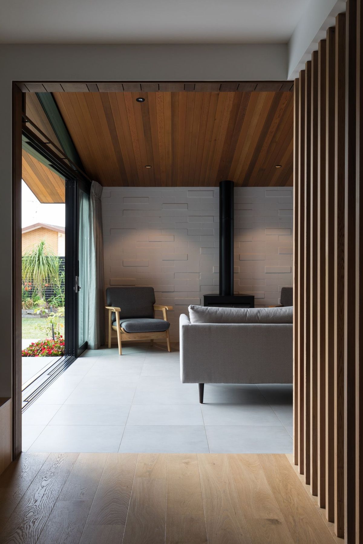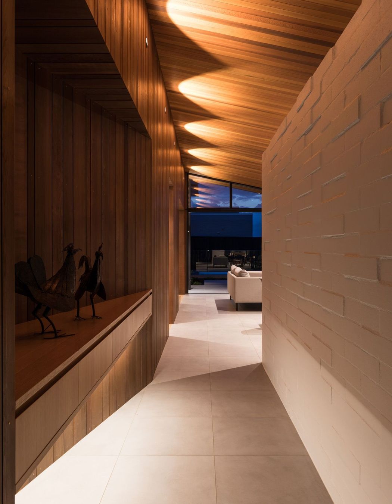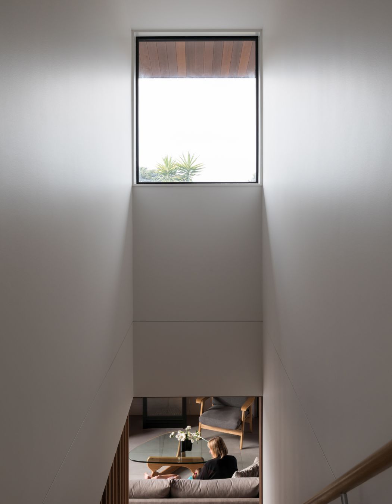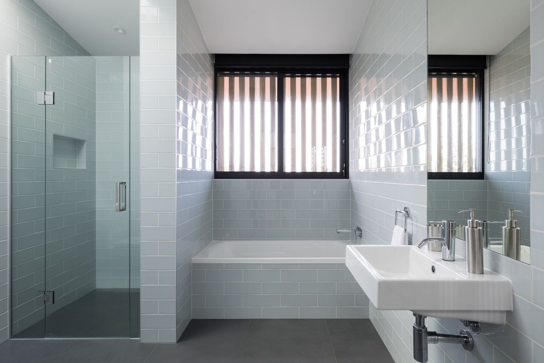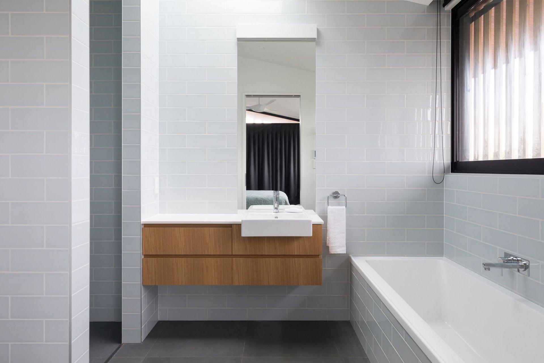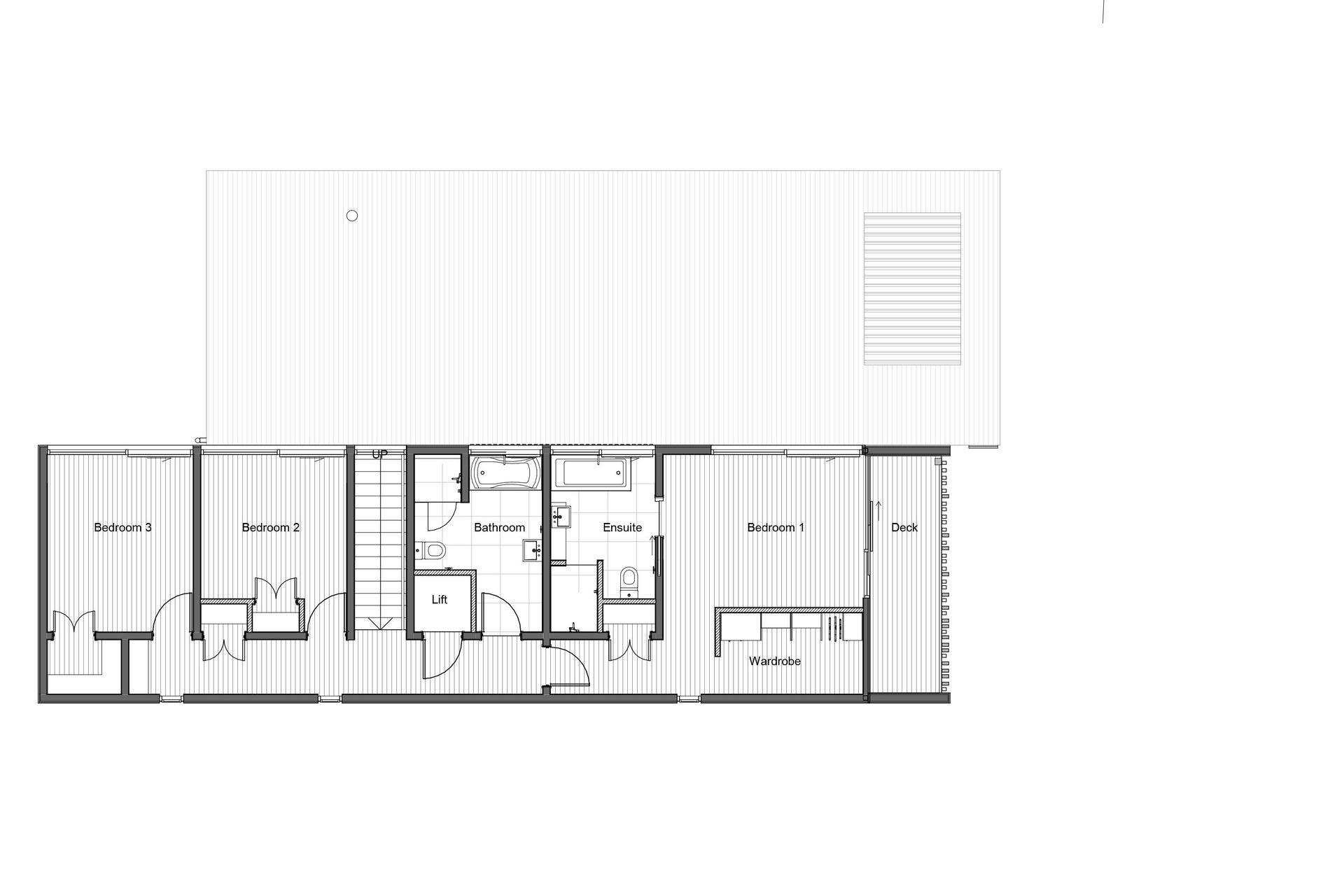For more than twenty years, a Dunedin-based couple had lived in a traditional Victorian house built in the 1870s before they decided to retire to Tauranga and build themselves a brand new home beside the sea. It’s an idyllic dream.
However, not content with building a standardised home or ‘the status quo of what people think a house should be’, the couple started their design process with architect Michael Ware by considering some bigger questions. “We discussed broad brushstroke utopian ideas, such as ‘what is a house?” explains Michael, who is a principal of Designgroup Stapleton Elliott (DGSE). “And, how could Tauranga’s context and climate reinforce what the house wants to be? And, how will the house relate with the wider community?”
Being retired, the couple didn’t want to be shut off from the community, so Matua House has a strong relationship to the street, explains Michael. “The clients had never lived in a house with street frontage before, so they really wanted to create a house where they could sit and chat to their neighbours, like the front porch of a traditional villa. The inclusion of this element has ended up working really well for them; they love it. But also, as a formal architectural response, they wanted a piece of architecture that would give back to the street and you can see that – the house is quite sculptural, especially with the timber fins on the front.”
Another key part of the brief was to create a perfect place for the couple’s grandchildren to come and stay. “They wanted a fantastic environment for all those memories,” says Michael. Inspiration came from reminiscing about family camping holidays when they had spent time cooking, eating and playing cards into the early hours of the morning under their tent awning. “This is evident in the large and relaxed open-plan living, kitchen and dining area, which sits under a canopy. This area is very utilitarian – there’s no television; it really is an space where you cook and sit and congregate around the hearth, much like you would do under the awning of a tent.”
At 245 square metres in area, Matua House is certainly not small in size but it contains a lot of efficiencies. “Why build a four-bedroomed house to cater for one busy time over Christmas?” was a question that arose during Michael’s early discussions with the homeowners. “Instead, we designed the single-car garage and workshop which doubles as a fourth bedroom when there’s an overflow of relatives coming to stay. The other three bedrooms are situated upstairs – an area of refuge or retreat within the plan of the house that the architect describes as “a timber box or treehouse”.
Outside, there is a large green play space for the grandkids that wraps around the house to a swimming pool and courtyard area, a large vegetable garden in the side space and an area to keep bikes, kayaks and paddleboards around the back, ensuring that every space is heavily utilised.
Both externally and internally, the materials and colours on the house reference its coastal location. “We played with that indoor-outdoor flow through the materiality to really blur those lines,” says Michael. “So, the stone tiles are carried through into the interior flooring, cedar on the exterior cladding is also used on the soffits under the canopy and on the inside ceiling, while the bagged brick wall comes through into the kitchen and holds that space, making everything very tactile. But, then, you go into the two-storey element and everything is white with blond-stained timber floors. There is a real theatre to these elements.”
Tauranga is known as one of the sunniest spots in the country so the form of the house directly responds to its climate. “The house faces due north from the lean-to, which runs east to west,” explains Michael. “The idea was to use passive solar shading, with eaves on the lean-to and in the upstairs area – letting in the winter sun but keeping the summer sun out. In terms of ventilation, it picks up the cool air from the north and from the ocean; then, gills on the southern side take the hot air away. The house also has a lot of thermal mass, which is why we added floor tiles into the lean-to because they absorb heat during the winter that is radiated out at night. Then, we positioned the internal stairs to draw the warm air upstairs and around the house – so, there’s no air-con, only radiators and a few fans to push the air around.”
The houses in front of Matua House have a covenant on them to remain at one storey, ensuring that Matua House has unobstructed views of the ocean and across to Mount Maunganui from the second storey. Meanwhile, downstairs, the kitchen not only acts as a sculptural element in the home, it also captures the only ground-floor view of the sea, which can be enjoyed while standing beside the sink in the kitchen island.
Matua House is what you might call a transformative home in that it has begun its life at a new stage in the owner’s lives and it will, no doubt, be their refuge, the heart of their family and the collector of many memories for decades to come.
Words by Justine Harvey.
2019 Waikato/Bay of Plenty Architecture Awards Winner - https://nzia.co.nz/awards/local/award-detail/8352

