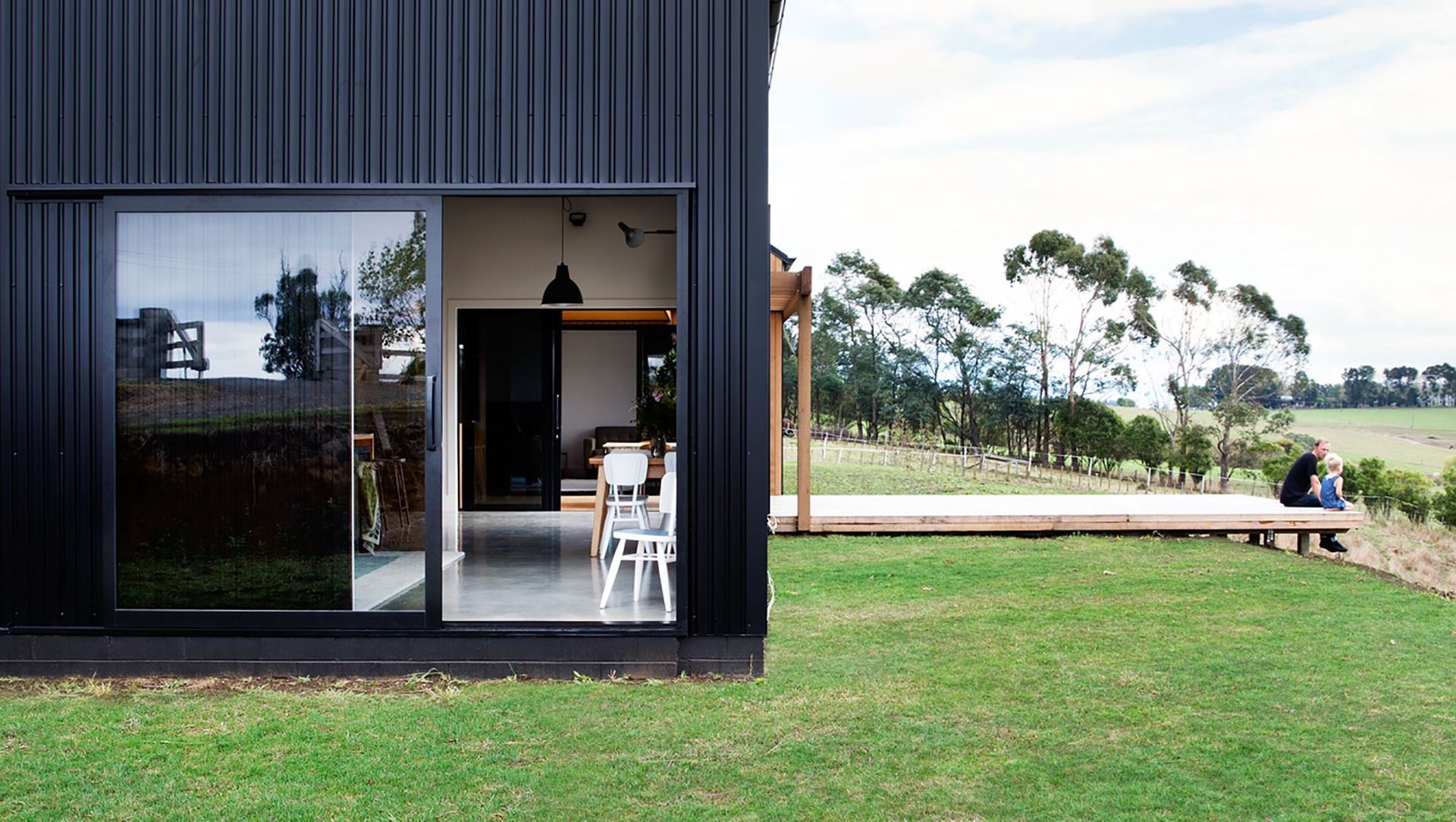About
Modern Barn Form.
ArchiPro Project Summary - A contemporary interpretation of traditional barn architecture, inspired by the functional modifications of rural buildings, showcasing a unique blend of practicality and aesthetic appeal in the New Zealand countryside.
- Title:
- Modern Barn Form
- Architectural Designer:
- Red Architecture
- Category:
- Residential/
- New Builds
Project Gallery
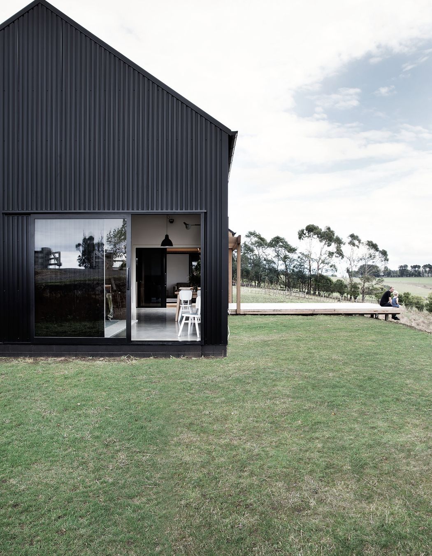
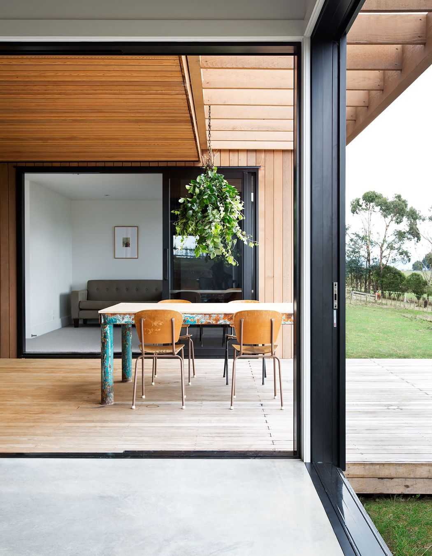
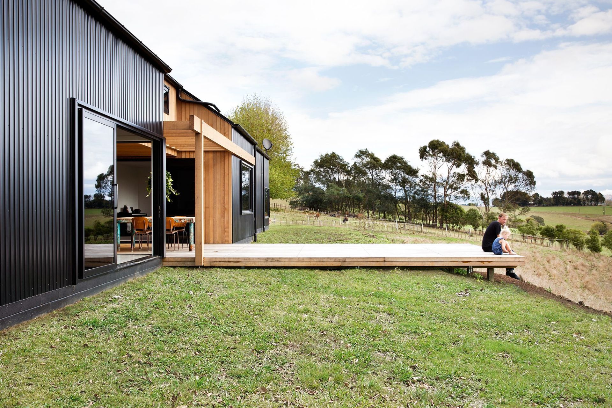
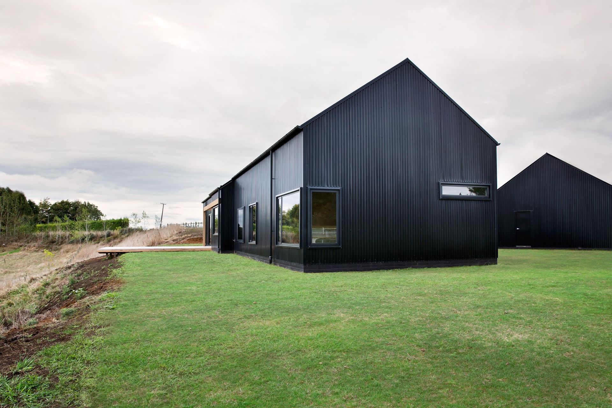
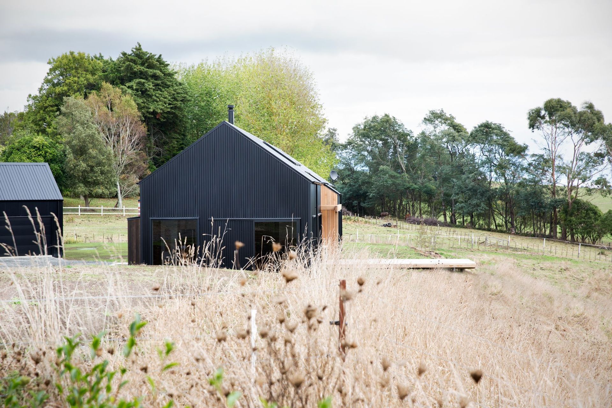
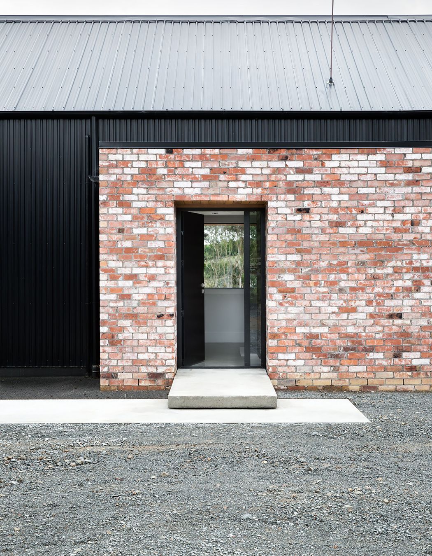
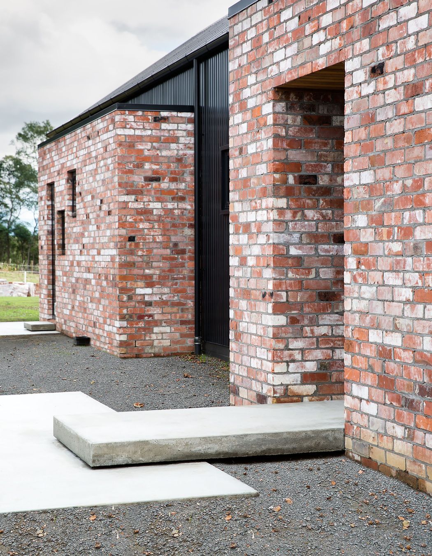
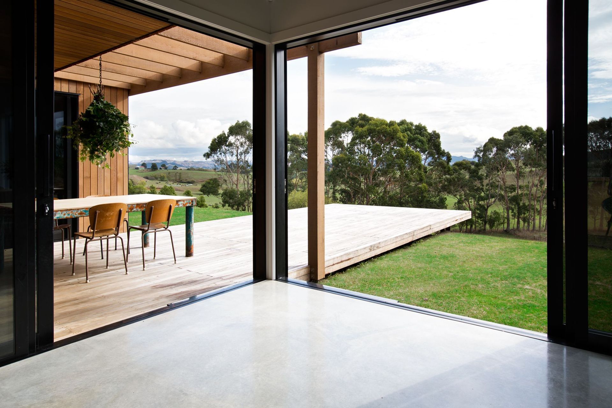
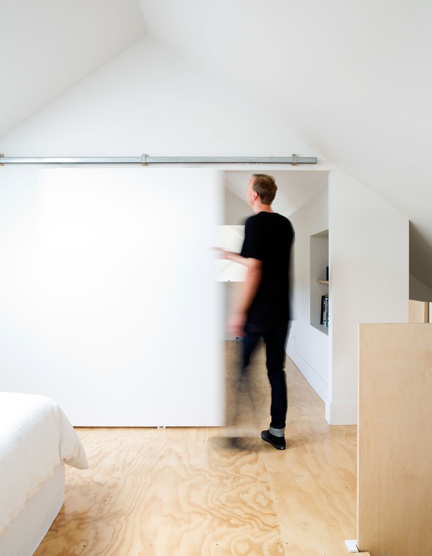
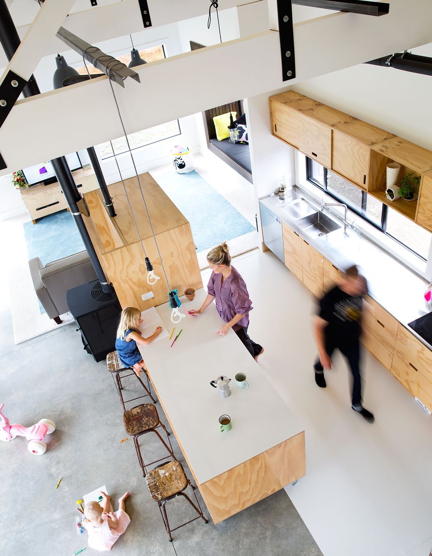
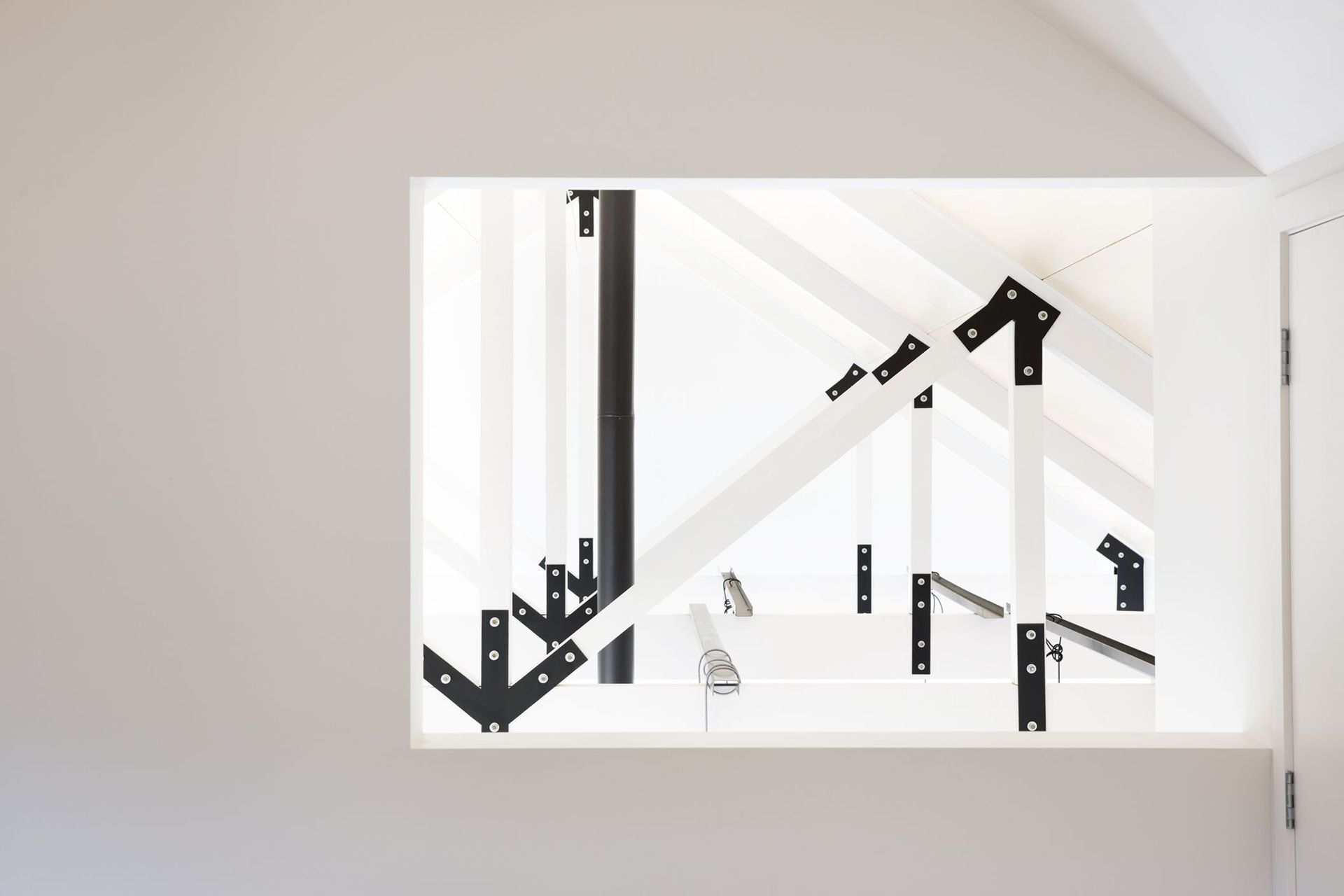
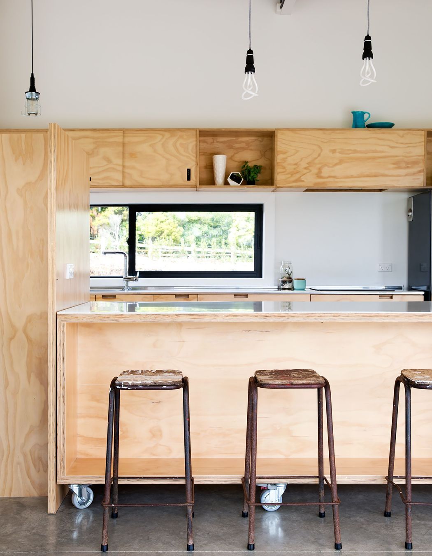
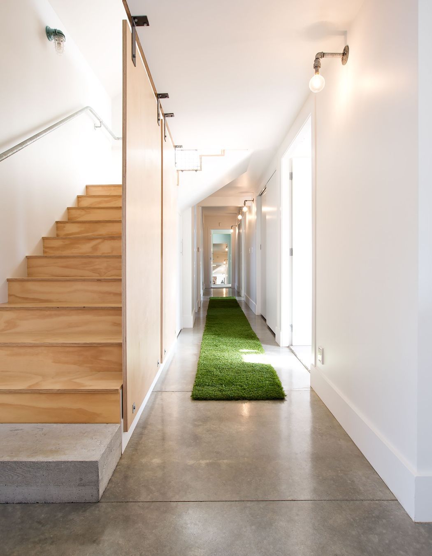
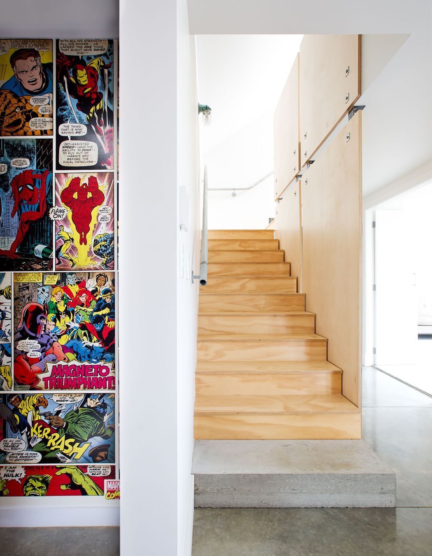
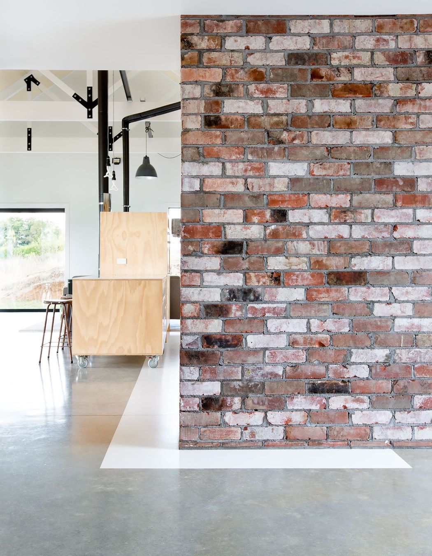
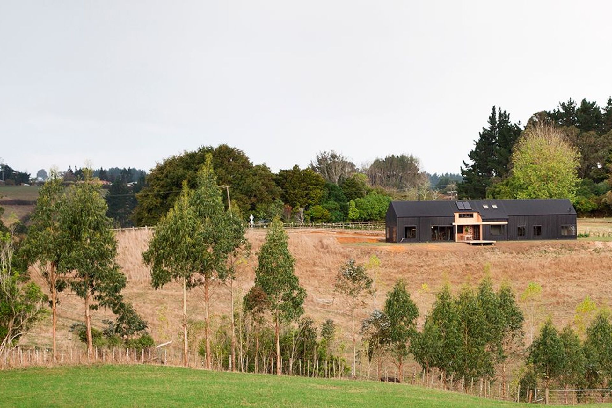
Views and Engagement
Professionals used

Red Architecture. Founded in 2009, we are a boutique architectural practice specialising in residential housing, commercial buildings and fitouts. We have been recognised for our work at the Architectural Designers New Zealand (ADNZ) awards, including the Supreme and People’s Choice awards for ‘Modern Barn Form’, a residential barn home located in rural Whatawhata.
Year Joined
2016
Established presence on ArchiPro.
Projects Listed
11
A portfolio of work to explore.
Responds within
2d
Typically replies within the stated time.
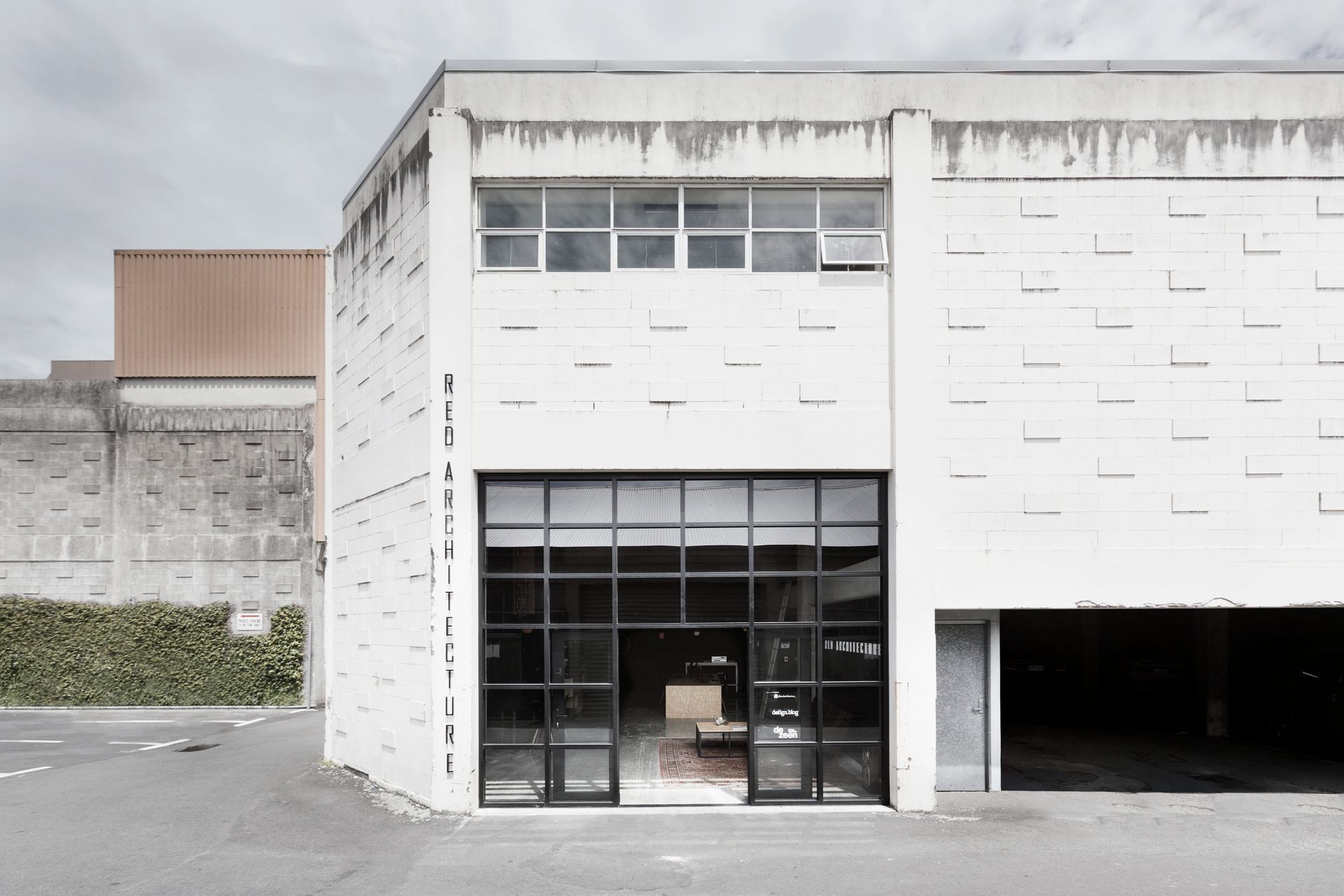
Red Architecture.
Profile
Projects
Contact
Other People also viewed
Why ArchiPro?
No more endless searching -
Everything you need, all in one place.Real projects, real experts -
Work with vetted architects, designers, and suppliers.Designed for New Zealand -
Projects, products, and professionals that meet local standards.From inspiration to reality -
Find your style and connect with the experts behind it.Start your Project
Start you project with a free account to unlock features designed to help you simplify your building project.
Learn MoreBecome a Pro
Showcase your business on ArchiPro and join industry leading brands showcasing their products and expertise.
Learn More