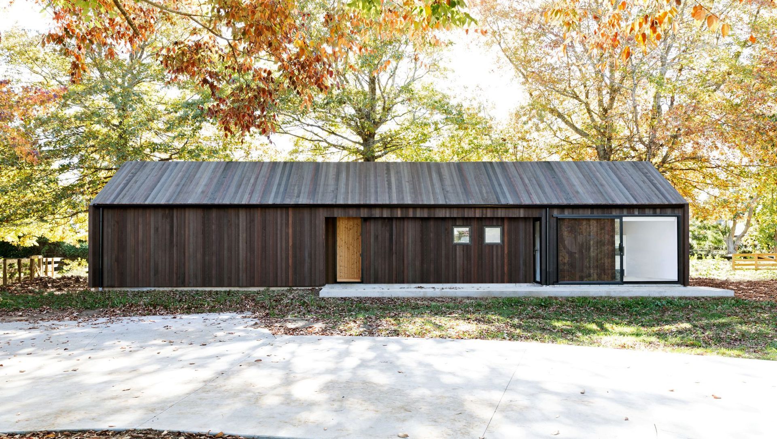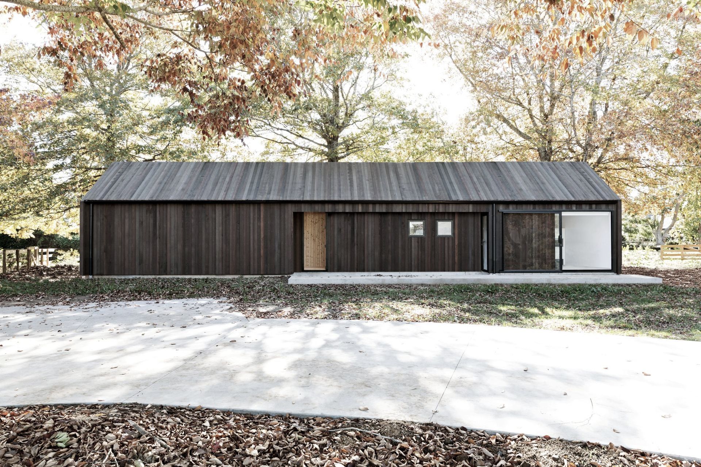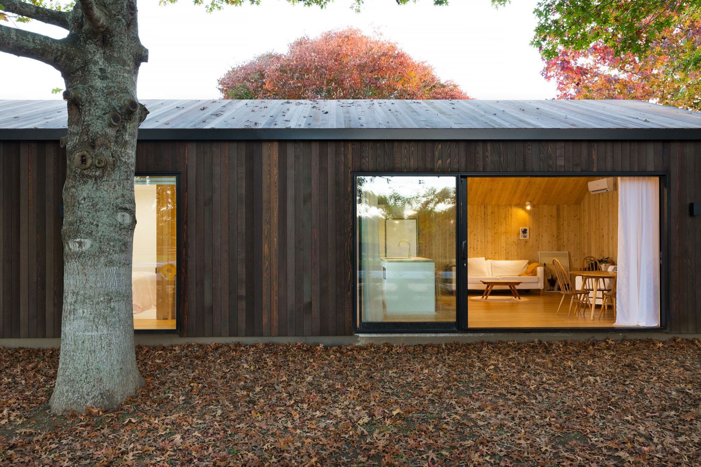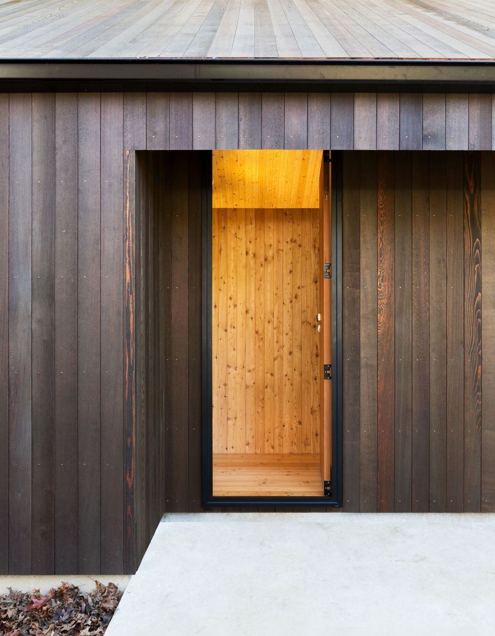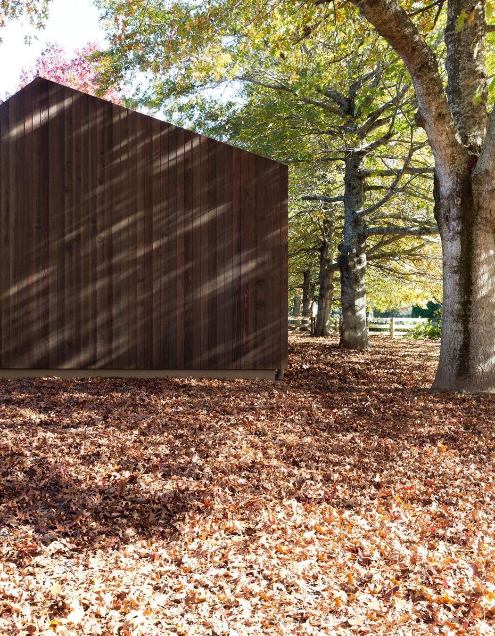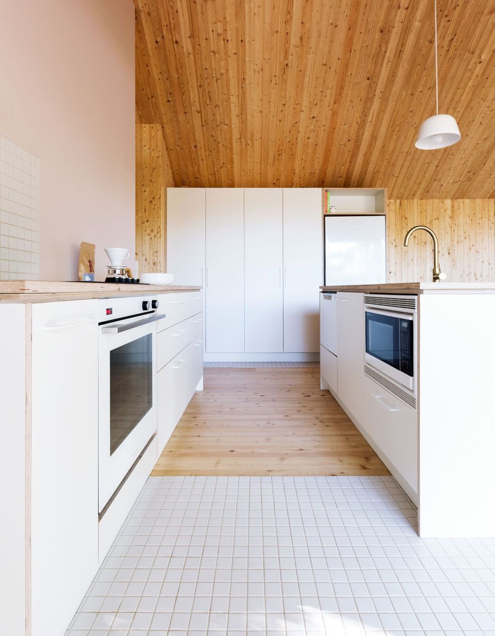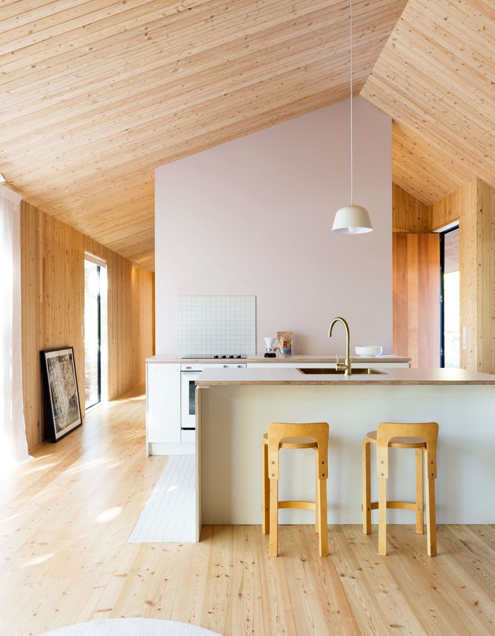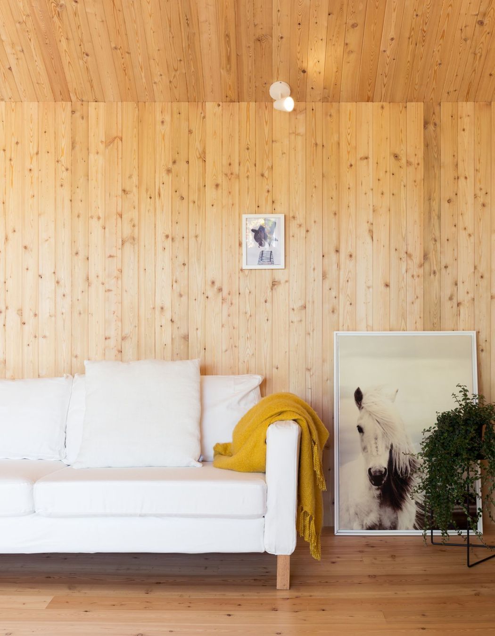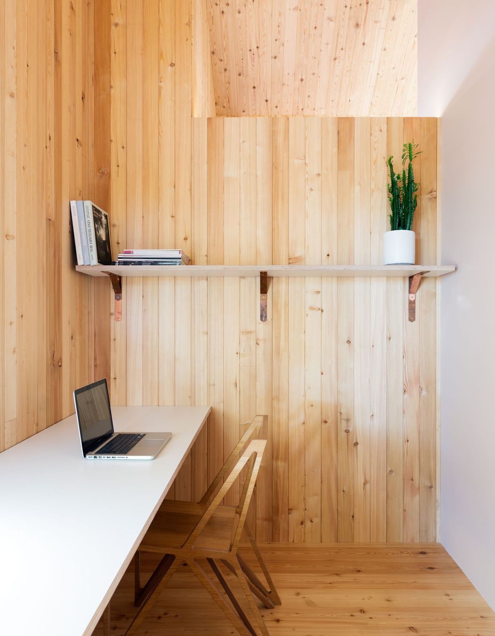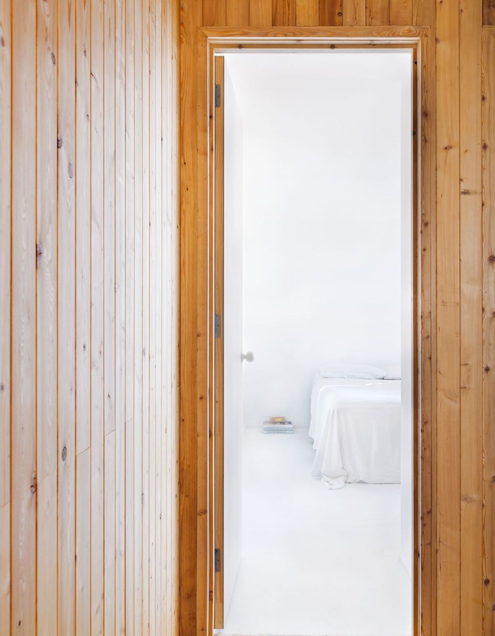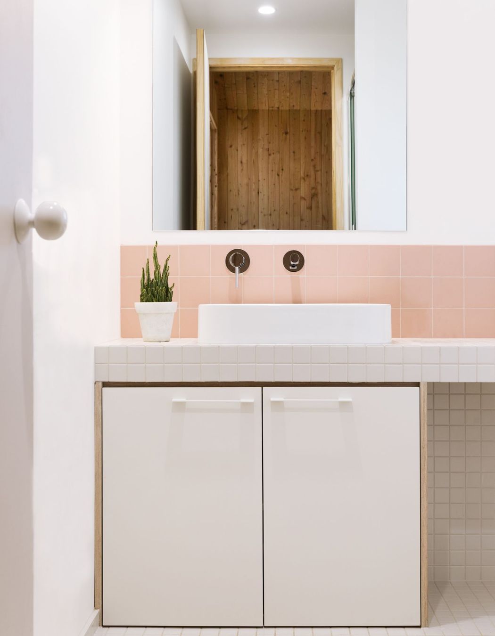About
The Cabin.
ArchiPro Project Summary - A harmonious dwelling that celebrates its natural surroundings with cedar timber siding, warm Siberian larch interiors, and strategically placed windows that frame the beauty of the adjacent tree-scape.
- Title:
- The Cabin
- Architectural Designer:
- Red Architecture
- Category:
- Residential/
- New Builds
Project Gallery
Views and Engagement
Professionals used

Red Architecture. Founded in 2009, we are a boutique architectural practice specialising in residential housing, commercial buildings and fitouts. We have been recognised for our work at the Architectural Designers New Zealand (ADNZ) awards, including the Supreme and People’s Choice awards for ‘Modern Barn Form’, a residential barn home located in rural Whatawhata.
Year Joined
2016
Established presence on ArchiPro.
Projects Listed
11
A portfolio of work to explore.
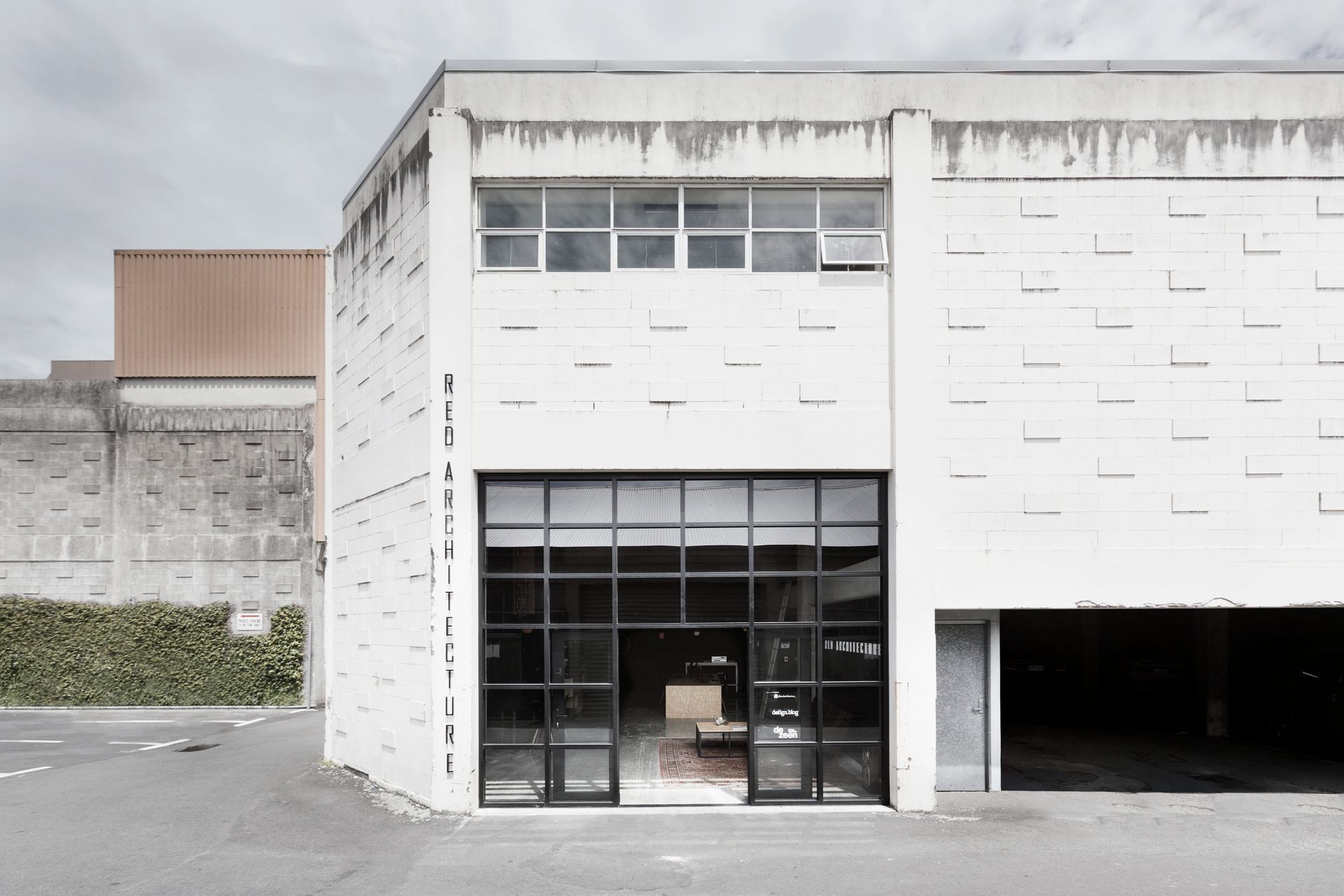
Red Architecture.
Profile
Projects
Contact
Other People also viewed
Why ArchiPro?
No more endless searching -
Everything you need, all in one place.Real projects, real experts -
Work with vetted architects, designers, and suppliers.Designed for New Zealand -
Projects, products, and professionals that meet local standards.From inspiration to reality -
Find your style and connect with the experts behind it.Start your Project
Start you project with a free account to unlock features designed to help you simplify your building project.
Learn MoreBecome a Pro
Showcase your business on ArchiPro and join industry leading brands showcasing their products and expertise.
Learn More