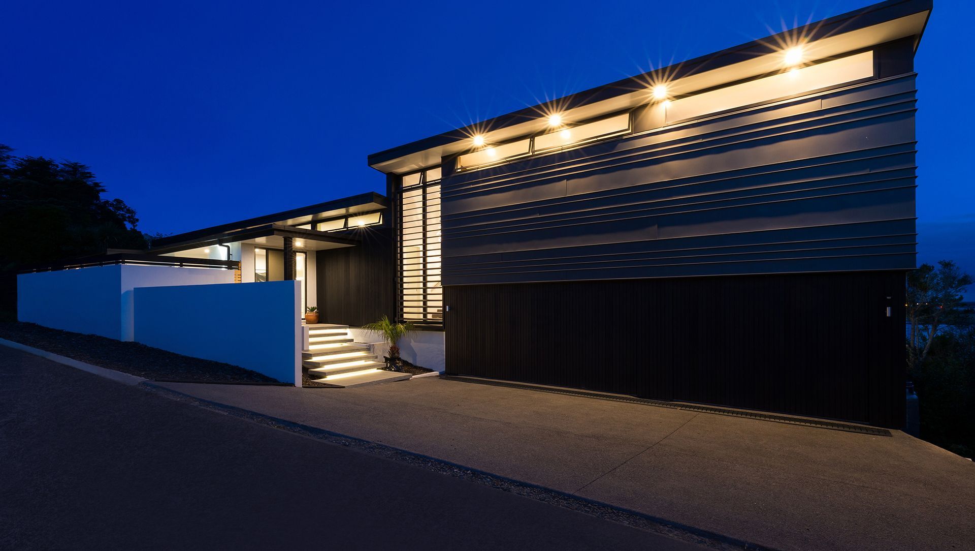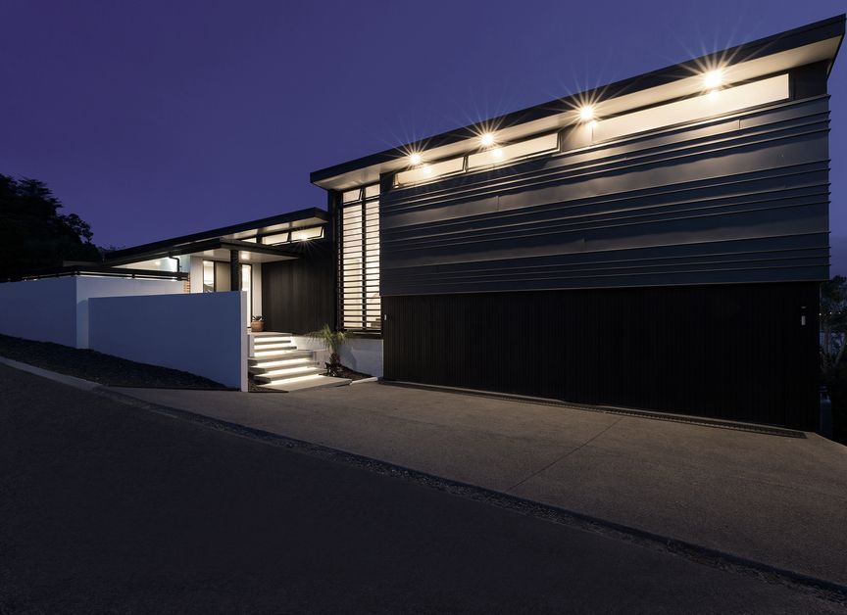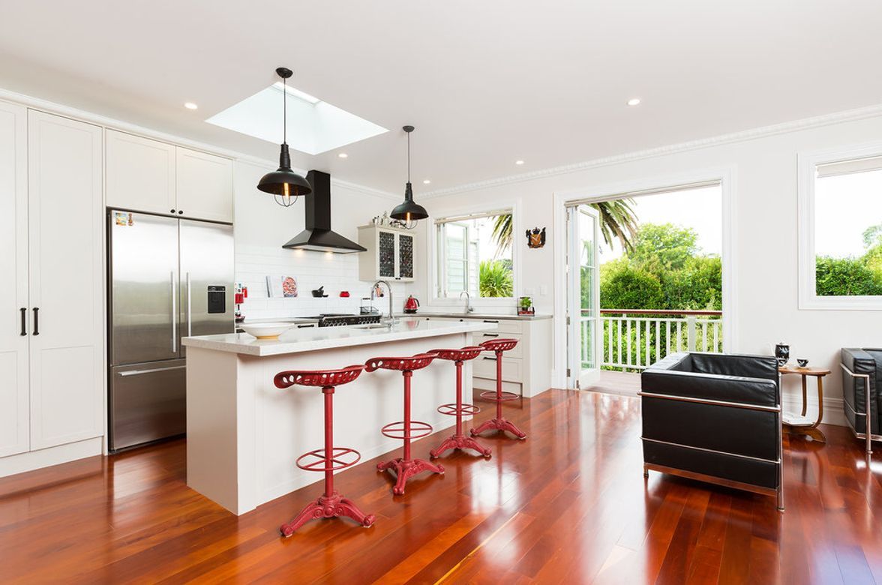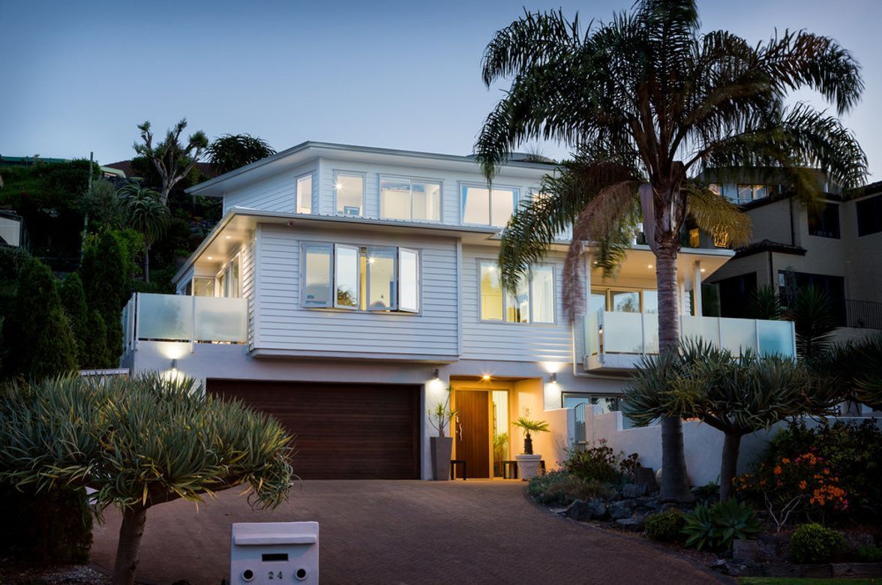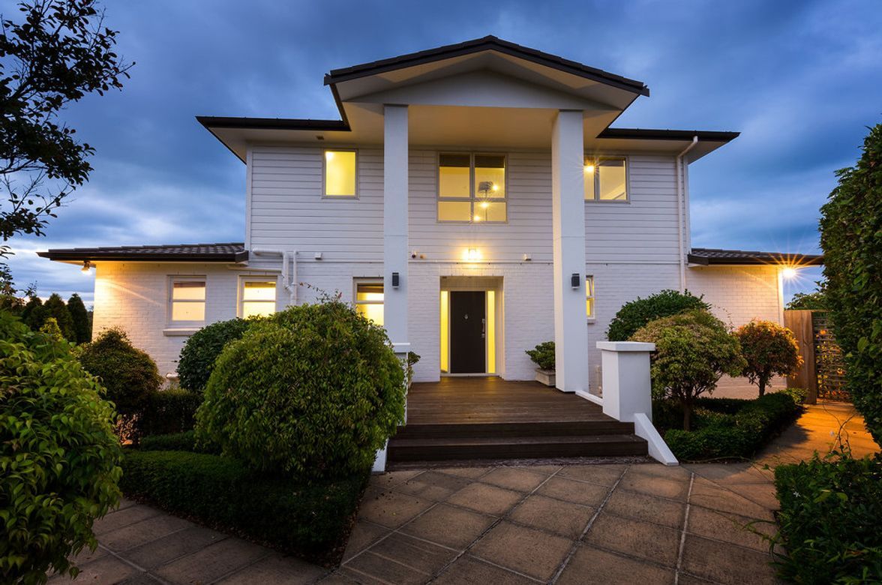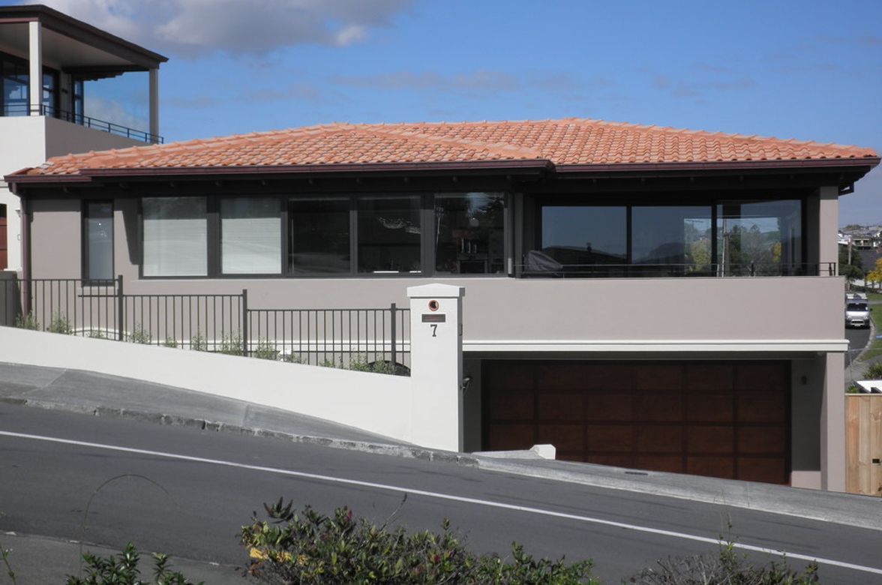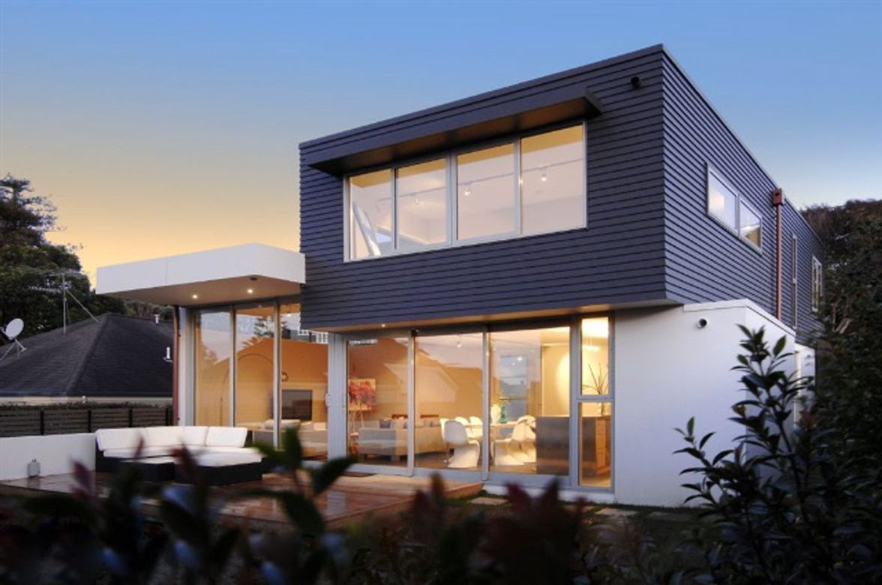About
Modern Cedar Home.
ArchiPro Project Summary - A modern cedar home featuring a unique design, extensive use of natural materials, and a seamless connection between indoor and outdoor spaces, all built on a challenging hillside site with careful planning and execution.
- Title:
- Modern Cedar Home
- Builder:
- PBM+C
- Category:
- Residential/
- New Builds
Project Gallery

Saran Place - Customer Testimonial
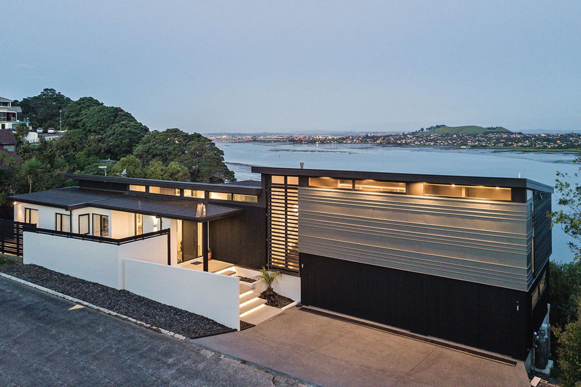
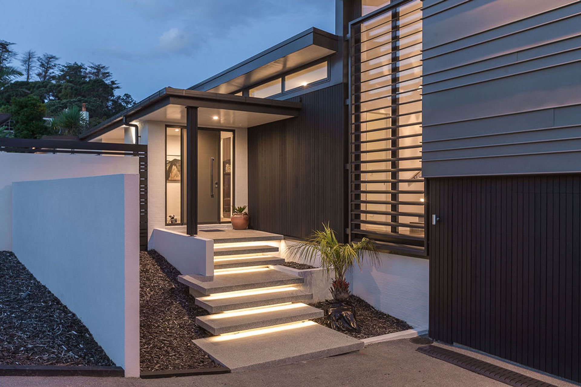
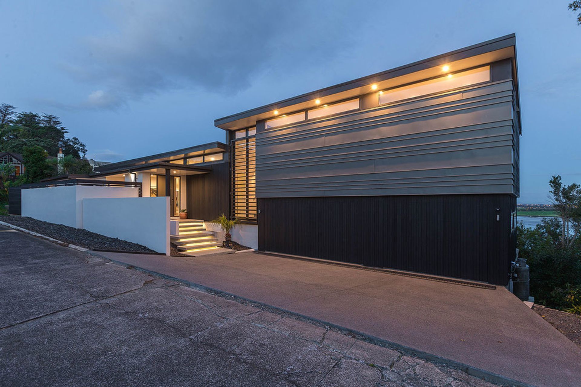
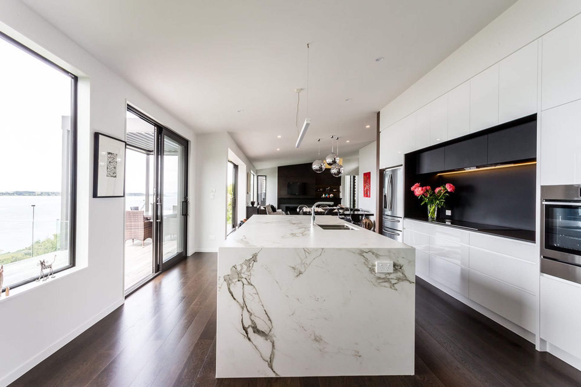
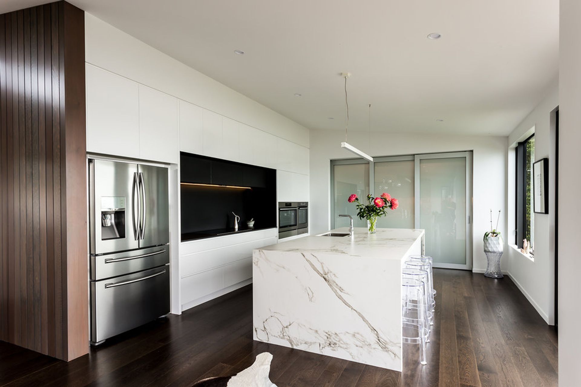
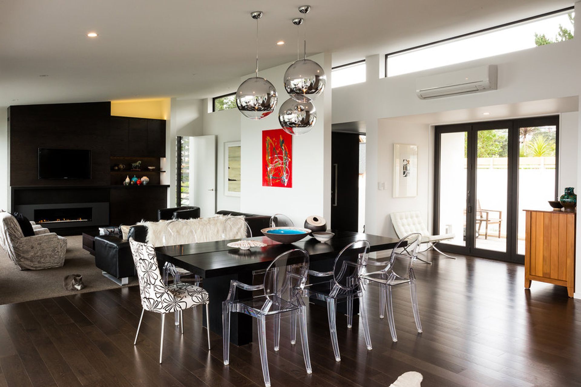
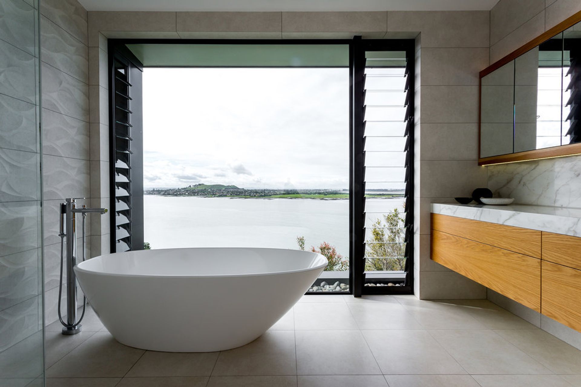
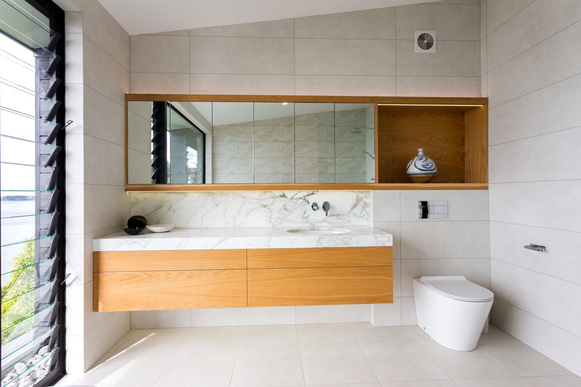
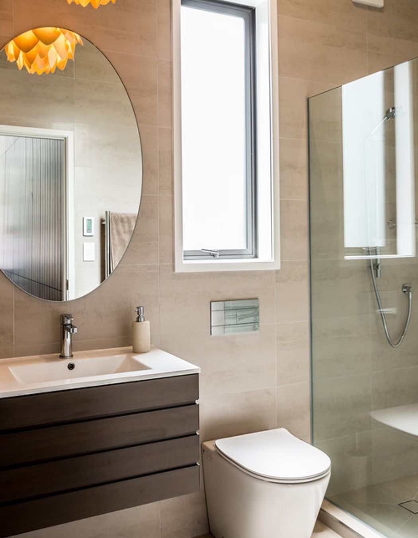
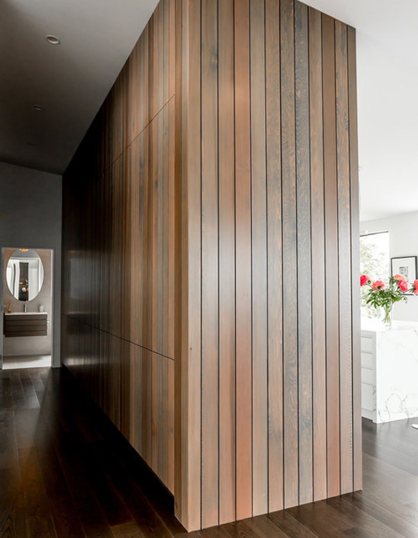
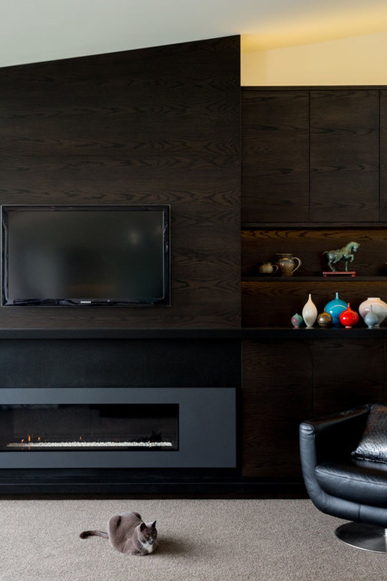
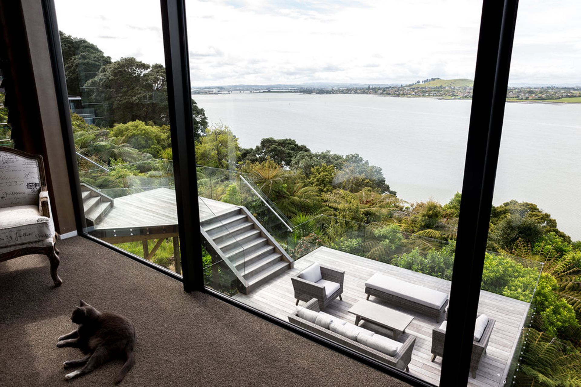
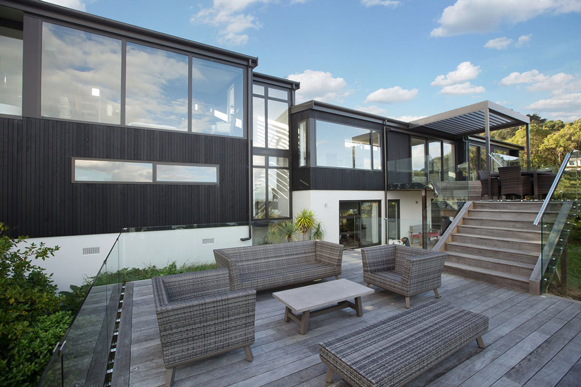
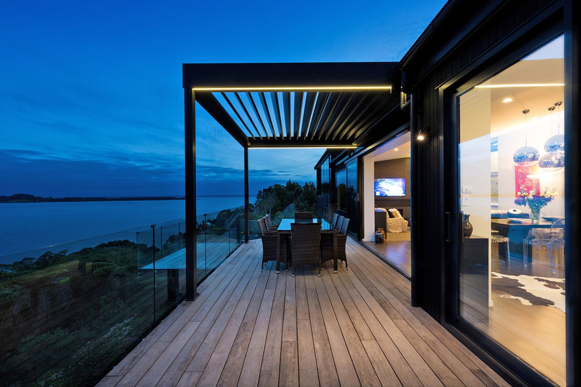
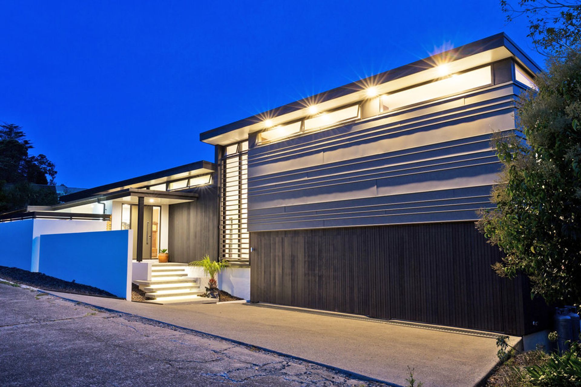

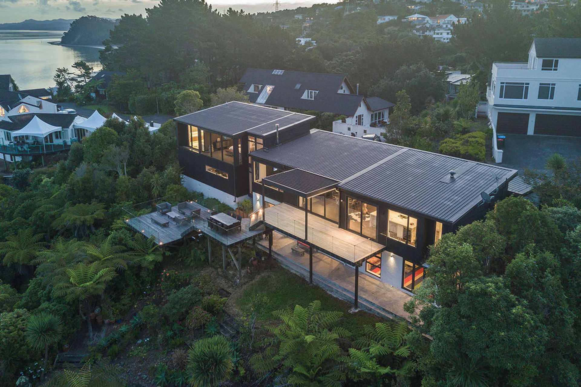

Views and Engagement
Professionals used

PBM+C. PBMC - Dedicated residential home builders
PBMC offer a dedicated residential building service to our customers to a level that most other new home builders won’t.
While we work on building your house or renovation project, we won’t work on anything else!
From the planning and estimating stage to building and project management of your new home building or house renovation, we put the time in every day, so that we can be there for you each step of the way.
House renovation or new home construction: our difference is in the detail
PPMC work closely alongside you to ensure your house plans and project specifications are in line with your budget and still achieve a high level of finish that is all you imagined it to be and more.
What we do best:
Since its inception, PBMC has excelled at the kind of projects that are quite complex and involve a fair amount of design and collaboration between the client, architect, and builder. As a job progresses various decisions and adjustment need to be made, often with the potential to either disrupt the construction schedule or even compromise the quality of the completed project.
Our experience confirms that a key to achieving a great result is maintaining close communication between these three. As a consequence we prefer to accept projects where the ability to communicate effectively creates additional value and where our experience is likely to make a significant difference.
Kieran Wilson of PBMC Ltd takes a unique and personal approach to each project.
“For me building is all about craftsmanship, which translates across to excellence in everything we do; from pricing to communication to planning and managing the building process to ensure every task is done to the highest standard, from start to finish.”— Kieran Wilson
Our values and why they matter:
Our core values at PBMC are the principles that guide how our team operates on a daily basis, how they make decisions in the course of their work, what they take pride in, and ultimately the quality of the finished project.
Integrity – we do what we say
Commitment – to exceptional quality
Teamwork – supporting each other
Communication – keeping the team informed
Excellence – in everything we undertake
We ensure that the subcontractors that we work with have similar values to ours. This helps to foster the same teamwork that we value inside our company, which helps ensure the success of our projects.
Year Joined
2022
Established presence on ArchiPro.
Projects Listed
7
A portfolio of work to explore.
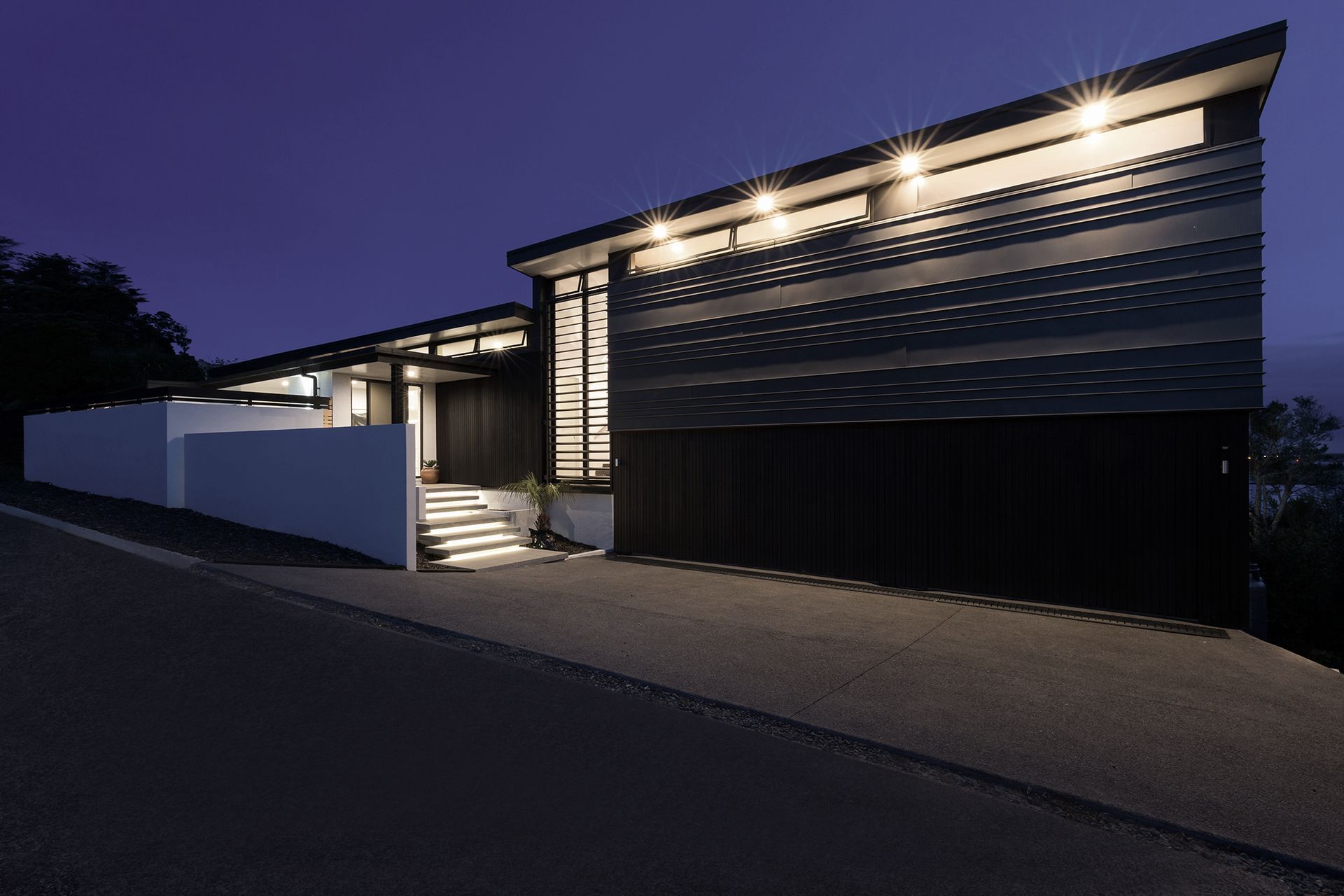
PBM+C.
Profile
Projects
Contact
Other People also viewed
Why ArchiPro?
No more endless searching -
Everything you need, all in one place.Real projects, real experts -
Work with vetted architects, designers, and suppliers.Designed for New Zealand -
Projects, products, and professionals that meet local standards.From inspiration to reality -
Find your style and connect with the experts behind it.Start your Project
Start you project with a free account to unlock features designed to help you simplify your building project.
Learn MoreBecome a Pro
Showcase your business on ArchiPro and join industry leading brands showcasing their products and expertise.
Learn More