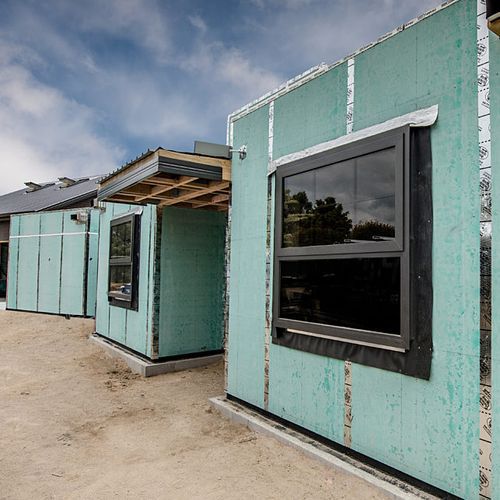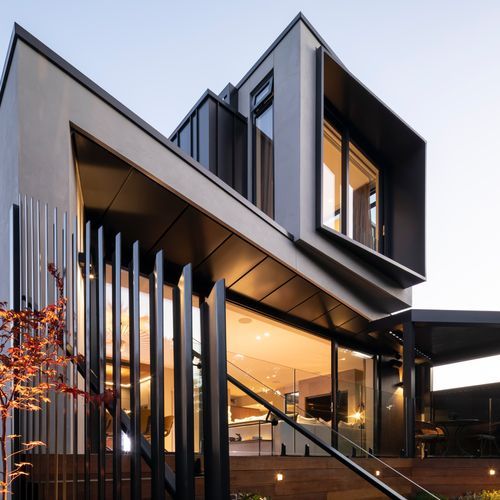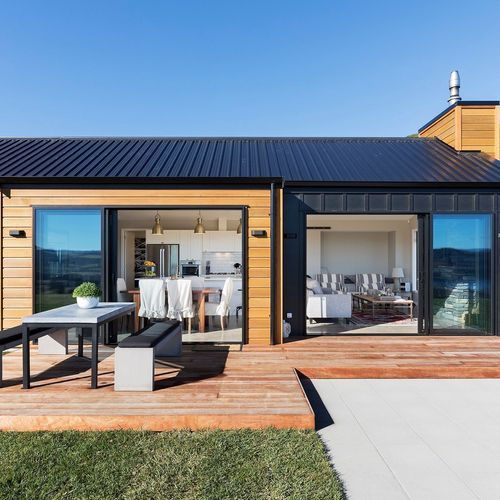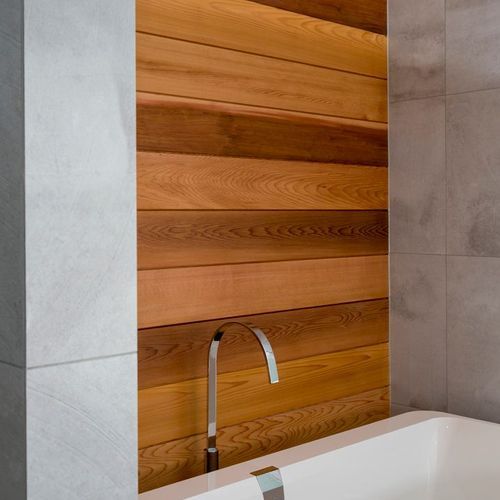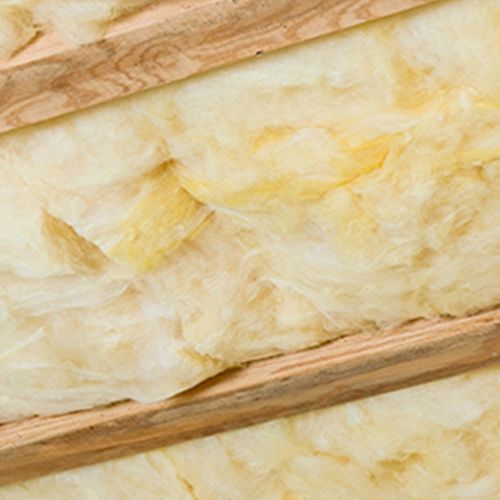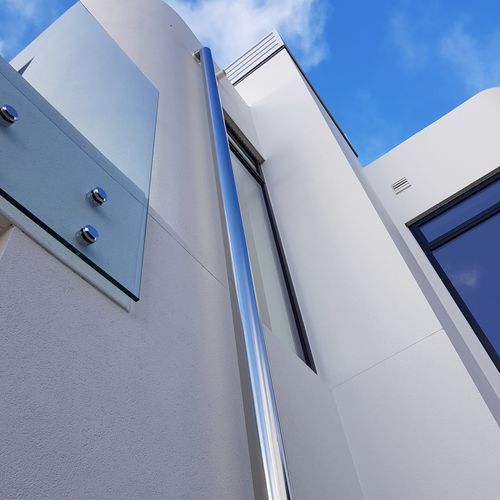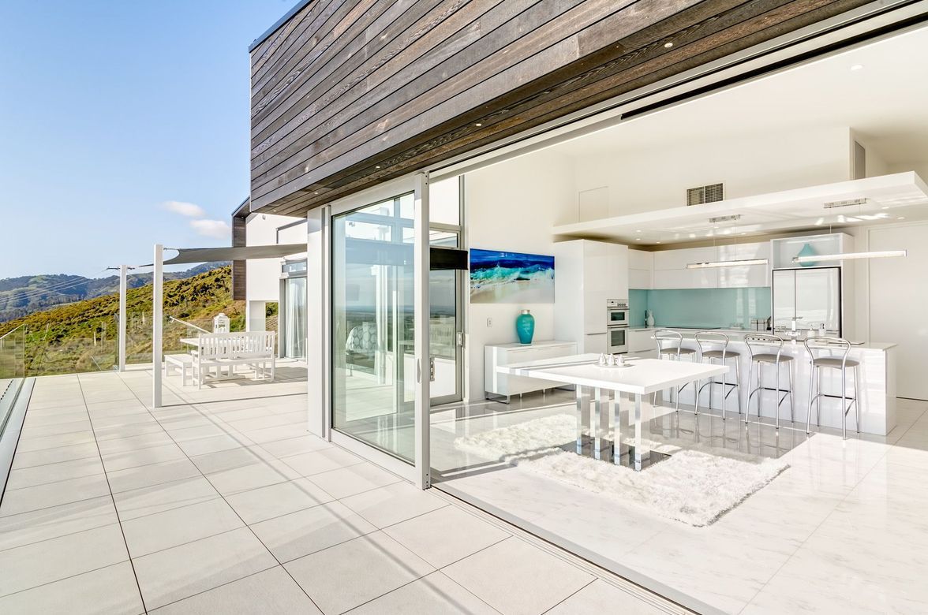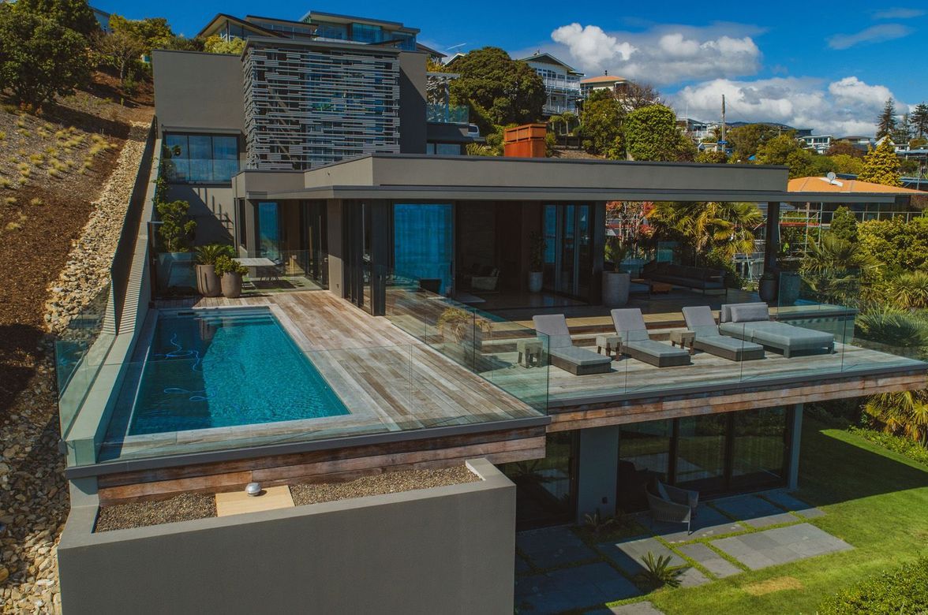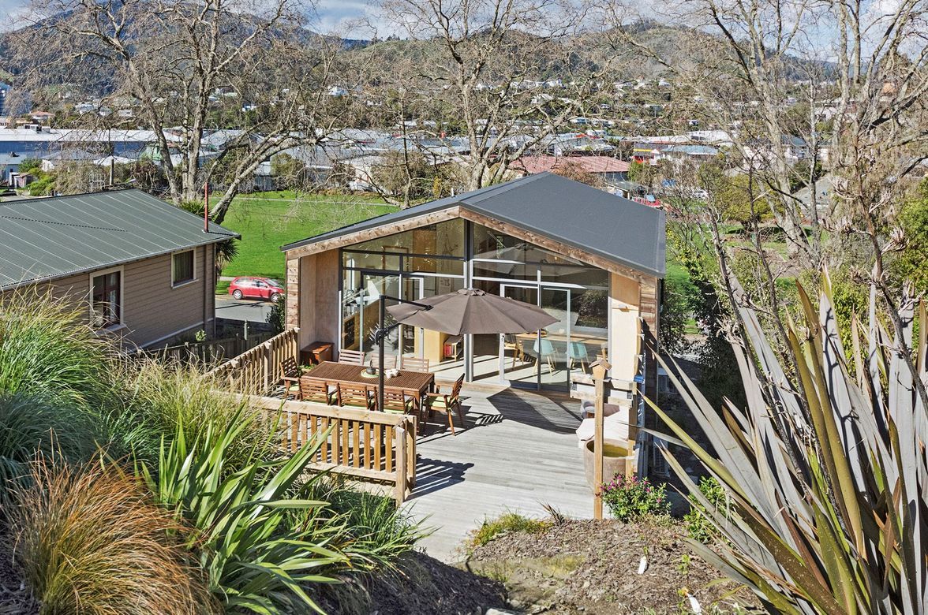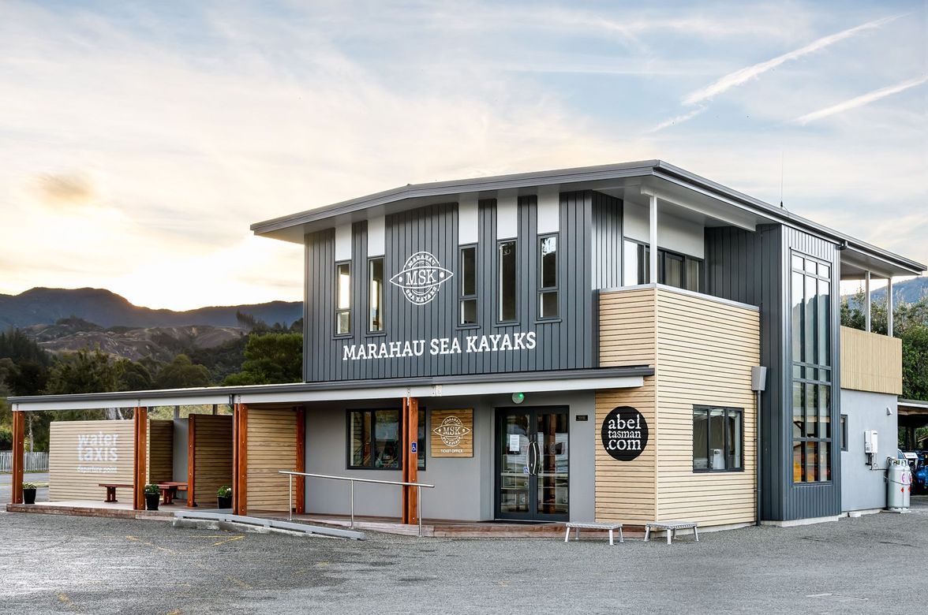Modern rural Motueka
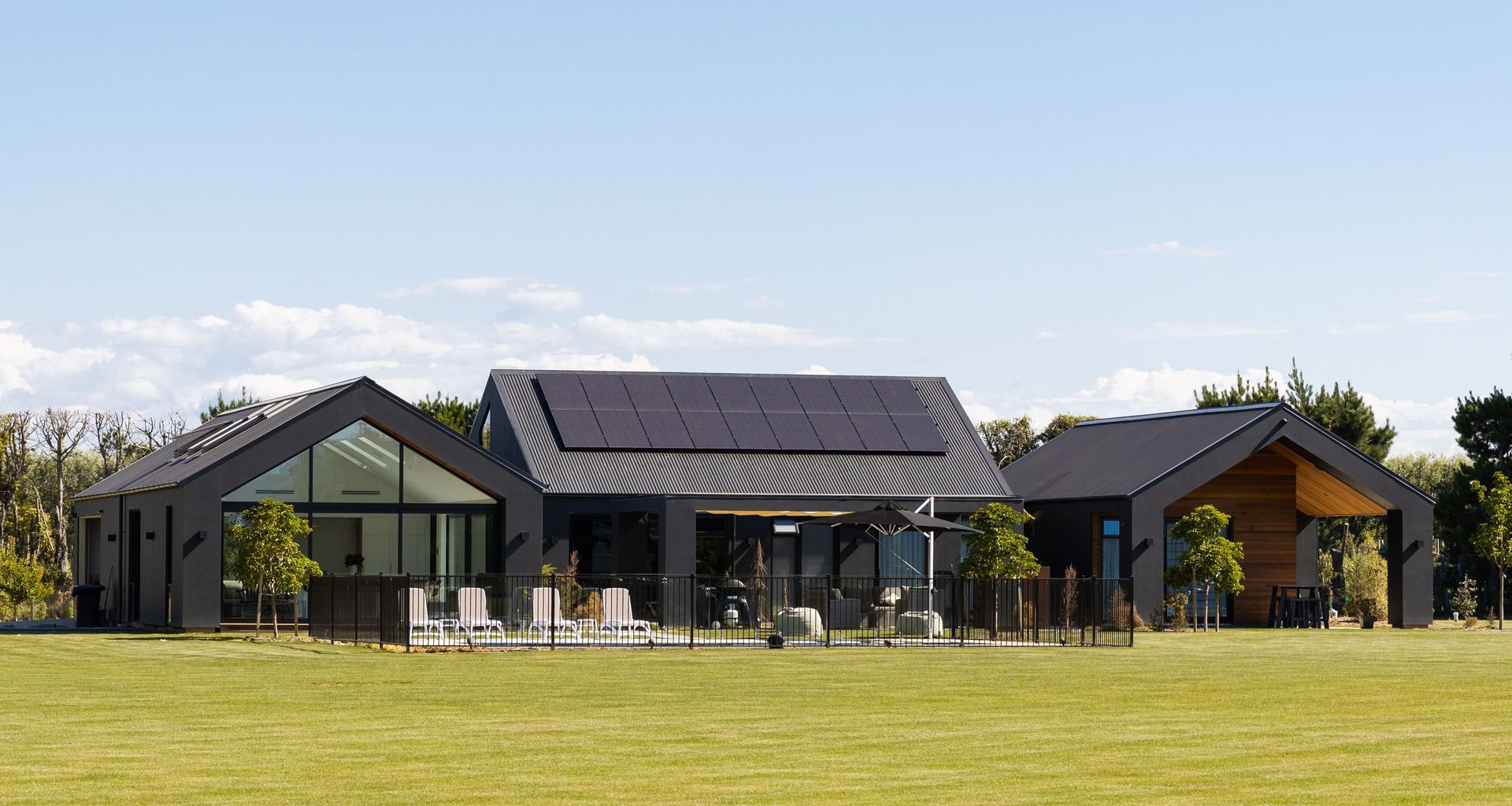
Welcome to Modern Rural Motueka, a captivating project brought to life by Stephan Meijer Architecture. Designed for our esteemed client, Ruben Fry, this contemporary masterpiece effortlessly blends the charm of a rural home with the sleekness of modern aesthetics. Completed in 2022, it stands as a testament to our commitment to excellence.
Spread across a generous flat section, this large-sized house embraces the natural beauty of its surroundings, offering breathtaking views at every turn. Like an artist's brushstroke, three separate wings complement each other, enhancing the sense of privacy and creating intimate corners for quiet reflection. With a nod to tradition and timeless elegance, this architectural marvel seamlessly combines classic building forms with a modern twist, resulting in a truly unique and unforgettable home.
Step inside and be captivated by the harmonious blend of natural materials and contemporary design. Our skilled craftsmen, alongside featured professionals such as Freeman Roofing, Resene, and Resene Construction Systems, have ensured every aspect of this project meets the highest standards. The integration of the INTEGRA Lightweight Concrete Facade System adds an element of sophistication, making this home a true work of art.
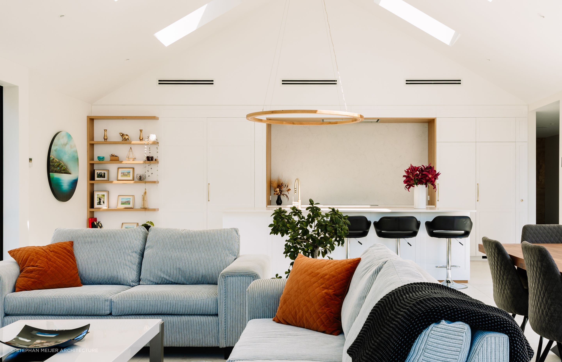
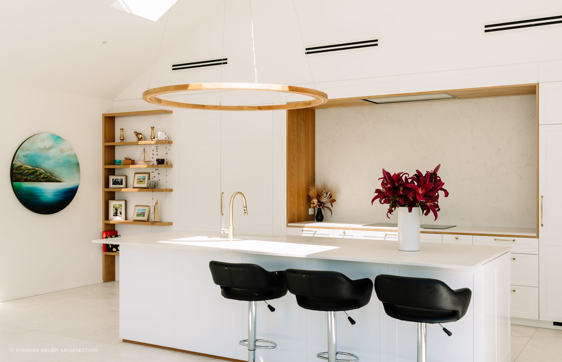
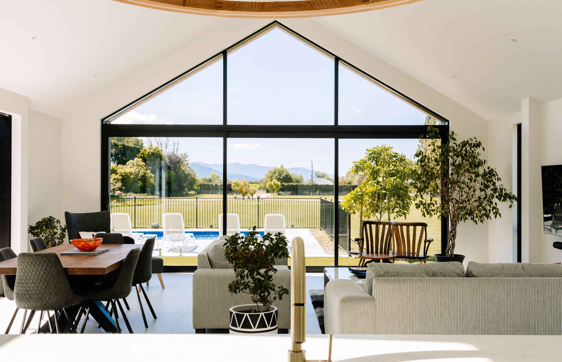
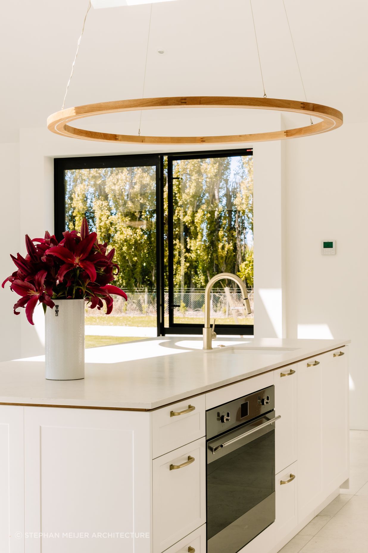
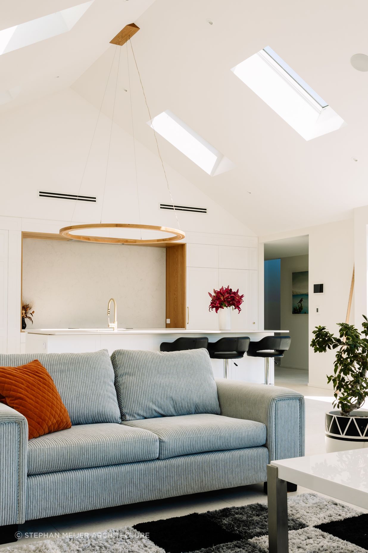
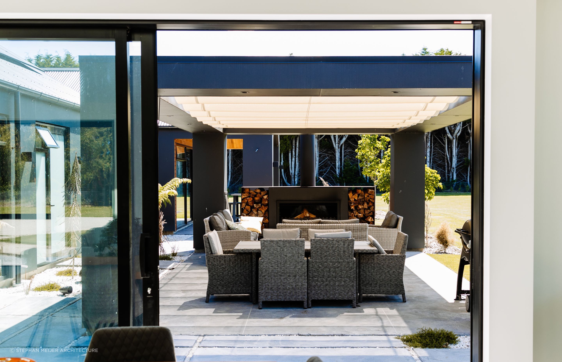
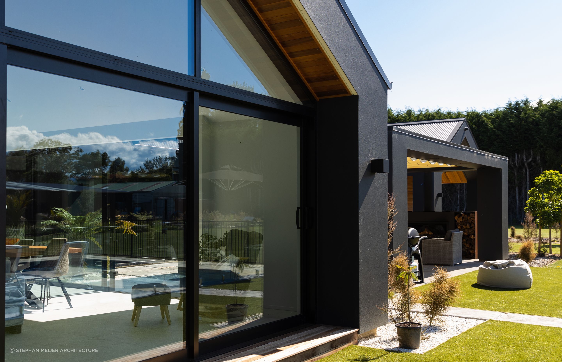
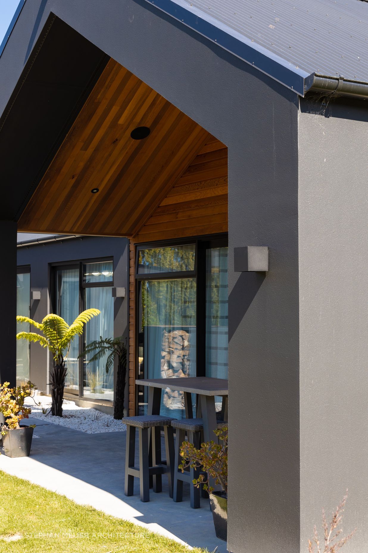
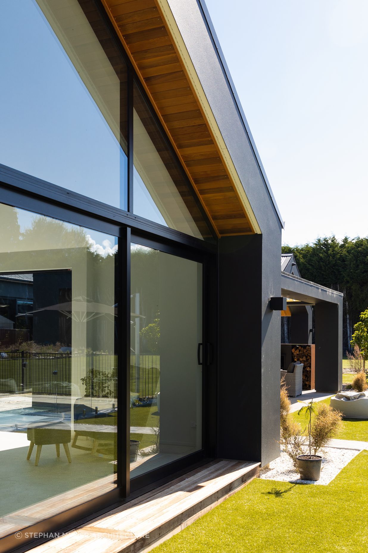
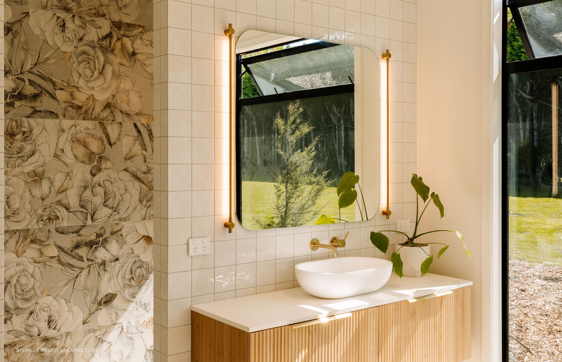
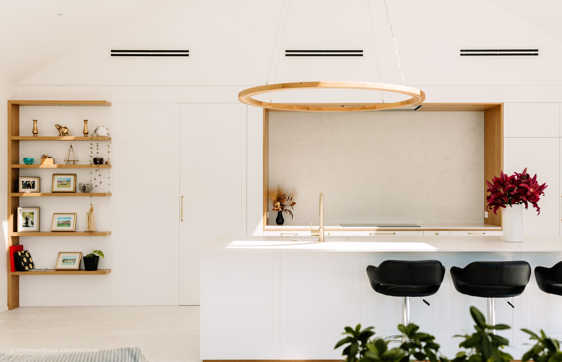
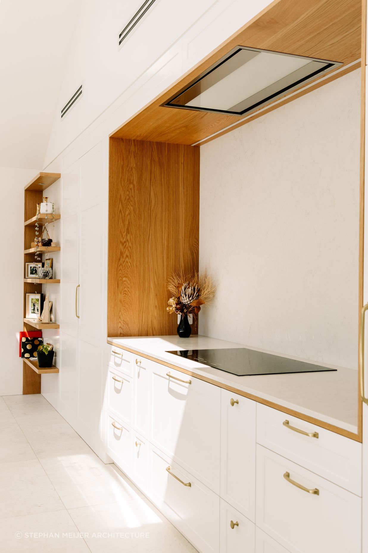
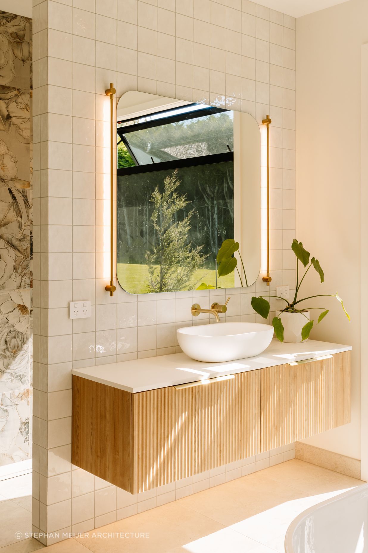
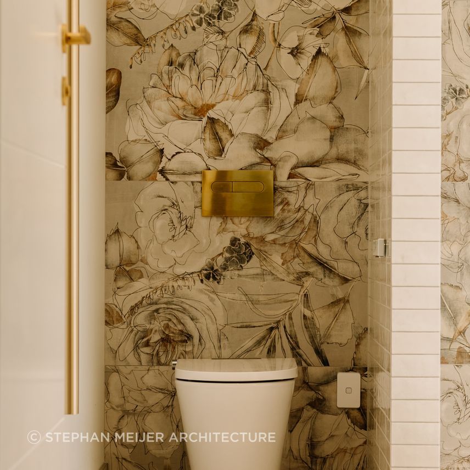
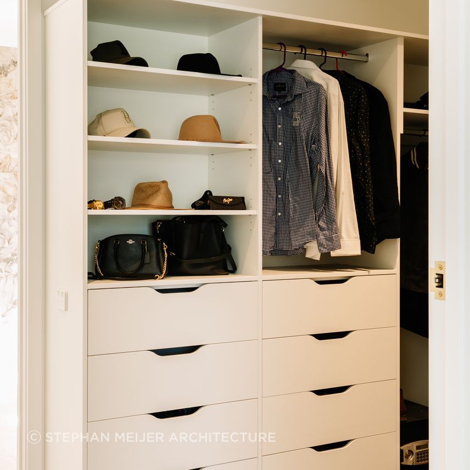
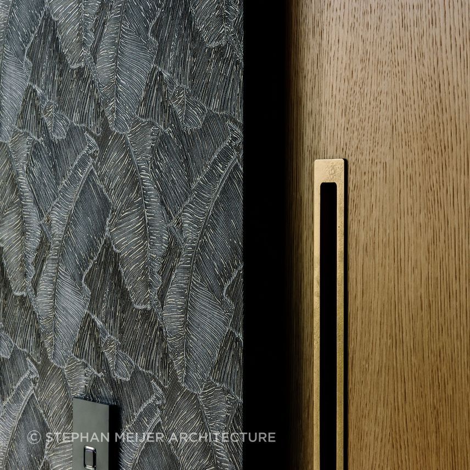
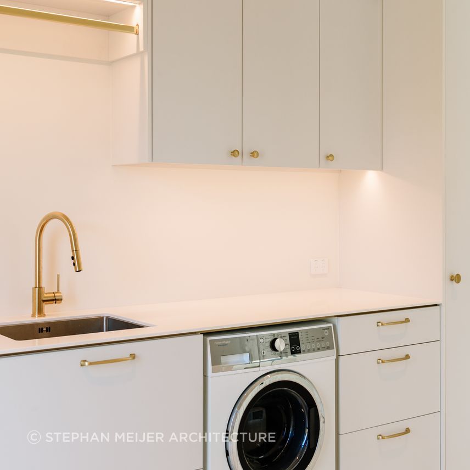
Products used in Modern rural Motueka
Professionals used in Modern rural Motueka
More projects by Stephan Meijer Architecture
About the
Professional
Stephan Meijer Architecture Ltd. is a renowned architectural firm recognized for its innovative designs and sustainable approach to building projects. Founded by Stephan Meijer, the firm has established a reputation for creating spaces that seamlessly blend functionality with aesthetics, catering to a diverse range of clients and project scopes. With a focus on environmentally conscious design principles, Stephan Meijer Architecture Ltd. prioritizes sustainability throughout all stages of the design and construction process, aiming to minimize environmental impact while maximizing efficiency and longevity.
One of the defining characteristics of Stephan Meijer Architecture Ltd. is its commitment to collaboration and client satisfaction. The firm places great emphasis on understanding the unique needs and aspirations of each client, working closely with them to translate their vision into reality. By fostering open communication and employing a holistic approach to design, Stephan Meijer Architecture Ltd. ensures that every project reflects the client's identity and values while surpassing expectations in terms of functionality, aesthetics, and sustainability.
Stephan Meijer Architecture Ltd. has garnered widespread acclaim for its diverse portfolio of projects, spanning residential, commercial, institutional, and cultural sectors. From sleek modern residences to iconic public buildings, each design showcases the firm's dedication to innovation, craftsmanship, and environmental stewardship. With a team of highly skilled architects and designers, Stephan Meijer Architecture Ltd. continues to push the boundaries of architectural excellence, shaping the built environment in meaningful and impactful ways.
Please browse or website for lots of useful information located on the Free downloads tab and of course some of our past work in projects.
Enhancing People and Places!
- Year founded2006
- ArchiPro Member since2019
- Follow
- Locations
- More information
Why ArchiPro?
No more endless searching -
Everything you need, all in one place.Real projects, real experts -
Work with vetted architects, designers, and suppliers.Designed for New Zealand -
Projects, products, and professionals that meet local standards.From inspiration to reality -
Find your style and connect with the experts behind it.Start your Project
Start you project with a free account to unlock features designed to help you simplify your building project.
Learn MoreBecome a Pro
Showcase your business on ArchiPro and join industry leading brands showcasing their products and expertise.
Learn More