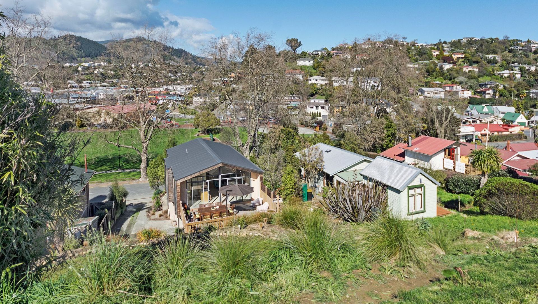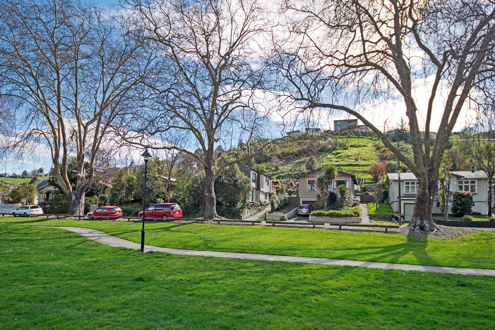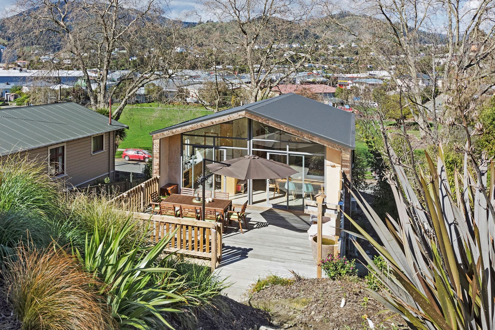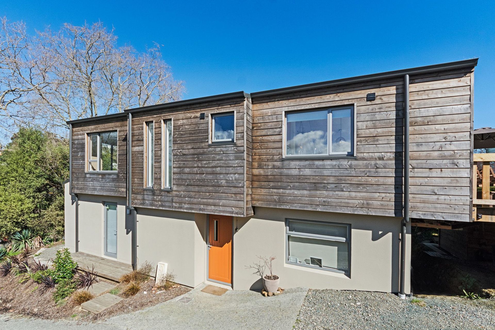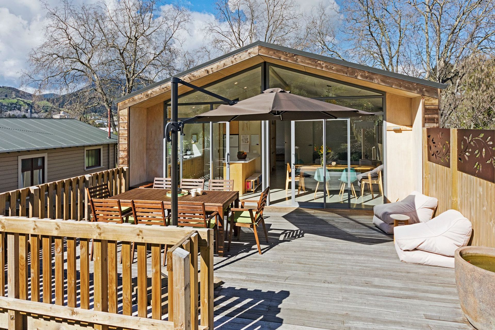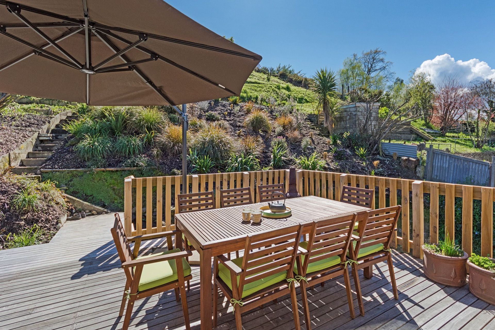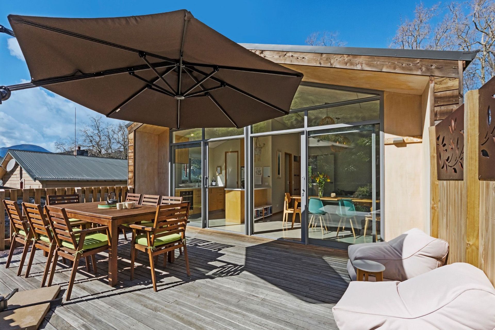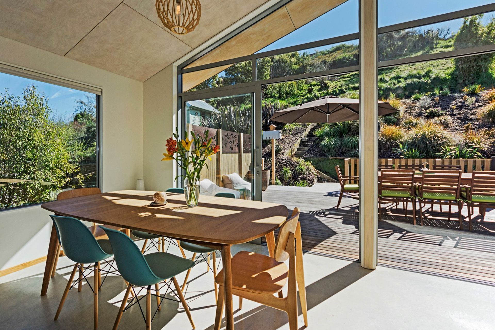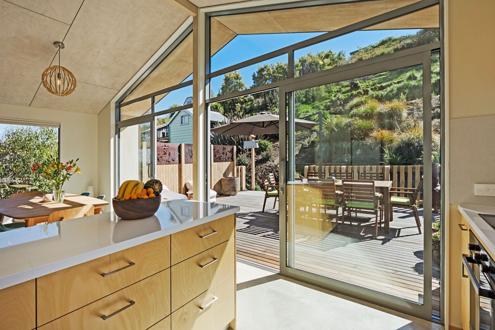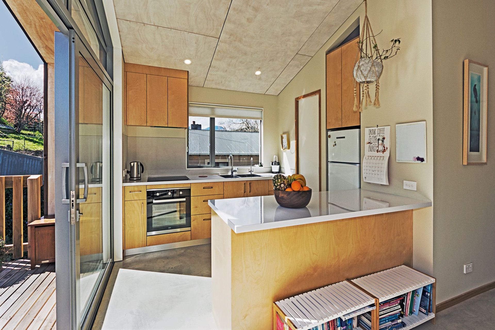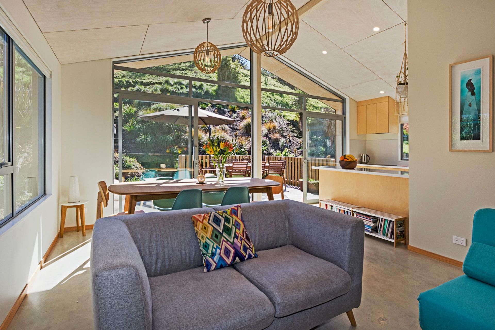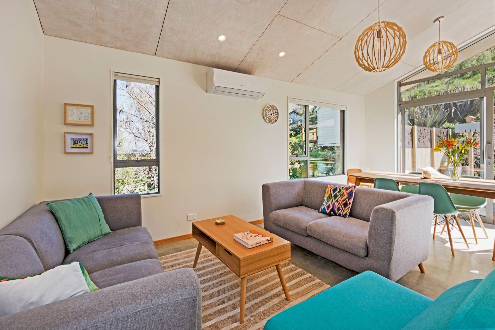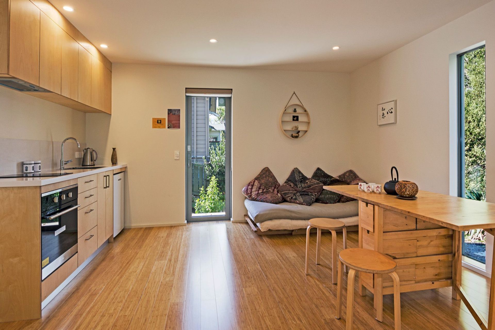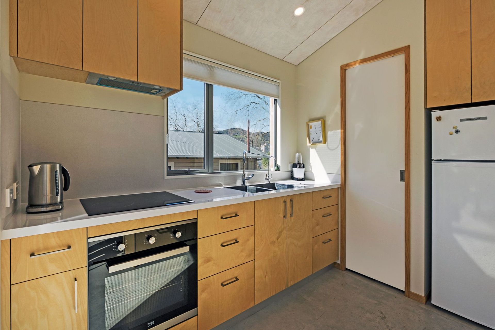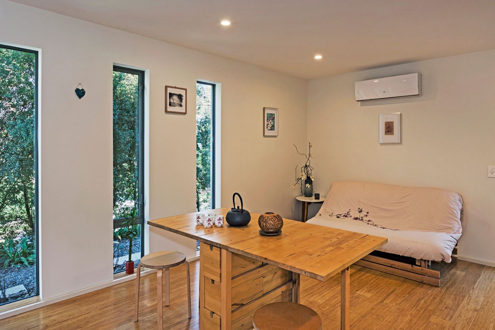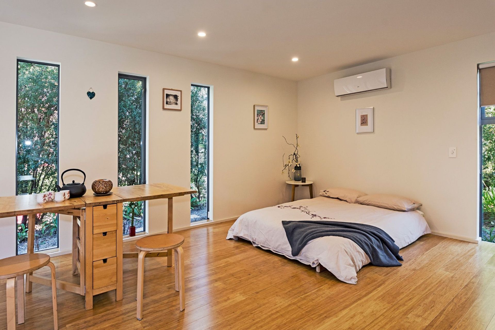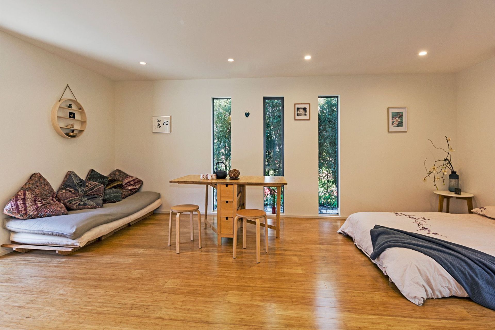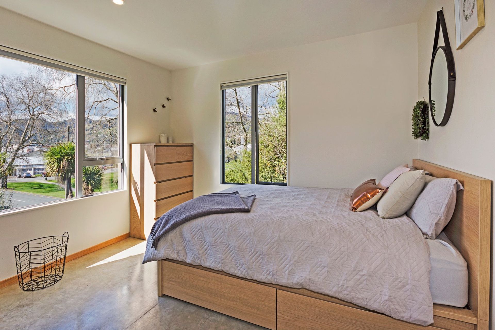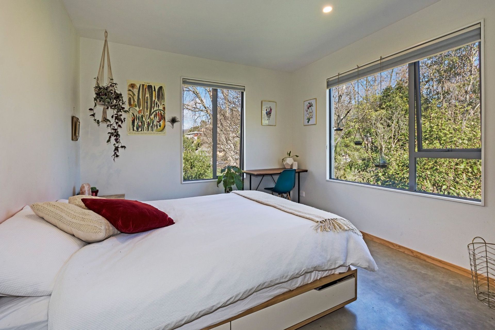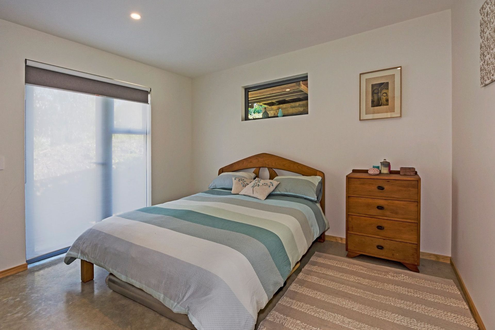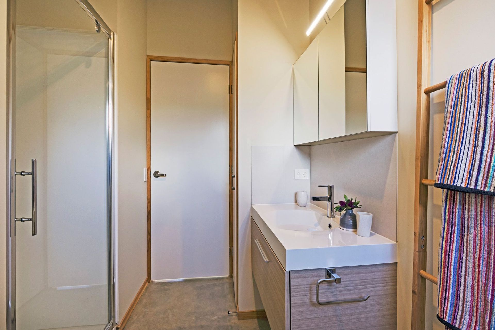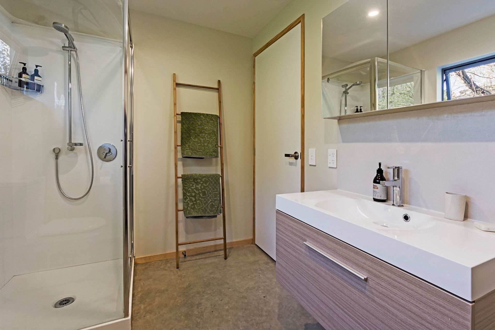About
Hastings Home Nelson.
ArchiPro Project Summary - Modern two-unit residence designed for the Meijer Family Trust, featuring energy-efficient insulation, soundproof ICF blockwork, and stunning glass elevation for optimal solar warming and panoramic views.
- Title:
- Hastings Street Home, Nelson
- Architect:
- Stephan Meijer Architecture
- Category:
- Residential/
- New Builds
- Completed:
- 2016
- Price range:
- $0.25m - $0.5m
- Building style:
- Modern
- Client:
- Meijer Family trust
Project Gallery
Views and Engagement
Products used
Professionals used

Stephan Meijer Architecture.
Stephan Meijer Architecture Ltd. is a renowned architectural firm recognized for its innovative designs and sustainable approach to building projects. Founded by Stephan Meijer, the firm has established a reputation for creating spaces that seamlessly blend functionality with aesthetics, catering to a diverse range of clients and project scopes. With a focus on environmentally conscious design principles, Stephan Meijer Architecture Ltd. prioritizes sustainability throughout all stages of the design and construction process, aiming to minimize environmental impact while maximizing efficiency and longevity.
One of the defining characteristics of Stephan Meijer Architecture Ltd. is its commitment to collaboration and client satisfaction. The firm places great emphasis on understanding the unique needs and aspirations of each client, working closely with them to translate their vision into reality. By fostering open communication and employing a holistic approach to design, Stephan Meijer Architecture Ltd. ensures that every project reflects the client's identity and values while surpassing expectations in terms of functionality, aesthetics, and sustainability.
Stephan Meijer Architecture Ltd. has garnered widespread acclaim for its diverse portfolio of projects, spanning residential, commercial, institutional, and cultural sectors. From sleek modern residences to iconic public buildings, each design showcases the firm's dedication to innovation, craftsmanship, and environmental stewardship. With a team of highly skilled architects and designers, Stephan Meijer Architecture Ltd. continues to push the boundaries of architectural excellence, shaping the built environment in meaningful and impactful ways.
Please browse or website for lots of useful information located on the Free downloads tab and of course some of our past work in projects.
Enhancing People and Places!
Founded
2006
Established presence in the industry.
Projects Listed
10
A portfolio of work to explore.
Responds within
12hr
Typically replies within the stated time.
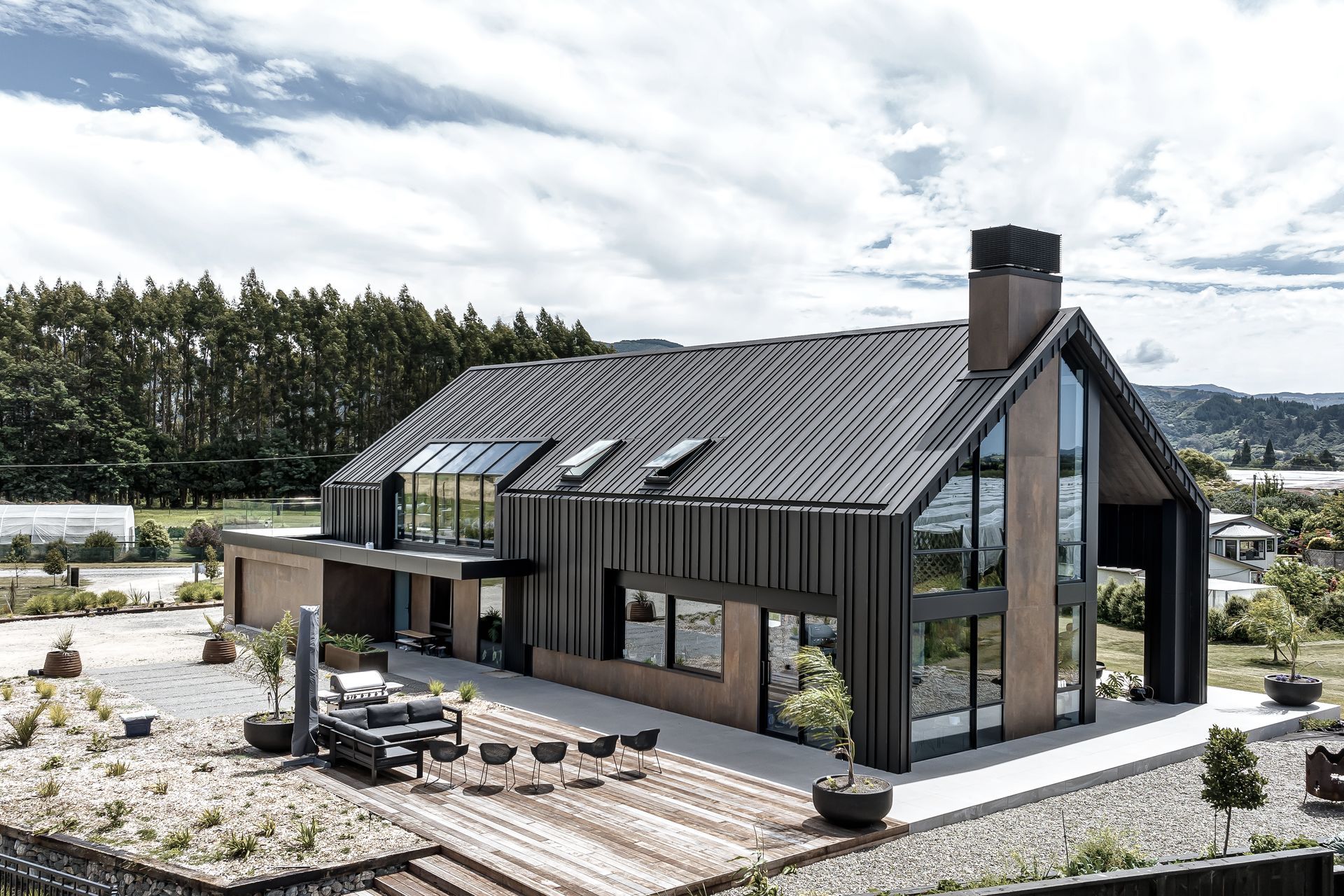
Stephan Meijer Architecture.
Profile
Projects
Contact
Project Portfolio
Other People also viewed
Why ArchiPro?
No more endless searching -
Everything you need, all in one place.Real projects, real experts -
Work with vetted architects, designers, and suppliers.Designed for New Zealand -
Projects, products, and professionals that meet local standards.From inspiration to reality -
Find your style and connect with the experts behind it.Start your Project
Start you project with a free account to unlock features designed to help you simplify your building project.
Learn MoreBecome a Pro
Showcase your business on ArchiPro and join industry leading brands showcasing their products and expertise.
Learn More