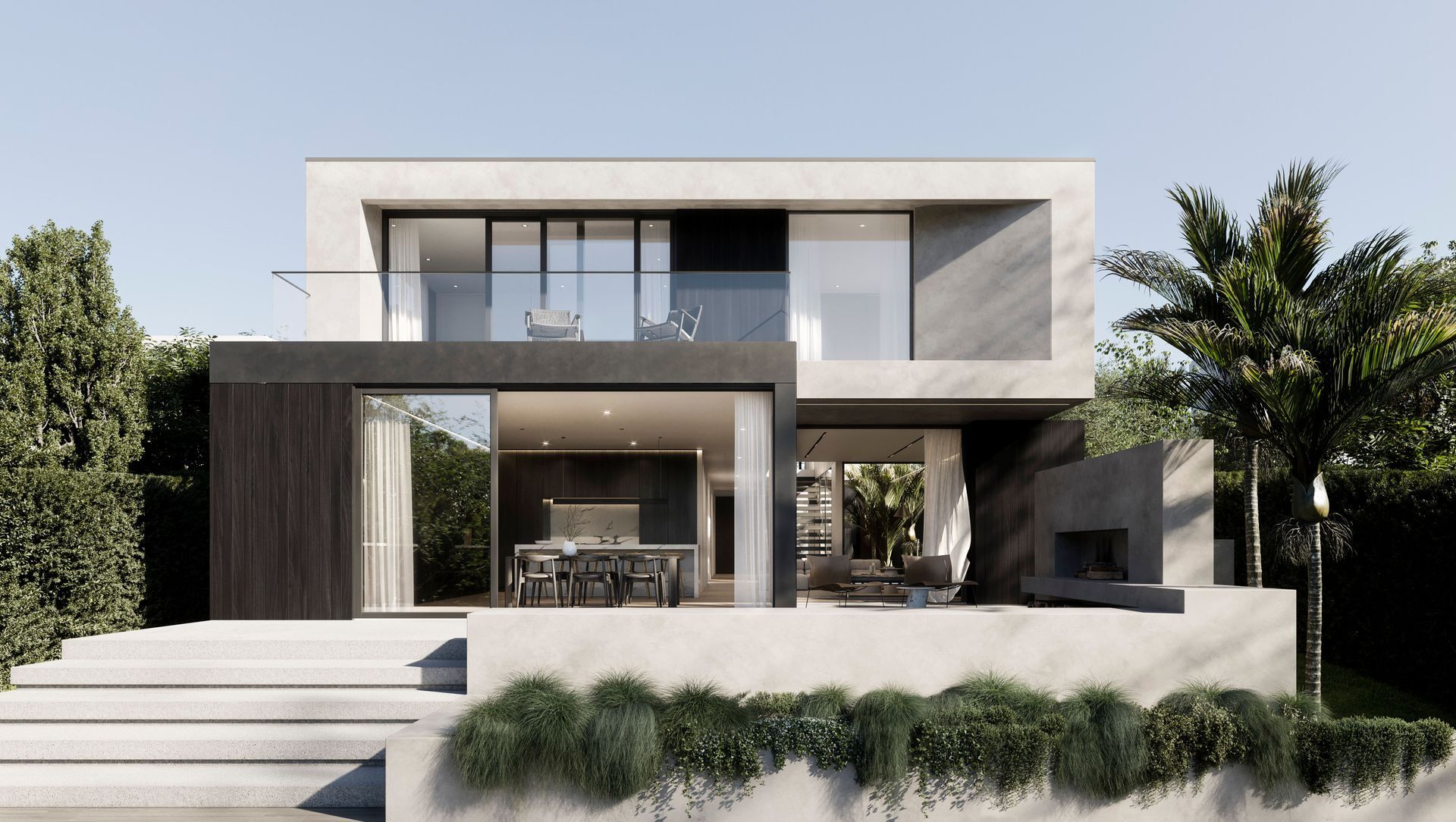About
Mona House.
ArchiPro Project Summary - Contemporary minimalist residence featuring a central pocket courtyard and seamless integration with the Tuscany Estate Valley landscape.
- Title:
- Mona House
- Architectural Designer:
- Shape Architects
- Category:
- Residential/
- New Builds
- Region:
- Flat Bush, Auckland, NZ
- Completed:
- 2024
- Price range:
- $1m - $2m
- Building style:
- Contemporary
- Client:
- Mona and Billa
- Photographers:
- Shape Architects
Project Gallery
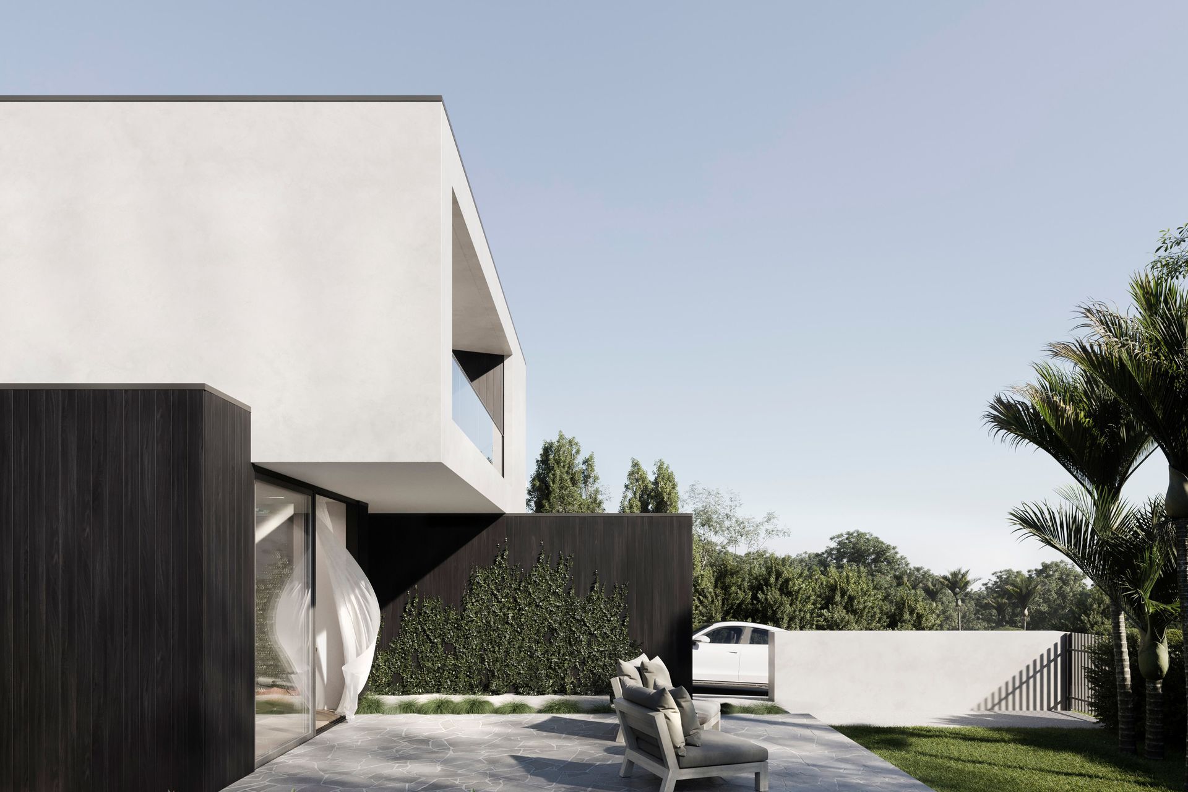
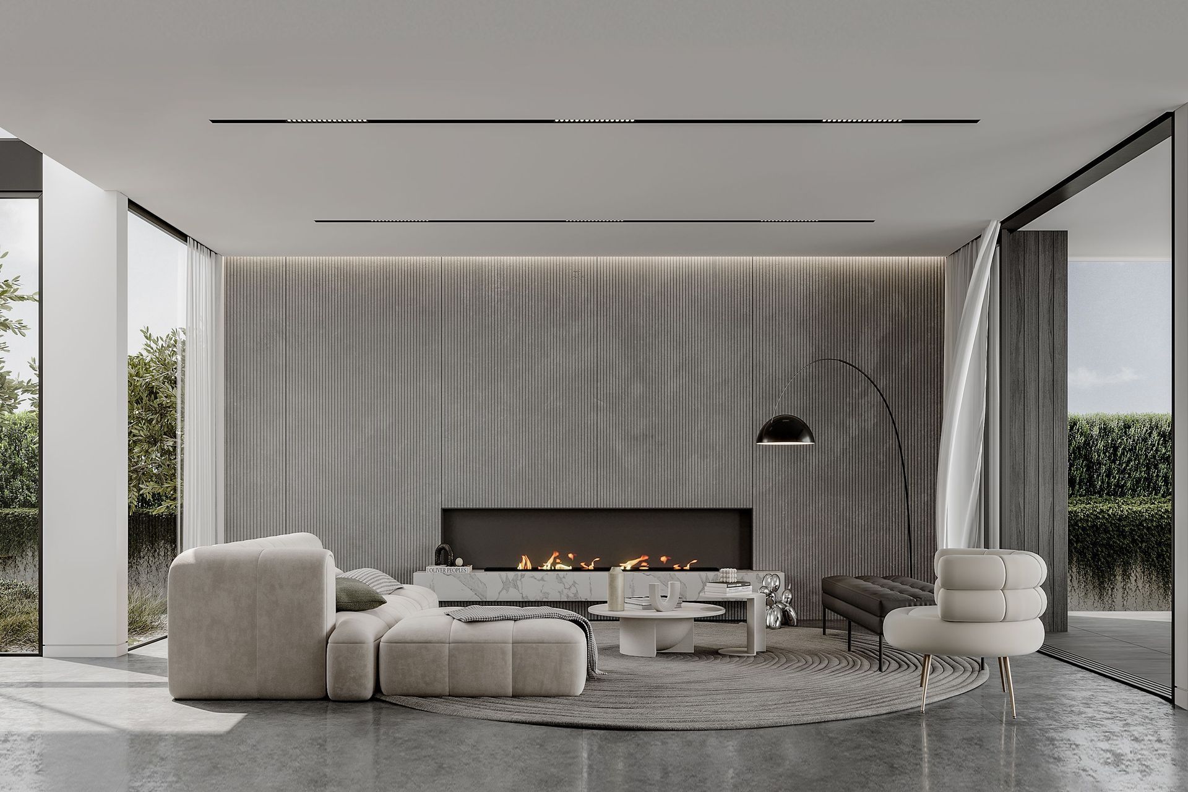
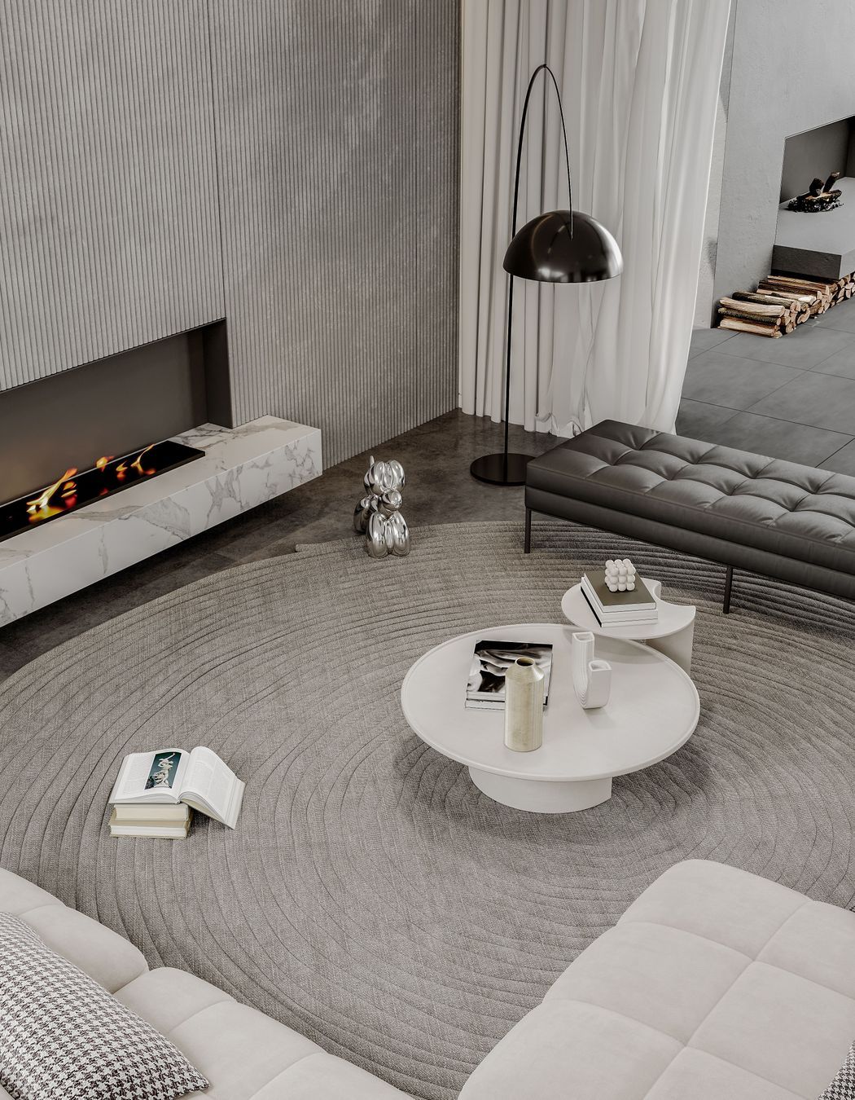
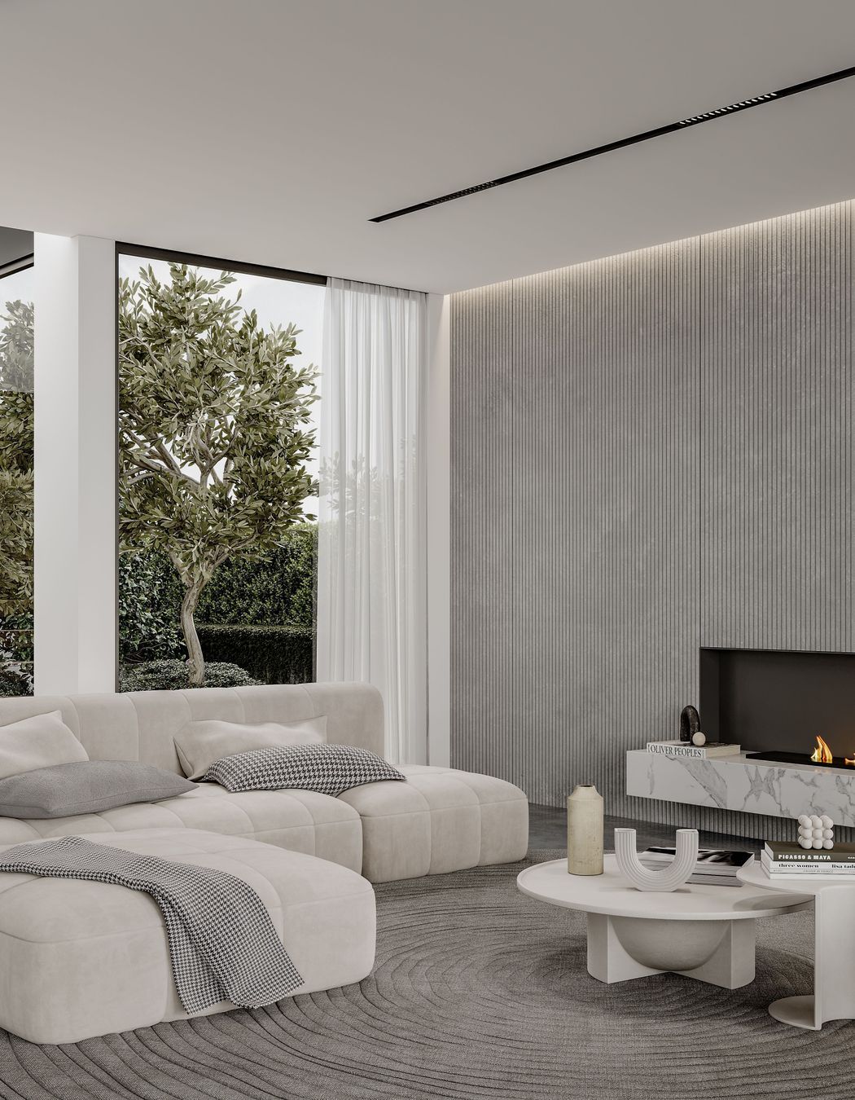
Views and Engagement
Professionals used

Shape Architects. We are Shape, an architectural design studio based in Auckland, New Zealand.
The practice is a design-led and client focused studio specializing in residential architecture ranging from large scale subdivision to luxury townhouse developments to premium lifestyle homes.
Our team consists of Registered Architects & Architectural Designers with extensive building experience throughout many years in the industry.
The studio approaches every project with a commitment to design excellence and a thoughtful consideration of site and place. Every design we do is bespoke, and no two projects are the same. This is because no two clients and no two sites are either.
This process involves a collaborative approach, working with and alongside the client to intricately explore notions of design, context, layout, space, light, history, culture, and materiality. We pride ourselves on being able to holistically design and solve a complex of architectural issues to deliver a project that is both appropriate to its context yet seamlessly integrated into the manner in which our clients prefer to live.
We thank and are grateful for our ever-growing network of clients and we look forward to sitting down with new clients to discuss ways we can help their next project take shape.
Plan. Design. Consent. Build.
Shape offers a range of services that cover every step of your project’s journey.
Year Joined
2022
Established presence on ArchiPro.
Projects Listed
9
A portfolio of work to explore.
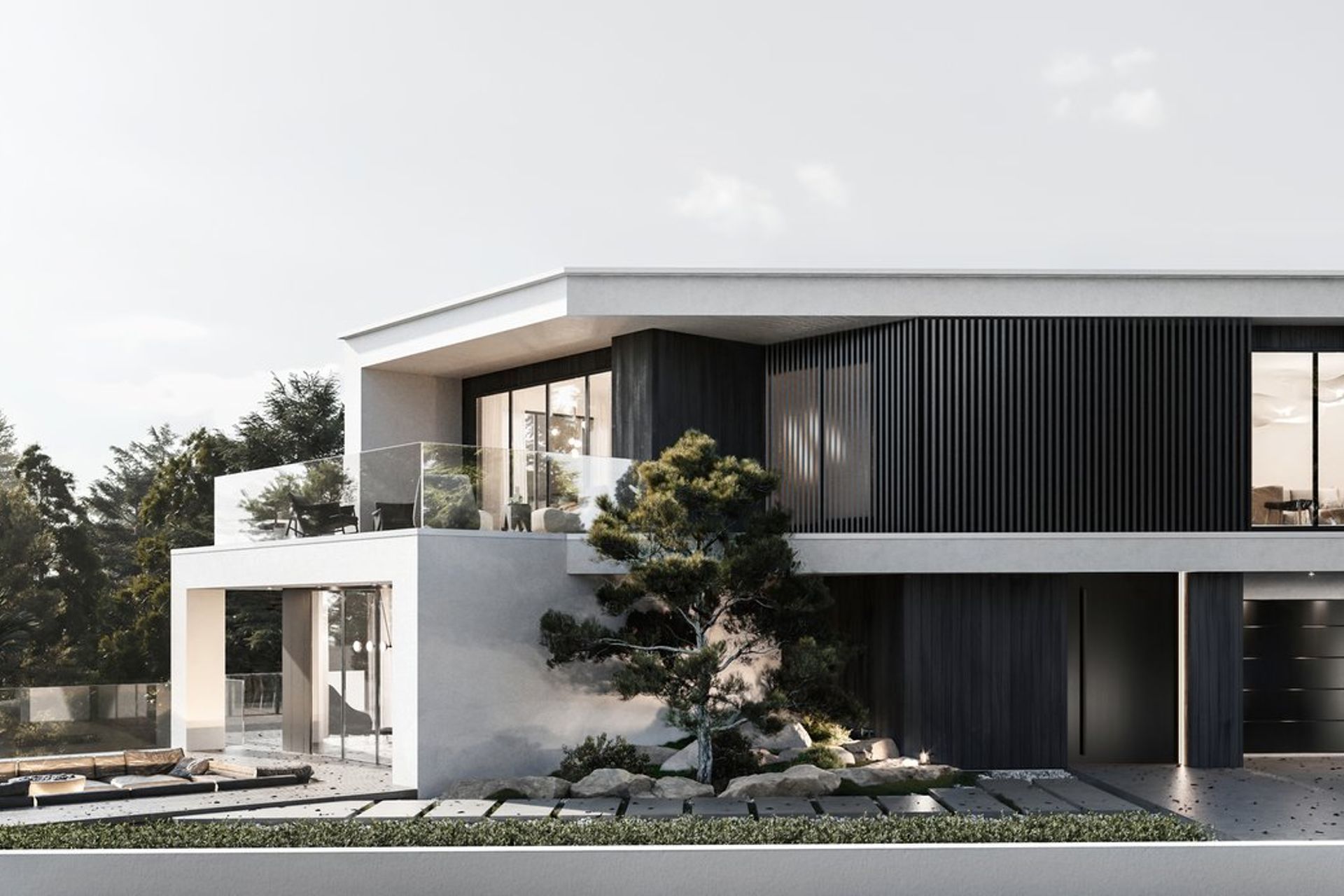
Shape Architects.
Profile
Projects
Contact
Project Portfolio
Other People also viewed
Why ArchiPro?
No more endless searching -
Everything you need, all in one place.Real projects, real experts -
Work with vetted architects, designers, and suppliers.Designed for New Zealand -
Projects, products, and professionals that meet local standards.From inspiration to reality -
Find your style and connect with the experts behind it.Start your Project
Start you project with a free account to unlock features designed to help you simplify your building project.
Learn MoreBecome a Pro
Showcase your business on ArchiPro and join industry leading brands showcasing their products and expertise.
Learn More