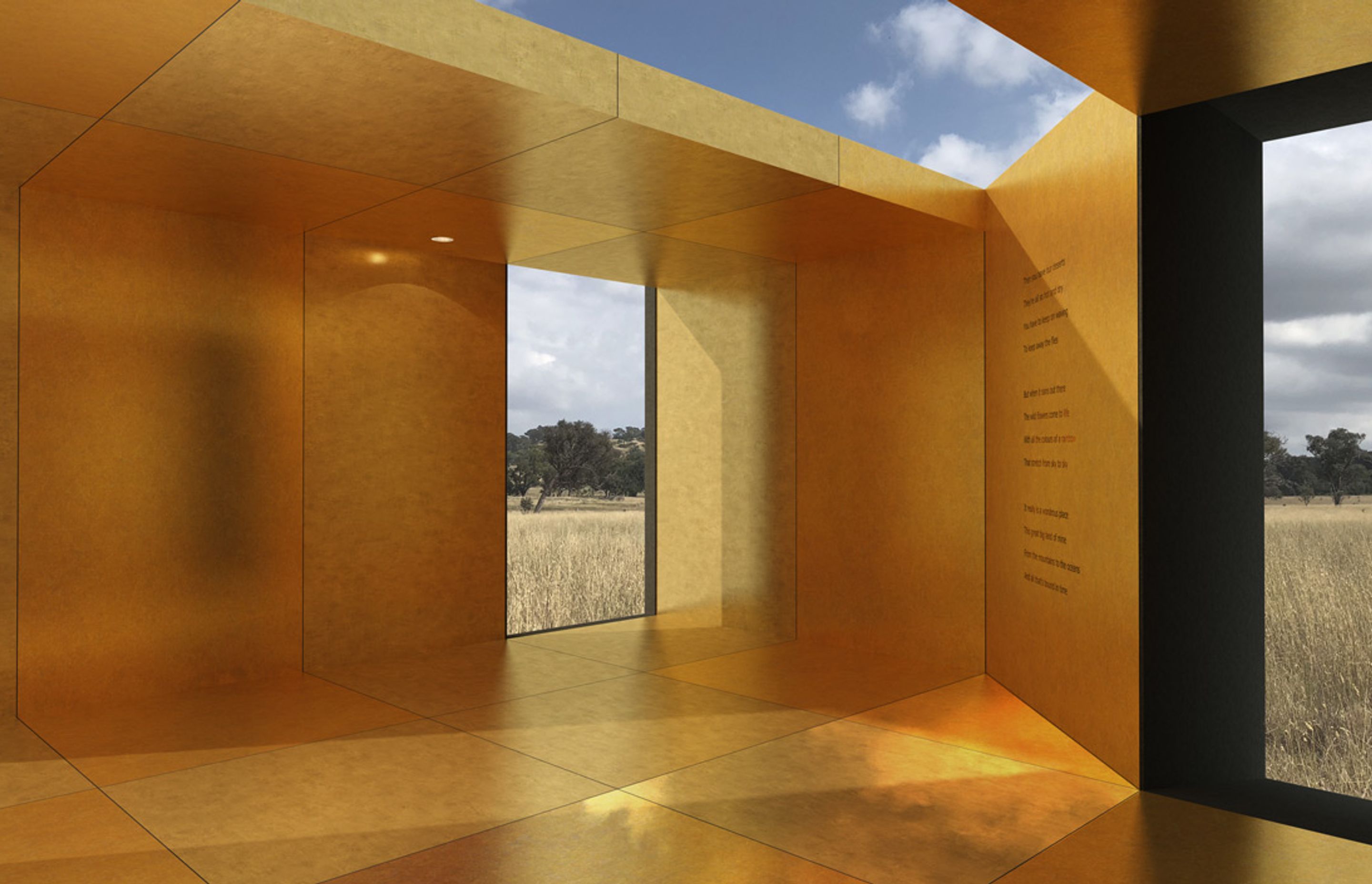
Type Public/Competition
Location Undisclosed
Size 16m2
Year 2018
A competition project for a monument. The enclosure acts as a sanctum for its occupant.
Clad in dark protective skin, the structure sits isolated in the open landscape. This acts as a metaphor for the common detachment between nature and modern society. The foreign object looks to be protecting itself and yet several openings display its vivid interior. This is a representation of how we are perceived by others and how we portray ourselves.
An internal ‘gold’ lining is created by cladding the full interior with metallic reflective panels. These panels reflect both light and the outer elements. A large aperture in the roof creates a physical and visual link to the outside. Three more apertures in the walls extend on this link between the interior and exterior.
A space for rest, reflection and regeneration.



Professionals used in
Monument
More projects from
Michael McKeon Architecture
About the
Professional
Michael Mckeon Architecture is a studio specialising in residential new builds, alterations and extensions.
Our work is based on studies into space, light and materiality which follow a foundation of sustainable principles.
This process begins with a respect and understanding of the place where we take inspiration from the existing context.
We believe in the importance of client engagement and collaboration.
This journey resonates in our work as each project is unique and portrays a sensitivity to the brief.
Each is a carefully considered making of space.
- ArchiPro Member since2022
- Follow
- Locations
- More information





