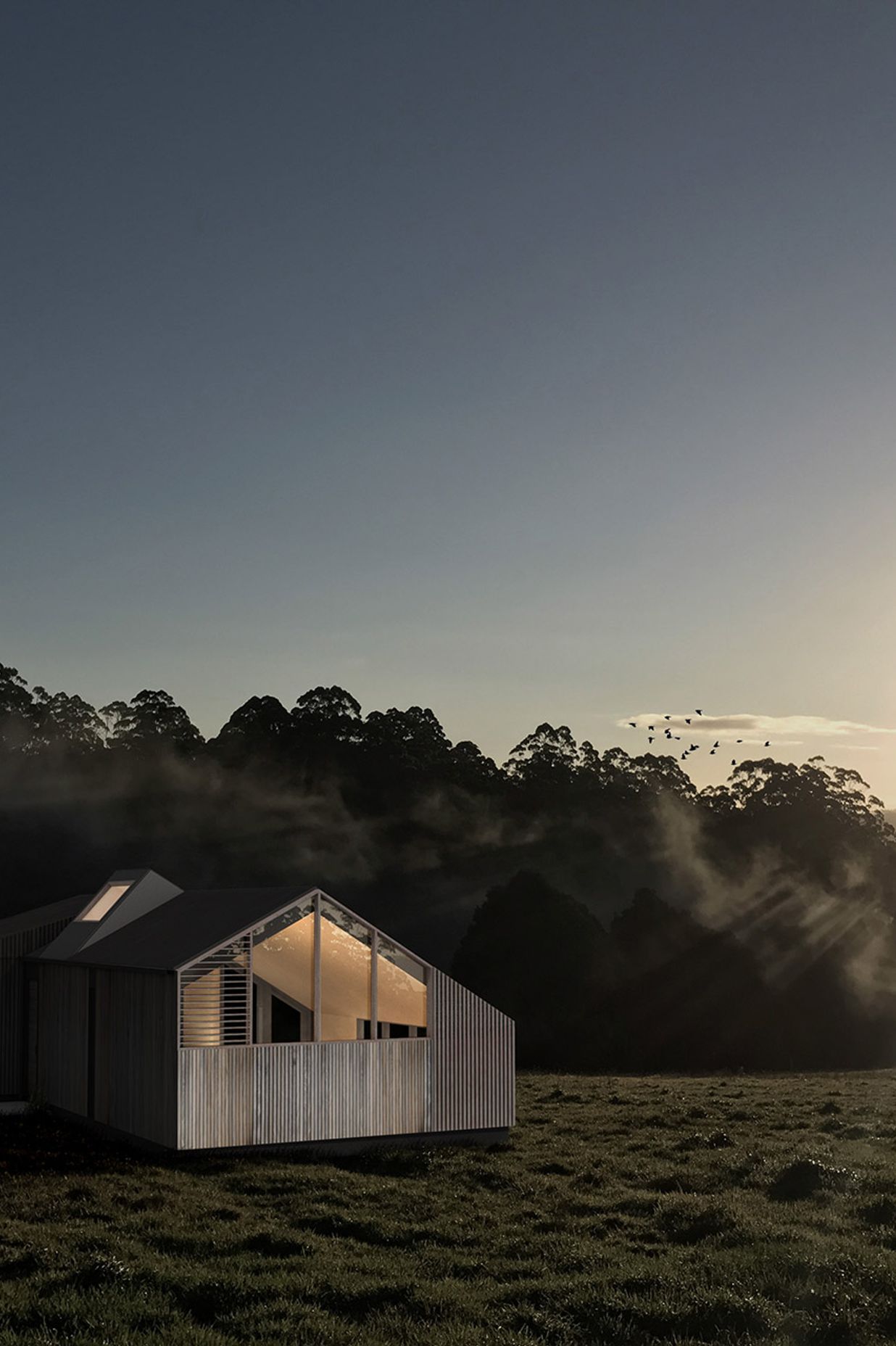
Type Private/Retreat
Location Otways, VIC
Size 80m2
Year 2018
A retreat located in the Otways approximately 200kms South West of Melbourne. The small home sits nestled upon the high side of a valley surrounded by a dense forest.
The retreat acts as a sheltered platform protecting from the elements whilst viewing its surroundings. The simple roof form plays on the vernacular sheds of the area and extends over divided rooms to unite the home. Its form has been split to make a clear division between living and sleeping.
The planning of the retreat has been carefully considered. Its form creates a sense of denial in the approach but once inside, long windows reveal the landscape beyond. Higher windows capture morning light while the lower windows capture daylight and extend into views. This allows the warm interiors to change over the course of the day in the same way the landscape changes over the course of the seasons.


Professionals used in
Otways
More projects from
Michael McKeon Architecture
About the
Professional
Michael Mckeon Architecture is a studio specialising in residential new builds, alterations and extensions.
Our work is based on studies into space, light and materiality which follow a foundation of sustainable principles.
This process begins with a respect and understanding of the place where we take inspiration from the existing context.
We believe in the importance of client engagement and collaboration.
This journey resonates in our work as each project is unique and portrays a sensitivity to the brief.
Each is a carefully considered making of space.
- ArchiPro Member since2022
- Follow
- Locations
- More information





