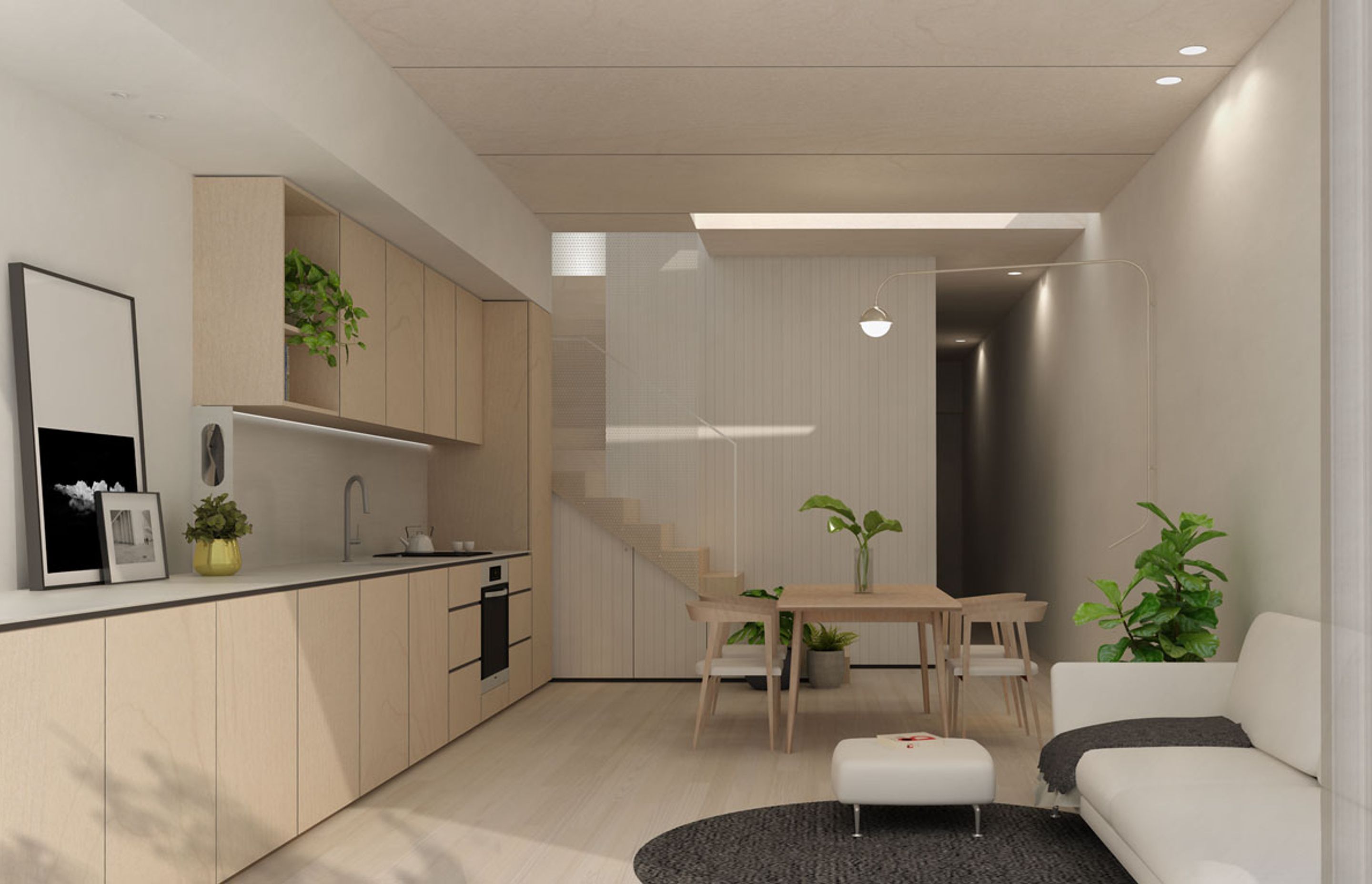Port Melbourne
By Michael McKeon Architecture

Type Private/Residential
Location Port Melbourne, VIC
Size 90m2
Year 2018
On a tight block of fewer than 100 square metres with a tricky orientation, this renovation and extension seek to optimally utilise the site. The project endeavours to provide sufficient light into the centre of the house through various methods.
The design evolved from the brief to create a retreat from the more industrial parts of Port Melbourne. This home acts in exactly that way with a dark protective exterior and a warm, light interior.
Comprising a two-storey extension, the first floor acts as a lightbox with large windows at either end. These windows, together with an open floor plan allow light to fill the first floor while the open stairwell helps feed this light into the ground floor. A carefully positioned skylight extends this thinking by adding more light to living areas. The materials of the soft interior have been carefully selected to both bounce light and help create a delineation between living and sleeping spaces.
This small home proves that constraints can often be inverted and work as parameters to help define a lovely project.





Professionals used in
Port Melbourne
More projects from
Michael McKeon Architecture
About the
Professional
Michael Mckeon Architecture is a studio specialising in residential new builds, alterations and extensions.
Our work is based on studies into space, light and materiality which follow a foundation of sustainable principles.
This process begins with a respect and understanding of the place where we take inspiration from the existing context.
We believe in the importance of client engagement and collaboration.
This journey resonates in our work as each project is unique and portrays a sensitivity to the brief.
Each is a carefully considered making of space.
- ArchiPro Member since2022
- Follow
- Locations
- More information





