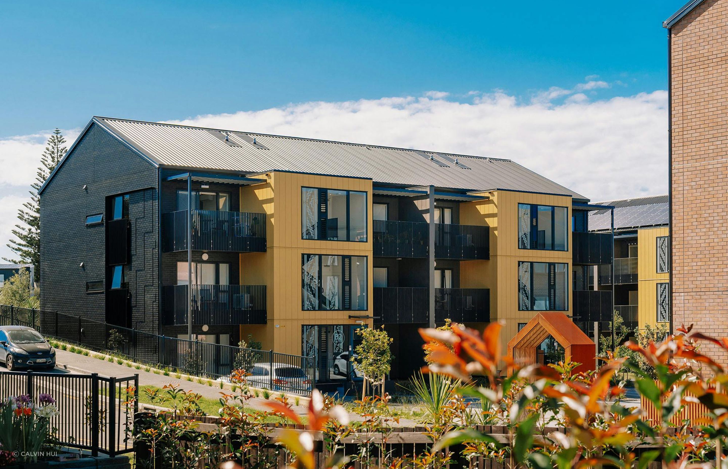
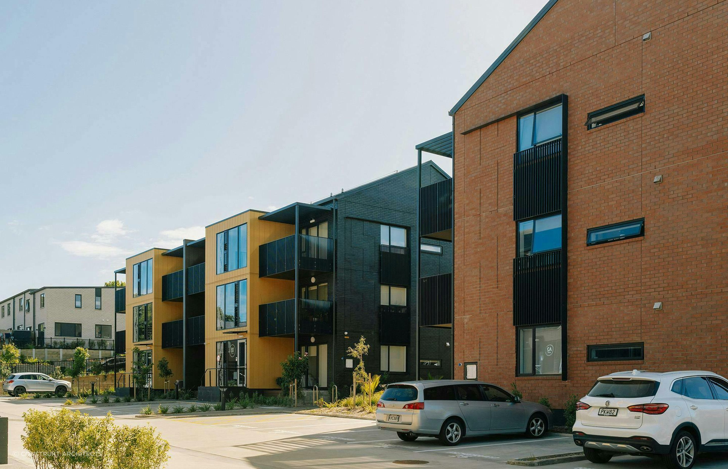
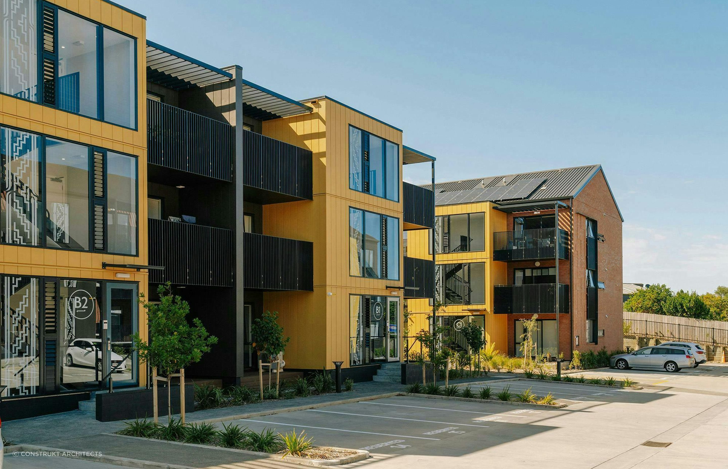
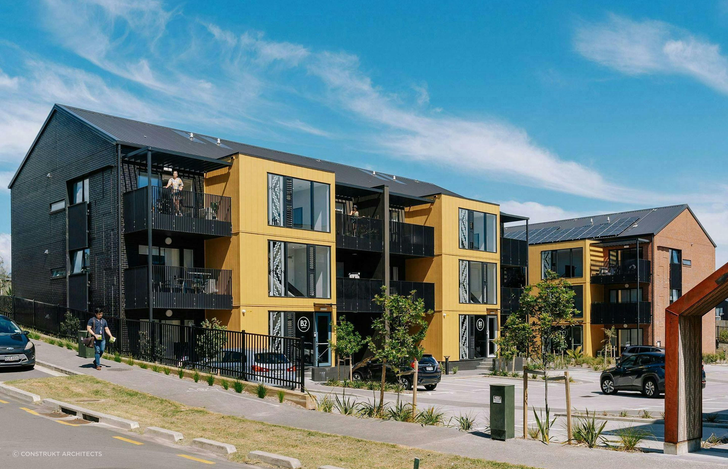
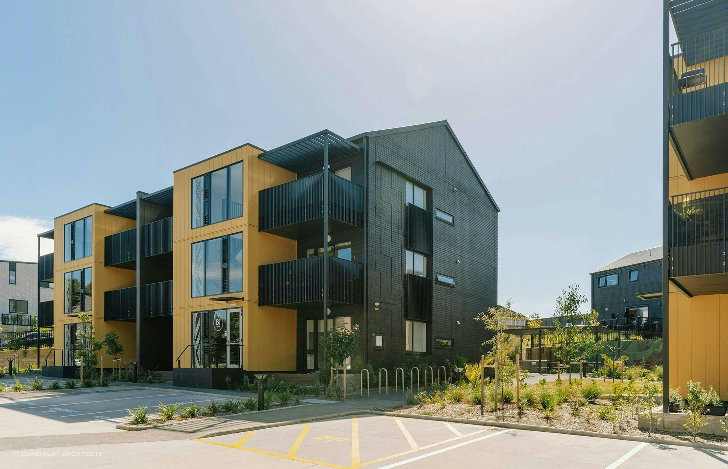
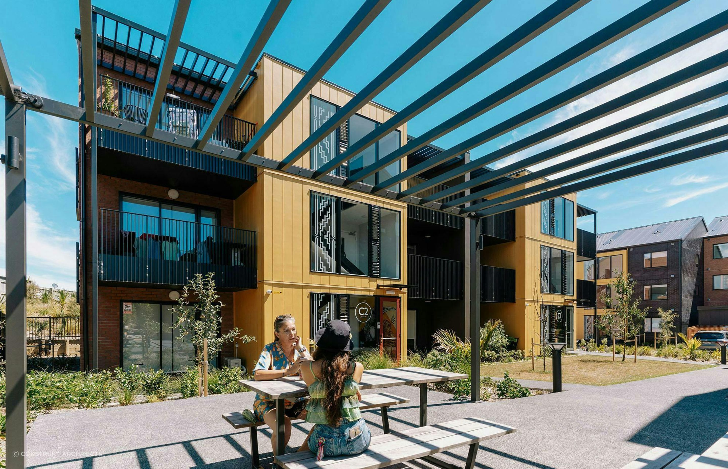
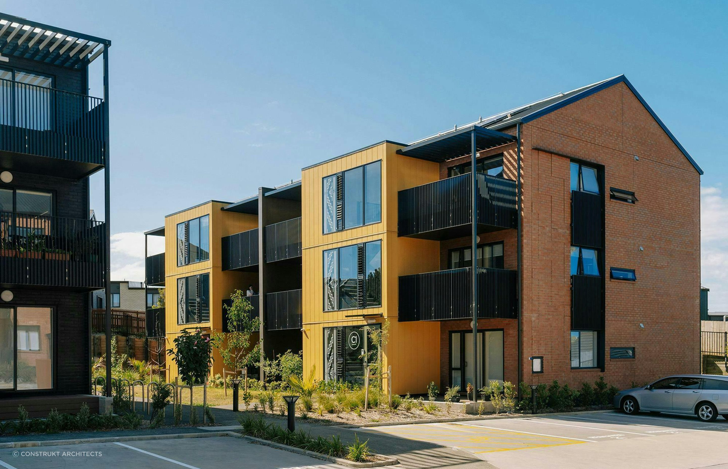
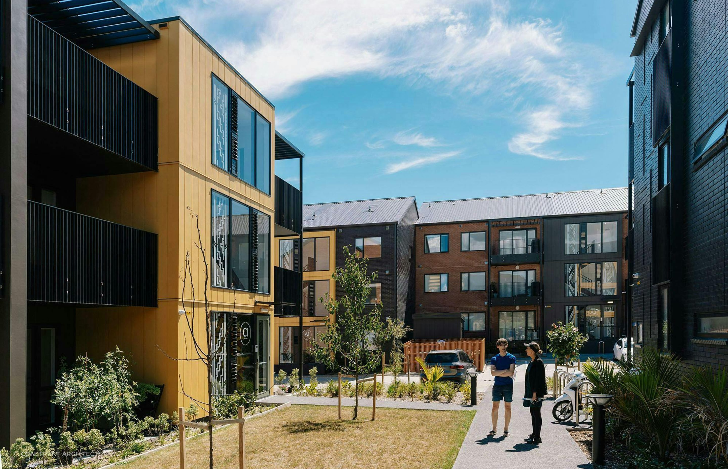
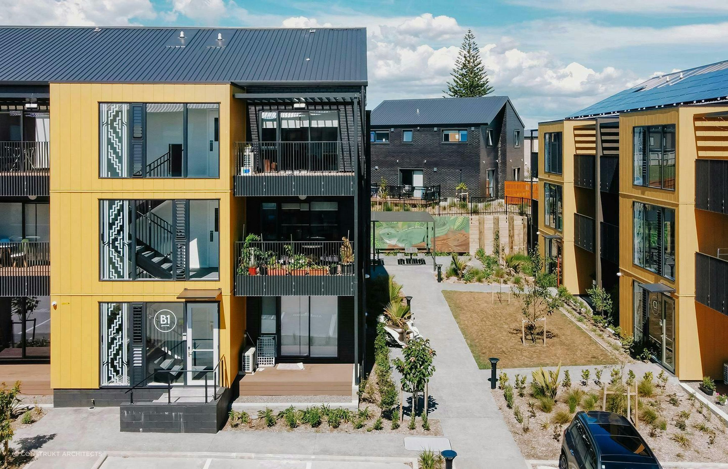
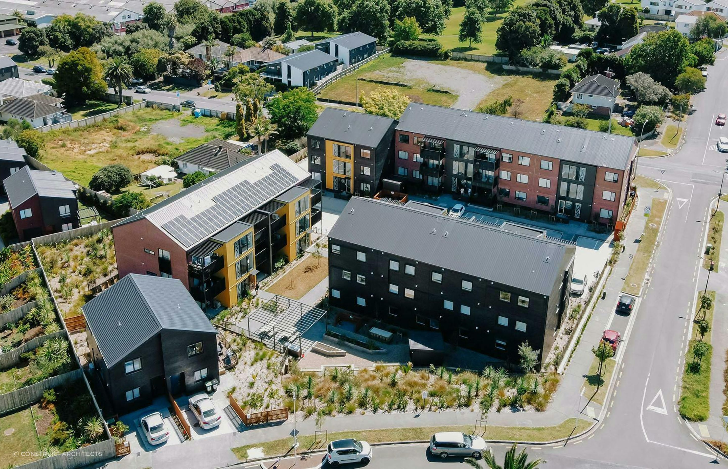
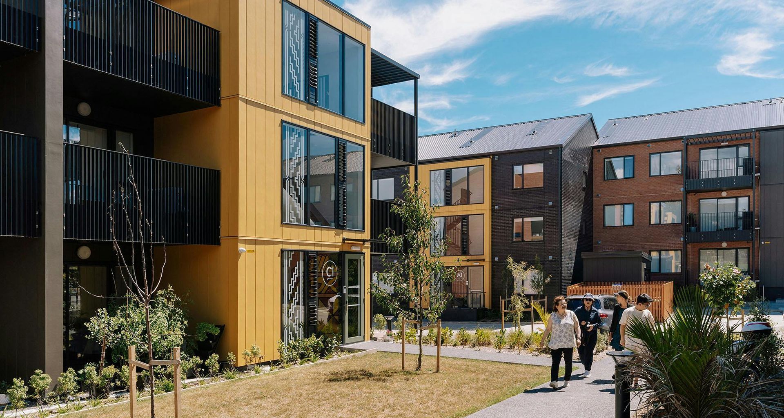
The project brief was for a medium density development that positively contributes to the ongoing regeneration of Glen Innes. The expectation was that the development would also provide opportunities for a range of different housing needs by incorporating a mix of one, two and three bedroom apartments.
The prominent 4,855sqm corner site presented a number of challenges including responding to a demanding contour, maintaining a feasible yield while working with the contour, and the urban design considerations of defining each street frontage with activated, modulated built form.
The key for developments such as this, is always to resolve them through rigorous site planning. For this project, the site plan was formed around three 3-storey walk-up apartment buildings and a duplex on an elevated section of the site. A highly articulated JOAL, outdoor shared space and landscaping then form the space between the buildings.
Architecturally, strong simple gabled forms have been used, to bring clarity, legibility and ’simplicity’ to the development. Within the strong formal architectural response, textural relief through brick patterning, the introduction of timber façade elements, and the placement of projecting balconies that modulate the façades, bring a finer grain and detail to the buildings, while not diminishing the clarity of the underlying built form. From decisions around architectural language, through to the material selection on the project, reference is made to the development’s immediate suburban context to ensure the introduction of density on the site is knitted into the built fabric and language of the area.
Density done well is the outcome we strive to achieve in developments such as the Line Road project, and on this site that has meant consideration of both the amenities provided for residents of the scheme, and also how the built form integrates with its existing suburban framework.










Welcome to Construkt, an Auckland based design practice with a strong track record in masterplanning, urban design and architecture. Established in 2005, the company is led by the four directors and two principals, with 28 staff in total.
We are committed to design and place-making excellence, and believe that producing great work requires close collaboration between the client and architect. We put ourselves in our clients’ shoes and welcome their input as a crucial part of the design process.
Start you project with a free account to unlock features designed to help you simplify your building project.
Learn MoreShowcase your business on ArchiPro and join industry leading brands showcasing their products and expertise.
Learn More