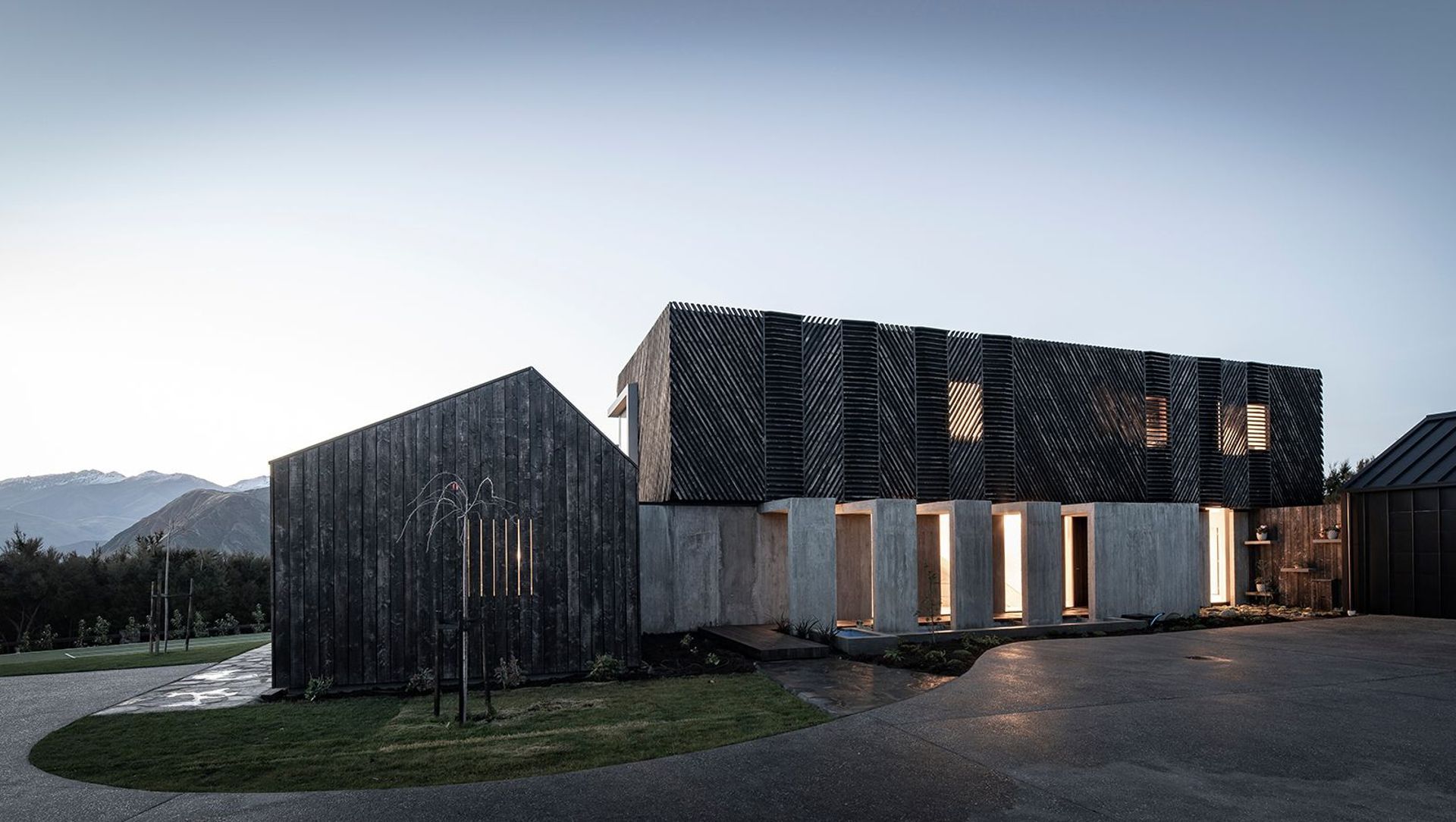About
Mount Gold Forever Home.
ArchiPro Project Summary - Award-winning Mount Gold House offers stunning views of Lake Wanaka, featuring unique kanuka-inspired cladding, sustainable design principles, and a spacious layout tailored for a growing family.
- Title:
- Mount Gold – 'Our Forever Home'
- Architectural Designer:
- ao architecture
- Category:
- Residential/
- New Builds
Project Gallery
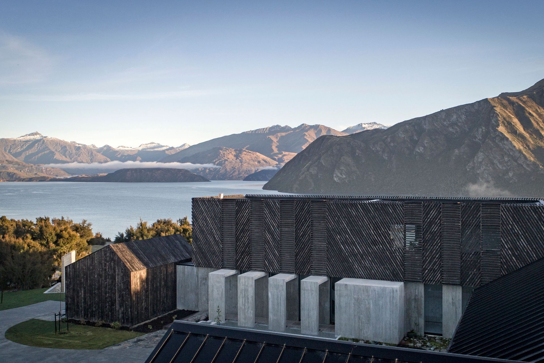
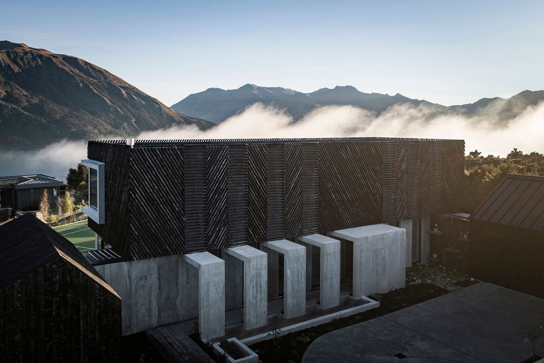
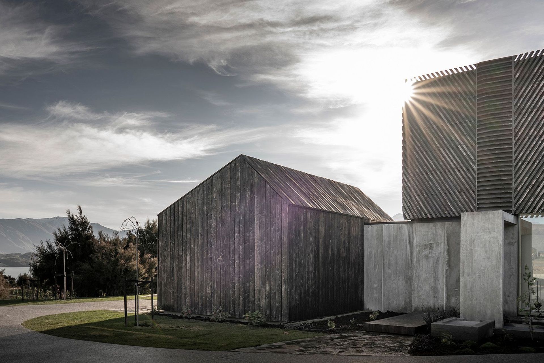
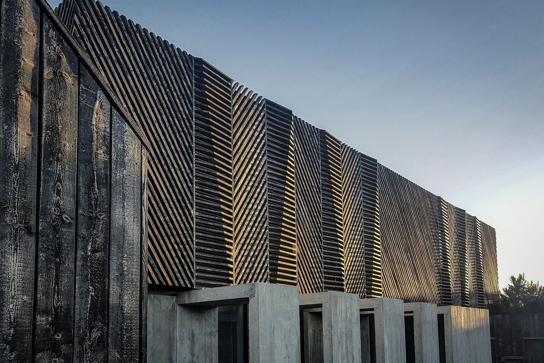
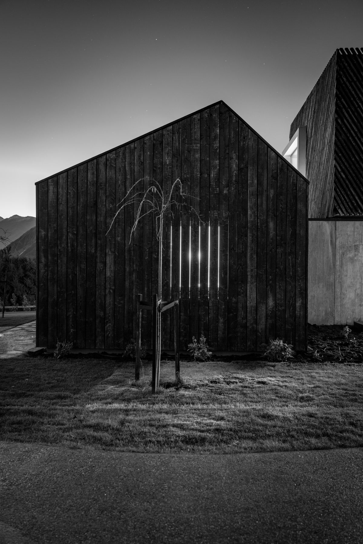
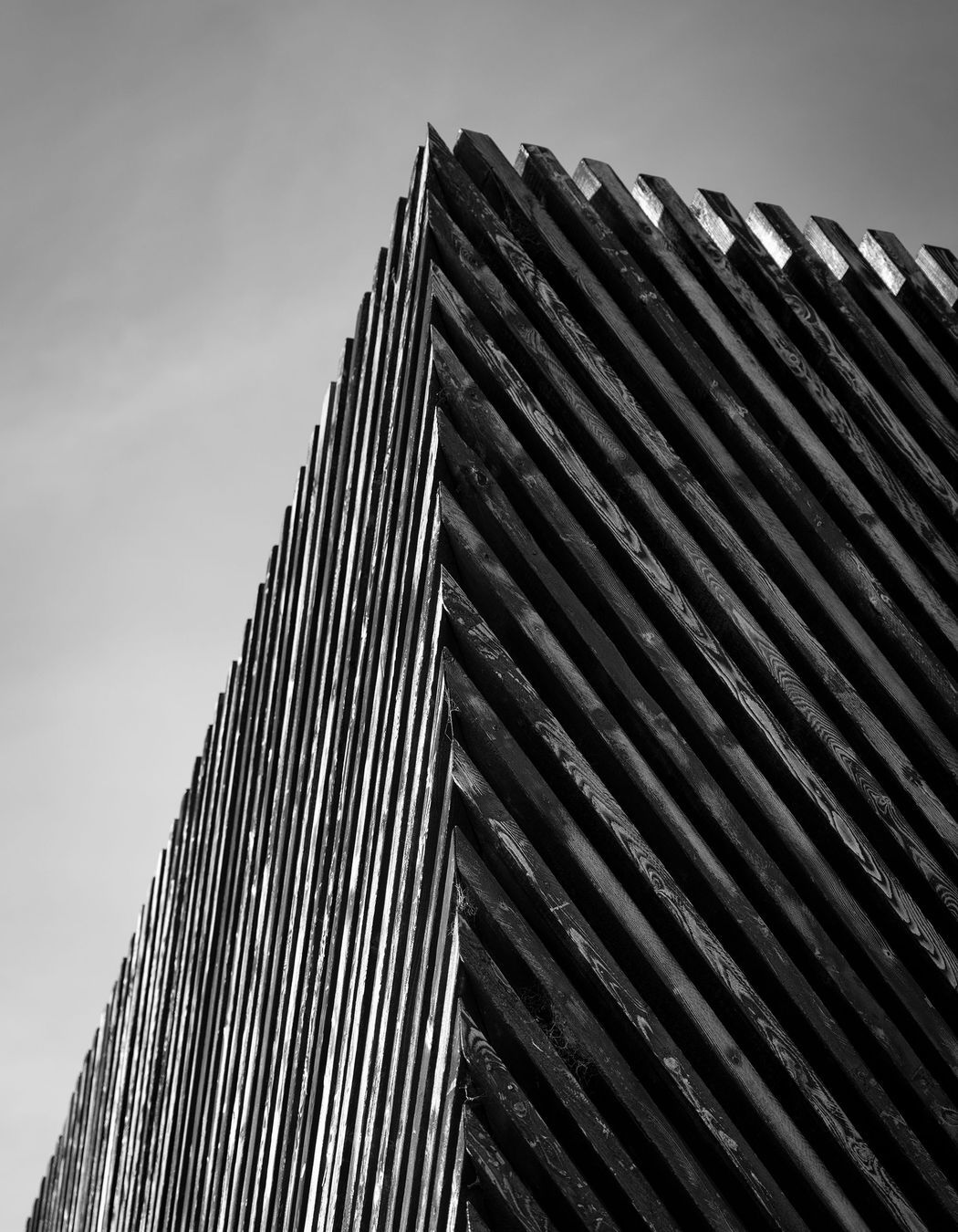
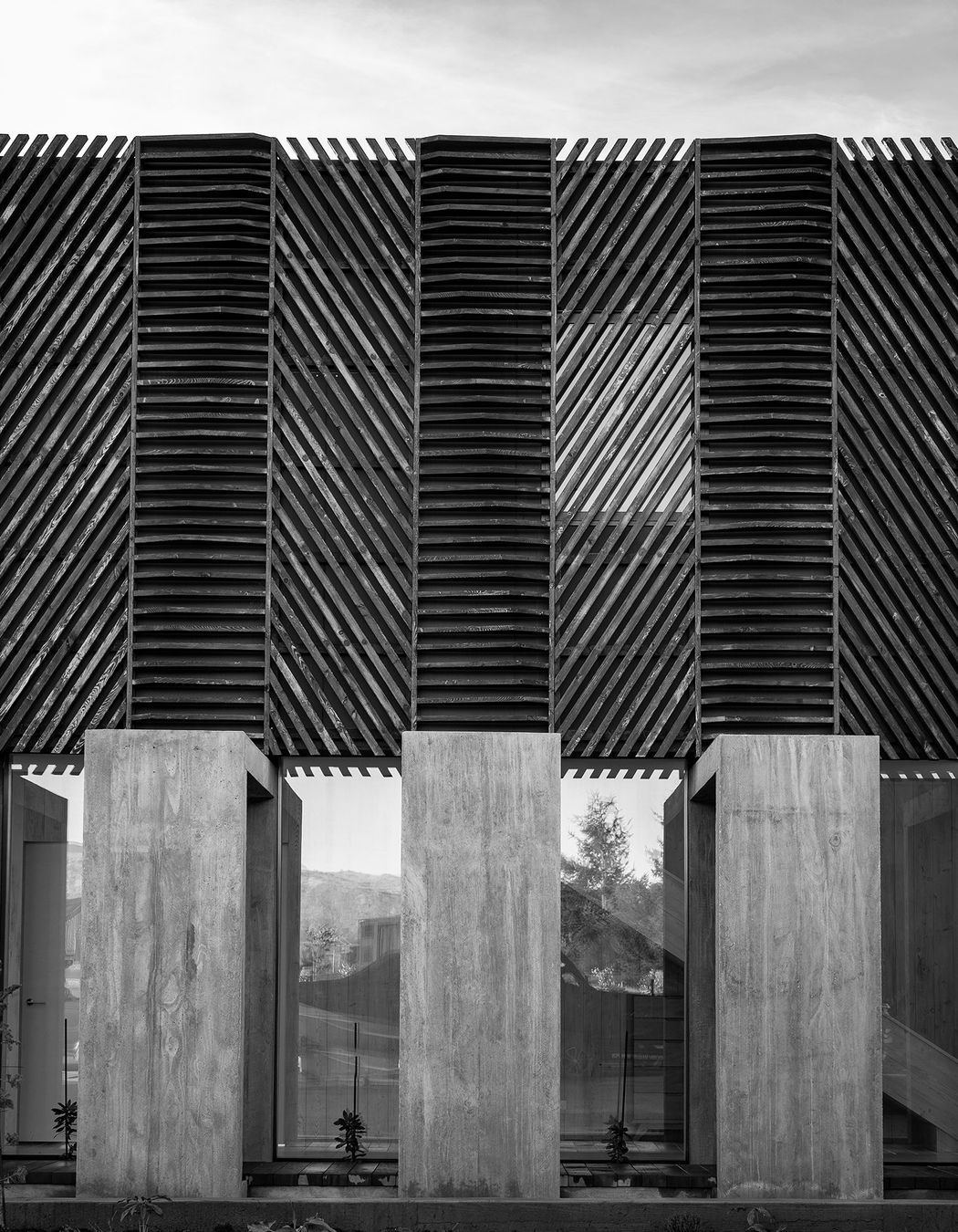
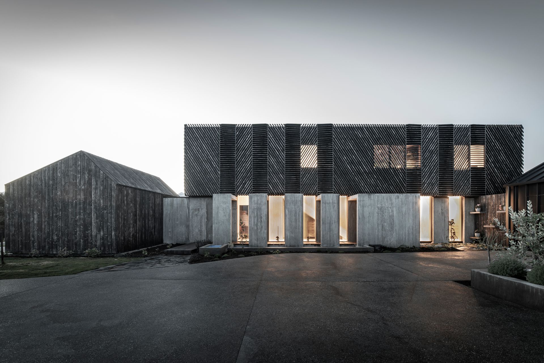
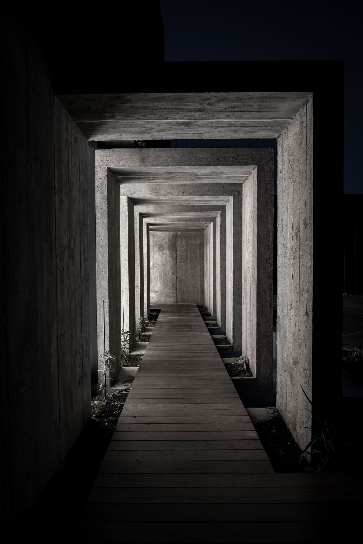
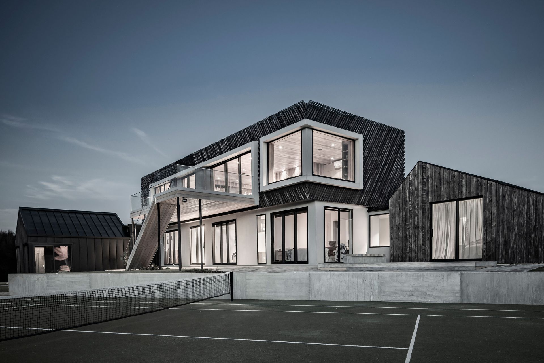
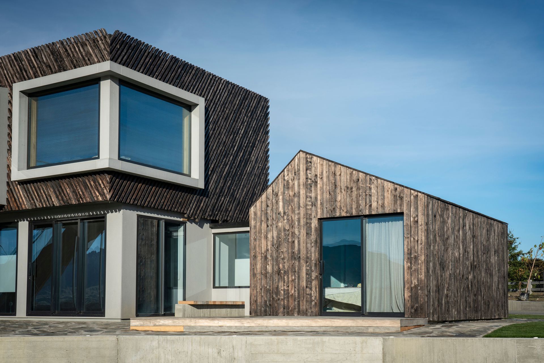
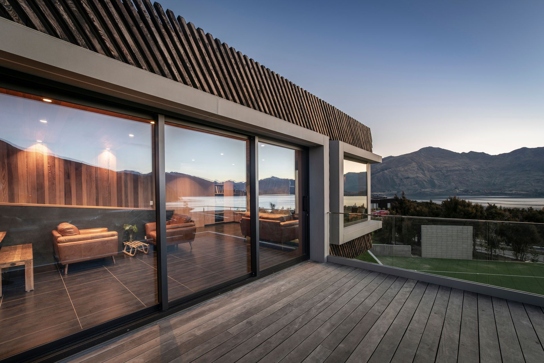
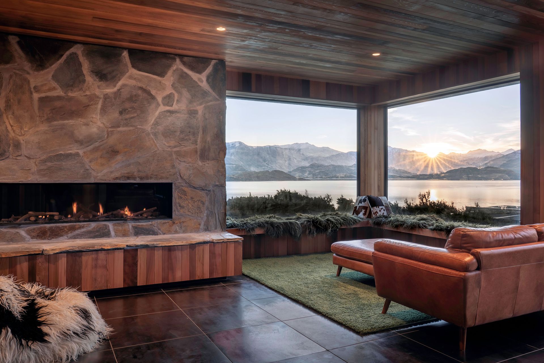
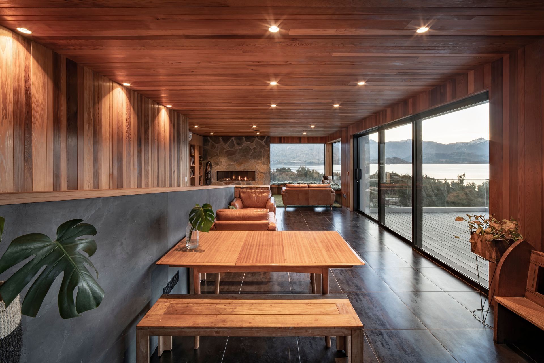
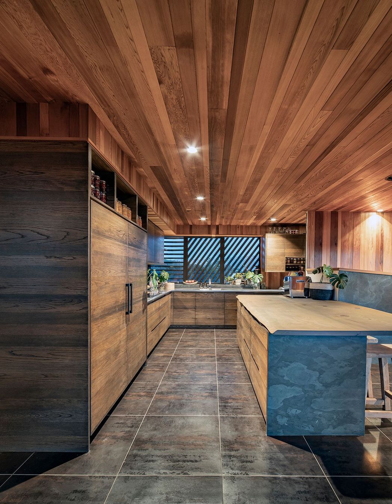
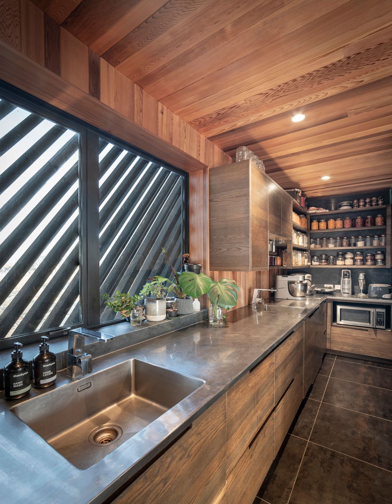
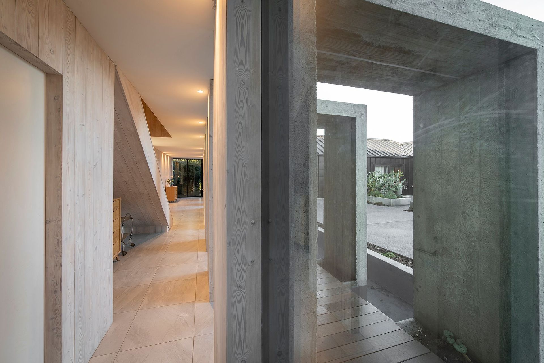
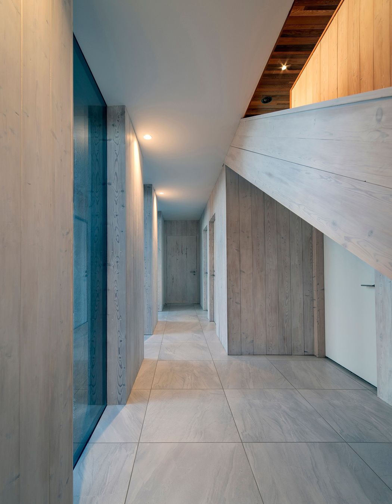
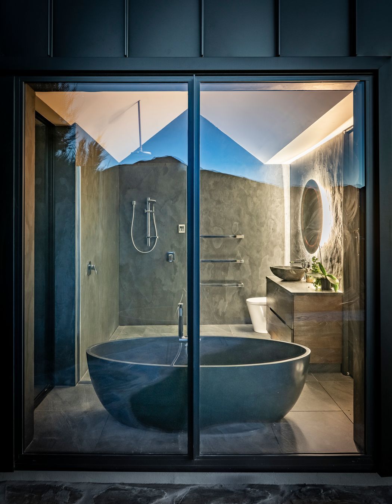
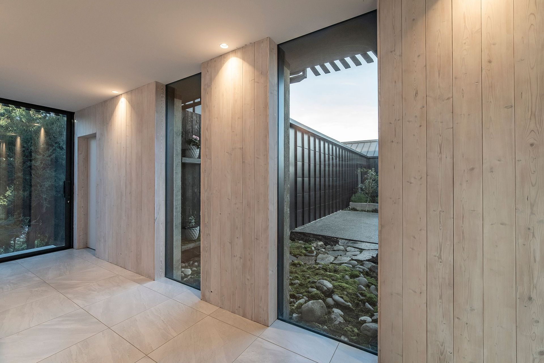
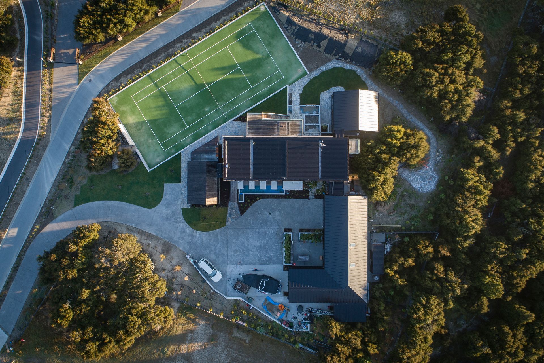
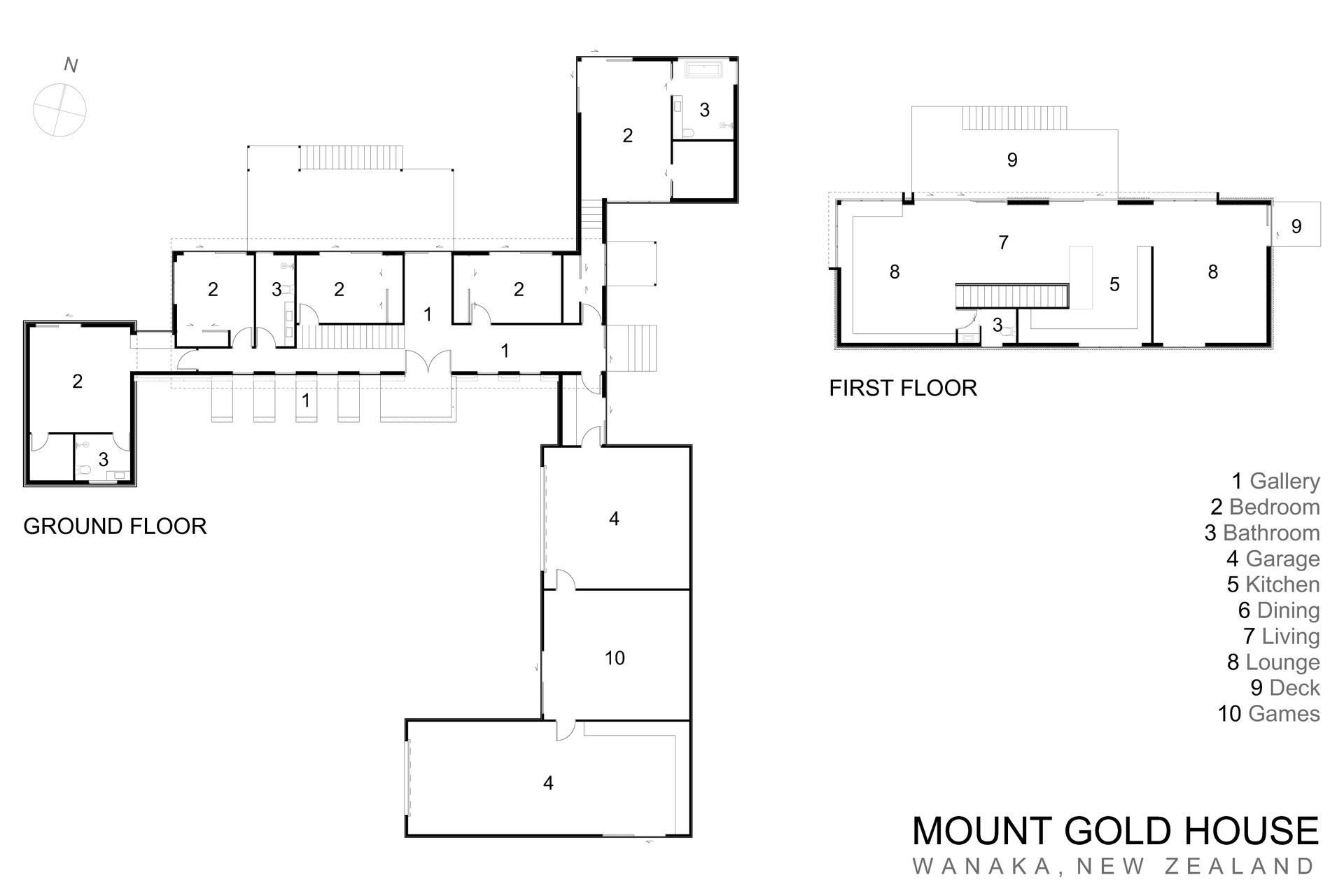

Views and Engagement
Products used
Professionals used

ao architecture. AO Architecture is a design-led practice creating contemporary spaces that respond to their context, through seamless integration or bold contrast. We focus on clean and minimalist architecture while incorporating ornate and textural detail, resulting in spaces that feel both refined and inviting. Our work is guided by a passion for materials, craftsmanship, and a refined, modern aesthetic. From timber to concrete to steel, we embrace the natural qualities of materials to create architecture that is both expressive and enduring.
Every project is shaped by the people who inhabit it. We begin with our clients, taking the time to understand their aspirations, lifestyle, and the way they engage with space. Design is a deeply personal process, and we believe that the best outcomes come from strong collaboration. We encourage open dialogue, exploring different ideas to create architecture that feels intuitive and considered. Our approach blends bold ideas with practical solutions, ensuring that each project is not only beautiful but also responsive to the way people live, work, and interact within their environment.
Our portfolio spans bespoke homes, commercial spaces, and heritage restorations across New Zealand and abroad, responding to diverse environments from coastal and rural landscapes to dense urban settings. We work with a range of sites and materials, adapting our approach to suit each project’s unique opportunities and challenges. Whether it is designing a home that embraces its natural surroundings, crafting a commercial space that enhances productivity and experience, or restoring a heritage structure with care and respect, our goal is to create spaces that feel both enduring and meaningful.
At AO Architecture, we see each project as a journey, one that evolves through exploration, experimentation, and collaboration. Architecture is not just about buildings; it is about creating spaces that enrich daily life. We enjoy the process of refining ideas, testing materials, and working closely with clients to push boundaries where possible. We invite you to connect with us, share your vision, and explore how we can bring it to life through thoughtful, well-crafted design.
Founded
2011
Established presence in the industry.
Projects Listed
18
A portfolio of work to explore.
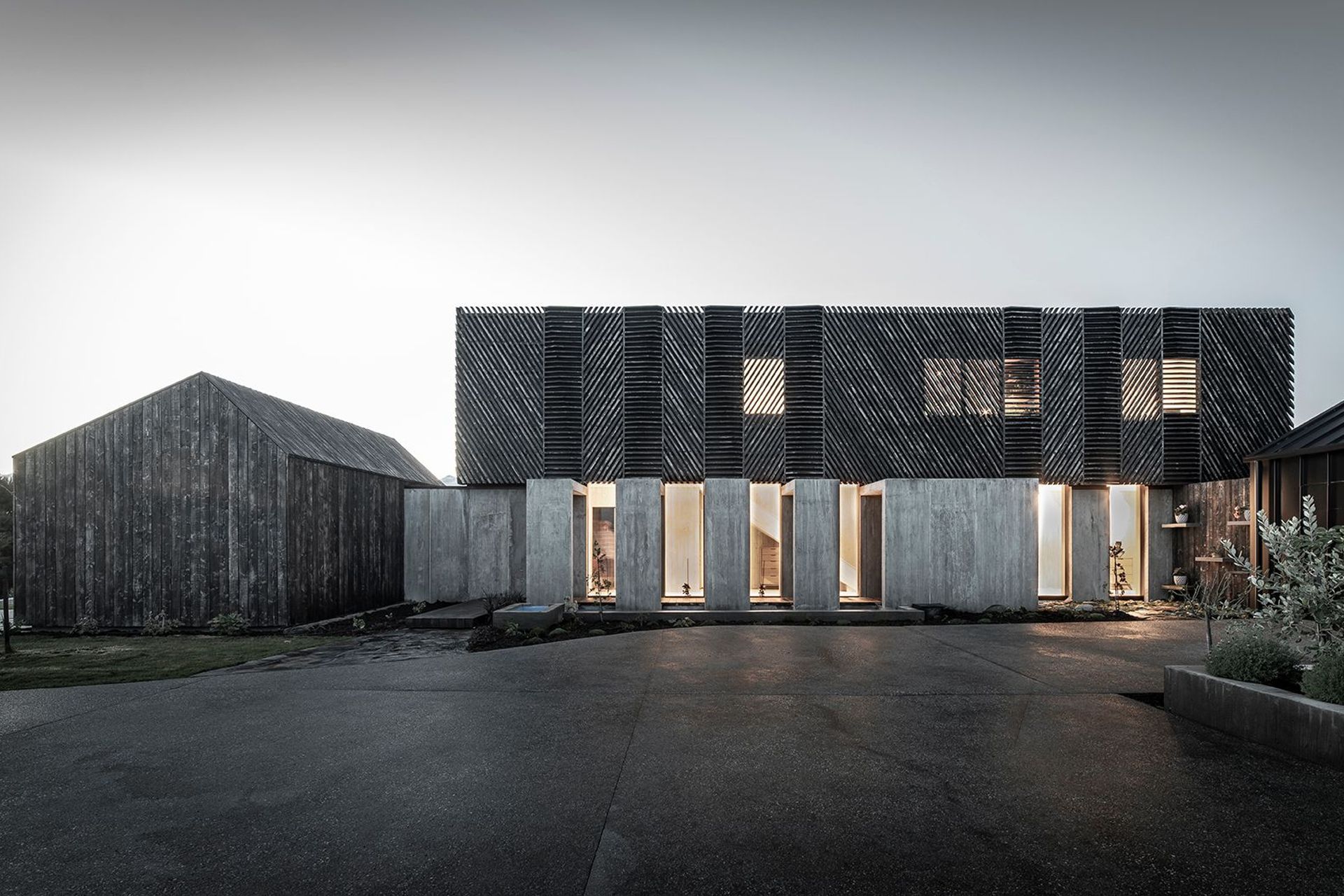
ao architecture.
Profile
Projects
Contact
Other People also viewed
Why ArchiPro?
No more endless searching -
Everything you need, all in one place.Real projects, real experts -
Work with vetted architects, designers, and suppliers.Designed for New Zealand -
Projects, products, and professionals that meet local standards.From inspiration to reality -
Find your style and connect with the experts behind it.Start your Project
Start you project with a free account to unlock features designed to help you simplify your building project.
Learn MoreBecome a Pro
Showcase your business on ArchiPro and join industry leading brands showcasing their products and expertise.
Learn More