About
Mount Pleasant Reno.
ArchiPro Project Summary - Transforming a modest weatherboard home into a luxurious multi-level residence with stunning sea views, energy-efficient design, and versatile living spaces, featuring a gourmet kitchen, advanced home systems, and beautifully landscaped gardens.
- Title:
- Mount Pleasant Reno
- Architectural Designer:
- Bob Burnett Architecture
- Category:
- Residential/
- New Builds
Project Gallery
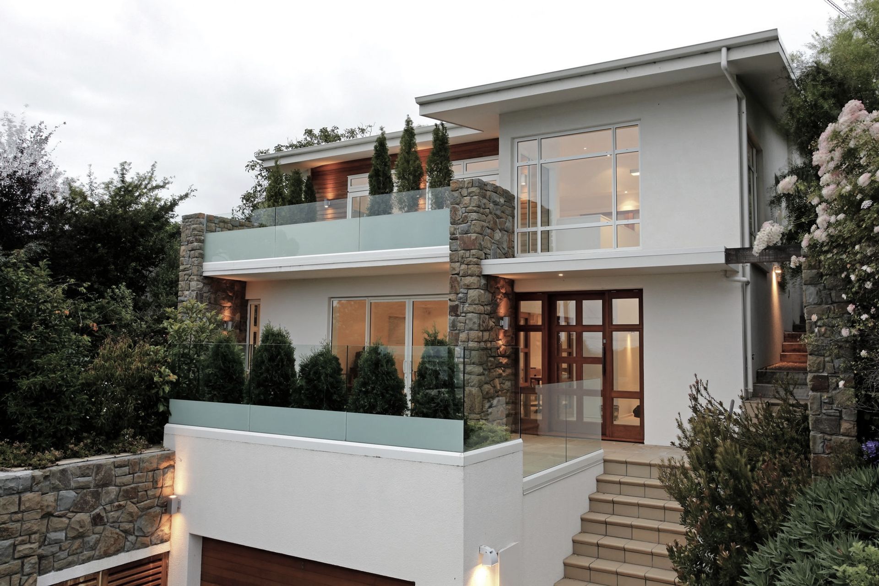
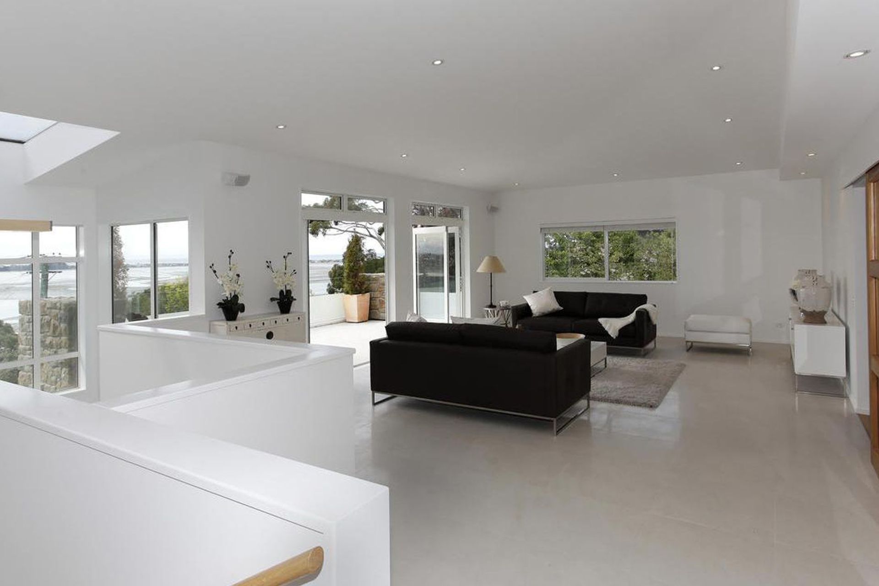
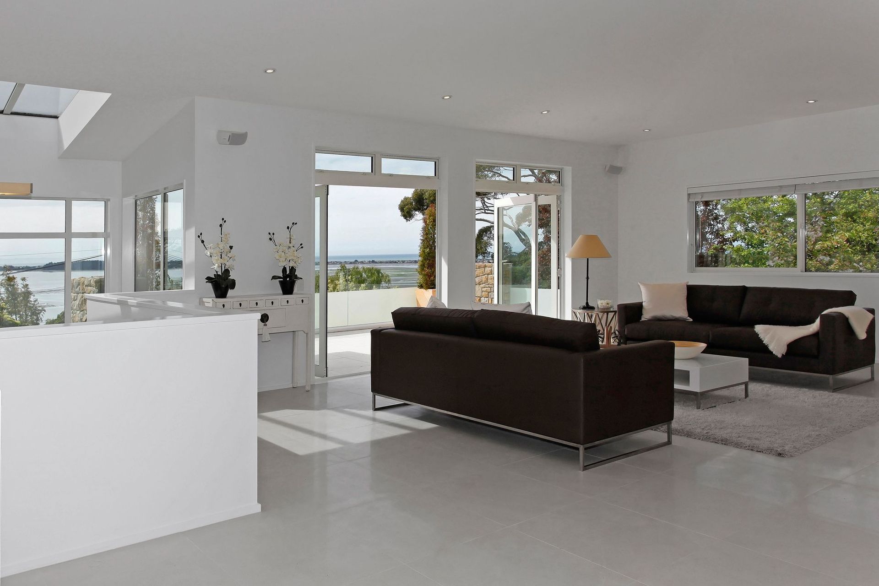
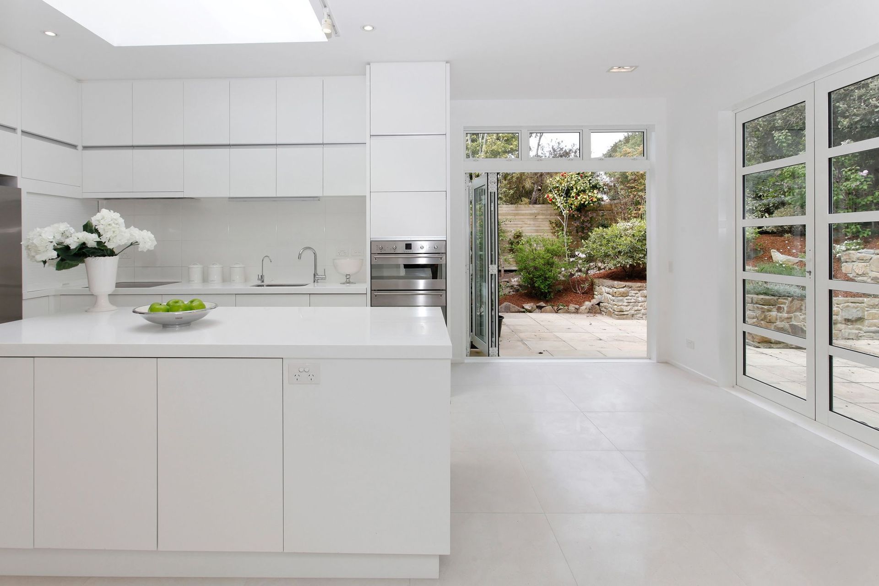
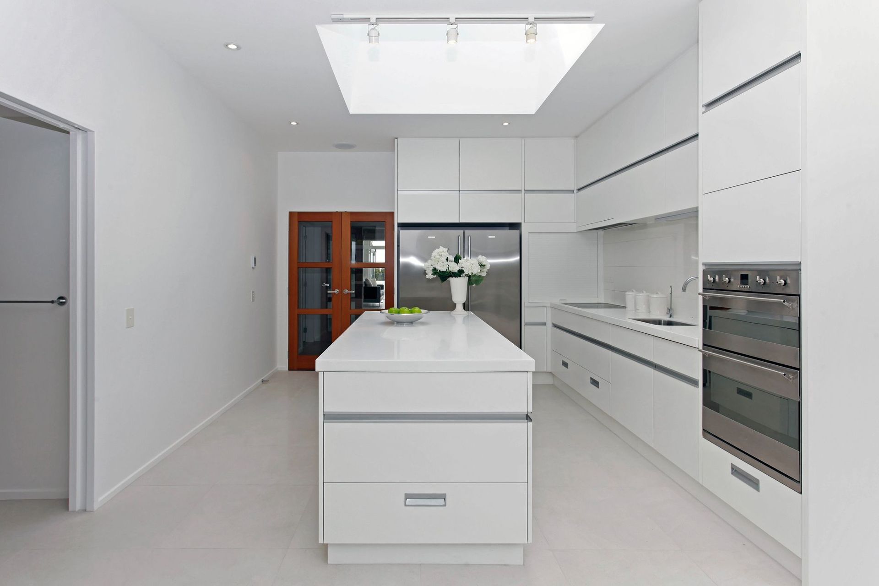
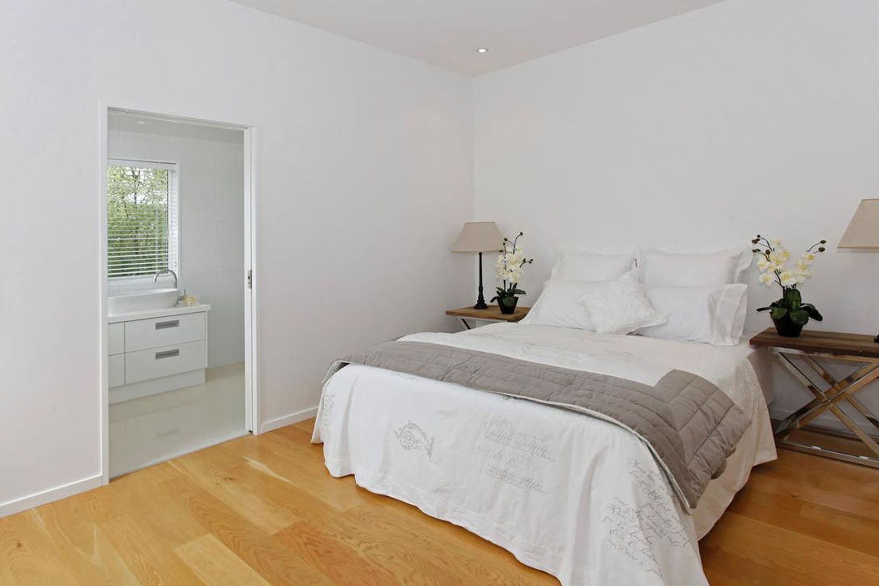
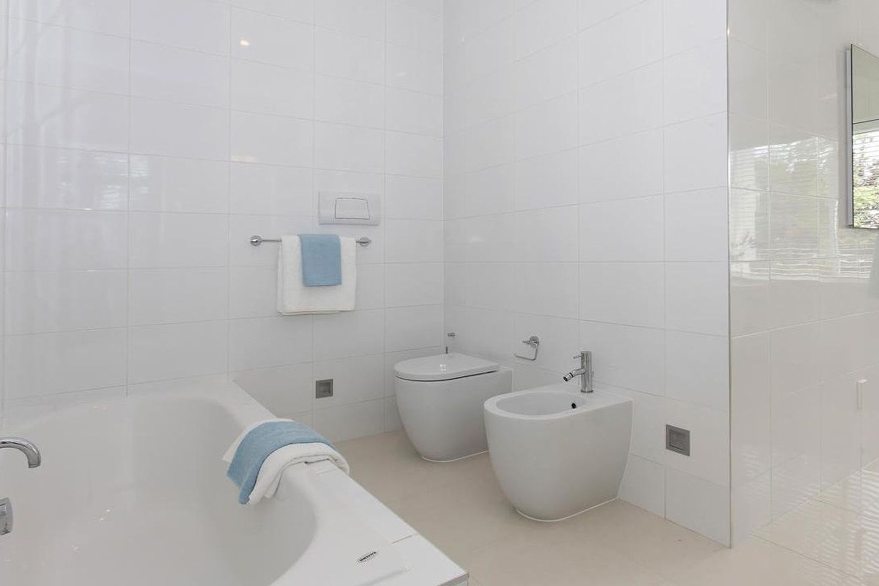
Views and Engagement
Professionals used

Bob Burnett Architecture. Bob Burnett Architecture has a longstanding reputation for award winning, energy-efficient, space efficient designs that are super sustainable. Exquiste organic architecture that exhibits the fusion ideas from the two directors, Bob Burnett and Japanese Architect, Shizuka Yasui. An overarching theme ‘Japandi’ - is the intersection of Japanese and Scandinavian design aesthetics, both of which utilize minimalist design principles and organic architecture. Research shows the Japandi aesthetics and techniques enhance people's health and well-being by integrating warm and natural elements in biophilic design. Simple elgence cleverly connecting with nature, through timeless design that also minimises impact on the environment.
Bob Burnett Architecture has championed energy-efficient, environmentally sound architecture for two decades. Bob designed New Zealand’s first 7 & 10 Homestar rated homes. His ethos is to create both beautiful and high- performance buildings for better livability, health, and comfort. He wants to normalise building better by helping people understand the link between New Zealand’s suboptimal building code standards, that are 20 years behind other OECD countries and alarming health and wellbeing statistics. In late 2015 Bob founded the Superhome Movement and earlier co-founded the Quakestar rating system after the Christchurch earthquakes. Recently Bob received the Sustainable Business Network Sustainability Superstar award.
Founded
1999
Established presence in the industry.
Projects Listed
20
A portfolio of work to explore.
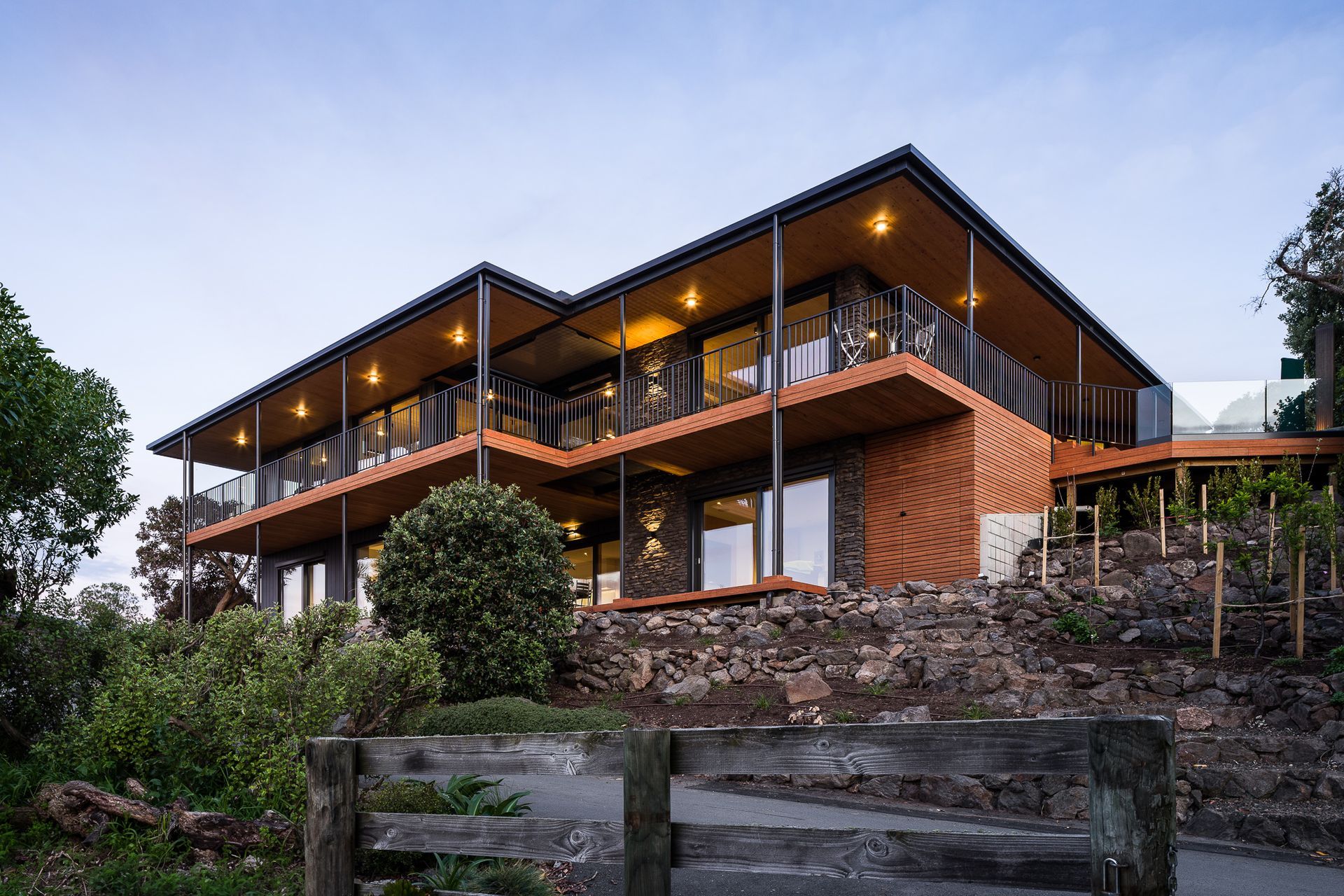
Bob Burnett Architecture.
Profile
Projects
Contact
Project Portfolio
Other People also viewed
Why ArchiPro?
No more endless searching -
Everything you need, all in one place.Real projects, real experts -
Work with vetted architects, designers, and suppliers.Designed for New Zealand -
Projects, products, and professionals that meet local standards.From inspiration to reality -
Find your style and connect with the experts behind it.Start your Project
Start you project with a free account to unlock features designed to help you simplify your building project.
Learn MoreBecome a Pro
Showcase your business on ArchiPro and join industry leading brands showcasing their products and expertise.
Learn More




















