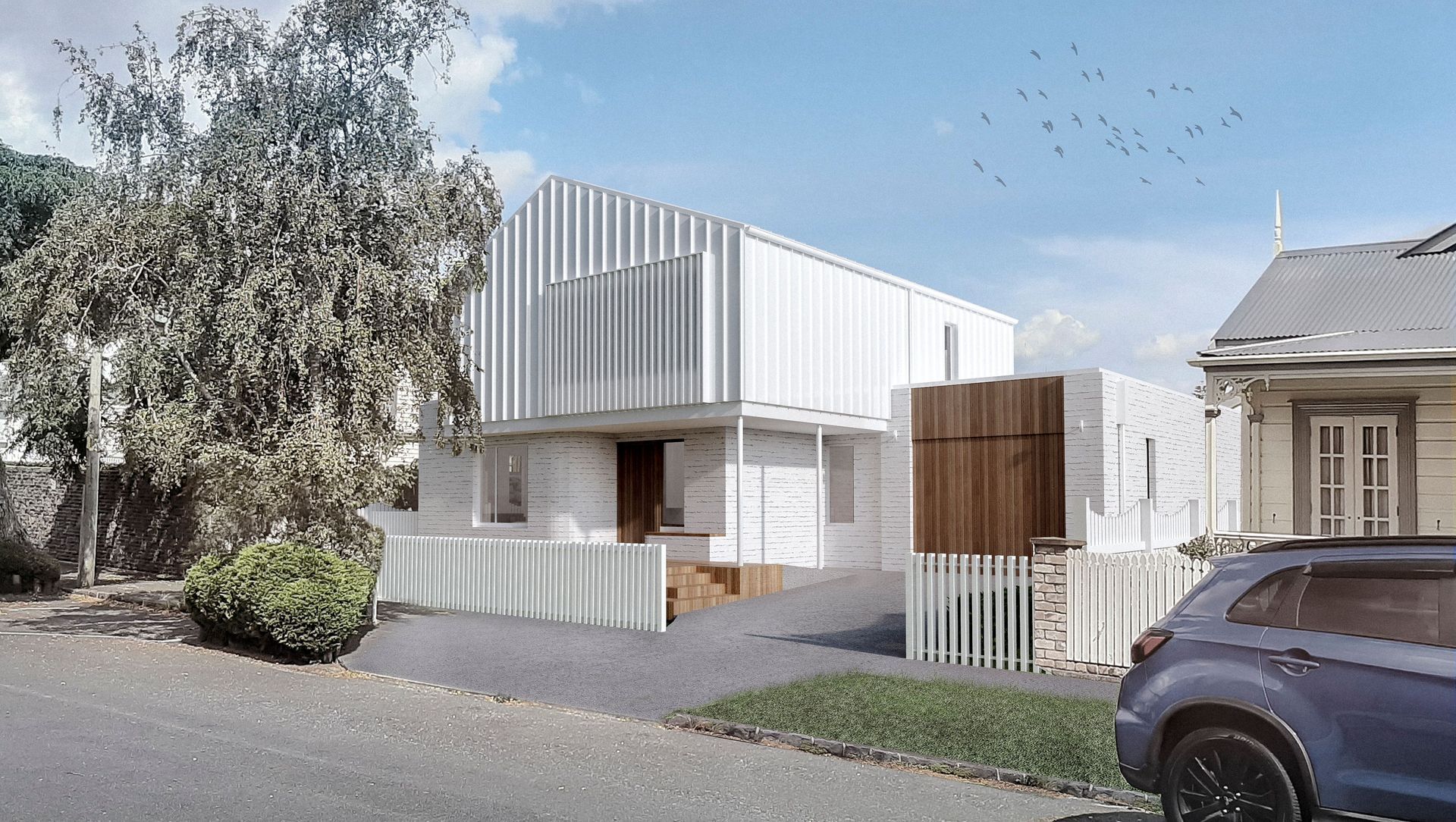About
Mt Eden House.
ArchiPro Project Summary - Contemporary family home in Mt Eden featuring internal garaging, a home office, and a pool, designed to blend with its leafy surroundings while offering low maintenance and a strong indoor/outdoor connection.
- Title:
- Mt Eden House
- Architectural Designer:
- Parkes Architecture
- Category:
- Residential/
- New Builds
Project Gallery
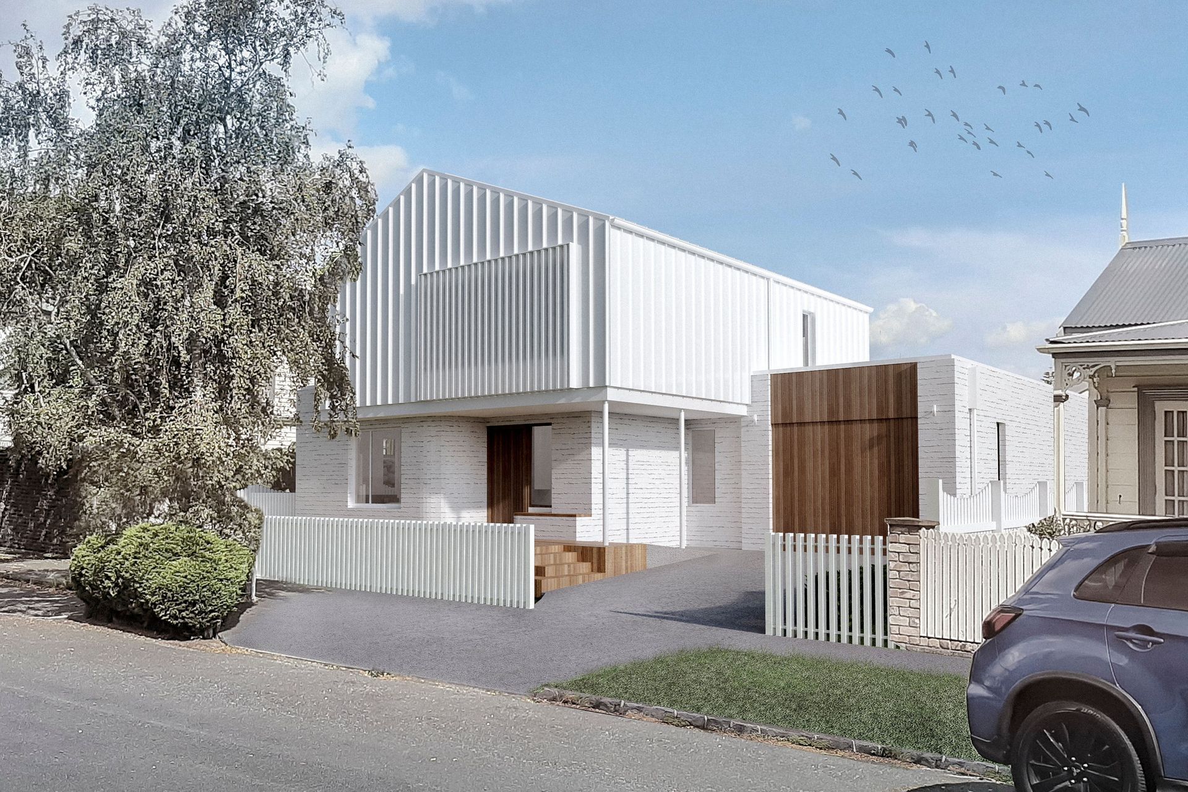
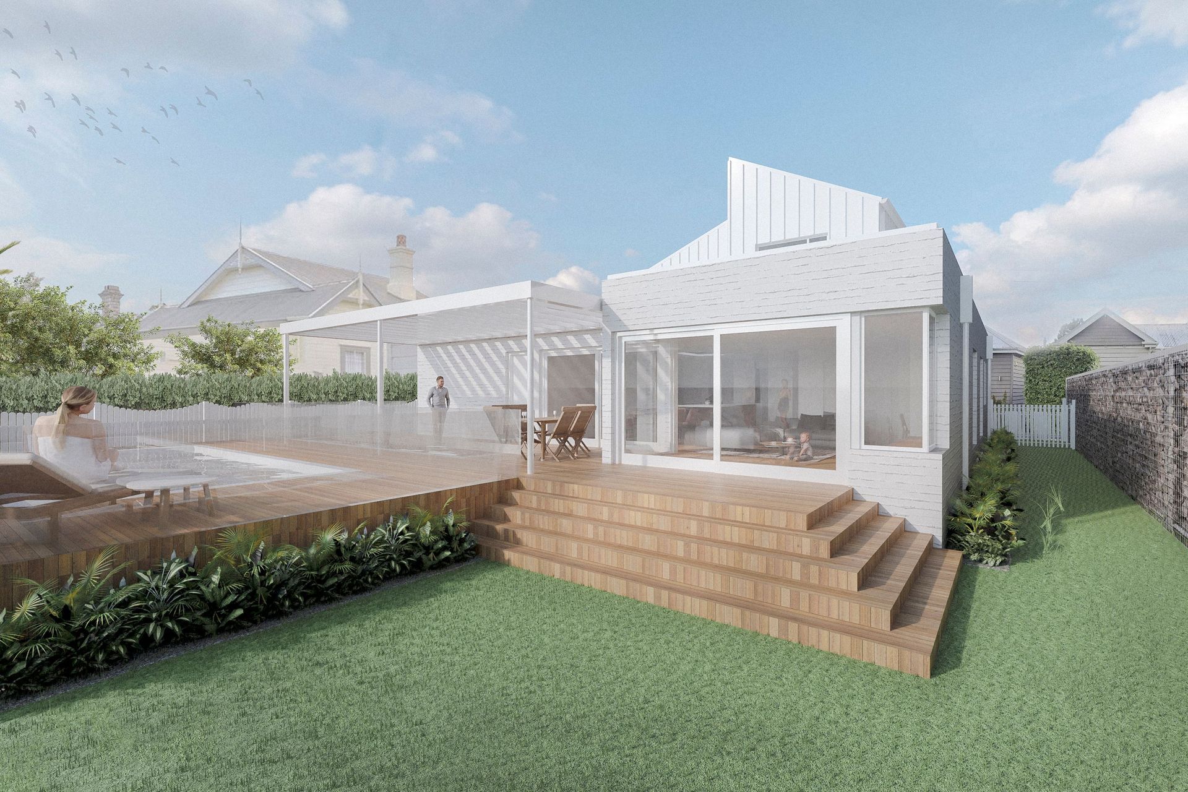
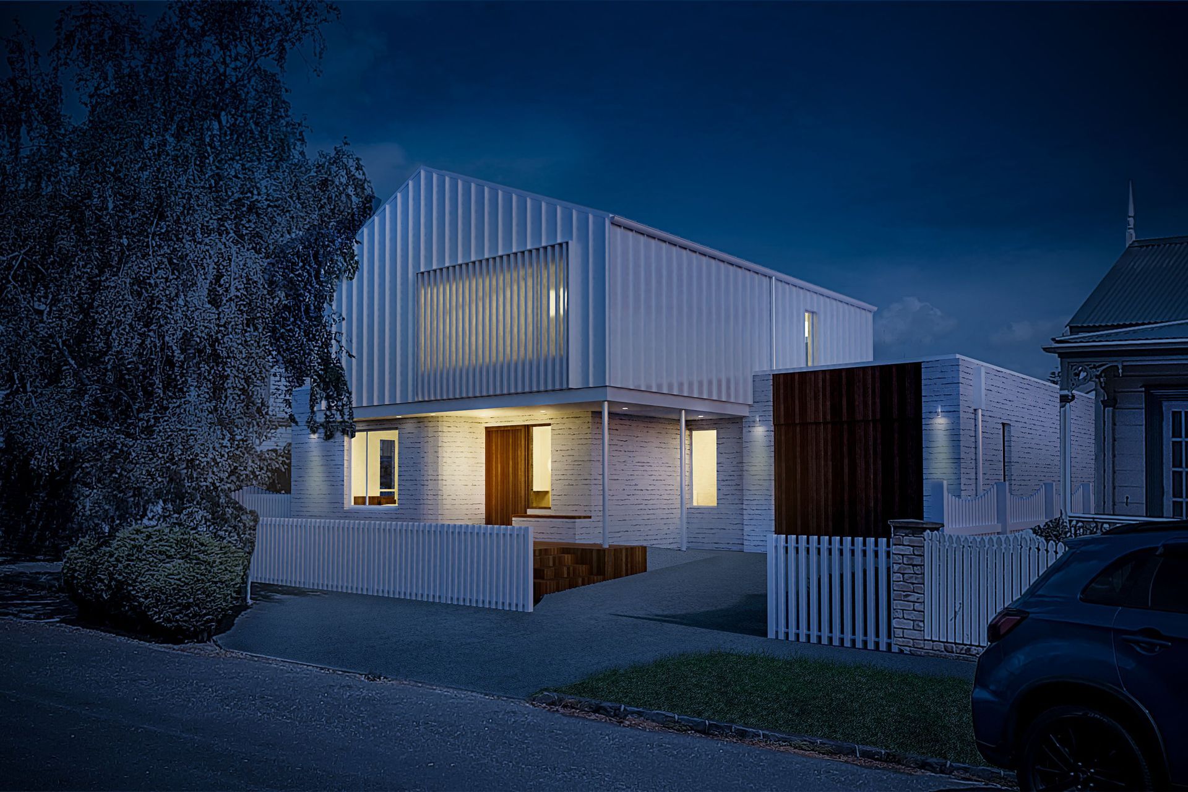
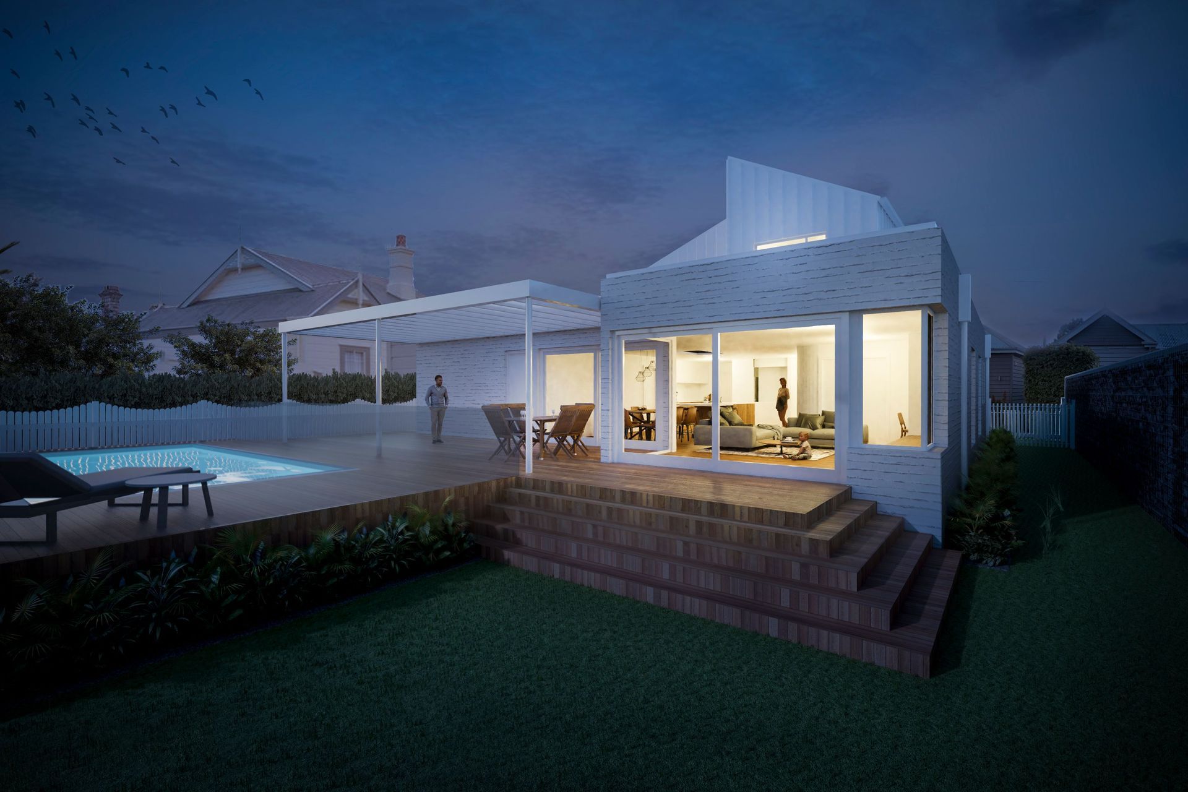
Views and Engagement
Professionals used

Parkes Architecture. Auckland-based practice offering bespoke, design-focused solutions of the highest quality for residential and small commercial projects.
Approach
Parkes Architecture is motivated to produce outstanding results which our clients can contribute meaningfully to through the design process, to achieve optimal end-product value from their investment. This applies across the spectrum of project sizes – from a small house alteration to a complete new development.
We believe that through close collaboration with our clients, and rigorous exploration of each project’s potential, a high quality product can be produced which richly reflects the client's functional, social, economic and aesthetic needs.
Clear communication of processes and ideas - and an open-minded attitude to innovations and out-of-the-box thinking is something we pride ourselves on. We understand that it is critical that our clients are listened to, guided where required and kept in the loop all the way through their project’s development.
Being environmentally responsible and energy efficient are particularly important considerations in our design work. It is more important than ever to us that our designs get the best value out of these principles when the opportunities present themselves. In most cases this can be done without any increase in project cost – all it takes is to be integrated tactfully into the design from early on.
Ultimately, our aim is to help our clients achieve maximum value (in all senses of the word) for their investment; while producing an enriching end-product which they can be delighted with, and enjoy long into the future.Background
With an expansive and award-winning background in New Zealand architecture, practice director and registered architect, Adam Parkes, draws on a wealth of experience in several of the country's leading architecture practices - working on a wide range of project typologies from residential alterations & new-builds, to various scales of complex commercial architecture.
Parkes Architecture is proud to be a New Zealand Institute of Architects Practice member.
Year Joined
2022
Established presence on ArchiPro.
Projects Listed
4
A portfolio of work to explore.
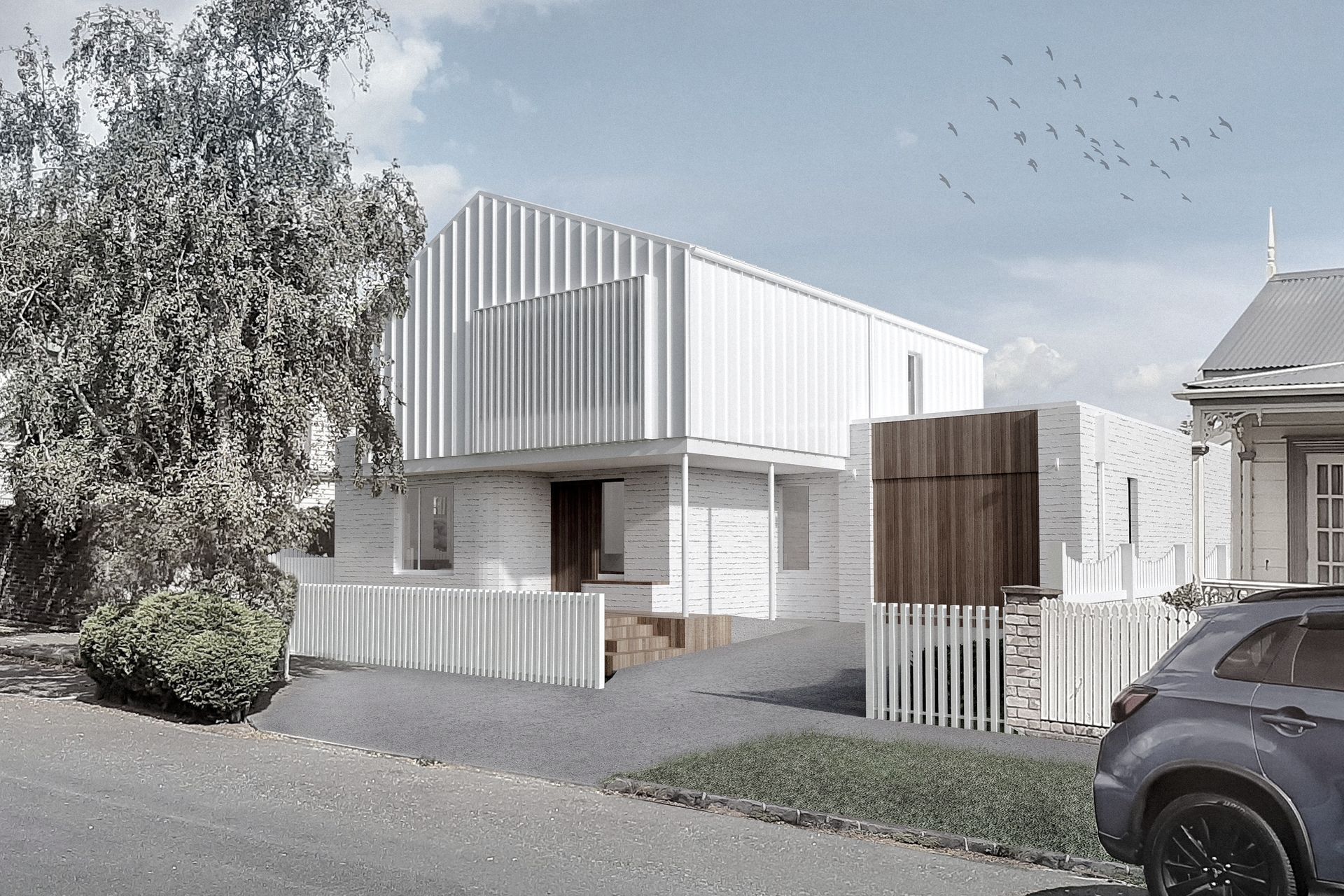
Parkes Architecture.
Profile
Projects
Contact
Other People also viewed
Why ArchiPro?
No more endless searching -
Everything you need, all in one place.Real projects, real experts -
Work with vetted architects, designers, and suppliers.Designed for New Zealand -
Projects, products, and professionals that meet local standards.From inspiration to reality -
Find your style and connect with the experts behind it.Start your Project
Start you project with a free account to unlock features designed to help you simplify your building project.
Learn MoreBecome a Pro
Showcase your business on ArchiPro and join industry leading brands showcasing their products and expertise.
Learn More