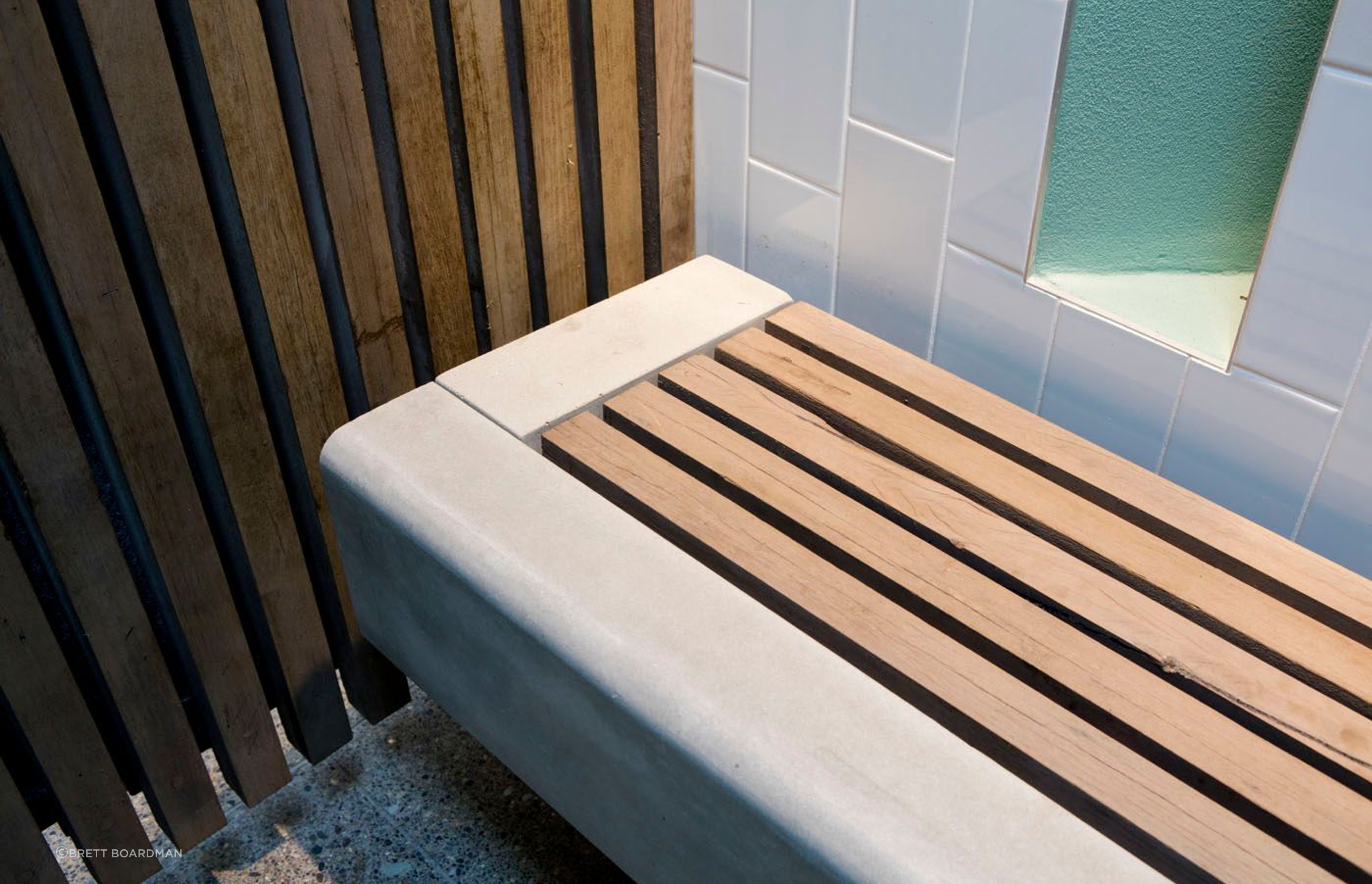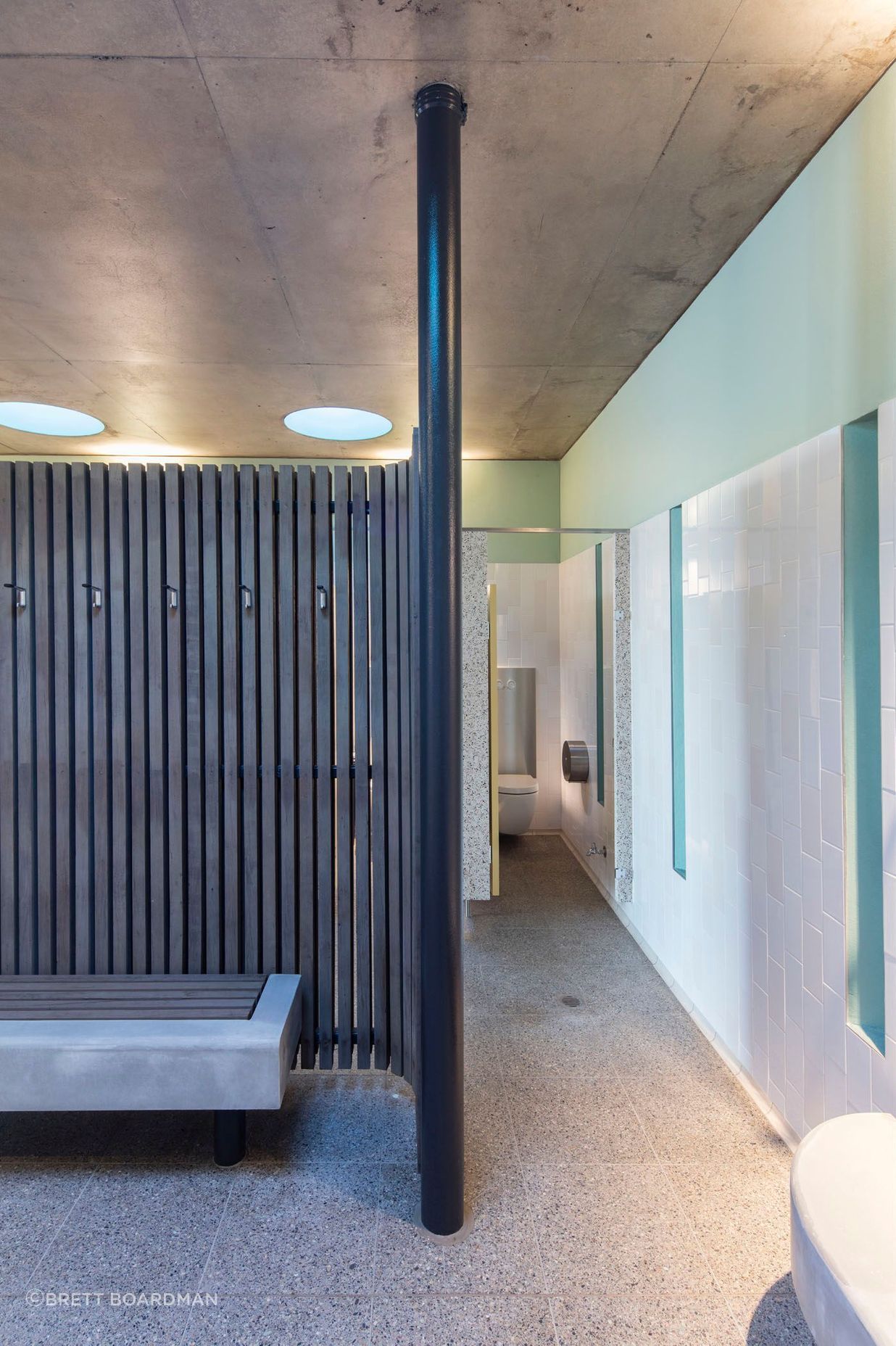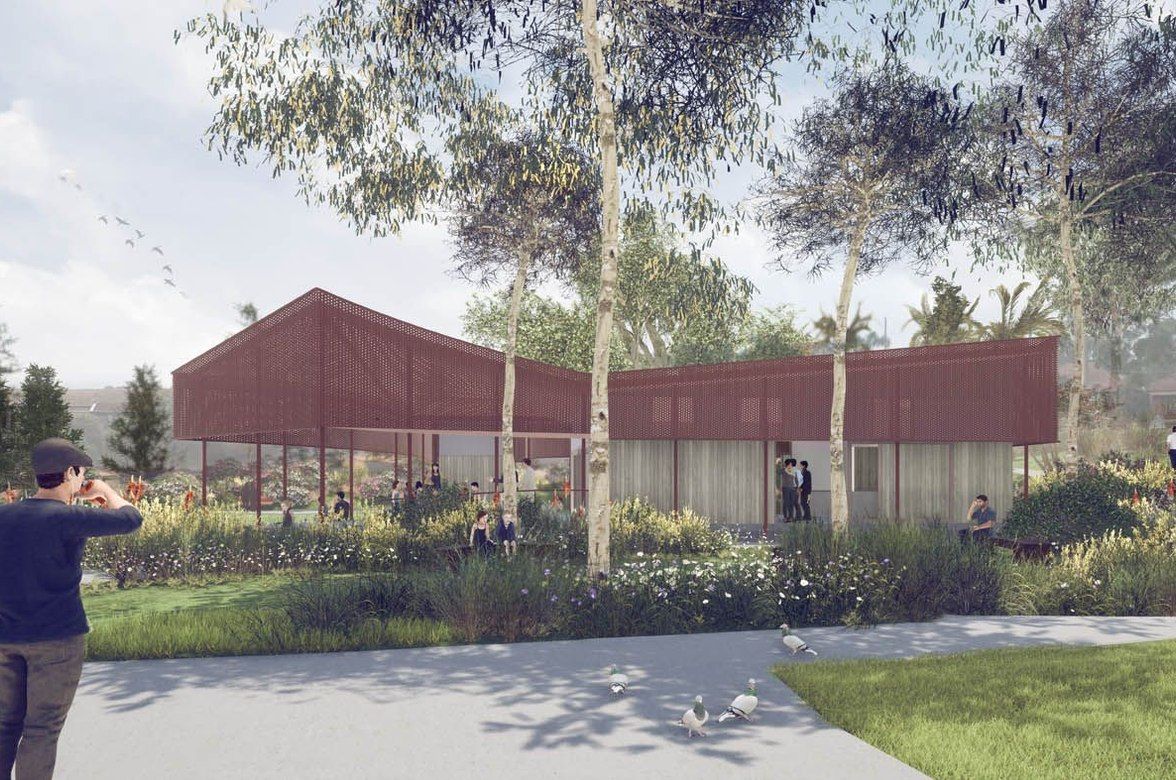North Bondi Amenities
By Sam Crawford Architects

2016 Gadi and Eora Country / Bondi, NSW
2019 Australia by Design – Finalist
2017 AIA National Architecture Award – Small Project Architecture
2017 AIA NSW Small Project Architecture Award
2017 AIA NSW Public Architecture – Commendation
2017 Dulux Colour Awards – Grand Prix winner
2017 Dulux Colour Awards winner
2017 Intergrain Timber Vision Award winner
North Bondi Amenities is a building that belongs to the sand and surf of Bondi Beach. Addressing the iconic promenade, it is designed for sandy feet, summer Sunday crowds and the relentless coastal elements. This building replaces the tired 1980s amenity block, increasing capacity and opening the space to abundant natural light and ventilation. A robust concrete structure is clad with recycled hardwood, unifying the amenities building and the adjacent Sydney Water Pumping Station into a cohesive form. The green roof settles the building form into the parkland reserve, generously presenting a verdant fifth façade to its jostling neighbors. A bench seat and awning provide relief for the Campbell Parade bus stop and a communal cast concrete wash basin and outdoor showers extend the amenity of the building into the public domain.
Jury Citation, 2017 National Architecture Awards:
…Through this modestly scaled project, the architect has reinforced our affinity with the great Aussie beach experience.
Published
Australia by Design: Architecture September 2019
ABC News online, May 2019
Architecture & Design April 5, 2017
Arcspace.com June 19, 2017
Architecture Australia Sept/Oct, 2017
Case Study by Lymesmith 2017
Project Team
Sam Crawford, Benjamin Chan, Ken Warr, Imogene Tudor, Antonia Frey, Jane Crawford, Lachlan Delaney, Madeleine Rowe, Chelsea Harper
with Sonia van de Haar, Lymesmith
Builder
Grindley Interiors
Consultants
Project Manager – Complete Urban
Structural Engineer – Cantilever
Colour – Lymesmith
Hydraulic Engineer – Jones Nicholson
Land Surveyor – RPS
Lighting and Electrical Engineer – Jones Nicholson
Quantity Surveyor – Altus Page Kirkland
Access & BCA – BCA Logic
Graphic Design – Deuce Design
Photography
Brett Boardman
Client
Waverley Council






















More projects from
Sam Crawford Architects
About the
Professional
Established in 1999, Sam Crawford Architects (SCA) is a design driven architectural practice based in Sydney, Australia. Over the last 20 years, we have established a well-earned reputation for design excellence in residential, cultural and public projects. In addition to our expertise in these areas, we’re also commencing our work in the education sector with both private and public clients.
Our work has been widely published, nationally and internationally and has been recognised in numerous local, state and national awards from the Australian Institute of Architects, Australian Timber Design Awards, Local Government Heritage, Conservation and Urban Design as well as numerous industry awards & commendations.
PeopleOur team is led by Practice Principal and Design Director, Sam Crawford. Alongside the recognition for his built work Sam is highly regarded within the architectural profession. He has led humanitarian architectural projects, conducted gallery based and built research projects, been invited to serve as head-juror for the Australian Institute of Architects (AIA) Awards, and was a joint creative-director of the 2014 Australian Institute of Architects National Conference. Sam is co-chair of the Australian Institute of Architects’ Medium Practice Forum, and a member of the Government Architect NSW State Design Review Panel.
With a practice of our size, clients can be assured that Sam is intimately involved in each project. We work in an open-plan studio environment in collaborative teams to ensure the smooth delivery of projects across all scales. Our team is comprised of highly skilled professionals, graduates and students. This mix of team members ensures that each project benefits from the close attention of a dedicated project architect with a support team to efficiently deliver the project. We also have an experienced and dedicated documentation and detailing expert who brings extensive experience of construction detailing to each project.
- Year founded1999
- Follow
- Locations
- More information



