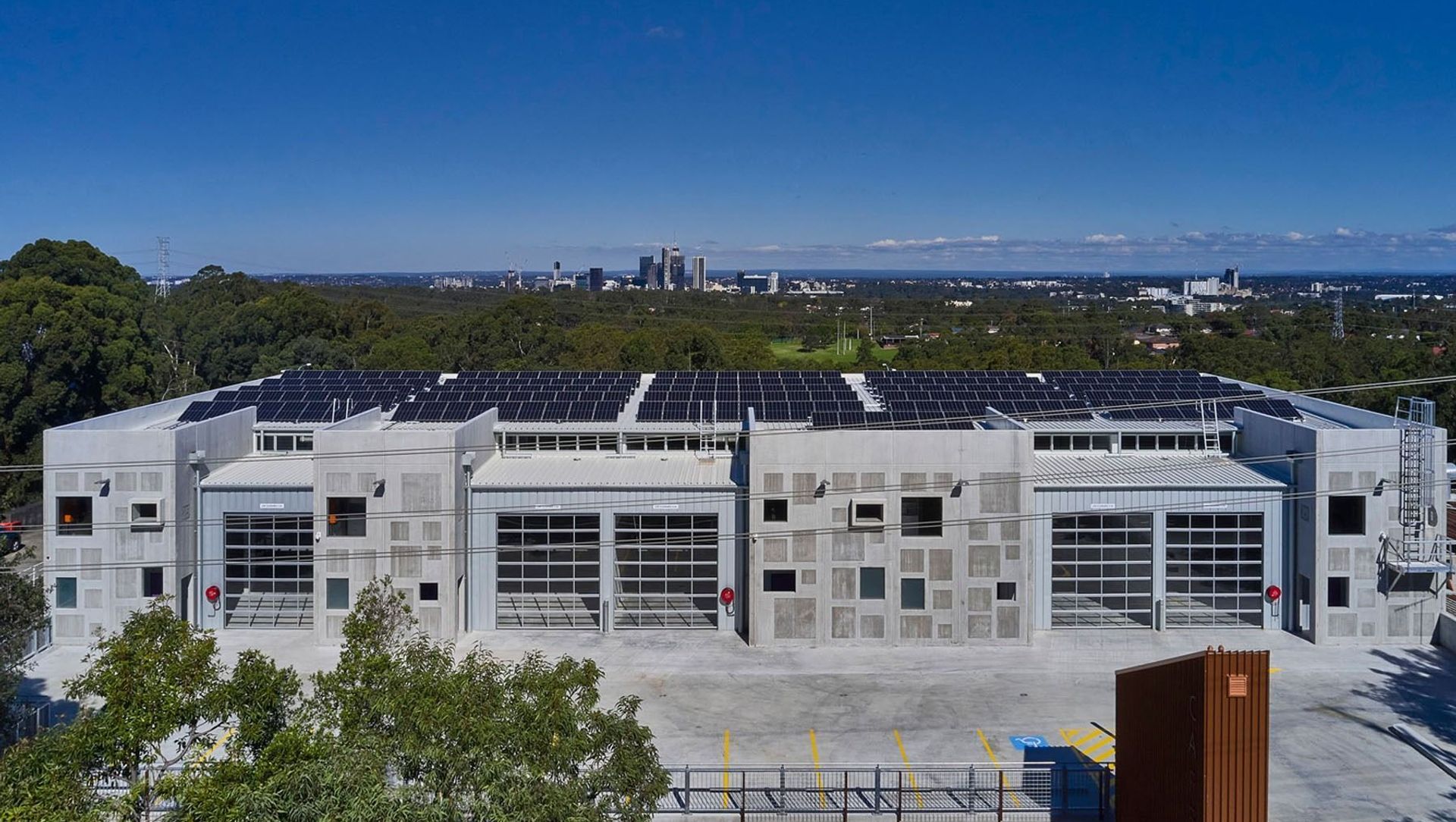About
North Rocks.
ArchiPro Project Summary - North Rocks: A thoughtfully designed industrial complex featuring 10 warehouses with mezzanine storage, a café, and ample parking, seamlessly integrated into the natural landscape of Sydney's North West.
- Title:
- North Rocks
- Architect:
- RAA Architects
- Category:
- Commercial/
- Mixed-use Spaces
Project Gallery
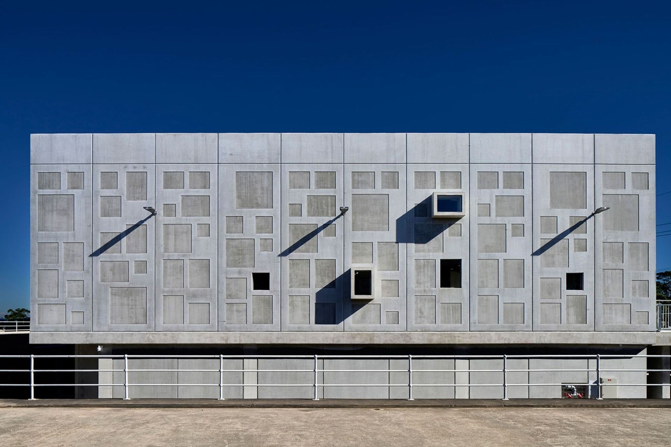
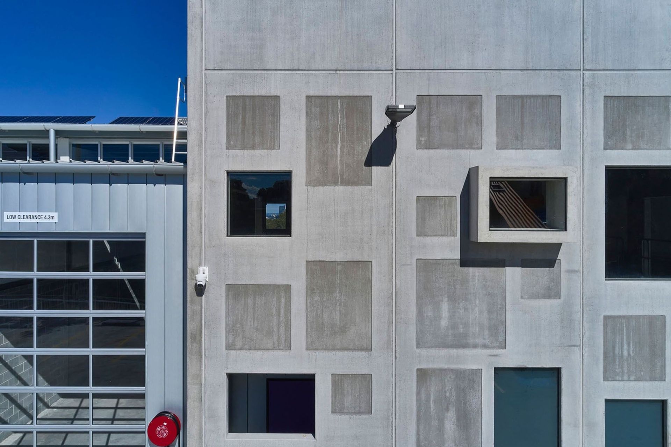

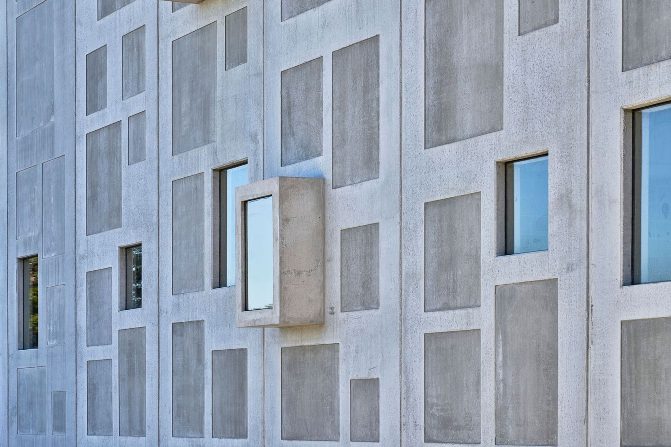
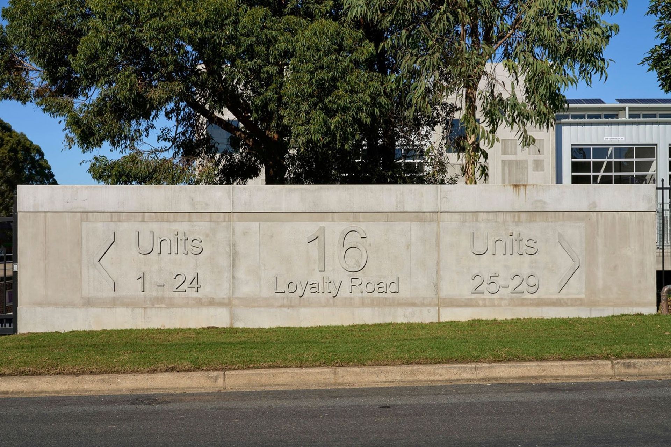
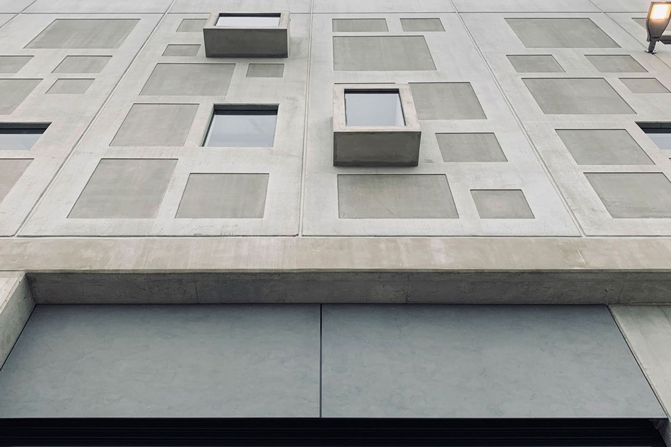
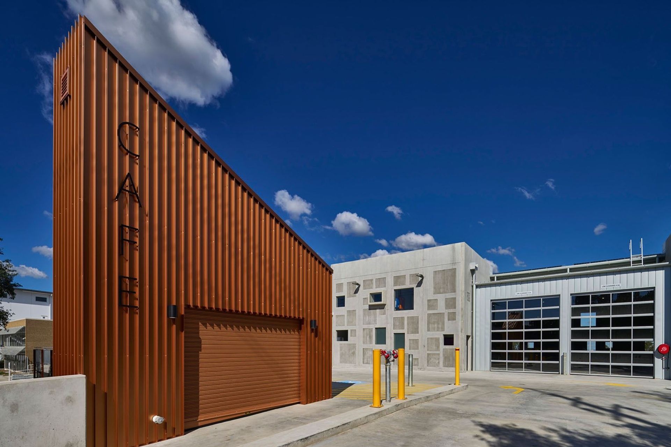
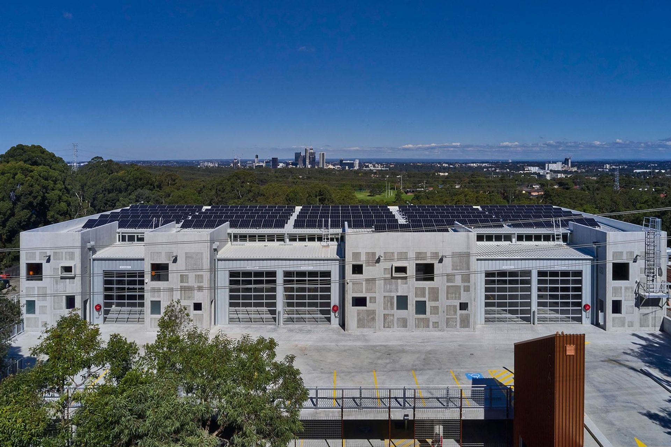
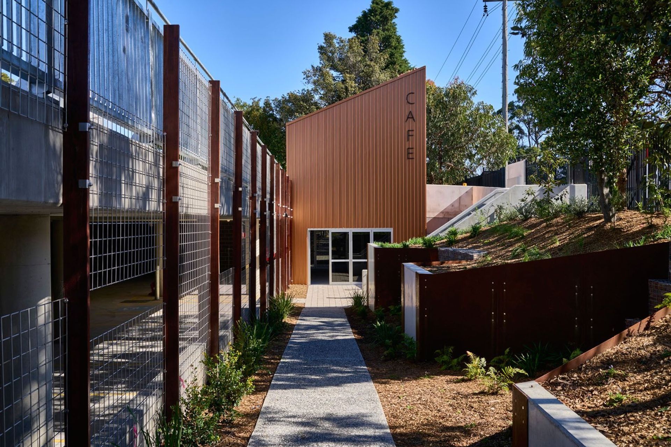

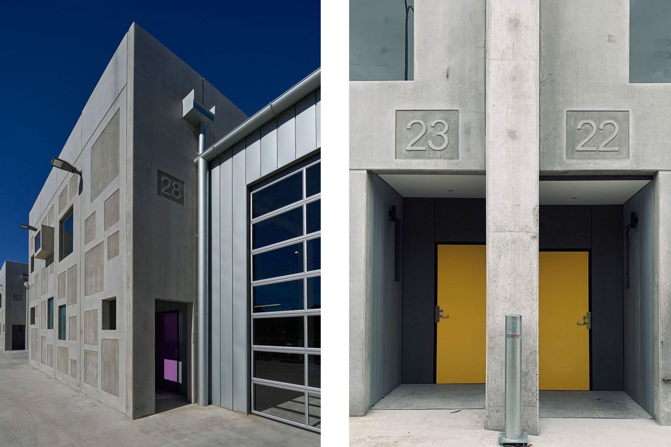
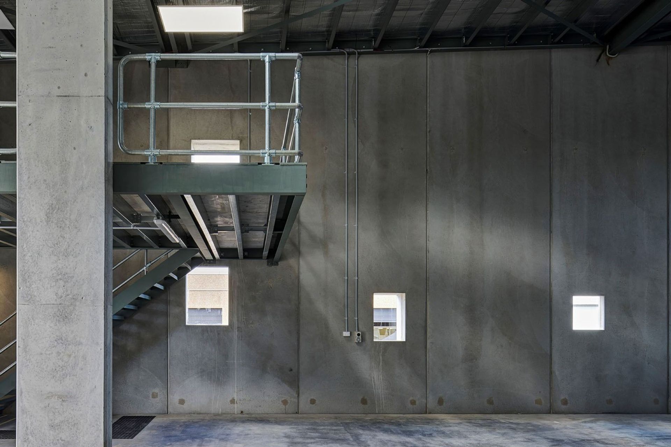
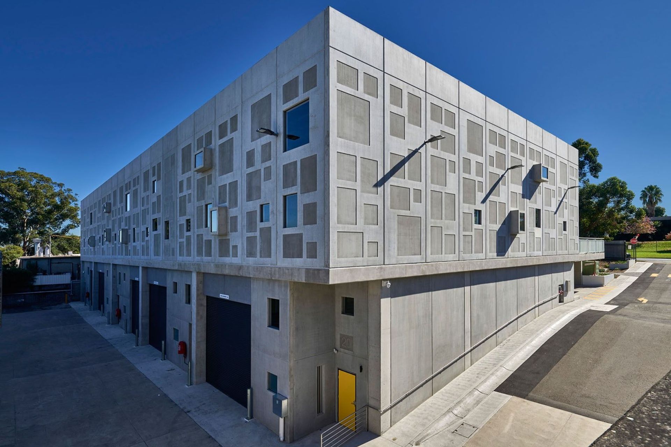
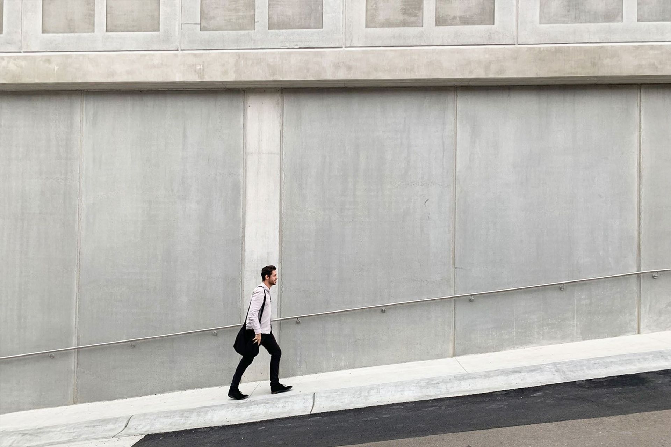


Views and Engagement
Professionals used

RAA Architects. RAAarchitects is a design oriented architectural practice focused on delivering high quality residential & commercial projects . Our aim is to produce architecture that has both a good functional layout and simple elegant form. This design approach is fundamental to every decision along the construction process.
Our projects are designed and documented using ArchiCAD in 3D. This enables clients to fly through the 3D model with us and receive regular 3D updates of the project to view on their computer or mobile devices. With this system we are able to thoroughly coordinate consultant input as they update and ensure no drawing conflict.
Our primary focus in design is created by a strong desire to benefit more people through architecture and it is this goal which drives us to produce solutions most sensible to every project. Combined with successive processes of renew, rethink, reinvent, RAAA delivers a unique and value-added outcome to every project.
Year Joined
2021
Established presence on ArchiPro.
Projects Listed
11
A portfolio of work to explore.
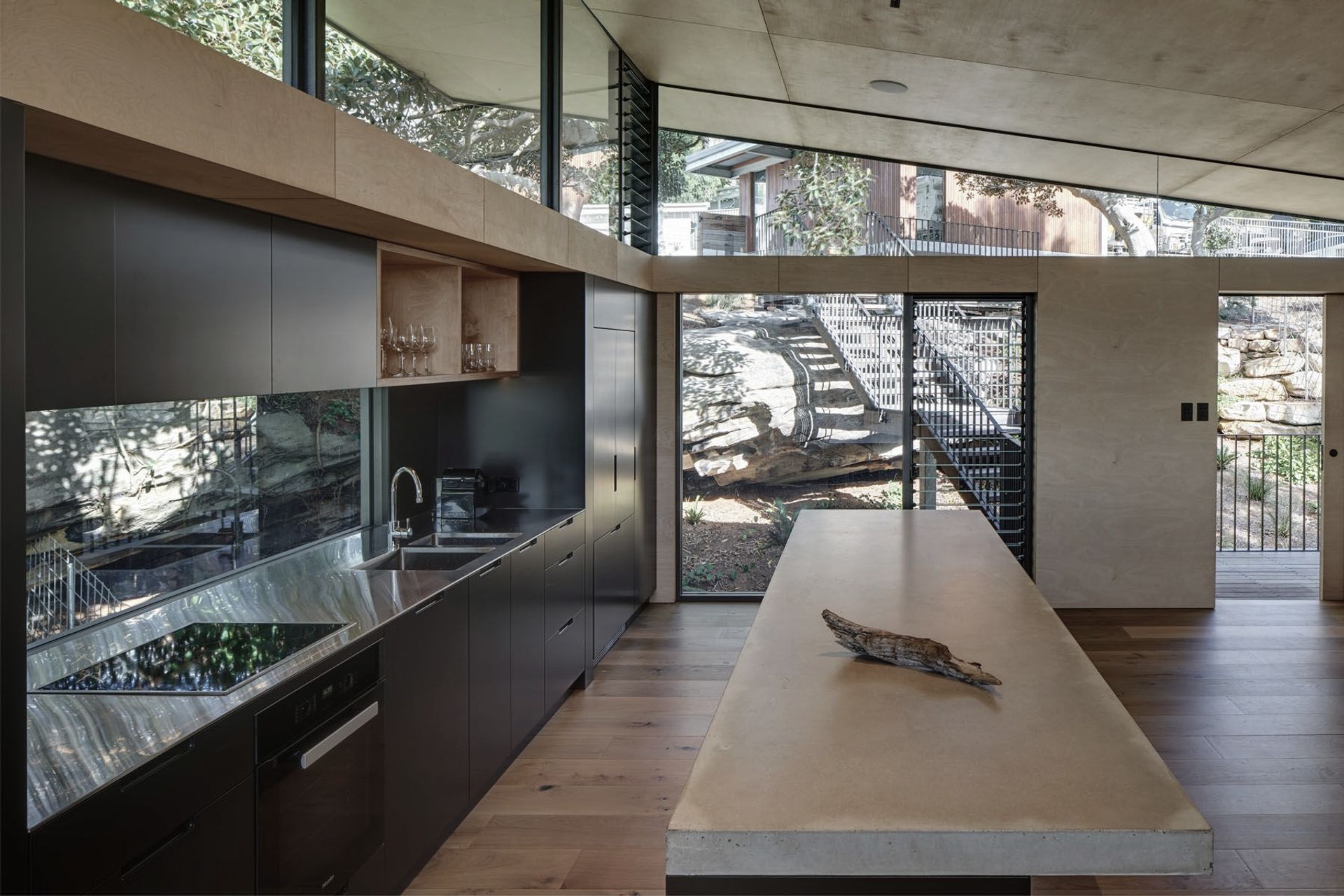
RAA Architects.
Profile
Projects
Contact
Other People also viewed
Why ArchiPro?
No more endless searching -
Everything you need, all in one place.Real projects, real experts -
Work with vetted architects, designers, and suppliers.Designed for New Zealand -
Projects, products, and professionals that meet local standards.From inspiration to reality -
Find your style and connect with the experts behind it.Start your Project
Start you project with a free account to unlock features designed to help you simplify your building project.
Learn MoreBecome a Pro
Showcase your business on ArchiPro and join industry leading brands showcasing their products and expertise.
Learn More