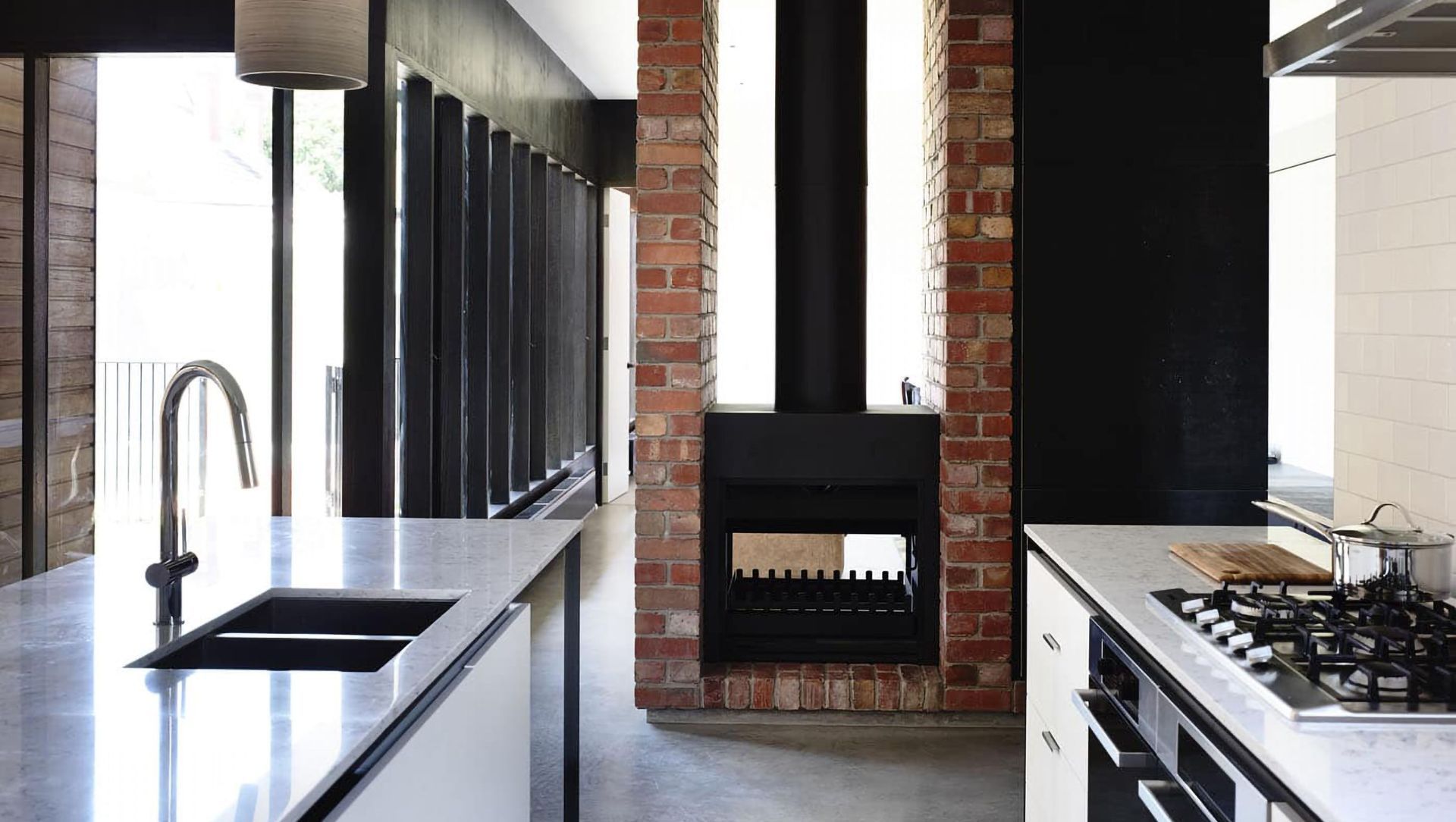About
Northcote Residences.
ArchiPro Project Summary - A thoughtfully renovated residence in Melbourne, featuring an asymmetrical façade, enhanced living spaces, and a new single-storey addition with a pool, designed for a young family while preserving the charm of the original home.
- Title:
- Northcote Residences
- Architect:
- Wolveridge Architects
- Category:
- Residential/
- Renovations and Extensions
Project Gallery
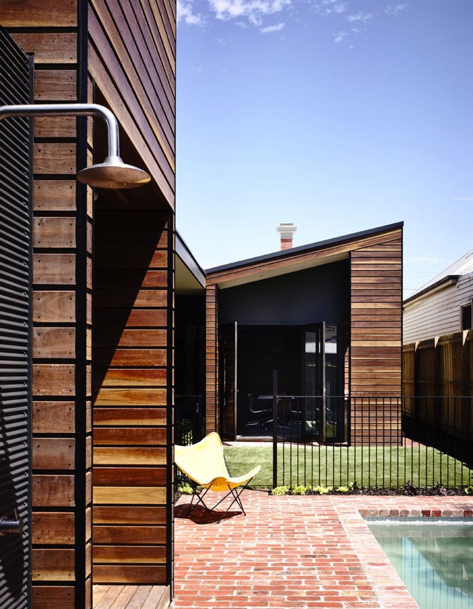
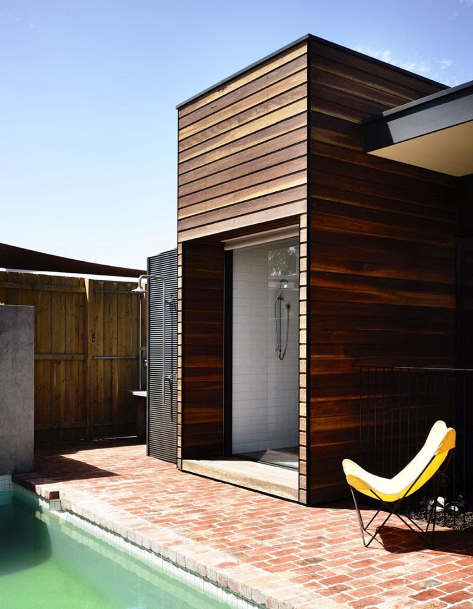
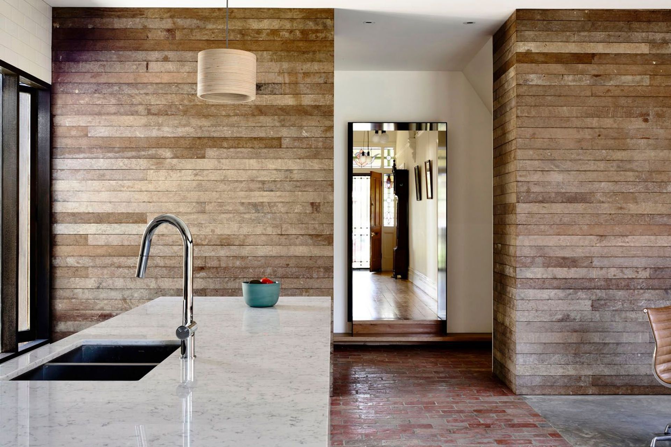
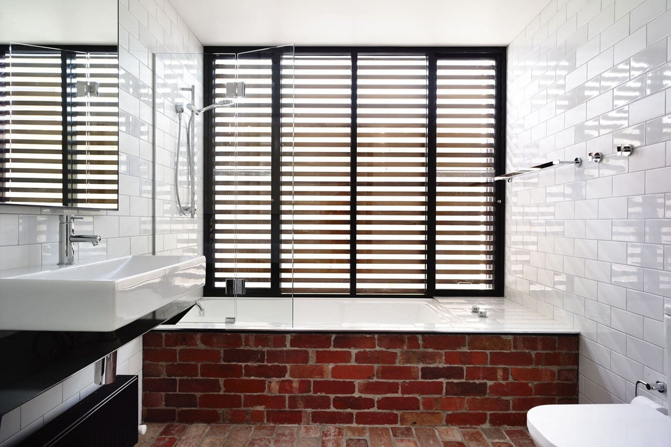
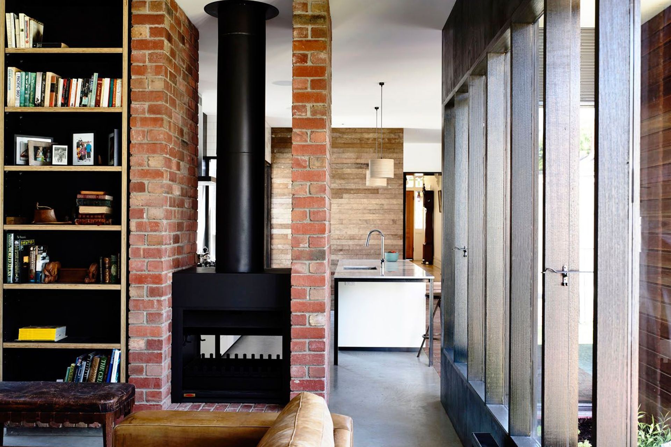
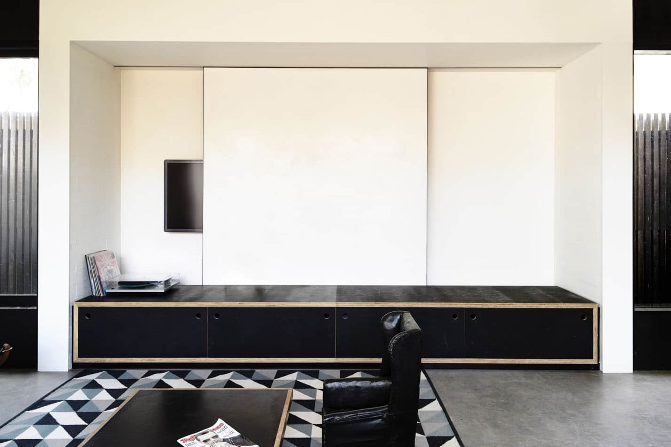
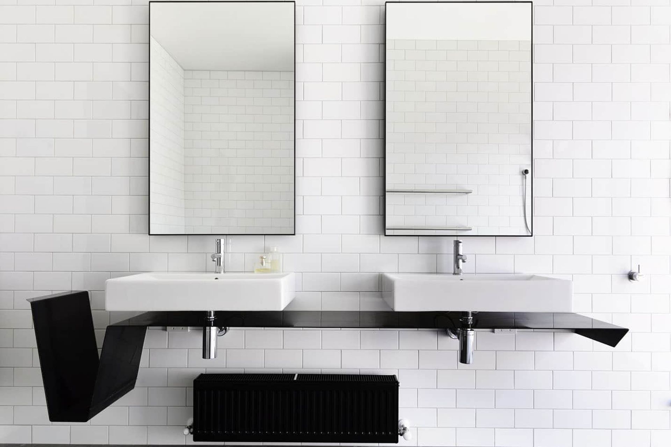
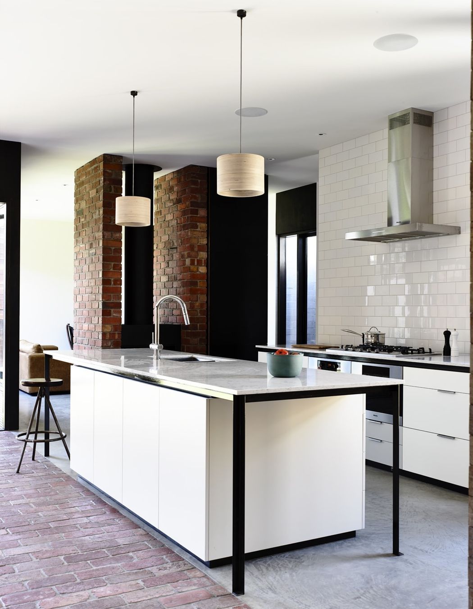
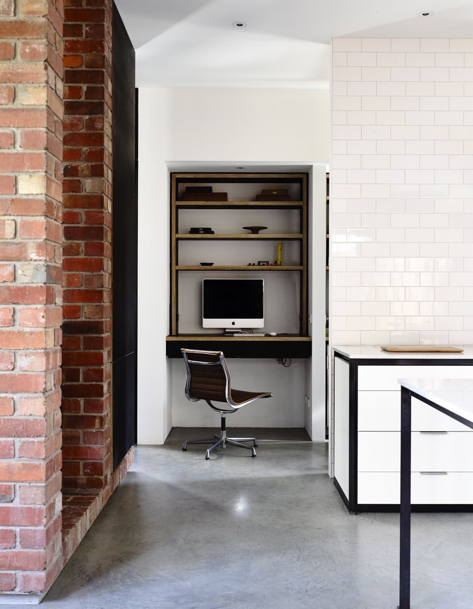
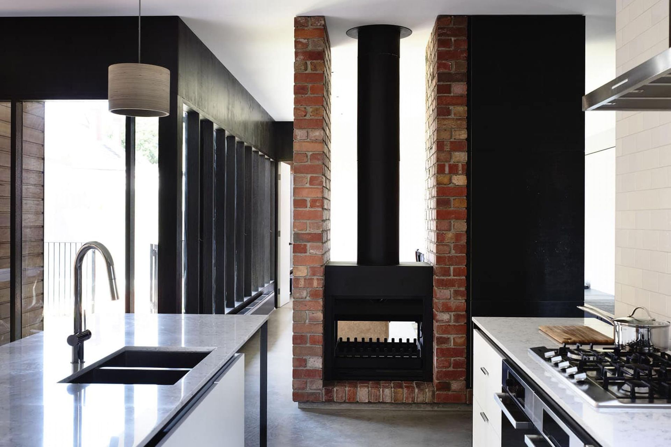
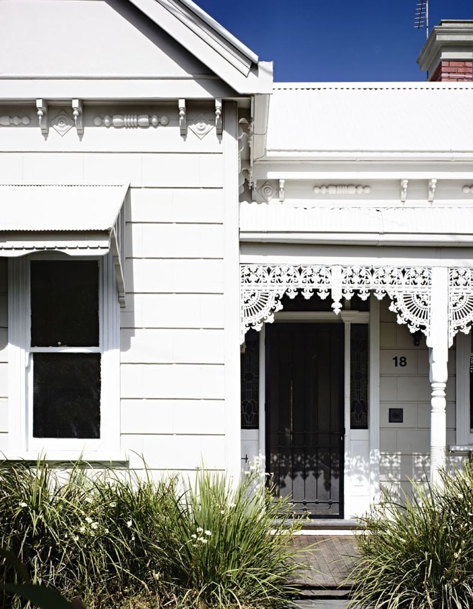
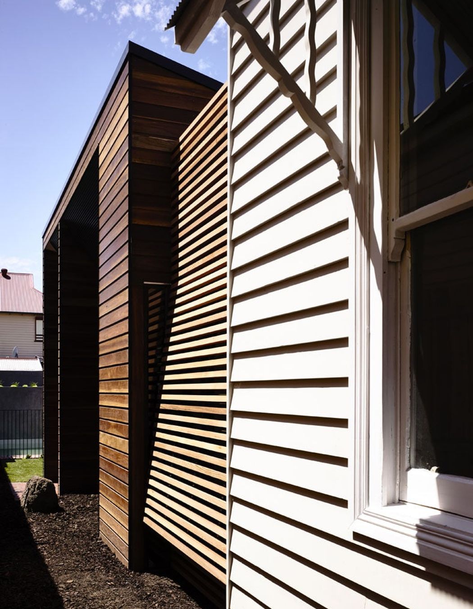
Views and Engagement
Professionals used

Wolveridge Architects. Wolveridge Architects is a medium sized, internationally recognised architectural studio based in Collingwood.
Year Joined
2023
Established presence on ArchiPro.
Projects Listed
68
A portfolio of work to explore.
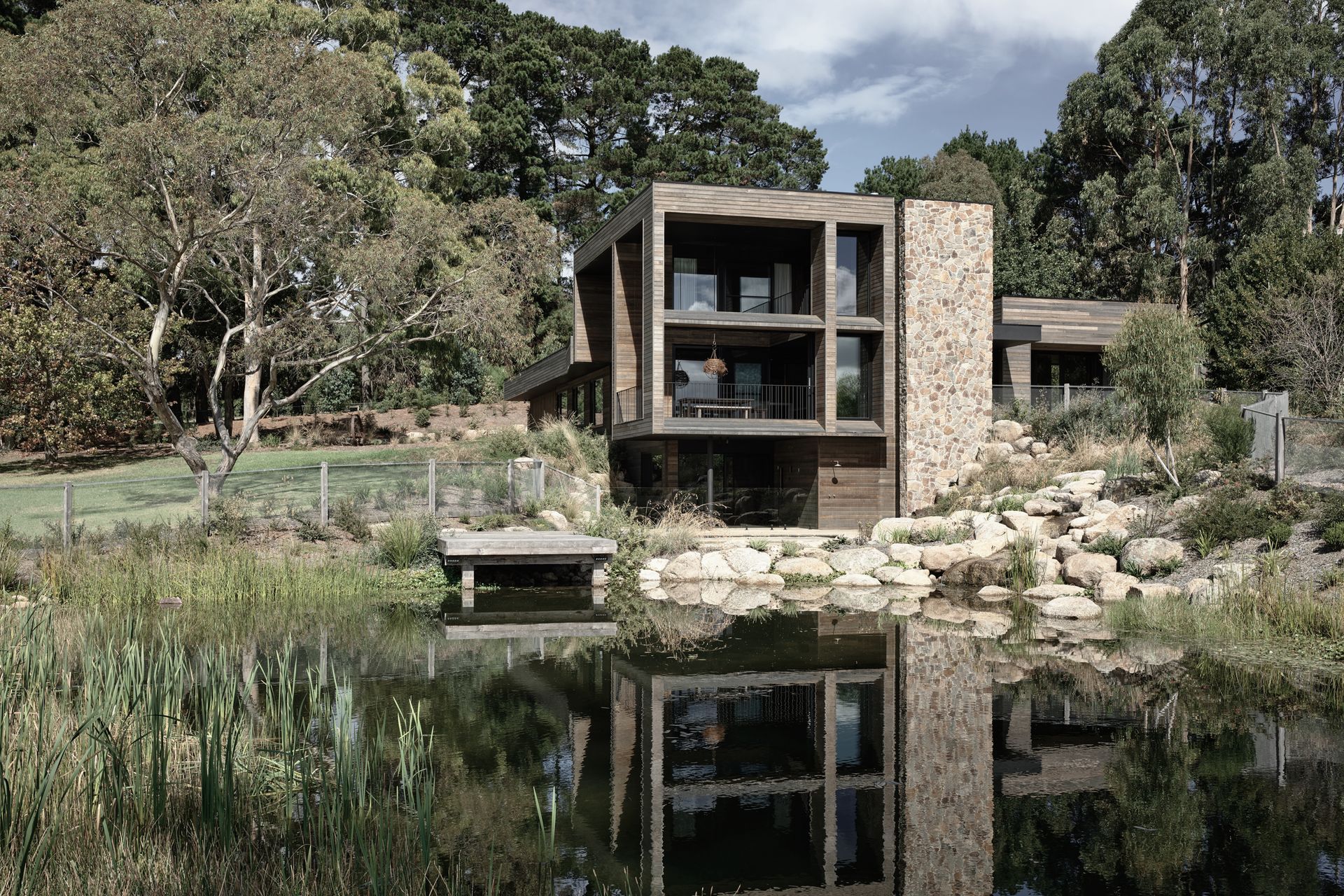
Wolveridge Architects.
Profile
Projects
Contact
Project Portfolio
Other People also viewed
Why ArchiPro?
No more endless searching -
Everything you need, all in one place.Real projects, real experts -
Work with vetted architects, designers, and suppliers.Designed for New Zealand -
Projects, products, and professionals that meet local standards.From inspiration to reality -
Find your style and connect with the experts behind it.Start your Project
Start you project with a free account to unlock features designed to help you simplify your building project.
Learn MoreBecome a Pro
Showcase your business on ArchiPro and join industry leading brands showcasing their products and expertise.
Learn More